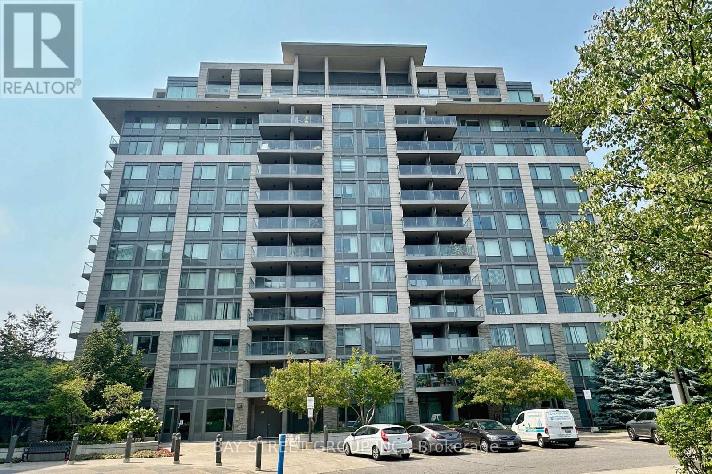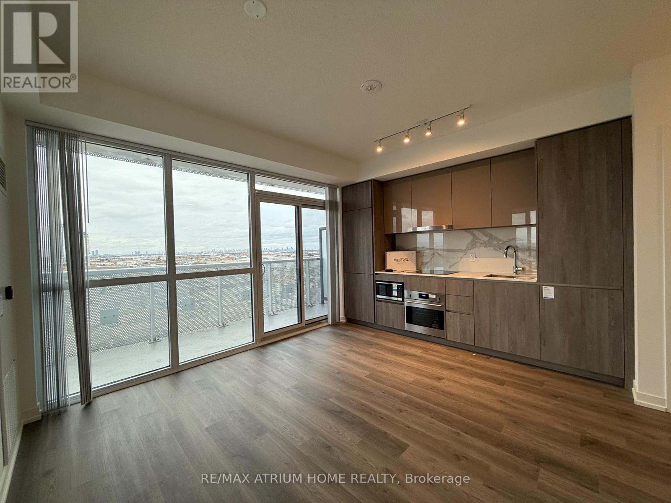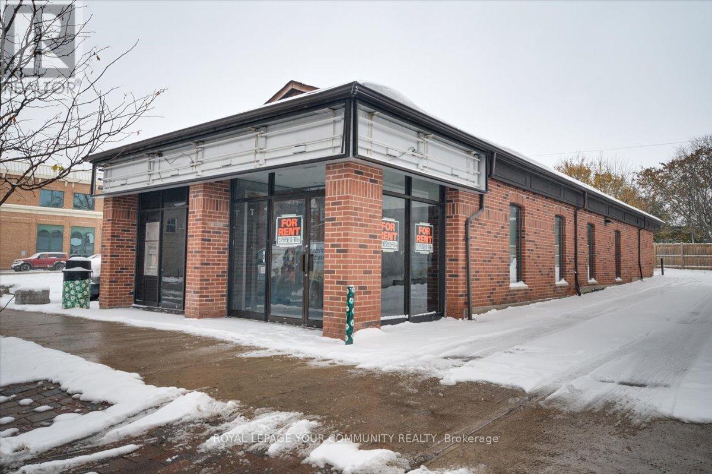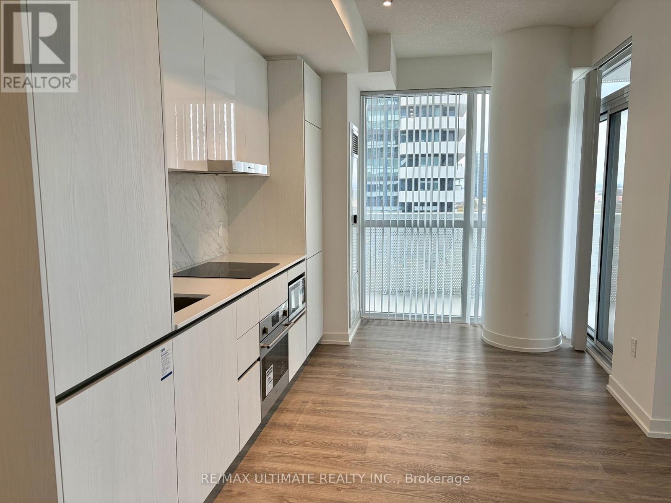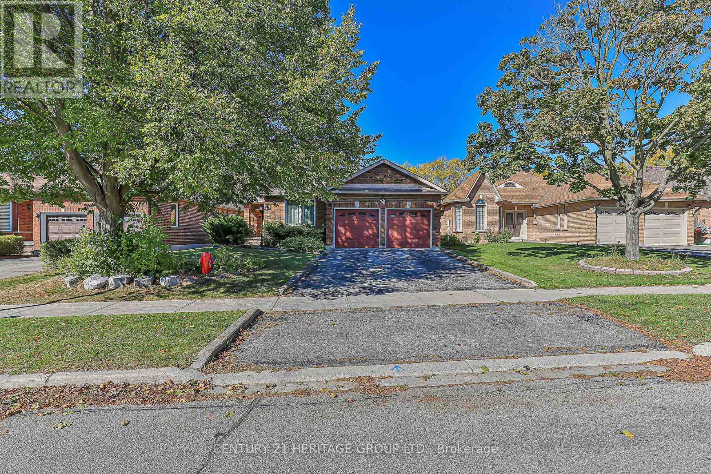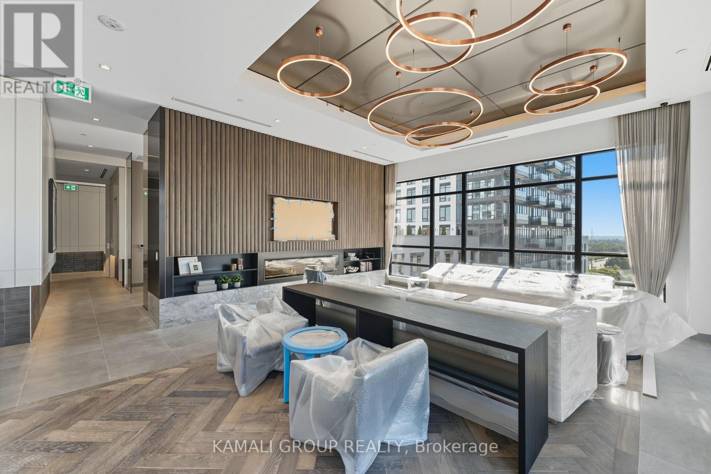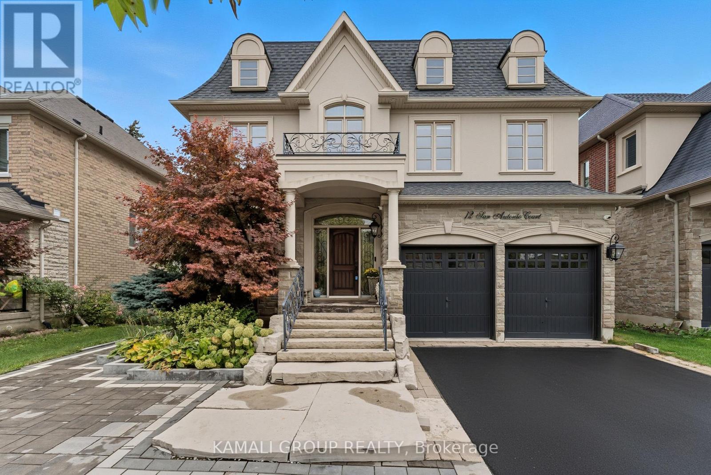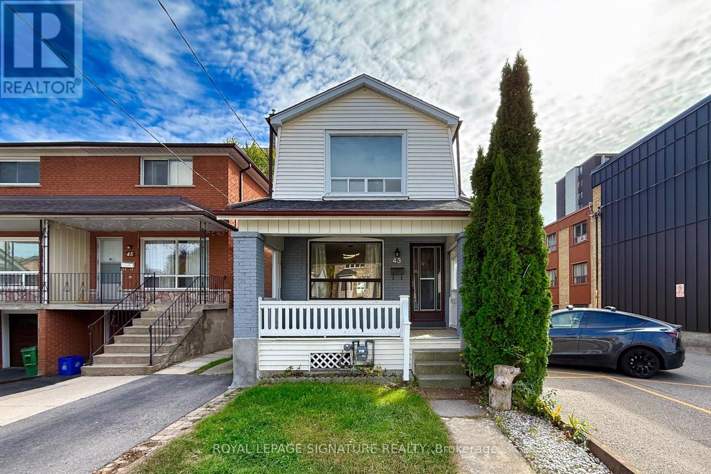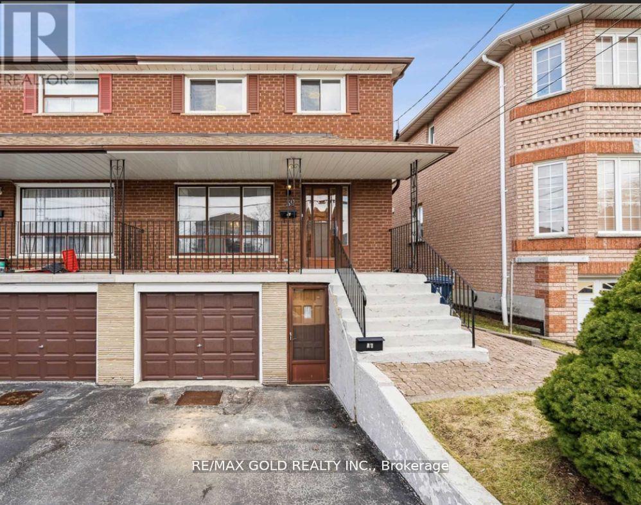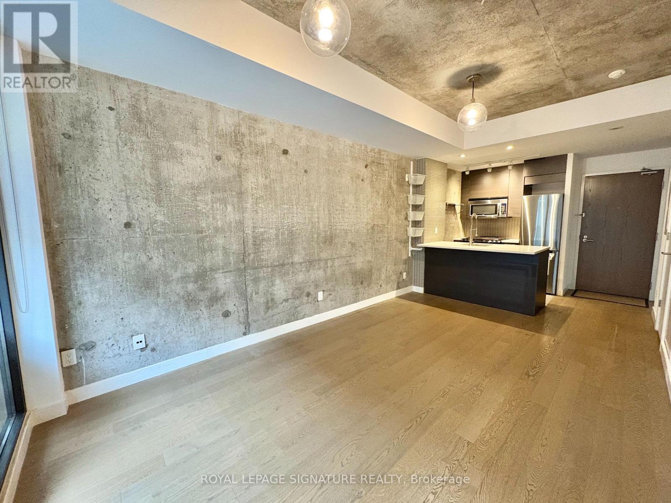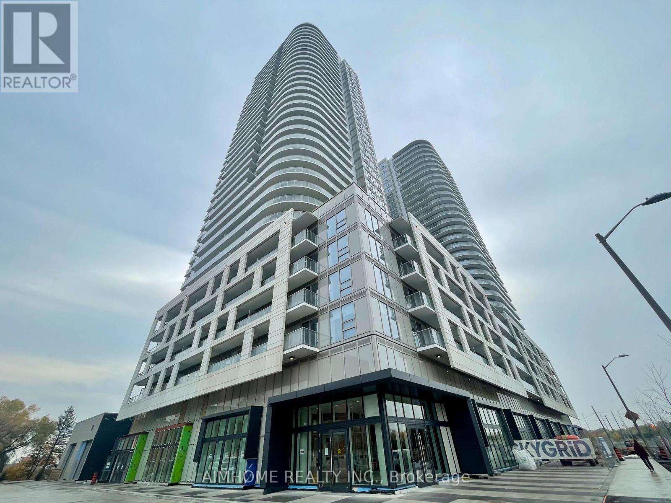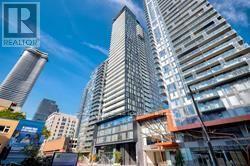207 - 233 South Park Road
Markham, Ontario
restigious Eden Park, Lead Certified Building With Energy Efficient Features, Spacious Private Luxurious Square Balcony Offers Unobstructed West Horizon Views & Overlooks Park & Tennis Courts. Open Concept, Large Balcony, Bright & Spacious ,Laminated Flooring Thru Out, Stainless Steel Appliances, Granite Counter, Steps To Highway 7,Viva Bus, go train & Busy Plazas. Facilities: Indoor Pool, Sauna, Gym, Theatre, Billiard Room, Party Room, Guest Suites Etc *Close To All Amenities *Close To Transit, Hwy 404/407 *24 Hrs Concierge. **Extras: Stainless Steel Appliances: Fridge, Stove, Range hood, Dishwasher. Stacked Washer And Dryer. All Existing Light Fixtures, All Existing Window Coverings.1 Parking And 1 Locker.** (id:50886)
Bay Street Group Inc.
1206 - 8 Interchange Way
Vaughan, Ontario
Brand New Festival Tower C luxury Condo Stunning 2 bedrooms , featuring 2 full upgraded bathrooms. Corner Unit with Large Terrace - Open concept kitchen living room - ensuite laundry, stainless steel kitchen appliances included, stone counter tops. (id:50886)
RE/MAX Atrium Home Realty
10 Cameron Street W
Brock, Ontario
Discover an exceptional leasing opportunity in the heart of downtown Cannington! This versatile commercial property offers over 3,000 sq. ft. of usable space, ideal for a variety of business ventures. Tenants have the option to lease the entire building, the main floor, basement level, or an individual office space-providing flexibility to suit your business needs. Individual offices are available for $1,000/month, while full floor or building lease options are negotiable. Located in a high-visibility, high-traffic area, this property offers excellent exposure and accessibility. Permitted uses include bakery, bank, business or professional offices, convenience store, eating establishment, and more (see attached permitted uses list for full details). Whether you're launching a new business or expanding an existing one, this space provides the ideal setting in a vibrant downtown community. (id:50886)
Royal LePage Your Community Realty
702 - 8 Interchange Way
Vaughan, Ontario
*Grand Festival* Building C, Brand new and quality Built by Menkes in the heart of Vaughan Metropolitan Centre (VMC). Easy access to Hwy 7 and Hwy 400. Walk to Vaughan TTC Subway. Minutes from Vaughan Mills, Home Depot, Walmart, Costco, IKEA and Grocery, Restaurants and all Amenities. This 2 bedroom, 2 bathroom, approx 700 sq ft offers tons of light from the wall to wall windows in every room, Amazing NW view. Walkout to wrap-around balcony, excellent floor plan, spacious living area, chic kitchen & baths. Soon to be completed Amenities at Grand Festival include an indoor swimming pool, full-sized basketball court, soccer field, fitness centre, art and music studios, pet spa, and business centre. Best of the Vaughan Lifestyle. See floor plan attached. (id:50886)
RE/MAX Ultimate Realty Inc.
741 College Manor Drive
Newmarket, Ontario
Full house. Discover an exceptional opportunity with this beautifully maintained bungalow in the highly desirable College Manor community, perfectly positioned backing onto open green space. This inviting home features a bright, open layout with a sunlit living room, a formal dining room with elegant French doors, and a spacious eat-in kitchen that opens to a large balcony overlooking nature. The primary bedroom offers both his and hers closets along with a luxurious 5-piece ensuite bath. A separate entrance from the garage leads to a fully finished, open-concept basement complete with an additional bedroom featuring a cozy fireplace and above-grade windows, a full kitchen area, laundry, a 3-piece bathroom, and a walk-out to the private backyard and deck-ideal for extended family or guests. Enjoy a prime location just minutes from parks, scenic trails, top-rated schools, the Magna Centre, Highway 404. (id:50886)
Century 21 Heritage Group Ltd.
523 - 8888 Yonge Street
Richmond Hill, Ontario
Rare-Find!! CORNER UNIT!! 1,054Sqft (959Sqft + 95Sqft Balcony), 2 Bedroom & 2 Bathroom!! North & East Exposure Overlooking Yonge St! Upgraded Finishes! Luxury Combined Parking & Locker! NEW Building!! Soaring 9ft High Ceilings! Open Concept Living Room & Kitchen With Floor To Ceiling Windows & Clear Views, Luxury Kitchen With Quartz Countertop & Upgraded Built-In Appliances, Primary Bedroom With 3pc Ensuite & Walkout To Huge Private Balcony Overlooking Yonge St, Hardwood Flooring Throughout, Amenities Include Pet Spa, Co-Work Studio, Dream Room, Gym, Indoor & Outdoor Yoga Studio, Event Space, Billiards, Social Lounge With Integrated Outdoor Terrace With Complementary BBQs & Zen Garden + Water Feature, Steps To Shops & Restaurants Along Yonge St, Minutes To Hillcrest Mall, Ransom Park, Richmond Hill GO-Station, York University, Hwy 407 & 404 (id:50886)
Kamali Group Realty
12 San Antonio Court
Richmond Hill, Ontario
Rare-Find!! 5,253Sqft Living Space!! (3,578Sqft + 1,675Sqft) 4+2 Bedrooms & 6 Bathrooms!! 9ft High Ceilings On Main Floor, Elevated Backyard Deck, Walkout Basement Apartment! Premium 50ft Frontage! Located On Low-Traffic Court! Luxury Kitchen With Granite Countertop, Built-In KitchenAid Appliances, Breakfast Area With French Doors To Elevated Deck, Family Room With 2-Way Fireplace, Separate Office On Main Floor, Luxury Primary Bedroom With 6pc Ensuite Including Jacuzzi Tub & Huge Walk-In Closet, 2nd Bedroom With 4pc Ensuite & Walk-In Closet, 3rd & 4th Bedrooms With Semi-Ensuite Bathroom, Convenient 2nd Level Laundry Room, Hardwood Flooring Throughout Main & 2nd Floors, Updated Blinds & Drapery, 2025 Renovated 2 Bedroom Walkout Basement Apartment With Rough-In For 2nd Laundry, Renovated Basement Kitchen With Quartz Countertop, Low Maintenance Stone Interlock Backyard, Exterior Stone Stairway, Extended Driveway With Stone Interlock, Total Of 7-Car Parking, Steps To Yonge St, Minutes To Lake Wilcox Park, Nature Trails, Hwy 404 & 400 (id:50886)
Kamali Group Realty
43 Torrens Avenue
Toronto, Ontario
Welcome To 43 Torrens Avenue, Nestled In The Highly Desirable Broadview North Neighbourhood Of East York! This Is A Wonderful Opportunity To Own A Stunning Detached 2-storey Home Situated On A Rare 150-ft Deep lot Offering The Potential To Build A Separate Garden Suite In The Future. Step Inside To A Functional And Inviting Layout, Ideal For Both Everyday Living And Entertaining. The Private Backyard, Framed By Mature Trees, Features A Spacious Deck-Perfect For Outdoor Gatherings, Or A Safe And Open Play Area For Children. The Charming Front Porch, Complete With Cozy Outdoor Furniture, Creates A Warm And Welcoming Transition From The Street To The Home. Inside, The Open-Concept Living And Dining Area Boasts Updated Flooring And Seamless Flow Into A Gourmet Kitchen With Custom Cabinetry, A Breakfast Bar, And Walkout Access To The Large Deck. Upstairs, You'll Find A Bright Primary Bedroom And Two Additional Bedrooms, Each Offering Ample Closet Space, Along With A Beautifully Appointed 4-piece Bathroom. The Finished Basement Adds Even More Living Space, Featuring A Large Recreation Room, Modern Bathroom, Laundry Area, And Additional Storage. With It's Blend Of Charm, Functionality, And Future Potential, 43 Torrens Avenue Is The Perfect Home For A Growing Family In One Of East York's Most Sought-after Communities. Close To All Amenities, Parks, Schools, Shops, Steps From TTC, Broadview Station, Easy Access To DVP. (id:50886)
Royal LePage Signature Realty
39 Magnolia Avenue
Toronto, Ontario
Set on a 25' x 104' lot, this semi-detached 2-storey home offers 4+2 bedrooms, 3 bathrooms, and approx. 1,360 sq. ft. above grade. A updated kitchen anchors the main floor, while renovated bathrooms add a fresh, contemporary feel. The lower level includes two additional bedrooms, providing flexible space for extended family, a private office setup, or income potential. Outdoors, the lot depth allows room to relax, garden, or play. Walkable to schools, trails, transit, and everyday shops, the location supports an easy, connected lifestyle. A smart fit for families, first-time buyers, and investors alike, with rental income reported by the seller at approximately $6,500 per month (buyer to verify). A well-kept home with practical updates and a versatile layout in a convenient Toronto setting. (id:50886)
RE/MAX Gold Realty Inc.
614 - 90 Broadview Avenue
Toronto, Ontario
Freshly Repainted, Immaculate 1 Bedroom Unit At The Ninety, An Iconic Boutique Condo In Riverside! Enjoy Soft Loft Living At It's Best In This Functional Unit With Exposed Concrete Ceilings, Upgraded Bathroom, Zero Wasted Space & A Full Width Deeper Balcony With Your Own Gas BBQ Hookup! (Existing BBQ Will Be Left For Tenant's Usage). Italian Scavolini Sleek Kitchen With A New Fridge & Stainless Steel Appliances, With Extra Shelving & A Gas Range The Chef In You Will Love! Host Friends & Family For Formal Dinners & Catch-Up On Your Favourite Shows In A Spacious Living Room. The Bedroom Fits A King-Sized Bed If Desired Or A Home Office Next To A Queen-Sized One Instead. Window Coverings Are Included & Carpet-Free Unit Perfect For Anyone With Allergies. Utilities Include Water, Heating & High Speed Internet! This Is Also A Rent-Controlled Building In A Very Walkable Neighbourhood With All You Need Steps Or A Quick Streetcar Ride Away! Discover & Support Local Gems Like Black Bird, Dark Horse, White Lily Diner, Brickworks & Eastbound Brewery, Prohibition Gastropub, Isaan Der, Real Greek Gyros & So Much More! Fast Access To The DVP or The Gardiner Express & Easy To Show! (id:50886)
Royal LePage Signature Realty
2208 - 2033 Kennedy Road
Toronto, Ontario
One of the best floor plans in the building! Spacious 2 + 1 layout with no wasted space - feels even larger than its size. Features split bedrooms for added privacy and a generous den that can fit a single bed. The functional living and dining areas open to a side-to-side balcony, perfect for extra lounge space. This unit offers laminate flooring throughout, floor-to-ceiling windows, a modern kitchen with integrated appliances, and a full-size washer and dryer. Residents enjoy top-notch amenities including a 24-hour concierge, on-site management office, a grand two-storey lobby, state-of-the-art fitness centre, kids' playroom, chill-out lounge, music room, and digital parcel lockers - all adding to the building's distinctive character. (id:50886)
Aimhome Realty Inc.
806 - 28 Wellesley Street E
Toronto, Ontario
" Beautiful 1 Bed " In The Sought After "Diesel" Designer Building Next To The Subway With A Host Of Sophisticated Amenities For Play, Entertainment And Relaxation. A Quick Walk To Many Boutiques, Restaurants & Shopping. Minutes To Both University Of Toronto And Ryerson. (id:50886)
Homelife New World Realty Inc.

