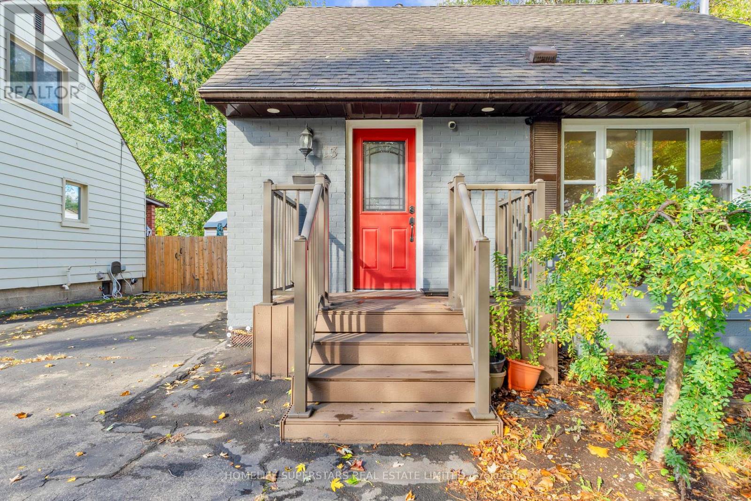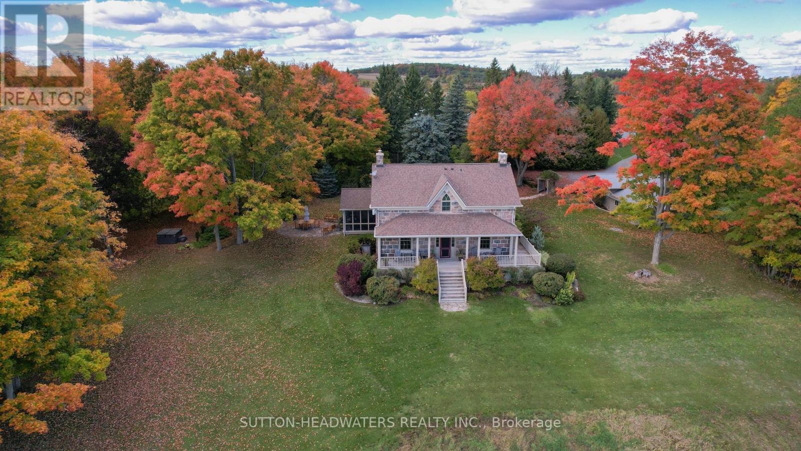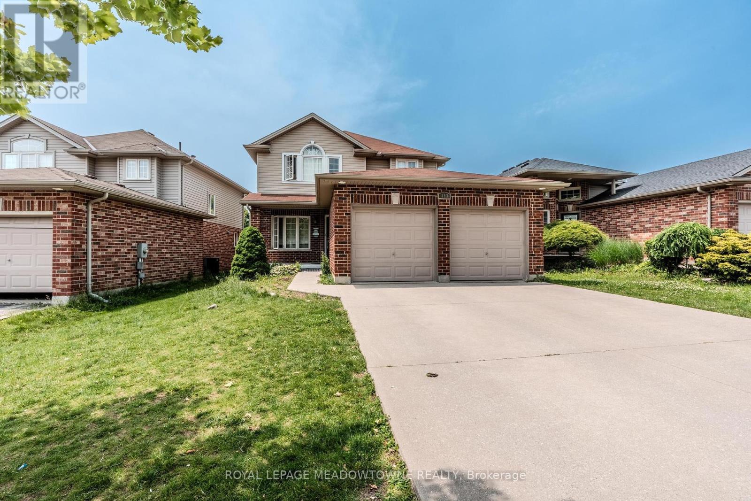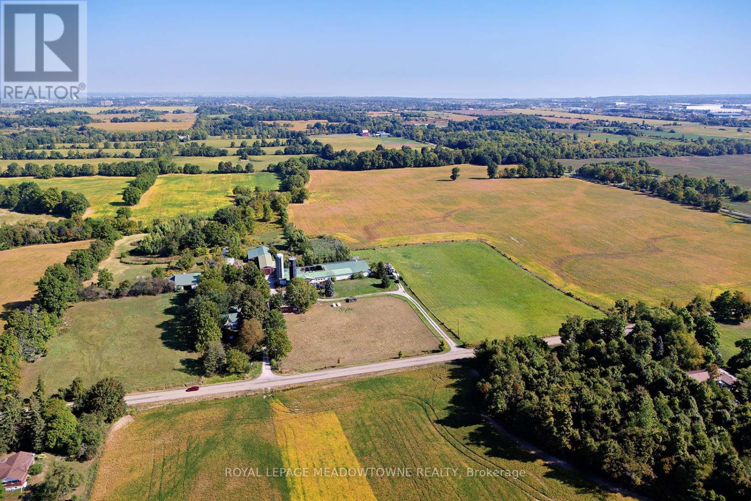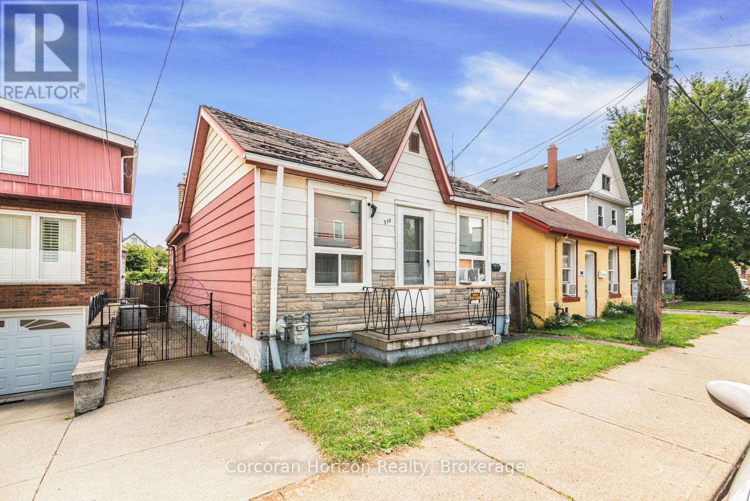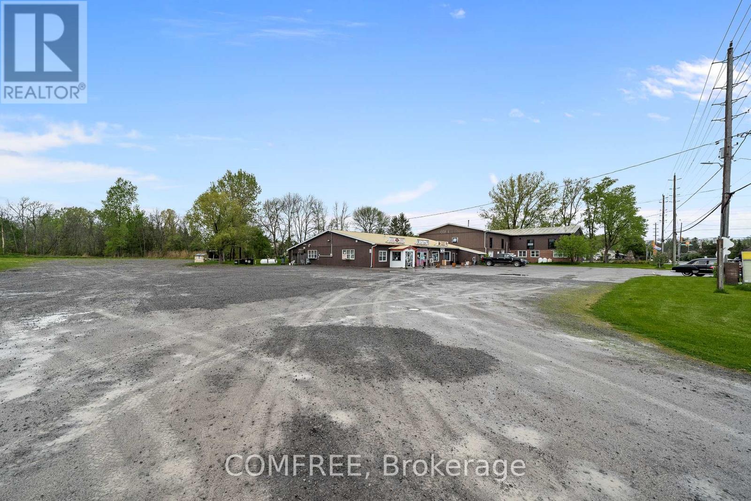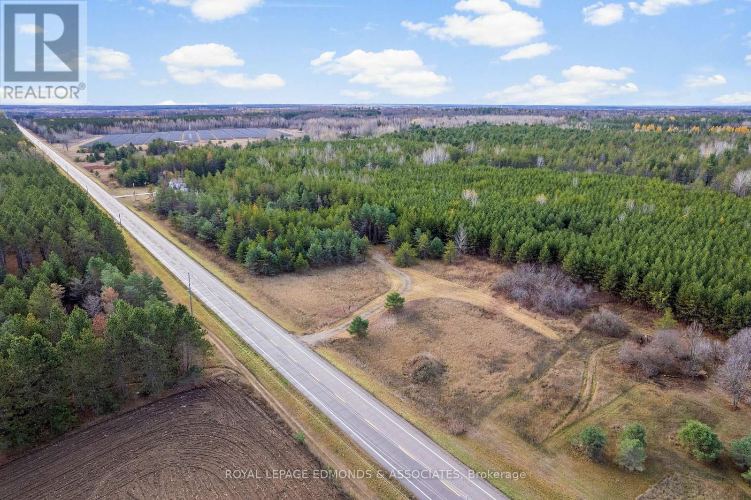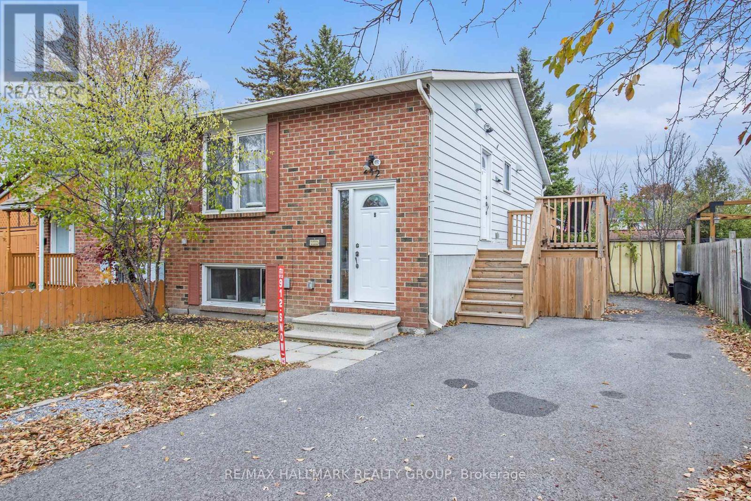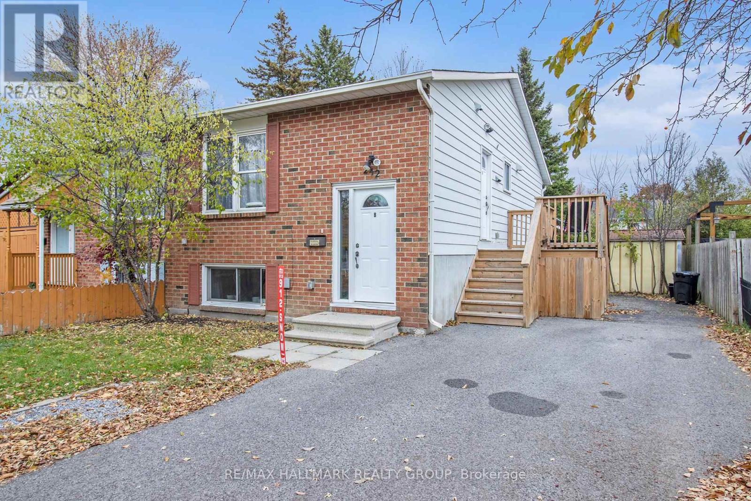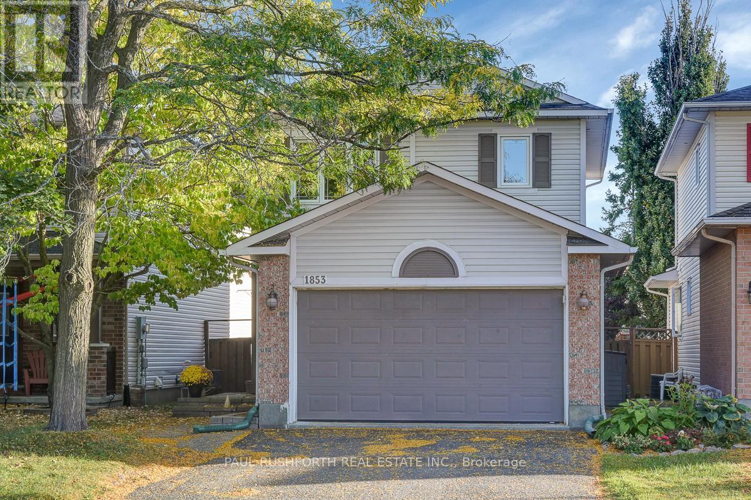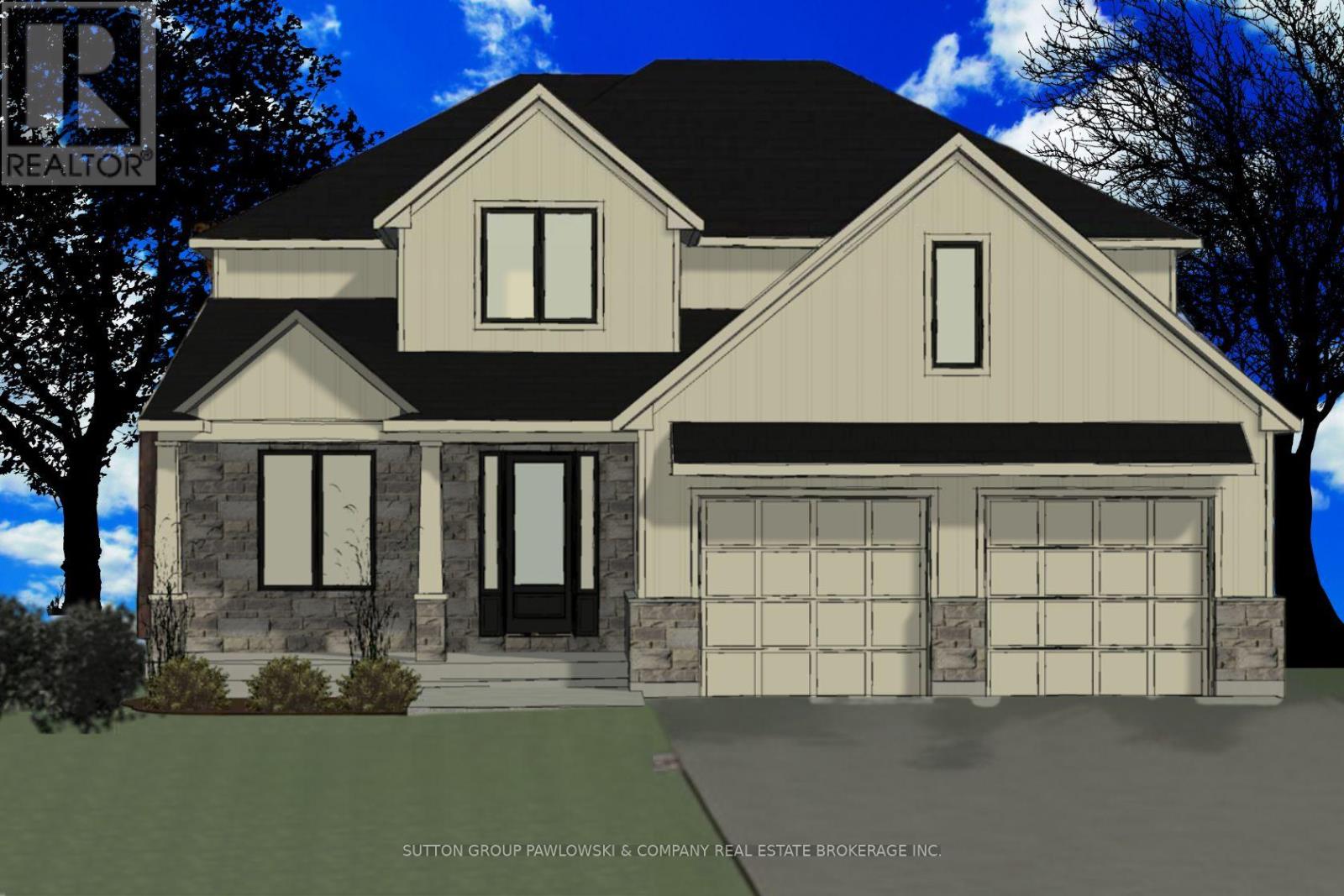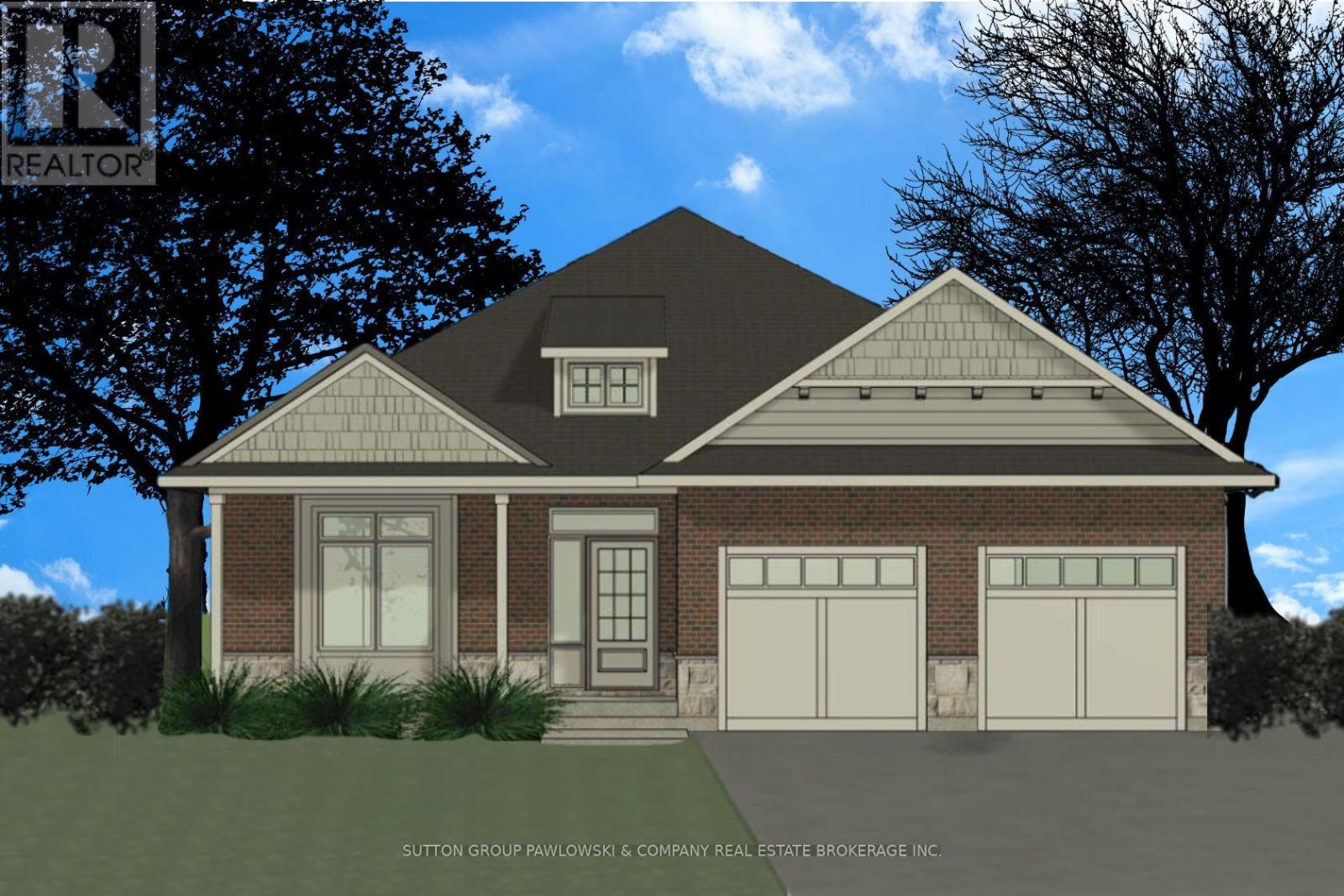13 Lewis Street
Hamilton, Ontario
Welcome to the well maintained renovated detached house in Hamilton Mcquesten neighbourhood offering 3 spacious bedroom 2 full bathrooms and over 1150 sq. feet of living space. This house is perfect for families or professionals with total 5 car parking spaces. additional living space in basement can be used for recreation. Huge detached garage. This property is ideally located close to schools, Shopping and public transit. (id:50886)
Homelife Superstars Real Estate Limited
240 Leach Road
Alnwick/haldimand, Ontario
Welcome to Leachcroft, a timeless 38-acre country estate in Northumberland County. This fully restored 1856 Century Stone Home with a board & batten addition blends historic charm with modern comfort. Offering 4 bedrooms, 3 baths, and over 3,170 sq. ft., highlights include original hardwood, a bright eat-in kitchen with fireplace, elegant dining room, great room with beams & stone fireplace, and a screened porch leading to a stone patio with hot tub. Main floor guest suite plus spacious primary with ensuite upstairs. The property boasts perennial gardens, private trails, a pond, and panoramic views. An equestrian dream with a heated 6-stall barn with hay loft, wash stall, washroom, tack & feed rooms, 60x120 indoor arena, outdoor sand ring, run-in, paddocks, hayfield and riding trails. Outbuildings include a garage, drive shed, and ample storage for hobbies or collections. Equipped with industrial Generac generator. Located just 90 mins from Toronto, this estate offers tranquility, recreation, peace of mind and refined rural living. (id:50886)
Sutton-Headwaters Realty Inc.
RE/MAX Rouge River Realty Ltd.
893 Bitterbush Crescent
London North, Ontario
Welcome to your dream home! This beautifully maintained 3 + 1 bedroom and 4 washrooms residence offers a perfect blend of comfort, style, and functionality. Nestled in a sought-after community, this property is ideal for families seeking space and convenience. Step into a bright and airy living room, perfect for relaxation or entertaining guests. The open floor plan seamlessly connects to the dining area, creating an inviting atmosphere for family gatherings. The well-appointed kitchen boasts stainless steel appliances, ample counter space, and modern cabinetry, making it a chef's delight. A cozy breakfast nook adds to the charm. The additional room can serve as a fourth bedroom, home office, playroom, or guest space, offering endless possibilities to suit your lifestyle. Enjoy your private backyard, perfect for summer barbecues or simply unwinding after a long day. The landscaped garden adds a touch of nature to your outdoor space. (id:50886)
Royal LePage Meadowtowne Realty
7166 English Church Road E
Hamilton, Ontario
Opportunity to own 91.13 acres of prime agricultural land in a rapidly growing area of Mount Hope. Situated at the corner of English Church Road and Miles Road, this property offers excellent frontage and accessibility. Just minutes from Hamilton International Airport, major transportation routes, and the future development corridor of Upper James Street and Dickenson Road, this location is ideal for long-term investment, agricultural use, or future potential. A perfect balance of rural charm and strategic location don't miss this chance to secure a significant land holding in one of Hamilton's most promising areas. (id:50886)
Royal LePage Meadowtowne Realty
510 John Street N
Hamilton, Ontario
Uncover the potential of this exceptional property! A rare opportunity to build your dream home or explore multi-residential development possibilities on a generous, oversized lot. Offering ample space and flexibility, the property invites creative design and future growth. Ideally located just steps from Pier 8 Marina, the vibrant James North arts and dining district, and an array of local amenities, this lot combines lifestyle and opportunity in one of Hamilton's most dynamic neighbourhoods. The nearby West Harbour GO Station provides unmatched convenience for commuters. Families will appreciate the close proximity to parks, recreation centers, and schools all within easy walking distance. The existing home, currently tenanted on a month-to-month basis, requires significant renovation or a complete rebuild, presenting a blank canvas for both investors and visionaries. Recent upgrades include the replacement of lead piping with copper (scheduled for Fall 2025). The existing dwelling maintains active services, helping to reduce fees during new construction. An exceptional opportunity to invest, rebuild, or redevelop on a large lot in one of Hamilton's most exciting and fast-evolving areas. (id:50886)
Corcoran Horizon Realty
2544 County Rd 64
Prince Edward County, Ontario
Discover a property that blends visibility, versatility, and growth potential in one unbeatable location. Set on 3.83 acres at the gateway between Prince Edward County and Quinte West, 2544 County Road 64 offers 19,156 sq. ft. of mixed-use space designed for endless possibility. Positioned along the well-traveled Loyalist Parkway, this property benefits from a steady flow of locals, tourists, and commuters year-round. It's surrounded by vibrant businesses, wineries, and is a natural fit for retail, hospitality, offices, or a creative mixed-use concept. Inside, the main level offers a generous layout for retail, office, or commercial use, while the 5,000 sq. ft. upper-level loft can serve as a full residential apartment or be transformed into a stunning luxury restaurant or event space with a view. A long-standing diner currently anchors the property, providing reliable income and built-in community appeal. Ample parking and open land offer room for future expansion or outdoor amenities. (id:50886)
Comfree
939 Beachburg Road
Whitewater Region, Ontario
Escape to nature with this beautiful 3-acre vacant lot, surrounded by towering red pine trees and located just minutes from the charming village of Beachburg and only 10 minutes from Cobden. This property offers the perfect balance of privacy and convenience, making it an ideal spot for your dream home or country getaway. Outdoor enthusiasts will love the proximity to the Pappin Trails and Country Forest Trails-perfect for hiking, biking, and exploring year-round. You're also just a short drive from the Ottawa River, ideal for paddling and fishing, and near the Little Lakes, where you can enjoy swimming and relaxing on warm summer days. The lot features a cleared building site, ready for your vision to take shape, surrounded by the peaceful beauty of the red pines. Whether you're looking to build a full-time residence or a weekend retreat, this property offers a wonderful opportunity to enjoy the natural beauty and outdoor lifestyle of the Ottawa Valley. 24 Hour Irrevocable on all offers. (id:50886)
Royal LePage Edmonds & Associates
242 Castlefrank Road
Ottawa, Ontario
Welcome to 242 Castlefrank Road - a FULLY-RENOVATED, turnkey property offering exceptional flexibility as a smart investment or ideal live-in-and-rent opportunity. This home with a LEGAL SECONDARY DWELLING UNIT (SDU) has been renovated top to bottom, featuring two bright and stylish two-bedroom units, each with its own entrance, in-suite laundry and modern finishes throughout. Both suites offer spacious layouts with contemporary white kitchens, quartz countertops, and luxury vinyl plank flooring and the lower unit has large windows that give the unit a bright feel. UPDATES INCLUDE: kitchens, bathrooms, heating system, plumbing, electrical, and more (2021 & 2023). With separate hydro meters, an efficient gas boiler system, and professional property management already in place, this is truly a low-maintenance, TURNKEY investment. GROSS INCOME: $50,088, Expenses $6,108 (approx.) NET $43,980 (approx). Perfect for investors or buyers looking to offset their mortgage with rental income. (id:50886)
RE/MAX Hallmark Realty Group
242 Castlefrank Road
Ottawa, Ontario
Welcome to 242 Castlefrank Road - a FULLY-RENOVATED, turnkey property offering exceptional flexibility as a smart investment or ideal live-in-and-rent opportunity. This home with a LEGAL SECONDARY DWELLING UNIT (SDU) has been renovated top to bottom, featuring two bright and stylish two-bedroom units, each with its own entrance, in-suite laundry and modern finishes throughout. Both suites offer spacious layouts with contemporary white kitchens, quartz countertops, and luxury vinyl plank flooring and the lower unit has large windows that give the unit a bright feel. UPDATES INCLUDE: kitchens, bathrooms, heating system, plumbing, electrical, and more (2021 & 2023). With separate hydro meters, an efficient gas boiler system, and professional property management already in place, this is truly a low-maintenance, TURNKEY investment. GROSS INCOME: $50,088, Expenses $6,108 (approx.) NET $43,980 (approx). Perfect for investors or buyers looking to offset their mortgage with rental income. (id:50886)
RE/MAX Hallmark Realty Group
1853 Sunland Drive
Ottawa, Ontario
EXCEPTIONAL! A single home with a double car garage for the price of a townhome! Beautifully maintained and move-in ready, it features gleaming hardwood floors, a landscaped yard, and timeless curb appeal. Tucked away on a quiet, family-friendly street, it's the kind of home that instantly feels right. Inside, a stunning renovated maple kitchen takes centre stage - sleek cabinetry, modern finishes, and plenty of space make it the heart of the home. The bright living and dining areas flow easily together, perfect for everyday living or entertaining. Upstairs, spacious bedrooms offer comfort and privacy, and the renovated bathroom feels fresh and spa-like. The finished basement adds even more flexibility - ideal for movie nights, a playroom, or a quiet spot to unwind. There's even a cedar closet for extra storage. Outside, the private backyard is ready for summer evenings under the gazebo or relaxing on the swing. This charming 3-bedroom home is warm, welcoming, and the perfect place to start making lasting memories! Located in the heart of Orleans, close to great schools, parks, shopping, and transit, this is a home that blends warmth, comfort, and practicality. Some photos have been virtually staged. (id:50886)
Paul Rushforth Real Estate Inc.
Lot #16 - 190 Timberwalk Trail
Middlesex Centre, Ontario
Welcome to Timberwalk in Ilderton - Love Where You Live! TO BE BUILT by Melchers Developments Inc., a trusted, family-run builder celebrated for craftsmanship, timeless design, and a legacy of building in London and surrounding communities since 1987. Timberwalk offers the perfect balance of small-town charm and modern convenience-just minutes north of London. Choose from a stunning collection of custom-designed homes showcasing exceptional attention to detail, open-concept layouts, and premium finishes throughout. Each floor plan is thoughtfully designed with today's families in mind, featuring bright, functional living spaces, generous kitchens with quartz countertops, custom cabinetry, and large islands overlooking spacious great rooms-ideal for entertaining or relaxing. Personalize your home with Melchers' in-house design team to create a space that reflects your lifestyle. Nestled in the heart of Ilderton, Timberwalk offers a peaceful, family-friendly atmosphere surrounded by parks, walking trails, and green space. Enjoy the relaxed pace of small-town living without sacrificing proximity to schools, shopping, golf courses, and all the amenities of London just a short drive away. Discover why families have trusted Melchers Developments Inc. for generations. Register now for builder incentives and reserve today before 2026 price increases.Visit our model homes at 110 Timberwalk Trail in Ilderton and 44 Benner Blvd in Kilworth Heights West, open most Saturdays and Sundays 2-4 p.m. Note: Photos are from a model home and may show upgrades not included in the prices and are for reference only. (id:50886)
Sutton Group Pawlowski & Company Real Estate Brokerage Inc.
Exp Realty
Lot #23 - 1 Timberwalk Close
Middlesex Centre, Ontario
Welcome to Timberwalk in Ilderton - Love Where You Live! TO BE BUILT by Melchers Developments Inc., a trusted, family-run builder celebrated for craftsmanship, timeless design, and a legacy of building in London and surrounding communities since 1987. Timberwalk offers the perfect balance of small-town charm and modern convenience-just minutes north of London. Choose from a stunning collection of custom-designed homes showcasing exceptional attention to detail, open-concept layouts, and premium finishes throughout. Each floor plan is thoughtfully designed with today's families in mind, featuring bright, functional living spaces, generous kitchens with quartz countertops, custom cabinetry, and large islands overlooking spacious great rooms-ideal for entertaining or relaxing. Personalize your home with Melchers' in-house design team to create a space that reflects your lifestyle. Nestled in the heart of Ilderton, Timberwalk offers a peaceful, family-friendly atmosphere surrounded by parks, walking trails, and green space. Enjoy the relaxed pace of small-town living without sacrificing proximity to schools, shopping, golf courses, and all the amenities of London just a short drive away. Discover why families have trusted Melchers Developments Inc. for generations. Register now for builder incentives and reserve today before 2026 price increases.Visit our model homes at 110 Timberwalk Trail in Ilderton and 44 Benner Blvd in Kilworth Heights West, open most Saturdays and Sundays 2-4 p.m. Note: Photos are from a model home and may show upgrades not included in the prices and are for reference only. (id:50886)
Sutton Group Pawlowski & Company Real Estate Brokerage Inc.
Exp Realty

