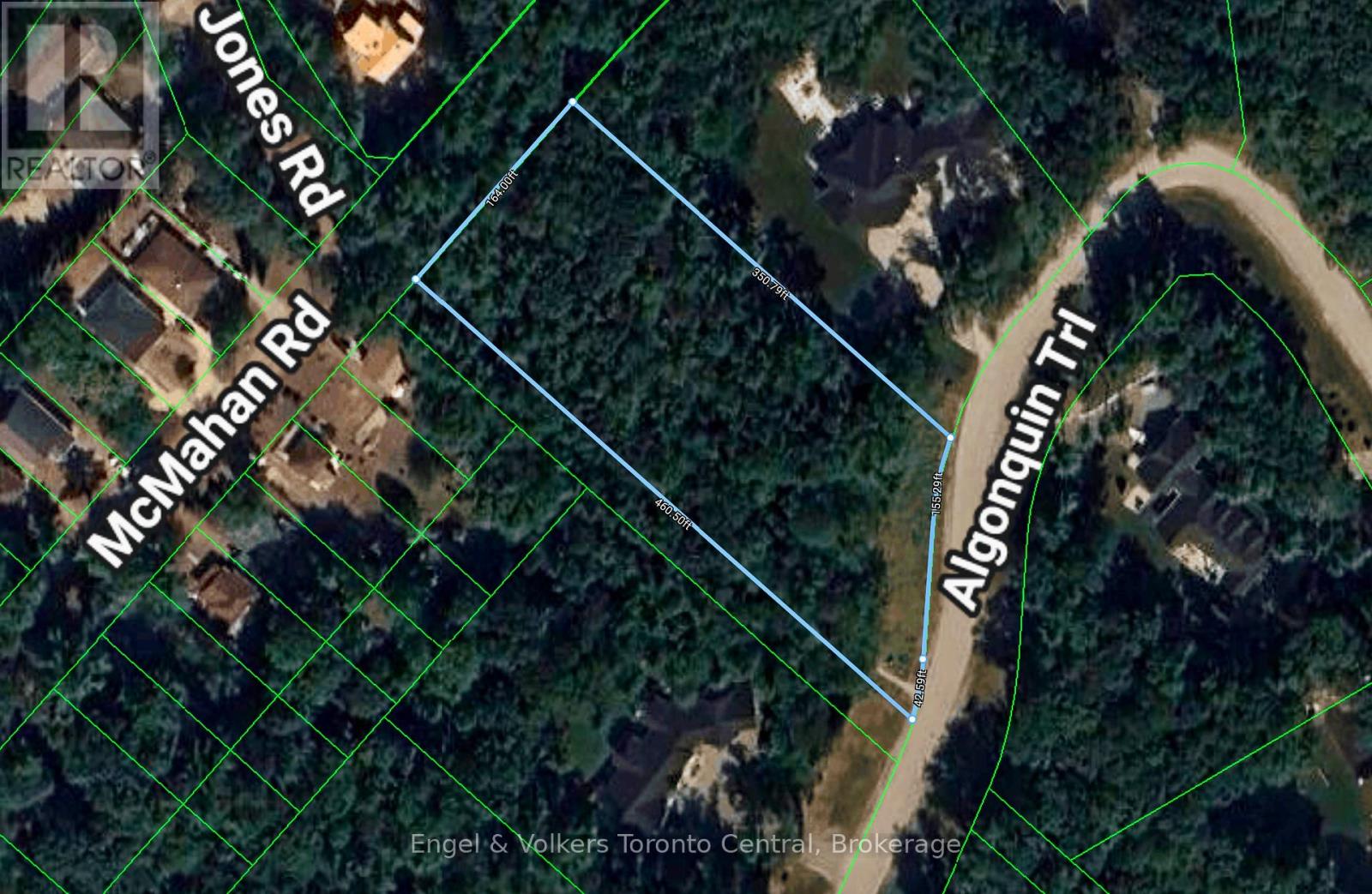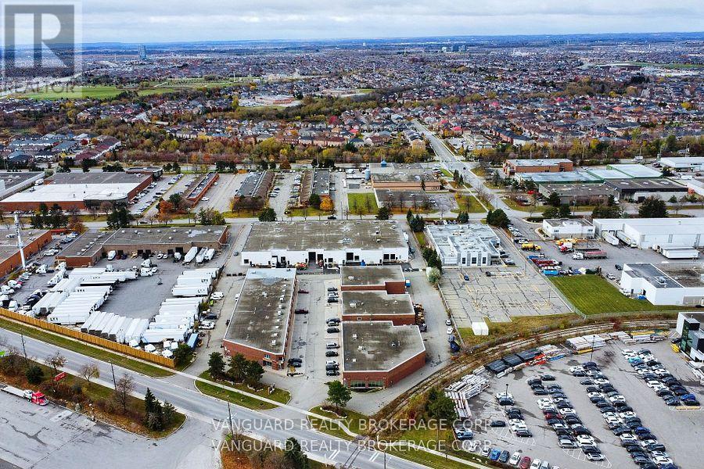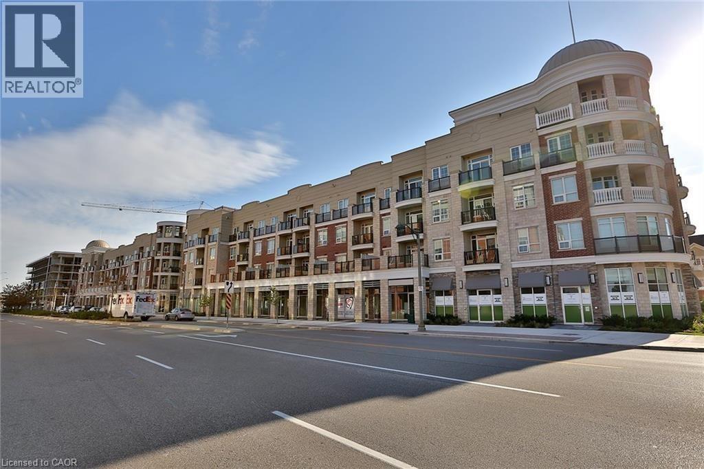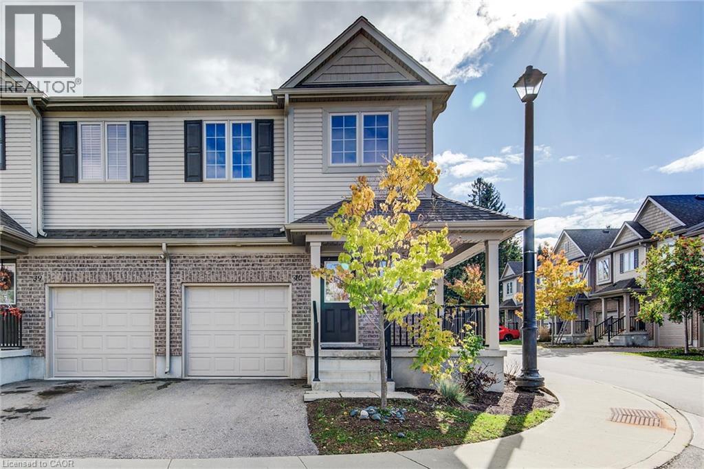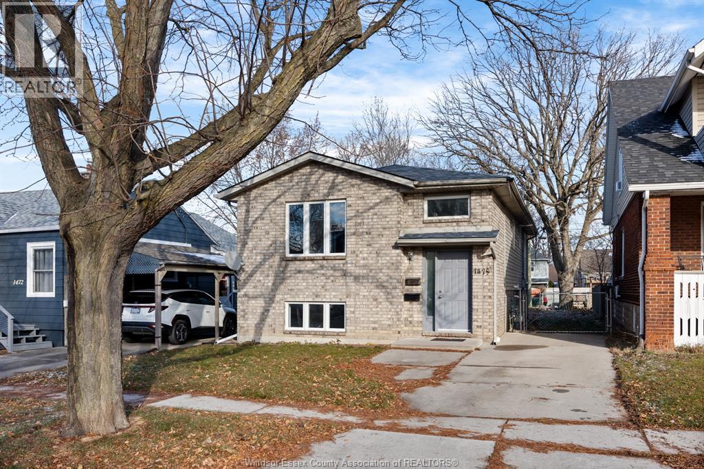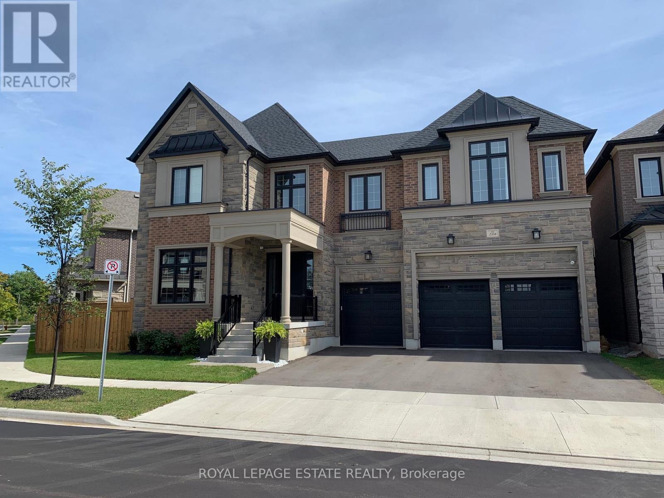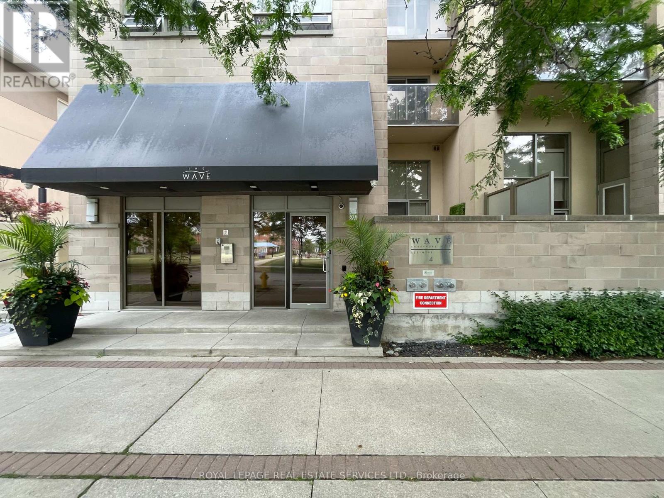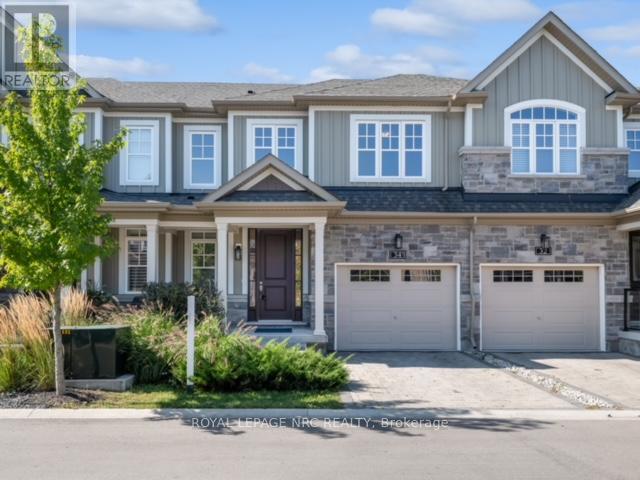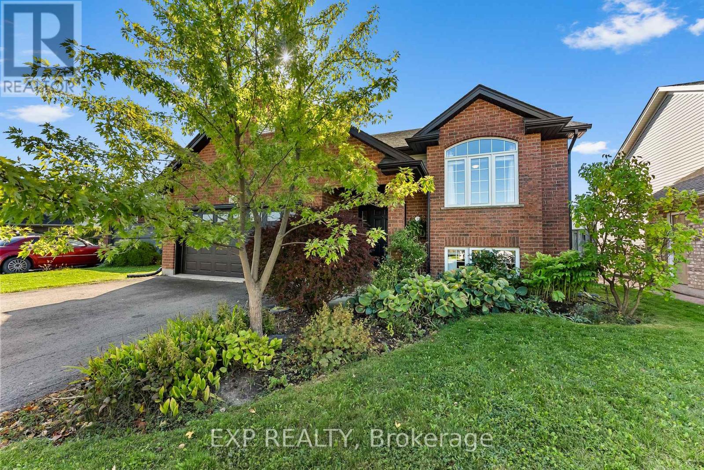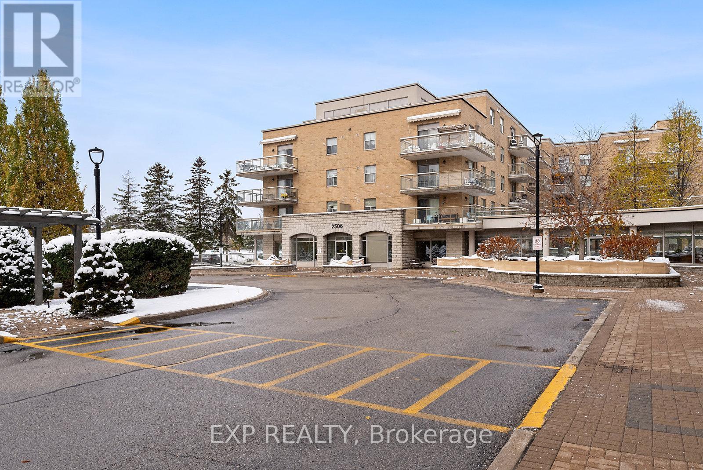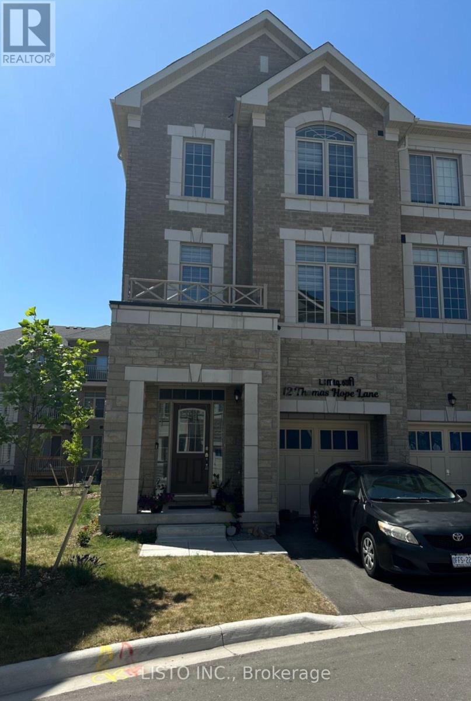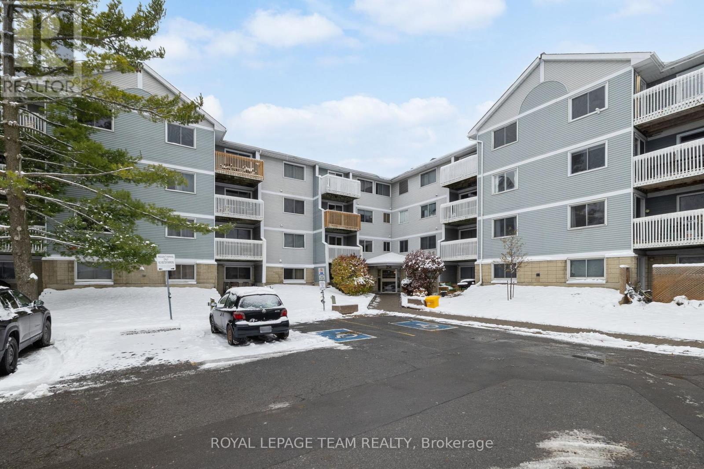Lot 5 Algonquin Trail
Tiny, Ontario
GREAT LOCATION! Close to Bluewater Beach. Small enclave of luxury homes makes this a very desirable neighbourhood. Come see! (id:50886)
Engel & Volkers Toronto Central
54 Van Kirk Drive
Brampton, Ontario
Highly sought after industrial freestanding facility for lease. Two floors of office (floor plate 7,135 sf). Drive-in and truck level shipping doors. Comes with mezzanine space included in the warehouse that can be removed should the tenant not require it. Well situated site easy access to highways, labor pool and public transit. (id:50886)
Vanguard Realty Brokerage Corp.
216 Oak Park Boulevard Unit# 223
Oakville, Ontario
Vacant home ready for you to move-in! This 1-bedroom + den is designed with a modern lifestyle in mind, this inviting home features bright open-concept living, sleek laminate flooring, and a stylish kitchen with stainless steel appliances. The spacious den offers versatility—perfect for a home office or guest space. Step outside to enjoy your private 275sft terrace, ideal for morning coffee or unwinding after a long day. With underground parking, a dedicated locker, and access to outstanding building amenities, comfort and convenience come standard. Located in sought-after Oak Park, you'll love being just steps from shops, cafés, parks, trails, and top-rated schools. Commuters will appreciate easy access to major highways, the GO Station, and Oakville Hospital. Experience the best of modern living in one of Oakville's most vibrant communities! (id:50886)
RE/MAX Escarpment Realty Inc.
50 Pinnacle Drive Unit# 40
Kitchener, Ontario
Welcome to 50 Pinnacle Drive Unit 40, Kitchener, Ontario N2P 0H8! This beautiful 3-bedroom, 2.5-bathroom corner townhome offers the perfect blend of comfort, style, and convenience. Fresh paint and brand-new carpeting throughout, along with abundant natural light, create a bright and move-in ready home. The main level features a modern open-concept layout with neutral tones and elegant finishes, while the spacious eat-in kitchen with a breakfast island overlooks a charming patio, ideal for outdoor dining or relaxing. Upstairs, the primary bedroom includes a 4-piece ensuite and double closets, and two additional bedrooms, ample storage, and a versatile den area provide flexible space for work or study. For added convenience, the laundry room is located on the top floor close to the bedrooms. Additional highlights include direct garage access, parking for two vehicles, and a large basement ready to be transformed into a recreation room, home gym, or additional living space. Situated near amenities, Conestoga College, parks, and just minutes from Highway 401, this bright and cozy corner unit offers a lifestyle of ease, warmth, and functionality. (id:50886)
RE/MAX Twin City Realty Inc.
1478 Westcott Road
Windsor, Ontario
Fantastic opportunity to own a renovated purpose-built duplex featuring two spacious 2 bedroom, 1 bathroom units. Each unit offers updated finishes and functional layouts, making this property ideal for first-time buyers, investors, or house hackers looking to live in one unit while renting the other. Enjoy peace of mind with separate hydro and gas meters, simplifying utility management for tenants or owner-occupants. Renovated with convenience in mind, both units are move-in ready and may be vacant on closing, offering flexibility for occupancy or setting market rents. Located in a desirable area with strong rental demand, this is a prime addition to any portfolio. Don't miss out - schedule your private viewing today! (id:50886)
RE/MAX Capital Diamond Realty
2338 Hyacinth Crescent
Oakville, Ontario
Welcome to the jewel of Glen Abbey Encore. Built by the prestigious Hallet Homes, this stunning professionally designed home offers 4,990 sq. ft. above grade. Everything in this home has been designed with purpose and style in mind. The custom entry door and statement chandelier in the foyer sets the tone for the exquisite interiors. The dining room with coffered ceilings, accent lighting, and custom wallpaper, is complemented by a butler's area featuring a bar fridge and ice maker. A chef's dream, the gourmet kitchen boasts extended cabinetry, quartz countertops, a large island, high-end Jenn-Air appliances including a 6-burner gas stove with pot filler and double wall ovens and a walk-in pantry. The great room features a stunning Dekton fireplace, coffered ceilings and double doors that open to a covered lanai with a fireplace, ceiling fan, and TV-ready setup, creating an inviting space for year-round entertaining. The home office, features coffered ceilings and tons of natural light, offering a refined and functional workspace. The primary suite is a true retreat, complete with morning bar, two-sided fireplace, and a spa-like ensuite featuring heated floors, a freestanding soaker tub, a glass-enclosed walk-in shower, and a double vanity with quartz countertops. Four additional bedrooms, each with private or adjoining ensuites and walk in closets. A thoughtfully designed second-floor laundry room includes dual washers, a dryer, custom cabinetry, folding counter, and fold-out drying racks. Beyond the interiors, the home sits on a premium oversized lot with a fully fenced backyard and a spacious side yard. The three-car garage, designed for automotive enthusiasts, features epoxy flooring, perimeter slatwall storage, an enclosed sports locker, and the capability to accommodate car lifts, along with rough-in for EV charging. Smart home upgrades include an integrated sound system, smart lighting, motorized window treatments, and custom millwork throughout. (id:50886)
Royal LePage Estate Realty
1105 - 4 Elsinore Path
Toronto, Ontario
Welcome to this bright and deceptively spacious luxury bachelor condo with unobstructed views of Lake Ontario. Perfect for students young professionals, or smart investors, this sunny, south-facing studio offers an open concept layout that feels larger than expected. Enjoy morning coffee with a view, or step outside to explore the nearby beaches, Lakeshore trails, and waterfront parks. Just minutes to Humber College, shopping, cafes, and schools. Convenient access to the Gardiner and Hwy 427 makes commuting a breeze. Located in a well-managed, quiet building with ensuite laundry. Close to everything South Etobicoke and the vibrant Lakeshore community has to offer. Affordable lakefront living ideal for first-time buyers or rental income! (id:50886)
Royal LePage Real Estate Services Ltd.
34 Windsor Circle
Niagara-On-The-Lake, Ontario
Welcome home! This immaculate townhome with over 1800 sqft of finished space. Open concept main floor plan with plenty of room. All appliances and window coverings included. Second floor offers 3 bedrooms including a large primary bedroom with ensuite. Second floor also features a convenient laundry facility. Unspoiled basement for plenty of extra storage. Welcome home to old town NOTL where you are steps away from the main street, wineries, fine dining, theatre etc etc etc. Come live the life with all of the luxuries that Niagara on the Lake has to offer. (id:50886)
Royal LePage NRC Realty
8 Lindan Street
West Lincoln, Ontario
A hidden gem in the heart of Smithville, just waiting to be discovered! Welcome to a home that feels like a warm hug the moment you step inside! This charming raised bungalow offers over 2,400 sq ft of finished living space, tucked away in one of Smithville's most sought-after pockets. The heart of the home is the bright and cheerful eat-in kitchen - showcasing custom wood countertops, beautifully refinished oak cabinets, a wall of cupboards for all your treasures, and a spacious breakfast bar that begs for morning coffee and late-night chats. Step through the patio doors and you'll find a covered deck overlooking the fully fenced backyard - perfect for play, gardening, or dreaming up your own outdoor oasis. Upstairs, three inviting bedrooms and a cozy living room set the stage for everyday comfort. Downstairs, discover a sunlit bedroom or office, oversized windows offering abundance of natural light, , a sprawling family room warmed by a gas fireplace, and a handy separate laundry area. Interior access leads you to the insulated 1.5-car garage - ideal for both storage and hobbies. From the lovingly landscaped front garden to the southern exposure that bathes the back of the home in golden light, pride of ownership shines in every corner. With parks nearby and endless potential inside and out, this is more than a house - its a place where memories are ready to be made. (id:50886)
Exp Realty
210 - 2506 Rutherford Road
Vaughan, Ontario
Discover one of Vaughan's most welcoming and well-managed communities-Villa Giardino! This bright 2-bedroom, 2-bath suite offers a functional open layout with a renovated kitchen featuring ceramic floors, soft-close cabinetry, and quartz countertops. The large eat-in kitchen flows into spacious living and dining areas, leading to a private west-facing balcony with beautiful sunset views and a front-row seat to Canada's Wonderland fireworks. Enjoy in-suite laundry, generous storage, and abundant natural light throughout. Exceptional amenities include a party room, fitness area, library, outdoor gardens, espresso bar, on-site grocery, salon, games room, bocce courts, and visitor parking. A private shuttle provides weekly service for shopping and outings. Optional on-site care services offer added comfort. Minutes to Vaughan Mills, transit, parks, restaurants, and Hwys 400 & 407! Villa Giardino combines accessibility, comfort, and a true sense of home. (id:50886)
Exp Realty
12 Thomas Hope Lane
Markham, Ontario
Welcome To Fair Tree On The Forest! Luxury Townhome in Markham's Fast-Growing Neighborhood In Cedarwood. This Well-Maintained Home Is Ready To Offer * 1 ROOM On The Third Floor * For Lease Available For Immediate Occupancy. Featuring a bright and spacious layout, this home comes with all utilities included, so you can enjoy hassle-free living without worrying about extra bills ( Bonus: High Speed Internet Included ). Whether you're a busy professional, a student, or simply looking for a peaceful retreat, this home offers both convenience and comfort. * Shared Living, Kitchen, and Laundry, Shared 4Pc Washroom Enjoy a smoke-free, pet-free environment, providing a fresh and quiet living space. Don't Miss Your Chance! Book Your Viewing Today! Plenty of PARKING AVAILABLE on the streets nearby. (id:50886)
Listo Inc.
314 - 214 Viewmount Drive
Ottawa, Ontario
Immediate possession available for this one bedroom condominium in Viewmount Woods. This low maintenance free home features a galley style kitchen overlooking the living & dining area with a north facing balcony. The primary bedroom is generously sized with a walk-in closet. Conveniently located and within walking distance to Merivale Road amenities and services. Insuite laundry and one outdoor parking space. Status certificate on file. 24 hour irrevocable required on all offers. See attachment for clauses to be included in all offers. (id:50886)
Royal LePage Team Realty

