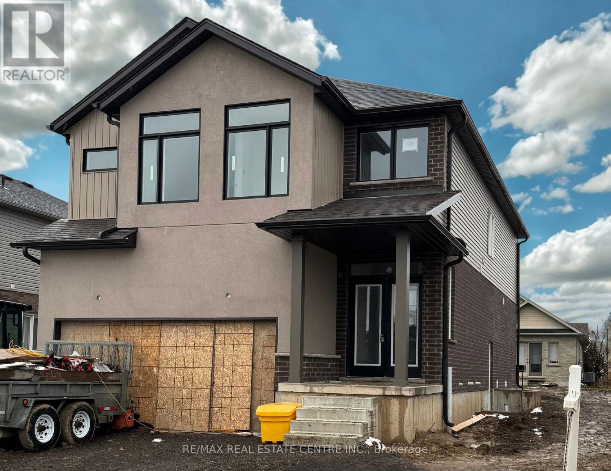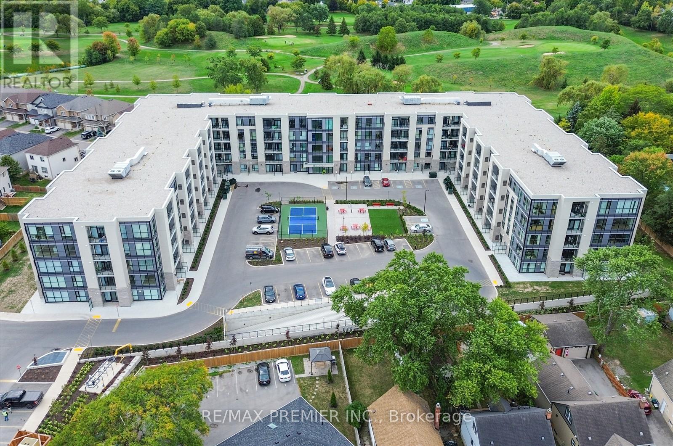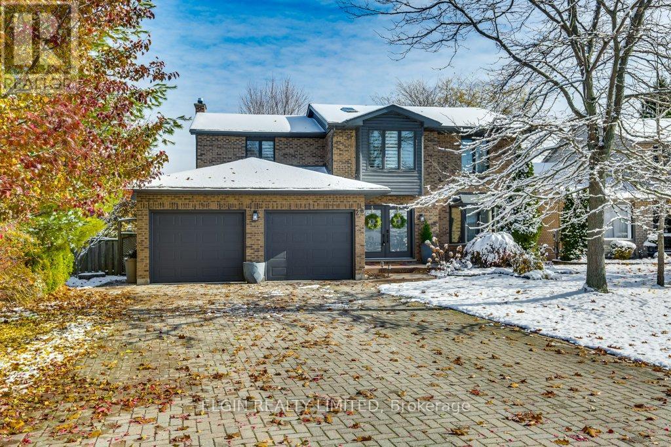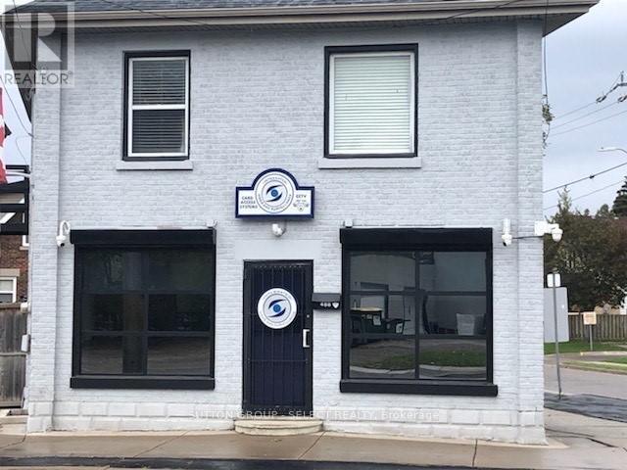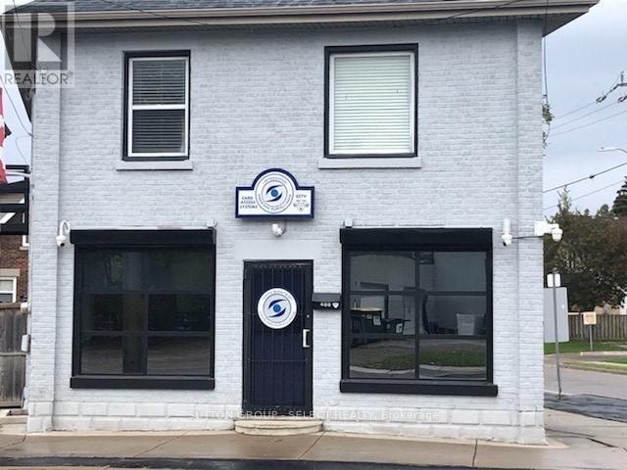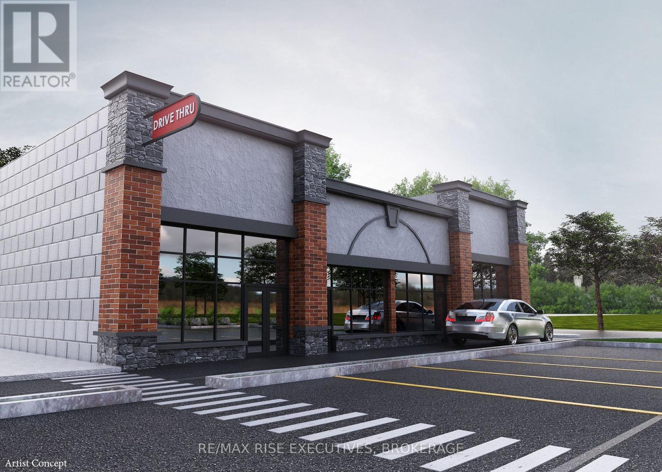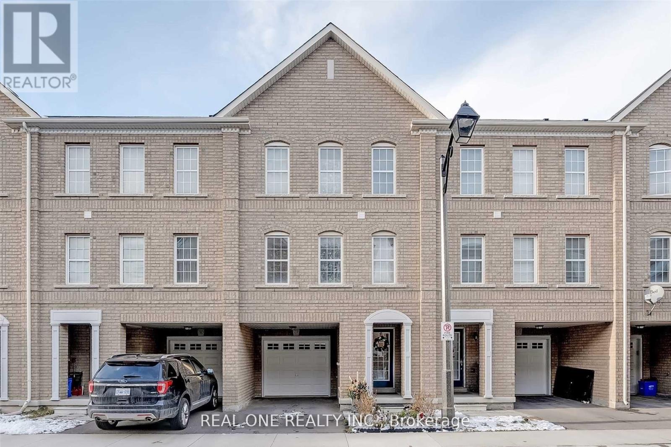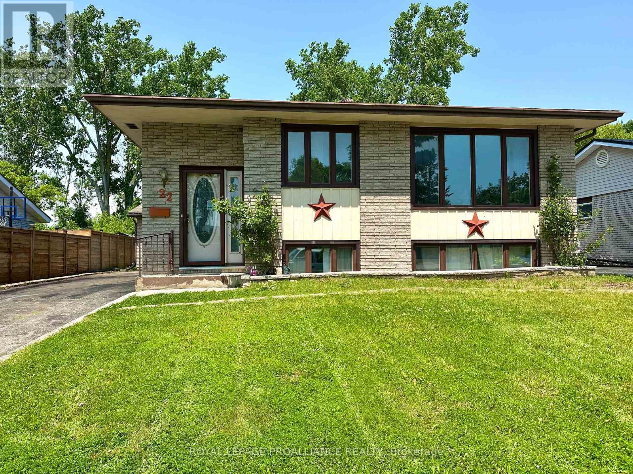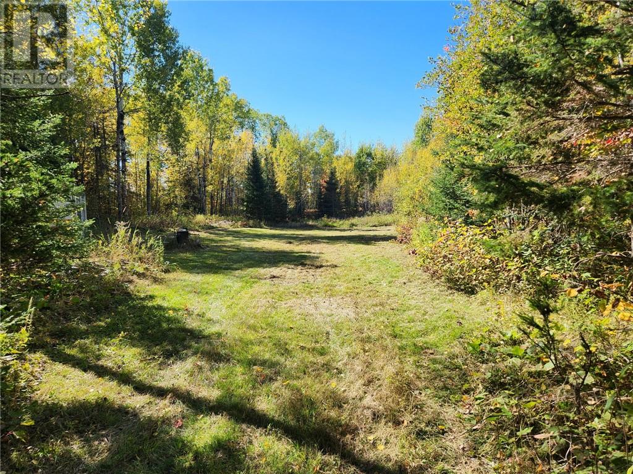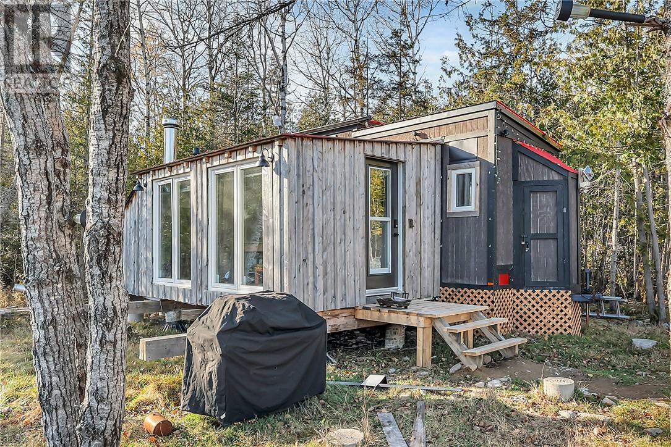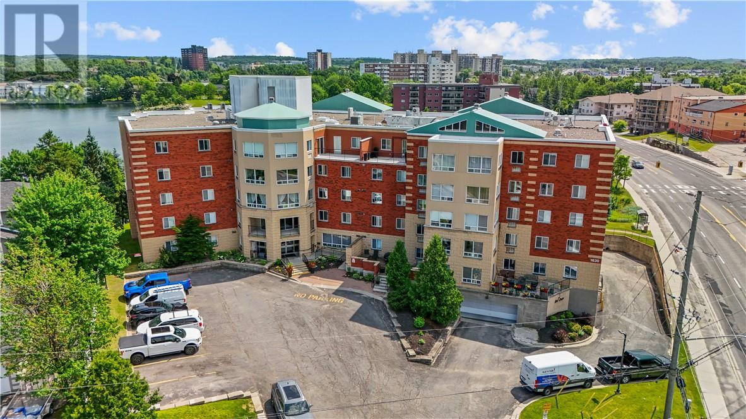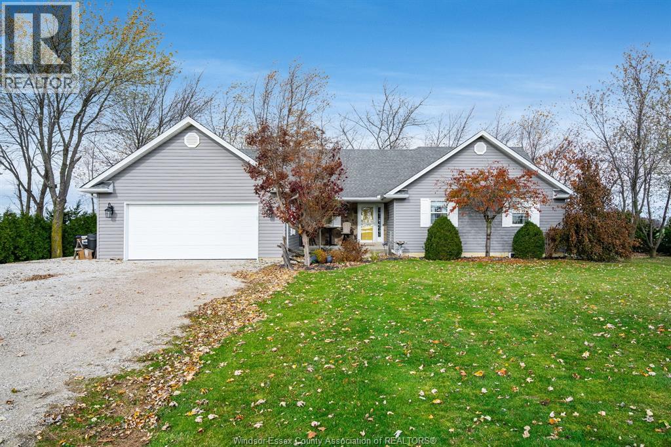123 Maple Street
Mapleton, Ontario
Step into the Fraser Model, an epitome of modern living nestled in Drayton Heights. Boasting 2,332 square feet of living space, this residence offers four spacious bedrooms and three and a half luxurious bathrooms. The 2-car garage provides ample space for your vehicles and storage needs. Noteworthy is the unfinished basement, ripe for your creative touch, and situated on a walkout lot, seamlessly merging indoor and outdoor living. Experience the epitome of craftsmanship and innovation with the Fraser Model, and make your mark in this vibrant community. 9ft Main Floor Ceilings, 6 Patio Slider Door, Laminate floors on main level excluding mudrooms and washrooms. (id:50886)
RE/MAX Real Estate Centre Inc.
Lp-17 - 50 Herrick Avenue
St. Catharines, Ontario
Discover modern living at 50 Herrick Avenue in St. Catharines. This bright and inviting condo offers an open-concept main floor with a stylish kitchen, spacious living and dining areas, and large windows that bring in plenty of natural light. The upper level features two well-sized bedrooms and two full bathrooms for added convenience. Step outside to enjoy your private patio, with assigned parking and ample visitor spaces available. Perfectly located just minutes from Brock University, Niagara College, shopping, parks, and public transit with quick access to Hwy 406 and the QEW this home combines comfort, convenience, and lifestyle in one. Ideal for families, professionals, or students, and move-in ready! ***VTB Available - Giving First-Time Buyers the chance to OWN for Less than Renting!*** (id:50886)
RE/MAX Premier Inc.
28 Massey Drive
St. Thomas, Ontario
You will fall in love when you arrive at 28 Massey Drive! This stunning 4 bedroom, two-storey home is loaded with stylish upgrades and is located on a quiet cul-de-sac in south St Thomas. The main floor layout is an entertainer's dream - when you walk in the front door you are greeted by a grand foyer with elevated lighting and centre staircase. Other features on the main floor include - custom kitchen with two islands and breakfast nook, formal dining room, powder room, mudroom with laundry and two separate living areas. Upstairs you will find four bedrooms, open office space and a 3 piece bath. The primary bedroom has a walk-in closet, luxurious ensuite with tile shower and claw foot tub. Lower level is finished with a large rec room, plenty of storage and a 4 piece bath. The lower level also has a bonus feature - separate entrance and stairway to double car garage. Outside is fully fenced with a large deck, gazebo and plenty of space to entertain. Oversized Driveway can fit up to 8 vehicles. This beautiful family home has been lovingly cared for and is in a desirable neighbourhood. Great location close to all amenities and walking distance to Lake Margaret. (id:50886)
Elgin Realty Limited
488 Hamilton Road
London East, Ontario
Fantastic opportunity on this commercial real estate property featuring a desirable second-floor apartment with private access as well as a private balcony. The spacious main floor space has two rooms perfect for an office or retail. Large windows allowing natural light with protective roll down shutters at night. This property is perfect for an office, retail or many other commercial uses and is perfectly positioned in a bustling area. This prime location on a busy street ensures excellent visibility and foot traffic, making it an ideal spot for both residential and commercial opportunities. Ample parking availability adds to the convenience, catering to both residents and visitors alike. This property offers a fantastic blend of accessibility and potential, making it a smart investment choice. Security cameras are included (id:50886)
Sutton Group - Select Realty
488 Hamilton Road
London East, Ontario
Fantastic opportunity on this commercial real estate property featuring a desirable second-floor apartment with private access as well as a private balcony. The spacious main floor space has two rooms perfect for an office or retail. Large windows allowing natural light with protective roll down shutters at night. This property is perfect for an office, retail or many other commercial uses and is perfectly positioned in a bustling area. This prime location on a busy street ensures excellent visibility and foot traffic, making it an ideal spot for both residential and commercial opportunities. Ample parking availability adds to the convenience, catering to both residents and visitors alike. This property offers a fantastic blend of accessibility and potential, making it a smart investment choice. Security cameras are included (id:50886)
Sutton Group - Select Realty
260 King Street W
Brockville, Ontario
Exceptional high-profile corner location in Downtown Brockville, neighborhood retailers include Metro, Shopper's, Tim Hortons, Brockville Arts Centre, Downtown Parking and more. Ideal location for a wide range of uses from clinic, veterinarian, retail, drive-thru. Landlord is offering a build-to-suit lease back opportunity, starting from $25/square foot. A free standing drive-thru pad would be starting from $35/square foot. All lease rates triple net per landlord form of lease (TBD - taxes not assessed). Build to suit building shell, lease rate subject to approval of landlord of building specifications to be provided by tenant and subject to the landlord's form of lease. Landlord will consider Land Lease which may be ideal for temporary use especially for landscape or other operations land only on site, subject to meeting zoning approvals. (id:50886)
RE/MAX Rise Executives
79 - 2280 Baronwood Drive
Oakville, Ontario
Bright 3 bedroom townhouse in high demand west oaks trail community. Large Primary with Natural bright with 4 pc ensuite, Walk-out ground floor with garage entrance. Close to Bronte Provincial Park, Shopping Plaza, School and Hospital. (id:50886)
Real One Realty Inc.
22 Connolly Avenue
Quinte West, Ontario
Raised bungalow on dead end street! Featuring 3 bedrooms, 2 full baths, kitchen with oak kitchen cabinets, backsplash, pass through to living area. Other popular features include updated windows, gas fireplace in large rec room, walk-out to deck through patio doors onto deck with no neighbours behind. Economical forced air gas, central air, loads of private parking, detached garage. Perfectly situated in a quiet desirable neighbourhood 5 minutes to schools, park, 401, YMCA, and CFB Trenton. (id:50886)
Royal LePage Proalliance Realty
0 Seldom Seen Road
Massey, Ontario
Discover this private 10-acre property located just five minutes from Massey, set along a year-round municipally maintained road. The land features an ideal start for a future year-round residence or peaceful getaway. Hydro and telephone services are available at the road. Contact us today for more details or to schedule a viewing. (id:50886)
Revel Realty Inc.
Lt 16 Greenbush Road
Little Current, Ontario
Discover your slice of paradise in the Green Bush, just 10 minutes from Little Current! This stunning 5-acre parcel features multiple outbuildings and a charming turnkey tiny home, equipped with brand new appliances and mechanicals. Enjoy the serene landscape, perfect for gardening or outdoor activities. With ample space for your hobbies or future projects, this property offers endless possibilities. Embrace the tranquility and natural beauty of this unique retreat, making it an ideal escape for relaxation or adventure! (id:50886)
Revel Realty Inc.
1630 Paris Street Unit# 205
Sudbury, Ontario
Welcome to stress free living at its finest in this sought-after South End waterfront condo! This spacious 2 bedroom, 2 bathroom unit offers bright, open-concept living with a private balcony to enjoy your morning coffee. Designed for comfort and convenience, this condo offers all the benefits of low-maintenance living without sacrificing lifestyle. Residents enjoy access to a host of amenities including a party room for entertaining, an exercise room, sauna and games room, beautifully maintained outdoor courtyard with BBQ area, and meticulously cared for common area. One underground locker and heated parking space is included, perfect for those snowy Sudbury winters. Whether you're downsizing, looking for a peaceful place to retire, or simply want to enjoy lakeside living with amenities at your fingertips, this is the perfect place to call home. Don't miss your chance to be part of this well-managed, waterfront community in one of Sudbury's most desirable locations! (id:50886)
RE/MAX Crown Realty (1989) Inc.
2790 Auction Side Road
Comber, Ontario
Spacious and inviting home set on a beautiful 1-acre lot surrounded by peace and privacy. This property perfectly blends country charm with practical family living, offering plenty of room to grow, entertain, and unwind. The main floor features three comfortable bedrooms, a bright and open living area, and a functional layout that suits families of all sizes. Downstairs, a fully finished basement expands your living space with two additional bedrooms, a cozy family room centered around a natural wood-burning fireplace, and a convenient grade entrance that provides easy access to the backyard ideal for guests, extended family. or a potential in-law suite. Step outside to enjoy the best of outdoor living. The large lot offers endless possibilities for gardening, recreation, or simply soaking up the tranquility of the surrounding landscape. A backyard Euro shed and dedicated workshop provide excellent storage and workspace options for hobbyists or those in need of extra utility space. Whether you're relaxing by the fire, working on a project in the shop, or enjoying the privacy and space this property provides, you'll appreciate the lifestyle it offers. (id:50886)
Century 21 Local Home Team Realty Inc.

