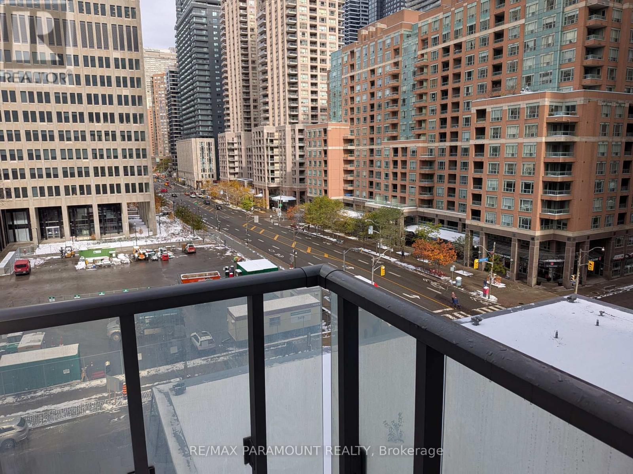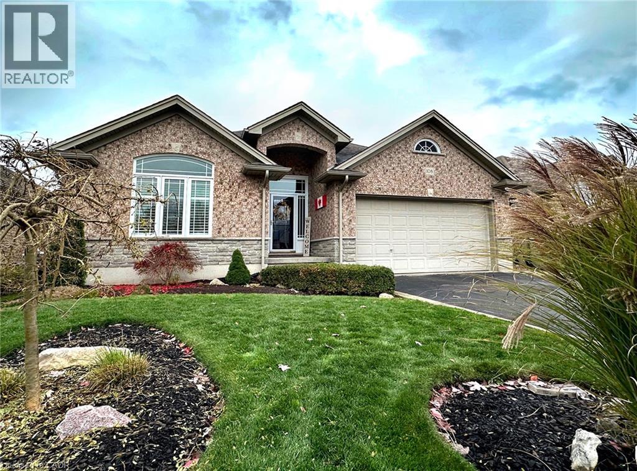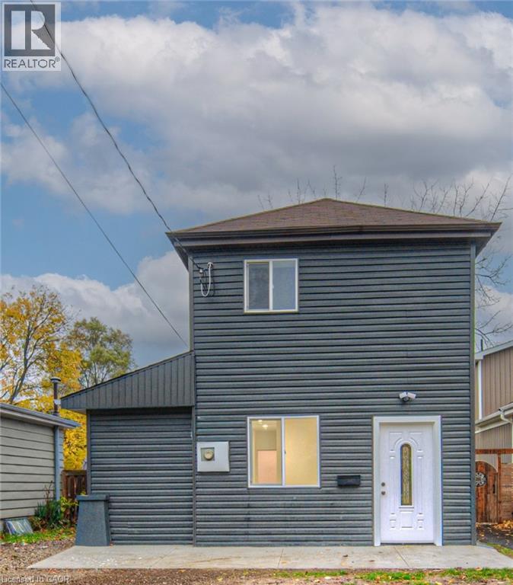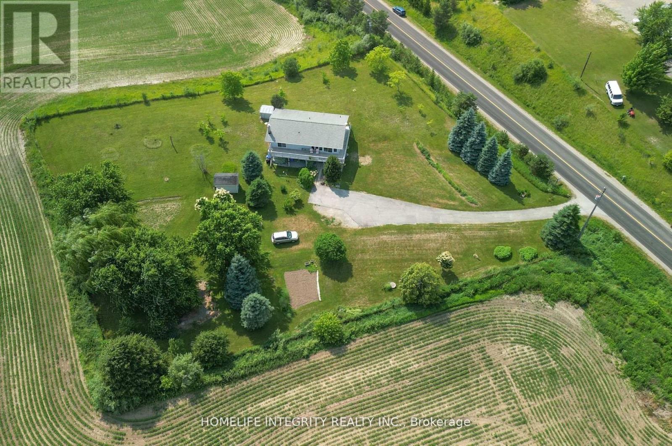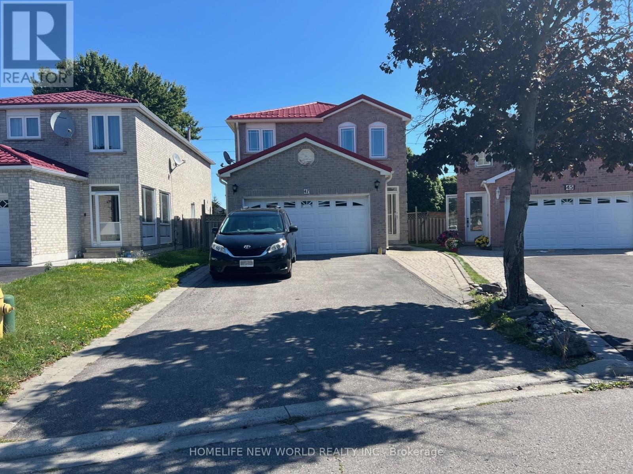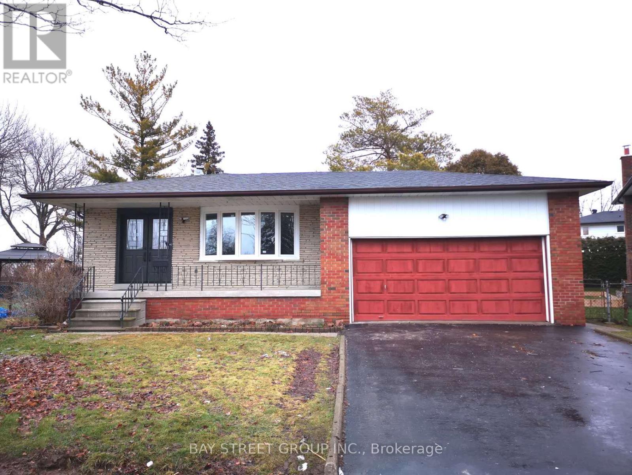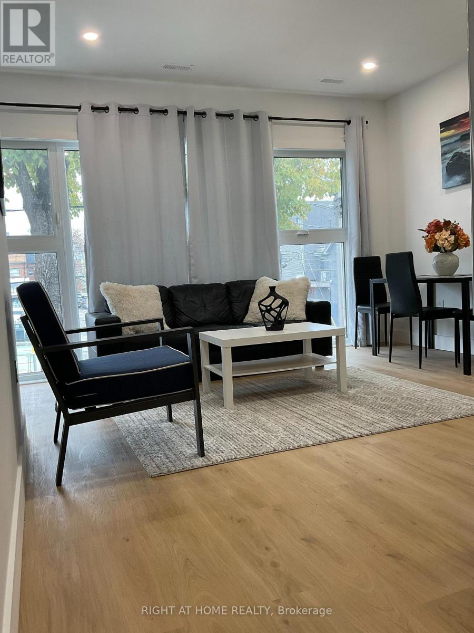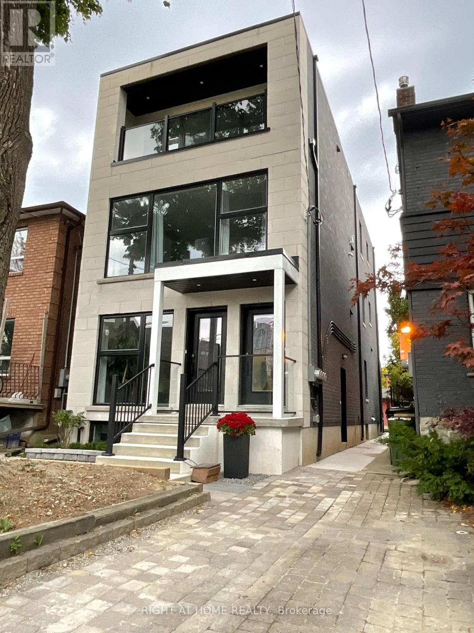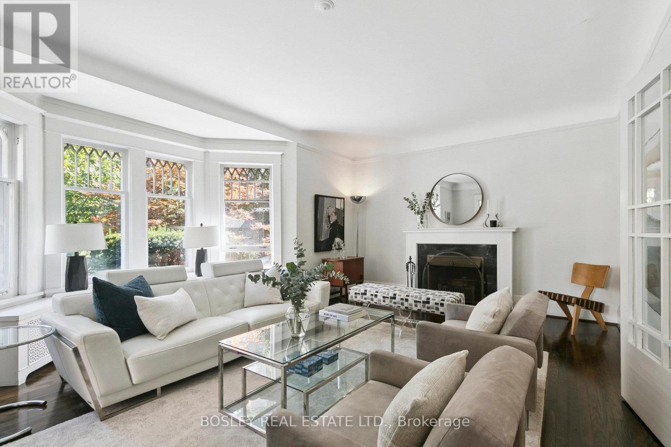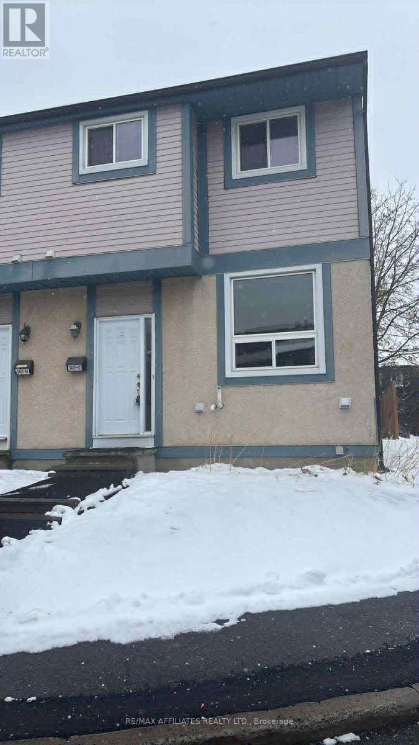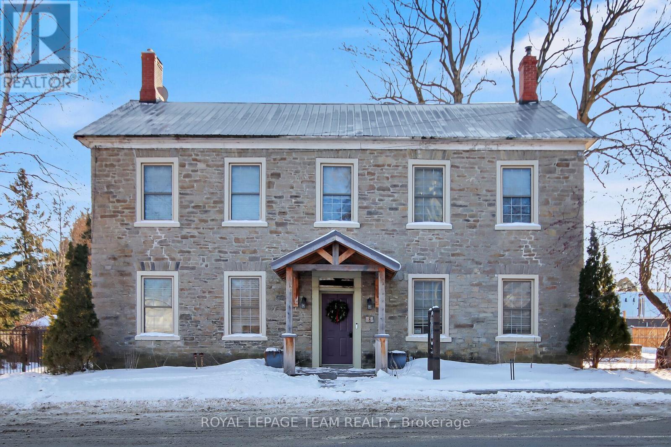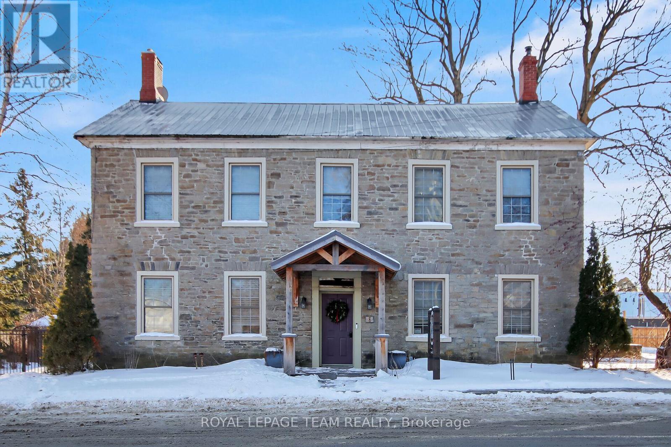603 - 832 Bay Street
Toronto, Ontario
Burano Condos in the heart of downtown. Corner unit, This 2-bedroom, 2-bathroom suite with 1 Underground Parking, Floor-to-ceiling 9' windows for abundance of natural light. Close to the Financial District, University of Toronto, hospitals, public transit, restaurants, schools, shopping,concierge, fitness center, steam room, internet lounge, and visitor parking.and parks. Enjoy world-class amenities, including a roof garden, outdoor pool, 24-hour concierge, fitness center, steam room, internet lounge, and visitor parking. (id:50886)
RE/MAX Paramount Realty
108 Willowdale Crescent
Port Dover, Ontario
Welcome to this charming three-bedroom, two-bathroom stone and brick bungalow nestled in a tranquil Port Dover neighborhood. A covered entrance leads to an impressive foyer featuring 12' ceiling, and entry door with sidelights and transom window. The spacious living room features stunning hardwood flooring, a cozy gas fireplace, California shutters, and an 11' vaulted ceiling that enhances the open and airy feel. The inviting kitchen is equipped with a breakfast bar, ample cabinetry, pantry, tumbled marble backsplash, stainless appliances and a lazy Susan for added convenience. Retreat to the primary bedroom boasting new carpet, a spacious walk-in closet, and a luxurious four-piece ensuite bath with both a separate shower and soaking tub. Step outside to enjoy the private fenced yard complete with a stamped concrete patio, garden shed, and a gazebo—perfect for outdoor relaxation. Additional highlights include main floor laundry with a sink and an attached double garage for ample storage. Great end of the street location with a 5 minute walk to the Lynn Valley trail for cycling and walking and a 5 minute drive to Port Dover's vibrant downtown for shopping, restaurants, theatre and beach. (id:50886)
Gold Coast Real Estate Ltd. Brokerage
88 Huron Street
Brantford, Ontario
Welcome to this top to bottom beautifully renovated 88 Huron street located in quiet family friendly neighborhood! This charming budget friendly property offers the perfect blend of comfort, character and convenience -ideal for families, first time home buyers or anyone looking to settle into a very friendly and quiet neighborhood. Step inside to discover beautiful 3 bedrooms+ 2.5 washrooms, provides ample space for comfort living, a sun filled dining area and a convenient brand-new kitchen (2025)-perfect for everyday meals and entertaining. The main floor features bright and inviting 2 bedrooms and 2 washrooms, the main floor also features a convenient access and a living room for family or guests. Upstairs you will find additional bedroom, and full washroom perfect for family or guests (refinished and upgraded in 2025). Step outside and enjoy your fully fenced backyard and- ideal spot for morning coffee, family gatherings and refreshment. Roof was updated 2 years ago. Recent upgrades include a 100amp breaker panel(2020), new windows, roof (2023), High efficiency furnace(2024), luxury vinyl flooring(2025), LED pot lights(2025), brand new Melamine kitchen with quartz countertop (2025) Plumbing upgraded to copper(2025) and much more. The spacious backyard features a lovely patio, ideal for relaxing or entertaining on warm summer evenings. Don't miss your chance to make this beautiful fully upgraded home yours-schedule your private viewing today! (id:50886)
Homelife Miracle Realty Mississauga
7145 Fourth Line
New Tecumseth, Ontario
The best of both worlds with this country Bungalow set on lovely rolling hills yet only 2 mins drive into town. It does no harm to be across the road from the prestigious Woodington Lakes Golf Course either! The 1 acre mature lot of fruit trees, grapevines and berries, has great views in every direction, gorgeous sunrise & sunsets can be enjoyed relaxing on the upper level balcony or multiple walkouts throughout the house. Built in 1990, the always desirable, raised bungalow design is all open concept with windows everywhere for a lovely light and bright interior on both the upper and lower levels . Inside we have hardwood floors in the combined living dining and kitchen areas and Berber in the bedrooms with the master bedroom having a walk in closet . The fully finished basement again open concept and the added bonus of 9 ft ceilings and large above grade windows feels spacious and welcoming. The lower level having a good sized eat In kitchen, living Room, 4th bedroom and 3 Pc bathroom . Bell fiber is being laid to the roadside . The water system includes a a UV and reverse osmosis set up with a new water softener . Town is the family friendly community of Tottenham with all your needs for schools, shops, parks, eating out and recreation. (id:50886)
Homelife Integrity Realty Inc.
Bsmt - 47 Stather Crescent
Markham, Ontario
High demand area in Markham in Middlefield Community! Basement apartment w/2 bedrooms & a bathroom & two (2) tandem parking space! It has a separate entrance & a lot of windows w/a lot of sunlight & fresh air flow! Spacious kitchen with ample cabinet space combine w/dining area! Ensuite laundry! Situated near Costco, Walmart, Canadian Tire, and top-rated Middlefield Collegiate, opposite to Markham Gateway Public School this home balances style, comfort, and convenience. Don' miss this incredible rental opportunity! >>>>>>>> ** This is a linked property.** (id:50886)
Homelife New World Realty Inc.
Main - 58 Erinlea Crescent
Toronto, Ontario
This is a beautifully renovated 3 bedroom 2 washroom main unit in a detached house! $$$ spent on the whole unit. From ceiling to floor, from windows to the doors, the kitchen with all S/S appliances. Everything you don't want to miss! Enjoy this amazing convenient location! Minutes to schools, Scarborough town centre, grocery stores, restaurants, TTC, and with easy access to the 401! (id:50886)
Bay Street Group Inc.
Second Floor - 674 Manning Avenue
Toronto, Ontario
Its the Lifestyle...Amazing Location...Seconds to Bloor St., 2 minutes walk to Christie Subway. Brand new Executive Suite in the Annex. This floor boasts 2 bedrooms , 2 bathrooms, balcony, ensuite bath, laundry and utility room. Enjoy the romantic sunset from your west facing large primary bedroom balcony. Private front door entrance with potlights, plank floors, tall ceilings, large glass front windows, open concept living/dining/ kitchen, LG appliances, Gas stove, private heating cooling control, on demand tankless water heater, high ceilings, Nestled between Bathurst and Chrisie subway stations. One of the best walk score in the city. This location is a Walker's Paradise so daily errands do not require a car. Fruit markets, cafes, restaurants absolutely amazing. Separate Gas and Hydro meters. (id:50886)
Right At Home Realty
Main Floor - 674 Manning Avenue
Toronto, Ontario
Amazing Location...Private Entrance..Seconds to Bloor St., 2 minutes walk to Christie Subway. Brand new Executive Suite in the Annex. This floor boasts 2 bedrooms , 2 bathrooms, 1 balcony, ensuite bath, laundry and utility room. Enjoy the romantic sunset from your west facing large primary bedroom balcony. Private front door entrance with potlights, plank floors, open concept living/dining/ kitchen, LG appliances, Gas stove, private heating cooling control ERV, on demand tankless water heater, high ceilings, Nestled between Bathurst and Chrisie subway stations. One of the best walk score in the city. This location is a Walker's Paradise so daily errands do not require a car. Fruit markets, cafes, restaurants absolutely amazing. Separate Gas and Hydro meters. NO RENTAL ITEMS! High ceilings! Gas stove with Air Fryer and 5 burners. Private furnace/AC. (id:50886)
Right At Home Realty
52 Rowanwood Avenue
Toronto, Ontario
Nestled on one of Toronto's most iconic tree-lined streets, just steps away from the vibrant Yonge Street, you'll discover the exquisite 52 Rowanwood Avenue. This beautifully updated 5-bedroom family home has been cherished and meticulously maintained by the same family for 25 years, showcasing a perfect blend of character and modern amenities. The main floor is an entertainer's dream, featuring a stunningly renovated kitchen that seamlessly flows into a landscaped backyard oasis, perfect for outdoor gatherings. The brand-new butler's pantry conveniently services the oversized dining room, making hosting dinner parties a delight. After a meal, retreat to the inviting living room, where a cozy wood-burning fireplace provides warmth and ambiance. With abundant natural light and ample seating, this space is ideal for relaxing or gathering around the grand piano to create unforgettable memories. Ascend to the second floor, where you'll find a generously proportioned primary suite complete with a private two-piece bath. This level also boasts a brand-new five-piece bathroom, a guest room, and an oversized study and family room, offering versatility for work or leisure. The third floor features two additional spacious bedrooms, including one with a newly renovated ensuite, along with a convenient laundry room that provides ample storage. This home truly offers a harmonious blend of comfort, style, and functionality, making it a perfect haven for family living. The lower level features a spacious recreation area, a home gym, ample storage, and a three-piece bathroom. Step outside to the private, fully fenced west-facing backyard, where a sun-soaked deck is enhanced by seasonal tree canopies and integrated stonework, creating a serene outdoor retreat (id:50886)
Bosley Real Estate Ltd.
82 - 3400 Paul Anka Drive
Ottawa, Ontario
Welcome to this fully renovated condo townhouse available for lease, where every corner has been refreshed with comfort and style in mind. The main level features beautiful luxury vinyl flooring, while the staircase and upper level offer brand-new plush carpet for a warm, cozy feel. The home has been freshly painted throughout and showcases a revamped, modern kitchen designed for everyday living. With three well-sized bedrooms, 1.5 bathrooms, and exceptional storage on every level, this property offers both functionality and ease. The backyard is fully landscaped and low-maintenance, giving you a peaceful outdoor space without the upkeep. This is a turn-key rental home where everything has already been done-simply move in and enjoy. (id:50886)
RE/MAX Affiliates Realty Ltd.
6 Spencer Street
Edwardsburgh/cardinal, Ontario
A standout opportunity in the heart of historic Spencerville, this iconic 1837 stone building formerly Hotel Victoria and most recently a thriving cafe-deli offers the perfect setting to launch or grow your business in a high-visibility, high-traffic location. Positioned right at the entrance of the towns main street and directly across from the only gas station between here and the 401, it captures the attention of both locals and passersby. With approximately $230,000 in recent upgrades, the main floor is turnkey and ready for your venture, featuring a spacious layout and inviting exterior terrace. Upstairs, the second level includes three generous rooms, a kitchenette, and a full bathroom ideal for staff, office space, or even a private residence above your business. With additional untapped potential in the attic and quick access to Hwy 416 and Kemptville, this unique property is ready to bring your vision to life. (id:50886)
Royal LePage Team Realty
6 Spencer Street S
Edwardsburgh/cardinal, Ontario
This remarkable 1837 stone building in the heart of historic Spencerville offers a rare opportunity to create a truly unique residence with the added potential for a live-work lifestyle. With approximately $230,000 in recent upgrades, the property blends heritage charm with modern convenience and was most recently home to a popular cafe-deli featuring a welcoming main floor layout and sunny terrace. The second level includes three spacious bedrooms, a kitchenette, and a full bathroom ideal for transforming into a comfortable home while the attic offers additional untapped potential. Whether you envision a character-filled private residence or a combination of home and boutique business, this turnkey property is ready for your vision, just minutes from Hwy 416, under 20 minutes to Kemptville and 50 minutes to downtown Ottawa. (id:50886)
Royal LePage Team Realty

