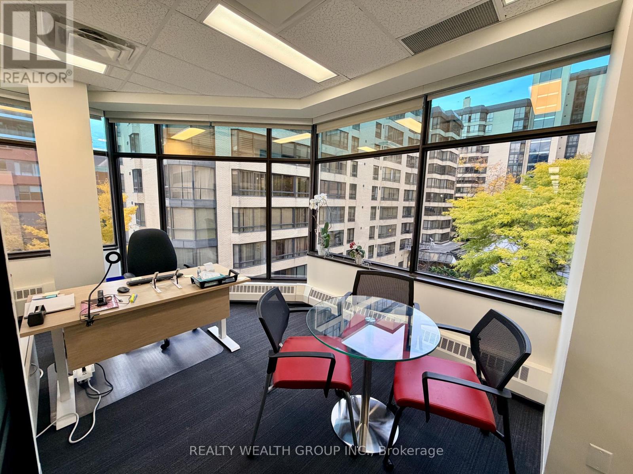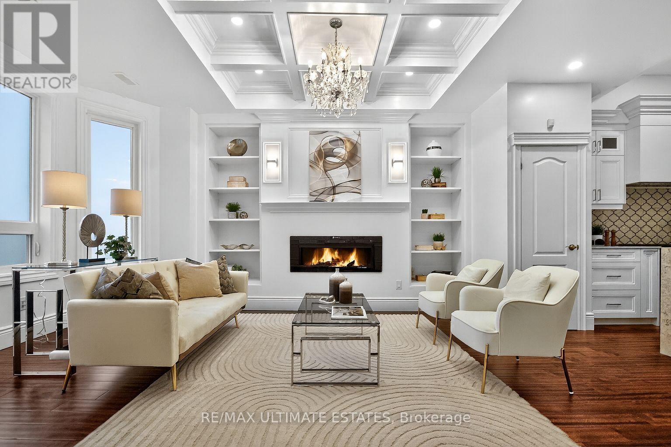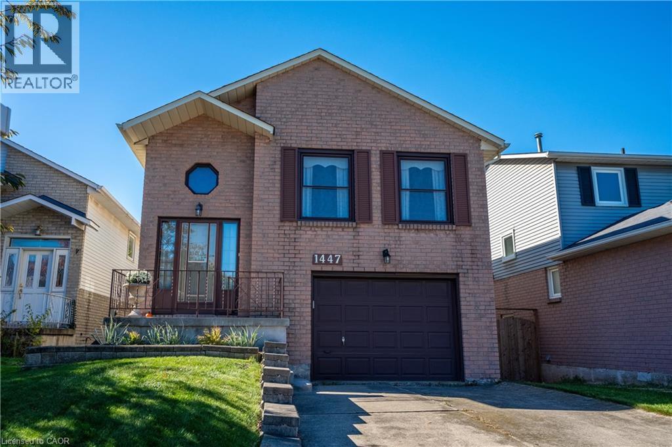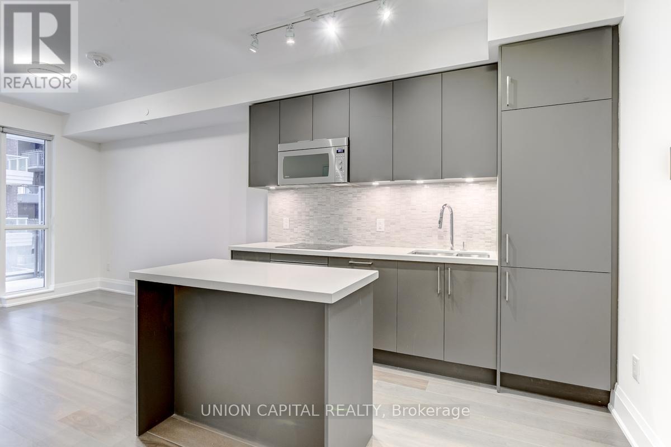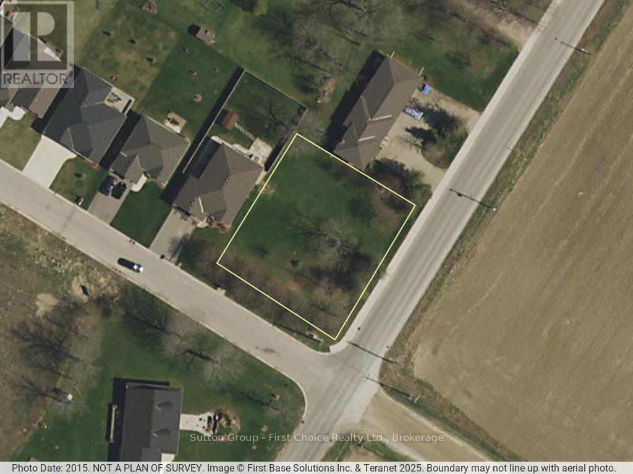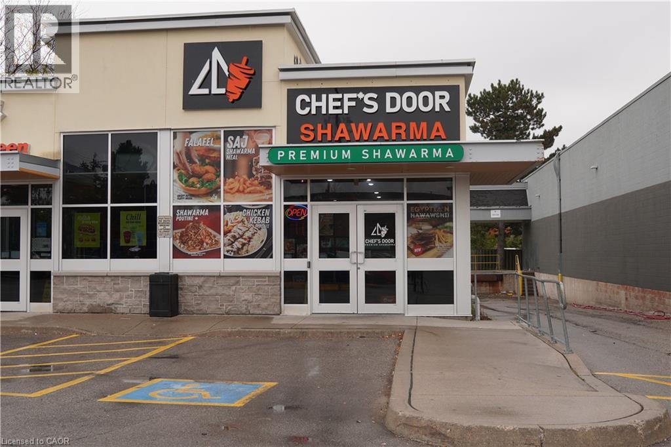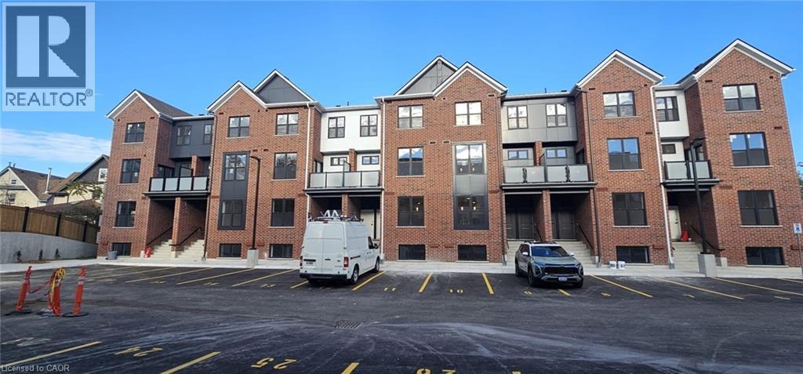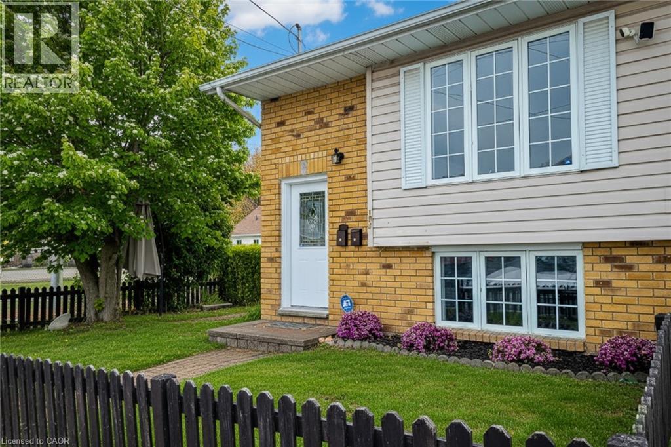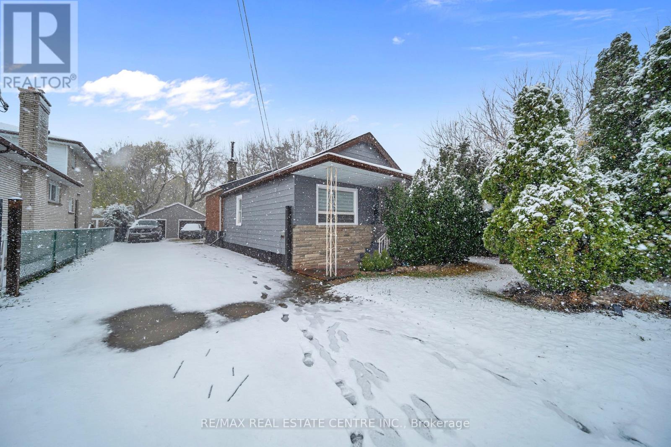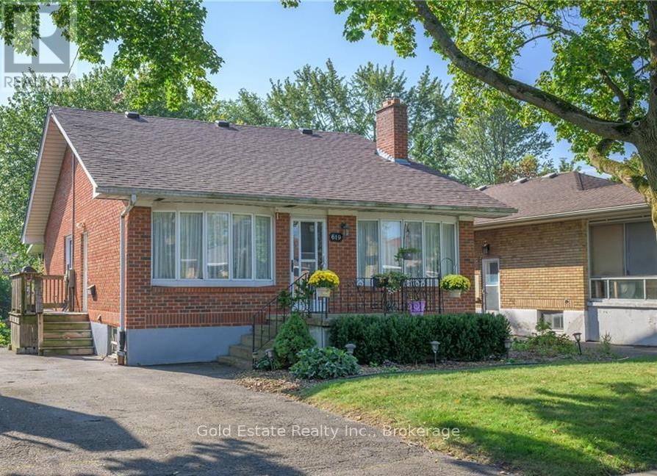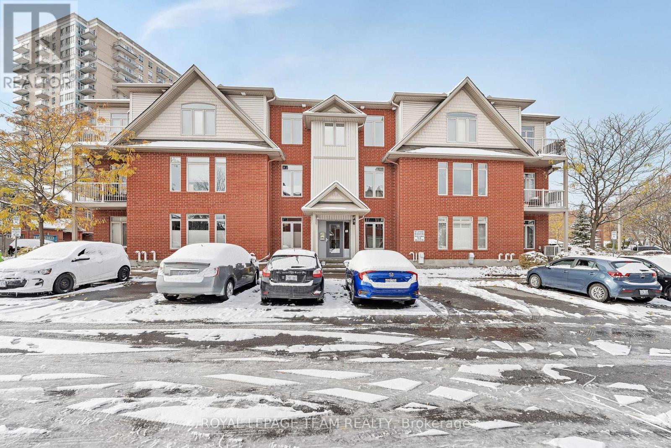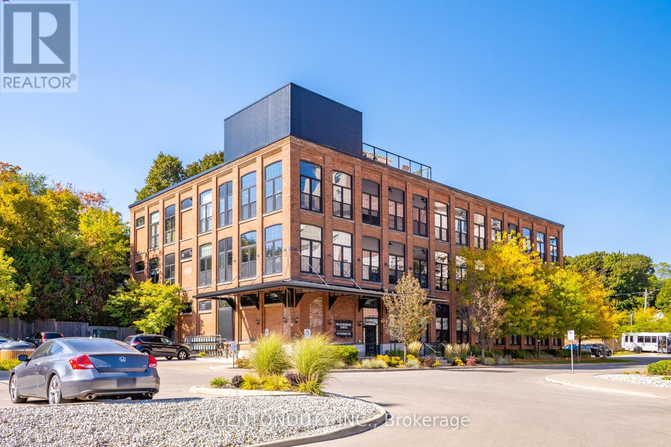401 - 250 Dundas Street W
Toronto, Ontario
Beautifully finished, turnkey office space available for a flexible short-term sub-lease at 250 Dundas Street West, featuring light-flooded perimeter offices, a dedicated boardroom, and an open collaborative area, all of which can be divided or tailored to meet your specific space requirements. The building has recently been upgraded with a refreshed lobby and updated façade and offers secure card-access entry, monitored entrances and parking, after-hours elevator and parking access, and on-site building security. Ideally situated steps from the Art Gallery of Ontario (AGO), OCAD University, University Health Network, and multiple TTC routes, this move-in-ready space combines abundant natural light, immediate availability, excellent connectivity, and a professional downtown setting. (id:50886)
Realty Wealth Group Inc.
290 Bathurst Street
Toronto, Ontario
Located in the heart of downtown Toronto, this luxury estate is perfectly positioned across from Alexandra Park and steps from the University of Toronto, OCAD University, Toronto Western Hospital and the Financial District, in the Trinity Bellwood neighbourhood. Wake up every morning to the scenery of a beautiful park across the street, with a view of the CN Tower peaking above the trees. Offering unmatched access to downtown living with privacy and exclusivity, this home is a true masterpiece. COMPLETELY UPDATED STRUCTURE, PLUMBING, ELECTRICAL AND HVAC TO APPROVED BUILDING CODE STANDARDS, this house is meticulously renovated (over $500K) with no expense spared. The open-concept main floor features crystal chandeliers, soaring coffered ceilings, and gleaming hardwood floors. The chef's kitchen, equipped with premium smart appliances, features full height custom cabinetry, luxurious Caesarstone granite countertops, and a spacious center island with a dramatic waterfall edge and bistro-style seating. Upstairs, the primary suite is a serene sanctuary with a custom walk-in closet, and a personal luxurious oasis spa retreat main bathroom, complete with rainfall shower head, large soaker tub, heated floors, and towel warmer. The finished basement offers flexible space, including a private in-law suite with its own entrance, ideal for multigenerational living or rental income. Outside, enjoy a private garden oasis and a two-car garage with app-controlled automatic doors and EV charger, permitted for future conversion into a coach house. This home also offers top-of-the-line security, with 24/7 camera coverage, reinforced steel doors, and state-of-the-art features for peace of mind. A rare opportunity to own a refined and luxurious home in one of Toronto's most desired neighbourhoods. (id:50886)
RE/MAX Ultimate Estates
RE/MAX Ultimate Realty Inc.
1447 Reynolds Avenue
Burlington, Ontario
Opportunity knocks with this spacious 3-bedroom, 3-bathroom detached raised bungalow offering over 2,000 sq. ft. of above-grade living space! Situated on a 118 ft. deep lot, this home features an extremely private backyard backing onto a forest with no rear neighbours. Step inside to a welcoming foyer that leads to a bright living area with large windows, seamlessly connected to the dining room and kitchen with a convenient breakfast area. Down the hall, you’ll find the primary bedroom with its own private walkout to a balcony overlooking the trees, the perfect spot to enjoy your morning coffee. The primary also features a walk-in closet and a private 3-piece ensuite. A second bedroom with dual closets and a 4-piece bathroom complete this level. The adjacent level offers a cozy family room with a fireplace and walkout to the deck and backyard, a third bedroom, a separate laundry room, and another full bathroom. The basement provides additional flexible space- ideal for hobbies, a home gym, or extra storage. Located in Burlington’s desirable Palmer neighbourhood, known for its quiet streets, mature trees, and convenient access to schools, parks, and amenities, this home offers endless potential and is the perfect canvas to make your dream home a reality! (id:50886)
Royal LePage Burloak Real Estate Services
307 - 88 Cumberland Street
Toronto, Ontario
Luxurious Lifestyle Awaits You In This Stunning 1 Bedroom Executive Unit With Balcony In The Heart of Yorkville. 9 Ft Ceiling, Rich Wood Flooring, High-End Finishes, Kitchen Island & State Of The Art Appliances. Prime Location With Access To The Bay Subway Station Across The Street! Steps To Shopping, Dining, Transit, Entertainment, Etc. Ideal for Professional Couples. (id:50886)
Union Capital Realty
Lot 1 - 34 Napier Street
West Perth, Ontario
Building lot in Mitchell located around new development and established neighbourhood. Zoned R4 to permit the three-unit townhouse development with concept plan on file. Services at the street. (id:50886)
Sutton Group - First Choice Realty Ltd.
380 Eramosa Road Unit# 2
Guelph/eramosa, Ontario
Turnkey Franchise Opportunity in Guelph! Step into ownership of a thriving, nationally recognized franchise located in the heart of Guelph’s busy General Hospital area. This fully turnkey business has been meticulously designed for smooth operations, strong profitability, and long-term growth potential. Proudly profitable from Year 1, this location has demonstrated impressive financial performance and brand recognition in a high-traffic commercial corridor surrounded by medical offices, schools, and established neighbourhoods. The interior is modern, inviting, and built to the highest franchise standards — no further investment required. A loyal customer base, consistent year-over-year growth, and an efficient operating system make this an exceptional opportunity for both seasoned entrepreneurs and first-time business owners. Comprehensive training, supplier relationships, and marketing support are included, ensuring a seamless transition. Located at 380 Eramosa Road, Unit 2, this high-visibility plaza offers excellent signage exposure, ample parking, and easy access to major routes. The business benefits from strong local demographics and daily foot traffic from nearby institutions, providing stable, repeat business throughout the year. This is not just a franchise — it’s a proven model for success. Step into a turnkey operation that’s already delivering results and poised for continued expansion under motivated ownership. (id:50886)
RE/MAX Escarpment Realty Inc.
31 Mill Street Unit# 21
Kitchener, Ontario
FOR LEASE IN THE VIBRANT NEW VIVA COMMUNITY. Experience modern living at VIVA, the newest and brightest addition to Downtown Kitchener. Located on Mill Street, this exclusive community offers the perfect balance of nature, neighbourhood, and nightlife. Step outside and instantly connect with the Iron Horse Trail—ideal for walking, running, and cycling—and enjoy quick access to parks, green spaces, the iON LRT, and all the vibrant amenities that downtown has to offer. Victoria Park is also just moments away, featuring scenic grounds, recreation areas, and seasonal activities. This beautifully crafted Monstera interior model stacked townhome features a bright open-concept main floor designed for both comfort and entertaining. The kitchen is thoughtfully appointed with quartz countertops, a breakfast bar, stainless steel appliances, and ceramic and luxury vinyl plank flooring throughout. Offering 997 sq. ft., this unit includes 1 bedroom + a den—perfect for a home office or reading nook—and 1.5 bathrooms. Live in a professionally landscaped community where peaceful residential living meets the convenience of city life. Whether you’re grabbing your morning coffee, running errands, or heading to yoga in the park, everything is within reach. .Heat, hydro, water, and hot water heater are to be paid by the tenant(s). Good credit is required, and a full application must be submitted. AVAILABLE immediately! Photos are virtually staged AND a likeness from exact same unit. (id:50886)
RE/MAX Twin City Faisal Susiwala Realty
103 S Vine Street S
St. Catharines, Ontario
GOLDEN OPPORTUNITY! Well maintained beautifully updated move in condition smoke/pet free Semi-Detached Raised bungalow duplex on a corner lot with 1.5 detached garage and 3off street parking. 1Km (.6 mile) to QEW highway. Upper level offers a nicely laid out spacious 3 bedroom. Updated kitchen complete with stylish back-splash, stainless steel appliances, and ample cupboard space. Fully finished lower level with separate entrance also offers spacious 2 bedroom with 8 foot high ceiling and large windows. The lower-level laundry area is conveniently designed to be shared between both levels. Outside, enjoy a fully fenced backyard with a garden shed and plenty of room for outdoor activities. Property built in 1994 boasts 125 amp breaker panel in the house and 60 amp breaker in garage. All new and newer appliances. Upgrades include: vinyl plank flooring throughout(2021), central AC(2023), modern walk-in shower(2024), fresh paint, new countertop sink faucet(2025). Perfect multi generational family or owner to live in the upper unit and rent the 2 bedroom. Here are very close approximation scenarios: Purchase price: $549,000, Mortgage amount $495,000 (10% down). Monthly mortgage payments based on 25 year amortization, 5 year fixed or variable: $2,600Rental income for 2 bedroom and garage: $2400. You will be living in the upper level 3 bedroom while owning the property for mere $200 a month! Should you choose to live in the 2 bedroom and instead rent the 3 bedroom you will actually make $400 a month! Property was rented from 2020 through Sept 2025. Upper floor currently vacant (rented for$2,400 plus hydro). Basement also currently vacant(rented for $1,835 plus hydro). Garage has been rented for the past 5 years and the current tenant, a hobby woodworker, pays $600 a month since July 2024. Garage tenant is willing to stay but if desired will move out with a 60 day notice. Private buyers are welcome! (id:50886)
New Era Real Estate
191 Margaret Avenue
Hamilton, Ontario
Newly Renovated 3 bedroom 2 bath home with a large lot of 50x220 feet. The kitchen recently upgraded, main bathroom recently renovates as well the main floor living dining room. There is a large 2 car detached garage with heating and hydro. (id:50886)
RE/MAX Real Estate Centre Inc.
Main Floor - 619 Ross Street
London East, Ontario
Situated in Bellwood Park, a mature neighborhood with beautiful trees on the edge of London's downtown core, close to restaurants, Shopping center, grocery store, Fans parks, tennis courts, Carling Arena & shopping. If offers sun room and a big balcony overseeing the green lush professionally maintained back yard. Close to amenities and Fanshawe college, this charming home has so much to offer its new tenants. (Upper Floor) (id:50886)
Gold Estate Realty Inc.
B - 250 Meilleur Private
Ottawa, Ontario
This bright and spacious 2 bedroom, 2 bathroom condo offers the perfect mix of comfort, value, and location. The open-concept layout features tall ceilings, oversized windows, and hardwood flooring throughout the main living area. The kitchen is equipped with bar seating, a double sink, and rich dark cabinetry overlooking the spacious Living/Dining Room. The primary bedroom boasts a walk-in closet and a private ensuite, while the generous second bedroom includes a spacious closet. Clean and move-in ready, this home also comes with a rare wrap-around terrace and gated garden area, perfect for entertaining or enjoying a quiet morning coffee. Parking and one of the largest available storage lockers are included, along with convenient guest parking. Just minutes from downtown, steps to the Rideau River pathways, and surrounded by the trendy shops and restaurants of Beechwood Village, this condo has it all. This condo is pet friendly. Come and see it! Condo Corporation has a healthy reserve fund and well managed. Quick occupancy available. (id:50886)
Royal LePage Team Realty
101 - 24 Cedar Street
Cambridge, Ontario
Rarely Available Ground Floor One Bedroom Authentic Loft with Red Brick and Exposed Beams and 13 Foot Ceilings. This Corner suite has Large Windows and quiet NE views. This one bedroom, one bathroom unit features Parking, Ensuite Laundry and plenty of storage, Granite counters in the Kitchen and Bathroom & Stainless Steel Appliances. The Blacksmith Lofts was built in the late 1800's and converted into a boutique condo with only 27 units. There is a shared rooftop patio for all to enjoy. Walking distance to The Gaslight District, Grand River, U of W School of Architecture, Hamilton Family Theatre, library, coffee shops, running/bike trails and quaint downtown shopping! (id:50886)
Agentonduty Inc.

