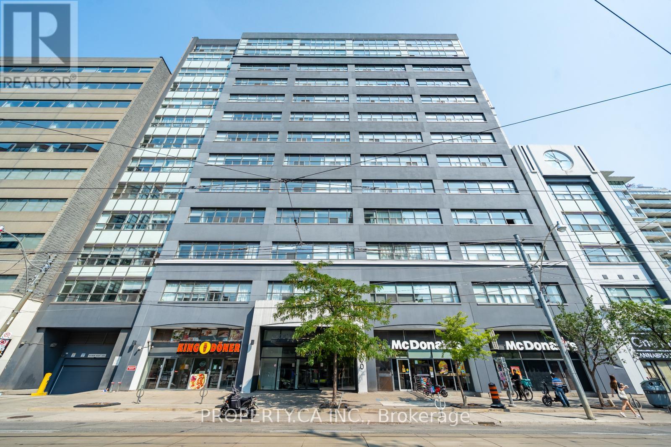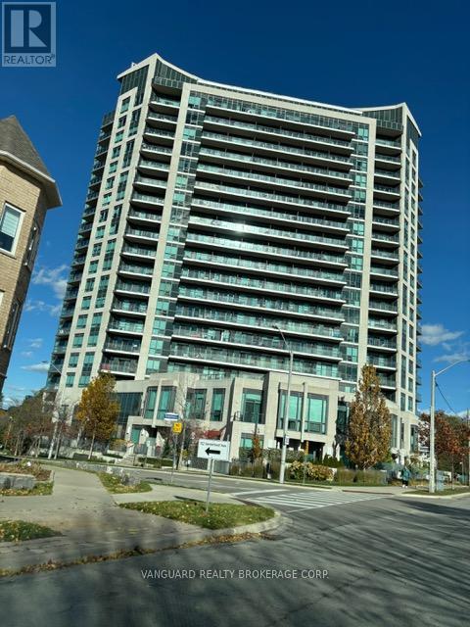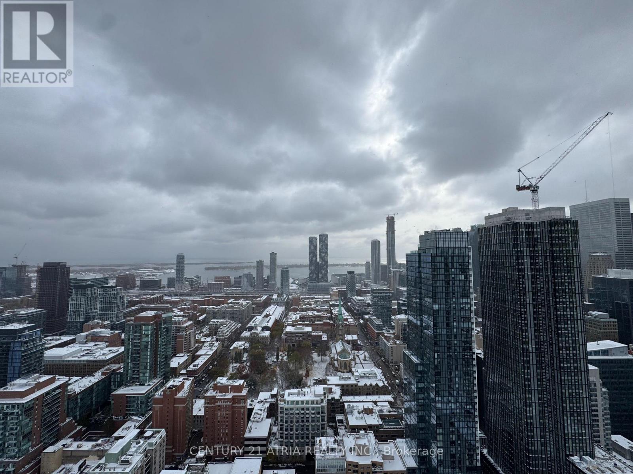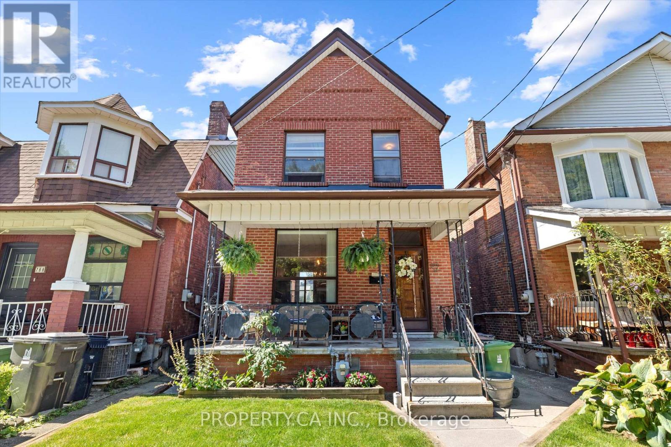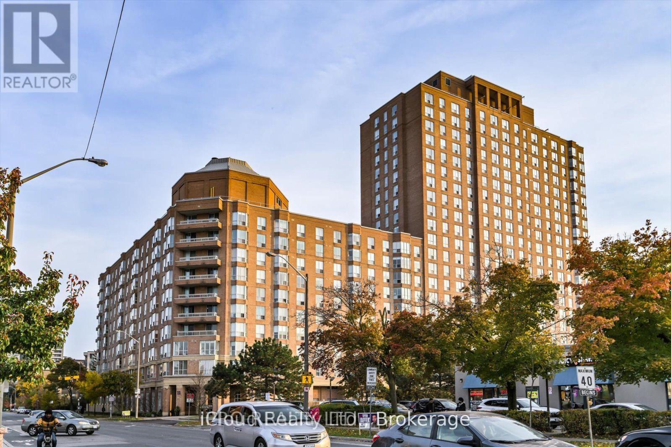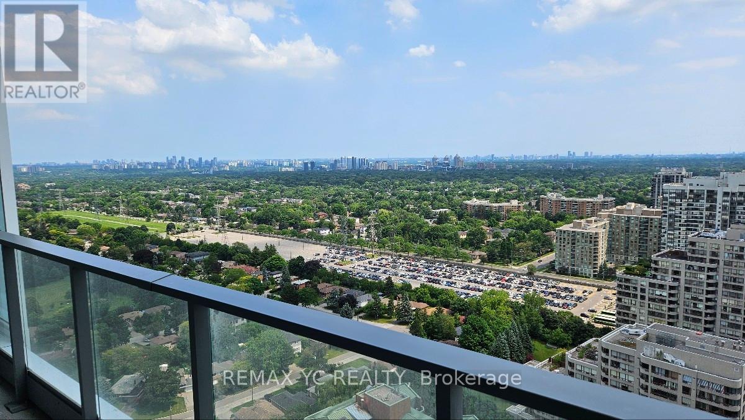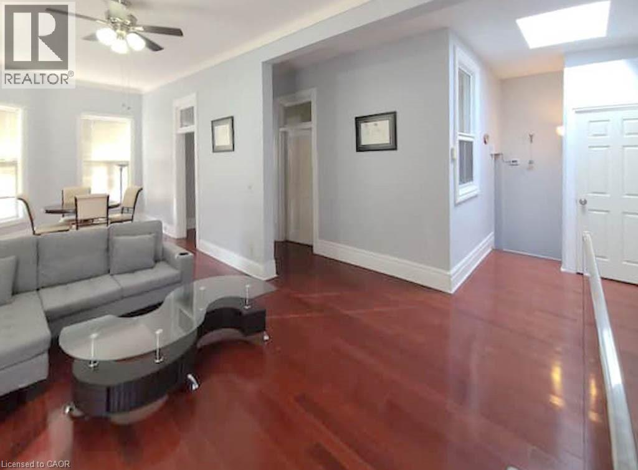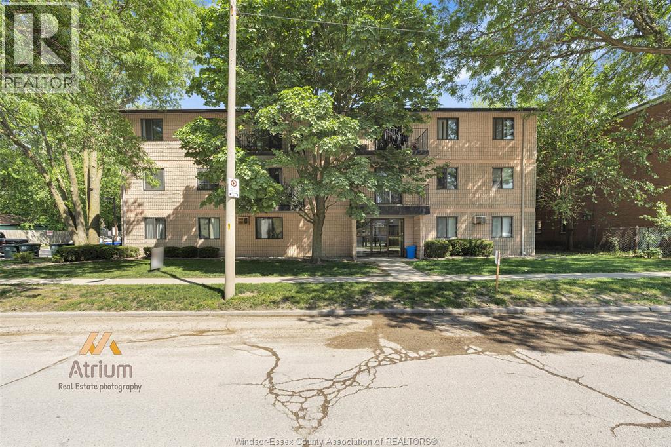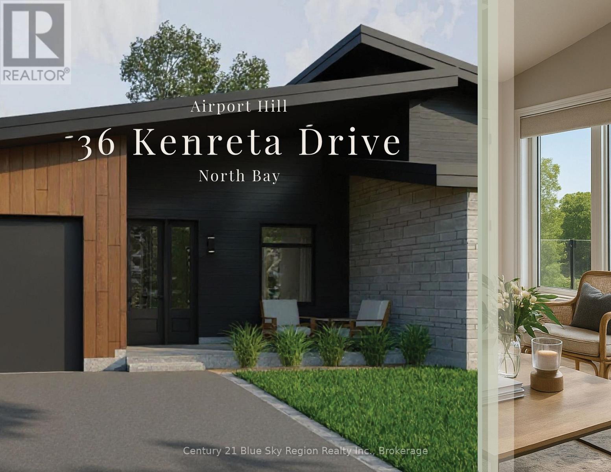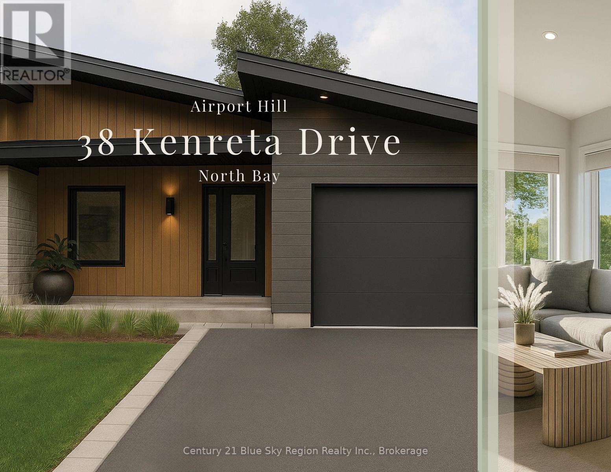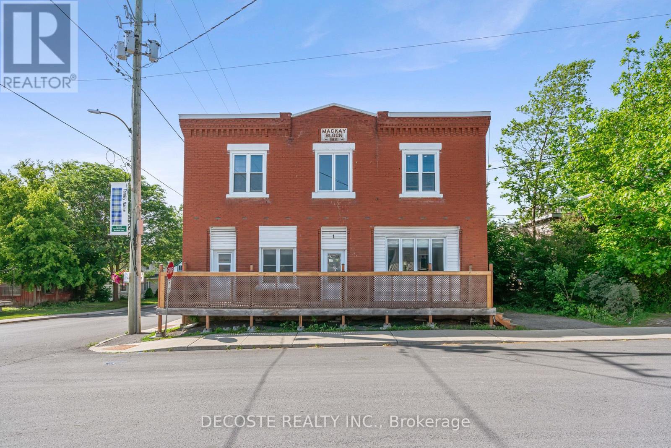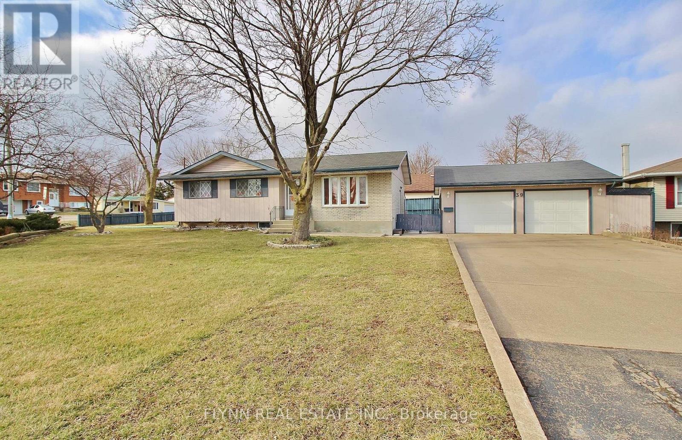806 - 700 King Street W
Toronto, Ontario
A rare opportunity to live in a designer loft in one of Toronto's most vibrant neighbourhoods. Newly renovated 2 bed, 2 bath loft-style condo in the heart of King West! This bright and spacious suite features soaring 10.5 ft ceilings, expansive windows, and an open-concept layout. Enjoy a sleek modern kitchen with high-end Bosch appliances, custom cabinetry, and premium finishes throughout. The primary bedroom includes a large closet and ensuite bathroom. Both bathrooms are upgraded with stylish fixtures. In-suite laundry, central air, and loads of storage space. Located at King & Bathurst - steps to TTC, shops, restaurants, parks, and nightlife. Building Features a 24 Hr Concierge, Gym, Sauna/Steam Room, Party Room, Games Room, Visitor Parking. Rental Parking May Be Available. Local & Responsible Landlords. New Door to Be Installed On Second Bedroom. (id:50886)
Property.ca Inc.
1916 - 160 Vanderhoof Avenue
Toronto, Ontario
Highly Sought After Scenic Condos In Leaside. Bright And Spacious 590 Sq Ft, Plus 90 Sq Ft Balcony. 1 Bedroom Penthouse Suite With Upgraded Kitchen Including Built In Miele Appliances And Granite Counters With Upgraded Backsplash. Hardwood Floors Throughout. North East View Of The City With Unobstructed Scenic Views Of Forest Landscapes. 9 Foot Ceilings With Floor To Ceiling Windows. A Smart And Usable Open Concept Layout. Located Close To The Eglington L.R.T & D.V.P. State Of The Art Building And Facilities. Including: Gym, Indoor Pool, Sauna, Change Rooms, Party Rooms, BBQ Area, Theatre Room, Billiards Room, Guest Suite, 24 Hour Concierge. (id:50886)
Vanguard Realty Brokerage Corp.
5006 - 88 Queen Street E
Toronto, Ontario
Live sky-high in this brand-new, never-lived-in 1-bed at 88 Queen St E. Over 600 sq ft with floor-to-ceiling windows, 9' ceilings & unobstructed lake + city views. Includes parking - a rare find downtown! Whether you're commuting, studying or socialising, this is downtown living at its finest. Don't miss the chance to call this iconic address home. 24/7 concierge, world class amenities including gym, yoga studio & pool. Steps to Eaton Centre, Queen St shops, City Hall & courthouse. Walk Score 100 + transit at your door. (id:50886)
Century 21 Atria Realty Inc.
790 Manning Avenue
Toronto, Ontario
For the first time in 53 years, this cherished family home is offered for sale. A truly rare detached property in the heart of the Annex, sitting on a 25 ft 136.8 ft lot. This charming 3-bedroom, 3-bathroom home presents a one-of-a-kind opportunity to create your dream residence. The property includes a full 2 12-car garage with laneway access, providing parking for multiple vehicles and offering exceptional potential for a two-storey laneway home - ideal for multi-generational living, a private guest suite, or generating rental income in one of Toronto's most desirable neighbourhoods. Inside 790 Manning, you'll find over a century of history, including a traditional cantina, two wood-burning fireplaces, large rooms and the warmth of a home that has been lovingly cared forby the same owners for over 5 decades. Step outside and enjoy a serene vegetable garden complete with a grapevine - a piece ofEuropean heritage in the city - and an oversized lot that feels like a true urban retreat. Whether you're looking to restore a piece of Toronto's history, modernize with a luxury renovation or capitalize on multi-unit income potential, this Annex property offers unmatched flexibility and future value. Steps from location landmarks like Christie Pitts, Vermont Square Park, Fiesta Farms, Bathurst & Christie subway station, Koreatown, Tiny's Cafe, and amazing schools like Palmerston Ave Junior School, Essex, Central Tech & University of Toronto. (id:50886)
Property.ca Inc.
1111 - 21 Overlea Boulevard
Toronto, Ontario
Amazing opportunity to live in a freshly upgraded, bright, spacious two bedroom corner unit, in a decent building in the prime location of East York. Amazing building amenities include security, CCTV, exercise room, billiard room, squash court, table tennis, hot tub, sauna, party & meeting room, well maintained backyard with patio & BBQ visitor parking. East York Town Centre, Costco, Groceries, Place of Worship, Schools, Day care, Library, Clinics, restaurants & TTC. Three Buses at your door step. One Underground parking and a locker. (id:50886)
Icloud Realty Ltd.
3105 - 8 Olympic Gdn Drive
Toronto, Ontario
M2M Condos with Two Bedroom + Den facing South. Master Bedroom wiz ensuite Bath, Large Closet Den can be used for 3rd bedrooms. 24 Hr Concierge Luxe Club Includes: Swimming Pool, Sauna, Exercise Room, Theatre, Recreation Room And More. (id:50886)
RE/MAX Yc Realty
83 Walnut Street S Unit# Upper Level
Hamilton, Ontario
Spacious & Bright 3-Bedroom Upper Unit for Lease – Downtown Hamilton. Well-maintained upper-level unit featuring 3 bedrooms and 1 full bathroom, one half bathroom. Hardwood flooring throughout, large windows, and a skylight provide abundant natural light. Prime downtown location—walking distance to GO Station, HSR bus terminal, shops, restaurants, and more. Direct access to McMaster University via HSR Route 5. Ideal for students or young professionals. Available immediately! (id:50886)
Right At Home Realty
3355 Sandwich Street Unit# 102
Windsor, Ontario
A fantastic opportunity in the heart of historic Sandwich Town! This fully renovated-to-the-studs ground- floor condo offers modern living with exceptional value -- ideal for investors and first-time homebuyers alike. Featuring 2 bedrooms, 1 bath, brand-new appliances, in-suite laundry, and stylish finishes throughout, this unit is completely move-in ready. Enjoy the convenience of a private patio with direct outdoor access, perfect for groceries, pets, or relaxing outdoors. Located within walking distance to shops, restaurants, cafes, and public transit, and just minutes from the University of Windsor, this property offers strong rental potential and a vibrant, walkable lifestyle. (id:50886)
Realty One Group Iconic Brokerage
36 Kenreta Drive
North Bay, Ontario
Design, function and elegance, 36 Kenreta Dr. by Bay Builders. To be built, fall 2026 possession date. *All images are for visualization purposes only. This spacious turnkey property overlooking the North Bay escarpment offers a move-in product inside and out, featuring 2+2 bed, 3.5 bath and attached garage. With approx 1,500 sf per floor there is much more than initially meets the eye. Step into the covered front entry and be greeted by a bright, inviting foyer with a sightline that draws you toward the scenic escarpment beyond. The open-concept main living area impresses with vaulted ceilings, eng hdw floors & expansive windows that frame the view. Custom kitchen, with pantry, quartz counters, island with bar seating, and stylish finishes. The spacious dining/living areas provide the perfect setting for entertaining or everyday living. Step outside to a generous covered balcony with glass rail, an ideal space for outdoor dinners or simply unwinding with a good book. The primary suite with escarpment views offers a 3pc ensuite with custom tile shower, large walk-in closet. The 2nd main floor bedroom serves as an additional suite with a full private 4pc ensuite & walk-in closet, ideal for guests or those looking to each have their own sleep areas. Additional main floor powder room for guests and mudroom/laundry with direct access to the garage. Escape to the lower level to find a large family room with walk-out to the backyard. 2 large bedrooms & 3pc bath. Large unfinished bonus room, ideal for a storage room, home gym, workshop etc., Forced air gas heating & a/c throughout. The lower level is roughed in for in-floor heating. Main floor 9' ceilings + vaulted area, lower level 8-1/2'. The exterior offers simplicity & peace of mind with a paved double driveway, finished entry, side yard & a sodded backyard area. List of optional configurations are available for review. Situated in one of North Bay's newest subdivisions, with Tarion Warranty offering peace of mind! (id:50886)
Century 21 Blue Sky Region Realty Inc.
38 Kenreta Drive
North Bay, Ontario
Design, function and elegance, 38 Kenreta Dr. by Bay Builders. To be built, fall 2026 possession date. *All images are for visualization purposes only. This spacious turnkey property overlooking the North Bay escarpment offers a move-in product inside and out, featuring 2+2 bed, 3.5 bath and attached garage. With approx 1,500 sf per floor there is much more than initially meets the eye. Step into the covered front entry and be greeted by a bright, inviting foyer with a sightline that draws you toward the scenic escarpment beyond. The open-concept main living area impresses with vaulted ceilings, eng hdw floors & expansive windows that frame the view. Custom kitchen, with pantry, quartz counters, island with bar seating, and stylish finishes. The spacious dining/living areas provide the perfect setting for entertaining or everyday living. Step outside to a generous covered balcony with glass rail, an ideal space for outdoor dinners or simply unwinding with a good book. The primary suite with escarpment views offers a 3pc ensuite with custom tile shower, large walk-in closet. The 2nd main floor bedroom serves as an additional suite with a full private 4pc ensuite & walk-in closet, ideal for guests or those looking to each have their own sleep areas. Additional main floor powder room for guests and mudroom/laundry with direct access to the garage. Escape to the lower level to find a large family room with walk-out to the backyard. 2 large bedrooms & 3pc bath. Large unfinished bonus room, ideal for a storage room, home gym, workshop etc., Forced air gas heating & a/c throughout. The lower level is roughed in for in-floor heating. Main floor 9' ceilings + vaulted area, lower level 8-1/2'. The exterior offers simplicity & peace of mind with a paved double driveway, finished entry, side yard & a sodded backyard area. List of optional configurations are available for review. Situated in one of North Bay's newest subdivisions, with Tarion Warranty offering peace of mind! (id:50886)
Century 21 Blue Sky Region Realty Inc.
1 Mechanic Street E
North Glengarry, Ontario
Historic Landmark in the Heart of Maxville! Once Maxville's post office, this iconic building has worn many hats from a hair salon and law office to a jewelry store and pharmacy. Today, it's a spacious single-family home with commercial zoning still in place, offering endless potential for entrepreneurs, investors, or those seeking a unique live/work space. Boasting over 2,800 sq. ft. of living space, the main level could easily accommodate a business, while the second level features a 1,400 sq. ft. apartment. Imagine a café, boutique, office, restaurant, or even a bar the possibilities are wide open. The generous lot includes green space that could be converted into customer parking if desired. Currently configured as a residence, the home includes a main-floor primary bedroom with a 3-piece ensuite, a spacious living room with a projector and screen, and a second full bathroom. Upstairs, you'll find two more bedrooms, a stylish kitchen, and a 2-piece bath. Whether you're looking to launch a business, invest in a mixed-use property, or simply enjoy the charm and space of this historic gem, this is your opportunity to own a piece of Maxville's story. Come explore the possibilities! (id:50886)
Decoste Realty Inc.
Main - 39 Donlea Road
Port Colborne, Ontario
This spacious main-floor unit is situated in a quiet, mature neighbourhood close to schools, parks, and everyday amenities. The home features a private entrance, a single-car garage for parking or storage, and additional space for two cars in the driveway. Inside, there are three bedrooms and one full bathroom with a double vanity, along with a bright, open kitchen that includes a fridge, stove, dishwasher, washer, and dryer. A private deck off the kitchen offers a comfortable outdoor space, and lawn maintenance is included in the rent. The basement is a separate unit.Tenants are responsible for their share of all utilities and rental equipment, calculated based on the number of occupants in the unit.All measurements are approximate and should be verified by the tenant or tenant's representative. (id:50886)
Flynn Real Estate Inc.

