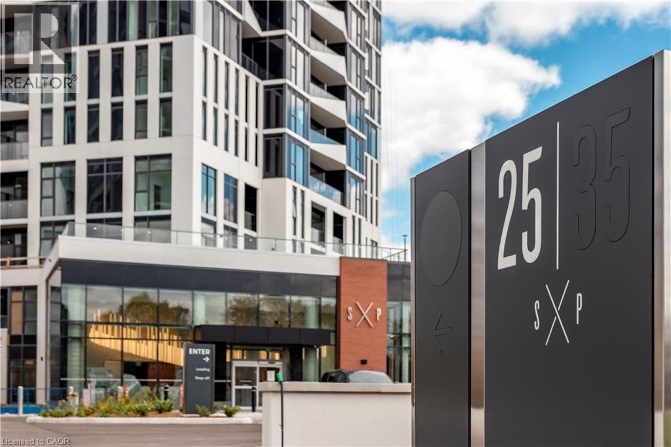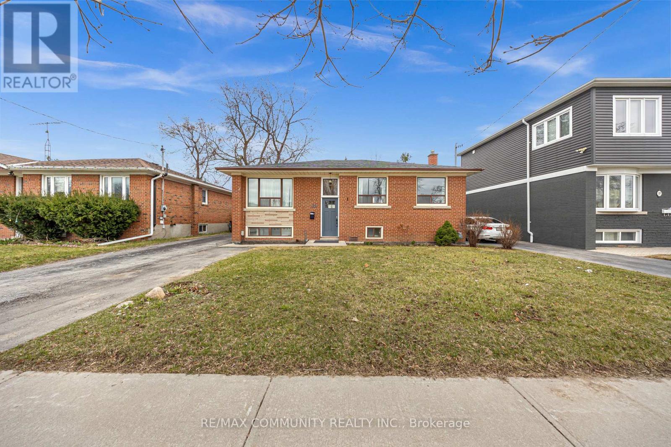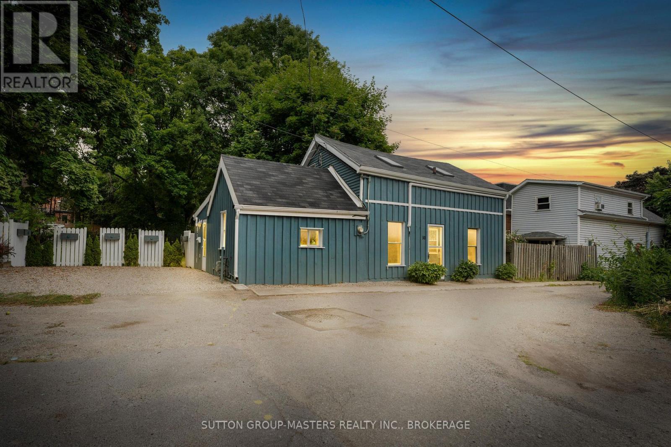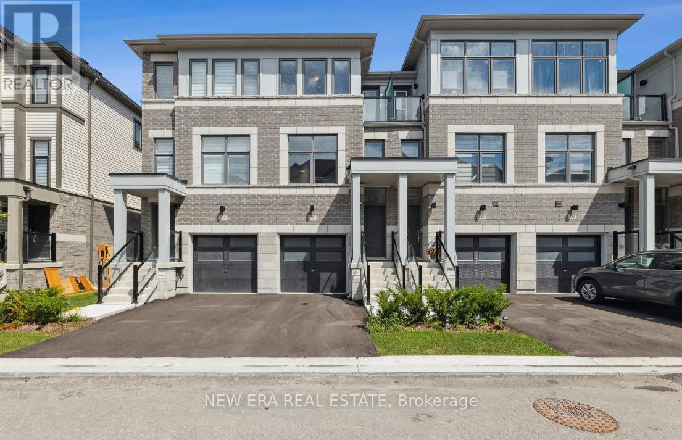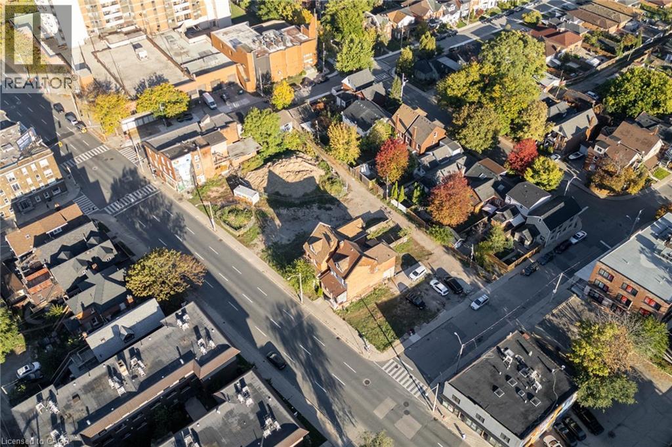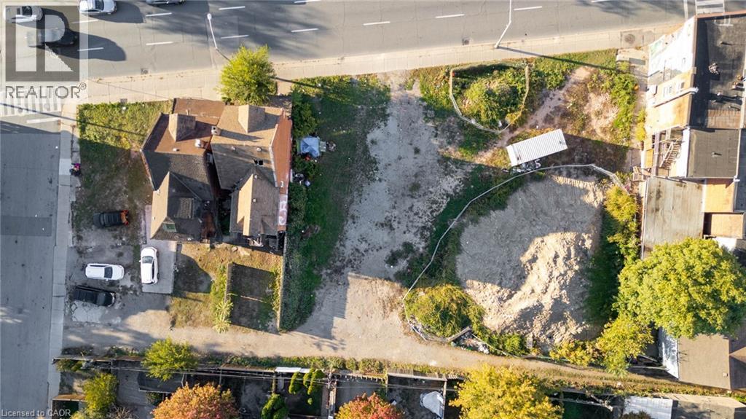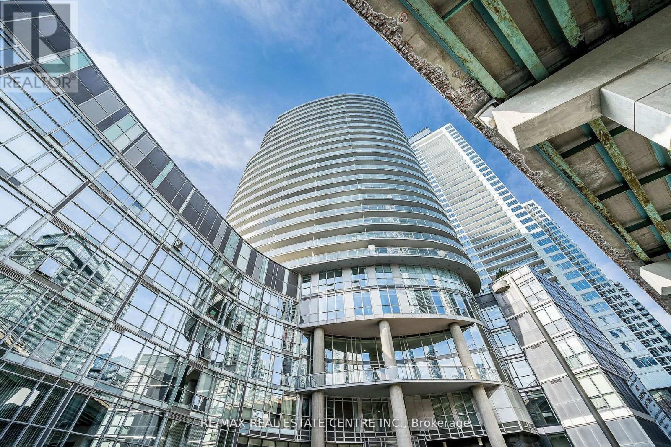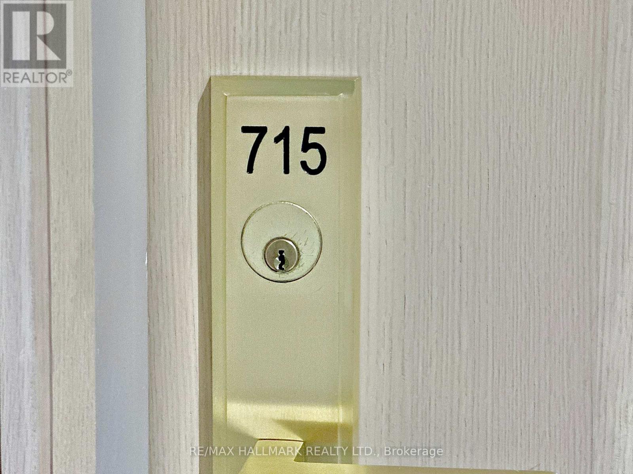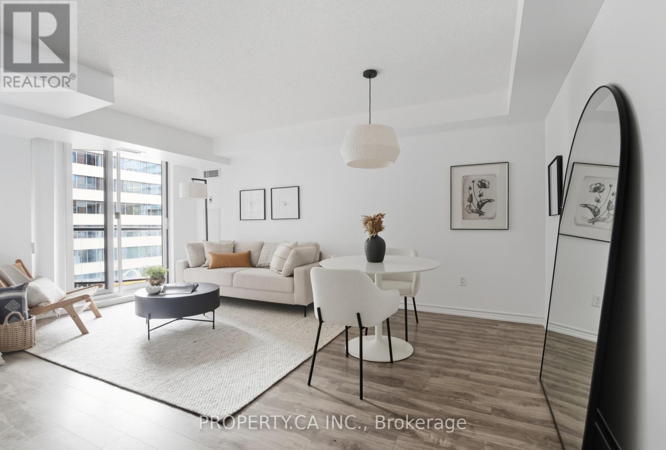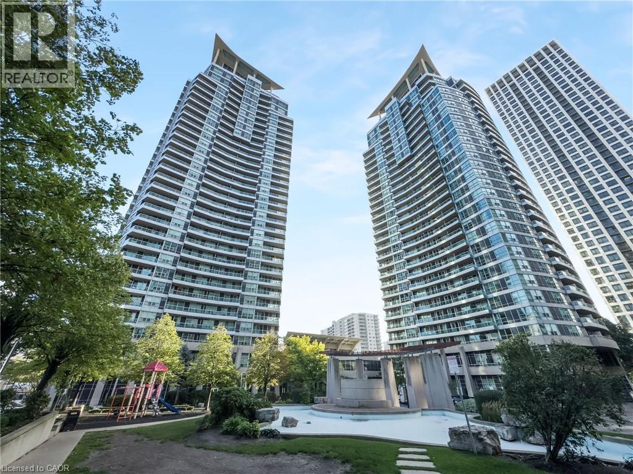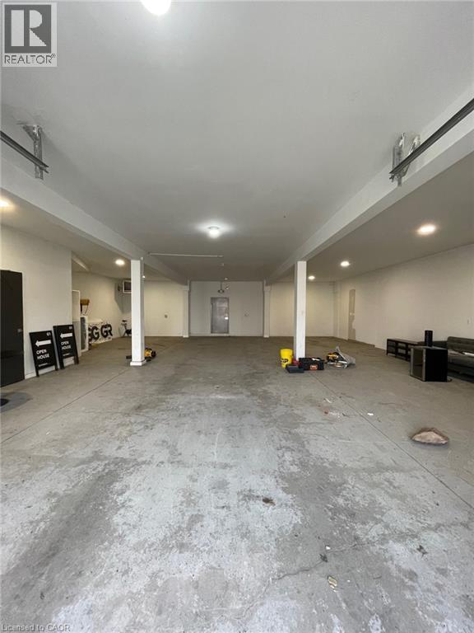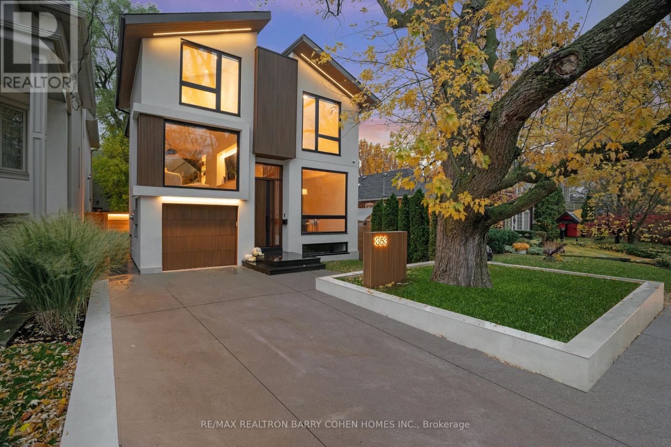25 Wellington Street S Unit# 2306
Kitchener, Ontario
Brand New Station Park DUO Tower C Spacious Corner 1 Bed Suite with Parking & Locker. 572 sf interior + private balcony. Open living/dining with modern kitchen featuring quartz counters & stainless steel appliances. Primary bedroom on corner of building with maximum natural light from 2 directions. In-suite laundry. Enjoy Station Parks unmatched amenities: Peloton studio, bowling, aqua spa & hot tub, SkyDeck gym & yoga deck & more. Steps to shopping, schools, transit, Google & Innovation District. (id:50886)
Condo Culture Inc. - Brokerage 2
29 Greenock Avenue
Toronto, Ontario
Unbeatable Location In The Heart Of Scarborough! This Bright And Spacious 3-Bedroom, 1-Bathroom Home With 1 Parking Space Offers The Perfect Blend Of Comfort And Convenience. Nestled In One Of Scarborough's Most Sought-After Neighbourhoods, You'll Be Just Minutes From Top-Rated Schools, Parks, TTC Transit, Scarborough Town Centre, Highway 401, Hospitals, Medical Offices, Restaurants, And Places Of Worship. Ideally Located Near The University Of Toronto Scarborough Campus And Centennial College. (id:50886)
RE/MAX Community Realty Inc.
60 Centre Street
Gananoque, Ontario
Welcome to 60 Centre Street! This quaint property is off the beaten path and tucked in among the trees on one of the smallest streets in town. As you pull into the driveway, you are welcomed by large mature trees and a cute 1.5 storey home. The main floor offers a living space, 3 pc bathroom, 1 bedroom, spacious kitchen with granite counters and gas stove, and dining area with sliding glass door leading to a patio and beautiful mature yard with gardens. The second floor offers a 2nd bedroom, 3pc bathroom with laundry facilities, and a 3rd bedroom or sitting room. The outdoor space is perfect for those looking for a bit of country, inside the town gates. With plenty of natural light, tree canopy cover for shade, gardens for flowers or veggies, and a patio for entertaining, the back yard can be an extension of your indoor living space and perfect for entertaining friends and family. Call today to book your own private viewing. (id:50886)
Sutton Group-Masters Realty Inc.
778 Kootenay Path
Oshawa, Ontario
Welcome Home! This Beautiful 3 Storey Townhome Is Conveniently Located Minutes North Of The 401& Is Accessible To Restaurants, Shopping & Schools. Get Ready To Enjoy Modern Living With An Open Concept Living Room, Dining & Kitchen Area. Large Windows & A Balcony Fill The Space With Natural Light For A Warm & Welcoming Environment. There Are Stainless Steel Appliances & Oversized Island In The Kitchen - Perfect For Hosting Family & Friends. The Three Bedrooms Are Ample Size & The Primary Includes A Spacious Ensuite Bath. There Is A Private Balcony Adjacent One Of The Bedrooms For A Relaxing Outdoor Escape. The Walkout Basement Provides An Alternative Area To Relax. You Can Set Up A Family Room, Home Office, Or Gym. Extra Storage Space Is Also Available In The Basement. If You're Looking For A Home That Is Comfortable, Contemporary & Conveniently Located, This Is It! (id:50886)
New Era Real Estate
547 King Street E
Hamilton, Ontario
Welcome to 547 King Street East, Hamilton — an exceptional, site-approved development opportunity in the heart of downtown. This rare and fully approved project spans 8 stories and is designed for 172 residential condo units with 66 parking spaces, offering a highly efficient and modern layout that fits perfectly into Hamilton’s growing urban landscape. The property represents a carefully executed land assembly of 5 total pins — saving the next developer invaluable time, cost, and red tape associated with zoning, design, and municipal approvals. With all the groundwork complete, you can move directly into the next stage of construction and bring your vision to life. Located along one of Hamilton’s most active development corridors, this address is surrounded by major residential and commercial growth, top transit routes, and minutes to downtown amenities, and restaurants. This is your chance to build a legacy project and create the next landmark residence in Hamilton’s revitalized core (id:50886)
Exp Realty
547 King Street E
Hamilton, Ontario
Welcome to 547 King Street East, Hamilton — an exceptional, site-approved development opportunity in the heart of downtown. This rare and fully approved project spans 8 storeys and is designed for 172 residential condo units with 66 parking spaces, offering a highly efficient and modern layout that fits perfectly into Hamilton’s growing urban landscape. The property represents a carefully executed land assembly of 5 total pins — saving the next developer invaluable time, cost, and red tape associated with zoning, design, and municipal approvals. With all the groundwork complete, you can move directly into the next stage of construction and bring your vision to life. Located along one of Hamilton’s most active development corridors, this address is surrounded by major residential and commercial growth, top transit routes, and minutes to downtown amenities, and restaurants. This is your chance to build a legacy project and create the next landmark residence in Hamilton’s revitalized core. (id:50886)
Exp Realty
233 - 38 Dan Leckie Way
Toronto, Ontario
Luxury, 550 sq ft One Bedroom Condo In Very Well Managed Building In The Heart of Toronto, Practical Layout and Modern Open Concept, Very Low Maintenance Fees, S/S appliances, Soaker Tub, Ensuite Laundry, 9 Ft ceiling. One Locker Included. Ample Visitor Parking. Hotel Like Amenities In The Building. Steps to Public Transport, Highways, Stores, Waterfront, Groceries, Rogers Centre, CN Tower, Restaurants. (id:50886)
RE/MAX Real Estate Centre Inc.
715 - 621 Sheppard Avenue N
Toronto, Ontario
Sleek & Contemporary Suite -1 Bedroom & A True Den Deluxe Condo In The Heart Of Bayview Village Featuring Vida Condos. Open Concept Living, Dining & Kitchen Combo w/ All Stainless Steel Appliances, Modern Kitchen, Window Blinds, Engineered Wood Floors, Bright White Light Fixtures and Ample Balcony Space Situated in an Amazing Location. Walking Distance To Everything, Ttc Subway, Bayview Village, Ymca, Loblaws, Banks, Restaurants, Easy Access To Hwy 401 And 404. Featuring 1 Bed 1 Baths, Open Concept Kitchen Living Dining Area, Ensuite Laundry, Hardwood Floors, 9 Ft, Great South Facing Balcony For All Your Fresh Air Needs. A Must See if you are looking for space and security within Bayview Village. (id:50886)
RE/MAX Hallmark Realty Ltd.
709 - 801 Bay Street
Toronto, Ontario
Situated In Prime Bay Street Corridor, This West Facing 1 Bedroom Unit At "The Royalton" Is The Perfect Option For First-Time Home Buyers, Students, Medical Professionals and Educators Who Want To Live Close To work. Open Concept Living/Dining Offers Plenty Of Space For Full Size Furniture. The Unit Also Offers A Large Kitchen With Full Sized Appliances Tucked Away From The Living Space. Full Sized Bedroom With Large Window and Double Closet. Great Location Near Grocery Stores, Streetcar, Subway, Shopping & Much More. Amenities Incl: 24Hr Concierge, Gym, Rooftop Terrace, Sauna, Party Rm, Guests Suite, Visitor Parking, & More. (id:50886)
Property.ca Inc.
1 Elm Drive W Unit# 1005
Mississauga, Ontario
Immaculate Daniels-built corner suite featuring 2 spacious bedrooms and 2 full bathrooms, ideally situated in the vibrant core of Mississauga. Just steps from Square One Mall and the upcoming LRT line, this luxury condo showcases upgraded hardwood flooring throughout and breathtaking views from the balcony, living room, kitchen, and both bedrooms. The thoughtfully designed layout places bedrooms on opposite sides for added privacy, while the eat-in kitchen offers a welcoming breakfast area. This well-maintained building is known for its low maintenance fees and exceptional amenities, including a saltwater indoor pool, modern fitness centre, 24-hour concierge, guest suites, party and meeting rooms, library, billiards, recreation room, and ample visitor parking. A convenient variety store in the lobby adds everyday ease. Unbeatable central location within walking distance to public transit, future LRT, schools, parks, cafés, shops, restaurants, plazas, and office towers. Nearby landmarks include Celebration Square, Living Arts Centre, City Hall, and theatres. Quick highway access (403/QEW/427/401/407) plus GO train and bus services make commuting a breeze. (id:50886)
Exp Realty Of Canada Inc
122 Burton Street Unit# 1
Hamilton, Ontario
Looking for a place to store your vehicles this winter, work materials, or just want an industrial style office for your business? Look no further than this heated garage/office/storage/warehouse space. A small storage room and two-piece washroom are also in the unit. The garage door enables you easy access into the space for loading and unloading, or just for some fresh air. Flexible lease term, but looking for minimum 1 year commitment. 2nd floor office and other garage bay are occupied. NO CAR DETAILING USE. Flat monthly rent which includes the electric heating, water, and use of 1 parking spot. Inquire today! (id:50886)
RE/MAX Escarpment Realty Inc.
353 Broadway Avenue
Toronto, Ontario
An Architectural Standout In Midtown Toronto. Built By Its Owner To An Exceptional Standard Of Quality, Craftsmanship & Discerning Taste. Offering 3,665 Sqft. Of Luxurious Living Space Above Grade, Including A Magnificent Walk-Out Basement. Every Detail Hand-Selected, Every Choice Intentional. An Inspired Blend Of Scandinavian & Contemporary Design, With Solid White Oak Accents, Artful Ambient Lighting & Luxury Finishes At Every Turn. Control 4 Automation & In-Ceiling Speakers Throughout. Expansive & Bright Principal Spaces Feature Floor-to-Ceiling Windows, Oak Floors & Bespoke Built-Ins, Anchored By Elegant Floating Stairs. Family Room W/ Linear Gas Fireplace, Travertine Surround, Integrated Seating & Walk-Out To Terrace Overlooking Rear Gardens. Chef-Inspired Custom Kitchen Features Premium Wolf/Miele Appliances & Centre Island W/ Waterfall-Edge Porcelain Countertop. Cozy Loft Lounge W/ Oversized Windows Overlooking Front Gardens. Stylish Primary Suite W/ Soaring Vaulted Ceilings, Private Balcony, Walk-In Closet W/ Illuminated Built-Ins & Spa-Quality Ensuite W/ Curbless Shower, Freestanding Tub & Heated Porcelain Floors. All Bedrooms W/ Custom Built-In Closets & Ensuites W/ Heated Floors. Ground-Level Basement Boasts Impressive Scale For Entertaining, Floor-to-Ceiling Windows, Fully-Outfitted Bar, Linear Gas Fireplace W/ Stone Surround, Walk-Out To Backyard, Nanny Suite & 3-Piece Bathroom. Backyard Retreat Features Covered Outdoor Living Room W/ Built-In Coyote Barbecue, Stone Countertops, Integrated Seating & TV Niche. Mature Tree Cover & Privacy Fences W/ Custom Lighting. Striking Exterior Presence W/ Fluted Wood Paneling, Custom Wood Soffits & Fascia, 12-Ft. Solid Mahogany Front Door, Heated Steps & Curated Lighting. Prime Location In Midtown's Most Coveted Family Neighbourhood, Minutes To Yonge-Eglinton/Leaside Amenities, Sherwood Park, Top-Rated Schools & Public Transit. (id:50886)
RE/MAX Realtron Barry Cohen Homes Inc.

