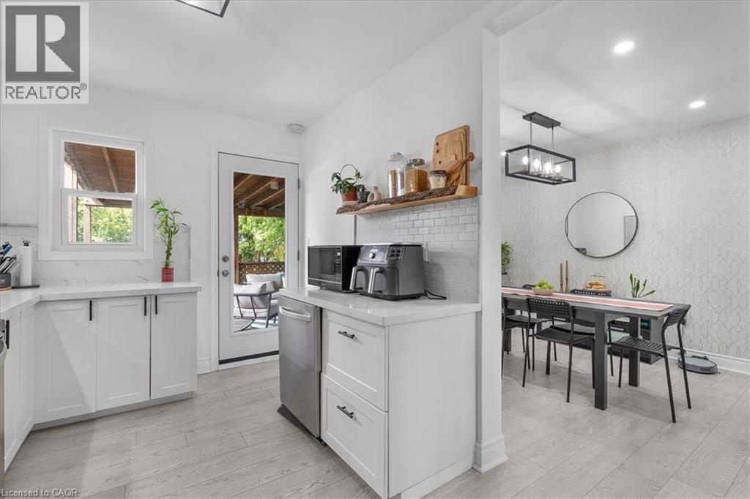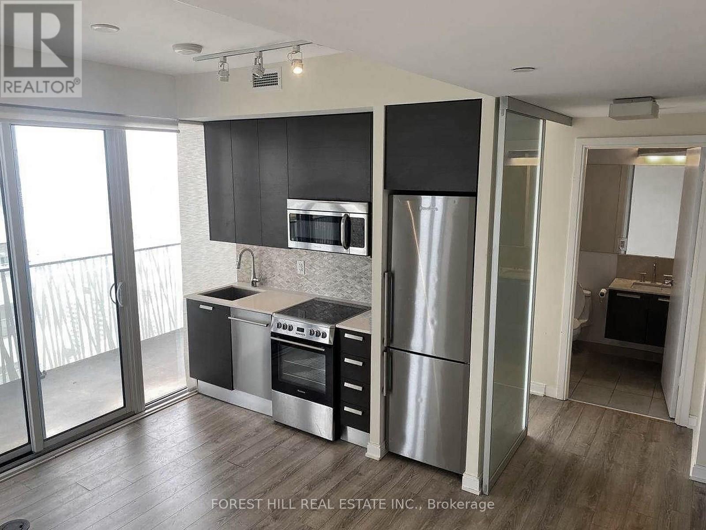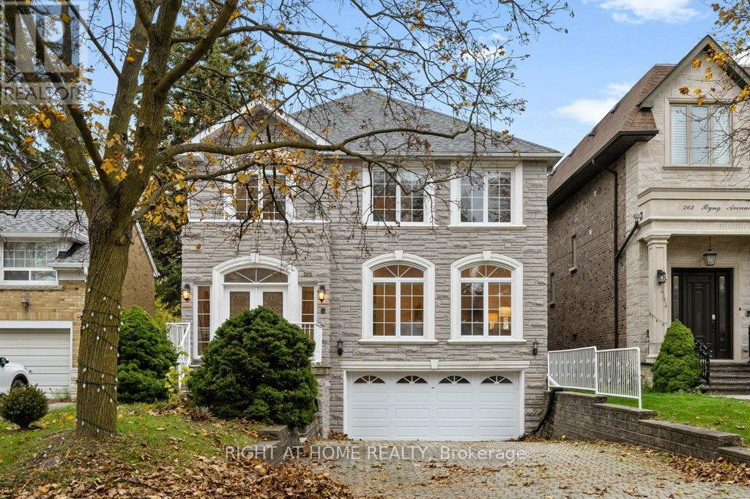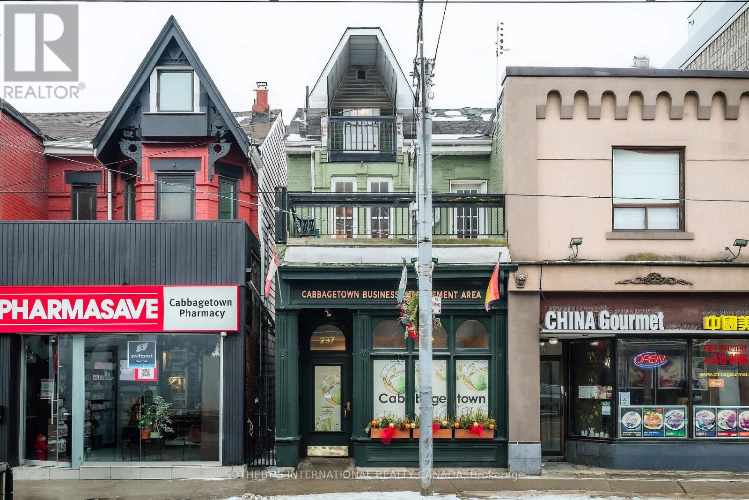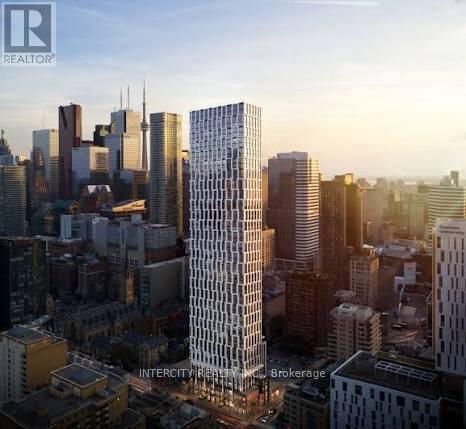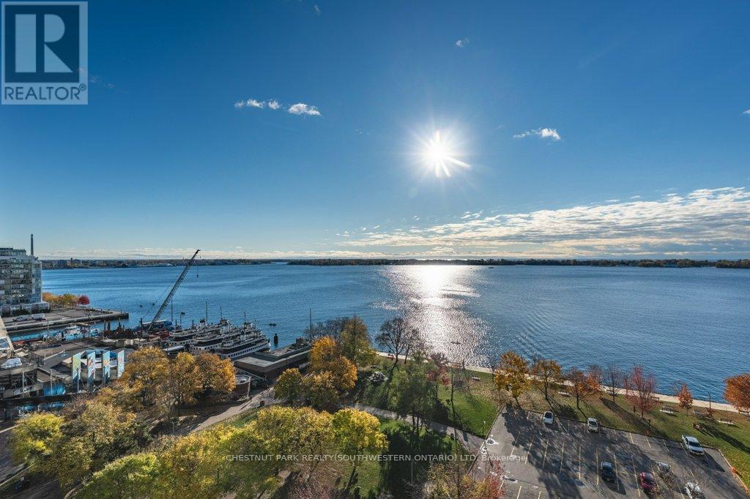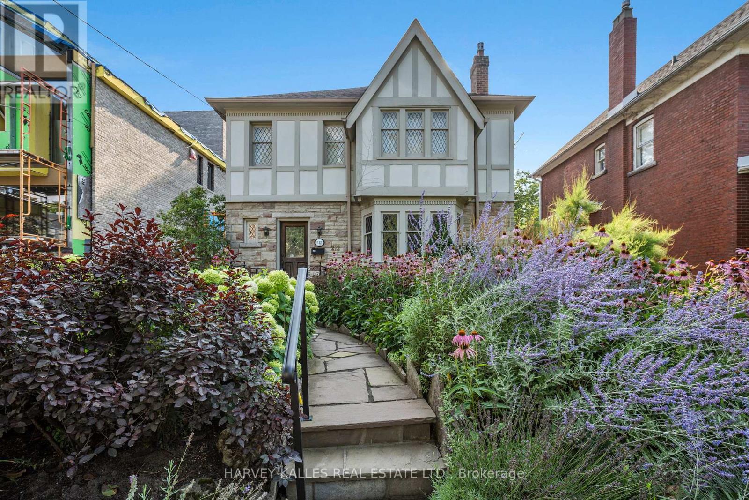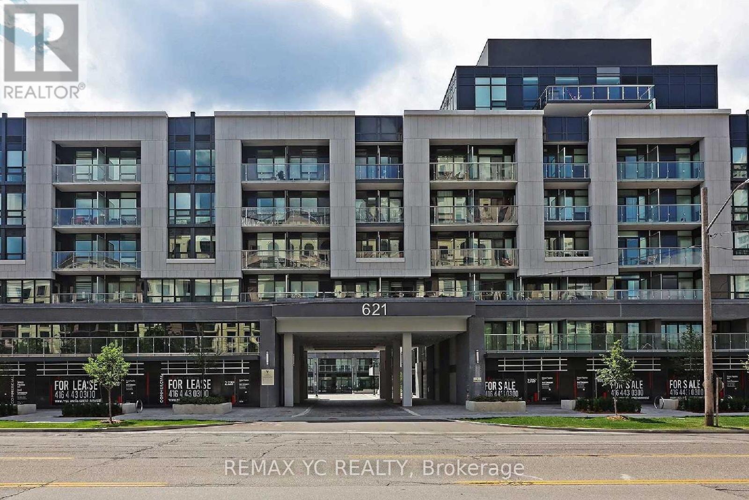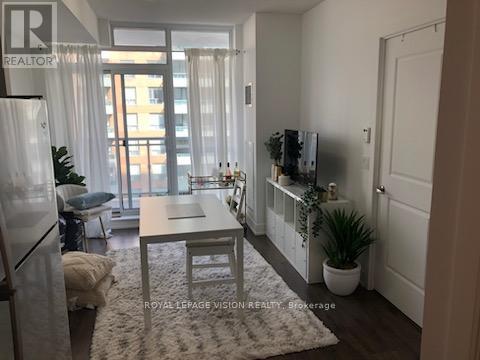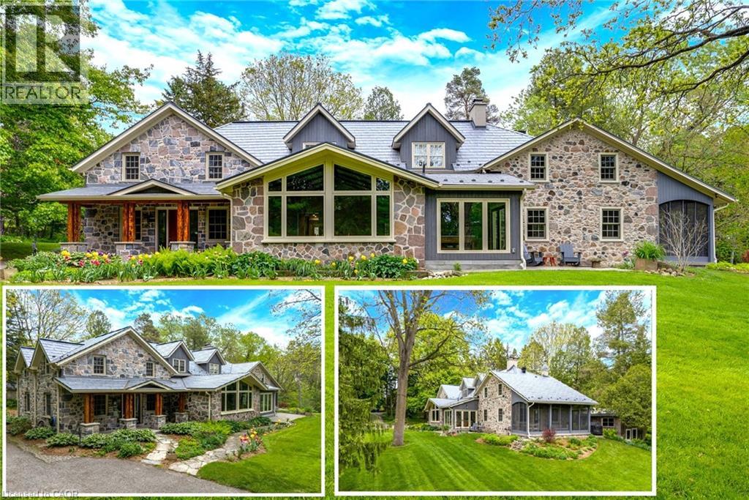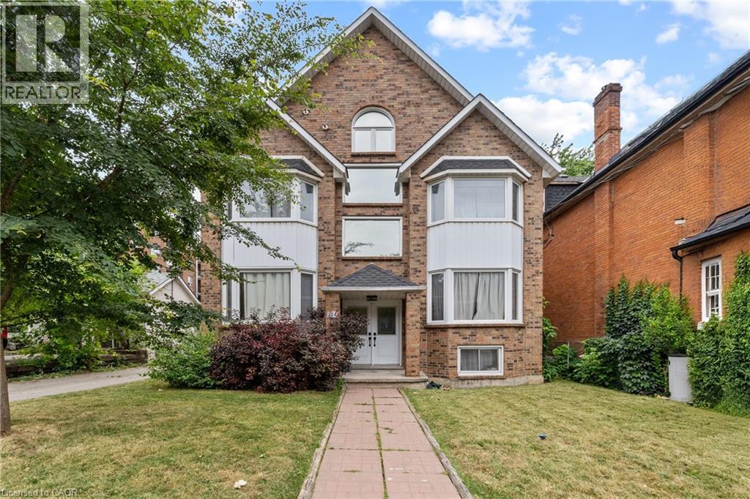133 Frederick Avenue
Hamilton, Ontario
This stunning 2-storey residence blends modern style with everyday comfort, offering 3 spacious bedrooms and 1.5 beautifully updated bathrooms. Every inch of this home has been upgraded from top to bottom — featuring a sleek new kitchen with quartz countertops, luxury flooring throughout, and a freshly updated powder room. Enjoy peace of mind with major upgrades already done for you: a new roof and shingles (2022), owned tankless water heater (2022), and new washer/dryer (2023). The dry basement adds valuable storage or potential for future living space. Step outside and unwind on your two covered porches, or entertain in the fenced backyard surrounded by a refreshed perennial garden. Private parking adds convenience in this prime location — just steps from shopping, dining, and transit, and minutes from major highways. Move right in and start living — this turnkey home checks every box! (id:50886)
RE/MAX Escarpment Realty Inc.
3701 - 42 Charles Street E
Toronto, Ontario
Location! Bright & Desirable 1Bed with Separate Den & Balcony, with Parking & Locker @ Casa II (Yonge & Charles). 544sf + 30' Balcony, 9' Ceilings and Floor-To-Ceiling Windows In All Rooms. Amenities include Fitness Centre with Outdoor Pool, Outdoor Terrace with BBQ & Cabana Seating, Residents Lounge, Party/Multipurpose Room with Catering Kitchen, Guest Suites, and 24/7 Security/Concierge. Central Location, Mins Walk to Daily Conveniences - Yonge & Bloor TTC Subways, Longos, Convenience Stores, LCBO, Shoppers, Banks, Coffee. Mins Walk to Yorkville's and Yonge/Bloor's Restaurants, Pubs, Shopping, Entertainment & More. (id:50886)
Forest Hill Real Estate Inc.
312 - 38 Monte Kwinter Court
Toronto, Ontario
Welcome to 38 Monte Kwinter Crt #312!!! Bright Open Concept 2 Bedroom, 1 Bath condo with 1 Parking and a Locker that perfectly blends modern comfort with urban convenience. This warm west facing unit features upgraded laminate flooring throughout and a private balcony ideal for morning coffee with city views. Open-concept kitchen is equipped with stainless steel appliances. Internet is also included as part of the Maintenance Fees. Building Amenities Includes: 24/7 concierge, Fitness centre, party/meeting room, Visitor parking. Just steps to Wilson Subway Station with quick access to major highways, York University, U of T, and downtown Toronto. Minutes from Yorkdale Mall and the Costco, Best Buy, Home Depot, LCBO and Much More... (id:50886)
Avenue Group Realty Brokerage Inc.
260 Byng Avenue
Toronto, Ontario
Welcome to this beautiful detached home in the heart of Willowdale East, located within the highly sought-after Earl Haig School district. Featuring 4 spacious bedrooms each with its own ensuite, this home offers comfort and privacy for the whole family. Enjoy a bright and open layout with elegant living and dining areas, a modern kitchen with quality finishes, and a cozy family room perfect for gatherings. The main floor office provides an ideal space for remote work or study. With 6 bathrooms in total, a finished basement, and a private backyard, this home blends style, function, and convenience-just steps to parks, schools, subway, and Yonge Street amenities. (id:50886)
Right At Home Realty
237 Carlton Street
Toronto, Ontario
Discover the endless possibilities this charming and versatile commercial-residential property has to offer! Ideally positioned in the heart of Cabbagetown right at the intersection of Carlton and Parliament, this unique building provides flexible living and work options. The main floor back office can easily serve as a second bedroom, while a long-term commercial tenant (Cabbagetown BIA) ensures steady income. Alternatively, expand the commercial footprint to the rear of the main floor to maximize store front potential. Enjoy abundant natural light from a fantastic second-floor sundeck and a third-floor walkout. Spacious principal rooms offer character and functionality, while the fully fenced courtyard-style outdoor space is ready to be reimagined. Plus, with two-car parking right at your backdoor, ideal for a multi unit property. Don't miss this rare opportunity to make it your own! Situated in the heart of the Cabbagetown Heritage Conservation District, this property falls under Part V of the Ontario Heritage Act. With a commercial space comprising 21% of the total square footage, buyers may have the opportunity to ex (id:50886)
Sotheby's International Realty Canada
5308 - 252 Church Street
Toronto, Ontario
Welcome to your modern, upscale residence in the heart of downtown Toronto! This immaculate new construction offers one full bedroom plus a fantastic flex-space den with its own floor-to-ceiling window, perfectly set up to be a guest room or a permanent work-from-home area. The entire unit is bathed in natural light and showcases premium, contemporary finishes that highlight its open design. Situated near the intersection of Church and Dundas, this location provides unparalleled access to everything, being just moments from Yonge Subway access and the vibrancy of the Square-a genuine paradise for commuters and students a like. Residents here enjoy an extraordinary suite of exclusive amenities, including a massive, state-of-the-art 24/7 fitness center (complete with Peloton and yoga studios), indoor golf, sophisticated dining and socializing lounges, dedicated co-working facilities, and multiple beautiful outdoor patios equipped with BBQ stations. (id:50886)
Intercity Realty Inc.
1416 - 33 Harbour Square
Toronto, Ontario
Experience luxurious waterfront living with a stunning two-storey lake view from every window. This bright and spacious suite offers an open-concept layout, showcasing a modern white kitchen complete with all appliances and ample storage.Enjoy the convenience of two washrooms, ensuite laundry, and thoughtful built-ins that maximize space and functionality. The living area is perfect for relaxing or entertaining while taking in the breathtaking views of Lake Ontario.Situated in one of Toronto's most sought-after waterfront residences, you'll enjoy access to top-tier amenities including a spectacular rooftop pool with BBQ terrace, a fully equipped fitness centre, squash court, guest suites, and complimentary shuttle service. This is a truly exceptional place to call home.Don't miss this opportunity to live by the water with spectacular views and everything downtown Toronto has to offer right at your doorstep! (id:50886)
Chestnut Park Realty(Southwestern Ontario) Ltd
212 Glenayr Road
Toronto, Ontario
Welcome to timeless elegance in the heart of prestigious Forest Hill. This classic 2-storey family home sits proudly on a premium 40-foot lot, offering endless potential to move in, renovate, or build new amongst Toronto's most distinguished homes.Inside, you'll find gracious principal rooms filled with warmth and natural light. The updated eat-in kitchen with breakfast area opens to a private deck and serene gardens, perfect for family living and entertaining. A sunlit family room with skylight creates an inviting gathering space for everyday comfort.Upstairs, the primary suite features a dressing room and ensuite, complemented by three additional spacious bedrooms. The lower level offers a versatile recreation room, guest or office space, laundry, and abundant storage.Situated in a coveted location surrounded by top-ranking public and private schools, including Forest Hill Jr & Sr Public Schools, Forest Hill Collegiate, UCC, and BSS. Steps to Forest Hill Village, boutique shopping, fine dining, parks, and scenic trails.Adding exceptional value, this property comes with Committee of Adjustment approvals already in place, allowing for a substantial addition and extraordinary FSI-a rare opportunity to create your ultimate dream home in one of Toronto's most exclusive enclaves. (id:50886)
Harvey Kalles Real Estate Ltd.
111 - 621 Sheppard Avenue E
Toronto, Ontario
Welcome to the Heart of Bayview Village! Experience urban living at its finest in this beautiful mid-rise building located in one of North York's most desirable neighbourhoods. This spacious, south-facing bachelor/studio suite features a modern, open-concept layout with over 10-foot ceilings and floor-to-ceiling windows that fill the space with natural light. Luxury amenities, including a 24-hour concierge, fitness centre, party room, and more. Conveniently situated just steps to Bayview Village Shopping Centre, grocery stores, TTC, subway stations, and Highway 401 - everything you need is right at your doorstep. (id:50886)
RE/MAX Yc Realty
517 - 68 Merton Street
Toronto, Ontario
Bright And Spacious 1 Bed 1 Bath In Condo At Life Condominiums. This Open Concept Unit With Modern Finishes Is Located In A Desirable Neighbourhood, Walking Distance From Davisville Subway Station, Shops, Restaurants. Building Amenities Include Concierge, Gym, Party Room,Guest Suites, And More. (id:50886)
Royal LePage Vision Realty
17 The Kirksway
Kitchener, Ontario
A RARE PIECE OF HISTORY MEETS MODERN COMFORT — WITH UNMATCHED AMENITIES. Welcome to one of the region’s original stone homes—an enchanting fusion of old-world charm and modern convenience, set on just under an acre of lush, private grounds. Nestled within The Kirksway, an 18-acre community of shared land, this remarkable property offers not only over 3,700sqft of living space but also access to exclusive amenities: scenic walking trails, a tennis court, a serene swimming pond, and a private beach—a lifestyle immersed in nature. This 4-bedroom, 3-bathroom residence tells a story of timeless craftsmanship and thoughtful updates. Mature trees line the property, offering a natural canopy and sense of tranquility from the moment you arrive. Inside, history lives in the details—exposed stone walls, warm wood finishes, and a stunning teak-walled family room that radiates character. Natural light flows through expansive windows, highlighting each room’s unique personality. The sunroom, with panoramic views of the grounds, invites you to sip your morning coffee or entertain guests in style. Just steps away stands the original smokehouse—a charming nod to the past, now transformed into a workshop, art studio, or the ultimate retreat. Set on .96 acres, there’s room to dream: build a garage, design a pool, or simply enjoy the peaceful seclusion. Major renovations between 2016–2025 include a custom stone addition, new vaulted roofline, metal shingles (2022), insulation, electrical, plumbing, and heating overhauls. Noteworthy features: ductless cooling (2020), new boiler (2021), windows/doors (2017 & 2025), 200AMP panel, on-demand water heater, UV filter and charcoal filter, water softener, and iron filter. This is more than a home—it’s a legacy, a lifestyle, and a rare opportunity to own a piece of history in a truly one-of-a-kind setting. Garage drawing to show potential for future - attached plans. (id:50886)
RE/MAX Twin City Faisal Susiwala Realty
220 Caroline Street S
Hamilton, Ontario
Incredible investment opportunity in the heart of Hamilton's desirable Durand North neighbourhood! This legal fourplex is ideally located near hospitals, public transit, and the city's trendiest shops, restaurants, and amenities. Generating strong gross monthly rents of $8,280, the property features four separately metered units, each with its own hydro meter and tankless hot water heater. Tenants pay their own heat, hydro, and water, offering a low-maintenance and cost-efficient ownership structure. A private driveway leads to a rear parking lot, providing convenient off-street parking for residents. As an added bonus, enjoy six months of free professional property management—making this a turnkey opportunity for investors seeking value and steady income. (id:50886)
Keller Williams Complete Realty

