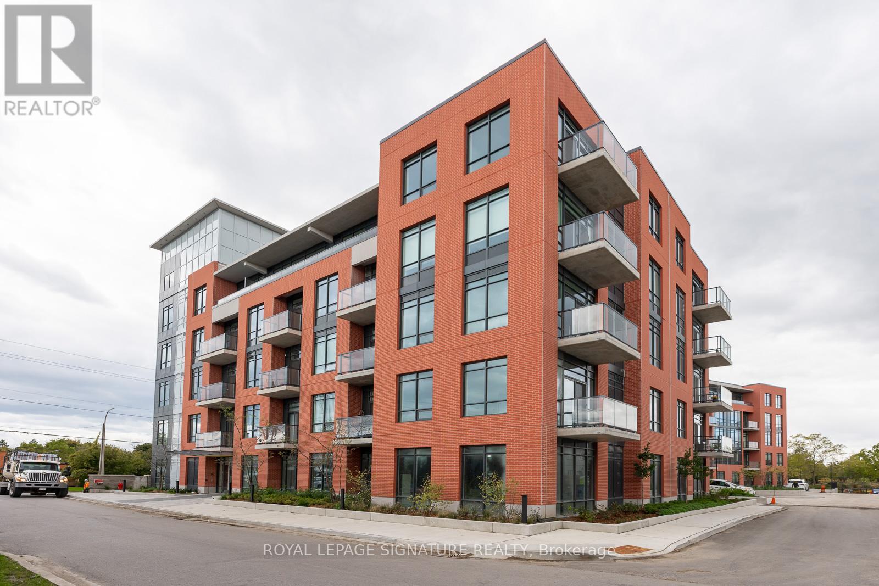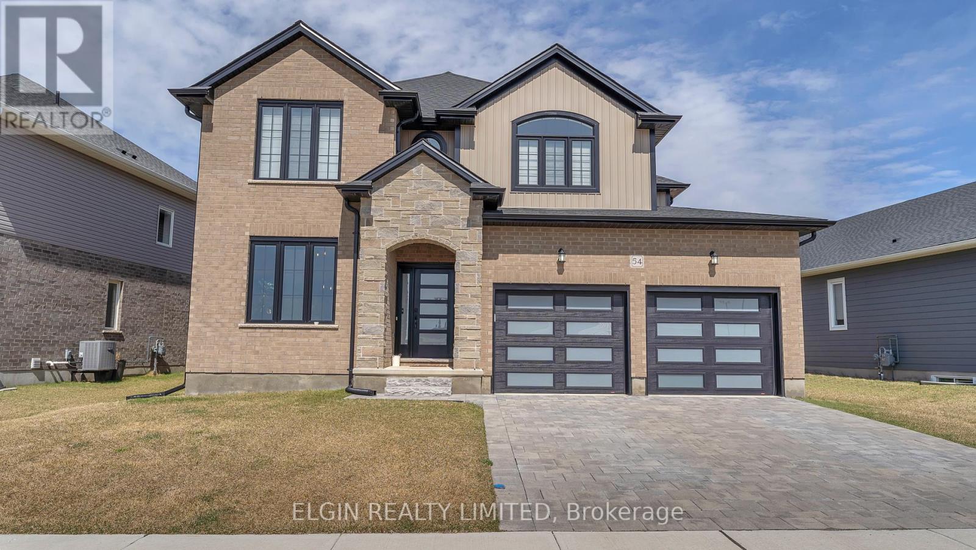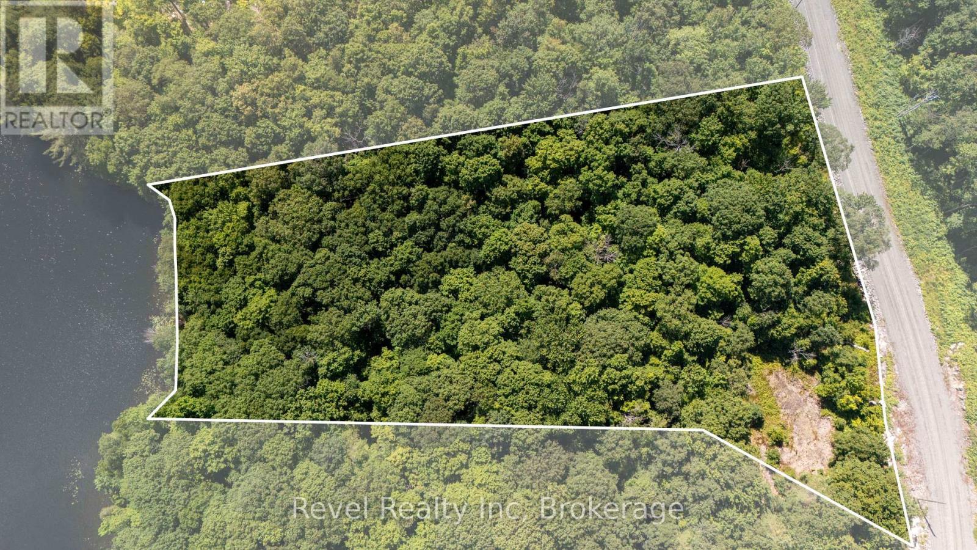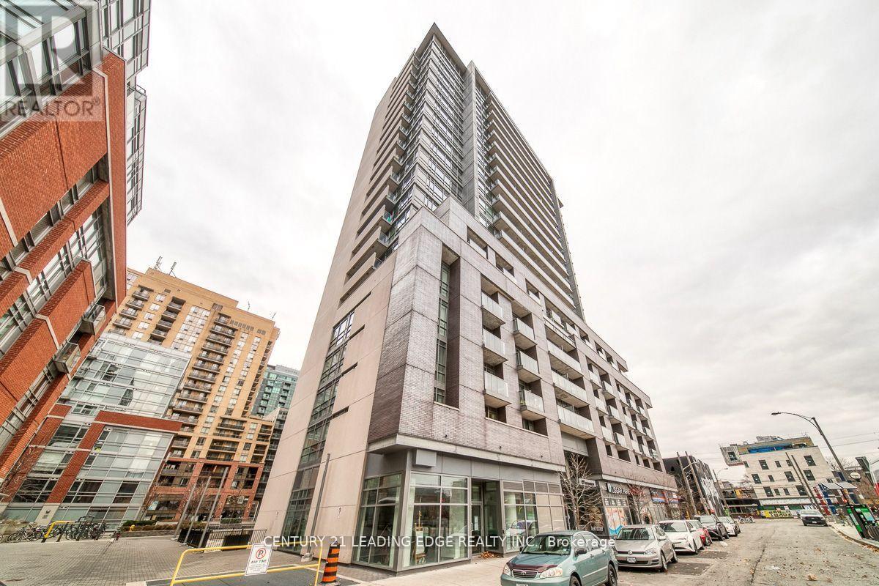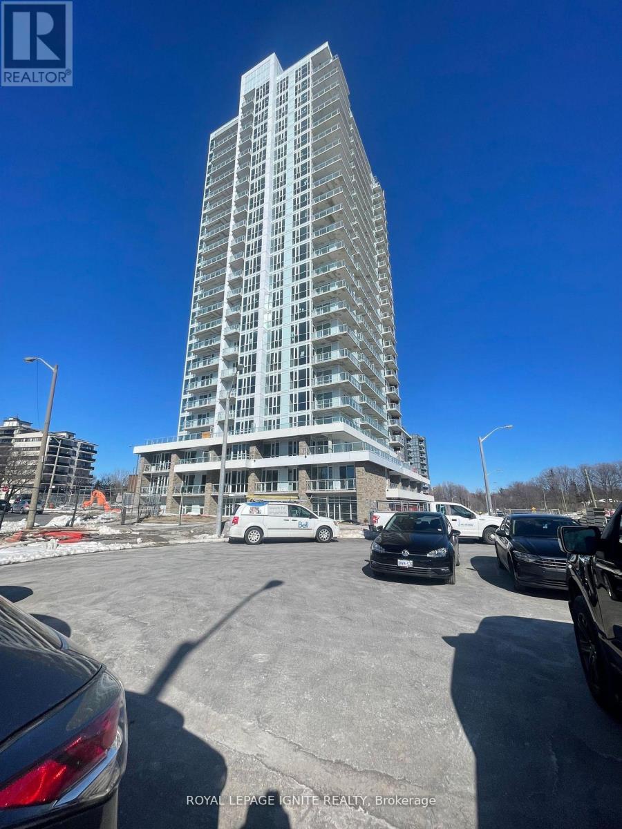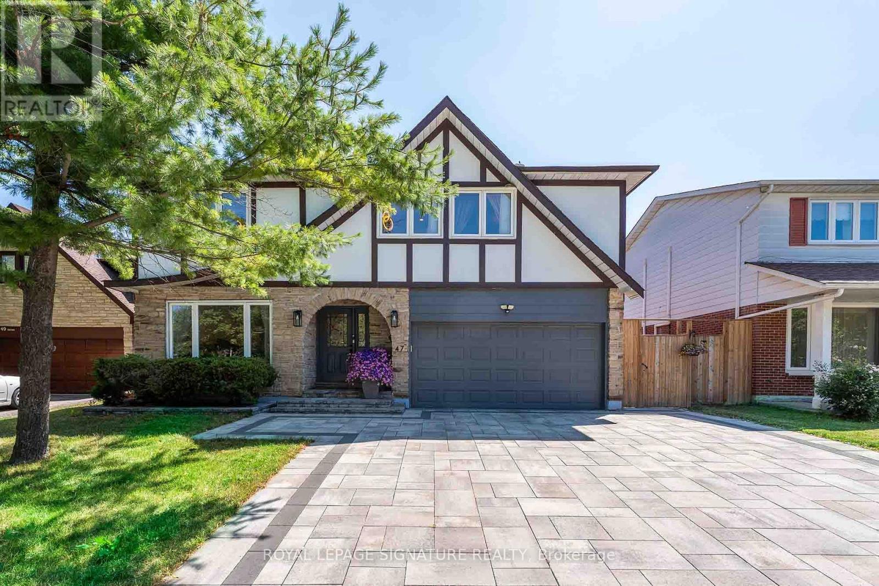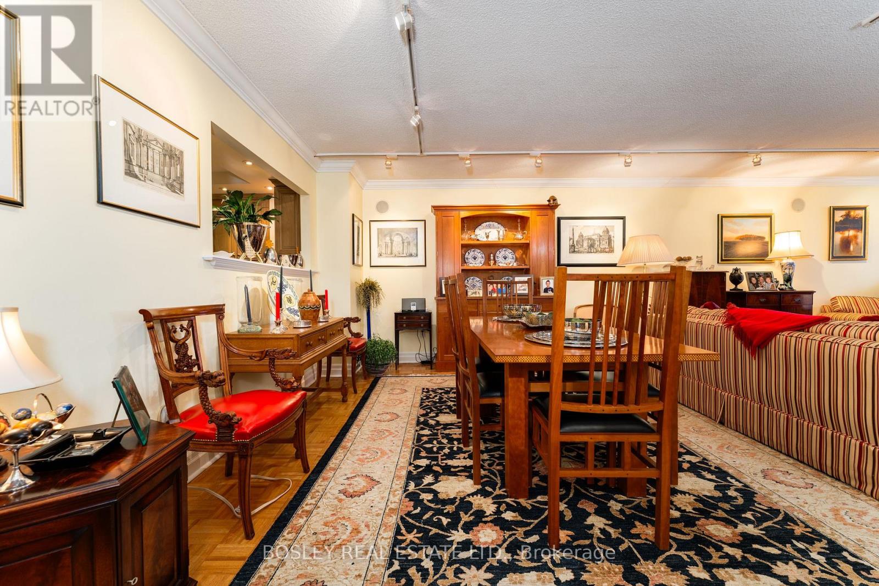224 - 1010 Dundas Street
Whitby, Ontario
Bright & Spacious 2-Bedroom Condo in WhitbyWelcome to this beautiful two-bedroom, two-bathroom condo at 1010 Dundas Street East, located in one of Whitby's newest buildings. Just one year old, this home combines modern finishes with a practical open-concept layout.The living, dining, and kitchen areas flow seamlessly together, offering a comfortable space for both everyday living and entertaining. The kitchen features stainless steel appliances, sleek countertops, and plenty of storage.Both bedrooms are generously sized, with room for king-sized beds and additional furnishings. The two full bathrooms are modern and stylish, providing comfort and convenience.Enjoy being close to everything Whitby has to offer schools, parks, shopping, dining, and quick access to Highways 401 and 407 for easy commuting.Building Amenities Include:Outdoor BBQ TerraceFitness Centre & Yoga RoomGames Room & Social Lounge with FireplaceParty RoomRelaxation RoomGuest SuitesGreen-Space Playground AreaVirtual Concierge (id:50886)
Royal LePage Signature Realty
214 Fairglen Avenue
Toronto, Ontario
Spacious 5-Level Backsplit in High-Demand Neighborhood Ideal for Families & Investors! Welcome to this spacious semi-detached 5-level backsplit, nestled on a quiet, family-friendly street in a high-demand area! With nearly 2,000 sq ft of above grade finished living space asper MPAC, this home offers flexible living options perfect for single families, or income potential. The home offers 4 bedrooms, 3 bedrooms on the upper level with a 5 piece washroom and a 1 bedroom with 4 piece washroom on the ground level. The main level offers a kitchen and breakfast area, dining room, living room with a walkout to balcony. The ground level offers Family room with wood burning fireplace. The home includes kitchen fridge and stove, lower level clothes washer, dryer, freezer, fridge all window coverings and blinds and all electric light fixtures, garage door opener/remote and fenced lot with garden shed. Recent upgrades include (2 year old Carrier furnace, air conditioner and eavestroughs) Near Seneca College, Fairview Mall, LAmoreaux Park, schools, daycare, library, and community centre. Walking distance to TTC Close to Kennedy Rd, and major highways: 401, 404, DVP. (id:50886)
Ipro Realty Ltd.
7 Grannies Rd
Gorham, Ontario
Where beauty meets peace, welcome home to Surprise Lake! Wake up every morning to over 77 feet of pristine lakefront on breathtaking Surprise Lake. This custom-designed, 12 year old home is a true masterpiece, perfectly perched to capture the stunning water views from every angle. Step inside and fall in love with the bright, open concept layout, featuring 4 spacious bedrooms, a welcoming living room, cozy family room, main floor laundry, and a chef inspired kitchen that’s perfect for entertaining. Enjoy the comfort of in-floor heating and wall to wall lake view windows that flood the space with natural light. Outdoors, your paradise awaits - a wrap around deck, covered gazebo for evening cocktails, and stairs leading down to your private sauna and large dock. Whether it’s morning coffee by the water or summer evenings on the dock, this home delivers lake life at its finest. And for the hobbyist or car enthusiast - the 50x26 dream garage is the cherry on top! This home truly has everything you’ve been searching for. Call today and make your dream of lakefront living a reality! (id:50886)
Royal LePage Lannon Realty
Main - 41 Park Street
Toronto, Ontario
Dont miss this spacious 2-bedroom, 1-bath main floor unit with an inviting open-concept layout. Highlights include a cozy fireplace, generously sized bedrooms, a double-sink bathroom, and an expansive private backyard with a deck ideal for relaxing or entertaining. Conveniently located near Scarborough GO, Warden Station, Bluffers Park & Beach, and Cliffside Plaza. (id:50886)
Pmt Realty Inc.
54 Optimist Drive
Southwold, Ontario
Combine modern luxury, a stunning layout and sought after location and you will arrive at 54 Optimist Drive in Talbotville. This four bed, four bath custom built Don West home features an open concept floor plan that is nothing short of wow!! Spacious and bright living and dining areas with large windows, fireplace, a vaulted ceiling and designer kitchen with upgraded cabinetry and island. Patio doors off the kitchen lead to your deck and backyard space. Laundry is conveniently located in the main floor mud room off of the double car garage. Upstairs you will find four large bedrooms- primary bedroom with walk-in closet and 5 piece ensuite, two bedrooms that share a Jack and Jill 3 piece bathroom, another bedroom with a 4 piece ensuite. Basement has development and in-law suite potential with large egress windows making it great additional living space if required. The front of this home overlooks a park in a great family neighbourhood centrally located between St.Thomas and London and is close to the 401. (id:50886)
Elgin Realty Limited
14 Zhaawashkwaa Miikan Road
Seguin, Ontario
Imagine waking up to the call of loons and the shimmer of morning sunlight dancing on Clear Lake. This 3.4-acre lot in sought-after Clear Lake Estates offers more than just 250+ feet of private shoreline it offers a lifestyle. Spend your days swimming in deep, refreshing water, exploring the lake by kayak, or hosting sunset gatherings on your dock. The gentle slope to the water makes every trip to the lake easy and enjoyable, whether you're carrying a picnic basket or launching a boat.Just 20 minutes from the vibrant and growing town of Parry Sound, you'll have access to boutique shops, restaurants, schools, and healthcare, while still enjoying complete peace and privacy. This is a rare opportunity to create your dream getaway or year-round home, surrounded by mature trees, natural granite, and the beauty of cottage country. Here, life moves at the pace of nature and every day feels like a getaway. (id:50886)
Revel Realty Inc
1059 Nimigon Lane
Dysart Et Al, Ontario
Begin your dream build on this stunning residential property in Haliburton. Navigate the quiet private road and pass by a quaint hobby farm operated by the neighbours, then arrive at your own 5-acre parcel of natural beauty and privacy. Once you reach the top of the hill, the outside world fades away - noise disappears, and you're left with a sense of peaceful seclusion. A pre-cleared area is ready for your creative vision, surrounded by an abundantly treed landscape of predominantly hardwood. This property presents an excellent opportunity to craft your dream home mere minutes from Haliburton Village, amenities, public beach, park, and Head Lake Trail. Despite its private and serene setting, you'll remain conveniently close to essentials such as the hospital, Sir Sanford Fleming College Haliburton School of Art and Design, public schools, and public boat launches. With an existing driveway, partially cleared building area, and septic permit approved for 5 bedrooms, this parcel offers the perfect canvas for your dream home. Seize the opportunity to blend urban convenience with rural tranquility in this picturesque location, where nature and modern living harmonize seamlessly. (id:50886)
RE/MAX Professionals North
616 - 68 Abell Street
Toronto, Ontario
Welcome to 68 Abell St #616 - A Stylish and Functional Condo Located in Toronto's Vibrant Queen West Neighbourhood. This Bright and Spacious Unit Features A Thoughtfully Designed Open-Concept Layout With 1 Bed Plus Den, Currently Converted Into A Second Bedroom Complete With A Closet. Enjoy A Sleek Modern Kitchen With Stainless Steel Appliances and a Walkout To Your Private Balcony, Perfect For Relaxing or Entertaining. Floor-To-Ceiling Windows Flood The Space With Natural Light, Enhancing The Contemporary Feel Of The Unit. Ideally Situated Close To Transit, Parks, Schools, Shops, and Some Of The City's Best Restaurants and Nightlife. Includes 1 Owned Parking Spot and A Conveniently Located Locker On The Same Floor. Don't Miss This Incredible Opportunity To Live In One Of Toronto's Most Sought-After Neighbourhoods! (id:50886)
Century 21 Leading Edge Realty Inc.
1213 - 10 Deerlick Court
Toronto, Ontario
Luxury & Modern Ravine Condo 1 Bedroom plus den With 2 Washrooms. . Steps To TTC And All Other Amenities. Parking and Locker. Full size washer/dryer. Window coverings Quick Access To 401 And DVP. (id:50886)
Royal LePage Ignite Realty
806 - 115 Antibes Drive
Toronto, Ontario
Fabulous One Of A Kind Apartment!! Large Corner Unit 3 Bedroom, Approx 1720 Sq Ft, features an open concept layout and Wrap Around Balcony, Quality Finishes and Private Master Suite,Breathtaking Unobstructed View, Panoramic "Magnificent Sunset". Kitchen Designed & Built By High-End Designer, A large pantry, stainless steel Appliances, Porcelain Tiles, , Quartz Counter. The floor-to-ceiling windows offer natural sunlight - 1 parking and 1 Locker is included, Steps to Community Centre And Beautiful Parks, and TTC By The Door, Tenant pay Hydro (id:50886)
Homelife/bayview Realty Inc.
47 Tofino Crescent
Toronto, Ontario
Experience Elevated Family Living in Banbury-Don Mills Community . This Stunning Residence is Nestled on an Extra Deep,Pool-Sized Lot on a Quiet, Tree-Lined Street, This Turn-Key Property Has Been Renovated Top-to-Bottom With Premium Finishes Throughout. Enjoy a Gourmet Kitchen with Large Centre Island & Stainless Steel Appliances, Custom Millwork,Hardwood Floors, and Pot Lights Throughout. Bright and Spacious Bedrooms Feature Ensuite or Semi-Ensuite Baths. The Luxurious Primary Suite Includes a Spa-Inspired Ensuite and Walk-In Closet with Organizers. The Walk-Out Basement Offers aSun-Filled Rec Room, Private Office, and Nanny/In-Law Suite.This Exceptional Home is Situated Near Some of Toronto's Top-Ranked Schools (Denlow PS, Windfields MS, York Mills CI),This Beautifully Renovated Home Offers Unmatched Access to Both Hwy 401 & DVP, North York General Hospital, Edward Gardens, Banbury Community Centre, and Nearby Tennis Clubs.200 AMP | Walk-Out Basement | Fully Renovated | Family-Friendly Community | Close to Parks, Shops at Don Mills & More!A True Gem in One of Toronto's Most Coveted Neighbourhoods This Home Is Not to Be Missed! (id:50886)
Royal LePage Signature Realty
605 - 160 Frederick Street
Toronto, Ontario
Welcome to Old York Place located in the desirable St. Lawrence Market steps from restaurants, the financial district, theatres and all amenities. This executive suite with over 2,000 SF of living space, boasts 2 bedrooms plus den, 2 bathrooms and parking. Facing south, this unit features a large foyer with a coffered ceiling, a large-sized kitchen equipped with Subzero fridge, Boche stove, Miele dishwasher and a separate pantry/laundry complete with built-in shelving. The large living/dining room is perfect for hosting family gatherings. The large primary bedroom retreat features a walk-in closet and a luxurious 5-piece bathroom with double sinks. Amenities include 24-hour concierge service, an indoor pool, hot tub, Sauna, outdoor terrace with BBQ, squash courts, and party room. See attached floor plans. (id:50886)
Bosley Real Estate Ltd.

