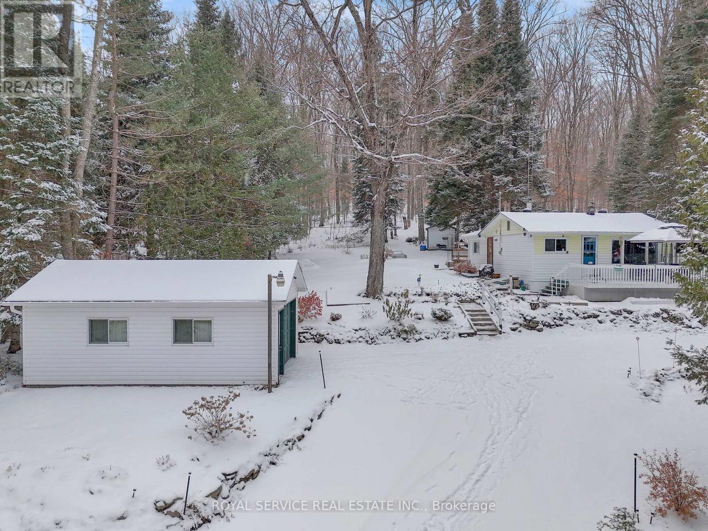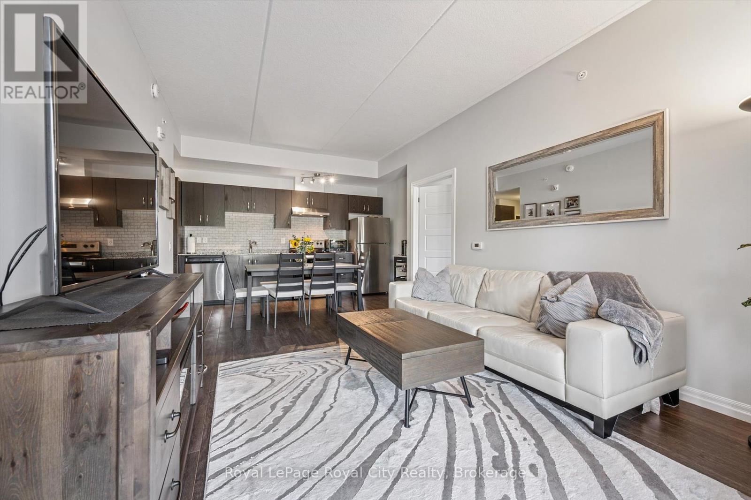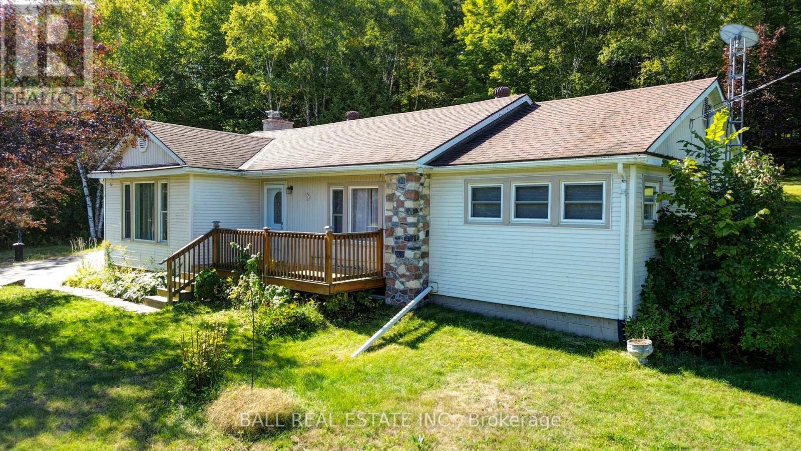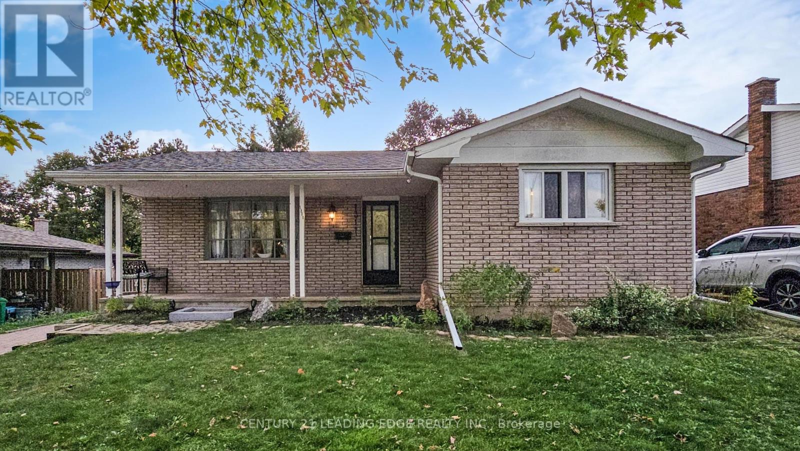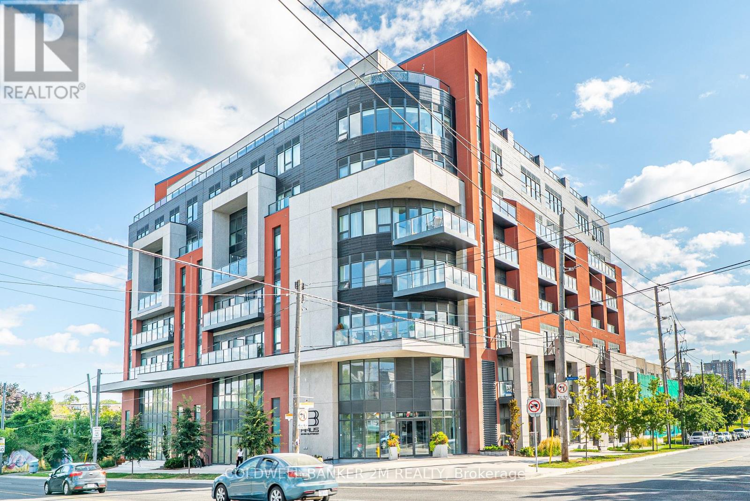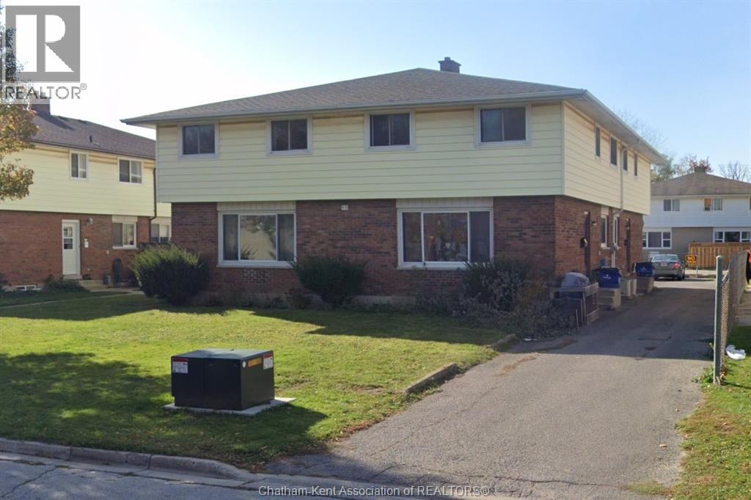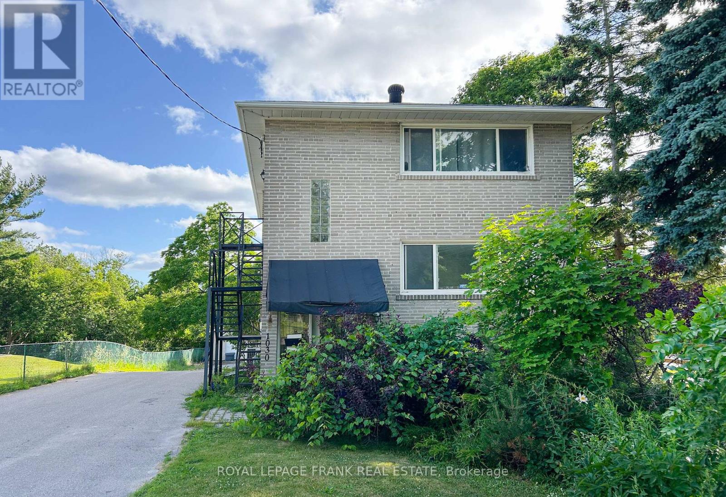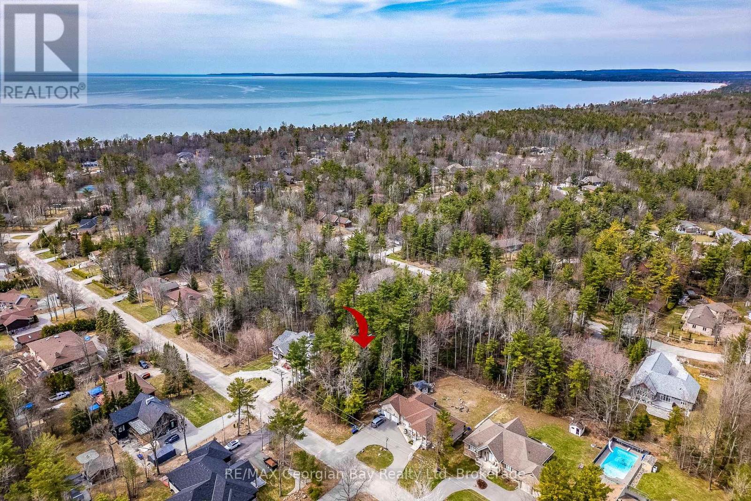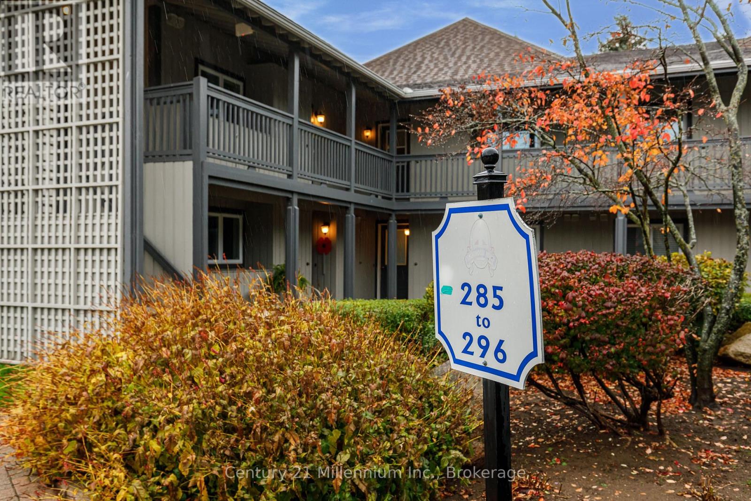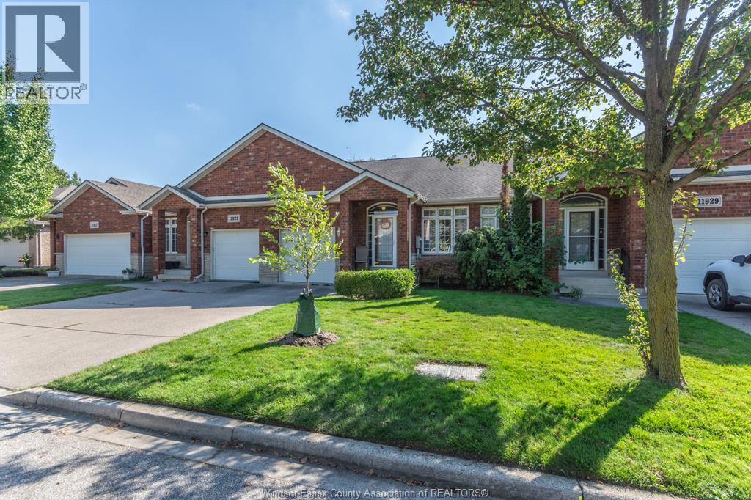1039 Grace River Road
Highlands East, Ontario
Welcome to this charming four-season retreat on Grace River Road in Wilberforce-a lovingly maintained 2-bedroom, 1-bath home that combines privacy with convenience. Tucked on a dead-end road within steps of the public boat launch for quick water access, the property is framed by mature forest yet features lush lawns and beautifully landscaped gardens bursting with perennials; mornings here begin with spectacular sunrises from the front deck. The open-concept kitchen, dining and living area has been updated with a big picture window (2024) and bedroom window (2025) that flood the space with light, while an efficient gas fireplace keeps things cozy; a U-shaped kitchen offers plenty of cabinetry and counter space. Outside you'll find a detached single-car garage plus several outbuildings, and both the bunkie and large shed have electricity, providing ample storage and extra sleeping space for overnight guests. Recent improvements include roofs on the house, garage and outbuildings replaced about seven years ago, most windows replaced over time for energy efficiency, a fridge and stove about three years old, and an owned hot water tank; there's also a gas generator for peace of mind. The home sits on a year-round plowed road in a private and quiet setting, and Wilberforce offers all the amenities you need: pickleball and tennis courts, curling club, arena, grocery store, gas station, general store, new park, post office, library, fire hall, paramedics and more. From this base you can explore nearby lakes by boat, enjoy paddling and beach days, wander the scenic hiking trails, ride the snowmobile and ATV routes and take part in community events like the annual summer fair. Move-in ready but brimming with potential, this property is ideal as a full-time residence or getaway for those who crave four-season adventure and the comforts of small-town living without sacrificing modern convenience. Watch the virtual tour & book your showing today! (id:50886)
Royal Service Real Estate Inc.
121 - 35 Kingsbury Square
Guelph, Ontario
Welcome to #12135 Kingsbury Square - a stylish, move-in ready condo in Guelphs popular south end! This bright 2-bedroom, 2-bathroom unit has a smart split-bedroom layout, making it perfect for roommates, guests, or anyone working from home. With 852 sq ft of living space plus a covered ground-floor terrace, its a great option for dog owners, downsizers, or anyone who loves convenient main-level access. The open living and dining area features engineered hardwood and flows into a functional kitchen with stainless steel appliances, granite countertops, and a bonus built-in pantry. The primary bedroom has its own private ensuite, and the second bedroom is right next to a full bathroom - ideal for visitors or shared living. Youll also love the convenience of in-suite laundry, an owned parking space, and a dedicated storage locker. The building is beautifully maintained and located just minutes from groceries, restaurants, schools, transit, the 401, and all the amenities you need. Whether youre an end user or an investor, this unit checks all the boxes for modern, low-maintenance living in a fantastic location! (id:50886)
Royal LePage Royal City Realty
27437 Highway 62
Bancroft, Ontario
A perfect family home located just south of Bancroft, situated on over an acre of land. This well maintained home features three bedrooms and two bathrooms, with a large kitchen and dining area that opens to a bright and spacious living room. It also includes a double car garage and a paved laneway, ideal for kids to set up a hockey net or basketball court. The full basement offers ample opportunity to finish additional living space. The property is conveniently located close to all amenities, as well as several lakes and trails, making it a potential forever home. (id:50886)
Ball Real Estate Inc.
1311 Cartier Boulevard
Peterborough, Ontario
Welcome to 1311 Cartier Boulevard, a charming home nestled in a desirable north-end Peterborough neighbourhood. This well-maintained property offers the perfect blend of comfort, functionality, and location ideal for families, first-time buyers, or downsizers. Step inside to find a bright and inviting main level with 3 bedrooms and a main floor bathroom. The updated kitchen features ample cabinetry, modern finishes, and a walkout to the backyard for easy outdoor dining. You'll find generously sized bedrooms with plenty of natural light and closet space. The finished lower level adds additional living space perfect for a family room, home office, or guest suite. Outside, enjoy a private, fully fenced backyard with room for children to play, pets to roam, or summer BBQs with friends and family. Located in a sought-after community, this home is just minutes from schools, parks, shopping, and restaurants, making it a convenient and welcoming place to call home. Don't miss your chance to make this wonderful property your new home! (id:50886)
Century 21 Leading Edge Realty Inc.
29643 Hwy 62 N
Hastings Highlands, Ontario
Prime highway location with high volume of traffic for any business with over 475 feet of road frontage. You can let your imagination run wild with opportunities this presents. There has been interest from a major oil company which could still be an option for the new owner. Don't delay, explore the possibilities! (id:50886)
Century 21 Granite Realty Group Inc.
817 - 2433 Dufferin Street
Toronto, Ontario
Experience luxury living with this upgraded 2-storey penthouse suite that feels like a townhouse in the sky, located in a boutique mid-rise building with only 99 units at Dufferin & Eglinton. Spanning 1,412 sq. ft. across two levels, this rare 3-bedroom, 2-bathroom home features soaring 10 ft ceilings, expansive living spaces, and an unobstructed southeast-facing view of the Toronto skyline overlooking a park. With three full bedrooms, the layout offers flexibility for families, professionals, or anyone who wants the option of a dedicated home office.Designed with thousands in upgraded premium finishes and fixtures , the interior boasts white oak engineered hardwood floors, upgraded stairs and counters, accent walls, and custom lighting. Modern conveniences include Smart Rooms with USB/USB-C outlets, geothermal underground heating, and high-speed Rogers Ignite internet (included). A private balcony and shared rooftop terrace extend your living outdoors, while direct access to the York Beltline Trail (9 km of green space) puts nature at your doorstep. Just a 4-minute walk to the new Eglinton Crosstown LRT, commuting downtown takes only 25 minutes, with the 401, Allen Road, and Yorkdale Shopping Centre minutes away.The building offers boutique amenities, fitness studio, party room, secure bike storage, and 24/7 concierge service, plus a premium parking spot near the underground entrance and locker for added convenience. Offered at $4,600/month, this penthouse blends the comfort of townhouse living with the luxury and views of a boutique mid-rise life. Minimum 1-year lease (id:50886)
Coldwell Banker 2m Realty
40 Timmins Crescent
Chatham, Ontario
Excellent investment opportunity with immediate income form day one with this fully tenanted 4-plex building located on the desirable northside of Chatham. Each unit features 3 bedrooms and 1.5 bathrooms, offering functional layouts that appeal to long-term tenants. Situated close to major amenities, schools, shopping and public transportation, this property boasts strong rental demand and consistent cash flow. Tenants enjoy everything they need, making it an attractive investment. In suite laundry is available to each tenant as well as ample parking spaces. Whether you are a seasoned investor or just getting started, this multi-family property offers great returns and minimal vacancy risk. Don't miss your chance to add a reliable income producing asset to your portfolio. (id:50886)
RE/MAX Preferred Realty Ltd.
1030 Ravine Road
Oshawa, Ontario
Great investment opportunity. This well maintained triplex features two spacious 2 bedroom units and one 1 bedroom unit. Ideal for investors. Includes a detached garage and plenty of parking. Conveniently located close to transit, shopping and the 401. A great opportunity to grow your rental portfolio. (id:50886)
Royal LePage Frank Real Estate
1617 Gowling Terrace
Milton, Ontario
Welcome to 1617 Gowling Terrace, Milton A Beautiful Family Home! This spacious and inviting 4-bedroom, 4-bathroom home offers the perfect blend of comfort, functionality, and style. Located in a desirable Milton neighborhood, this property features 3 generous bedrooms on the second floor, including a large primary retreat complete with a 4-piece ensuite and walk-in closet. The additional two bedrooms share a full 4-piece main bathroom, ideal for a growing family. The main floor boasts a bright and open layout with a modern kitchen, a cozy family room/living room, and a dining area perfect for everyday living and entertaining alike. The fully finished basement adds incredible value, featuring a 4th bedroom, a spacious rec room, and another full bathroom ideal for guests, extended family, or a home office setup. This move-in-ready home is the total package in a family-friendly community close to schools, parks, shopping, and transit, only a few minutes to drive to the 401 or the Milton GO Station. Don't miss your opportunity to own this fantastic home! (id:50886)
Royal LePage Royal City Realty
Lot 102 Emilio Street
Tiny, Ontario
Located in the desirable neighborhood of Bluewater Beach. Less than a ten minute walk to the boardwalk leading to a prime sand beach, stunning sunsets and great swimming. This recreational/residential neighborhood is the perfect spot to build your dream home or cottage. Natural Gas, municipal water, hydro and high speed internet are available. Lot dimensions are 93 x 160 feet. Under 15 minutes to amenities in Wasaga Beach and Elmvale and 20 minutes to the Town of Midland. (id:50886)
RE/MAX Georgian Bay Realty Ltd
12 - 293 Mariners Way
Collingwood, Ontario
Welcome to prestigious Lighthouse Point Yacht & Tennis Club! Introducing this exquisitely affordable, spacious, modern and bright one bedroom home. Located on the second floor of a 2-story complex (refer to the attached iGuide), this unit highlights an open concept featuring a kitchen with peninsula, gas fireplace, stainless steel appliances, 2 exterior lockers and a west facing walkout. Included in purchase is a beautiful coffee station/pantry. Current set up can sleep up to 6! Relax with family & friends in the cozy family room after a day of skiing or on the beach. On site amenities include pickleball & tennis courts, 2 outdoor pools (3 if you purchase a boat slip), a private marina, 2 private beaches & more than a kilometer of walking trails along picturesque Georgian Bay. The property is also graced with a large recreation centre containing an indoor saltwater pool, 2 hot tubs, sauna, gym, kids game room, and a large party room complete with a fully equipped kitchen, pool table and grand piano. Minutes to ski hills, restaurants, and downtown Collingwood. (id:50886)
Century 21 Millennium Inc.
11925 Cobblestone Crescent
Windsor, Ontario
WELCOME TO THIS WELL MAINTAINED, MOVE IN READY TOWNHOUSE IN DESIRABLE EAST END LOCATION. OPEN CONCEPT MAIN FLOOR FEATURING, 2 SPACIOUS BEDROOMS, 2 FULL BATHS & THE CONVENIENCE OF A MAIN FLOOR LAUNDRY ROOM. BASEMENT HAS FINISHED RECREATION ROOM AND 1/2 BATH. LOW MAINTENANCE LIVING WITH ALL THE ESSENTIALS ON THE MAIN FLOOR PLUS AN ATTACHED GARAGE. CLOSE TO PARKS, SCHOOLS, SHOPPING AND SCENIC TRAILS. HOME IS PERFECT FOR RETIREES, FIRST TIME BUYERS OR LOOKING TO DOWNSIZE. (id:50886)
Results Realty Inc.

