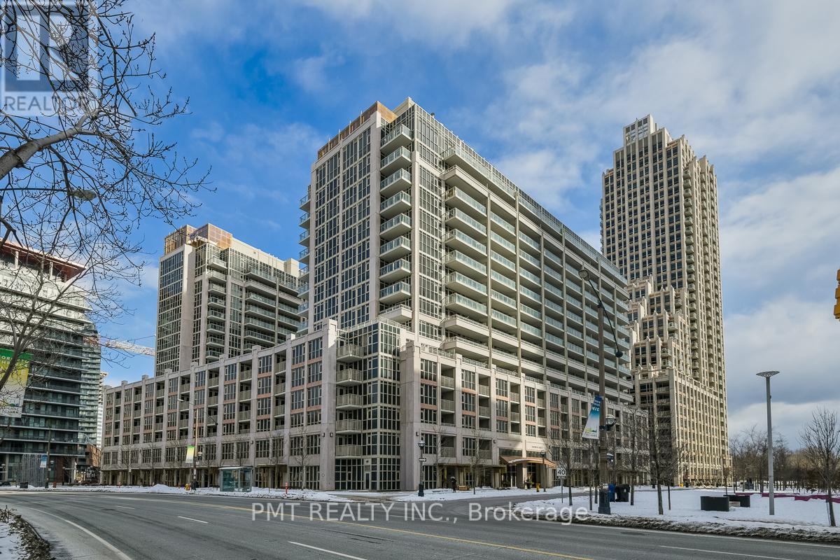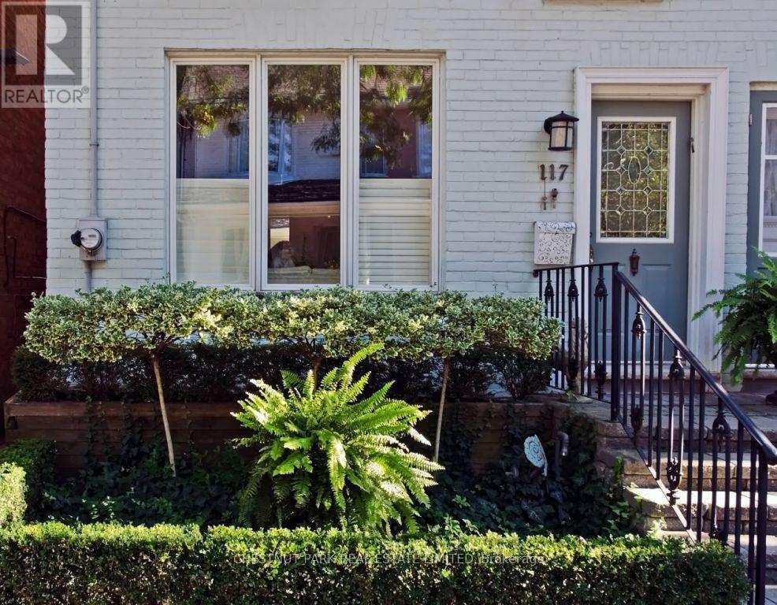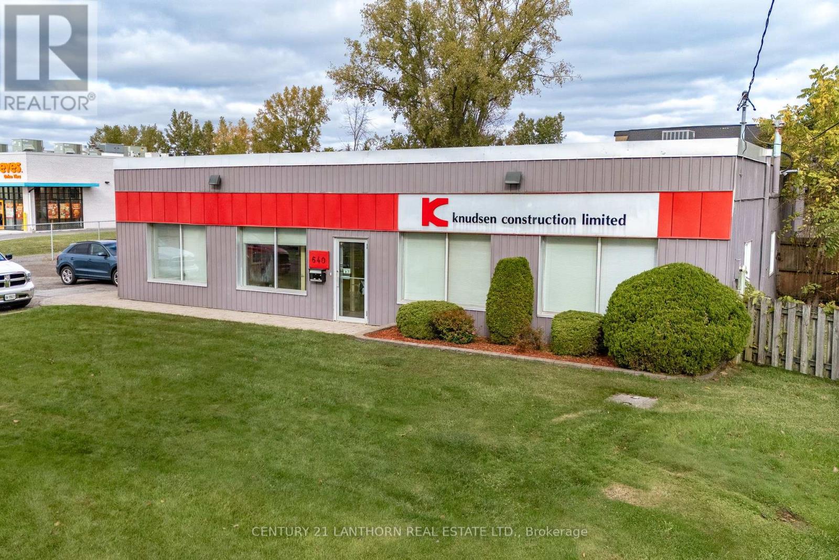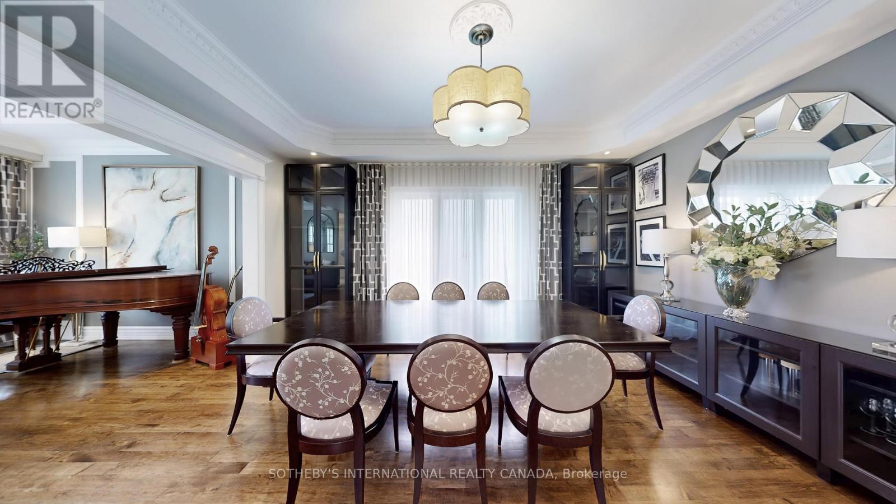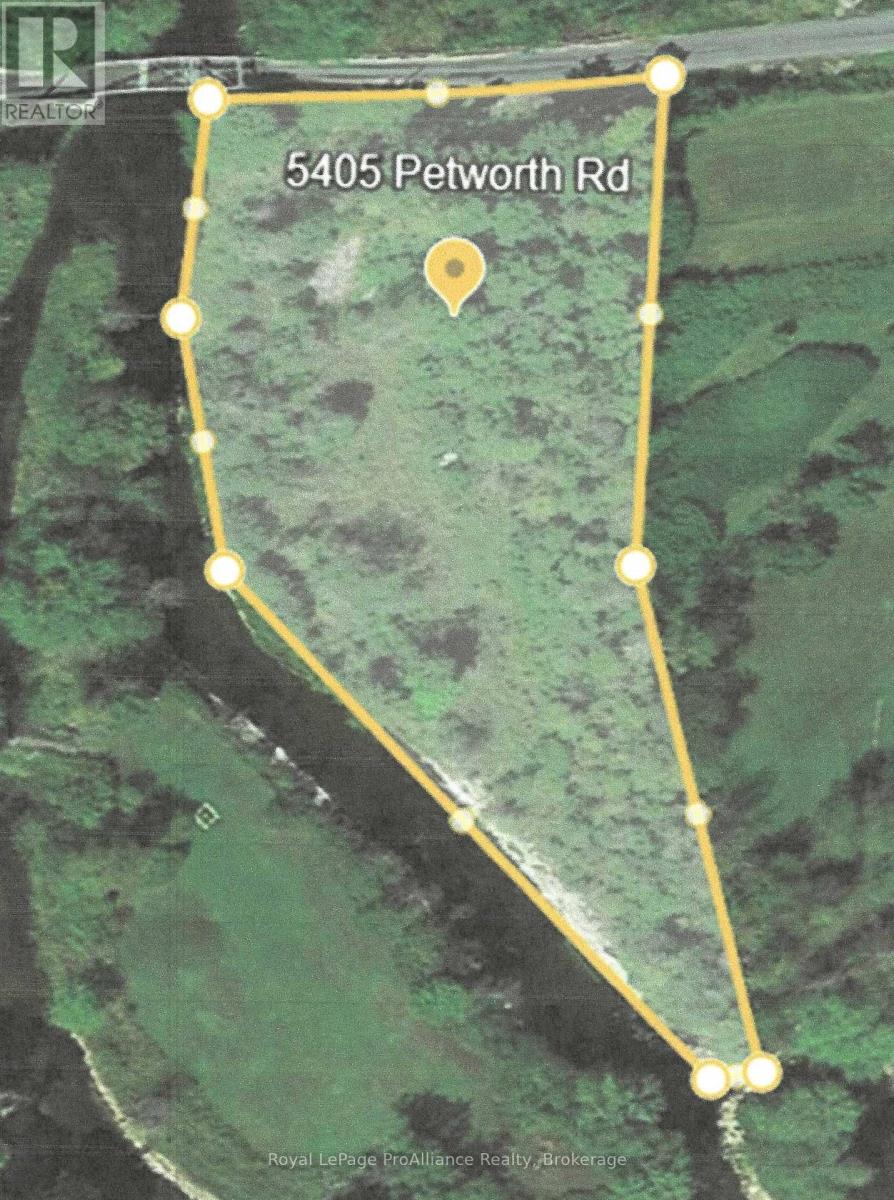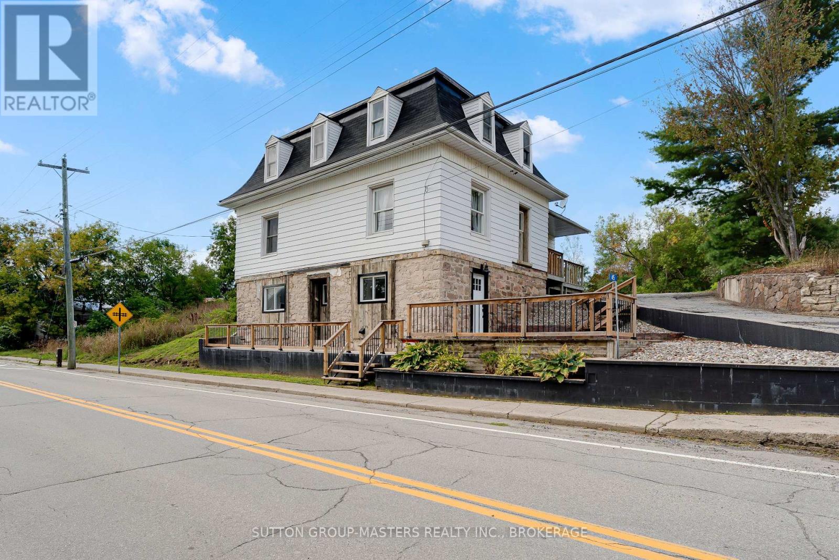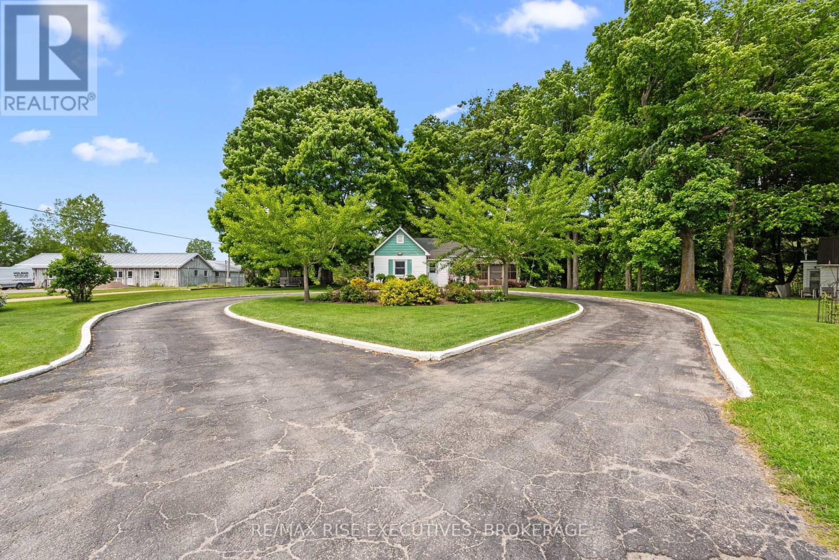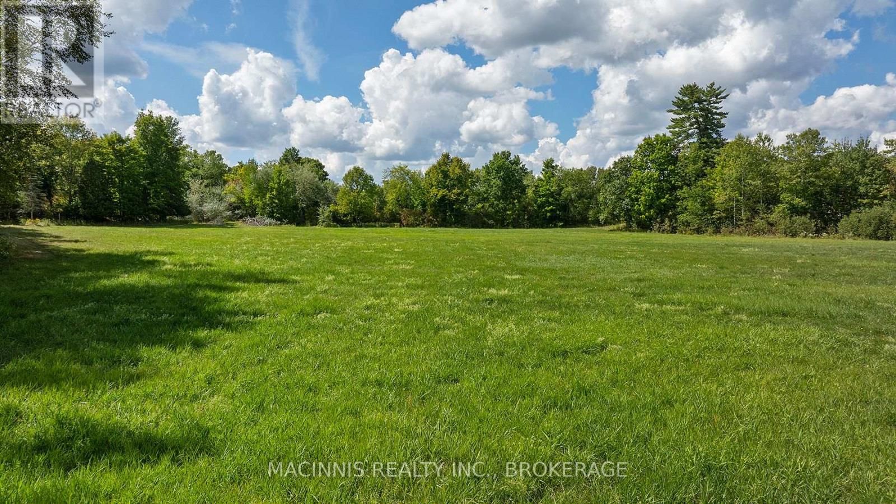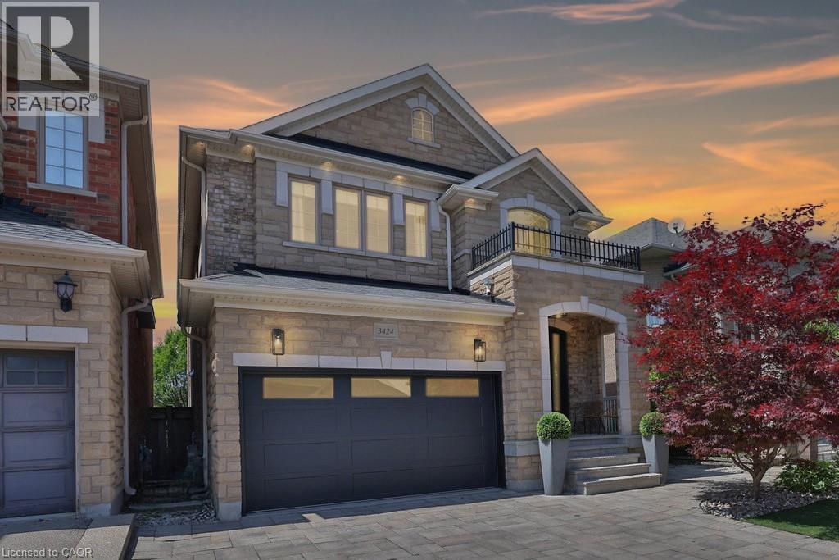1220 - 35 Bastion Street
Toronto, Ontario
Welcome to 35 Bastion St #1220, a stylish and sunlit condo in the heart of Toronto's vibrant Fort York community! This modern unit offers sleek finishes, an open-concept layout, and floor-to-ceiling windows that flood the space with natural light. Step out onto your private balcony and soak in sweeping city views, perfect for morning coffee or evening cocktails. The building is loaded with top-notch amenities, including a fitness centre, party room, rooftop terrace, and 24-hour concierge. Outside your door, enjoy the best of city living stroll to the waterfront, explore nearby parks like Coronation and Trillium, or discover the shops, cafés, and restaurants along King West and Liberty Village. With easy access to the TTC, Gardiner Expressway, and all of downtowns hotspots, this is the perfect home for urban professionals and city lovers alike! (id:50886)
Pmt Realty Inc.
117 Alcorn Avenue
Toronto, Ontario
Rarely available Short term rental in the desirable Summerhill area. Fully furnished turnkey with updated kitchen and bathrooms.2 Bedrooms plus a den and 2 bathrooms. South-facing private garden. Short-term rental- occupancy for November 1st, 2025, to March 31st, 2026 (some flexibility). Washer/Dryer on main level. Stair Lift. Very well-maintained property on quiet dead-end street. Utility cost per month is $300 for heat, hydro, water, TV/Internet and Netflix. Fully Turn-key, short-term lease. All kitchen supplies, all appliances currently on the property. Fridge, stove, dishwasher, Microwave, Hoodfan, All furnishings, Pets permitted.. (id:50886)
Chestnut Park Real Estate Limited
2104b Highway 37
Belleville, Ontario
Experience sustainable luxury on 32 acres of pristine land fronting on the Moira River, complete with a convenient boat launch next door. This custom-built ICF home features 3 bedrooms, 3 bathrooms, in-floor radiant heating, and Maple & Hickory hardwood floors with a dog-friendly finish. The gourmet kitchen boasts Italian hand-blown glass pendant lights, granite countertops, and a magnetic induction stove. Powered and heated by a combination of hydro, solar panels, a windmill, and a high-efficiency wood-fired boiler system, the home ensures energy efficiency. An 1,800 sq ft ICF-constructed workshop with in-floor radiant heating, its own 3-piece bath, and hot water tank provides ample space for farming equipment or large-scale woodworking projects. Embrace organic living with gardens, an orchard, French lilacs, an aquaponics greenhouse with a fish tank, and chicken coops. Additional features include a custom masonry barrel oven for outdoor cooking. This estate offers a harmonious blend of sustainability, craftsmanship, and comfort. (id:50886)
Direct Realty Ltd.
562 Waupoos Island Lane
Prince Edward County, Ontario
The ultimate private getaway!! Owned by the same family for decades, this charming 4 bedroom home was built in 1880. Nestled on 2 acres of property with over 1000 towering pine trees, planted years ago by the current owners. The main floor features a large living room, primary bedroom, 3 pc bath and a large eat-in kitchen and mostly beautiful wood floors. Upstairs there are 3 bedrooms and a large attic space that could be finished if more living space is required. A covered deck surrounds the front and sides and a spacious open deck is located along the back of the cottage - perfect spot to gaze over farmers fields and watch for wildlife. The waterfront area with a large dock is not owned but has been used for decades. This is a rare opportunity to own an island property and create your own family memories. Quick possession can be arranged, offered fully furnished with pontoon boat, motor and trailer. Ready for you to move into and enjoy! Only access is by boat. Check out the drone video! (id:50886)
RE/MAX Quinte Ltd.
640 Dundas Street E
Belleville, Ontario
3,300 sf single story building with concrete roof deck, no interior structure. Great exposure to busy Dundas St E. The building is currently a mix of office (3 private offices and 2 bathrooms) and warehouse. 10' x 8' roll up door access. Developments proceeding in the area: Proposed 599 residential units(with no commercial component) immediately to the South of 640 Dundas St E, Parkville Greens subdivision to the East is about to start phase 3 of 3. The commercial property immediately to the West of 640 Dundas St E has a newly constructed pad with national tenants (starbucks, popeyes, dominos). Fenced yard (approx .37 acres) that is part of the property may be leased for an additional charge. Asking lease rate is $15/sf + TMI (estimated $9.25/sf) + Utilities (id:50886)
Century 21 Lanthorn Real Estate Ltd.
567 Melrose Avenue
Toronto, Ontario
Move in today. Classic midtown residence is fully furnished for sophisticated families who need an immediate Toronto home. Thoughtfully refined for executive living, the bespoke design and renovations accommodating both calm community living and busy family activities. All furniture included. Steinway Grand Piano is also included for music lovers. Two chef kitchens are comprehensively customized with sleek cabinetry systems and top-of-the-line stainless steel appliances including Miele. Graphite Caesarstone and Montblanc Quartz countertops, Carrara White and Nero Marquina Black marbles, and Italian Porcelain Slabs are carefully selected for both their aesthetic appeal and ease of maintenance. All bathrooms are updated with contemporary vanities and lighting. A wealth of large windows are beautifully appointed with Hunter Douglas blinds, California shutters, and Tailored draperies, ensuring both privacy & abundant natural light throughout the space. Nest smart control, drinking water filtering system, water softener, and a new hot water tank installed to improve daily comfort. Gracefully screened patio & double door basement walkout seamlessly connect indoors with nature, creating exclusive indoor-outdoor lifestyle. Open layout enhances a smooth transition of airy space throughout the entire living. Two sets of laundry facilities and plenty built-ins and bookshelves for conveniences. This location provides perfect proximity to the best that Toronto could offer, including top schools, social clubs, shopping centers, parks, Hwy 401 and transit options. A short drive to Granite Club, Yonge Eg, Crescent School, TFS, Bayview Glen, St Clement's, BSS, and Upper Canada College (12min); Havergal College (6min), Sterling Hall School, Yorkdale Shopping & Yonge Sheppard (7min); Downtown, Metropolitan/Ryerson, and University of Toronto (16min). Truly a comfortable and relaxing sanctuary in the core of the city to call a home. *Furniture included rental for an immediate move-in*. (id:50886)
Sotheby's International Realty Canada
5405 Petworth Road
Frontenac, Ontario
If you enjoy the sound of flowing water & the peace of the country you might consider this quaint semi-private property on the Napanee River boasts 530ft waterfront with a backdrop of mature trees and an extensive brush patch toward the south end of the property . Maximum building footprint app. 1,400sf. Natural, low-lying shoreline for canoeing or kayaking at one end. There is deeper water and a small islet for seasonal docking, swimming & fishing at the other end. Existing Well on the property, records available upon request. Close to trails for 4-wheeling, snowmobiling, or hiking. See Documents for further details, including the Aerial Plan. (id:50886)
Royal LePage Proalliance Realty
45 Quabbin Road
Front Of Yonge, Ontario
Welcome to 45 Quabbin Road, a fully rented 4 Plex in the village of Mallorytown. This property would be perfect for any investor looking to add to their portfolio. Walking distance to local amenities including Freshmart/LCBO/Beer Store, Post Office, and Elementary School. This building consists of a two bedroom apartment on the top floor, two 1 bedroom apartments on the middle floor, and a two bedroom apartment on the bottom floor. Each unit offers separate heating controls for radiant baseboard heat, and three of the units have brand-new heat pumps for heating/AC. An added bonus to this property is its lot size, just under 1 acre in the village, which offers plenty of parking for tenants and guests. This turn key investment property could be yours! (id:50886)
Sutton Group-Masters Realty Inc.
204 R33 N
Rideau Lakes, Ontario
DESTINATION! Portland is a quiet waterfront community on the Big Rideau known for its summer attractions, good food and relaxed environment. This lovely 3 bedroom bungalow with 2 baths and meticulously landscaped grounds is sure to get your attention. Upon entering you will see that the home is truly designed for comfort inside and out. Spacious primary rooms and a lovely propane fireplace insert in the living room adds to the warmth and charm. A great working kitchen with a large separate dining room where family and friends can gather for those special occasions. The large partially finished basement awaits your creativity. There is plenty of storage throughout the home and the main floor laundry is a bonus. Outside you will adore the lovely shrubbery, perennials and shade trees. There is a screened gazebo to relax and enjoy the breeze. If water sports are your passion you can put your boat in at the public launch and enjoy fishing or touring the Rideau waterway from Kingston to Ottawa through the various locks and lakes. The Rideau has some of the best fishing in the area. An easy commute to larger centers for work. Add this home to your favorites and arrange a viewing. You will be be happy you did! (id:50886)
RE/MAX Rise Executives
0 Moon Road
Frontenac, Ontario
4.52 acres of lush, level, tree-lined countryside quiet, picturesque, and ready for your dream home. This beautiful parcel offers a mix of open space and natural privacy, providing the perfect setting to design and build the home you've always imagined. A well can be drilled, and the area is known for an excellent supply of good water. Conveniently located just 20 minutes north of Kingston via Highway 38, this property balances rural tranquility with easy access to city amenities. The nearby communities of Verona and Harrowsmith offer shops, schools, a rec centre, golf, tennis courts, dog park, trails, playgrounds, and vibrant farmers markets. You'll also enjoy being surrounded by several desirable lakes, ideal for boating, fishing, and swimming. Set in a peaceful rural community with relatively low property taxes, this is an outstanding opportunity to secure acreage in a growing area while enjoying the lifestyle of country living. Create your private retreat and take advantage of all that South Frontenac has to offer. Highly recommended local Design Build avail. (id:50886)
Macinnis Realty Inc.
3424 Skipton Lane
Oakville, Ontario
Nestled in the heart of the highly sought-after Bronte Creek community, this stunning, fully renovated 4-bedroom, 4-bathroom home offers approximately 3,900 sq ft of beautifully finished living space — blending timeless design with modern luxury. From the gorgeous curb appeal, artificial grass, and professional landscaping, to the immaculate garage, every inch of this property has been carefully curated. Step inside to a soaring open-to-above foyer and a modified layout that offers exceptional flow and function throughout. The heart of the home is an oversized gourmet kitchen with high-end appliances and a generous pantry, opening into a warm and inviting family room. Complete with exposed wood beams, custom built-in shelving, and a gas fireplace, it’s the perfect space to gather and unwind. The oversized dining room is ideal for hosting memorable dinners and special occasions — elegant yet welcoming. A custom home theatre offers the ideal space for movie nights, while the fully finished lower level expands your lifestyle with a spacious rec room, beautifully crafted wine cellar, and a relaxing infrared sauna — your own private retreat. Renovated from top to bottom and located on a quiet, family-friendly street, this is a truly turn-key home in one of Oakville’s most desirable neighbourhoods. (id:50886)
RE/MAX Escarpment Realty Inc.
1070 Second Lake Road
Central Frontenac, Ontario
Amazing 74.53 acre property with large pond, just north of Verona on a municipal road.There is a 3-4 acre building site at the front, which has been recently improved by the addition of a new drilled well, a storage shed and a 10'x16' insulated shed serving as a well pump building, with water purification system, laundry, and storage plus, a new gravel driveway and cleared gravelled building lot, plus hydro installation with 200 amp service. Two receptacles on the hydro pole can accommodate R.V. or electric car charging. Enjoy the peace and quiet here at your new rural retreat, with a large open pond in the centre and wooded area at the back of the property, backing onto an unopened road allowance. The back of the property can be accessed along the unopened road allowance (on foot or by a.t.v) that borders the back of the lot. Zoned residential at the front for building your new home, and EP at the back, with plenty of wild life, this property offers you great potential at an affordable price. Viewings are by appointment only. The property is currently owner occupied. Please do not attend property without an appointment and an agent present. (id:50886)
RE/MAX Rise Executives

