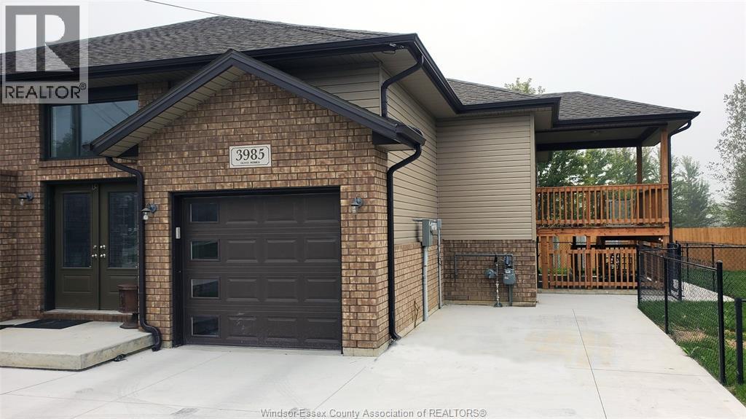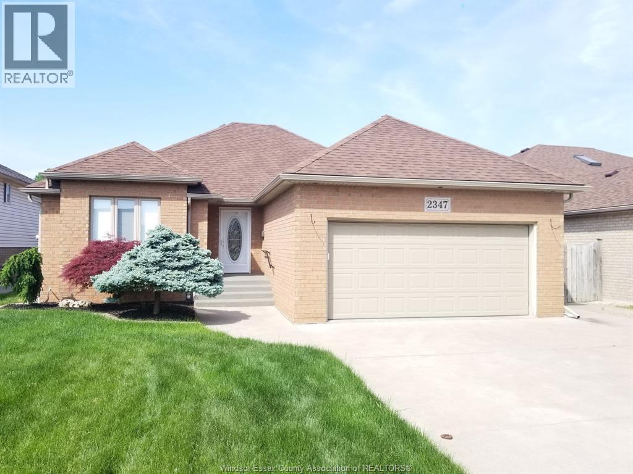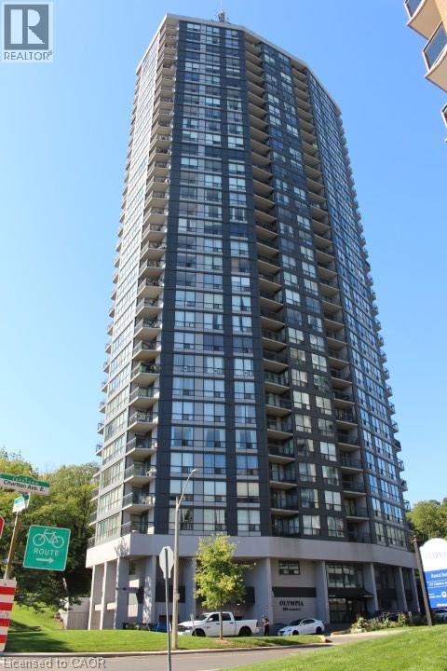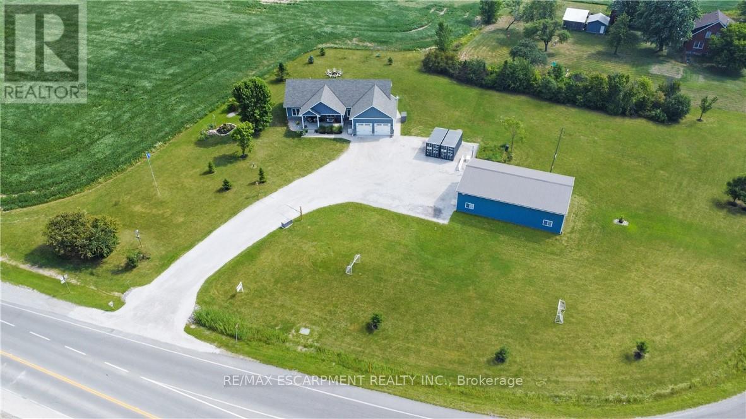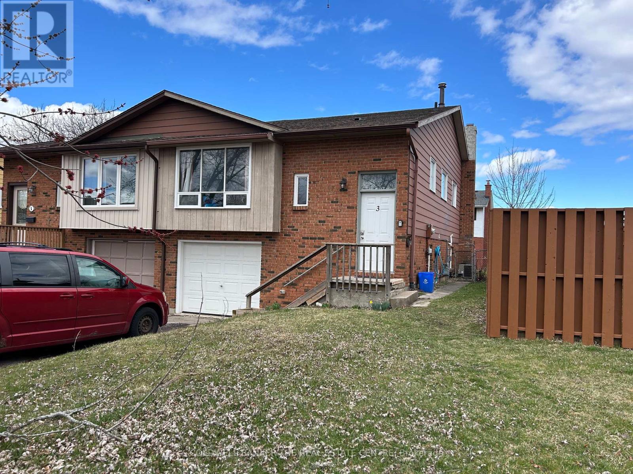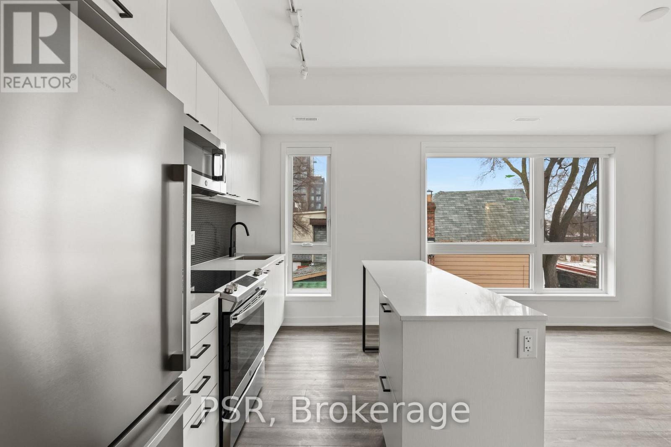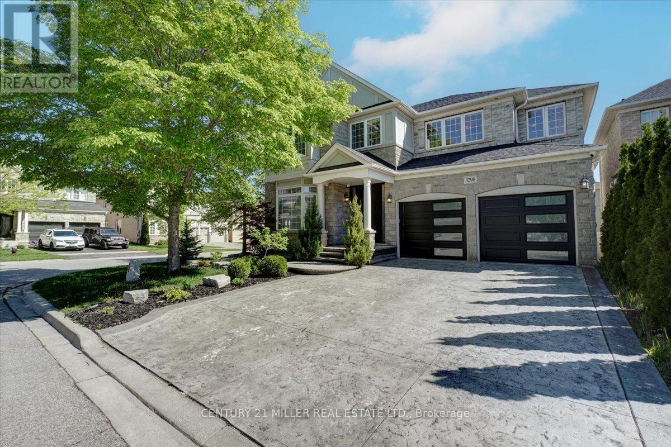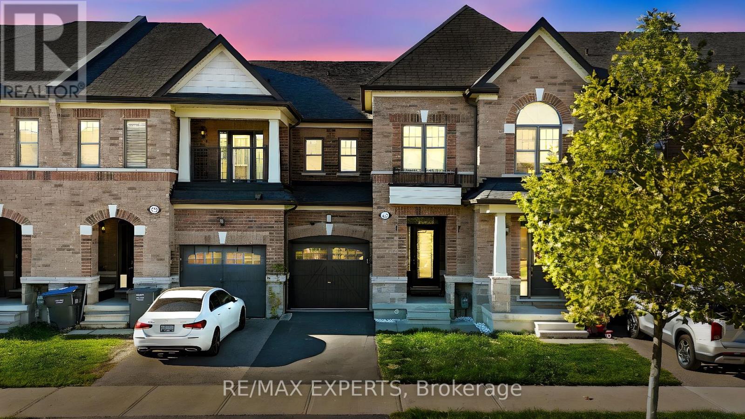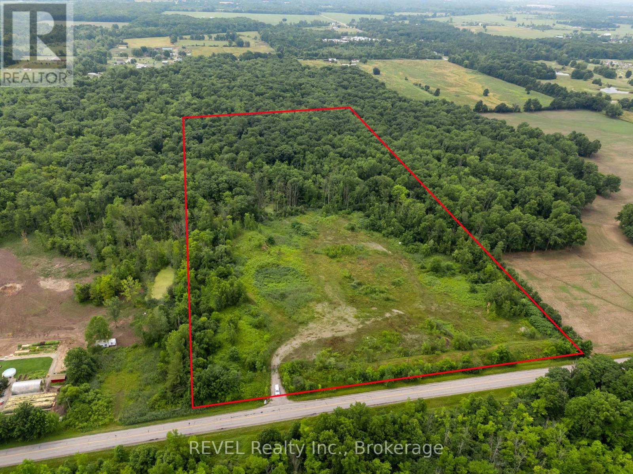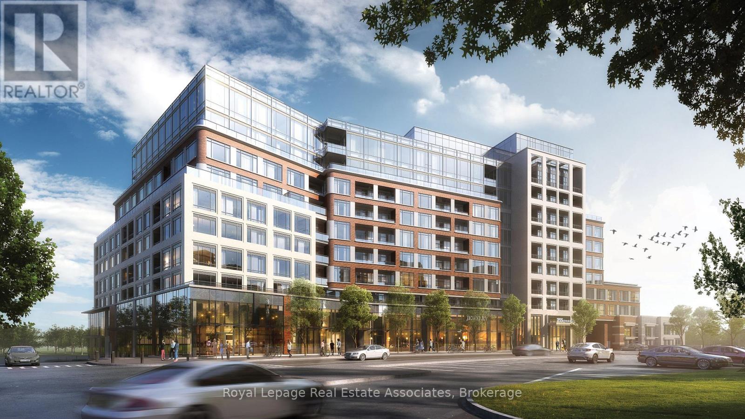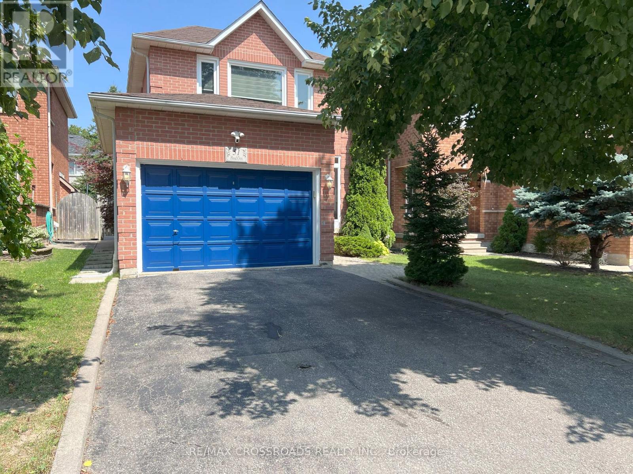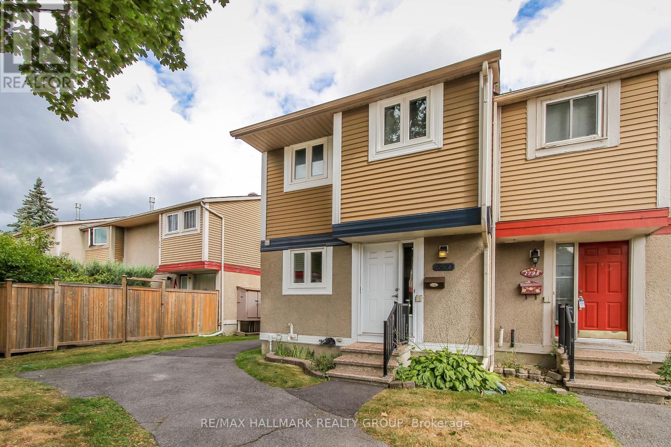3985 Grand Marais Road East Unit# B
Windsor, Ontario
For lease legal separate unit (Unit B - lower level), well kept - 2 bedroom lower level Raised ranch located in a convenient central location, close to shopping, transportation, EC ROW and many other amenities. The lower-level features 2 spacious bedrooms,4 pc bath, spacious open concept living/dining room, full kitchen with appliances, laundry area and separate entrance. Excellent location and ready to move in. Available Immediately, 1 year lease minimum, credit and income verification. $1700 plus 40% of shared utilities with the upper level. Contact for more information. (id:50886)
Manor Windsor Realty Ltd.
2347 California
Windsor, Ontario
Discover this beautifully maintained all-brick ranch available for lease in sought-after South Windsor. This spacious home offers three generously sized bedrooms, 2 full bathroom (1 in basement for use), a cozy living room with a fireplace, a formal dining room, and an eat-in kitchen that opens to a large covered cement patio—perfect for relaxing or entertaining. Additional features include main floor laundry and hardwood and ceramic flooring throughout. Ideally located near schools, parks, shopping, and public transit. Available for $2,200 plus utilities. *Main floor only* Minimum one-year lease required, subject to income verification, references, and credit check. No smoking or pets permitted. Don’t miss your chance to call this wonderful home yours! (id:50886)
Manor Windsor Realty Ltd.
150 Charlton Avenue E Unit# 1507
Hamilton, Ontario
Sold 'as is, where is' basis. Seller makes no representation and/or warranties. All room sizes approx. (id:50886)
Royal LePage State Realty Inc.
236 #55 Haldimand Road
Haldimand, Ontario
Welcome to 236 Haldimand Road 55, Nanticoke. This 3+1 bedroom, 3-bathroom home is perfectly situated on 1.65 acres and features an open-concept layout with beautiful finishes and California shutters throughout. The kitchen offers plenty of cabinet/counter space and a convenient walk-in pantry. The living room features a stunning natural gas fireplace and sliding doors that lead out to the back porch area. The spacious primary suite offers a walk-in closet and ensuite with double sinks. On the far side of the home youll find two additional bedrooms and an additional full bathroom. The newly finished basement offers plenty of additional living space including a bedroom, 3 piece bathroom and also includes a rough-in for a gas fireplace and kitchenette. Outdoor living is a breeze with the 32' x 16' covered porch complete with BBQ and TV hookups, plus underground dog fencing. For hobbyists or professionals, the 30' x 50' heated steel shop includes a 12,000 lb hoist, 200 amp service, and oversized overhead door. Additional features of this amazing property include a double attached heated garage with inside entry, built-in Generac natural gas generator that can easily service the home and shop, alarm system, and treated well water with reverse osmosis to the kitchen. Move-in ready and designed for comfort, functionality, and entertaining. Don't miss out on this amazing opportunity! (id:50886)
RE/MAX Escarpment Realty Inc.
Bedrm 4 - 3 Baxter Crescent
Thorold, Ontario
All Inclusive Extra Large lower level Bedroom for Lease! Including Internet and Onsite laundry. Walking distance to Brock University and All Amenities. Short drive to Niagara College. Parking space available for $50/Month. Secure access and locks on bedrooms. Bedroom #4 Features a window and lots of space. Shared outdoor space, kitchen, dining and living room. Flexible Lease length terms. Perfect for Students. (id:50886)
Coldwell Banker The Real Estate Centre
Th13 - 40 Ed Clark Gardens Boulevard
Toronto, Ontario
Welcome to this stylishly appointed 3-bedroom, 2-bathroom townhome by Diamond Kilmer, perfectly situated in the dynamic Stockyards community. This expansive corner residence spans over 1,300 sq. ft. and is filled with natural light from its generous west-facing windows that offer lovely neighborhood views. Inside, the open-concept layout blends functionality with style, featuring a contemporary kitchen complete with stainless steel appliances, a large island with breakfast bar, and thoughtfully designed finishes throughout. The second level features three bright bedrooms, each with ample closet space, ideal for family living or a home office setup. Step outside to your private rooftop terrace, equipped with gas and water hookups-the perfect retreat for relaxing or entertaining under the city skyline. Residents enjoy an array of modern amenities, including a party room, fitness studio with TRX, rooftop terrace and BBQ lounge, and a pet spa-ensuring convenience and comfort at every turn. Located just steps from public transit, grocery stores, cafés, and the Stockyards shopping district, this home offers the ultimate blend of urban convenience and contemporary sophistication. (id:50886)
Psr
3298 Liptay Avenue
Oakville, Ontario
Available for immediate possession, this beautifully renovated McCorquodale model is located on a quiet street in Oakville's prestigious Bronte Creek community, known for its forestlands, trails, and ravines. Set on a professionally landscaped lot, it features a custom concrete driveway and walkway, manicured gardens, and a private backyard oasis with a composite deck, tinted glass railings, stone patio, and hardtop gazebo. Exterior upgrades include a new front door, modern garage doors with openers, and built-in security cameras. Inside, the open-concept design showcases Italian porcelain tile, MDF paneling, pot lights, and elegant finishes throughout. The chef's kitchen offers stainless steel built-in appliances, quartz countertops and backsplash, and a large island with breakfast bar. The formal dining room includes coffered ceilings and a mirrored accent wall, while the living and family rooms feature wainscoting and a marble fireplace. The main floor also includes a home office, laundry room with custom cabinetry, and a modern powder room. Upstairs, the primary suite features a walk-in closet and a spa-like ensuite with double sinks, a glass shower, and soaker tub. Three additional bedrooms and two more bathrooms, including a semi-ensuite, complete the upper level. The finished basement extends the living space with a kitchenette and quartz waterfall island, family room with fireplace, gym with hydro spa, fifth bedroom, and a 3-piece bath. Extras include a 6-camera HD security system, EV charger (2025), and roof (2018). Close to top-rated schools, trails, parks, shopping, transit, and major highways. The home comes partially furnished-inquire for the full list of included items. (id:50886)
Century 21 Miller Real Estate Ltd.
18 Morra Avenue
Caledon, Ontario
Welcome to 18 Morra Ave in the Highly Sought After Community of Bolton East. This Stunning Home Showcases Over $100,000 in Recent Renovations & Upgrades (2025)!!! Including a Brand-New Full Custom Chef's Kitchen w/ Calacatta Porcelain & Caesarstone Quartz Countertops. New Stainless-Steel Appliances, New Washer & Dryer, Porcelain Tiles from Ciot, Fully Renovated Master Ensuite, New Toilets thru-out, Smooth Ceilings (popcorn removed), New Pot Lights, & Solid Wood Interior Doors. Hardwood Flooring Thru-out. New Sliding Door to Backyard w/ New Interlock Large Herringbone Deck Pavers. A Freshly Coated Driveway, w/ Convenient Garage Access to the Yard Provides Priceless Utility. Every inch of this home reflects Quality Craftsmanship and Attention to Detail. Nestled in a Quiet, Family-Friendly Neighbourhood. Only 7mins drive to HWY 427! Close to Schools, Parks, Shops & Major Routes. Move-In Ready! (id:50886)
RE/MAX Experts
9940 Biggar Road
Niagara Falls, Ontario
Land for Lease in ideal Niagara Falls location, just down the street from new Niagara South Hospital. 25 acre parcel has 10-12 acres cleared, and is secured by a burm that surrounds the property and a gated entrance. Perfect for storage, farming, livestock, agritourism aspirations. (id:50886)
Revel Realty Inc.
216 - 259 The Kingsway
Toronto, Ontario
Welcome to Edenbridge by Tridel, where sophisticated design meets modern comfort in the heart of The Kingsway. This bright 1 + den suite offers 649 sq. ft. of thoughtfully designed living space featuring a warm, open-concept layout with wide-plank flooring throughout and floor-to-ceiling windows that fill the home with natural light. The sleek kitchen is beautifully finished with integrated stainless-steel appliances, quartz countertops, and flat-panel wood cabinetry, seamlessly opening to the living and dining area with a walk-out to a spacious private terrace complete with a gas line, perfect for outdoor dining, barbecuing, or relaxing. The primary bedroom also offers direct access to the terrace, while the versatile den provides the ideal space for a home office or guest nook. The spa-inspired 4-piece bathroom features modern porcelain tile, a backlit mirror, and elegant finishes. In-suite laundry adds convenience to this stylish home. Residents enjoy access to an impressive collection of amenities including a state-of-the-art fitness centre, indoor pool, yoga studio, rooftop terrace, party room, and 24-hour concierge. Ideally situated steps from Humbertown Shopping Centre, top schools, parks, and transit, this residence offers the perfect blend of upscale living and convenience in one of Etobicoke's most desirable neighbourhoods. (id:50886)
Royal LePage Real Estate Associates
51 Hood Crescent
Brampton, Ontario
Wonderful Detached All-Brick Home on a Private Serene Lot and Quiet Family Friendly Neighborhood in South Brampton! Entire Property Included with A Finished Basement, Landscaped & Fenced Backyard, 1.5 Car Garage, 3 Bedrooms, 3 Total Bathrooms, and Private Driveway. The Home Has been Well Maintained and Upgraded For Comfort & Peace of Mind. The Interior Consists Of Laminate Floors Through-Out, Pot Lights (Main Floor), Newer Windows ('17), Air Conditioner & Furnace ('17), and Newer Roof ('24). The Welcoming Fully Fenced Spacious Backyard Oasis Has Landscaped Patio Stones, Small Plant Garden, and Walk-Out Access From the Main Floor. Located On a Tree-Lined Street with A Covered Porch Enclosure To Keep Shoes Organized. Amazing Location Close to Nearby Amenities, Good Schools, Groceries, Highway 407/410, Shoppers World, Sheridan College, Teramoto Park, Lionhead Golf Club, Churchville Conservation & More. (id:50886)
RE/MAX Crossroads Realty Inc.
1800 Stonehenge Crescent
Ottawa, Ontario
Opportunity to rent a wonderful 3 bed / 2 bath End-Unit freehold townhome in the heart of Pineview's Stonehenge Cr. Main level features open concept living and dining areas, easy access to maintenance-free backyard. Luxury vinyl plank (LVP) flooring throughout. Kitchen has plenty of cabinetry, stainless-steel appliances. Second level has nice primary bedroom with tons of closet space. Two other good-sized bedrooms. LVP throughout second level. Bright full bathroom completes the level. Basement has full family room along with laundry/storage area. Comes with one exclusive parking space. Close to schools, parks, shopping, and transit. Multi-year lease a possibility. (id:50886)
RE/MAX Hallmark Realty Group

