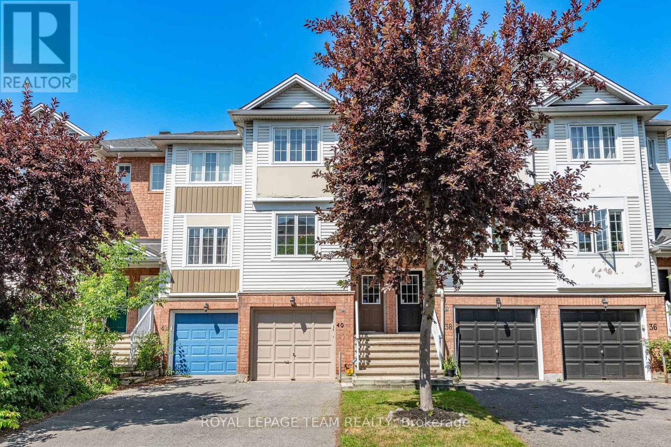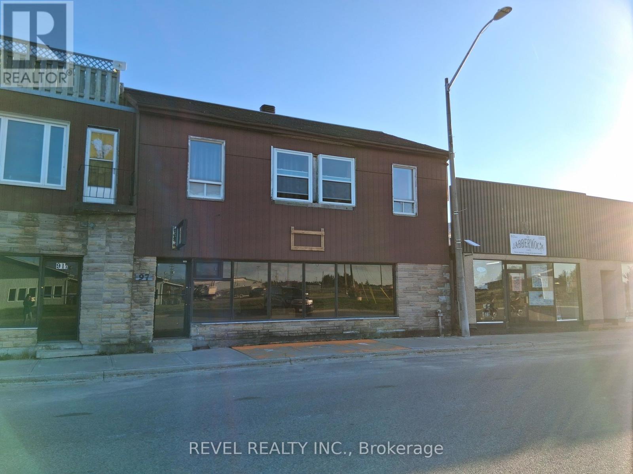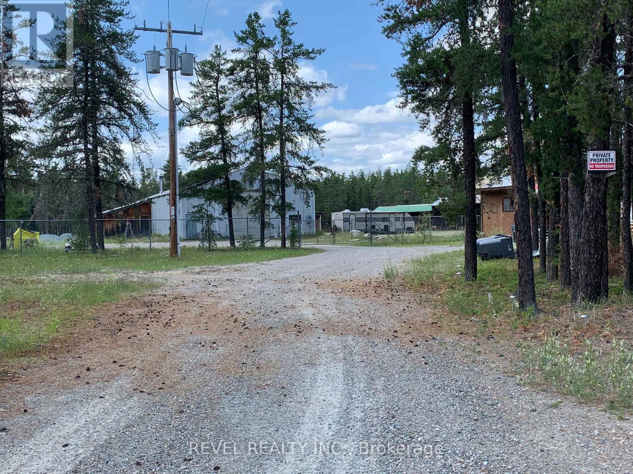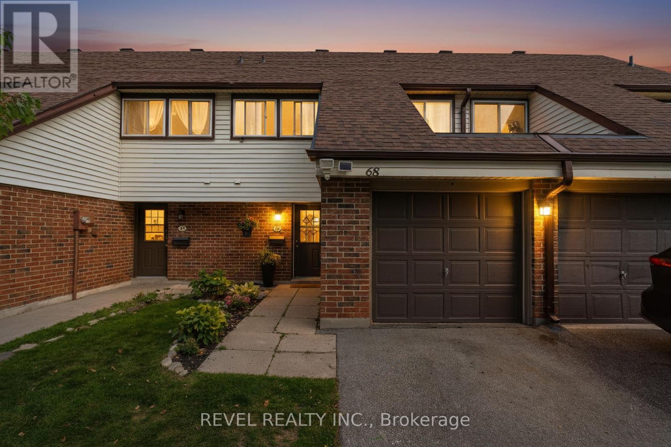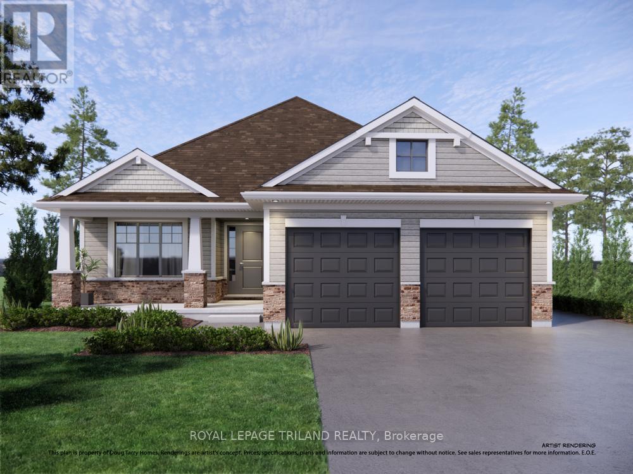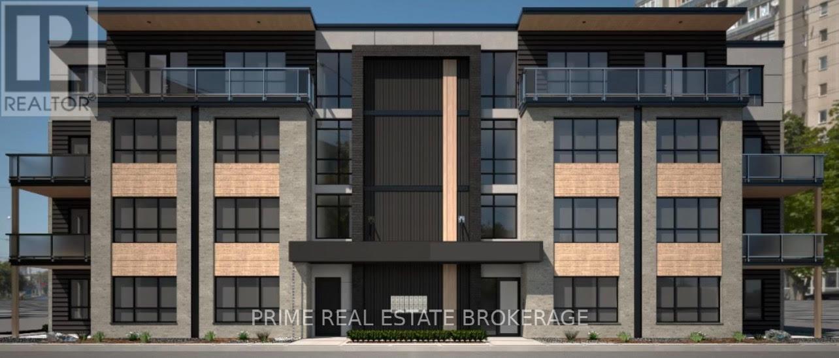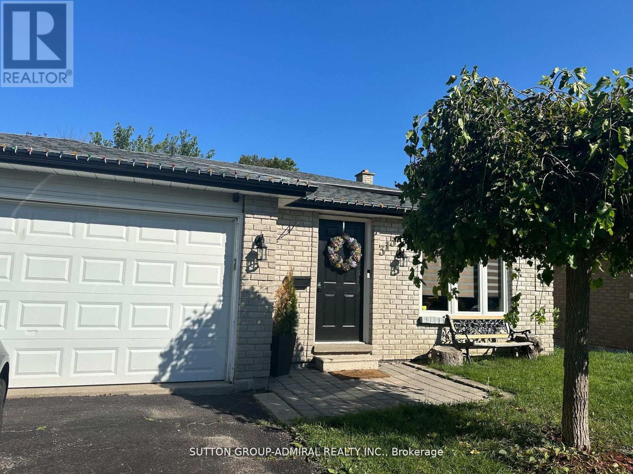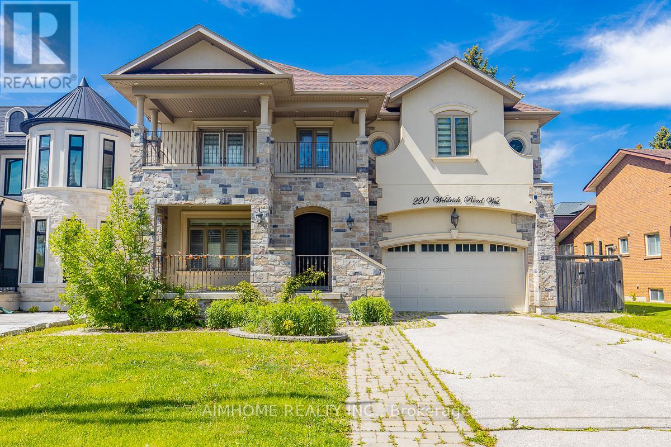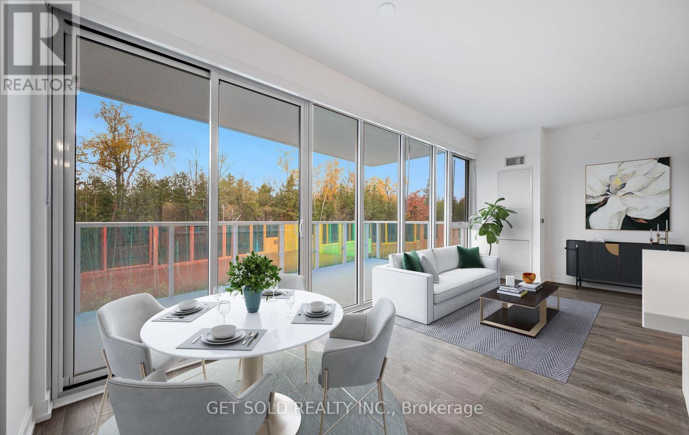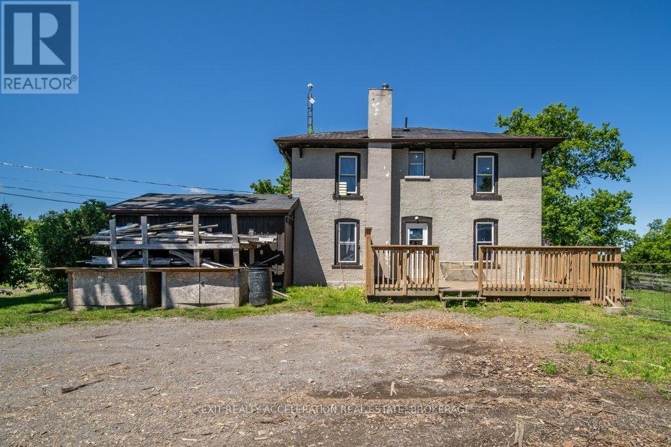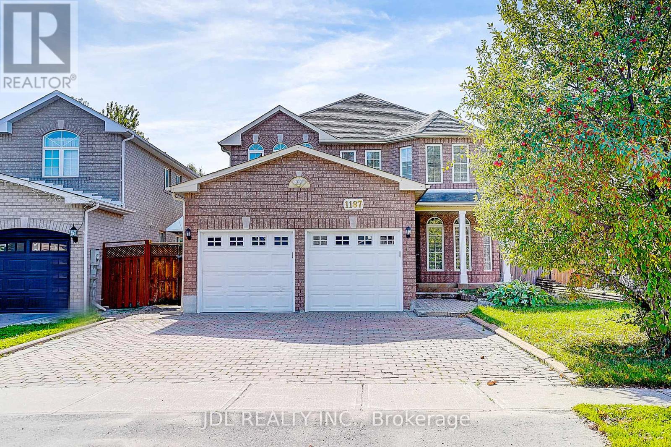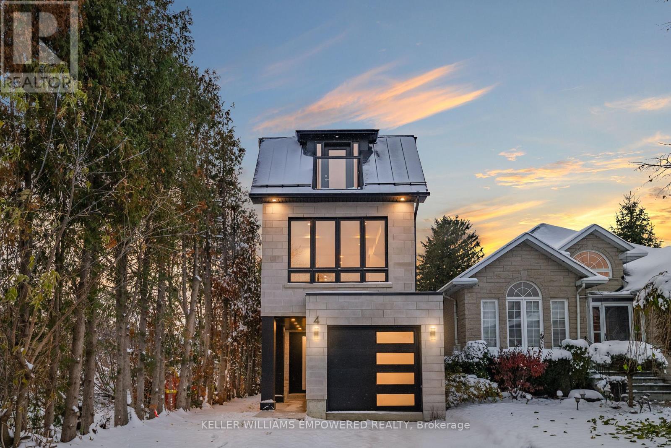40 Manhattan Crescent
Ottawa, Ontario
Perfect Starter Home! Freehold three story townhome with 2 bedrooms 1 bathroom is located in a great neighbourhood! It is centrally located and has great access to transit, shopping, parks, trails. schools. Open main floor living with bright windows, hardwood flooring. Laundry in the lower level. Can easily add a 2nd bathroom in the lower level. Furnace replaced 2021. Move in before Christmas..Easy access to Queensway. Close to Algonquin and Carleton U. Some photos were virtually staged. Roof 2016 (id:50886)
Royal LePage Team Realty
97 Ambridge Drive
Iroquois Falls, Ontario
This renovated main floor commercial space has immense potential due to its C1 zoning. A range of business or professional services can be had here with it's large glass storefront that captures attention and natural light. Within just a few blocks, you'll find grocery stores, banks, services, restaurants, and other local establishments, ensuring a steady flow of foot traffic and potential clientele. Customers can take advantage of street parking, while 1 private parking spot can be reserved for this space. This is vacant and ready to rent immediately so don't delay setup a viewing today! (id:50886)
Revel Realty Inc.
5615 Municipal Road
Iroquois Falls, Ontario
What a fantastic opportunity to own a large shop on a large parcel of land with a year round residence. This mixed use residential / commercial property offers lots of room at 37.5 total acres for your equipment including covered storage and large open areas to park. The shop is 40 x 80 with large doors front and back and upper storage mezzanine area. There is a small house that is by the front gate that could double as an office as well. Located 35 minutes from Timmins and 30 minutes to Iroquois Falls. (id:50886)
Revel Realty Inc.
68 - 28 Donald Street
Barrie, Ontario
Quick & flexible closing available! Welcome to 28 Donald Street Unit #68, Barrie A Spacious 3-Bedroom Townhome in a Prime Location! This charming 3-bedroom + den, 1.5- bathroom family townhome offers an ideal blend of comfort, functionality, and convenience perfect for first-time buyers, downsizers, or growing families. Step inside to discover a spacious living and dining area, perfect for entertaining or relaxing with loved ones. The well- appointed kitchen features ample cabinetry for storage and generous counter space to make meal prep a breeze. A convenient powder room completes the functionality of the main floor. Upstairs, you'll find an expansive primary bedroom offering an abundance of space and plenty of closet storage. Two additional bedrooms are both generous in size, providing flexibility for kids, guests, or a home office. A shared 4-piece bathroom completes the upper level. The partially finished basement adds even more versatility with a spacious den ideal for a playroom, media room, or quiet home workspace. Outside, enjoy a private patio area that offers a great spot for BBQs or relaxing in the fresh air. Located just minutes from Barries vibrant downtown, you're close to shopping, restaurants, transit, and all essential amenities. A lovely park is just steps away, and highway access is conveniently nearby for commuters. Dont miss your chance to own a well-maintained, spacious townhome in a sought-after location welcome home to 28 Donald Street Unit #68! (id:50886)
Revel Realty Inc.
8 Harrow Lane
St. Thomas, Ontario
To be built: Available Summer 2026! Located in Harvest Run close to walking trails & park. The Rosewood model is a Doug Tarry High-performance bungalow home (with 2 car garage) that is both EnergyStar Certified and Net Zero Ready. This beautiful design offers the perfect blend of comfort and efficiency. The main floor features a second bedroom or den located off the foyer, a kitchen with a walk-in pantry, and a bright dining area. The great room is spacious with vaulted ceilings and has a patio door leading to the backyard. The primary bedroom has a large walk-in closet & 3pc ensuite. A 2pc bathroom, mudroom & laundry room finish this level. The unfinished basement offers ample space for future development. This is an incredible opportunity to personalize your layout, style and finishes, creating a home that's uniquely yours. With plenty of time before construction begins, you can choose your own selections to make this space truly reflective of your taste. Welcome home. (id:50886)
Royal LePage Triland Realty
102 - 15 James Street
South Huron, Ontario
Available January 1, 2026! This barrier-free, 2 bedroom main floor suite at James Street Commons is an aesthetically pleasing, well-designed property located just one block from the vibrant MainStreet core with shopping, dining and the hospital nearby, and a quick 35 minute commute to London or Stratford. Conveniently located yet situated on a quiet residential street with 24/7 secure access, the interior boasts luxurious finishes, oversized windows and 9 foot ceiling that provide for an elegant, yet bright and comfortable space to call home. The stylish open concept kitchen/dining area features stainless steel appliances, quartz countertops, two-tone cabinetry, subway tile backsplash, and an island. An in-suite laundry room is a bonus, while a large primary bedroom with a spacious walk-in closet, and a second bedroom share a 3 pc washroom with a tiled shower. A private covered patio is perfect for relaxing during the warmer months. (id:50886)
Prime Real Estate Brokerage
315 Nelson Street
Barrie, Ontario
Welcome to 315 Nelson St, a charming newly renovated back split in the heart of Barrie Grove East. This home boasts a fantastic floor plan, starting with a bright eat in kitchen equipped with stainless steel appliances. Enjoy a spacious living room with 2 walk outs leading to a fully fenced yard. 3 full bathrooms, an attached garage with entrance to house. Open concept kitchen with an attached walk in pantry, The lower level is fully finished with a bedroom and bathroom. New roof 2020, new windows 2019, interior fully renovated 2023. Minutes to hospital, schools, Georgian College, Bus routes, amenities, Highway 400 and downtown. (id:50886)
Sutton Group-Admiral Realty Inc.
220 Weldrick Road W
Richmond Hill, Ontario
Rare Offered Lovely Ext-Modified Backsplit5 In Family Oriented Neighborhood! Perfect For Large Families or Looking For IN-Law Capability! Unique and Functional Lay-Out ! Feature Main Flr W/Living/Dining/Kitchen Area, and a Separated/Family Room Lvl! 10Ft Main Floor W/Limestone Fl ! Hardwood Fl Thru-Out For 2nd/3rd Fl and Family Room Lvl! Modern Kitchen Room! S/S Appliances, Centre Island, Granite Counter, High-End Cabinet, Pot lights! Gorgeous Family Rm W/O To Patio/Back Yard! Master Br W/Patio! Additional Huge Rec Area In Between Lvl W/Access Garage! Bsmt Finished W/Large Storage Rm! Every Floor of Bsmt Has Windows! Bright & Large Size! Walk to Park, Yonge St Public Transit, Shops, Library And Community Centers! Close To 407, 404/400!! (id:50886)
Aimhome Realty Inc.
415 - 333 Sunseeker Avenue
Innisfil, Ontario
Discover luxurious resort living at 333 Sunseeker Ave, Suite 415, a stunning new 2 bedroom + den suite. This carpet-free condo features an open-concept layout with a bright kitchen, living, and dining area. Enjoy modern finishes throughout, including stainless steel appliances, sleek cabinetry, and elegant flooring. The primary bedroom features a walk-in closet and a 4-piece ensuite. The second bedroom and den provide plenty of extra space accompanied by a second 4 piece bathroom. Located in the heart of Friday Harbour's all-season resort community and just steps to the boardwalk, pier, dining, and boutique shops. (id:50886)
Get Sold Realty Inc.
71 Goodyear Road
Greater Napanee, Ontario
Here is an excellent opportunity to lease a 10-acre property offering both space and flexibility for a variety of commercial uses. Whether you need room for trucking operations, equipment storage, outdoor inventory display, or a laydown yard, this parcel provides ample open area to support your business. The property also includes several structures, such as a residence, office space, and a workshop, giving you the option to operate directly on site. Positioned just minutes from Highway 401 on a well-traveled road, this location benefits from strong visibility and easy access for transports or clientele. With ongoing growth and development in the surrounding area, this M1 Industrial-zoned site is well-situated for businesses looking to establish, expand, or optimize their operations. (id:50886)
Exit Realty Acceleration Real Estate
1187 Leslie Drive
Innisfil, Ontario
Welcome to this beautiful home in the desirable Alcona area of Innisfil, moments from commuter routes, amenities, schools, golf, parks & the sparkling shores of Lake Simcoe. curb appeal lends itself to a double garage and an inviting covered front entrance. Step inside the bright Foyer flooded with natural light pouring in from a sidelight window. Hardwood flooring begins in the beautiful living room, featuring stunning front windows. Head into the adjacent formal Dining Room, where a tray ceiling creates a sense of true elegance. Massive & Bright eat-in kitchen W/ Walkout to rear deck & fenced yard. Cozy family room. The spacious master suite includes a luxurious 4-piece ensuite and a walk-in closet, while the other bedrooms also provide ample closet space. Close To Lake, Parks, Schools, Hwy 400, 10 Mins Drive. **Note: virtual staging of the living room, family room, and the primary bedroom just for reference** (id:50886)
Jdl Realty Inc.
4 Leafield Drive
Toronto, Ontario
If you've been looking for a brand new home in Scarborough, you're looking in the right place: 4 Leafield Drive is located on one of, if not the most, in demand streets in Scarborough. This 3 Bedroom, 4 Bathroom Detached Home is within close proximity to Highways 401 and 404, plenty of transit options, parks, schools and great food. You're in the heart of it all - with the added benefit of privacy and serenity with a 164 ft deep lot! Built immaculately, enjoy a custom kitchen equipped with soft close doors, beautiful hardwood flooring all throughout the home, upgraded light fixtures, custom built ins and an immense amount of potlights. This is a one that cannot be missed - whether you're downsizing or a first time homebuyer, or anything in between, this is a fantastic home with a perfect location. (id:50886)
Keller Williams Empowered Realty

