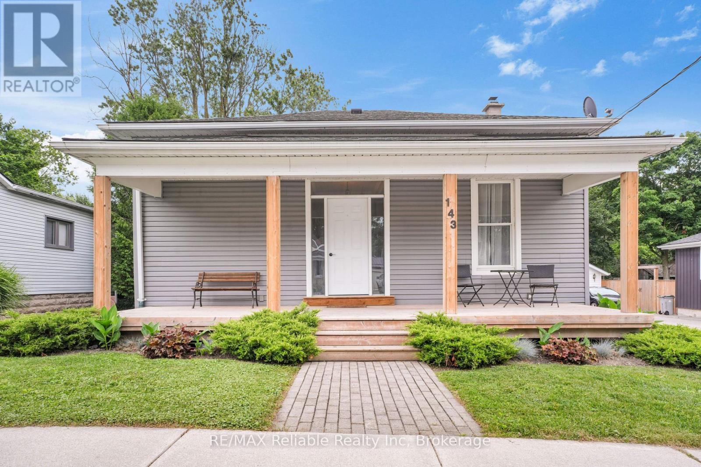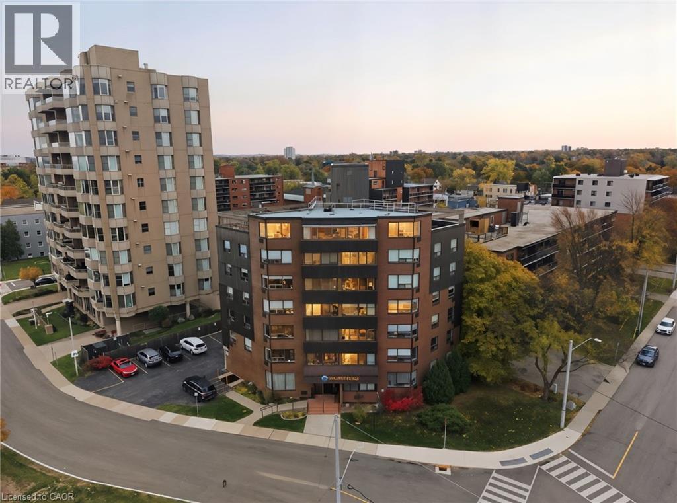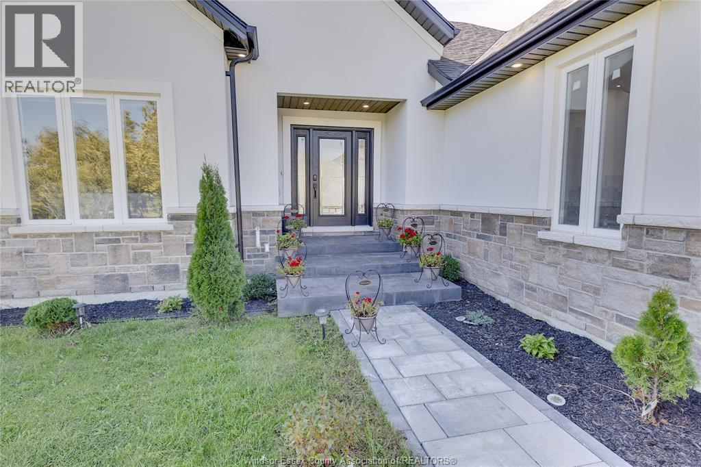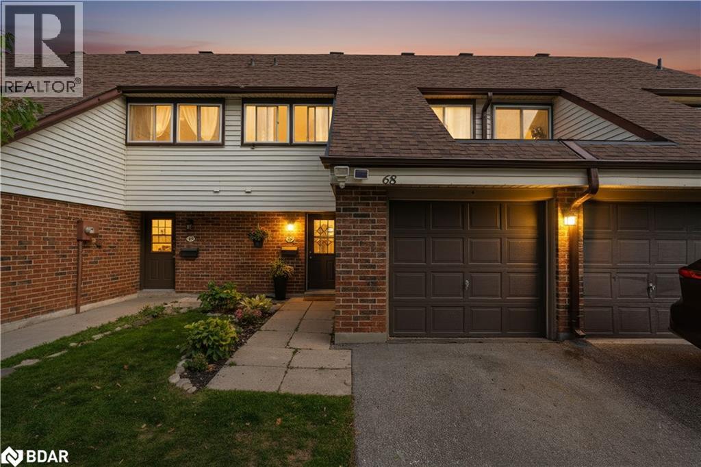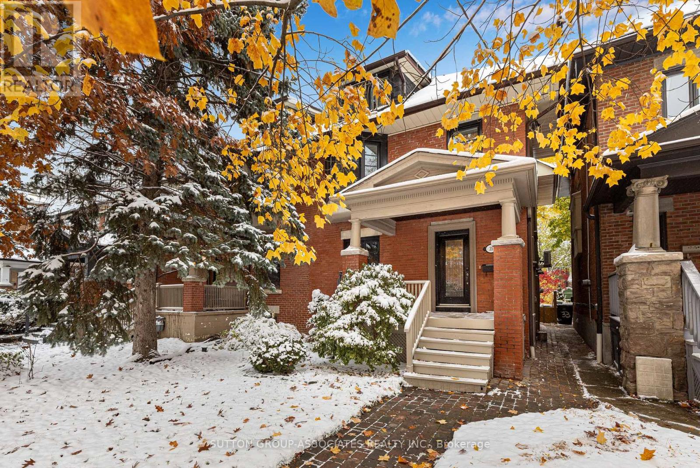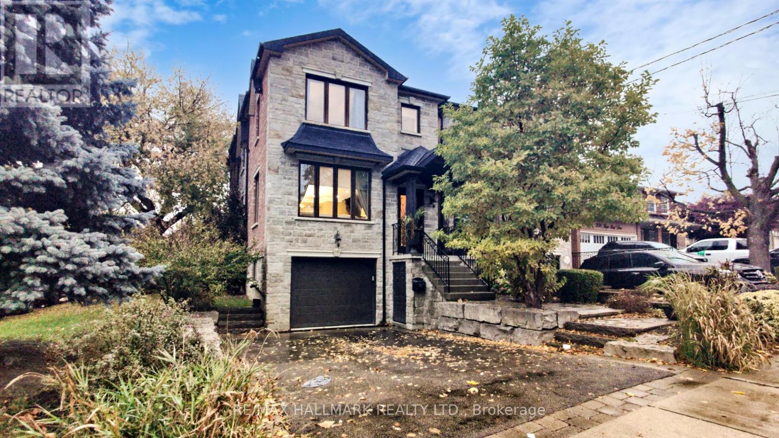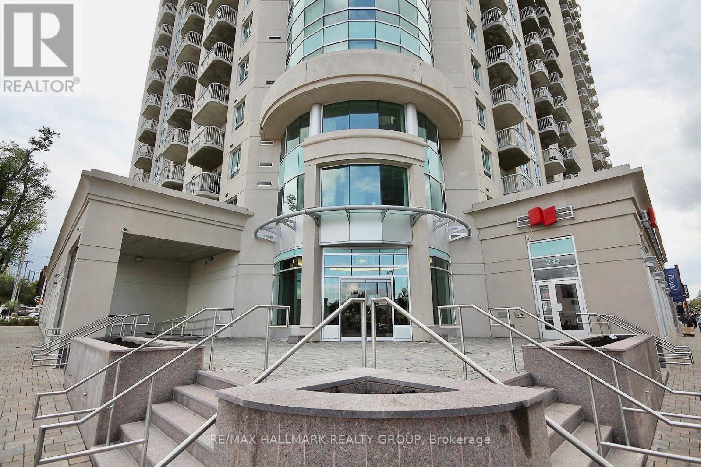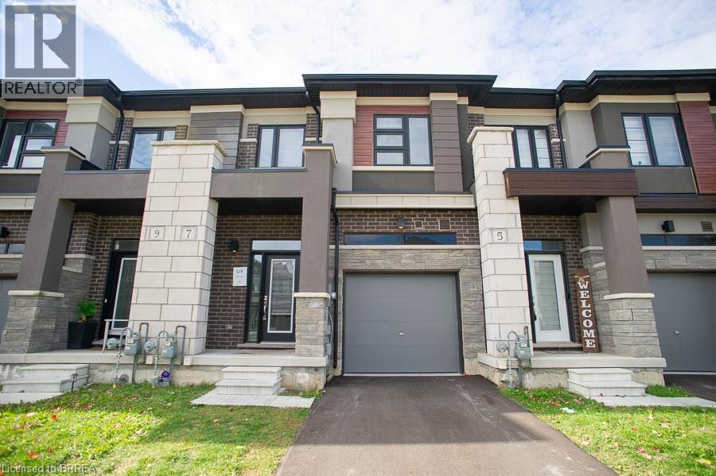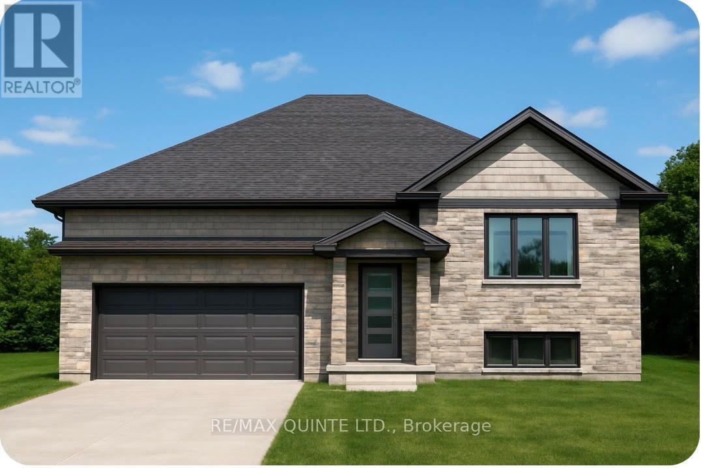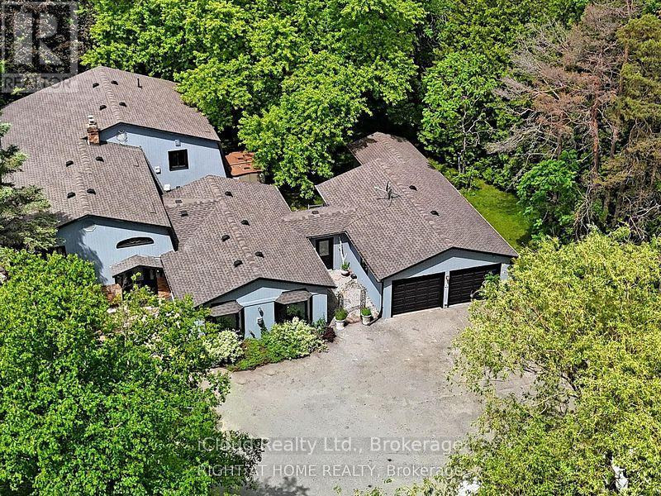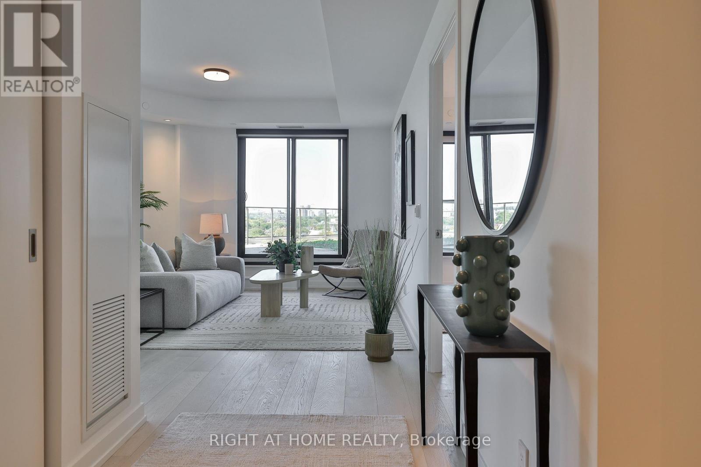143 Albert Street
Central Huron, Ontario
Welcome to 143 Albert Street! This older home with 1354 square feet has been completely renovated and ready for new Owner. The modern kitchen cabinetry shows well in the L shaped eating area. Great living room area as you enter the home, 3 bedrooms, one 5 piece bath. The walk out covered deck overlooking 165 foot depth lot handy is to uptown. The maintenance free exterior of the home is all complete, separate basement entrance for great storage. (id:50886)
RE/MAX Reliable Realty Inc
166 Mountain Park Avenue Unit# 502
Hamilton, Ontario
Welcome to Incline Place, a truly exceptional residence perched proudly atop the Wentworth Stairs. This spacious 3-bedroom, 2-bath condo offers approximately 1300 sq. ft. of light-filled living space with unobstructed, panoramic views of the city, Lake Ontario, and the Toronto skyline - you can even spot the CN Tower on a clear day! The open-concept layout seamlessly blends the living, dining, and kitchen areas, making it ideal for entertaining. The kitchen features stainless steel appliances and overlooks the main living space, so you’re always part of the conversation. Wall-to-wall windows flood the unit with natural light and showcase those breathtaking views. Additional highlights include engineered hardwood flooring, a versatile sunroom (ideal as a home office or cozy den), a designated parking spot, and a storage locker. Take the elevator to the rooftop and discover a stunning shared terrace featuring a large deck, pergola, and planters. The perfect spot for barbecues, summer gatherings, or simply relaxing while enjoying sweeping views of the city and lake. Located in one of Hamilton’s most prominent mountain brow communities, you’re steps from scenic parks, the Wentworth Stairs, and beautiful walking paths. A short stroll brings you to vibrant Concession Street with its shops, cafés, and restaurants, and Juravinski Hospital is just down the road. Experience the best of city living surrounded by nature and community charm at Incline Place (id:50886)
RE/MAX Escarpment Realty Inc.
225 Erie Street South
Merlin, Ontario
If you are looking for the quiet life, then this home is for you. Located in Merlin, this beautiful home features an open-concept design with a large kitchen equipped with granite countertops and cabinets that extend to the ceiling. The Primary bedroom is large, with a 4-piece ensuite bath that leads to a walk-in closet. The backyard has a covered patio perfect for those outdoor gatherings. The basement has high ceilings and is ready for you to give it the finishing touch. (id:50886)
Royal LePage Binder Real Estate
28 Donald Street Unit# 68
Barrie, Ontario
Quick & flexible closing available! Welcome to 28 Donald Street Unit #68, Barrie – A Spacious 3-Bedroom Townhome in a Prime Location! This charming 3-bedroom + den, 1.5- bathroom family townhome offers an ideal blend of comfort, functionality, and convenience — perfect for first-time buyers, downsizers, or growing families. Step inside to discover a spacious living and dining area, perfect for entertaining or relaxing with loved ones. The well- appointed kitchen features ample cabinetry for storage and generous counter space to make meal prep a breeze. A convenient powder room completes the functionality of the main floor. Upstairs, you'll find an expansive primary bedroom offering an abundance of space and plenty of closet storage. Two additional bedrooms are both generous in size, providing flexibility for kids, guests, or a home office. A shared 4-piece bathroom completes the upper level. The partially finished basement adds even more versatility with a spacious den — ideal for a playroom, media room, or quiet home workspace. Outside, enjoy a private patio area that offers a great spot for BBQs or relaxing in the fresh air. Located just minutes from Barrie’s vibrant downtown, you're close to shopping, restaurants, transit, and all essential amenities. A lovely park is just steps away, and highway access is conveniently nearby for commuters. Don’t miss your chance to own a well-maintained, spacious townhome in a sought-after location — welcome home to 28 Donald Street Unit #68! (id:50886)
Revel Realty Inc.
35 Highview Crescent
Toronto, Ontario
Beautifully Renovated Bright 5 Bedroom Home on Quiet Tree Lined Street in the Regal Heights Area. 2,350 Sq Ft of Living Space on 3 Floors. Newly Refinished Hardwood Floors throughout, Large Spacious Bedrooms with ample storage/Closet space. Large Living and Dining Room with Electric Napoleon wall mounted fireplace. Property has been Repainted, Private Fenced in Backyard with New Backyard Patio Stones. High Efficiency Boiler Heating System with Water On Demand. Great Neighbors, Steps to St Clair (Restaurants, Shopping, TTC Transit, and Schools) (id:50886)
Sutton Group-Associates Realty Inc.
304 - 26 Wellington Street
St. Catharines, Ontario
Furnished, All-Inclusive Executive Condo for Lease! Welcome to The Wellington Condominium Residences - a boutique 4-storey building in the heart of Downtown St. Catharines. This beautifully furnished east-facing suite offers 1,130 sq. ft. of living space, featuring 2 bedrooms, 2 full bathrooms, and an open-concept layout with engineered hardwood and tile flooring throughout. The modern kitchen is equipped with espresso cabinetry, quartz countertops, and stainless steel appliances. The spacious primary bedroom includes a 5-piece ensuite and a walk-in closet. A second bedroom, located on the opposite side for privacy, is adjacent to a 3-piece main bath. Enjoy the convenience of an in-suite laundry room complete with washer/dryer, pantry, sink, and plenty of storage. The living room opens onto a private, glass-panel balcony - perfect for relaxing. Building amenities include a welcoming main-floor reception area, a 2nd-floor loft/lounge, a 3rd-floor fitness centre, and a 4th-floor meeting room. Steps from the Courthouse, Meridian Centre, FirstOntario Performing Arts Centre, Montebello Park, Market Square, and public transit. Includes 1 outdoor parking space and a same-floor storage locker. Furnished. All utilities and internet included. No visitor parking. Requirements: Credit report, employment letter, proof of income, rental application, and signed lease agreement. (id:50886)
Royal LePage NRC Realty
204 Maple Leaf Drive
Toronto, Ontario
Custom-built in 2009 with quality materials and true attention to detail, this 3+1 bedroom home offers a perfect blend of comfort, function, and timeless design. The main floor features generous principal rooms with large windows that flood the home with natural light, granite counters, and a cozy two-sided gas fireplace that connects the living and dining spaces. Upstairs, you'll find three spacious bedrooms, vaulted ceilings with skylights, creating a bright and airy feel throughout the upper floor. The walk-up basement includes a self-contained in-law suite with a 3-piece bath and separate entrance-perfect for extended family or guests. Set on a beautifully landscaped inside corner lot in the desirable Rustic community, this home offers curb appeal and convenience, just minutes from Yorkdale Shopping Centre, excellent schools, parks, and major highways. A truly special home in a warm, established neighbourhood where families stay for generations. (id:50886)
RE/MAX Hallmark Realty Ltd.
701 - 234 Rideau Street
Ottawa, Ontario
FULLY FURNISHED for a seamless move-in experience! Available on Jan 1st,2026.Total of 1013 sqft of living space. Welcome home to this absolutely stunning two-bedroom, two-full-bath condo located in one of downtown Ottawa's most desirable addresses! This luxurious residence boasts ample natural sunlight, hardwood flooring throughout, and an open concept living space designed to maximize your comfort. The primary bedroom offers an oversized ensuite and walk-in closet, providing both luxury and functionality. The second bedroom is spacious and versatile, perfect for a home office if desired. Fantastic location. Walking distance to Ottawa U, LRT Rideau station. Close to groceries, shops, restaurants. Superior building amenities include 24 hr security, indoor pool, exercise rooms, theatre room, outdoor terrace, sauna. Plus, the unit includes an underground parking. Pictures were taken prior to the tenant's move-in. (id:50886)
RE/MAX Hallmark Realty Group
7 Poole Street
Brantford, Ontario
Welcome to this bright and spacious 3-bedroom, 2.5-bath townhouse located in Brantford’s sought-after Holmedale neighbourhood. Offering almost 1600 sq. ft. of thoughtfully designed living space, this home is perfect for those not quite ready to buy but looking for comfort, style, and convenience. The open-concept main floor features a modern kitchen with ample cabinetry, quality stainless steel appliances, and generous counter space, seamlessly connecting to the dining and living areas—ideal for relaxing or entertaining. Upstairs, you’ll find three spacious bedrooms, including a primary suite complete with a walk-in closet and private ensuite bathroom. Enjoy the convenience of inside garage access, in-unit laundry, and a backyard space perfect for warmer months. Situated in a family-friendly community just minutes from schools, parks, highway access, and the Grand River trail system, this home combines everyday comfort with an unbeatable location. (id:50886)
Revel Realty Inc
43b Deerfield Drive
Quinte West, Ontario
This to-be-built raised bungalow will be situated on the last remaining buildable parcel on Deerfield Drive - a rare opportunity to create your dream country home in a quiet, family-friendly cul-de-sac. The 1,625 sq. ft. floor plan, the larger of two models available on this site, will be constructed by a Tarion-warrantied home builder and features 3 bedrooms and 2 baths. The bright, open-concept main living area seamlessly connects the kitchen, dining, and living spaces. The kitchen includes an island with seating, a walk-in pantry, and flows easily into the living area - perfect for entertaining family and friends. A main-floor laundry room adds to the home's convenience. The primary bedroom suite offers a walk-in closet and a private ensuite bath. Enjoy peaceful mornings watching wild turkeys in your backyard while being just five minutes from Highway 401 and Trenton's shopping centers. Outdoor enthusiasts will love the location - walk the surrounding hills in summer, ski or snowboard at Batawa Ski Hill in winter, and play a round at Murray Hills or Frankford golf courses, both less than 10 minutes away. ****The basement could be finished at an additional cost and there is a model home available for viewing located approximately 10 minutes away in Frankford. The well has been recently drilled and has an incredible flow rate. A well record, sample floor plan, feature sheet and sample elevation drawings are all available under documents. (id:50886)
RE/MAX Quinte Ltd.
2580 Lakeridge Road
Uxbridge, Ontario
Client Remarks Entertainers Dream and Paradise Just Outside the City! This stunning prime piece of real estate sits on an expansive 6+ acre forested lot, surrounded by mature trees and scenic landscapes. Property includes a gas-heated saltwater pool and offers a perfect blend of luxury and nature. Recently remodeled with over $400K in upgrades, this custom-built 5-bedroom home spans 4,200 sq. ft. and showcases impeccable attention to detail. Elegant formal living and dining rooms feature a cozy fireplace, while the sunken family room boasts a striking stone gas fireplace. An office overlooking the beautiful gardens provides a serene workspace. Modern family-sized kitchen comes with a center island, a large breakfast area with its own fireplace, and multiple walkouts to the patio and gardens, perfect for entertaining. The primary bedroom is a true retreat, offering a luxurious 5-piece ensuite, a walk-in closet and a walk-out to a huge wrap-around balcony overlooking the majestic scenery. The second floor features three more generously sized bedrooms, a spacious hallway with a cozy reading nook. Another ground-floor bedroom currently converted into a gym. Two bonus rooms behind the garage are ideal for hobbyists or a home business. The meticulously maintained grounds include lush gardens, patios, decks, and walkways, all set just minutes from the town of Uxbridge, ski resorts, and hiking trails. Welcome home! (id:50886)
Icloud Realty Ltd.
906 - 200 Sudbury Street
Toronto, Ontario
Newly completed, this bright and spacious split two-bedroom suite offers a superb floor plan with over 1100 SF of interior space plus an exceptional 900 SF terrace. Extensive upgrades and premium finishes, including a Scavolini kitchen with full-size integrated appliances and a large island. The generously sized bedrooms feature ample closet space and abundant natural light through oversized windows. Full-width terrace with gas BBQ service and clear skyline views to the north and east. Outstanding building amenities, including a large, professionally equipped gym, a social room with a separate kitchen, and full-time concierge service. *** A Unique Urban Home. Ideally situated in one of Toronto's most vibrant neighbourhoods, "1181" is steps to transit, shopping, Trinity Bellwoods Park, and the Ossington Strip. Rent includes parking, locker, and Rogers Ignite Internet service. Furnished option available. Select terrace photos are virtually staged. (id:50886)
Right At Home Realty

