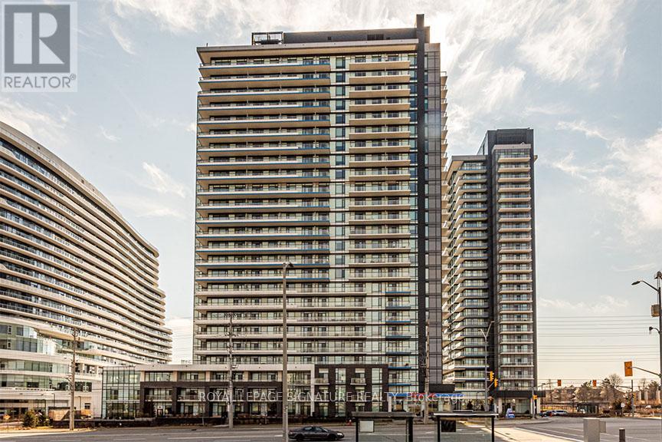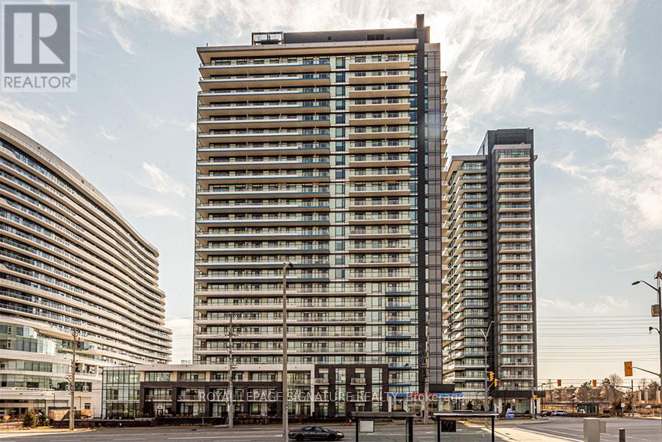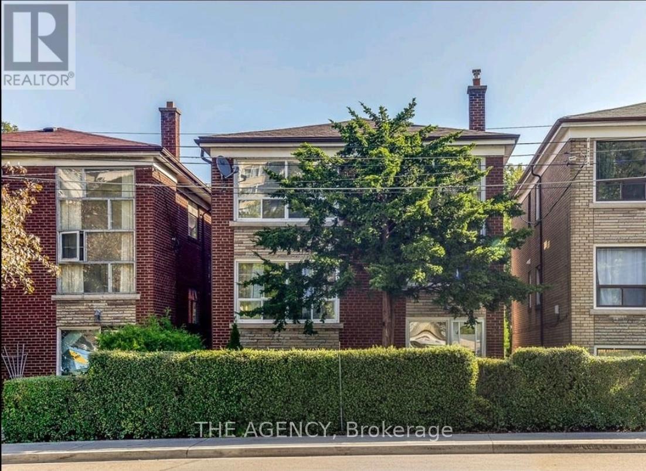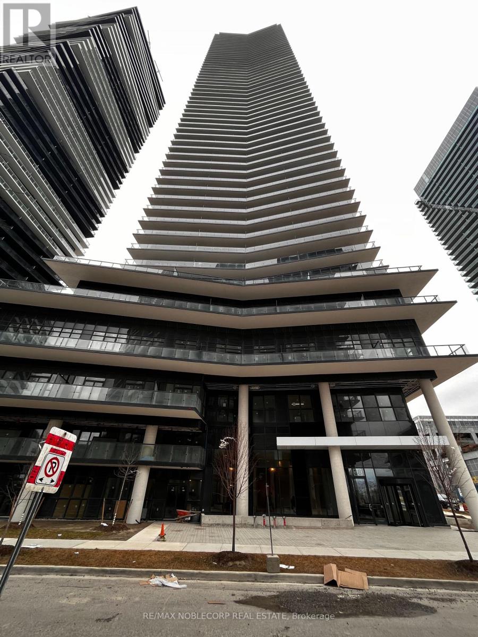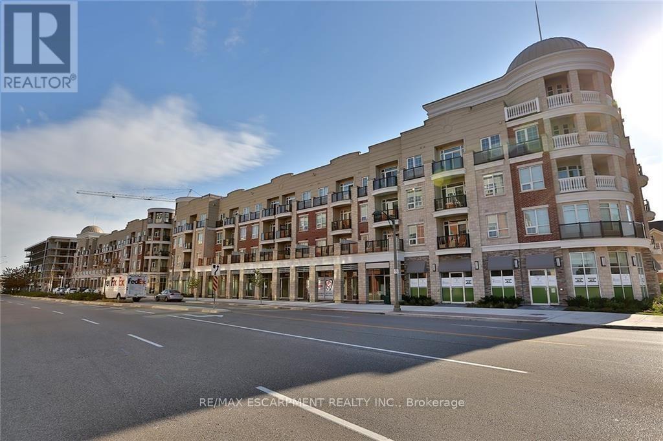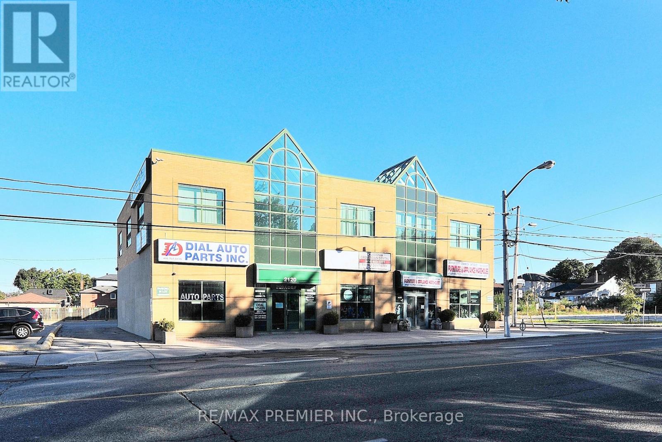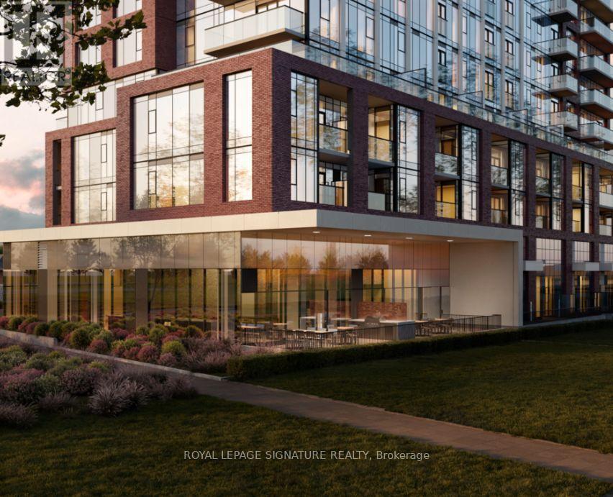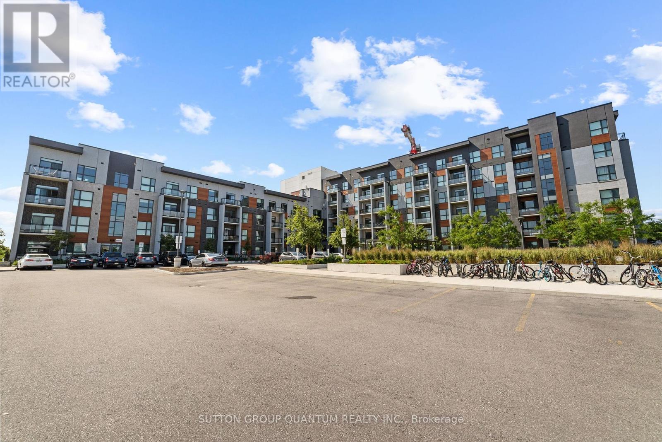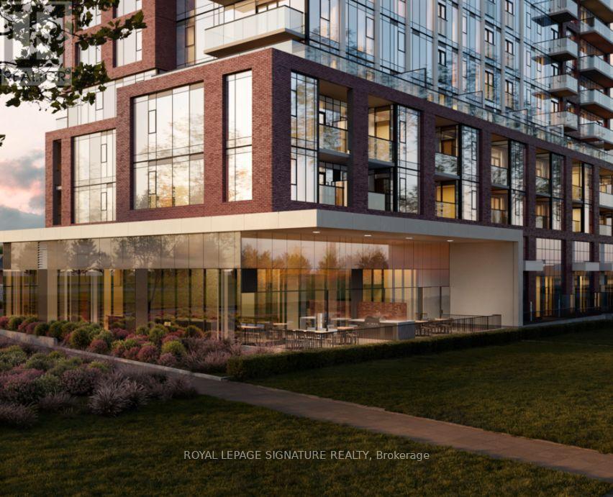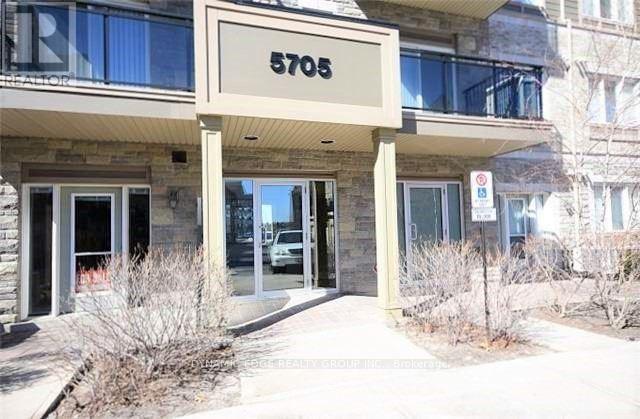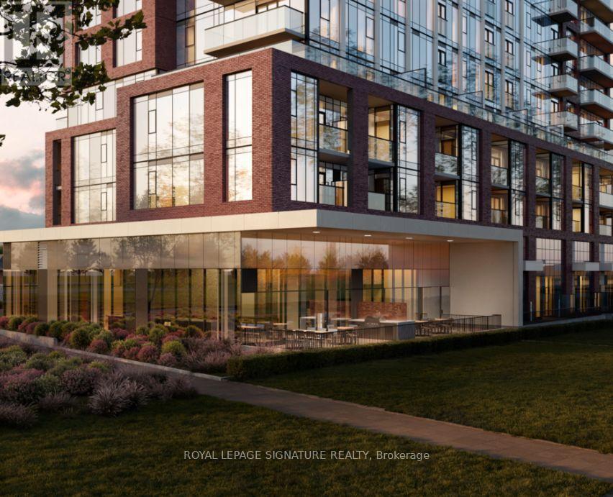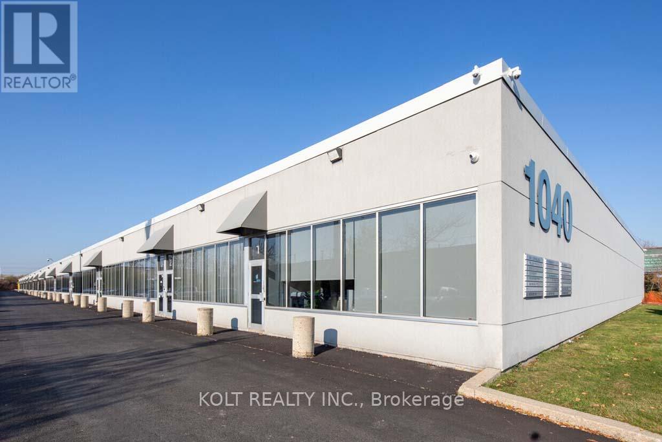2205 - 2550 Eglinton Avenue W
Mississauga, Ontario
**ONE MONTH FREE RENT INCENTIVE - 2ND MONTH OF OCCUPANCY FREE OF CHARGE**Welcome to Skyrise, a 25-storey rental residence in Erin Mills. Nestled within the coveted Daniels Erin Mills master-planned community, Skyrise is meticulously crafted to offer an unparalleled rental experience. Its prime location, remarkable suite features, finishes and building amenities collectively create an extraordinary lifestyle opportunity. #2205 is a well equipped 1BR floor plan with 1 full washroom, offering 571 sq ft of interior living space and a balcony with North West exposure. *Price Is Without Parking - Rental Underground Space For Extra 100$/Month. Storage locker also available for an extra $40/month* (id:50886)
Royal LePage Signature Realty
1704 - 2550 Eglinton Avenue W
Mississauga, Ontario
**ONE MONTH FREE RENT INCENTIVE - 2ND MONTH OF OCCUPANCY FREE OF CHARGE** Welcome to Skyrise, a 25-storey rental residence in Erin Mills. Nestled within the coveted Daniels Erin Mills master-planned community, Skyrise is meticulously crafted to offer an unparalleled rental experience. Its prime location, remarkable suite features, finishes and building amenities collectively create an extraordinary lifestyle opportunity. #1704 is a well equipped 1BR floor plan with 1 full washroom, offering 582 sq ft of interior living space and a balcony with North West exposure. *Price Is Without Parking - Rental Underground Space For Extra 100$/Month. Storage locker also available for an extra $40/month* (id:50886)
Royal LePage Signature Realty
1 - 75 Keele Street
Toronto, Ontario
Welcome to High Park! This 2-bedroom suite in a detached triplex is located in one of Toronto's most sought-after neighbourhoods. Just a short walk to Keele subway station and the boutique shops, cafés, and amenities of Bloor West. Bright, spacious, and quiet-an ideal place to call home. This bright and inviting unit features both a front and backyard, giving you that suburban feel with all the benefits of city living. *Some photos have been virtually staged to show the potenial interior space. (id:50886)
The Agency
711 - 38 Annie Craig Drive
Toronto, Ontario
Lakefront Luxury at Waters Edge Condos - Stunning 2 Bed, 1 Bath Full Furnished with Breathtaking Views, 1 Parking + locker Included! Experience the best of lakefront living in this brand-new unit featuring a huge wraparound balcony with *** breathtaking panoramic views of Lake Ontario, the CN Tower, and the Toronto skyline ***. The open-concept layout, floor-to-ceiling windows, and modern finishes create a bright and airy space. Steps from Humber Bay Shores Park and waterfront trails, this location offers the perfect blend of nature and city convenience with transit and major highways nearby. Residents enjoy resort-inspired amenities, including an indoor pool, outdoor terrace, 24-hour concierge, billiards room, sauna, library, theatre room, guest suites, pet grooming room, exercise and fitness room, party room with kitchen, yoga and spin room, dining room, bar and lounge, virtual game room, indoor whirlpool, and cool plunge pool. Don't miss this opportunity to experience luxury lakeside living! Book your private showing today! (id:50886)
RE/MAX Noblecorp Real Estate
223 - 216 Oak Park Boulevard
Oakville, Ontario
Vacant home ready for you to move-in! This 1-bedroom + den is designed with a modern lifestyle in mind, this inviting home features bright open-concept living, sleek laminate flooring, and a stylish kitchen with stainless steel appliances. The spacious den offers versatility-perfect for a home office or guest space. Step outside to enjoy your private 275sft terrace, ideal for morning coffee or unwinding after a long day. With underground parking, a dedicated locker, and access to outstanding building amenities, comfort and convenience come standard. Located in sought-after Oak Park, you'll love being just steps from shops, cafés, parks, trails, and top-rated schools. Commuters will appreciate easy access to major highways, the GO Station, and Oakville Hospital. Experience the best of modern living in one of Oakville's most vibrant communities! (id:50886)
RE/MAX Escarpment Realty Inc.
F - 2120 Eglinton Avenue W
Toronto, Ontario
Well Kept Bright, Spacious, And Modern Upper Level Prime Office Space Available For Lease! Total Of 1762 Sq Ft Including Large Reception And Working Areas, Several Offices, 1 Private Bathroom In Unit, And 2 Shared Bathrooms In The Common Area. Space Is Fully Customizable.Zoned CR2.5(C2.5,R2.5*2572). Many Uses Including Medical, Wellness, Education, Financial, Auto, Art Studio, Pet Services, And More. See Attachment Zoning Document For Additional Details.Plenty Of Free Parking, Transit Corridor With TTC Line 5 Opening Shortly And Future GO Station Under ConstructionHigh Visibility, Flexibility, And Space In A Prime Location. Great Exposure And Easy To Access Conveniences.Shared Parking For Up To 40 Cars With Existing Onsite Tenants.Utilities Separately Metered-Tenant Responsible For Gas And Hydro. (id:50886)
RE/MAX Premier Inc.
309 - 40 Lagerfeld Drive
Brampton, Ontario
**Management Incentive of 1/2 month free & 6 months free parking** Welcome to Uniti - a contemporary new 26-storey rental tower in the popular Mount Pleasant Village neighbourhood. Embrace the freedom in an exciting urban hub connected to nature, culture, and the Mount Pleasant GO Station right outside your front door. #309 is a well equipped STUDIO floor plan with 1 full washroom, offering 414 sq ft of interior living space. *Price Is Without Parking - Rental Underground Space For Extra 160$/Month. Storage locker also available for an extra $60/month* (id:50886)
Royal LePage Signature Realty
324 - 95 Dundas Street W
Oakville, Ontario
Beautifully upgraded 1 bedroom 1 bathroom condo with 9 foot ceilings. Southwest facing unit is sun filled and has a great floor plan with no wasted space. Carpet free unit finished with luxury laminate flooring. Gourmet kitchen with extended white shaker style cabinetry, quartz counters, quartz backsplash and stainless steel appliances. Open concept living room with walk-out to the private balcony overlooking the pond. Upgraded 3-Pc ensuite. Added benefit with upgraded full sized washer and dryer in ensuite laundry. One secure underground parking plus one locker included. Internet included in lease cost! Located in close proximity to schools, the Oakville Hospital, beautiful parks, shopping, fine dining and entertainment. Commuters dream with easy access to the 403, QEW & 407. Close to public transit and the GO. Energy efficient condo. (id:50886)
Sutton Group Quantum Realty Inc.
1810 - 40 Lagerfeld Drive
Brampton, Ontario
**Management Incentive of 1/2 month free & 6 months free parking** Welcome to Uniti - a contemporary new 26-storey rental tower in the popular Mount Pleasant Village neighbourhood. Embrace the freedom in an exciting urban hub connected to nature, culture, and the Mount Pleasant GO Station right outside your front door. #1810 is a well equipped 2BR floor plan with 2 full washrooms, offering 865 sq ft of interior living space and a balcony with Panoramic exposure. *Price Is Without Parking - Rental Underground Space For Extra 160$/Month. Storage locker also available for an extra $60/month* (id:50886)
Royal LePage Signature Realty
206 - 5705 Long Valley Road
Mississauga, Ontario
Beautiful 1 Bedroom, 1 Bathroom Apt! Features 9' Ceilings! Open Concept Living And Dining Room Has Walk Out To A Balcony! Kitchen Features Stainless Steel Appliances! Surface Parking Spot (No.9) Right Outside The Main Entrance! Walk To All Amenities Including Shopping And Transit! (id:50886)
Dynamic Edge Realty Group Inc.
1904 - 40 Lagerfeld Drive
Brampton, Ontario
**Management Incentive of 1/2 month free & 6 months free parking**Welcome to Uniti - a contemporary new 26-storey rental tower in the popular Mount Pleasant Village neighbourhood. Embrace the freedom in an exciting urban hub connected to nature, culture, and the Mount Pleasant GO Station right outside your front door. #1904 is a well equipped 2BR floor plan with 2 full washrooms, offering 751+114 sq ft of interior living space and a balcony with Panoramic exposure. *Price Is Without Parking - Rental Underground Space For Extra 160$/Month. Storage locker also available for an extra $40/month* (id:50886)
Royal LePage Signature Realty
20 - 1040 Martin Grove Road
Toronto, Ontario
This bright move-in ready 3,033 sqft industrial unit is within the Employment Industrial (E1) zone allowing for wide variety of uses. This prime location benefits from convenient access to Highway 409 and 401, and proximity to Toronto Pearson International Airport. The units at this location are highly coveted by owner/users and investors alike due to its versatility, functionality, and high tenant retention rate. (id:50886)
Kolt Realty Inc.

