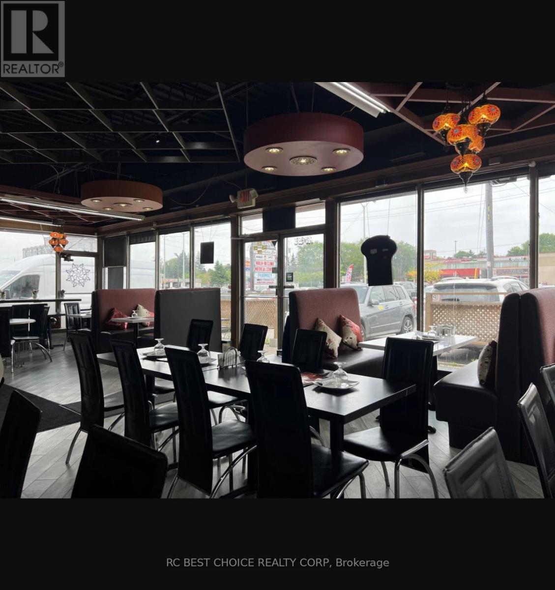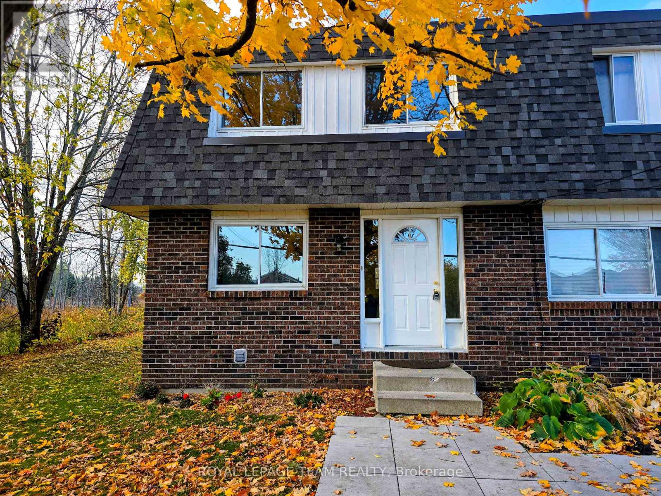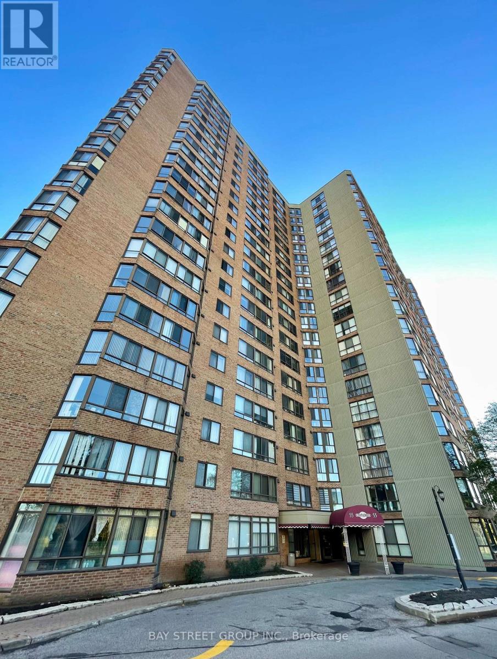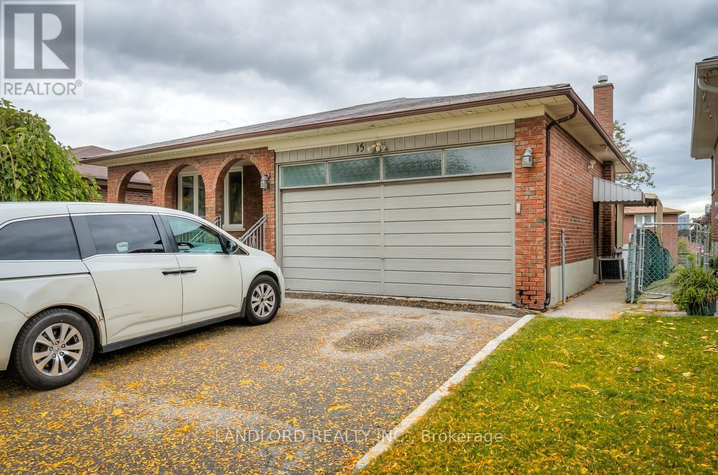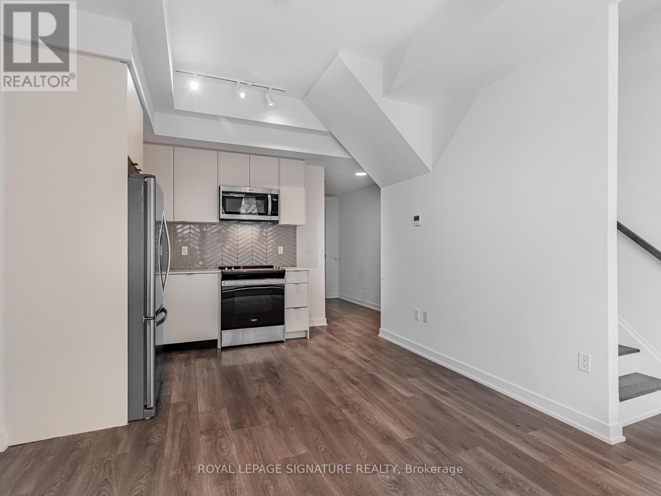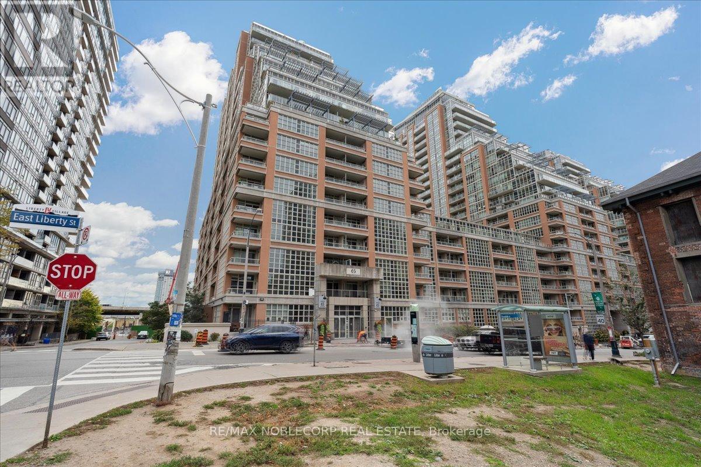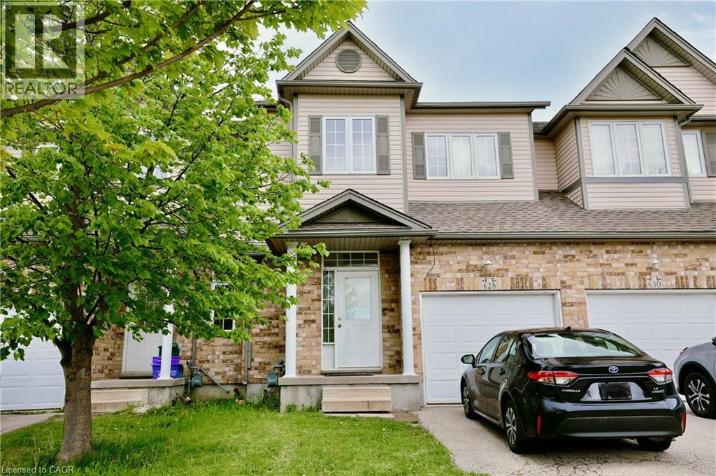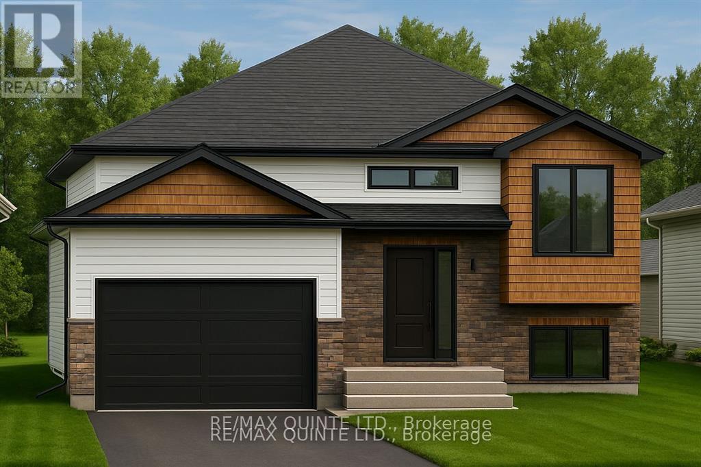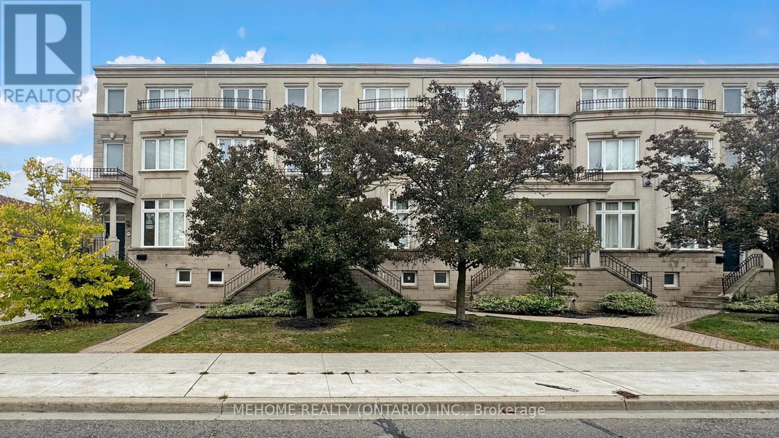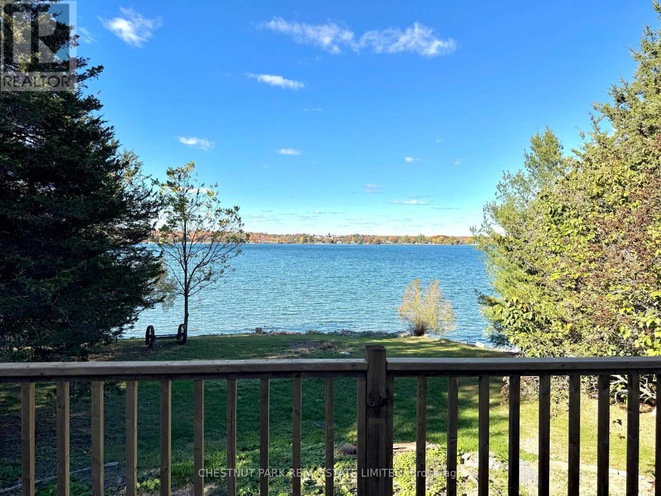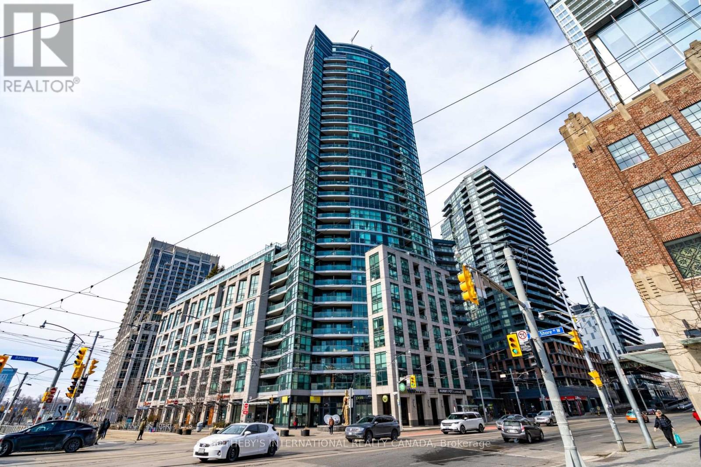3452 Kingston Road
Toronto, Ontario
Situated in the vibrant Scarborough Village area, 3452 Kingston Road presents an exceptional opportunity to own a restaurant in a bustling plaza with outstanding exposure. Spanning approximately 1,700 sq. ft., the space features a bright dining area with seating for 30, plus a seasonal patio. It is fully wheelchair accessible and includes two washrooms and ample parking - 10 spaces in front and additional spots at the back.The kitchen is well equipped with a 21-foot commercial hood and makeup air system (installed in 2019), two tandoor ovens, and generous storage space, providing an efficient and practical setup. Ideal for an owner-operator seeking a profitable turnkey business, this restaurant offers a gross rent of only $5,000 per month (inclusive of TMI) and a secure 5 + 5-year lease term. With no restrictions on use, it's suitable for various cuisines, restaurant concepts, or franchise conversions. (id:50886)
Rc Best Choice Realty Corp
3 - 2515 River Road
North Grenville, Ontario
This charming, well-maintained townhouse offers the perfect country retreat with convenient access to amenities, featuring 3 bedrooms, 2 bathrooms, and a den, providing ample space for a family or professionals, and comes complete with a Fridge, Stove, Washer, and Dryer and 2 Window Air conditioners. The property includes a fenced backyard ideal for pets or children and is nestled in a tranquil setting just minutes from the area's premier championship golf course and a quick drive to local shops and highway access; interested parties must submit a completed application, credit check, proof of income, and references to lease this fantastic home. (id:50886)
Royal LePage Team Realty
214 - 55 Bamburgh Circle
Toronto, Ontario
Bright and spacious Tridel-built luxury corner suite featuring 2 bedrooms plus a large solarium that can easily serve as a 3rd bedroom or home office. Functional split layout with laminate flooring throughout and windows on two sides offering plenty of natural light. Eat-in kitchen with a window, two bathrooms, and generous living space ideal for families or professionals. One Parking Space Including. Enjoy resort-style amenities including 24-hour security, indoor & outdoor pools, whirlpool, sauna, tennis, squash, racquet courts, table tennis, billiards and more! Steps to shopping, T&T Supermarket, Foody Mart, parks, schools, library, TTC and all conveniences. Fully furnished with quality furniture and move-in ready! (id:50886)
Bay Street Group Inc.
Lower - 15 Arkona Drive
Toronto, Ontario
Large, well maintained, bachelor style lower unit. Freshly painted with new flooring. All inclusive of utilities and includes internet. All new appliances (fridge, stove, W/D). Out door space. One parking on patio. Easy access to transit and HWY 401. (id:50886)
Landlord Realty Inc.
183f - 1608 Charles Street
Whitby, Ontario
Welcome to The Landing, Port Whitby's newest condominium community! This stylish 2-bedroom,2-bathroom ground-floor suite offers the perfect blend of comfort and convenience. Enjoy direct outdoor access from your private terrace ideal for pet owners or anyone who loves an active,outdoor lifestyle. The smart two-level layout provides excellent separation between living and sleeping areas, with both bedrooms located upstairs for added privacy. The primary suite features its own ensuite, and the extra-large hallway closet provides plenty of additional storage space. Amenities include: 24 Hour Concierge and Security, Lounge and Event Space,Fitness Centre, Yoga Room, Bike Wash/Repair Space, Guest Suites. Situated in an unbeatable location, you'll be steps from 13 km of scenic waterfront trails, the Whitby Abilities Recreation Centre, Marina, shopping, groceries, and just minutes from Highway 401 and the Whitby GO Station perfect for commuters.This home truly checks all the boxes for modern suburban living. One parking spot included. (id:50886)
Royal LePage Signature Realty
6730 Still Meadow Way
Ottawa, Ontario
Construction is underway on this exceptional custom-built bungalow, set to be completed by end of 2025. Thoughtfully designed with both luxury and practicality in mind, this home offers a well-planned layout that provides comfort, privacy, and modern elegance. Featuring three spacious bedrooms, each with its own ensuite bathroom. This home is ideal for families or those who enjoy having private retreats for guests. A main floor den offers the perfect space for a home office, library, or study, providing versatility to suit your lifestyle. The open-concept design is enhanced by soaring cathedral ceilings, large windows that flood the space with natural light, and high-end finishes throughout. The heart of the home is the beautifully designed living area, where the kitchen, dining, and great room flow seamlessly together, making it perfect for entertaining or everyday living. The fully finished basement expands the living space even further, offering endless possibilities for a recreation area, home gym, media room, or additional guest accommodations. A standout feature of this home is the three-car garage, which not only provides ample storage and parking space but also includes a convenient staircase leading directly to the basement. This smart design adds extra functionality and accessibility, perfect for families who need additional storage or private access to the lower level. The exterior of the home will feature a sophisticated blend of stone and brick, creating a timeless and elegant curb appeal. This is a rare opportunity to own a brand-new custom home with the ability to personalize the finishing touches to match your style. Buying now offers more opportunity for customization. A full list of builder specifications is available upon request. Taxes have yet to be assessed. Don't miss your chance to make this dream home your reality. ** Property taxes reflect vacant land, not yet assessed. (id:50886)
Royal LePage Team Realty
2317 - 65 East Liberty Street
Toronto, Ontario
Experience the best of urban Toronto living in this freshly renovated penthouse suite in Liberty Village. One of the city's most vibrant and connected communities. This home seamlessly blends modern design, bright open space, and luxury finishes with the everyday convenience of having everything right at your doorstep. Step inside and enjoy 640 sq. ft. of beautifully updated living space, main living featuring 11-ft ceilings, brand new luxury vinyl flooring, fresh paint, and modern baseboards. The open-concept living and dining area showcases floor-to-ceiling windows, a cozy standing fireplace, and plenty of natural light, creating the perfect atmosphere for relaxing or entertaining. Ensuite Whirlpool washer and dryer included. The chef-inspired kitchen features quartz countertops, pot lights, track lighting, and stainless steel Whirlpool appliances. A rare dedicated dining area adds to the livability and charm of this penthouse. The primary bedroom features a walk-in closet, floor-to-ceiling windows, and an additional walkout to the balcony. Enjoy your morning coffee or evening unwind on the large east-facing balcony with unobstructed views in multiple directions. Lake Ontario and the Lakeshore to the south, the downtown skyline to the north, and beautiful sunrises from the east. Located just steps from everything Liberty Village is known for, Metro Grocery Store, The Bentway, Altea Active Fitness & Wellness Centre, cafes, restaurants, boutique shops and more! You're also only a few minutes walking distance from King West, BMO Field, Exhibition Place, the Lakeshore Waterfront, and GO Transit. You can also find the TTC just steps from the front entrance. (id:50886)
RE/MAX Noblecorp Real Estate
628 Wild Ginger Avenue
Waterloo, Ontario
Welcome to this spacious and well-maintained 3+2 bedroom, 3.5-bath townhouse located in the heart of the highly desirable Laurel Creek neighborhood—a vibrant, family-friendly community known for its top-ranked schools and exceptional amenities. Perfectly situated just steps from Abraham Erb Public School and Laurel Heights Secondary School, this home also offers convenient access to shopping, public transit, and local amenities. The #13 bus stops right at your doorstep, providing a direct route to the University of Waterloo—ideal for students or faculty. Within minutes, you’ll find the public library, YMCA, fitness centers, and other community hubs. Outdoor enthusiasts will love being just 10 minutes away from a scenic conservation area, perfect for hiking and nature walks. The main floor features a bright, open-concept layout that’s ideal for both everyday living and entertaining. Upstairs, you'll find three generously sized bedrooms, while the fully finished basement offers two additional rooms and 3pc bathroom, offering private space for teens or young adults—perfect for studying, gaming, or having their own retreat. It’s an excellent setup for families with growing kids who need a bit more independence and privacy. (id:50886)
Royal LePage Peaceland Realty
43 Deerfield Drive
Quinte West, Ontario
This to-be -built raised bungalow would be situated on the last remaining buildable parcel on Deerfield Drive!!! Have this Tarion warrantied home builder build your dream country home on a paved cul-de-sac in a neighborhood perfect for families and retirees alike. The 3 bed, two bath floor plan features an open concept main area with a kitchen, living and dining room and main floor laundry. The kitchen features an island with seating and a pantry. The main floor primary bedroom features a walk-in closet and ensuite bath. Wake up to wild turkeys in your backyard while also only being 5 minutes away from the 401 and Trenton shopping centers. Walk the surrounding hills in the summer and head to the Batawa ski and recreation area in the winter. Like to golf? The Murray hills and Frankford courses are both within 10 minutes. Book your showing and start living your best life today!!!! ****The basement could be finished at an additional cost and there is a model home available for viewing located approximately 10 minutes away in Frankford. The well has been recently drilled and has an incredible flow rate. A well record, sample floor plan, feature sheet and sample elevation drawings are all available under documents. The Tarion registered builder is Nic Robinson Carpentry Ltd.***** (id:50886)
RE/MAX Quinte Ltd.
66j Finch Avenue W
Toronto, Ontario
Priced to sell in Prime Yonge/Finch Location! Well-kept and spacious townhouse in just a short walk to the bus stop, subway station, shops, restaurants, and community centre. A great choice for families or investors seeking long-term value. This home features updated hardwood flooring, Living/Dining Boasts 9 Ft Ceilings, Granite And Quartz Counter Tops, modern appliances, a newer furnace, and an updated electronic garage door. Enjoy two parking spaces with one garage and oversized bedrooms with flexible layout options for family, guests, or home office use. The kitchen and bathrooms offer a great opportunity to personalize and update to your taste-a concept illustration of a modern kitchen is included with the listing to help spark ideas.Don't miss this solid home in a high-demand neighborhood with exceptional convenience. Book your showing today, Motive Sellers! (id:50886)
Mehome Realty (Ontario) Inc.
41 Back Lane
Prince Edward County, Ontario
Nestled along the serene shores of Smiths Bay in Prince Edward County, this inviting three-bedroom, two-bath waterfront home has been tastefully renovated top to bottom and offers an ideal blend of modern comfort and natural beauty. The property boasts nearly 100 feet of private waterfront with sweeping panoramic views that can be enjoyed from both the expansive entertaining deck and the bright, open-concept interior. The main level features a contemporary kitchen with adjoining dining area, a spacious living room, two bedrooms, and a 4-pc bath. The lower level is dedicated to a private primary suite with walk-out, complemented by generous space that can easily serve as a family room, home office, or gym. Surrounded by quiet, peaceful landscapes yet only 15 minutes from Picton, this home offers the perfect retreat for those seeking tranquility without sacrificing convenience. (id:50886)
Chestnut Park Real Estate Limited
235 - 600 Fleet Street
Toronto, Ontario
Welcome to Malibu Harbourfront, a 32-storey residence at Bathurst and Lakeshore. Inspired by California living, 600 Fleet Street offers easy access to the waterfront and the downtown core. This spacious two-bedroom, two-bathroom suite offers the ideal split-bedroom layout, with both bedrooms featuring private ensuites for maximum comfort and privacy. The open-concept living and dining area is framed by floor-to-ceiling windows, filling the space with natural light and leading out to a private south-west facing balcony. The kitchen is equipped with full-size stainless steel appliances, a generous island, and plenty of storage perfect for everyday living and entertaining. Additional features include hardwood floors throughout, in-suite laundry, one parking space, and one locker for your convenience. Life at Malibu Harbourfront means access to a full suite of amenities designed for work, wellness, and leisure. Stay active with a fully equipped gym, swim under natural light in the indoor pool with jacuzzi, or relax on the rooftop terrace with BBQs and tanning areas overlooking the lake and skyline. Entertain guests in the party and billiards rooms, book a guest suite for visitors, or enjoy the comfort of 24-hour concierge and security. Bike storage and visitor parking ensure every detail of modern urban living is covered. Positioned at the gateway to Toronto's waterfront, the building offers unmatched convenience. The TTC streetcar stops right outside, while Union Station is a short ride away. Everyday essentials like Loblaws, Shoppers Drug Mart, and Starbucks are just across the street. Walk to Coronation Park, the waterfront trail, Canoe Landing Community Centre, or head to the Entertainment District for restaurants, theatres, and nightlife. Major landmarks including Rogers Centre, Scotiabank Arena, BMO Field, and Billy Bishop Airport are all within walking distance, making this one of the most connected addresses in the city. (id:50886)
Sotheby's International Realty Canada

