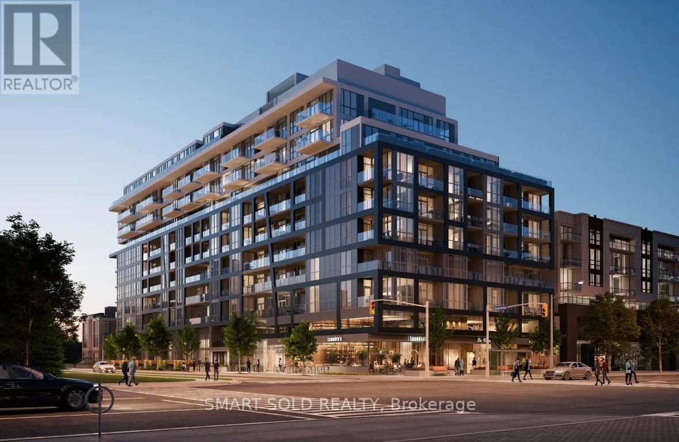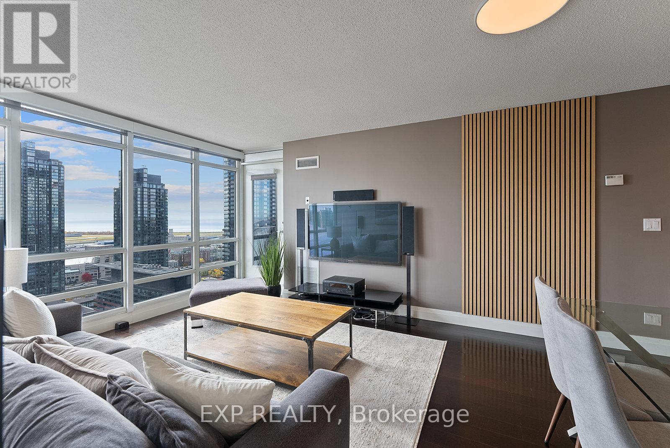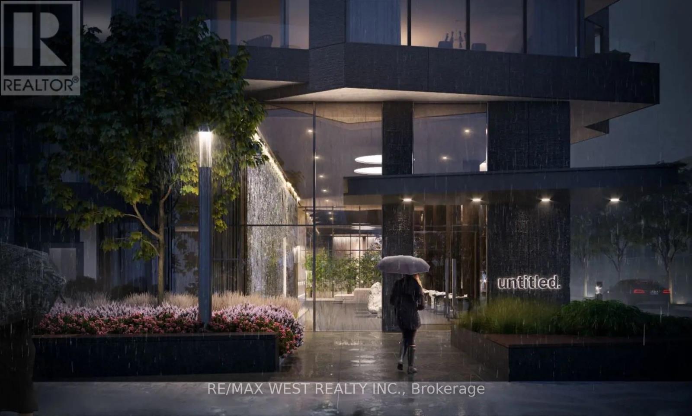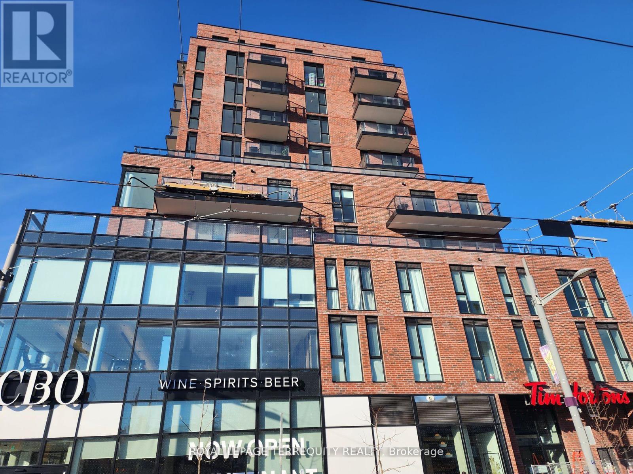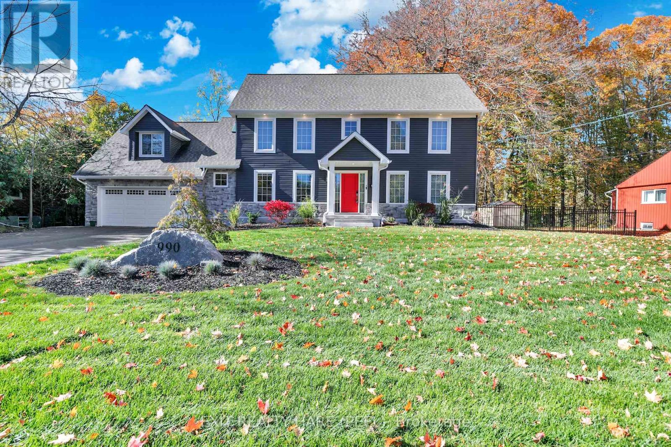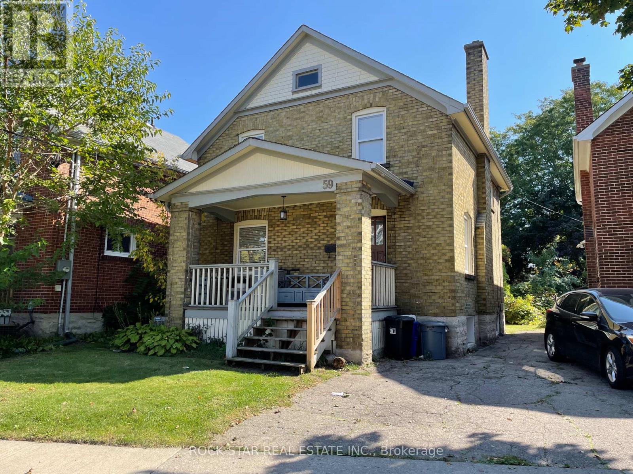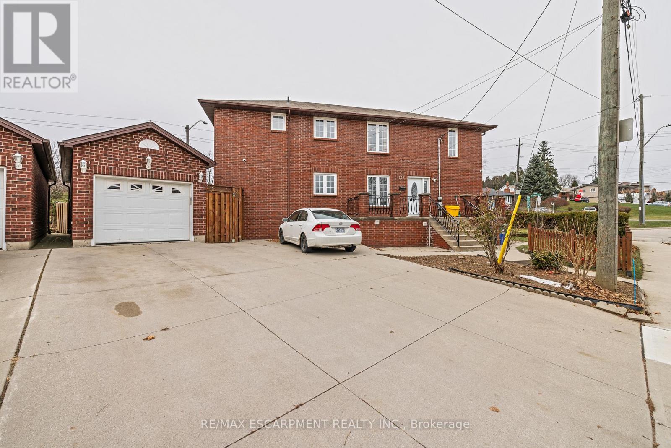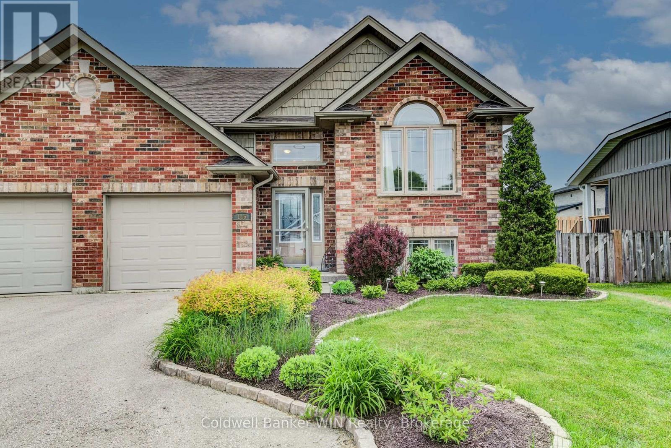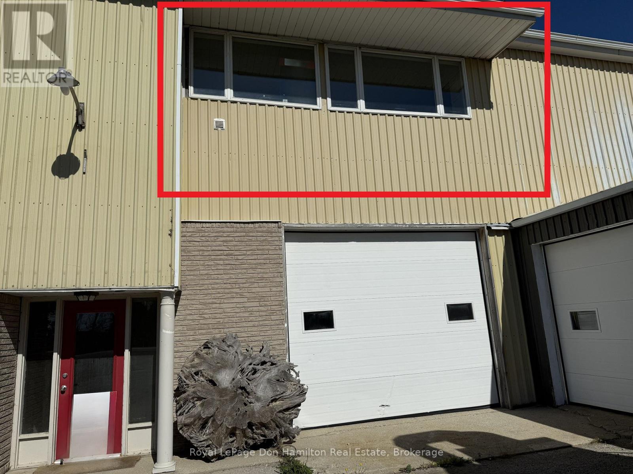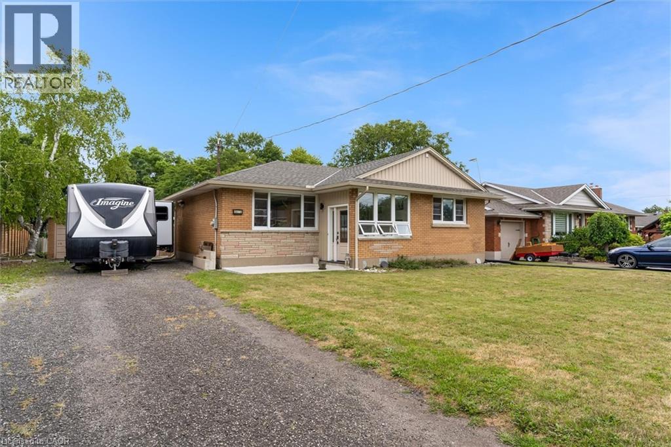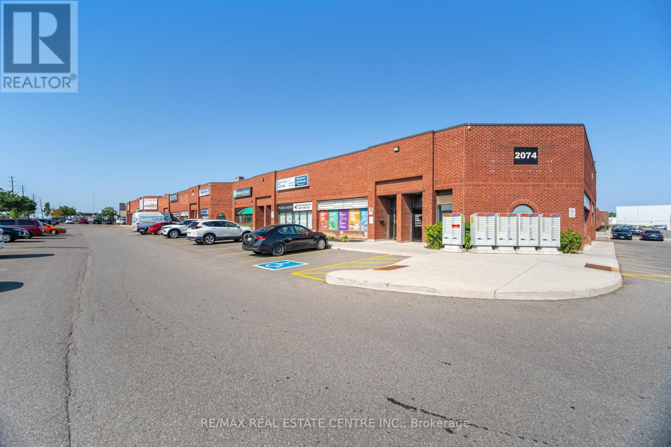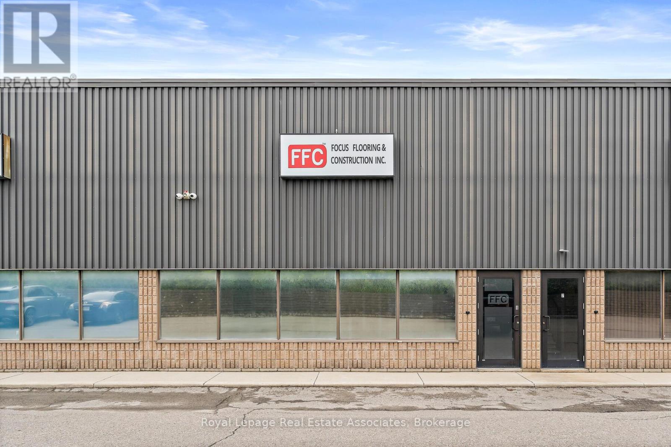906 - 6 Greenbriar Road
Toronto, Ontario
Welcome To This New Stunning 2 Bedroom, 2 Baths Unit In The Center Of Bayview Village Community. 9-Foot Ceilings Featuring Floor-To-Ceiling Windows And An Extraordinarily Functional Layout, Flooded With Natural Light From The Beautiful Balcony That Allows A Perfect Area For Morning Coffee And Evening Sunsets Of Your Daily Life. Another Floor-To-Ceiling Windows Is Between The Master Bedroom And The Balcony, Which Provides More Bright Light For The Bedroom. The 2nd Bedroom Has Sliding Door And Closet. The Modern Design Of The Kitchen With A Cozy Island And High-End Appliances, Sleek Laminate Flooring Throughout And Large Space Of The Foyer. Enjoy The Amenities, Including: A Stylish Lobby With Concierge Service, 7/24, Fully Equipped Fitness Centre, Communal Work Lounge & Media Lounge, Social Lounge And Outdoor Terrace With Bbqs, Dining And Lounge Seating. Step To Bessarion And Bayview Subway Stations, And Bayview Village Mall, Easy Access To Hwy 401/404, North York General Hospital, Fairview Mall, IKEA, And Top-Rated Schools. (id:50886)
Smart Sold Realty
3711 - 397 Front Street W
Toronto, Ontario
FURNISHED MID-LONG Term Rental! Live Exceptionally in the Heart of Toronto!Experience luxury and convenience in this executive 2-bedroom + den suite perfectly situated on the vibrant Front Street, just east of Spadina. This sun-soaked, south-facing unit offers a smart split-bedroom layout and breathtaking lake views from every room. Second Bedroom to be set up as an office OR a 2nd Bedroom, which ever you prefer!Designed for modern city living, the home features an upgraded kitchen, two full bathrooms, a parking space, and a locker.Enjoy resort-style amenities including a pool, fitness centre, recreation room, 24-hour concierge, and more.Live life to the fullest in one of Toronto's most desirable downtown locations! (id:50886)
Exp Realty
1005 - 110 Broadway Avenue
Toronto, Ontario
Welcome to this brand new two bedroom two bathroom condo at Yonge and Eglinton offering a perfect blend of luxury, comfort, and style in the heart of midtown Toronto. The spacious open concept layout is filled with natural light from floor to ceiling windows leading to a private balcony with stunning city views. The modern kitchen features sleek cabinetry, quartz countertops, and premium appliances while both bedrooms provide ample space and spa inspired bathrooms. Enjoy world class amenities including an indoor and outdoor pool, fully equipped fitness centre, basketball court, rooftop dining lounge with BBQs and pizza ovens, co working and social lounges, meditation garden, and more. Steps to transit, restaurants, cafes, shops, and parks this residence delivers the ultimate urban lifestyle in one of Toronto's most vibrant and connected neighbourhoods. (id:50886)
RE/MAX West Realty Inc.
809 - 185 Alberta Avenue
Toronto, Ontario
Welcome to this new, west-facing 1-bedroom suite in the vibrant St. Clair West Village (St.Clair & Alberta). This modern open-concept home features an integrated kitchen with built-in appliances, a stylish center island, and sleek laminate flooring throughout. Enjoy the convenience of ensuite laundry and an abundance of natural light Experience the exceptional amenities this contemporary building offers, including a state-of the-art fitness center, elegant party room with an outdoor terrace, Club 900 with a wine and co working lounge, and a rooftop terrace with panoramic views. Perfectly located just steps from boutique shops and major retailers such as LCBO, Tim Hortons, and local grocery stores and restaurants. TTC is right at your doorstep, and you're only minutes from downtown Toronto. (id:50886)
Royal LePage Terrequity Realty
990 Haist Street
Pelham, Ontario
This property has been subjected to a renovation from the studs up by a renowned home builder , resulting in a complete new home, complemented with all new appliances, toilets, tubs, showers as well as engineered wood flooring throughout the 1st and 2nd floors. Electrical (200 A service) and plumbing has been newly installed as per today's code, as well as new heating ducts, heater air conditioning and an owned on-demand water heater. In the on-suite master bathroom floor heating is installed, for optimum comfort. The outside of the house is re-cladded with new siding, combined with stone veneer, whilst accent lighting is included in this extensive renovation. The property's back yard is fenced in, and an irrigation system is installed for easy programmable lawn watering during the dry months, whilst gutter guards are in place avoiding the need to clean them out in the fall. A large 100 x 200 ft. lot without direct neighbors in the back allows for privacy, yet all local shopping like grocery stores as well as restaurants are only an 8 minute commute away, making this property a must see for a keen buyer. (id:50886)
Exit Realty Hare (Peel)
59 Laurel Street
Waterloo, Ontario
A charming home tucked in the heart of Waterloo, where vibrant Uptown energy meets quiet, family-friendly comfort. This rare, grandfathered, 5 bedroom licensed gem is more than just a house, its a canvas for your next chapter, whether youre raising a family, investing in a thriving student rental market, or seeking a flexible space to make your own. Three bright bedrooms upstairs share a full bathroom, while a spacious main-floor bedroom and another in the basement (with its own full bath) offer endless possibilities. Need a home office? A guest suite? A student rental? Convert into bigger single family home? This layout adapts to you. Outside, a good-sized backyard invites summer barbecues, playtime, or simply soaking in the fresh air. And the location? Unbeatable. Just steps from Weber and King Street, youre a quick 10-minute ride to the University of Waterloo or Laurier via public transit. Uptowns restaurants, shops, and nightlife are practically your neighbors, with grocery stores and daily conveniences right around the corner. Ready for move-in, this home comes empty on closing, giving you a blank slate to create your visionwhether its a forever home or a smart investment near top universities. Dont let this one pass you by. Your Waterloo story starts here. (id:50886)
Rock Star Real Estate Inc.
107 Horning Drive
Hamilton, Ontario
Rare opportunity to own this beautifully renovated three family dwelling located in Hamilton West Mountain. Fully updated in 2020, this 3200 square foot building is ready for a new owner to capitalize on its rental potential. With 7 bedrooms and 5 bathrooms, this property offers ample living space. The main floor unit, which includes 3 bedrooms and 3 baths. Recent renovations include new bathrooms, flooring, baseboards, tiles, and fresh paint throughout. The upper unit benefits from a new A/C split system installed in 2022, while a brand new furnace was added in 2024 for optimal comfort. This property comes equipped with 2023 fridges and stoves, two laundry rooms (including a coin-operated one in the common area), and plenty of storage space. The detached garage is freshly painted and finished, providing the potential for conversion into an ADU or leasing for additional income. Three separate electrical panels (id:50886)
RE/MAX Escarpment Realty Inc.
116 Church Street N
Wellington North, Ontario
This impeccably maintained 2 + 1 bedroom beauty enjoys a great location close to downtown shopping, schools, park, sports fields, playground & splash pad. Enter through the large welcoming foyer with a cathedral ceiling into the main level with a carpet free, open concept layout and vaulted ceilings. The laundry is conveniently located on this level as well. The center island adds extra counter space for food preparation or as a serving area. Walkout from the dining area on the deck overlooking the fenced rear yard, newly poured concrete patio and newly seeded lawn. The lower level is a great overflow area with the 3rd bedroom, recreation room and 3 pc washroom for guests or family alike. (id:50886)
Coldwell Banker Win Realty
8519 Wellington Rd 86 Line W
Mapleton, Ontario
If you're looking for a great office space, look no further!! All heat, hydro & water are included, internet is extra!! Located on a busy highway, with parking available. It's just a short trip to Listowel to the West, Milverton to the South & the KW area to the East. Give your Realtor a call today to set up your private showing. (id:50886)
Royal LePage Don Hamilton Real Estate
5073 Charles Street
Beamsville, Ontario
Welcome to 5073 Charles Street, a warm and inviting 3+1 bedroom bungalow nestled on a lovely deep sized lot in Beamsville. This home offers the perfect blend of small-town charm and everyday convenience, just minutes from downtown shops, parks, recreation and schools. The main floor features a bright and welcoming living area, nicely updated kitchen, and three comfortable bedrooms with a full freshly renovated bathroom. Downstairs, you’ll find a cozy finished space with a fourth bedroom, recreation room, and second bathroom—a great spot for family movie nights or hosting guests. Whether you’re starting out, settling down, or looking for a place to grow, this home offers comfort, space, and the feeling of home in a wonderful community. (id:50886)
RE/MAX Escarpment Realty Inc.
19 - 2074 Steeles Avenue E
Brampton, Ontario
Turnkey Paint & Trim Business on Steeles Ave For Sale ! Location: High-traffic Steeles Avenue, GTATake over a profitable, fully operational Paint & Trim business in one of the busiest commercial corridors in the GTA. With 25,000+ cars/day, a bus stop at your door, and a 4-way light at plaza entrance, this location offers unbeatable exposure. Highlights:Established business with existing clienteleRetail + warehouse setup ready to operateDrive-in door + double man door for smooth logisticsLow common costs: ~$600/monthMinutes to Hwy 407, 410 & 427Ideal for paint suppliers, contractors, or entrepreneurs looking to step into a ready-made business with huge visibility. (id:50886)
RE/MAX Real Estate Centre Inc.
8 - 150 Armstrong Avenue
Halton Hills, Ontario
A truly rare find these days to find a well maintained condo industrial unit located in the heart of Georgetown for sale!! This +/-1920 sq unit has a fully renovated office area (700 sq ft) is made of up of 5 offices, 1 washroom. The warehouse is a great size +/-1220 sq ft, lots of power 600 volt, 3 phase, 30 amps, stunning epoxy floor, drive in door that is 11' wide and 14' high and leads to 700 feet of mezzanine for extra storage or additional offices. 2-3 year old HVAC system, Ceiling height is 19'9" to under side of deck and 17'9' to underside of joists. Comes with 2 Alarm systems and cameras. Nice quiet complex that is centrally located and has great access to Guelph Street for ease of getting to 401/407. If looking for more space unit 9 can also be included to double the space. This is the perfect opportunity for a small business and manufacturing company, EMP1 zoning. Can be combined with unit 9 to double your space. (id:50886)
Ipro Realty Ltd.

