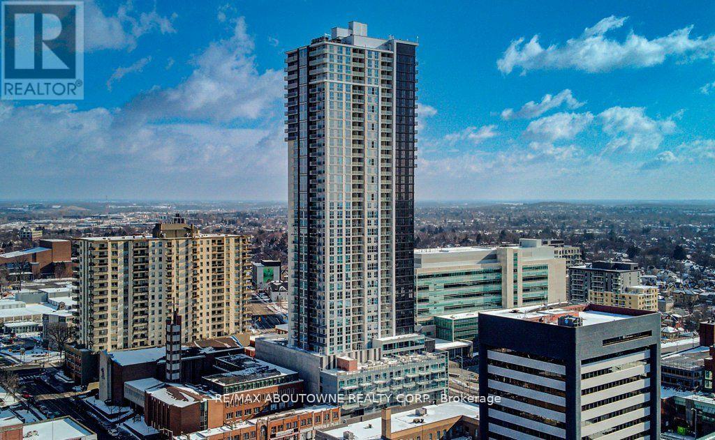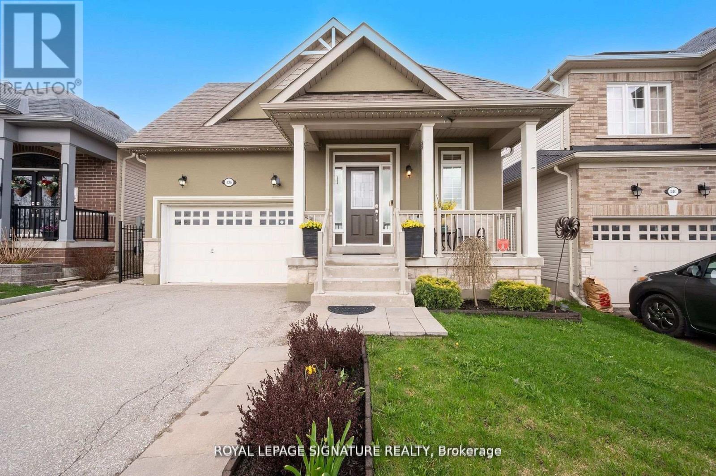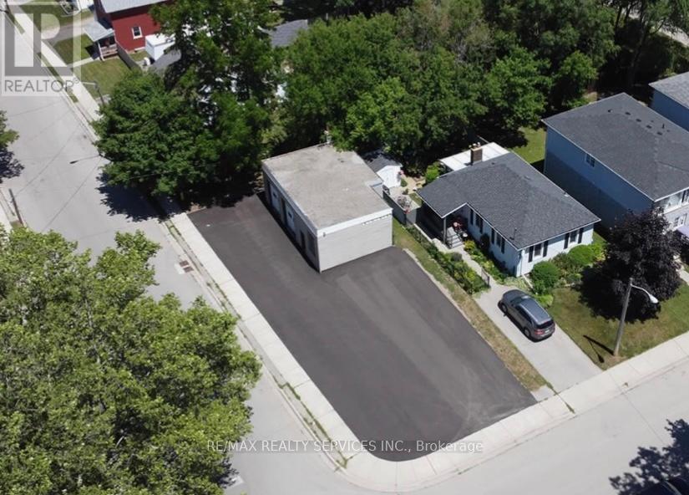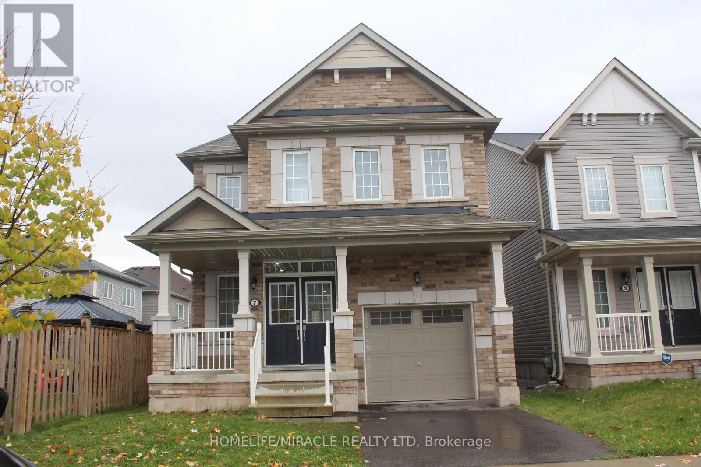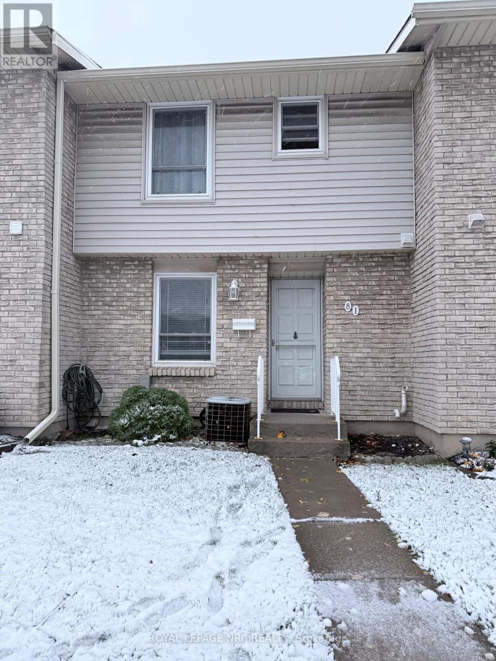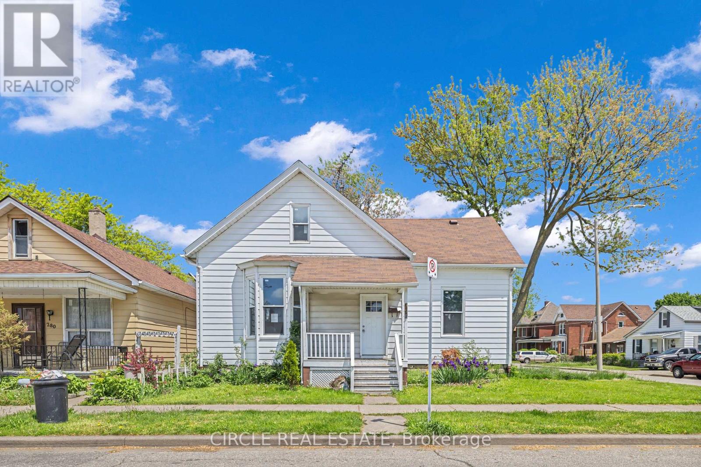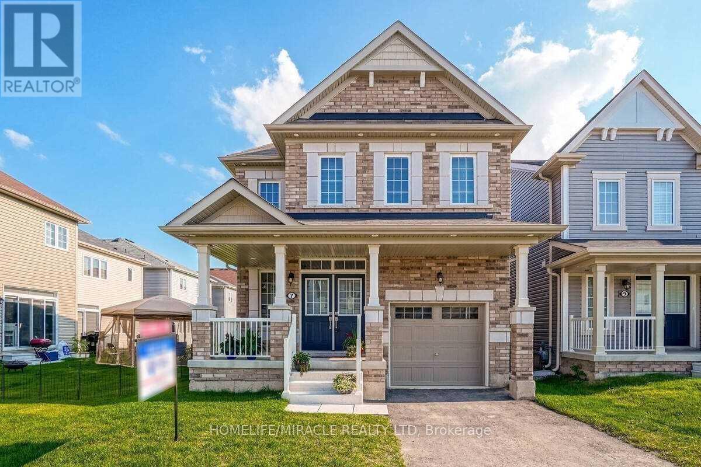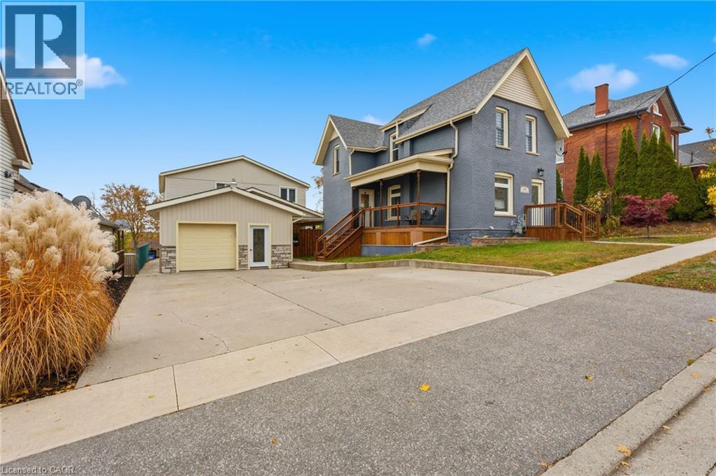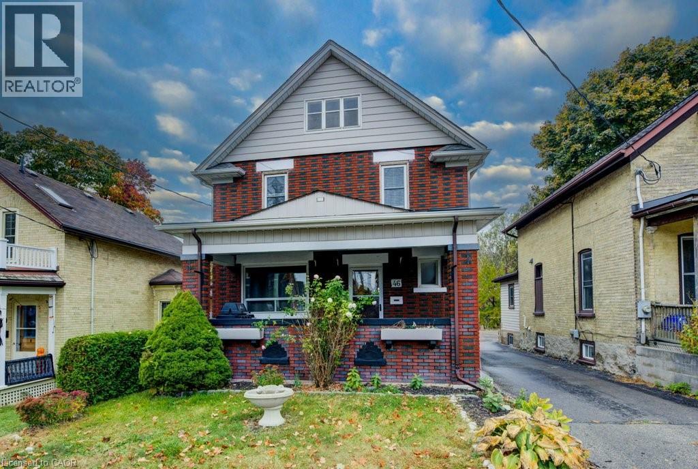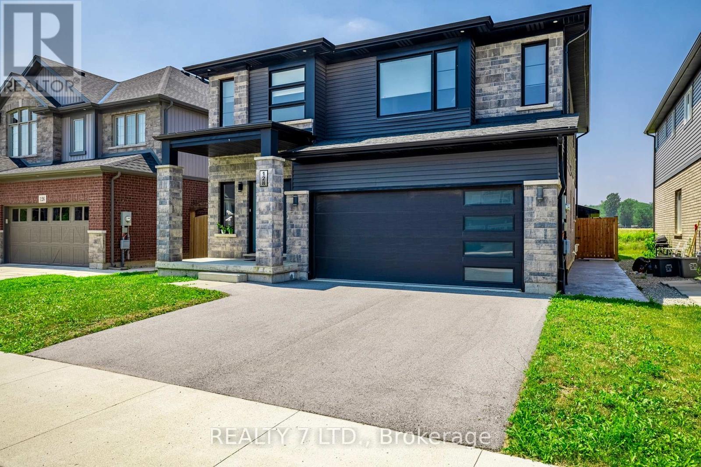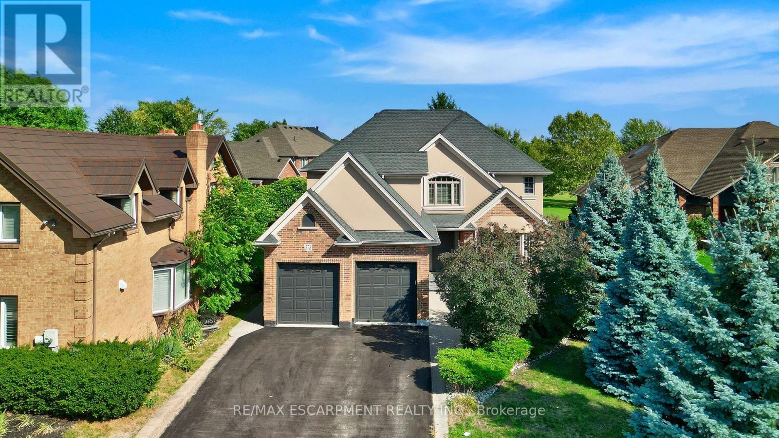903 - 60 Frederick Street
Kitchener, Ontario
Welcome to DTK Condos, Unit 903! Downtown Kitchener Living Made Easy. This bright and modern 1-bedroom plus den unit with an amazing, clear view offers a comfortable urban lifestyle in the heart of the city. The unit features contemporary finishes, stainless steel appliances, and the convenience of in-suite laundry. The den provides extra space that can be used as a home office, guest area, or study nook. Residents enjoy a range of building amenities including a concierge, fitness centre, yoga studio, party room, and a rooftop terrace with BBQs perfect for relaxing or entertaining. The building also features on-site conveniences such as a pharmacy and restaurant, adding even more ease to your daily living experience. Located steps from the ION Light Rail, Conestoga College DTK Campus, and major employers such as Google, Communitech, and D2L, this address offers unbeatable convenience. Trendy restaurants, cafés, and Victoria Park are all within a short walking distance. Schedule a showing today and see what downtown living at DTK has to offer. Tenant to pay for hydro. (id:50886)
RE/MAX Aboutowne Realty Corp.
66 King Street W
Hamilton, Ontario
Incredible opportunity to lease a versatile and highly visible commercial space in the heart of downtown Dundas at 66 King St W. This well-maintained building features two storefront entrances and a functional layout ideal for a variety of business & retail uses. The left side offers a welcoming front desk area, space for seven cubicles, and a small washroom at the rear. The right side includes a large street-facing office, space for two cubicles, access to the basement, a spacious washroom, full kitchen, boardroom, and access to the upstairs and rear exits. Upstairs features four private offices and an additional washroom, offering a quiet and professional workspace. With three total washrooms, multiple private and open work areas or retail spaces, and great signage potential along King Street W, this location is perfect for offices, clinics, or service-based businesses. Located in a high-traffic area surrounded by shops, restaurants, and amenities, with nearby parking and public transit access. TMI included in the monthly rent. (id:50886)
RE/MAX Realty Services Inc.
436 Galbraith Street
Shelburne, Ontario
Bright & Sunny 4 BR Bungalow, With Main Floor Primary BR + 2nd BR, &Additional BRs On Lower Level. Move-in Ready Home With 3 Bathrooms And Spacious Finished Basement, Offering Over 2, 500 SqFt of Total Living Area! A Spacious, Bright Foyer Features Large Coat Closet And Access to Laundry Room.9-Foot Ceilings Throughout. A Sun-Filled, Open-Concept Living/Dining Area, Large Kitchen With Centre Island, Breakfast Bar & Ss. Appliances, Combined With A Cozy Family Room Complete With A Gas Fireplace & W/O To Patio And A Fenced Yard. Large Main Floor Primary Bedroom Featuring A 4-Pc Ensuite & A W/I Closet, Along With A Spacious 2nd BR And Additional 4-piece bath. Finished Basement Features Large Great Room, 2 Additional Large Bedrooms, And A 3-PcBath. Lower Level Can Be Easily Converted To A Separate In-Laws Suite. Also On Lower Level, You will Find A Practical Workshop & A Cold Room Offering Plenty Of Additional Storage. Well Maintained Home, Located In A Family-Oriented Neighbourhood With Nearby Parks, Schools, Shopping And More! (id:50886)
Royal LePage Signature Realty
46 Kitchener Avenue
Brantford, Ontario
Currently being used for automotive repair, sales & service. Spacious 39x100 corner lot with parking for up to 25 cars, two-bay garage, reception area, restroom & storage. Perfect opportunity to start your own business. Newly paved (2022), New Roof (2023). (id:50886)
RE/MAX Realty Services Inc.
7 Esther Crescent
Thorold, Ontario
Fully detached full Brick elevation with Bedrooms and 2.5 Bathroom on a premium Lot, upgraded include 9 ft. ceiling main floor, Smooth Ceiling, oak staircase, pot lights in living, family, dining, kitchen and exterior. Zebra blinds throughout, Master W/4PC Ensuite & Walk in Closet, 2nd floor Laundry. Excellent location Merritt Rd/Hwy 406 with easy access to shopping, Brock University, Niagara College and parks. A must See!! (id:50886)
Homelife/miracle Realty Ltd
81 - 242 Lakeport Road
St. Catharines, Ontario
Bright, updated 3-bed/2-bath condo townhome in North St. Catharines-moments to Port Dalhousie and the lake. The main level blends a sleek kitchen with a handy pass-through, a dedicated dining area, and a sunken living room that walks out to a private, low-maintenance patio-great for coffee, kids, or a quiet evening. Upstairs you'll find three comfortable bedrooms and a full bath. The lower level is partially finished, unfinished area includes laundry and storage. One exclusive parking space sits right out front; central air and water are included with the rent, and the community is pet-friendly (with restrictions). Life here is easy: Lakeside Park Beach and the Port Dalhousie waterfront are a quick hop for sand, sunsets, and the carousel; buses on the Lake St./Lakeport corridor connect you to downtown and beyond; and Fairview Mall covers everyday errands in one stop. Need to commute? The QEW is close by, linking you across Niagara and to the GTA. Come see why this pocket of St. Catharines is so sought-after. Neighbourhood call-outs:-Lakeside Park Beach & Port Dalhousie boardwalk, carousel, playgrounds, volleyball, and Waterfront Trail connections at 1 Lakeport Rd.-Niagara Region Transit routes on the Lake St.-Port Dalhousie corridor.-Fairview Mall (50+ stores including everyday shopping and services).-Quick access to the QEW, the 400-series link between Toronto, Niagara, and Buffalo. (id:50886)
Royal LePage NRC Realty
294 Louis Avenue
Windsor, Ontario
Modern, spacious home located steps away from the City's waterfront and spectacular Detroit skyline l This stylish property features two units (2 bedroom & 3 bedroom) each with 2 separate points of access as well as recently redone floors, separate laundry and extensive renovations throughout. Main unit is currently tenanted, second unit is vacant and could be your home or an excellent investment opportunity! This is definitely a must see and close to all amenities: schools, stores, riverside, etc. I Don't miss the opportunity to experience all this home has to offer! (id:50886)
Circle Real Estate
7 Esther Crescent
Thorold, Ontario
Fully Detached Full Brick Elevation With 4 Bedrooms And 2.5 Bathroom On A Premium Lot, Upgrades Include 9Ft Ceilings Main Floor, Smooth Ceilings, Oak Staircase, Pot Lights In Living, Family, Dining, Kitchen & Exterior, Zebra Blinds Throughout, Master W/4Pc Ensuite & Walk-In Closet, 2nd Flr Laundry, Excellent Location Merritt Rd./Hwy 406 With Easy Access To Shopping, Brock University, Niagara College, And Parks. A Must See!! (id:50886)
Homelife/miracle Realty Ltd
26 Terrace Hill Street
Brantford, Ontario
Welcome to 26 Terrace Hill Street! This property boasts 3 separate units, presenting an incredible opportunity for homeowners or investors alike. The main house features 3 bedrooms, 2 full baths, and over 2,000 sq ft of livable space, blending charm with modern conveniences. The property has been extremely well cared for and is ready for its new family. Parking is available for up to 6 vehicles depending on size of vehicle, providing ample space for residents and guests. Additionally, there are 2 bonus rental units detached from the main house. Each unit offers 2 bedrooms, 1 bathroom, separate entrances, separate laundry facilities, separate heating and cooling systems, and separate hydro meters. With a total of 3 rental units, this property is ideal for city investment or could serve as a primary residence with two mortgage helpers built-in. What an incredible opportunity for buyers looking to maximize their investment! Located minutes away from all amenities, schools, parks, and highway access, this property truly offers convenience and potential. (id:50886)
Platinum Lion Realty Inc.
46 Cherry Street
Kitchener, Ontario
Centrally located in a prime area with seamless access to the 401, LRT, schools, shopping, and the hospital, this charming century home built in 1919 offers a perfect blend of character and convenience. Currently operated as a successful AirBnB, it features three separate, fully-equipped units: two 1-bedroom suites and one spacious 2-bedroom unit, all with appliances and furnishings included for a turnkey experience. The beautifully tiered backyard backs onto the scenic Cherry Park, adding a serene touch to the property's lush landscaping. With a unique two-storey garage and a separate cozy bunkie, this home is an ideal high-income investment or a fantastic, flexible family residence! (id:50886)
Chestnut Park Realty Southwestern Ontario Limited
Chestnut Park Realty Southwestern Ontario Ltd.
128 Susan Drive
Pelham, Ontario
Welcome to 128 Susan Drive,a stunning, 2-storey Mountainview-built home offering 3 spacious bedrooms and 2.5 luxurious bathrooms. Designed with comfort and style in mind, this home is filled with upscale features including neutral tones, elegant flooring, modern light fixtures, pot lights, and built-in TVs throughout.The heart of the home is the gourmet kitchen, showcasing high-end stainless steel appliances, subway tile backsplash, sleek white cabinetry with black hardware, granite countertops, and a massive waterfall island with a breakfast bar and abundant storage. The open-concept layout seamlessly connects the kitchen to a formal dining space and a bright, spacious living room complete with custom blinds and a modern fireplace.The main floor also includes a stylish 2-piece powder room and a mudroom with convenient inside access to the garage. Upstairs, retreat to the luxurious primary suite featuring a large walk-in closet and a spa-inspired 5-piece ensuite. Two additional well-sized bedrooms, another 5-piece bathroom, upstairs laundry, and a generous family room offer ample space for the entire family. Step outside to an entertainers dream: a large backyard with a concrete patio and a freestanding outdoor cabana. Enjoy a modern outdoor lounge area with built-in pot lights and two wall-mounted TVs, perfect for hosting friends and family year-round. (id:50886)
Realty 7 Ltd.
578 Fifty Road
Hamilton, Ontario
Steps to the Lake! This absolutely gorgeous Stoney Creek home, located in the desirable Fifty Point community, offers an incredible blend of style, space, and convenience. Featuring 4+1 bedrooms and a fully finished lower level, this home is perfect for families and entertainers alike. The main level boasts soaring ceilings, with a bright open-concept layout that flows seamlessly throughout. The gourmet kitchen and spacious living areas make it ideal for gatherings both big and small. The beautiful wood staircase with metal spindles leads you to the equally impressive second level. Upstairs, you'll find generously sized bedrooms and bathrooms, while the updated lower level provides additional living space that is complete with a sleek wet bar, perfect for movie nights or hosting friends. Set on a deep 133 ft lot, this property provides plenty of room to relax and enjoy the outdoors. The sprinkler system makes it easy for up keep. Steps to Lake Ontario, close to Fifty Point Conservation, parks, schools, shopping, and quick highway access-this home truly checks all the boxes. *Note there was a separate entrance/walkup to the garage from the basement which can be replaced** (id:50886)
RE/MAX Escarpment Realty Inc.

