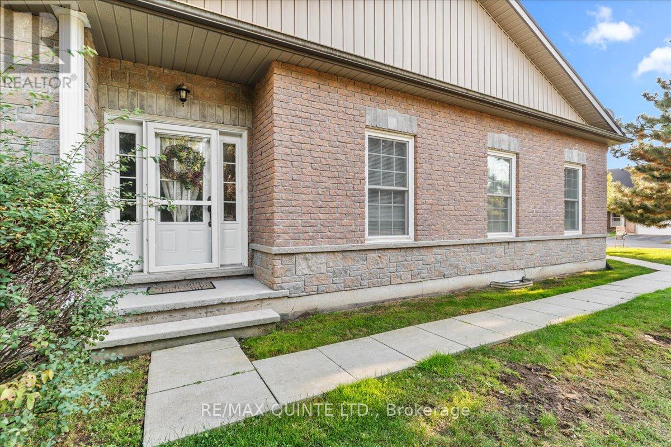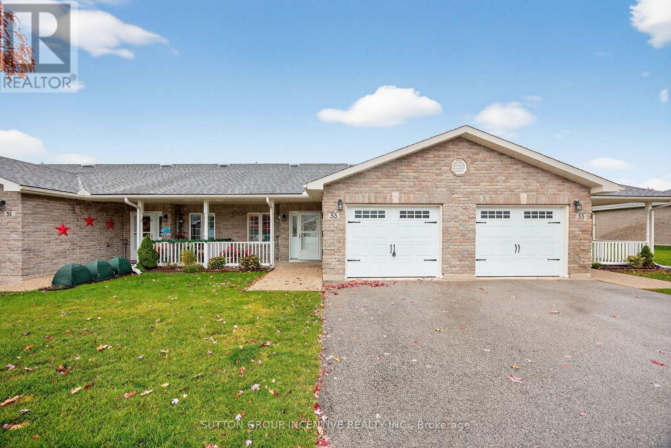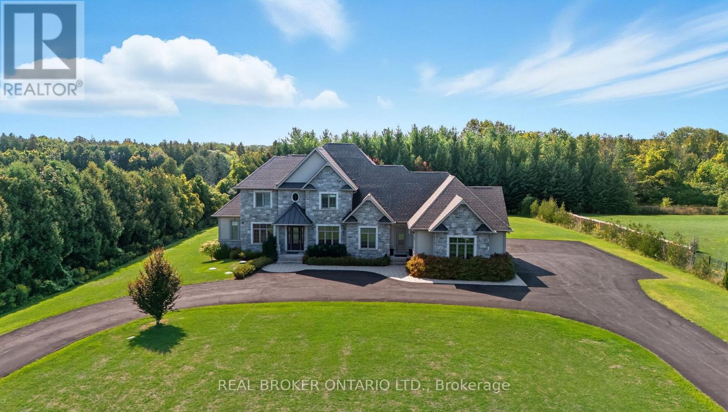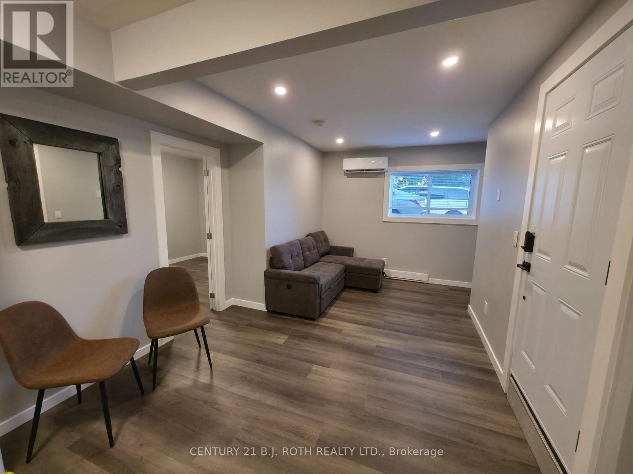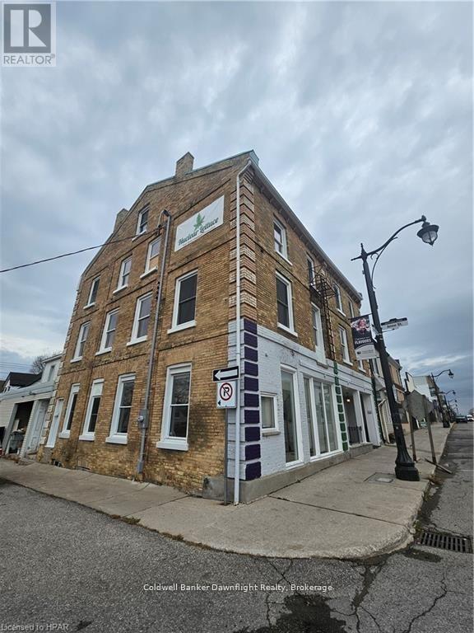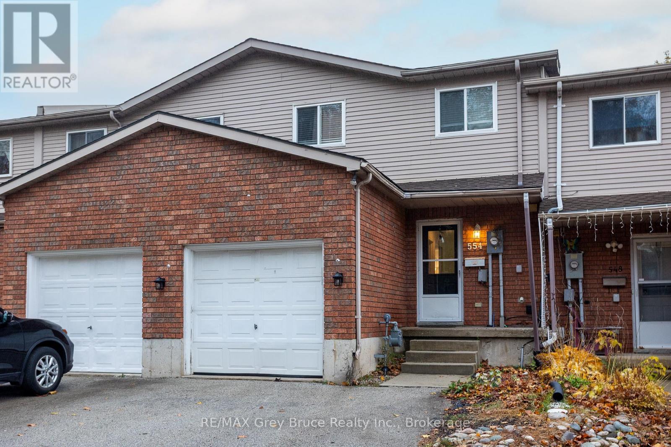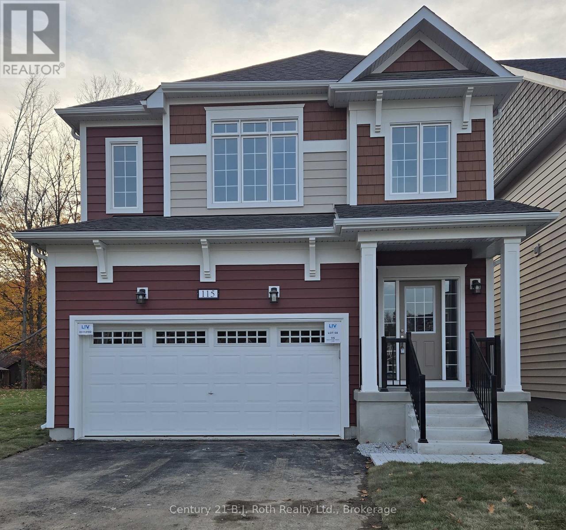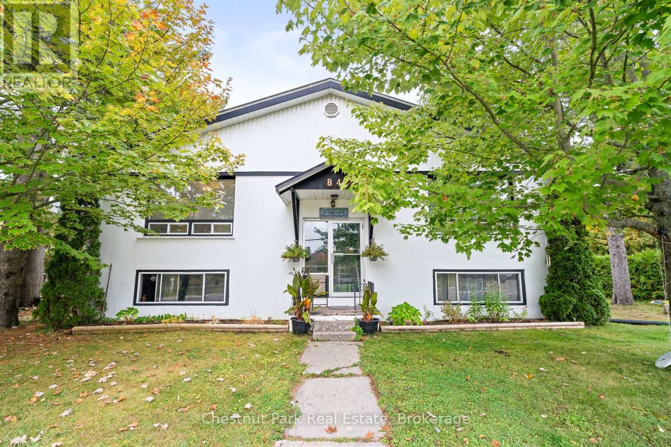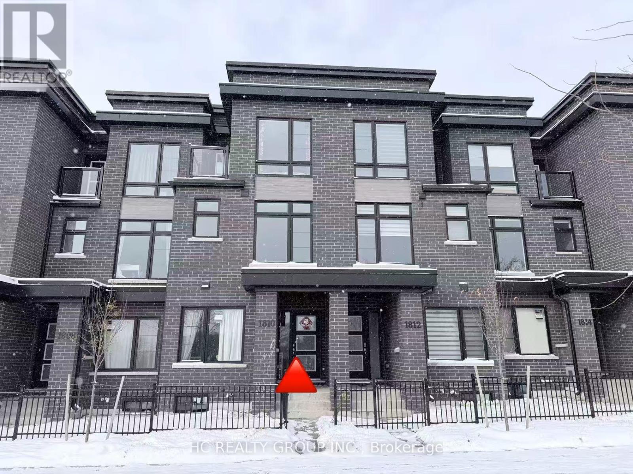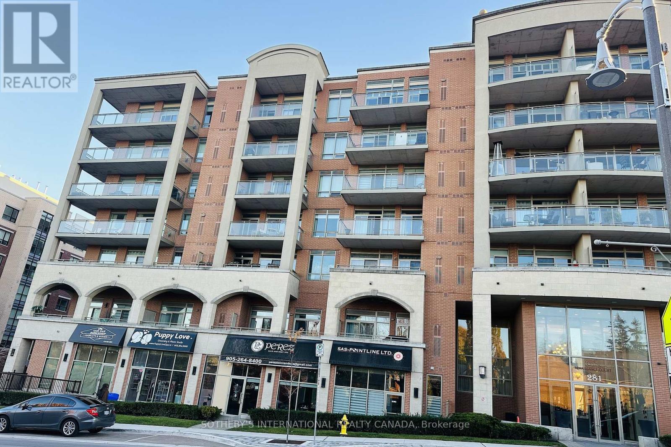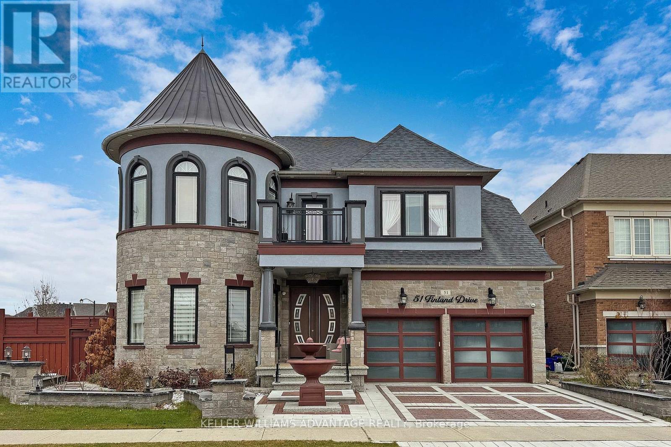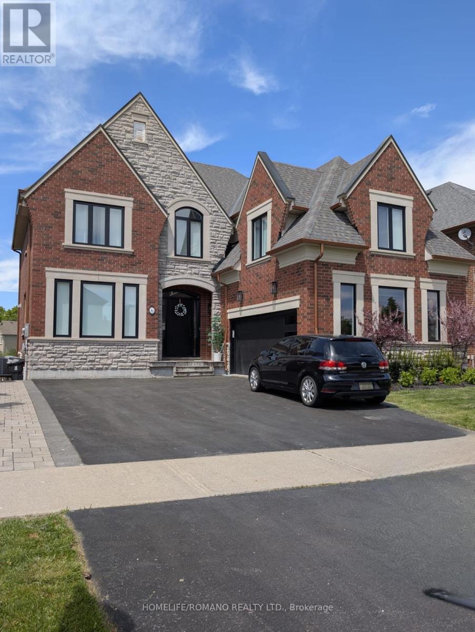23 - 1 Rosemary Court
Prince Edward County, Ontario
Popular Rosemary Court condominiums - carefree lifestyle, friendly neighbourhood community. #23 Rosemary Court is an end unit. Very bright with open concept living/dining room and kitchen. Master bedroom with ensuite. Appliances included. Close walking distance to shopping and restaurants. Immediate possession available. Single car garage. Partial finished lower level. Maintenance fees $495/mo. (id:50886)
RE/MAX Quinte Ltd.
53 Clover Crescent
Wasaga Beach, Ontario
Welcome to 53 Clover Cres, a beautifully maintained 2-bedroom, 2-bathroom bungalow townhome located in the desirable Wasaga Meadows community. This bright and inviting home has been lovingly cared for by its original owner and offers comfortable, low-maintenance living in a quiet, well-kept neighbourhood. The functional layout features an open-concept living and dining area with plenty of natural light, a spacious kitchen with ample cabinetry, and a walkout to a private patio-perfect for enjoying the peaceful surroundings. The primary bedroom includes a 4-piece ensuite and generous closet space, while the second bedroom is ideal for guests or a den. Additional highlights include main-floor laundry, inside entry to the garage, and efficient gas heating. Residents of Wasaga Meadows enjoy well-maintained common areas and access to nearby amenities, including shopping, trails, and the beach. This move-in ready home is ideal for those seeking comfort, convenience, and a welcoming community setting. (id:50886)
Sutton Group Incentive Realty Inc.
3240 Salem Road
Pickering, Ontario
Welcome to estate living in Rural Pickering, where privacy, sophistication, and convenience meet! Tucked away on nearly 2 acres surrounded by ravines and mature trees, this executive retreat offers a rare lifestyle just minutes from the city. From the gated circular drive to the landscaped grounds, every detail speaks of refined living. Inside, over 5,000 sq ft unfolds with a seamless blend of elegance and comfort: a grand main-floor primary suite with spa-inspired ensuite, a chefs kitchen with granite counters, premium appliances, walk-in pantry and breakfast nook, plus formal dining and living rooms accented with custom millwork and soaring ceilings! Designed for both everyday living and unforgettable entertaining, the home features a four-season sunroom with heated floors, a custom theatre, built-in surround sound, and a finished basement with recreation and games rooms. Outdoors, evenings come alive under the pergola with built-in BBQs and oven - the perfect setting for gatherings that linger into the night. Practical luxury completes the experience with a heated 4-car garage, integrated security with cameras, reverse osmosis water system, and countless smart upgrades throughout! More than a home, this is a private retreat, a gathering place, and a statement of lifestyle. Welcome to estate living in Pickering! (id:50886)
Real Broker Ontario Ltd.
6 - 82 Albert Street N
Orillia, Ontario
Never lived in, new everything, bright, 1-bedrrom apartment with high end luxury finishes. Private entrance. 3GB Fiber Wifi included. Air Conditioner. Stainless steel appliances including Dishwasher and Washer/Dryer Combo. Elegant Quartz countertops & backsplash with large undermount sink. Large 6 foot closet. Linen Closet. Wall mount your smart TV, with Netflix & Prime included, Parking available if required. Located north of Coldwater in a beautiful family friendly neighbourhood. Perfect location, just steps from downtown, 600 metres from Memorial Hospital, walking distance to Couchiching Beach. Main transit line on Coldwater makes getting around quick & easy. If you're looking for simplicity, high end comfort in a great location, this could be the place for you. Host / owner has vast experience working with Professional, Corporate, and Senior clients. The building has 6 apartments in total which could be packaged together for a client looking for multiple units. All inclusive plus parking if needed. (id:50886)
Century 21 B.j. Roth Realty Ltd.
202 - 441 Main Street
South Huron, Ontario
This impeccably renovated 3-bedroom unit is located in a fully updated multiplex in the desirable south end of Exeter. Offering a prime location near downtown, shopping, the hospital, pharmacy, and other essential amenities, this property combines modern convenience with stylish living.The unit has been completely refreshed with a brand-new 4-piece bathroom, a contemporary kitchen equipped with a refrigerator and stove, and new flooring and paint throughout. These thoughtful updates create a bright, welcoming, and move-in-ready space that tenants can easily make their own. The building also offers convenient amenities, including an on-site coin-operated laundry, updated common areas, and front and side entrances for added accessibility.For those interested, an online application is required before scheduling a viewing. Contact us today for more information and to take the next step toward making this beautifully renovated property your new home. (id:50886)
Coldwell Banker Dawnflight Realty
554 12th Street W
Owen Sound, Ontario
Great opportunity for investors or first time home buyers. This 3-bedroom 2.5-bath townhouse comes with solid updates already completed, making it an easy, low-maintenance addition to your portfolio. The main floor offers an open layout with a bright kitchen with patio doors leading to the fenced in back yard. The primary bedroom has updated flooring (2024), and the fully finished basement features new flooring and a new ceiling added in 2024-giving you extra space for a recreation room, home gym, or play area. Other recent upgrades include: Smart garage belt/opener, concrete front entrance stairs, new backyard stairs updated blinds on the windows. With practical updates already done and a functional layout throughout, this townhouse is move-in ready and located close to parks, schools, and everyday amenities. (id:50886)
RE/MAX Grey Bruce Realty Inc.
115 Beechwood Forest Lane
Gravenhurst, Ontario
Discover your next home in one of Gravenhurst's newest family-friendly communities! This brand new 4 bedroom residence offers modern comfort, thoughtful design, and an unbeatable location. The spacious primary bedroom features a walk-in closet and a large 4-piece ensuite, providing a private retreat at the end of the day. Enjoy year-round comfort with central air conditioning, efficient forced-air gas heating, and the convenience of a remote garage door opener. The deep backyard offers plenty of outdoor space, and the adjoining open area is soon to become a park-perfect for children to play and families to unwind. Located just minutes from downtown Gravenhurst, close to the public school and two beautiful beaches, this home blends small-town charm with everyday convenience. This brand new home is ready to welcome its first tenants-could it be the perfect fit for you? (id:50886)
Century 21 B.j. Roth Realty Ltd.
84 Hiram Street
Bracebridge, Ontario
A unique opportunity to own a seven unit apartment building in one of Muskoka's most sought after communities. Ideally located within walking distance of vibrant downtown Bracebridge, tenants enjoy easy access to local shops, dining, cafes, and essential amenities, making this property highly desirable for both renters and investors alike. Set on a nice flat lot with mature trees the building offers enjoyable outdoor space for tenants to enjoy, along with abundant parking to accommodate both residents and guests. The property is thoughtfully configured. The lower level features two spacious Two Bedroom units and a Bachelor suite, while the upper level offers two One Bedroom units and an additional two Bachelor units. Each unit is well laid out and appealing to a variety of tenants. With established tenants already in place, this property is a great opportunity to expand your investment portfolio in Muskoka. (id:50886)
Chestnut Park Real Estate
1810 Donald Cousens Parkway
Markham, Ontario
Only 1-Year-Old Freehold Townhome in Prestigious Cornell Rouge!Stunning 4-Bed, 3.5-Bath Townhouse Offering Approx 2,300Sq.Ft. Of Modern Living Space! Features Hardwood Floors, Granite Counters & An Open-Concept Layout Perfect For Entertaining. The Stylish Kitchen Boasts Custom Cabinets & Stainless Steel Appliances . Bright & Spacious With Large Windows Filling The Home With Natural Light. The Ground Floor Includes A Private 4th Bedroom with a Full Bathroom - Ideal For Guests Or In-Laws. Prime Location Near Top-Rated Schools, Parks, Community Centre, Walmart, Transit & Hwy 407. Steps To One Of North America's Largest Urban Forests - Perfect Blend Of Luxury, Location & Lifestyle! (id:50886)
Hc Realty Group Inc.
510 - 281 Woodbridge Avenue
Vaughan, Ontario
Spectacular one-bedroom suite in the heart of Market Lane, downtown Woodbridge. Featuring an open-concept layout with hardwood floors throughout, soaring nine-foot ceilings, and a beautiful kitchen with granite countertops, backsplash, and valence lighting. Walk out from the living room to a private terrace - perfect for relaxing or entertaining. Enjoy exceptional amenities including 24-hour security, guest suites, fitness centre, sauna, party room, and billiards room. Steps to boutique shops, restaurants, and cafes that make Market Lane one of Woodbridge's most desirable communities (id:50886)
Sotheby's International Realty Canada
51 Finland Drive
Vaughan, Ontario
Tucked away in one of Kleinburg's most prestigious enclaves, this fully furnished 4+1 bedroom, 6 bathroom estate offers over 5,000 sq. ft. of artfully curated living space where design meets intention and every finish tells a story. Step inside and be greeted by soaring ceilings, custom millwork, and ambient lighting that set a tone of understated elegance. The chefs kitchen, anchored by a statement island and top-tier appliances, flows seamlessly into open living and dining areas made for both intimate gatherings and grand entertaining. Your primary suite is a private sanctuary, complete with a fireplace, spa-inspired ensuite, and boutique-style walk-in. Each additional bedroom features its own ensuite and thoughtful detailing. Downstairs, indulge in your own private bar and movie theatre, then step outdoors to an entertainers paradise a heated pool, hot tub, gazebo, and outdoor cinema, all surrounded by lush landscaping and evening ambiance. Perfectly positioned moments from Kleinburg Village, renowned restaurants, and top schools this home isn't just a lease; its a lifestyle statement. (id:50886)
Keller Williams Advantage Realty
Bsmt - 6 Bluff Avenue
King, Ontario
Welcome to Your Nobleton Ravine Oasis!Discover this beautifully maintained executive home, offering luxurious living in a serene ravine setting in Nobleton. Situated on a premium lot, this residence provides lush natural views and unparalleled privacy.This open concept basement has tonnes of natural light and full sized windows because it walks out directly to the backyard, more like a main floor than a basement. Rent includes utilitiesand high speed Wi-Fi. (id:50886)
Homelife/romano Realty Ltd.

