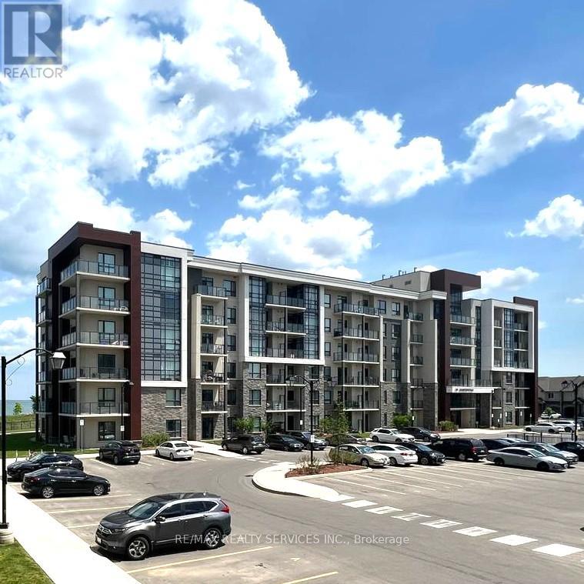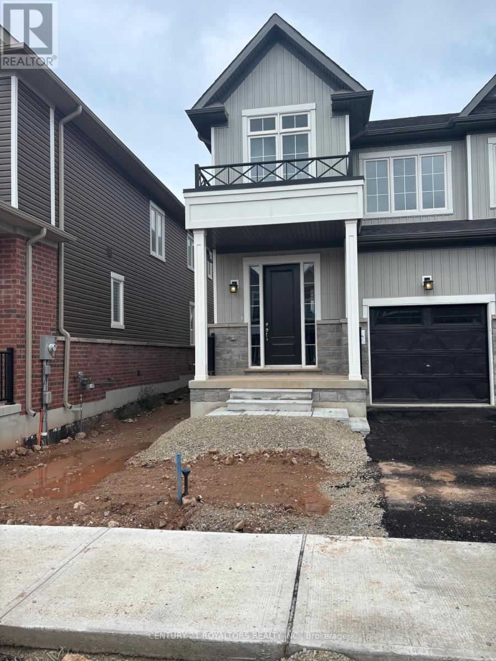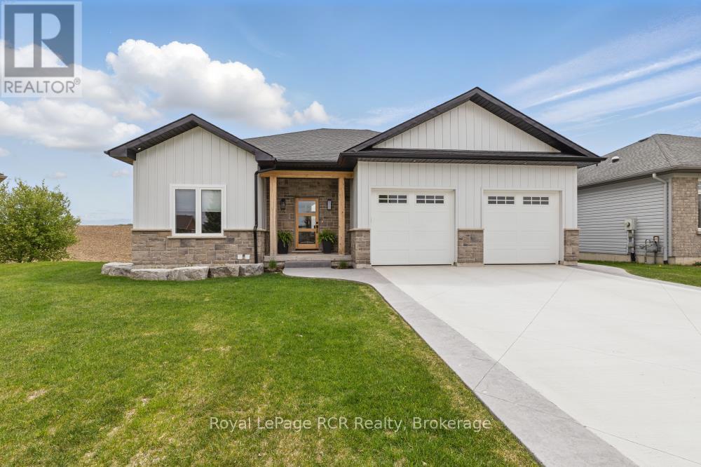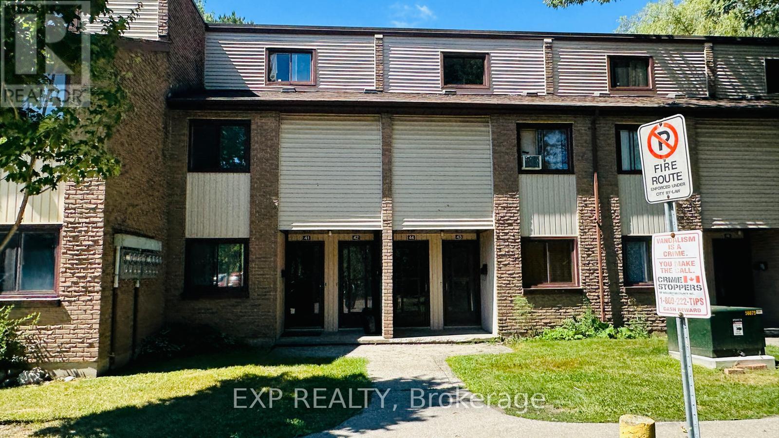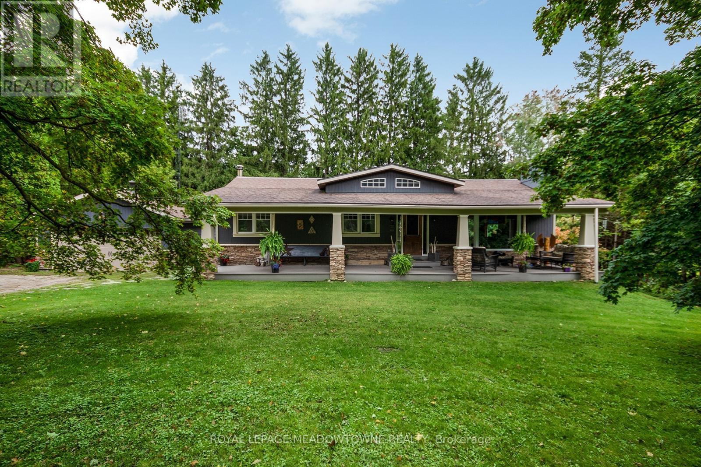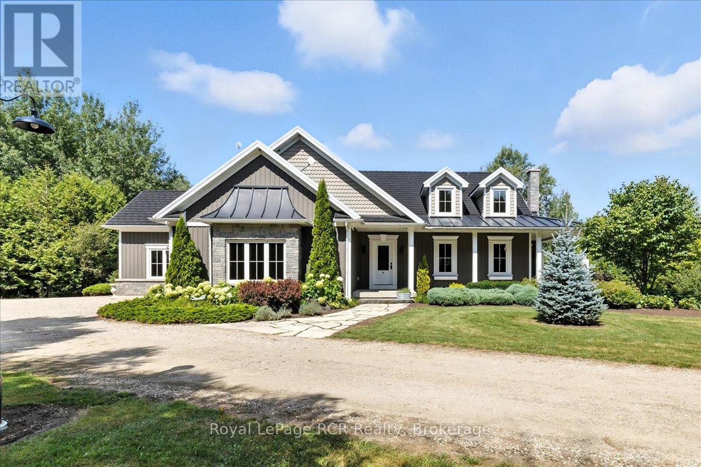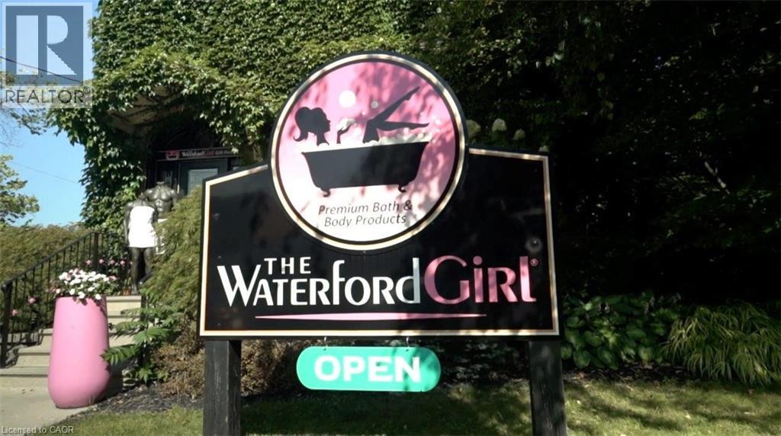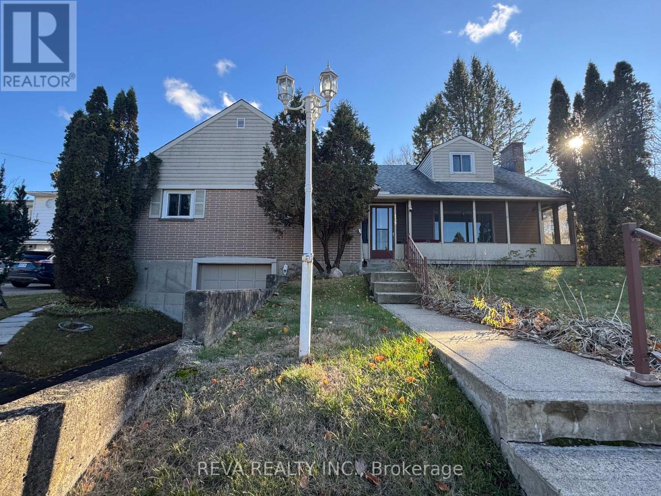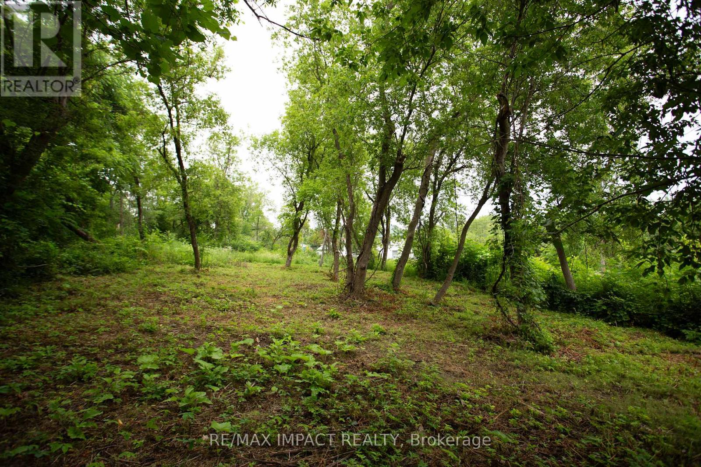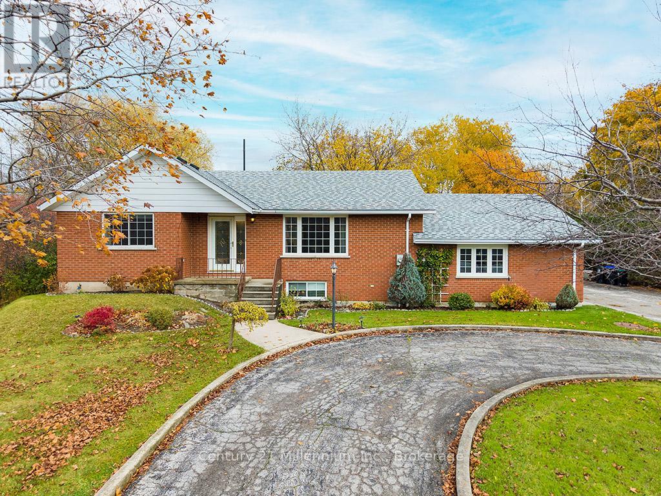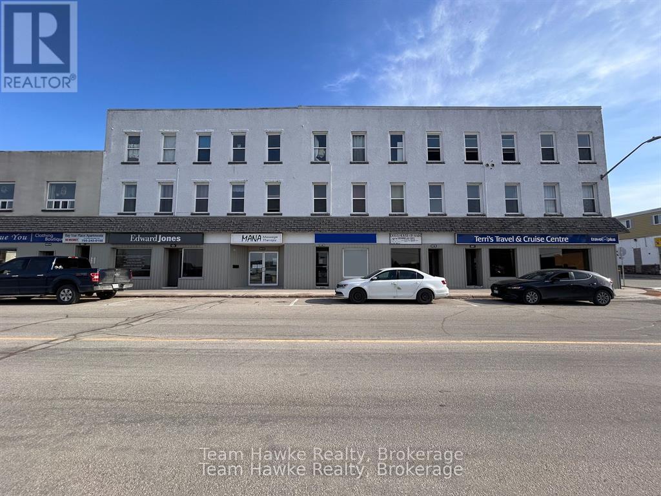236 - 125 Shoreview Place
Hamilton, Ontario
Beautiful lakeside condo at the prestigious sapphire! 1 BR/1 WR furnished & ready to move in condo featuring ample natural light! High ceilings, granite countertops, stainless steel appliances, laminate flooring, underground parking & more! Condo features secure lobby, private party room w/ kitchen & lake views, gym, bikes storage & roof top patio. Close to all amenities and transit. Going Soon! (id:50886)
RE/MAX Realty Services Inc.
94 Sanders Road
Erin, Ontario
Brand New Semi-Detached Home In Sought-After Erin Glen Community Featuring Bright Open Concept Layout With 9' feet Ceilings, Large Windows, And Upgraded Kitchen With Modern Finishes Overlooking Living And Dining Area. Upper Level Offers Spacious Bedrooms Including Primary Suite With Walk-In-Closet And 4 Piece Ensuite, Plus Convenient Second-Floor Laundry. Attached Garage With Inside Entry And Private Backyard. Close TO Schools, Parks, And All Amenities. Available For Immediate Occupancy. (id:50886)
Century 21 Royaltors Realty Inc.
13 Jonathan Crescent
South Bruce, Ontario
This less-than-1-year-old bungalow in Mildmay offers a perfect blend of comfort and quality. With 2 bedrooms on the main floor and 2 more downstairs, there's space for the whole family or visiting guests. The primary suite features its own full ensuite, and there's another full bath on each level. The open-concept main living area with its vaulted ceilings is filled with natural light and finished with quality touches throughout. Step outside from the dining area onto a back deck that overlooks peaceful farmers' fields, or enjoy the walkout basement leading to a lower patio - ideal for quiet mornings or evening get-togethers. The attached 2-car garage adds everyday convenience, and with Bruce Power just 40 minutes away, this home is a great fit for commuters looking to enjoy small-town living. (id:50886)
Royal LePage Rcr Realty
2 - 1200 Courtland Avenue
Kitchener, Ontario
Welcome to 1200 Courtland Avenue E Unit #2, Kitchener! This spacious 2-bedroom, 1-bathroom home offers 1,000 sq. ft. of bright and functional living space - perfect for small families, young professionals, or downsizers. Enjoy a prime location close to schools, shopping, public transit, and all major amenities, offering the perfect blend of comfort, convenience, and lifestyle. Parking available for an additional $100/month. Don't miss the opportunity to make this charming unit your new home! (id:50886)
Exp Realty
5977 Fifth Line
Erin, Ontario
This private 1-acre setting has an expansive 264-foot frontage on the Fifth Line and the corner lot borders Sideroad 27 to the north. In 1861 the May School was built on this very lot and after 100 years of local education it was removed when Ross R. Mackay school opened. This home features great curb appeal and the lot is framed with a timeless split rail fence. The trees planted during the century old schoolhouse of the past provide mature varieties of pine, maple, and spruce in a serene sheltered space to enjoy nature. Thoughtfully placed Apple trees for baking, cherry tree for beauty and white birch for uplighting add to the beauty of this lot. The dual entrance u shaped driveway offers loads of parking for family toys. The double detached insulated garage with hydro has great possibilities. The 6-seater Artic Spa privately nestled in ornamental shrubbery will keep you outside all year long. Neighbouring forests, ponds and the adjacent rolling hills provide serene views. Go for a short stroll down the fifth line to the Elora-Cataract Trailway, famously know for hiking, biking and cross-country skiing. The no maintenance covered 10x49 front porch with composite decking is a versatile space for relaxing, entertaining and enjoying the outdoors. There is a large fenced in raised vegetable garden to ease your grocery bill and an A-frame storage shed for garden tools. The fern field is lush, maintenance free, and so pretty when its dancing in the breeze. The cozy 3+1 bed 2 full bath home has been well cared for and features 2 wood burning fireplaces, reclaimed maple floors and an eat in kitchen with walkout to a large composite family deck. The fully finished basement features a large rec room, 4th bedroom, full bathroom, two office/work spaces and is accessible by a separate entrance. The above grade oversize egress windows offer good natural light. The wood stove has a propane line for future conversion and the BBQ has a quick connect line as well. (id:50886)
Royal LePage Meadowtowne Realty
7572 Sideroad 3 E
Wellington North, Ontario
On 10 acres in Wellington North, this executive stone bungalow combines luxury, comfort, and country living. The custom kitchen with pantry flows into inviting family spaces, while a sunroom with walkout deck overlooks the landscaped yard and wooded lot. The spacious primary suite features a walk-in closet and spa-inspired ensuite, and the finished lower level adds a rec room, bar, and extra bedrooms. An oversized garage, circular driveway, and energy-efficient geothermal heating complete this exceptional property. NOTE: A portion of the land is conservation property, but the current assessment mistakenly treats it as fully residential. Once corrected, taxes are expected to be reduced by 50 - 60%, offering significant savings to the new owner. Don't miss your chance to own this executive home arrange a tour today! (id:50886)
Royal LePage Rcr Realty
35 Main Street S
Waterford, Ontario
SALE OF BUSINESS ONLY – WITHOUT PROPERTY - PLUS INVENTORY: The Waterford Girl is a Waterford, Ontario-based artisan brand specializing in high-quality soap and body care using fresh, natural ingredients, with signature formulas and small-batch production. Its professional branding, premium packaging, and thriving storefront, online store, and wholesale program support strong local loyalty and organic growth through curated customer experiences, expertly wrapped gifts, and unique events. With proprietary formulas, multiple revenue streams, and ready-to-expand opportunities in franchising, wholesale, and new product categories, the brand is poised for its next growth phase. Visionary buyers are invited to shape the next chapters of this innovative, consumer-focused enterprise. (id:50886)
Progressive Realty Group Inc.
139 Bridge Street W
Bancroft, Ontario
Welcome to this well-maintained 5-bedroom, 3-bathroom home ideally located within walking distance to schools, shops, and all Bancroft amenities. This property offers exceptional space for your family, with an eat-in kitchen, formal dining room, and a comfortable living area. Enjoy the outdoors from the screened-in porch overlooking the front yard and the Kitchen views of the private backyard. The property borders a beautiful forest and provides direct access to Vance Park trails, which offers a great place to walk with your four legged family members. The built-in garage adds everyday convenience, and the layout offers flexibility for large families or overnight guests, with plenty of room for everyone. The home is entirely livable as-is, with solid bones and great potential for updates to suit your personal style. Enjoy this spacious home in a great neighbourhood! (id:50886)
Reva Realty Inc.
16216 Hwy 2, Pt 3 & Pt 4
Quinte West, Ontario
Discover the perfect canvas for your dream home on this stunning double building lot, offering over 1 acre of natural beauty and serene privacy. Towering mature trees create a tranquil setting while enhancing seclusion, making this an ideal retreat. Ideally situated just minutes from both Brighton and Trenton, the location offers the best of rural peace and urban convenience. With impressive natural elevations, this unique property may lend itself to a walk-out basement, opening the door to even more design possibilities. Don't miss this rare opportunity to build in a picturesque setting surrounded by nature. *Site plan approval has been completed for this property helping to expedite the process. Potential Buyers are encouraged to speak with the Planning department of the Municipality of Quinte West for further information on zoning and their intended use.* (id:50886)
RE/MAX Impact Realty
103 - 795 Sherbrooke Street
Peterborough, Ontario
Location! Location! Spacious 2 bedroom, 2 bathroom Condo in the West End of Peterborough. Large primary bedroom with 4-pc ensuite. Updated kitchen with built-in pantry. Just minutes from Peterborough Regional Health Centre and a grocery store. Stackable washer & dryer in the condo unit. Building is occupied by mature owners and has an elevator, laundry room and each unit has a private storage area in the basement. There is a meeting or banquet room in the basement that may be used by owners. This bright ground floor unit has sliding doors to your private patio and garden area. You have have a private parking spot and there is ample visitor parking. Building is on a city bus route. (id:50886)
Mincom Kawartha Lakes Realty Inc.
Century 21 United Realty Inc.
795835 Grey 19 Road
Collingwood, Ontario
Nestled within a picturesque parcel of land on just over an acre with the Silver Creek gently meandering through the property, this magnificent brick bungalow offers a true retreat-like setting with stunning views of the Niagara Escarpment out your front living room window. Surrounded by mature trees, with a large deck, beautiful garden space, and an expansive, private yard - rarely does such an oasis become available so close to in-town amenities located just minutes away. The main floor of this home boasts two large bedrooms, each with an abutting bathroom and one offering a walkout to your private yard, plus a spacious living room with stunning views towards the west. Plenty of cabinetry in your functional kitchen with dining room and additional walkout to the outdoor space. Enjoy main floor laundry and inside access to the oversized attached garage leading to a mudroom and office space. The lower level offers a cozy vibe with a wood burning fireplace, rec room with pool table and two additional bedrooms. Located minutes to ski hills, golf, hiking trails and beaches, or stay home and gather by the firepit as you enjoy witnessing the salmon migration right in your own backyard. The curb appeal of this home and the proximity to shops, restaurants and amenities offer the perfect setting for first time home buyers, retirees, growing families, or as a weekend retreat alike. Don't miss your opportunity to own a slice of paradise in Southern Georgian Bay. (id:50886)
Century 21 Millennium Inc.
13 - 521 Bay Street
Midland, Ontario
This bright and freshly updated 2-bedroom unit offers comfort and convenience in one of Midland's most desirable downtown locations. Situated on the third floor, it features a massive primary bedroom, modern finishes, and plenty of natural light throughout. Coin laundry is conveniently located one floor down, and you're only steps from the harbourfront, Grounded Coffee Co., local restaurants, and No Frills grocery store. Please note building does not have an elevator. A fantastic opportunity to live in a clean, well-kept building in the heart of it all! (id:50886)
Team Hawke Realty

