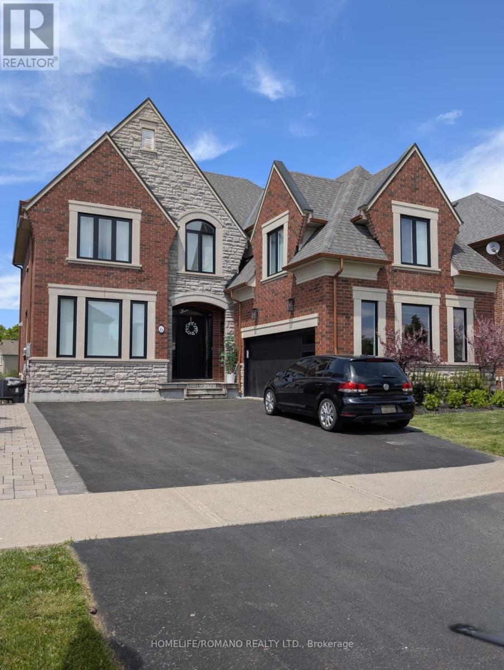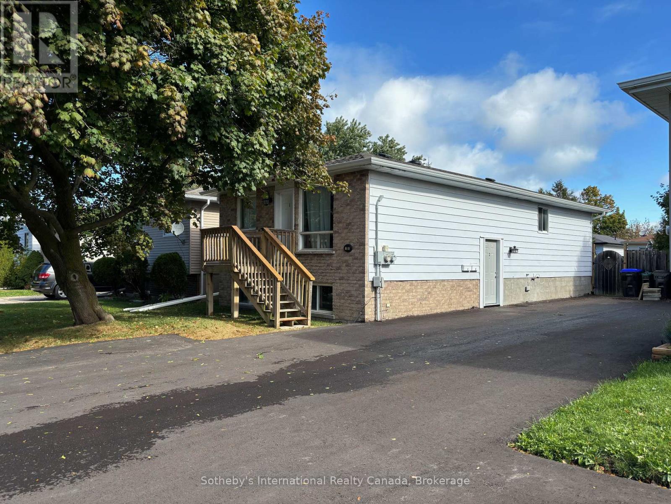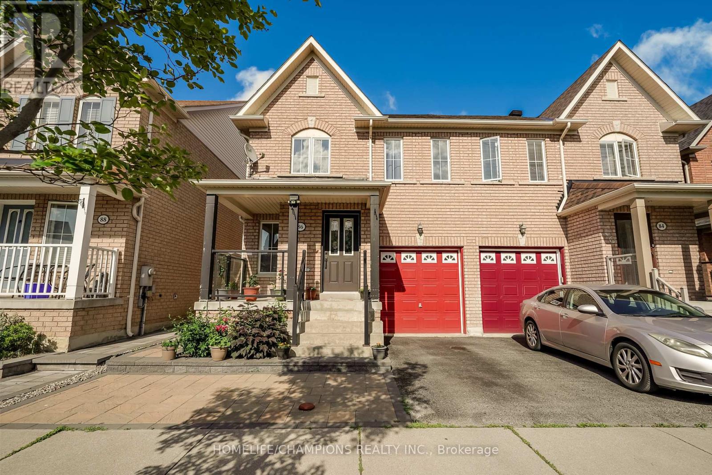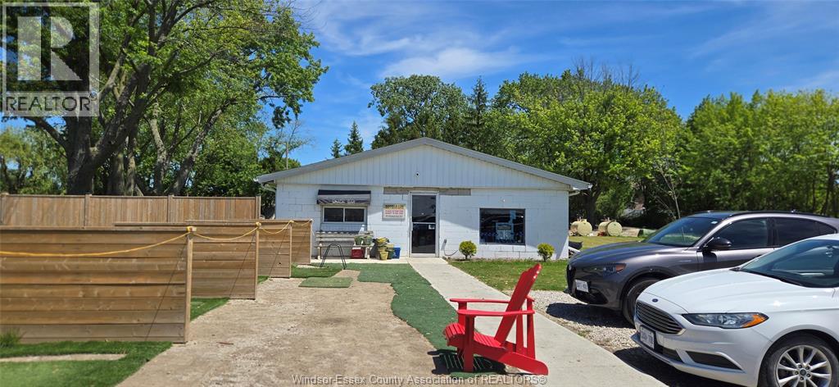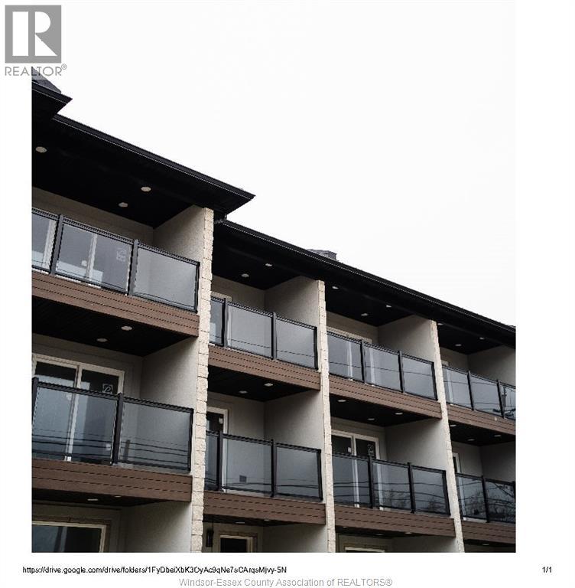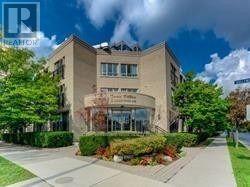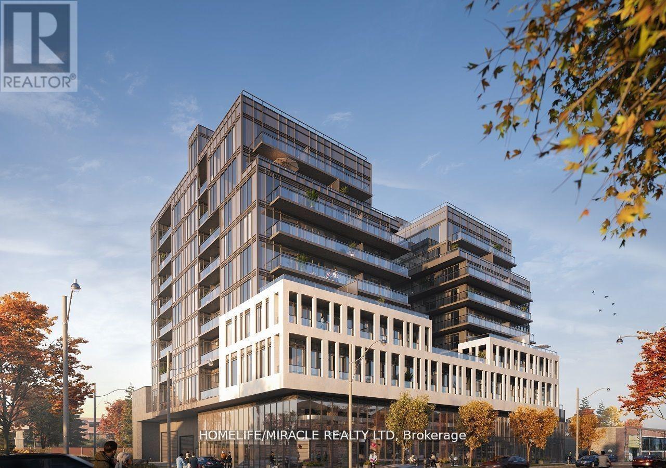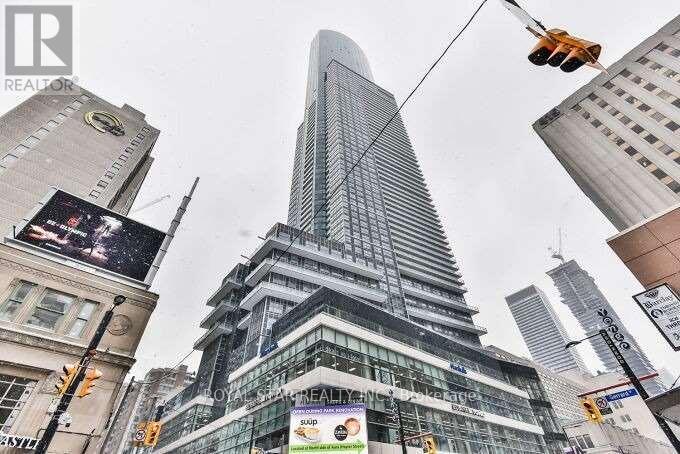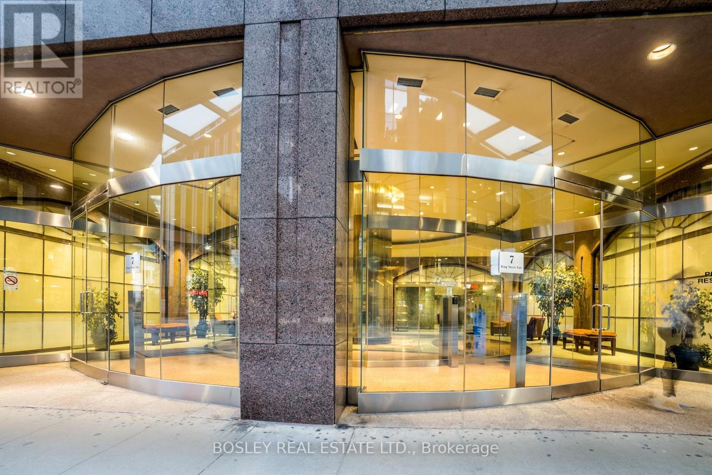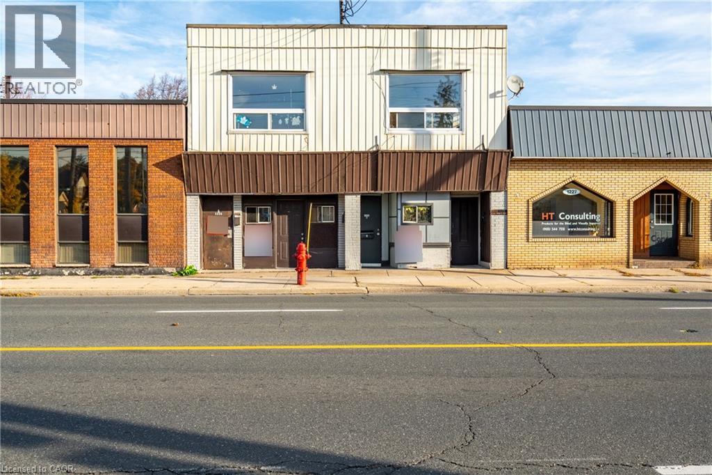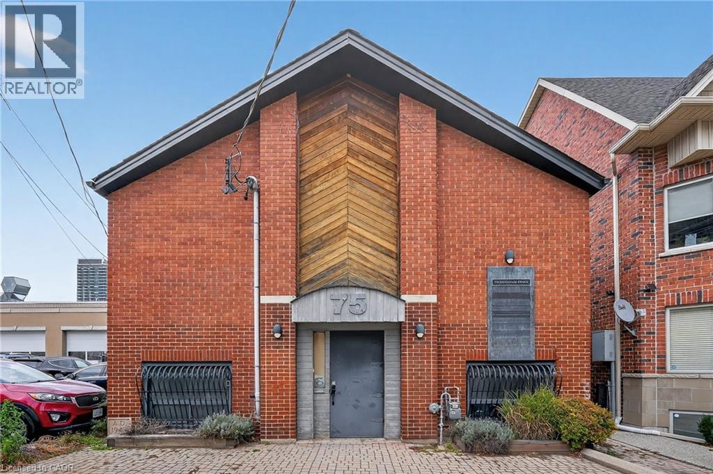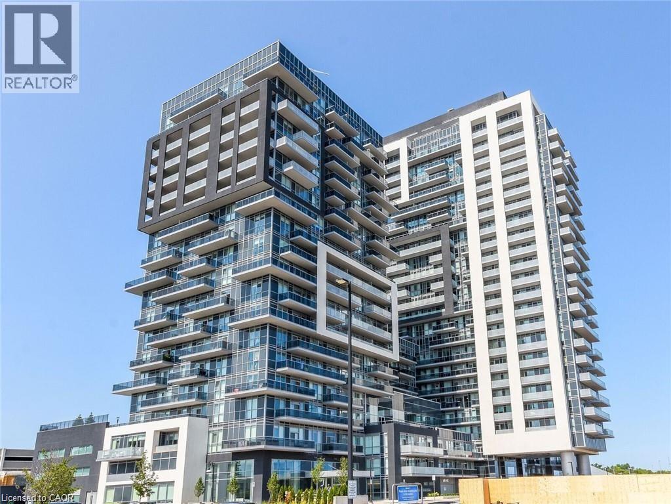6 Bluff Trail
King, Ontario
Welcome to Your Nobleton Ravine Oasis! Entire Home included in rent. Discover this beautifully maintained 5-bedroom executive home, offering luxurious living in a serene ravine setting in Nobleton. Situated on a premium lot, this residence provides lush natural views and unparalleled privacy. Enjoy the perfect blend of indoor comfort and outdoor entertainment with a spacious backyard oasis, featuring a sparkling in-ground pool and a fully equipped built-in outdoor kitchen-ideal for barbecues and entertaining. Inside, the home boasts 5 generously sized bedrooms and 4 full baths on 2nd floor, bright and airy living spaces, and high-end finishes throughout. This home provides the space, style, and functionality you need for relaxing with loved ones or hosting guests. In-ground pool with included pool maintenance. Built-in outdoor kitchen and dining area. Spacious open-concept living and dining areas. Modern kitchen with premium appliances. This is a rare opportunity to rent a home that combines elegance, comfort, and the best of outdoor living in Nobleton. (id:50886)
Homelife/romano Realty Ltd.
55 Courtice Crescent
Collingwood, Ontario
Legal duplex in downtown Collingwood with uprades galore and separate mailing addresses and hydro to each unit! Offering a main floor unit with 3 beds and 1 bathroom that has a month to month tenant and a 2 bed, 1 bath lower unit, with new egress window, flooring, kitchen cabinets, shower and sound proofed ceiling. Lower unit will be vacant 1st October onwards. New heat pump installed this year and a list of all other features/upgrades is available. Homes also offers a fenced back yard and off street parking for 4 cars. This is an attractive investment for anyone wanting to live in the lower unit and have a tenant help pay the mortgage! (id:50886)
Sotheby's International Realty Canada
86 Carpendale Crescent E
Ajax, Ontario
***Beautiful Home in north west Ajax***Tribute Built Brick Home Features 3 Bedrooms/4Baths***Functional Floor Plan Includes A Finished Basement, Equipped With A Full Bath*** Perfect As An In-Law Suite*** Walking Distance To Public Elementary School**** Audley Rec Centre And Golf Course & Close Proximity Public Transit***Few minutes drive to Ajax Shopping Centre, HWY 401,407,412*** (id:50886)
Homelife/champions Realty Inc.
7619 Broderick Road
Lasalle, Ontario
Capitalise on the booming popularity of golf with this exceptional opportunity to own the only independent driving range in LaSalle! Situated on over 13 acres of maintained greens and hitting areas, this well-established facility has recently undergone numerous upgrades and renovations, making it ideal for investors or entrepreneurial buyers. The property includes over 3,800 sq ft of retail and storage space, housed in a fully equipped pro shop and additional outbuildings, ideal for operations, merchandising and future growth potential. Whether you're looking to diversify your investment portfolio or pursue a hands-on business in a high demand industry, this property offers loyal clientele, and possible expansion. Don't miss your chance to step into a thriving business with strong local presence and endless potential in one of the fastest growing segments of the recreational market! (id:50886)
RE/MAX Preferred Realty Ltd. - 586
171 Robson Road Unit# 2
Leamington, Ontario
Short-term lease opportunity! Welcome to 171 Robson Rd, Unit 2, Leamington, Ontario. This beautiful lakeview property offers stunning views and is designed for comfort and convenience. The townhouse features three floors, three bedrooms, including a spacious suite with a private bathroom and ample c1oset space. Fully furnished and equipped with all necessary utensils, this home provides everything you need for a seamless stay. The open-concept layout is complemented by modern finishes, and the large windows offer breathtaking views of the lake. The property also includes laundry facilities and a barbecue setup, perfect for relaxing evenings. Situated in the best neighborhood, this home offers a unique combination of luxury and practicality, making it ideal for short-term stays. (id:50886)
Royal LePage Binder Real Estate
318 - 38 Hollywood Avenue
Toronto, Ontario
Live In The Heart Of Yonge & Sheppard! This 2 Bedroom Unit Has A Gorgeous View Of The Tennis Courts & Park. **One Of The Few Condo Buildings In The Coveted Mckee And Earl Haig School District!!** Convenience At Your Doorstep, Located Just Steps To 2 Subways, Cinemas, Loblaws, The Library, Parks, Shops, Banks, Restaurants, Schools & Mins To The Hwy!! Parking & Locker Included. (id:50886)
Century 21 Leading Edge Realty Inc.
505 - 500 Dupont Street
Toronto, Ontario
Introducing Oscar Residences Toronto's Premiere Address. 2 Bed Unit with HIGH CEILING.Best Connectivity 5 TTC Routes at your Front Door. 96 Transit Score, 92Walk Score, 90Bike Score. 5mins Transit to U of T, 5mins Walk to George Brown College, 7mins Walk to Dupont Station, 10mins Drive to Upper Canada College, 9mins Walk to Bathurst Station and 4minsDrive to Royal St. George's. Premiere Amenities: Fireplace Lounge, Private Meeting Room, theatre Lounge, Chef's Kitchen, Outdoor Dining Lounge, Fitness Studio, Pet Social Lounge. Perfectly situated in Annex Incredible surrounding neighborhoods including Yorkville, Summerhill and Casa Loma. A MUST SEE IN PERSON!! (id:50886)
Homelife/miracle Realty Ltd
5704 - 386 Yonge Street
Toronto, Ontario
Luxury Aura Condo Building. Two Bedroom Plus Solarium 931 SqFt Living Space. 2 Full Bathrooms. Spacious & Bright Unit. Vinyl Flooring Thru-Out. Breathtaking Lake View From The 57th Floor. 9Ft Ceiling With Floor To Ceiling Windows, Open Concept Kitchen W/Granite Counter & Center Island. Direct Undersigned Access To College Subway Station & Steps To Multiple Supermarkets, Eaton Centre, Close To University Of Toronto & Ryerson University, Financial District & Major Hospitals. Ideal For Students. (id:50886)
Royal Star Realty Inc.
1105 - 7 King Street E
Toronto, Ontario
Premier Location In The Heart Of The Financial District & All That Downtown Living Has To Offer. Spacious 2 Bedroom Plus Den At The Metropole Boasts 9 Ft Ceilings, Crown Mouldings, Hardwood & Marble Flooring, Ample Closet Space & Built-In Cabinetry, 2 Walk-Outs To A Good Size Balcony With A Window Treatment That Allows For A Seventh Room, During Spring & Fall. Meticulously Cared For Suite, Ready To Move Into. (id:50886)
Bosley Real Estate Ltd.
1221-1223 Main Street E
Hamilton, Ontario
Multi-Unit Investment Opportunity in Crown Point! This is your chance to secure a value-add, cash-flowing multi-unit property in the heart of Hamilton! Featuring six units in total: two 2-bedroom units, two 1-bedroom units, and two bachelor units! This building is ideally positioned near vibrant Ottawa Street, known for its trendy shops, dining, and strong rental demand. One of the 2-bedroom units has been newly renovated, boasting a sleek modern kitchen, stylish bathroom, and stainless steel appliances! a prime opportunity for increased rental income. One 1-bedroom apartment has been updated as well. With TOC1 zoning, this property offers incredible flexibility for both residential and commercial opportunities, allowing savvy investors to maximize their returns in Hamilton’s thriving real estate market. Long-term tenants provide stability, while the prime location ensures continued demand. (id:50886)
RE/MAX Escarpment Golfi Realty Inc.
75 Young Street
Hamilton, Ontario
Versatile Space. Prime Location. Endless Potential…A rare opportunity in the heart of Hamilton’s historic CORKTOWN district, 75 Young St delivers over 3,400 sq. ft. of stand-alone mixed-use space - ideal for end-users, investors, or businesses seeking a strategic downtown address. Zoned C5 Mixed Use Medium Density, this ALL-BRICK building supports an exceptional range of permitted uses, including medical clinic, office, restaurant, artist studio, commercial school, professional services, day nursery, catering, beverage-making establishment, performing arts theatre, commercial recreation, and more. The flexibility here is unmatched. The main floor features approximately 1,760 sq. ft. with VAULTED CEILING height, while the finished lower level adds an additional 1,705 sq. ft. with full ceiling height. Each level is equipped with its own furnace, air conditioning, hydro service, reception and office areas, and washroom access, making dual-use or multi-tenant configurations easy to achieve. The most recent recognized use was professional office space, but the layout adapts well to both open-concept and private-use models. Additional property advantages include two gas furnaces, two central air conditioning systems, LED lighting, wired security, and a rental water heater. Heating and cooling are fully separated between levels, supporting independent use. Buyers are encouraged to complete due diligence for their preferred use. Seller is willing to negotiate a VTB mortgage. Steps from St. Joseph’s Hospital, the Hamilton GO Centre, public transit, restaurants, and the growing downtown core, this address combines visibility, convenience, and long-term value in one offering. Your Business Belongs Here. (id:50886)
RE/MAX Escarpment Realty Inc.
2081 Fairview Street Unit# 506
Burlington, Ontario
Welcome to Paradigm Condominiums-Burlington's most connected address! This modern 1-bedroom suite, 568 sq.ft. of bright, open concept living just steps to GO Station. Featuring 9-ft. ceilings, floor-to-floor ceiling windows, wide plank flooring, and a sleek kitchen with quartz countertops, backsplash and stainless steel appliances. In-suite laundry for your convenience. The open living/dining area flows to a private balcony with stunning views of the escarpment and breathtaking sunsets. Enjoy world class amenities including pool, sauna, indoor&outdoor fitness centre, basketball court, two party rooms, guest suits and much more. Underground parking, super-sized storage unit located just around the corner from the condo unit, pet friendly building. Prime location ideal for professionals, first time buyers or investors. (id:50886)
Right At Home Realty

