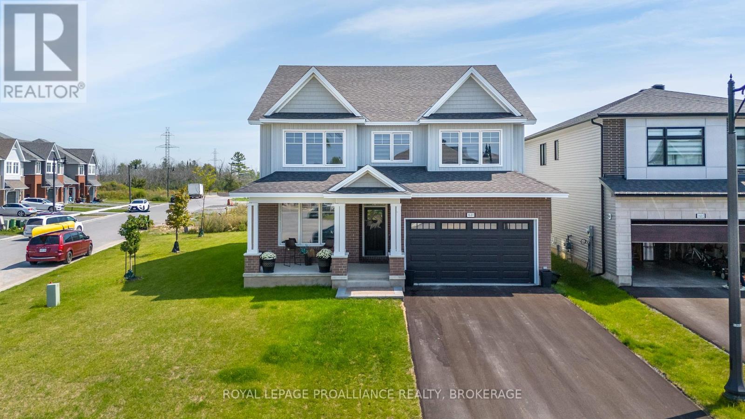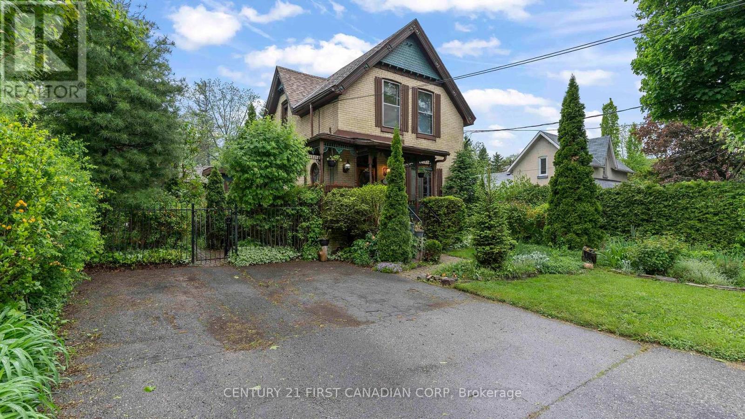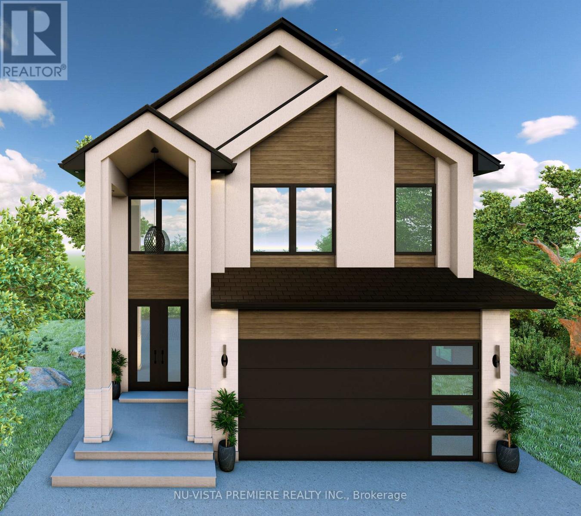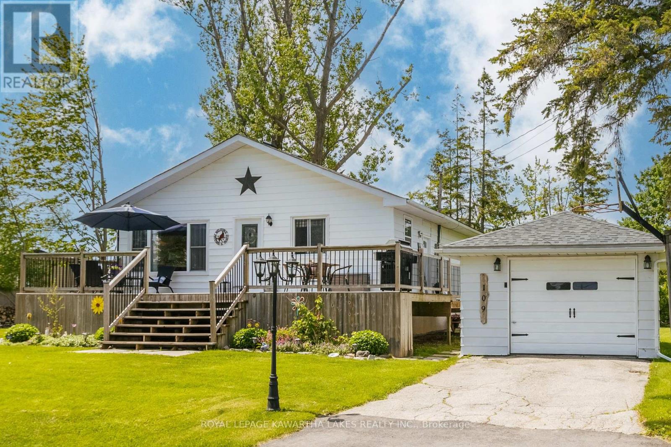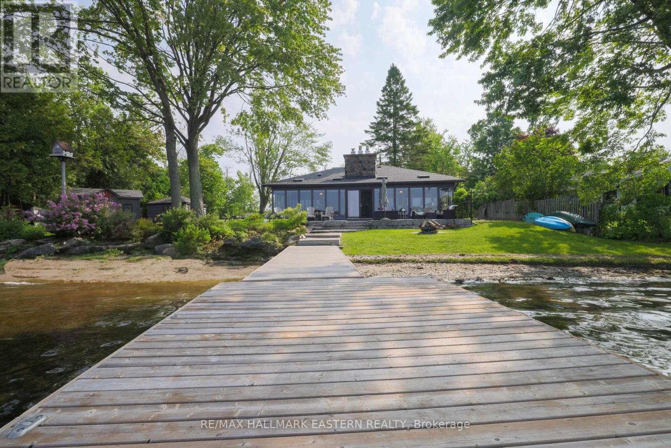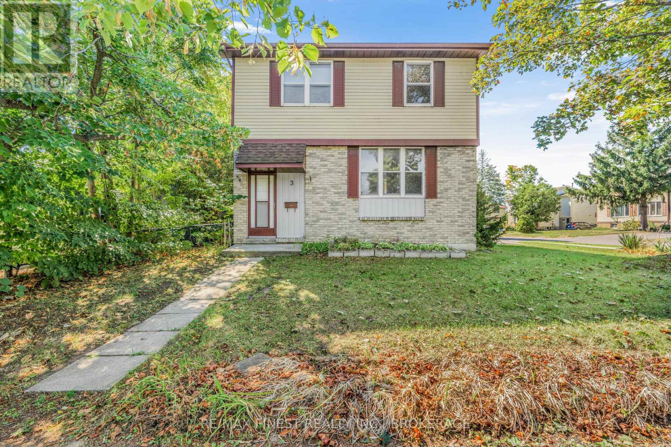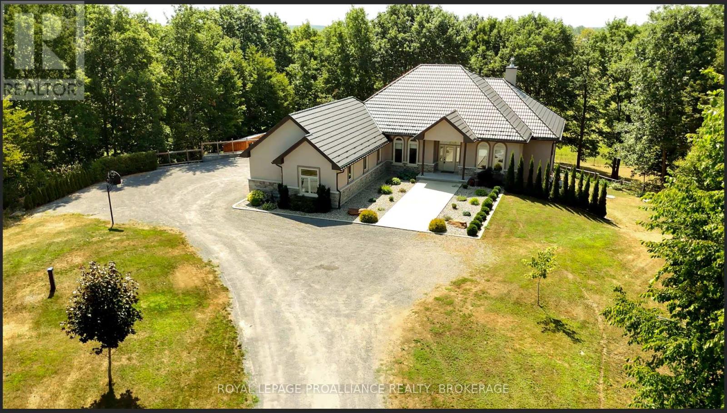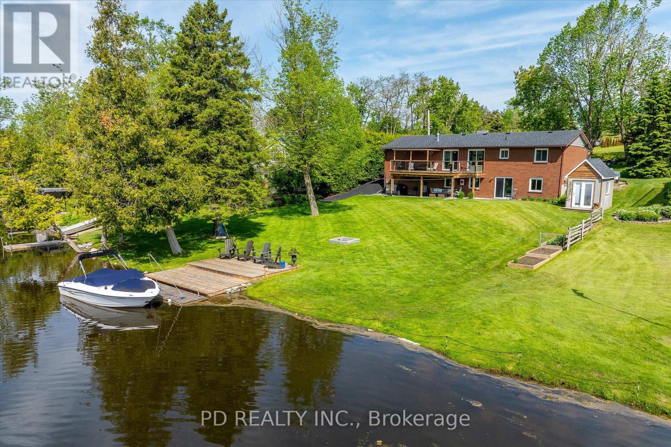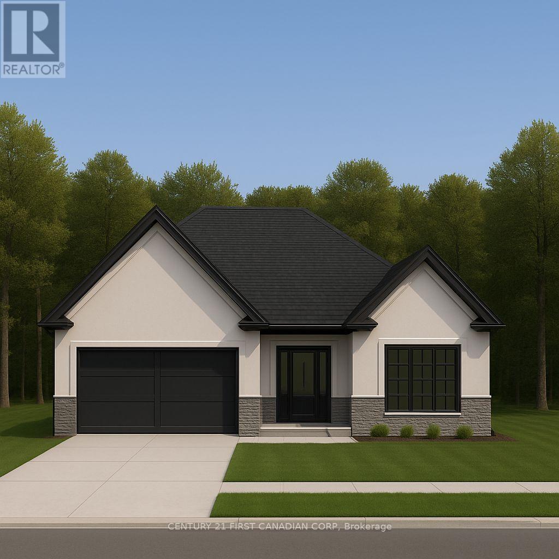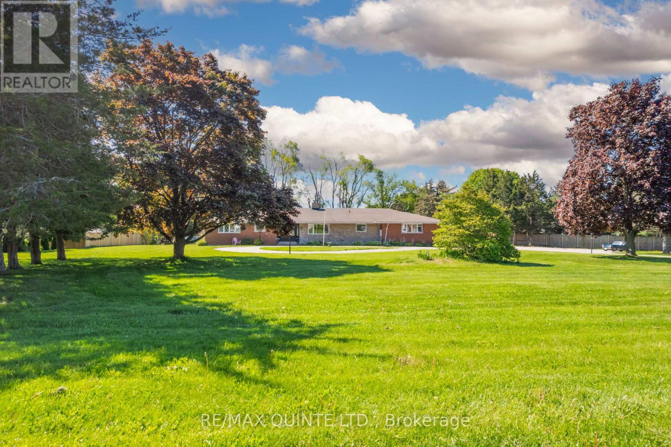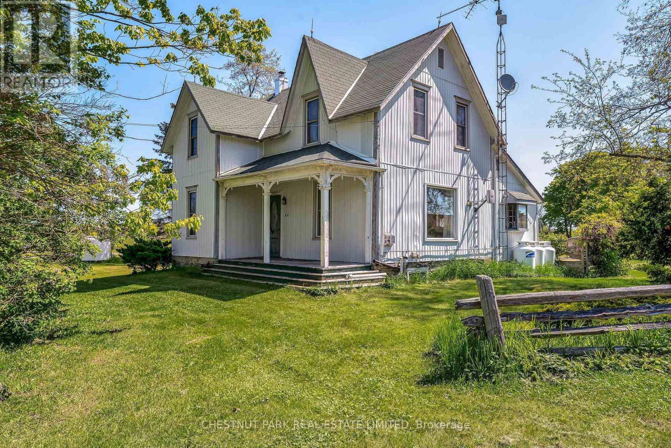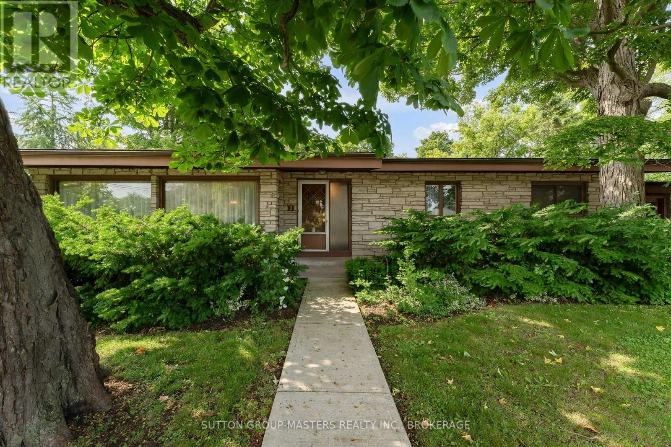1601 Willow Court
Kingston, Ontario
They say a picture says a thousand words, and the pictures of 1601 Willow Court are no different; the sellers have made elegant selections when building this 2-year-old Tamarack home, from the contemporary 3288 Square Foot "St. James III" floor plan with 4 bedrooms and 3.5 baths, to the stunning kitchen with large 5 seat quartz countertop island, the rich hardwood floors, vaulted ceilings, multiple ensuite bathrooms, and more.... However, what the pictures don't show is just how great a of deal you are getting when purchasing this home. It is the lowest priced per square foot offering in the 'newer' resale home market in Kingston today. The upgrades: the hardwood stairs on both levels, the premium lot, the appliances, the spectacular window covering package, have all been paid for. You can have the builder try to recreate this package, but it's going to involve 12 months of building time, and a significantly higher purchase price. That is what makes this property so attractive: it's available now, and it's far and away the best deal out there. Located on a quiet cul-de-sac in Kingston's desirable west end, this home is truly the complete package, close to parks and trials, amenities, schools, and easy access to the 401. (id:50886)
Royal LePage Proalliance Realty
RE/MAX Service First Realty Inc.
181 Wildwood Avenue
London South, Ontario
Step into the elegance of a true 1896 Victorian gem, nestled on a beautifully landscaped 198-foot lot in a quiet, established neighborhood. This double-brick, solidly built home features original craftsmanship throughout from custom wood finishes and one-piece joists and rafters to a variety of exquisite stained glass windows (15 in total!). Inside, discover a harmonious blend of heritage and functionality: Main Floor: Formal parlour/office, powder room, spacious living room with a wood-burning fireplace, and a sunroom with a gas fireplace and hot tub. The dining room boasts oak finishes and a striking tin ceiling, while the kitchen offers rustic charm with pine cabinetry and durable linoleum/laminate flooring. Upstairs: 4 bedrooms and a convenient half bath, filled with natural light and antique character. Basement: Fully finished with a rec room, laundry area, and full bath perfect for extra living or entertainment space. In-law Suite potential, with a separate entrance. Outside, unwind on the patio overlooking a 30-foot swimming pool, surrounded by several serene ponds and professional landscaping. A bonus guest house with its own gas fireplace and electric baseboard heating offers rental or another In-law Suite. Additional highlights include: 198-foot lot with mature trees and tranquil outdoor spaces Original hardwood floors Updated electrical (200 amps) and owned water heater (23 years old) Roof replacements in 2024 (over sauna and dining room); rest of the roof replaced in 2017 New patio doors and skylights installed in 2024 Solid concrete and block foundation Furnace approx. 15 years old Located just steps from parks, top-rated schools, shopping, transit, nature trails, and bike paths this one-of-a-kind Victorian home is a rare opportunity to own a piece of history, thoughtfully updated for todays lifestyle. (id:50886)
Century 21 First Canadian Corp
4228 Liberty Crossing
London South, Ontario
Welcome to this beautifully designed to-be-built 5 bedroom+Den, 3.5-bathroom home offering approx. 2,200 sq.ft. of elegant living space in a family-friendly neighbourhood. With a double-car garage, modern finishes, and a fully finished basement with a private granny suite, this home is perfect for growing families, multi-generational living, or rental income potential. The main floor boasts a bright and open-concept living area with large windows that fill the home with natural light. The chef-inspired kitchen features stylish cabinetry, stainless steel appliances, ample counter space, and a breakfast bar ideal for both everyday living and entertaining. A separate dining area and cozy family room complete this welcoming space. Upstairs, you'll find 4 spacious bedrooms including a luxurious primary suite with a walk-in closet and spa-like ensuite, complete with a soaker tub and separate shower. A second full bath, additional well-sized bedrooms, and upstairs laundry add comfort and convenience. The granny suite in the basement offers exceptional flexibility, complete with its own kitchenette, laundry, living area, and private bedroom perfect for extended family, guests, or as a secondary unit.Step outside to a generous backyard, and enjoy ample parking with a double driveway. Situated close to schools, parks, shopping, and major transit routes, this home offers everything you need in a prime location. This home is to be built giving you the opportunity to select from a variety of floor plans and finishes to suit your style and needs. Contact the Listing Agent today for more details, available lots, and customization options. Don't miss your chance to build your dream home! (id:50886)
Nu-Vista Premiere Realty Inc.
109 Southview Drive
Kawartha Lakes, Ontario
This pristine bungalow is overflowing with charm, and has access to Sturgeon Lake! The large front deck and sparkling clean white siding provide impressive curb appeal. The main floor has been completely updated and shows like a model home. The bright modernized kitchen has stainless steel appliances, a pantry, and a movable island that can be conveniently tucked away. Stepping into the living room, you cannot miss the extra large window with views of the lake. 2 bedrooms on the main floor, with a tastefully updated bathroom. The partially finished basement has two extra bedrooms, a rec room that can be finished to your liking, and a laundry nook. Detached garage, and a large pie lot with a 2nd driveway for extra parking. The spacious backyard has a garden shed and firepit. Multiple shared lakefront lots through the community association providing a variety of uses from picnic sites, open park spaces, fishing areas, boat launch, and docking for your boat (subject to availability). There is also a community center building that can be rented out. Plenty of updates (years are approximate): Roof 2023, AC 2023, Kitchen 2024, Bathroom 2019, Flooring 2022, 100 amp electrical panel 2010, Propane furnace 2010. (id:50886)
Royal LePage Kawartha Lakes Realty Inc.
2310 Salmon Bay Road
Douro-Dummer, Ontario
Stoney Lake western facing adorable turn key 4 season fun! Walk in and be captivated by the sweeping views of the pretty islands of this stunning lake. 2 Bed 2 Bath plus fun bunkie for the kids and wet slip boathouse for all the water toys. Lovingly decorated to perfection, your family will enjoy this easy access flat lot with gradual entry for the kids. Parents can watch the kids puddle on the beach while they sip a cool drink just steps away on the gorgeous waterfront patio. Perfect area for kayaking, fishing, swimming and all water sports. All conveniences of home with central a/c, forced air heat, beautiful double sided stone fireplace, garbage/recycle pick up at your driveway, easy care hardwood and tile flooring, new septic, new 200 amp service, unfinished basement great for tons of storage and so much more. Set in a friendly area of lovely homes, minutes to the charming village of Lakefield. A short boat ride to Juniper Island for get togethers with lake friends - you will fall in love the minute you walk through the door. (id:50886)
RE/MAX Hallmark Eastern Realty
3 Foster Street
Kingston, Ontario
Recently renovated 5+1 bedroom house close to St. Lawrence College and Queen's University West Campus. This property has had the kitchen, bathrooms, flooring, and most of the windows replaced within the past year and is ready for a new owner. Sizable fenced backyard, side deck, and parking for 4 cars. (id:50886)
RE/MAX Finest Realty Inc.
4671 Verona Sands Road
Frontenac, Ontario
From the moment you arrive, the Spanish tile metal roof, stucco and stone exterior, and 3-car attached garage make a bold and lasting first impression which blends timeless design with durable materials made to stand the test of time. This exquisite walkout bungalow offers the perfect combination of refinement and versatility, featuring 4 spacious bedrooms and 5 luxurious bathrooms, including a serene primary suite with detailed ceiling work, a spa-like ensuite complete with a whirlpool soaking tub, and a glass-enclosed shower crafted for ultimate relaxation. Engineered with Insulated Concrete Forms from foundation to roof, the home delivers outstanding energy efficiency, long-term durability, and whisper-quiet comfort. At the heart of the home lies a gourmet kitchen, highlighted by waterfall glass-front cabinetry, sleek finishes, and a design that invites both culinary creativity and entertaining ease. Natural daylight floods the open-concept living and dining areas, creating an inviting atmosphere that seamlessly blends indoor and outdoor living. Adding further flexibility is a private 550 sq ft in-law suite perfect for multi-generational living. Step outside to experience a beautifully tiered backyard designed with intention, offering multiple outdoor zones to unwind and enjoy. Relax in the screened-in porch, gather around the custom firepit, play soccer, or nurture your green thumb in the raised garden beds. A rare offering of elegance, thoughtful design, and energy-conscious construction your villa in Verona awaits. (id:50886)
Royal LePage Proalliance Realty
112 Clearview Drive
Kawartha Lakes, Ontario
Absolutely Nothing to Do But Move In! This immaculately maintained brick bungalow offers serene living on just under half an acre with 100 feet of frontage on the picturesque Pigeon River. Step inside to a spotless, updated kitchen with direct access from the attached two-car garage, perfect for unloading groceries with ease. The open-concept living and dining area features beautiful hardwood floors, a cozy natural gas fireplace, and two walkouts to a spacious deck where you can relax and enjoy views of the water and a small island providing added privacy and frequent wildlife sightings. The main floor boasts three bedrooms, all with hardwood flooring. One bedroom includes a private 2-piece ensuite bathroom, and there is also a well-appointed 3-piece main bathroom. The fully finished walk-out basement offers a large recreation room complete with a gas fireplace and walkout to a patio overlooking the lush lawn and waterfront. The basement also includes a fourth bedroom with a 4-piece ensuite bathroom and laundry area, ideal for guests or extended family. Step outside to enjoy the waterfront lifestyle with two private docks, perfect for boating, fishing, or simply soaking in the peaceful surroundings. This home combines tranquility, comfort, and turnkey convenience, a rare find that's truly worth seeing in person! (id:50886)
Pd Realty Inc.
4398 Green Bend Road
London South, Ontario
Welcome to effortless living in Liberty Crossing a desirable community nestled just minutes from the charm and convenience of Lambeth. Built by the trusted Castell Homes, this beautifully designed bungalow offers the perfect blend of style, comfort, and functionality, with quick access to the 402 and all nearby amenities.Thoughtfully situated on a premium lot, this home features an elegant open-concept layout, an attached 2 car garage and a finished lower level. The kitchen includes a large central island and seamless flow into the dining area, which opens onto a covered deck, overlooking the yard and adjacent green space, ideal for outdoor entertaining. The great room, anchored by a cozy fireplace and tray ceiling, invites you to relax in style.The main level is anchored by a spacious primary retreat featuring a five-piece ensuite with a luxurious soaker tub, walk-in shower, and generous walk-in closet. A second bedroom, a four-piece main bath, and a convenient mudroom with laundry and garage access complete the main floor. Downstairs, the fully finished lower level is perfect for entertaining and extended family living, boasting a massive rec room with a wet bar, and two additional bedrooms each with ensuite access to a shared three-piece bath. This is your opportunity to enjoy premium bungalow living in one of London's most exciting new neighborhoods where quality craftsmanship meets everyday convenience. (id:50886)
Century 21 First Canadian Corp
25 Singleton Street
Brighton, Ontario
This rare and exceptionally located property consists of almost 2 acres in the heart of the constantly developing Town of Brighton. As part of the Municipality of Brighton's Official Plan, this is located in the Central Area District, which permits Low and Medium Density Development. This allows for several different viable options in this thriving area which is so highly sought. There are Draft Concept Plans available which include potential development for Freehold townhouses, Residential Building Lots and Condominiums. Various other potential uses include retail, office, hospitality, etc. Please discuss your intended use with the Municipality of Brighton. There is a 4 bedroom (2+2) brick bungalow with 3 full baths that could be ideal for the growing family. The basement is partially finished, but there are finishes/updates required. There is an attached double garage, and all town amenities are within walking distance. Please note that the Seller will consider a VTB Mortgage. (id:50886)
RE/MAX Quinte Ltd.
419 County Rd 25
Prince Edward County, Ontario
Set amidst 24 acres of rural landscape, including 7 acres of an established producing vineyard, this timeless three-bedroom century home weaves heritage architecture with pastoral elegance in Prince Edward County. A classic gabled faade and welcoming verandah invite you into the residence where tall ceilings, warm wood trim, and light-filled rooms create a sense of ease and continuity. Inside, a generous principal living room seamlessly anchors the home while the eat-in kitchen offers charm with expansive counter space and views of the grounds. Three bedrooms with optional flex/fourth bedroom on main floor include a private primary wing that enjoys a perched vista over the land and a quiet separation from the main living areas below, supported by one full and one half bath. Outdoors, the landscape opens into wide green lawns, vibrant fields, nostalgic outbuildings, and vineyard rows that subtly echo the agrarian rhythms of The County. The offering includes essential wine-making equipment and home furnishings, providing a rare opportunity to step directly into the lifestyle or venture into boutique production. A red carriage house set up as a tasting room and lounge space evoke possibilities for entertaining, art, or agritourism. A brick pizza oven enhances the occasion to take full advantage of the outdoors for relaxation and seating that elevate alfresco dining into a true experience. Varietals (Hybrid) professionally trellised with 9' row spacing, 4' vine strategically planned for ease of maintenance include by row 2 Experimental / 2 Osceola Muscat / 10 Frontenac Blanc / 16 Frontenac Rouge / 12 Marquette / 18 Petite Perle. Just minutes from town conveniences, yet entirely immersed in nature, this property offers a rare duality of refined rural living with ready access to the regions celebrated food, wine, and culture. Here is a canvas equally suited for a family estate, creative retreat, or lifestyle venture. An inspired setting, ready for its next steward. (id:50886)
Chestnut Park Real Estate Limited
2 Churchill Street
Kingston, Ontario
Welcome to 2 Churchill Street - A distinguished detached single-family residence on a generous corner lot in Kingston's sought-after Woodlands neighbourhood. Designed by architect Ernst Prohaska and constructed in 1961, this mid-century modern home is a recognized architectural gem, featured in Modern Architecture in Kingston: A Survey of 20th Century Buildings by Jennifer McKendry. The home offers curb appeal with its solid Angel Stone exterior on all sides, thoughtful landscaping and an attached double-car garage. The residence boasts 3040sqft of finished living space offering plenty of potential for multiple uses. The upper level features an open-concept living and dining area with beamed cathedral ceilings, a stunning stone feature wall with natural gas fireplace, and a sky-lit kitchen with solid oak cabinetry and direct access to the backyard patio. Three spacious bedrooms with high ceilings, original hardwood flooring and a spacious five-piece tiled bathroom complete the main floor. The fully finished lower level offers flexible living arrangements with two additional bedrooms, a three-piece bathroom, a large recreation room, laundry room, and four additional rooms. The property features a second, wheelchair-accessible entrance from Mowat Avenue (with its own postal address: 168 Mowat Ave), making it perfectly suited for a legal secondary unit, in-law suite, or home-based business. The home is equipped with high-efficiency furnace, a 2-ton A/C unit, and a Navien on-demand water heater. Electrical is supported by a 200 Amp main panel with splitter, professionally inspected in June 2024. Additional upgrades include a new sewer line, gas line, water meter, and backflow valve (2016), and a new roof with Velux skylight, ice and water shield, and lifetime IKO Cambridge shingles installed in Fall 2024. This is a unique property that needs to be viewed in person to be fully appreciated! Don't miss your opportunity to make 2 Churchill Street your next home! (id:50886)
Sutton Group-Masters Realty Inc.

