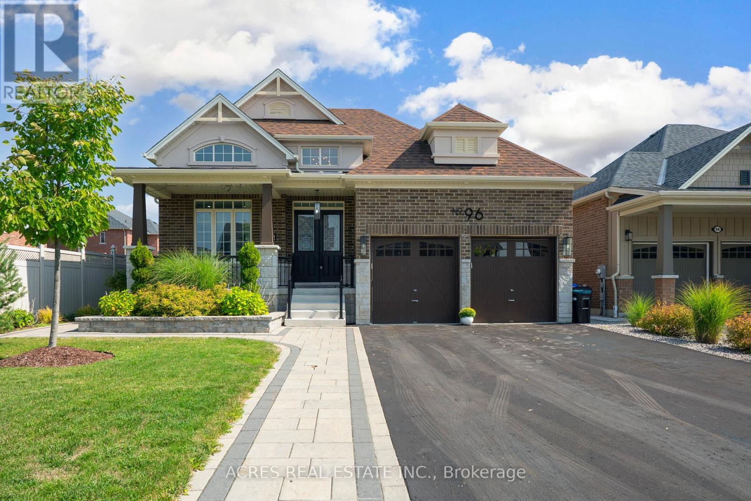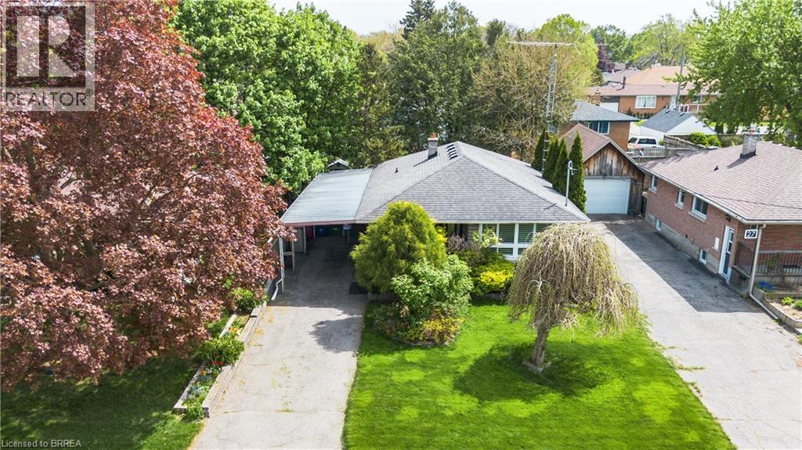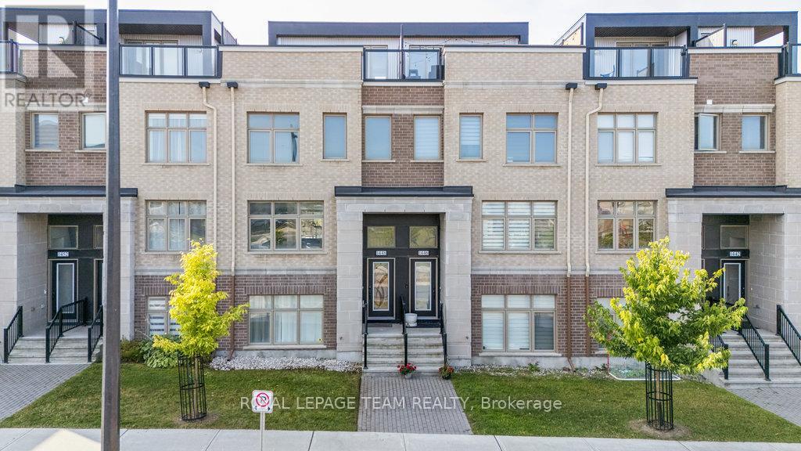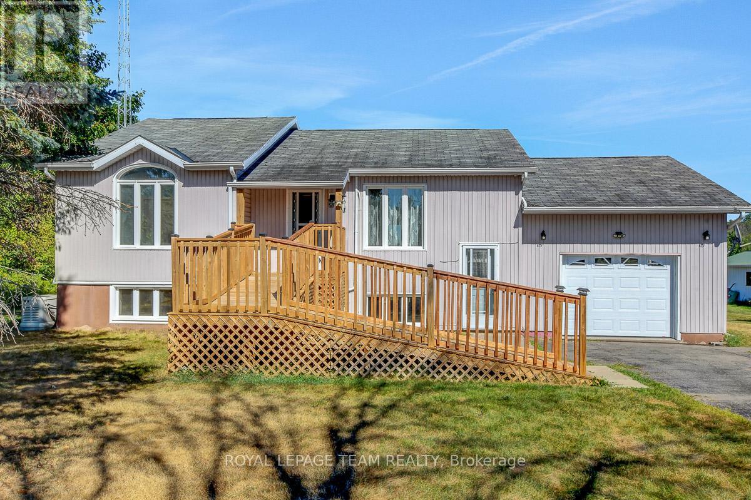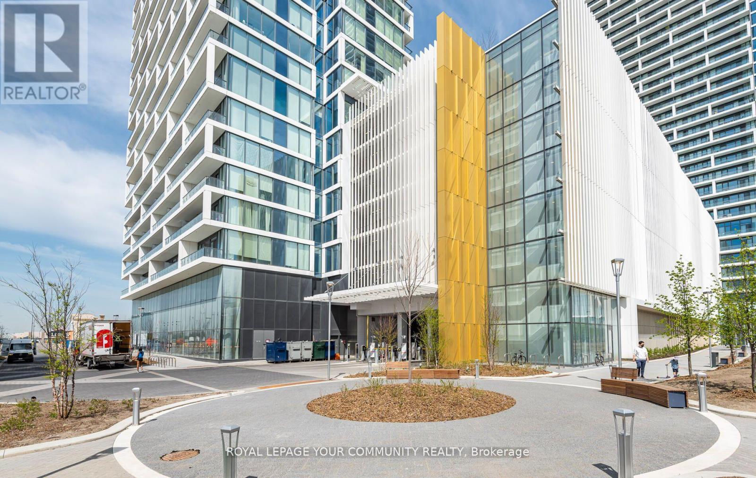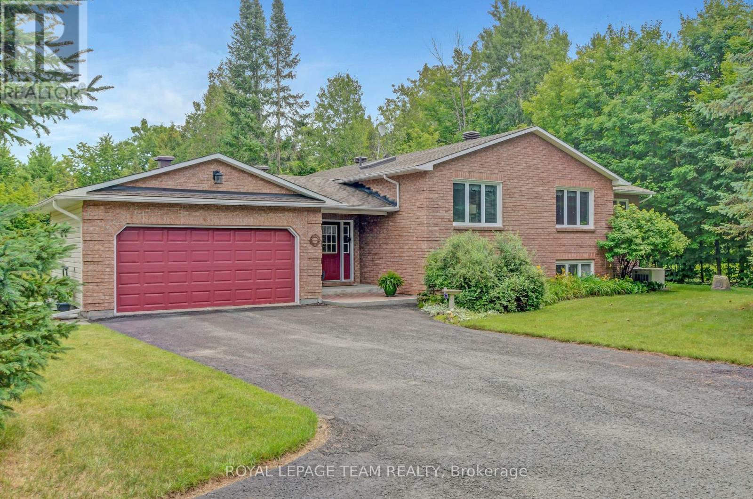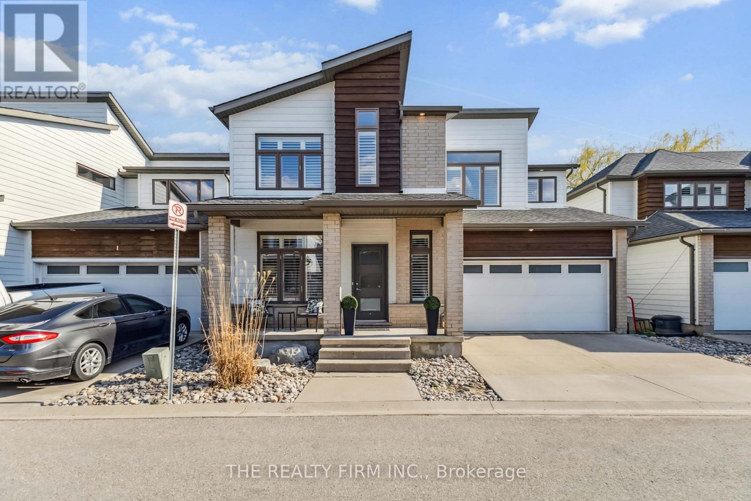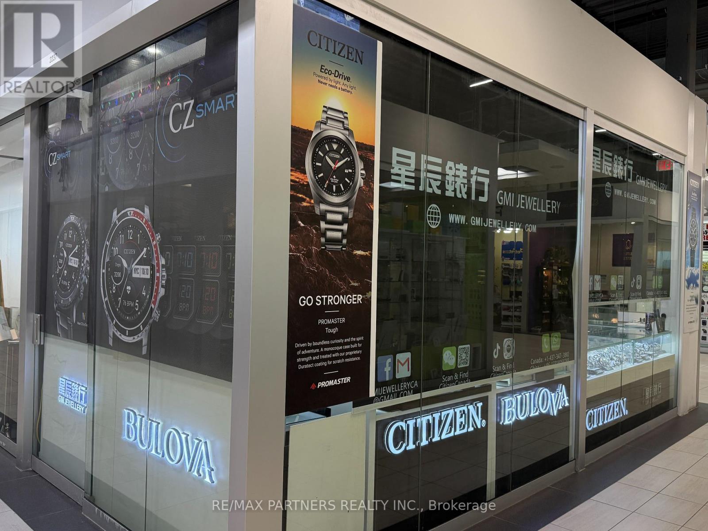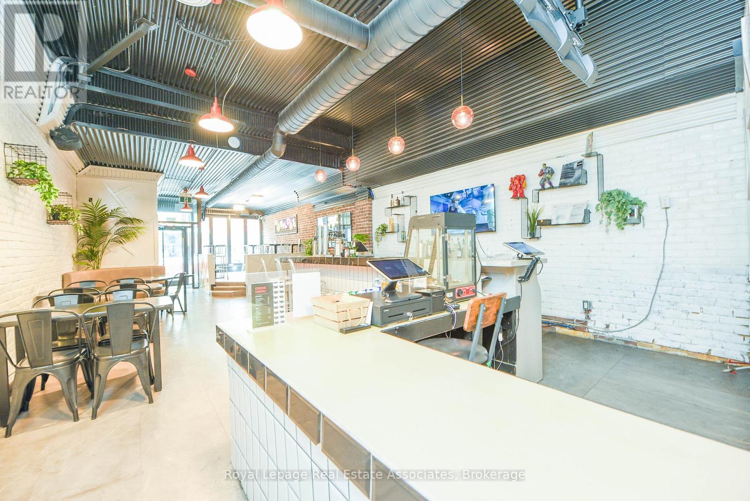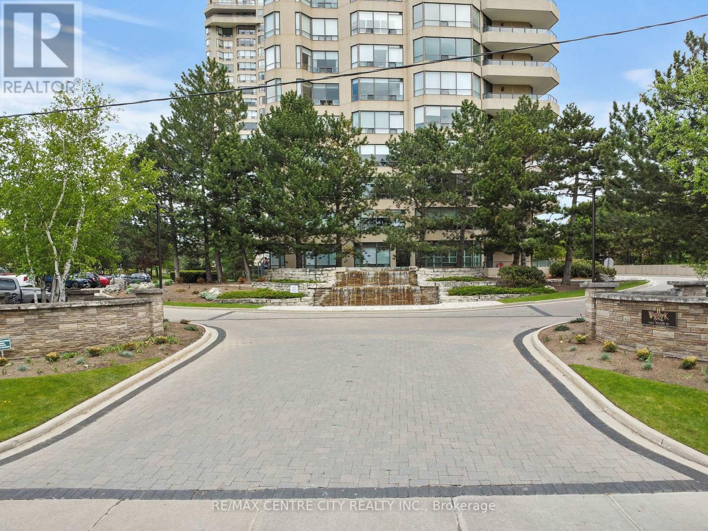96 Redmond Crescent
Springwater, Ontario
Experience Refined Living in This Exquisite Primrose Model, Thoughtfully Upgraded with Designer Touches Throughout! Nestled on a premium 150-foot deep lot with upgraded stucco and stone exterior, this exceptional home offers modern curb appeal with professionally landscaped grounds. The backyard is an entertainers dream, featuring a built-in gas fireplace, pergola with 120v power, and a spacious patio area perfect for relaxing or hosting. Inside, the main level impresses with soaring vaulted and 10-foot ceilings, oversized doors and windows, smooth ceilings, and top-tier finishes throughout. The gourmet kitchen is a chefs delight, showcasing quartz countertops, built-in stainless steel appliances, induction cooktop, double oven, and warming drawer. The open-concept living area is filled with natural light from expansive windows and features a vaulted ceiling and cozy gas fireplace. Custom bathrooms offer tiled showers and floors, freestanding tub, and stone-topped vanities. The partially finished basement includes oversized windows, an electric fireplace, bathroom rough-ins, and a spacious cold cellar ready for your personal touch. Located on a quiet, no-through street just steps from parks and walking trails, this home perfectly blends elegance, comfort, and convenience. Sold under Power of Sale. Being sold as is, where is (id:50886)
Acres Real Estate Inc.
29 Albemarle Street
Brantford, Ontario
Welcome to 29 Albemarle Street — a charming bungalow nestled on a quiet street in a desireable Brantford neighbourhood. This 2+1 bedroom, 2 bathroom home offers cozy living with plenty of opportunity to make it your own. The inviting lower level features a warm gas fireplace, perfect for relaxing evenings, while the main floor offers a functional layout ready for your personal touch. Enjoy summer barbecues under the two-car-depth carport, complete with a convenient gas BBQ hookup. The private, fenced-in backyard is a true retreat, surrounded by mature trees and lush greenery. With parking for up to four vehicles, this home combines practicality with potential. Located close to all amenities, parks, and schools, this is a fantastic opportunity for first-time buyers, downsizers, or anyone looking to create their ideal space in a great location. (id:50886)
RE/MAX Twin City Realty Inc
1448 Hemlock Road
Ottawa, Ontario
This executive townhome is the largest on offer and will impress you at every turn. 4 bedrooms, 3.5 bathrooms, 2 car garage and spectacular 3rd floor terraces. Perfect main floor living w/ the kitchen at the heart of the home, quartz waterfall island, gorgeous backsplash, designer lights and SS appliances. Modern, yet comfortable. Spacious dining area w/ a view to the park across the street and a living room w/ access to a south facing balcony. Upstairs features the primary bedroom w/ walk-in closet and ensuite, two more bedrooms, full bath and 2nd floor laundry. The 3rd floor rooftop terrace w/ views to the Gatineau Hills and park across the street is the perfect urban oasis. Downstairs is a 4th bedroom that can be a family room, gym or home office, full bath and access to the 2 car garage. Snow and lawn care taken care via condo fee. 200 amp service. Come see this home today! (id:50886)
Royal LePage Team Realty
227 Ireland Road
Merrickville-Wolford, Ontario
Check out this raised bungalow with walkout basement huge double car garage just 10 minutes from the town of Merrickville. This lot is absolutely beautiful, mature trees act as a stunning backdrop to the back deck and side and backyard area. Very private and nicely manicured landscaping. The house has three bedrooms upstairs and one downstairs, two bathrooms with a family room that walks out to the back lawn area The newer two car garage could be accessed from the inside lower level. The house needs a little updating and somebody with a vision could make this home amazing. This house has tons of possibilities and one of the nicest lots around. (id:50886)
Royal LePage Team Realty
8055 County Rd. 44 Road
Edwardsburgh/cardinal, Ontario
Welcome to 8055 County Road 44 a versatile and spacious detached home perfect for multi-generational families or those seeking flexible living arrangements. The main level features 2 bedrooms and 1.5 bathrooms, an open-concept kitchen and living area, plus a cozy sunroom. The semi-finished basement offers even more potential with a separate 1-bedroom suite, full bathroom, and a walkout basement. It's just waiting for your choice of flooring to complete the space! Complete with a generac generator in case of power outages. Attached 1 car garage with inside entry to the main level as well as a 20 x 30ft detached workshop. Lower level entry is separate from main level. Enjoy the backyard, perfect for gatherings, gardening, or simply soaking in the peaceful surroundings. Located less than an hour from Ottawa. (id:50886)
Royal LePage Team Realty
1355 Fribourg Street
Russell, Ontario
**Please note that some photos are virtually staged** Step into pure modern elegance with this breathtaking 2-storey showpiece a home where style, comfort, and function meet in perfect harmony. From the moment you walk through the door, you're greeted by a sun-drenched, open-concept layout that instantly feels warm and welcoming. The designer kitchen is nothing short of spectacular, boasting expansive counters, a sleek, chef-inspired design, and a coveted walk-in pantry perfect for keeping your space organized and ready for both everyday meals and hosting unforgettable gatherings. The dining area flows effortlessly to the backyard through patio doors, revealing a private oasis with a back deck, no rear neighbours, and serene forest views the ultimate backdrop for relaxation or entertaining. The living room, anchored by a cozy natural gas fireplace, invites you to curl up and truly unwind. A stylish 2-piece bathroom adds convenience for both family and guests. Upstairs, your primary suite retreat awaits, complete with a walk-in closet and a spa-like 3-piece ensuite for those moments of indulgence. Two additional spacious bedrooms, a second full bath, and the ultimate convenience of upstairs laundry complete this perfect upper level. The unfinished lower level is your blank canvas, already equipped with a rough-in for a bathroom whether you dream of a home theatre, private gym, or stylish lounge, the possibilities are endless. This isn't just a home its your next chapter, your everyday escape, and the lifestyle upgrade you've been searching for. (id:50886)
Exit Realty Matrix
6103 - 5 Buttermill Avenue
Vaughan, Ontario
Modern 2-bedroom corner sub-penthouse in Transit City, offering stunning unobstructed views and a bright, open layout. Located in the heart of Vaughan Metropolitan Centre, just steps to the subway, Bar Buca, YMCA, library, shopping, and dining. Easy access to York University and Hwy 400/407. Enjoy urban living at its best with top amenities and a vibrant downtown lifestyle. Don't miss this opportunity! (id:50886)
Royal LePage Your Community Realty
1043 County Rd 44 Road E
North Grenville, Ontario
Discover the perfect blend of comfort and natural beauty in this architecturally designed 2+1 bedroom 2 bath split level. Nestled among mature trees in the picturesque North Grenville countryside, this quality built residence offers an exceptional living experience for those seeking privacy & tranquility without sacrificing modern conveniences. Large open concept kitchen & dining area, formal living room and inviting family room with a gas fireplace to keep you cozy on cool nights. Step out the patio doors to your own private oasis. The expansive deck serves as an ideal spot for morning coffee or evening entertaining, overlooking mature perennial gardens that provide year round visual interest. For nature enthusiasts, a private nature trail winds through the property, offering peaceful walks among established trees and natural landscaping. The lower level features a rec room with gas fireplace, bedroom, craft room & utility room with plenty of storage. The heated detached garage & workshop combination provides practical storage solutions while maintaining comfortable working conditions throughout the seasons. The Cummins generator ensures uninterrupted power supply, adding peace of mind during inclement weather. The quality construction, thoughtful amenities, and natural setting create an environment where memories are made and life is truly enjoyed. Call to book your private showing now, This stunning property will not last long. Updates include new roof 2024, generator 2023, garage door opener 2024, some new windows 2020. Geothermal heating & cooling ground source 2010, 2 propane fireplaces recently maintained. Hydro is equal billing of $236./mo. Includes fridge, stove, dishwasher, microwave, washer, dryer. (id:50886)
Royal LePage Team Realty
3 - 727 Apricot Drive
London South, Ontario
Welcome to one of Byrons most sought-after vacant land condo communities. This beautifully appointed 3+1 bedroom, 3.5 bathroom home offers the spaciousness of a detached residence combined with the low-maintenance exterior. Step inside and be welcomed by 9-foot ceilings, an open-concept floor plan, expansive windows, glass railings, and sleek modern finishes. The generously sized living room is perfect for entertaining and seamlessly connects to the kitchen and dining area, where sliding doors lead to your private patio overlooking green space and includes a natural gas hook up for your BBQ. The main floor also features a convenient powder room and laundry area. Upstairs, you'll find a bright and spacious primary suite complete with a walk-in closet and a roomy ensuite bathroom featuring double sinks, a tub, and a large glass shower. Two additional well-sized bedrooms provide plenty of space for family or guests. The finished lower level includes a versatile recreation room, a guest bedroom, a full bathroom, and walkout access to a lower deck ideal for extra privacy or relaxation and includes a shed. Updated furnace (2024). A common element fee of $265.00/month covers private road and private drive maintenance. Come and discover everything Unit 3 at 727 Apricot Drive has to offer. Its more than a home, its a lifestyle. (id:50886)
The Realty Firm Inc.
566 Queen Street W
Toronto, Ontario
Fantastic opportunity to own a well-established turnkey business in a prime Queen Street West location. Recently renovated and well-maintained, this space offers approximately 10 ft ceilings and is in excellent condition. Licensed for 50 patrons with a transferable liquor license, the premises are ideally suited for a wide variety of hospitality or food service concepts. Strong pedestrian traffic, high visibility, and vibrant surrounding businesses make this an ideal opportunity for an operator looking for a ready-to-go location in one of Toronto's most dynamic neighbourhoods. (id:50886)
Royal LePage Real Estate Associates
808 - 4 Willow Street
Waterloo, Ontario
Welcome to Waterpark Place, a highly desirable condo community located in the heart of uptown Waterloo. This spacious 2 bedroom, 2 bathroom unit offers 1310 sq feet of living space and is a perfect opportunity for buyers looking to renovate and make it their own. The unit features a bright open concept layout, a generous primary bedroom with walk in closet and ensuite, in suite laundry and ample storage.The layout and location offer strong potential to create a personalized and comfortable home. Residents at Waterpark Place enjoy access to the premium amenities including an indoor pool, fully equipped gym, party room, underground parking and beautifully landscaped grounds. Ideally situated steps from Waterloo Park, the LRT, shopping and dining. This blank canvas is waiting for your inspiration and is a rare opportunity to invest in one of Waterloo's most established buildings. (id:50886)
RE/MAX Centre City Realty Inc.

