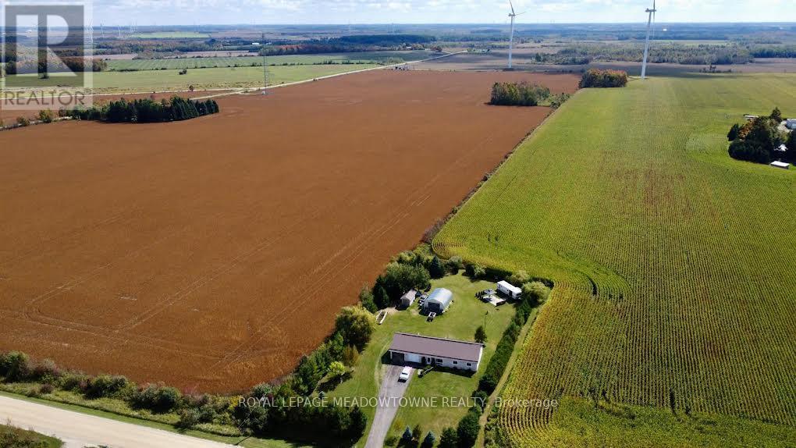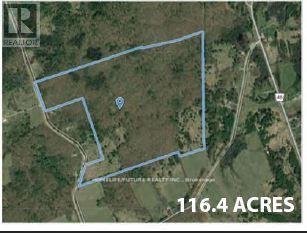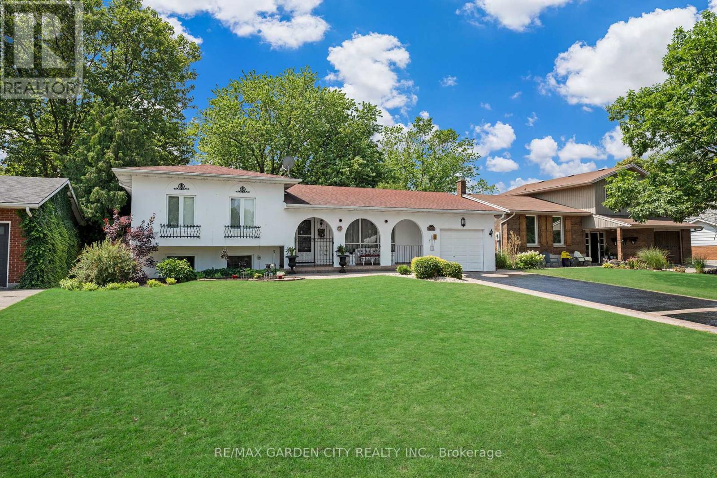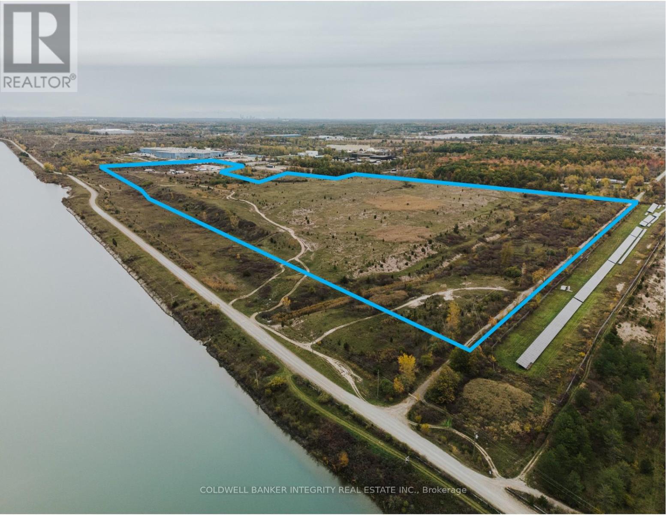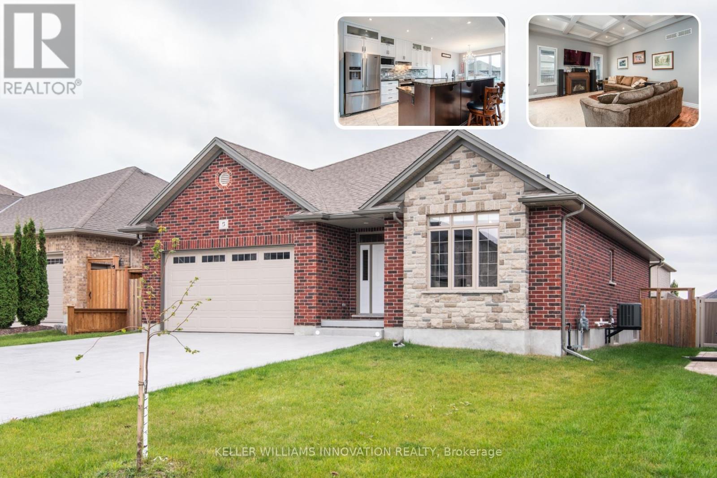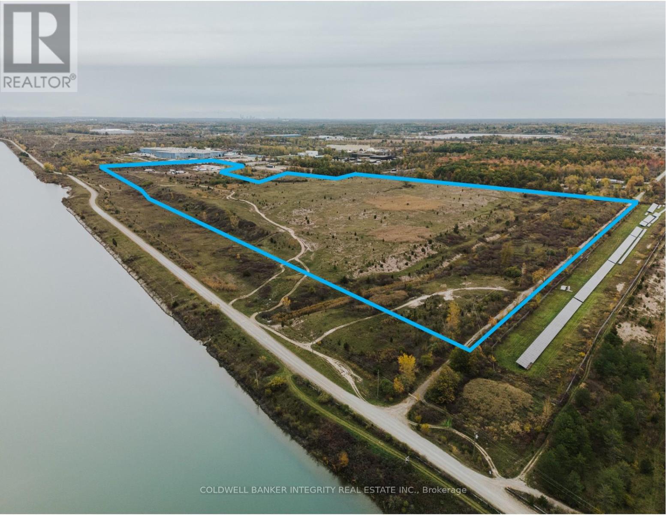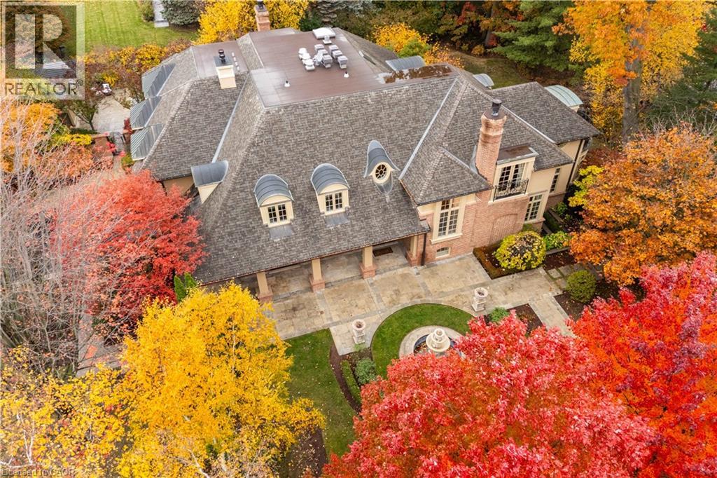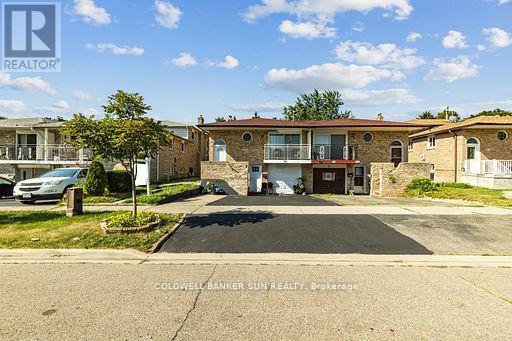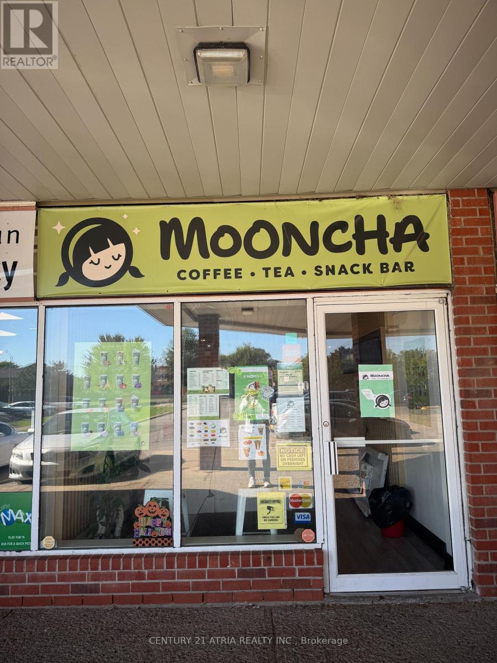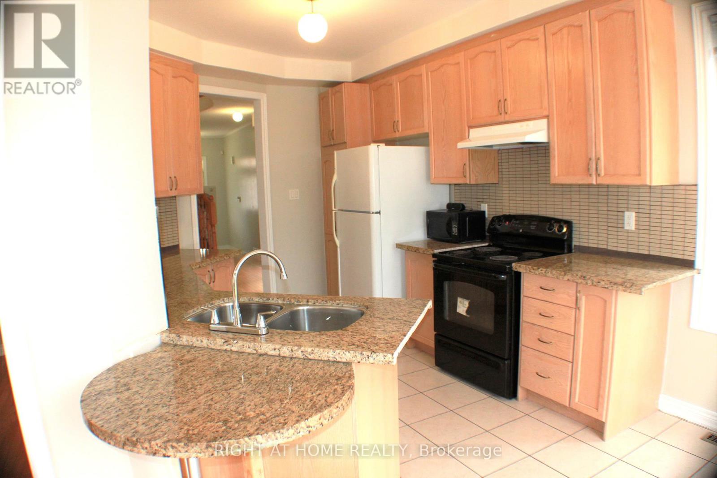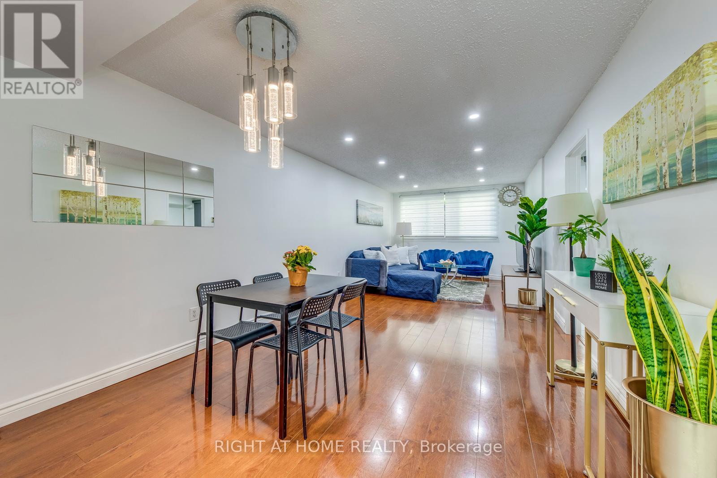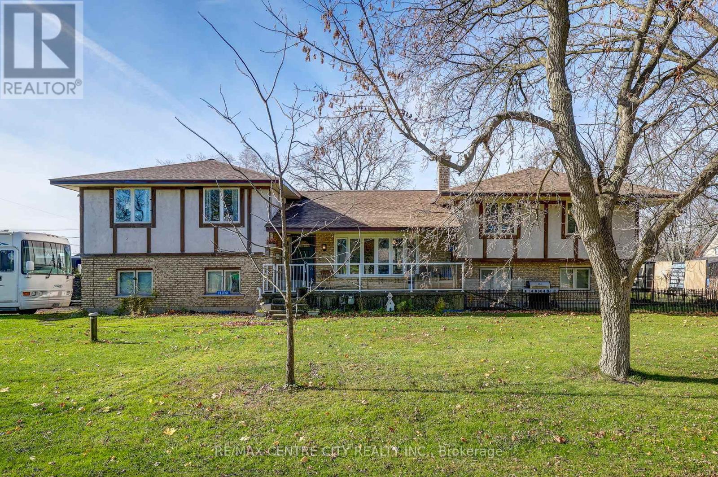106790 Southgate Road 10
Southgate, Ontario
Escape the city and discover the perfect blend of modern comfort and country charm in this beautifully renovated ranch-style bungalow, set on a serene and private lot just under 1 acre. Ideally located only 15 minutes from Shelburne and 30 minutes to Orangeville, this property offers the best of both worlds convenient access to amenities with the tranquility of rural living. surrounded by meadows, farmland, and mature trees, enjoy breathtaking sunrise and sunset views from every corner of the home. This 3-bedroom, open-concept home has been thoughtfully updated top to bottom with stylish modern finishes including a custom kitchen, new flooring, windows, and a durable metal roof. Spacious layout includes main floor laundry, cozy in-floor heating, a built-in garage, and carport for added convenience. A standout feature is the incredible 20 ft. x 32 ft. workshop with a concrete floor perfect for hobbyists or extra storage as well as an 8 ft. x 12 ft. garden shed. Located near Highway 10 and Grey Rd. 8, this property is ideal for families, retirees, or anyone seeking a peaceful retreat without sacrificing convenience. Kids will love the open yard and campfires under the stars, while parents will appreciate the low property taxes and the escape from the hustle and bustle of town life. Why settle for a townhome when you can enjoy space, privacy, and nature for the same price? This is a rare opportunity to own a move-in-ready rural home at an unbeatable price point. (id:50886)
Royal LePage Meadowtowne Realty
Pt/lt13 Belmont Concession
Havelock-Belmont-Methuen, Ontario
This is 116.43 acres of Vacant Land, 30 Acres Of Wooded Area Is Cleared And Ready To Build A Home Or Your Dream Project Of Retirement Home, Community Center, Or Recreational. The City Welcomes Any New Projects And Is Willing To Work For Zoning Changes Upon Completing The Requirements. Only 8 Minutes To The Town Amenities In Havelock, 11 Minutes To Norwood, And 30 Minutes To The Large City Of Peterborough. Adventure Awaits With So Much To Explore In Your Own Backyard! (id:50886)
Homelife/future Realty Inc.
4200 Eastdale Drive
Lincoln, Ontario
Exclusive, sought-after original Cherry Heights location in a prestigious cul-de-sac subdivision backing onto orchards with no through traffic. Ideal for families with pets, this property features a Lrg, self-contained outdoor cattery courtyard with 2 levels, 2 entrances, & a partially covered steel roof-providing safe protection for all pets and pet parents who prefer crating options. Fantastic value, as a similar home nearby recently sold well above this list price. Some interior images are virtually staged to reflect modern décor rather than the owner's traditional or antique style. This unique Hacienda-style house, circa 1973, sits on a Lrg premium 65x134 ft lot with great curb appeal, archways, custom wrought iron gates, and a 6-car driveway resurfaced 2024. Features extensive interlock brick walkways, a Lrg tandem 2 car garage ideal for a workshop. Within walking distance to town and shopping in Niagara's wine country. The southern exposure offers a spacious deck overlooking a beautiful, mature, private, fenced, pool-sized yard surrounded by cedars in a park-like setting, perfect for entertaining. A Lrg custom shed/change house with authentic Mexican roof tiles adds charm. The home has four levels with Lrg principal rms, a generous L-shaped liv/din rm, a Lrg kitchen with space for an island, and a cozy sitting area in the spacious primary bedrm. It includes 5-piece and 3-piece baths, a family rm with a wood-burning fireplace, and a bright office/3rd bedroom. There's ample closet space throughout. The walk-out basement with a private entrance allows for a nanny suite, or extra living space & includes a cold cellar vented to the garage. Recent upgrades include a new A/C unit, black & white marble-look floor tiles and kitchen countertops, exterior painting (2024), upgraded attic insulation, 30-year roof shingles (2018), and gutter guards for easy maintenance (2023). Offering privacy, character, & charm in a prime location-make this home your own! (id:50886)
RE/MAX Garden City Realty Inc.
110 Udine Avenue
Welland, Ontario
One of the last sizeable heavy industrial vacant land parcels available in the Niagara Region for sale. This 92+ acre site along the Welland Canal in the City of Welland presents an outstanding investment opportunity, particularly for manufacturers and businesses seeking to benefit from its strategic location for transportation and logistics. Located just minutes from Highway 406, this site boasts direct access to both the canal and an adjacent rail line. The property is also located in the Niagara Gateway Economic Zone and Centre Community Improvement Plan Area. New development projects may be eligible for tax reductions or grants. The General Industrial (G1) zoning permits a wide range of significant Light and Heavy Industrial uses, including Manufacturing/Warehousing & Logistics, Waste Transfer/Processing/Recycling facility, Generating plant, Technology industries and Outside storage. The site has the availability of two road access points. Udine Ave. on the northside and Netherby Rd. on the southside. The south side of the property is across from the Asahi Kasei lithium-ion battery separator plant, a significant joint venture investment supported by the Federal and Provincial Governments, to bring economic growth to Niagara Region. Municipal services are available along Rusholme Road, 280 metres from the lot line. Future possibility for the site to connect with the proposed Hydro One Welland Thorold 230-kilovolt double-circuit transmission line, providing 400 megawatts of new capacity to the area. Approximately 1 +/- acres is regulated by Niagara Peninsula Conservation Authority as wetland. A Phase I Environmental Assessment was completed in June 2022. (id:50886)
Coldwell Banker Integrity Real Estate Inc.
5 Jack Koehler Lane
Wellesley, Ontario
This stunning custom-built home offers a functional design, comfortable and stylish living, top-quality craftsmanship, and a well-planned layout. The main level of the house features two spacious bedrooms and two full bathrooms, while the basement offers two additional bedrooms and a full bathroom. The fully fenced backyard has a good-sized deck and a pool sized yard. Located in the charming town of Wellesley that offers numerous amenities for families. From grocery stores and pharmacies to soccer fields, community center, skating rinks, playgrounds, splash pad, skate park, tobogganing, ponds, and much more, making it the ideal home for families of all sizes. As you approach the home, you will be welcomed by a spacious and inviting foyer that sets the tone for the rest of the house. The main living space on the first floor is a testament to the home's quality. The room is filled with natural light and complemented by elegant hardwood floors. The living area is a cozy and inviting space adorned with pot lights, wooden accents, and a fireplace, providing the perfect atmosphere for family gatherings and relaxation. Whether you want to snuggle up with a good book or entertain friends for a movie night, this living area will surely become your go-to spot. The kitchen has high-end stainless steel appliances, tall cabinets, a breakfast island, and granite countertops. The dinette area flows into the deck, perfect for outdoor dining or a morning coffee. The main bedroom at the back of the house is a private haven with a walk-in closet, a luxurious 5-piece ensuite bathroom and a door to the deck. The bathroom boasts a glass-enclosed shower, double sinks, and a deep soaker tub for relaxation. You will find two extra bedrooms in the basement, a full bathroom, and a recreation room perfect for family entertainment, games, or relaxation. (id:50886)
Keller Williams Innovation Realty
110 Udine Avenue
Welland, Ontario
One of the last sizeable heavy industrial vacant land parcels available in the Niagara Region for sale. This 92+ acre site along the Welland Canal in the City of Welland presents an outstanding investment opportunity, particularly for manufacturers and businesses seeking to benefit from its strategic location for transportation and logistics. Located just minutes from Highway 406, this site boasts direct access to both the canal and an adjacent rail line. The property is also located in the Niagara Gateway Economic Zone and Centre Community Improvement Plan Area. New development projects may be eligible for tax reductions or grants. The General Industrial (G1) zoning permits a wide range of significant Light and Heavy Industrial uses, including Manufacturing/Warehousing & Logistics, Waste Transfer/Processing/Recycling facility, Generating plant, Technology industries and Outside storage. The site has the availability of two road access points. Udine Ave. on the northside and Netherby Rd. on the southside. The south side of the property is across from the Asahi Kasei lithium-ion battery separator plant, a significant joint venture investment supported by the Federal and Provincial Governments, to bring economic growth to Niagara Region. Municipal services are available along Rusholme Road, 280 metres from the lot line. Future possibility for the site to connect with the proposed Hydro One Welland Thorold 230-kilovolt double-circuit transmission line, providing 400 megawatts of new capacity to the area. Approximately 1 +/- acres is regulated by Niagara Peninsula Conservation Authority as wetland. A Phase I Environmental Assessment was completed in June 2022. (id:50886)
Coldwell Banker Integrity Real Estate Inc.
1081 Argyle Drive
Oakville, Ontario
An architectural masterpiece by renowned Gren Weis, this exceptional residence offers over 10,000 sq. ft. of luxurious living space on more than ½ an acre in one of Oakville’s most desirable lake-influenced neighbourhoods. Showcasing soaring ceilings, extensive millwork, and superb craftsmanship, the home features spacious, elegant rooms and a seamless flow for entertaining. All bedrooms include ensuite baths, while the lower level impresses with a wine cellar and theatre. Outside, enjoy covered terraces, a built-in outdoor kitchen, luxury cabana, mature gardens, and a stream with bridge surrounded by landscape lighting. A classically inspired front fountain and spectacular landscaping enhance the property’s distinguished presence on an important street. Close to top private and public schools, this private estate blends timeless design, quality, and sophistication in a truly remarkable setting. Luxury Certified. (id:50886)
RE/MAX Escarpment Realty Inc.
38 Fallway Road
Brampton, Ontario
Welcome to 38 Fallway Rd, 5 Level semi detached home , 3 separate units , 3 kitchens, 3 washrooms, 3 separate entrance, Good for first home buyers & investors. Live in one unit & rent other. Close To school. (id:50886)
Coldwell Banker Sun Realty
15 - 1525 Bristol Road W
Mississauga, Ontario
An exciting opportunity to own a beautifully designed and fully equipped tea shop - Mooncha, a beloved local destination known for its inviting atmosphere and quality beverages. Situated in a prime, high-traffic area, this turnkey business is ready for a new owner to step in and continue operations seamlessly. The sale includes complete in-store inventory valued between $10,000 and $15,000, ensuring you're fully stocked from day one. The shop comes with all essential equipment, including a nice machine, fridge and bar fridge, sink and tables, and Bluetooth speakers to maintain a cozy, modern ambiance. The POS machine is included and fully set up for efficient transactions and smooth daily operations. Mooncha has undergone extensive renovations valued at $150,000, featuring stylish finishes, functional layout, plumbing and electrical and durable materials designed for both aesthetic appeal and practicality. Every detail has been carefully thought out to create a welcoming space that customers love returning to. With a loyal customer base, strong brand recognition, and all assets in place, Mooncha offers an ideal opportunity for an aspiring entrepreneur, tea enthusiast, or investor looking for a well-established, low-maintenance business. Step into ownership of Mooncha Tea Shop - where modern design meets timeless flavor. All that's missing is you! (id:50886)
Century 21 Atria Realty Inc.
A - 10 Vanderbrink Drive
Brampton, Ontario
Absolutely Beautiful 4 Bedroom Bright Spacious Home Situated In Desirable Family Friendly Neighborhood. Large Windows, Gas Fireplace, Hardwood Floors, Granite Countertops In Kitchen And Washrooms, Lots Of Natural Light, New Floors on upper level, Private Laundry. 75%Utilities. Close To All Amenities Civic Hospital, Transit, Shopping, Parks, Schools And Community Centers. Minutes To Hwy 410. (id:50886)
Right At Home Realty
89 - 2170 Bromsgrove Road
Mississauga, Ontario
Don't miss this move-in ready gem offering space, style. Walk to Clarkson GO Station in minutes with direct gated access from the complex for unbeatable commuting convenience! Bright & inviting living room with brand new pot lights. Fully renovated kitchen featuring updated cabinets, stunning quartz countertops, new LED lighting, and a brand new stainless steel dishwasher. Walk-out from kitchen to a fully fenced backyard & patio ideal for summer BBQs and entertaining! Freshly painted throughout with new LED lights in the kitchen and bedroom, second bedroom with walk-out to a private balcony a rare bonus! Extra storage room in the main floor. Perfectly situated near grocery stores, plazas, great schools, and parks, this home offers both lifestyle and location. Family Friendly community with an outdoor playground for kids, and surrounded by well-kept green spaces and friendly neighbors. Underground parking spot located right at your doorstep, making grocery days a breeze! (id:50886)
Search Realty Corp.
11709 Tracey Street
Malahide, Ontario
Spacious Village Home in Springfield, with In-Law Suite & Detached Garage/Shop. This versatile split-level home offers room to grow with a private in-law suite, oversized detached garage/shop, and a generous corner lot - ideal for families, hobbyists, or multi-generational living. Main House Highlights:Bright kitchen with ample cabinets, built-in appliances, and open eating area. Patio doors open to a west facing deck, with pergola rafters, overlooking the backyard. Four bedrooms and two bathrooms, a main floor living room, and lower level family room. The lowest level is unfinished basement for mechanicals, storage, and stairway to the former garage that is now converted to general storage. In-Law Suite: Located above the former built-in garage. Open-concept studio layout with combination bedroom/living room, a separate kitchen area, bathroom, and laundry. Ideal for extended family or guests. Outdoor Features: Double Lot is 132' x 132' on a corner with mature trees and driveway access to the home and detached garage/shop. Fenced yard section for pets and children plus an Open area with fire pit and horseshoe pits for outdoor enjoyment. Side yard at the end of garage/shop offers ample parking for RV, boat, or extra vehicles. Detached Garage/Shop: Oversized, 1000 sq.ft., with natural gas heat and dedicated breaker panel. Perfect for contractors, hobbyists, or secure storage. Additional features include town sewer, drilled well. This property blends space for large families, comfort, flexibility, and outdoor living in a welcoming village setting. (id:50886)
RE/MAX Centre City Realty Inc.

