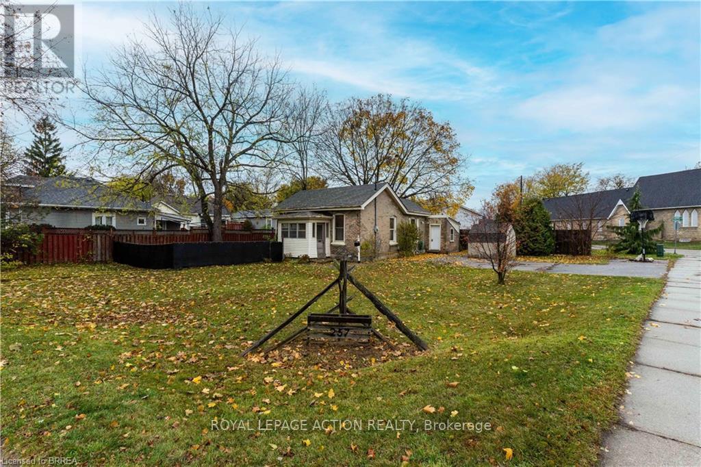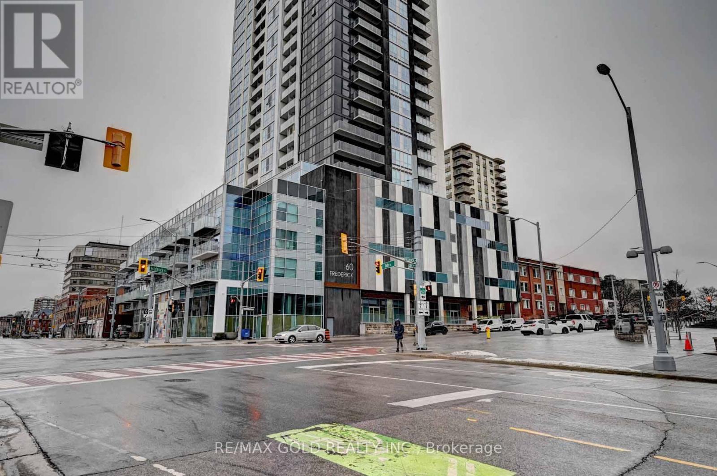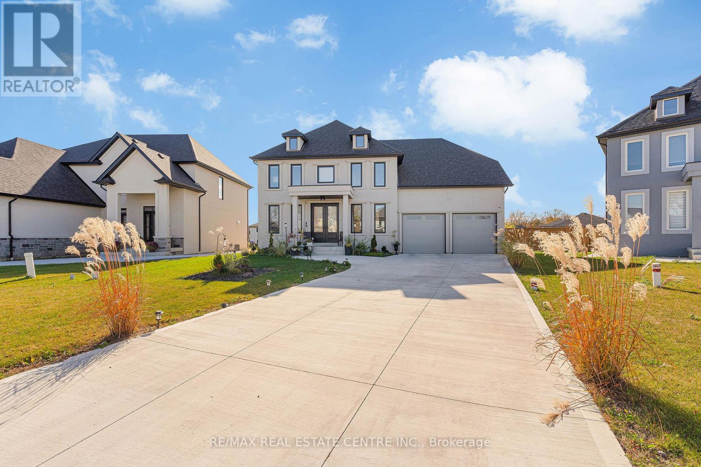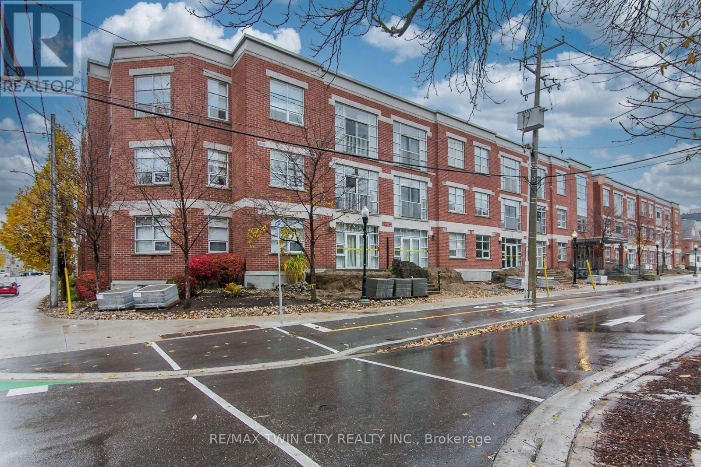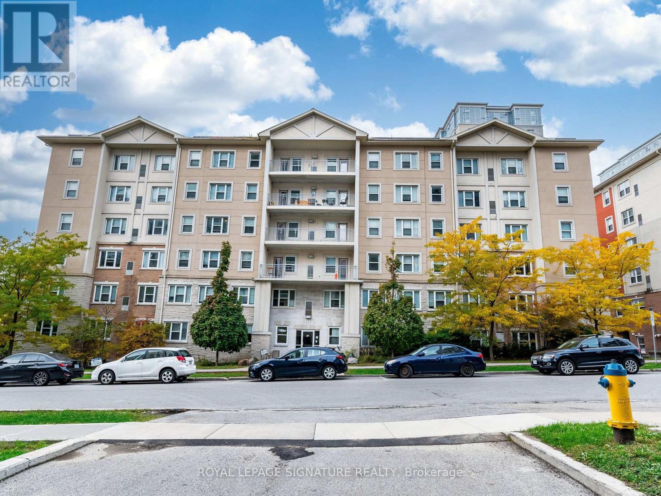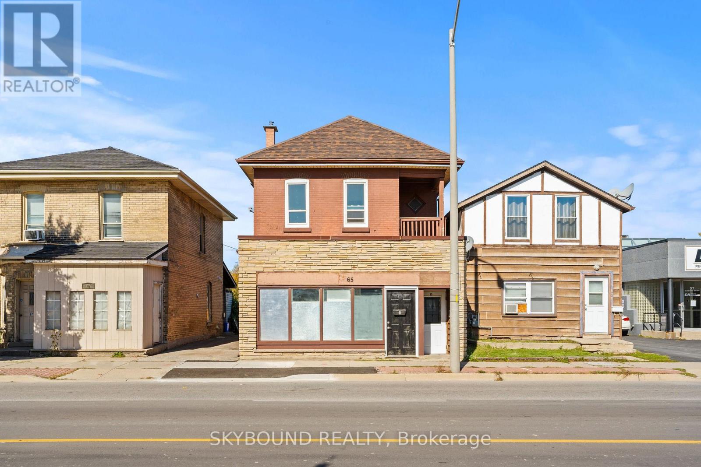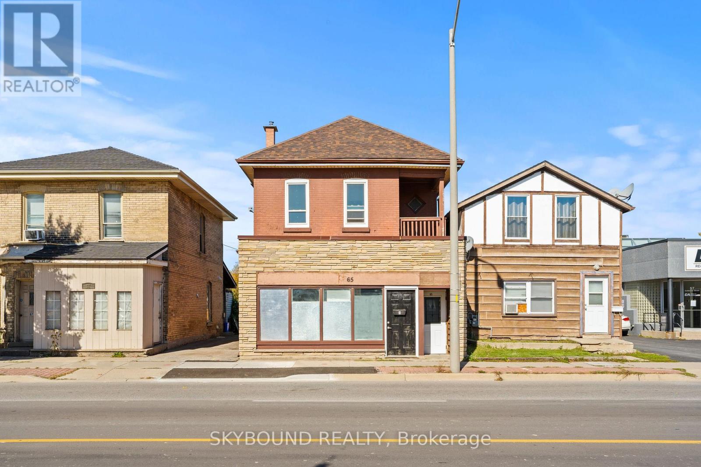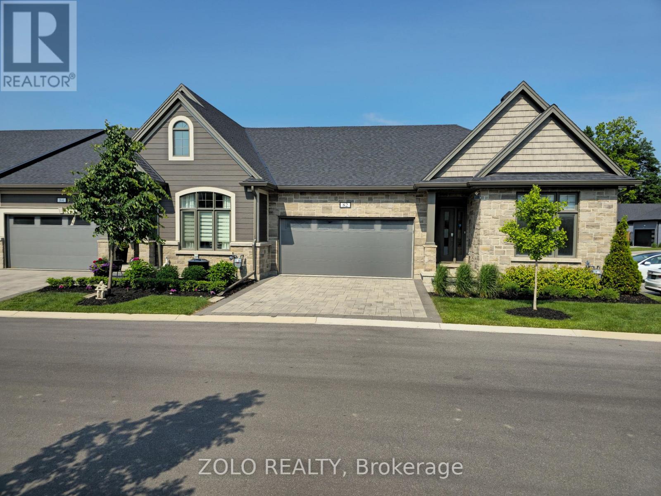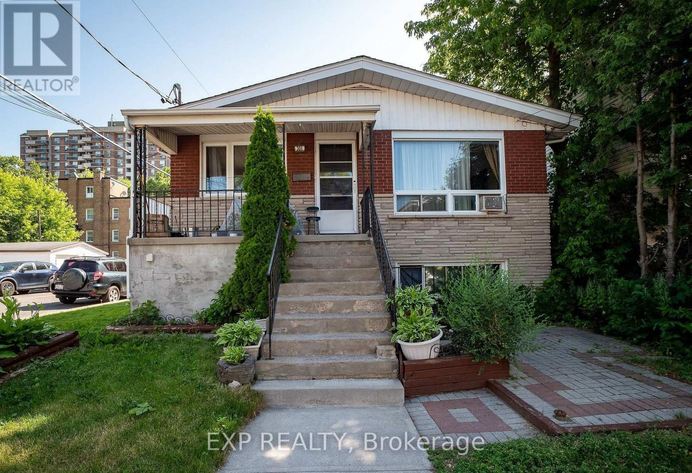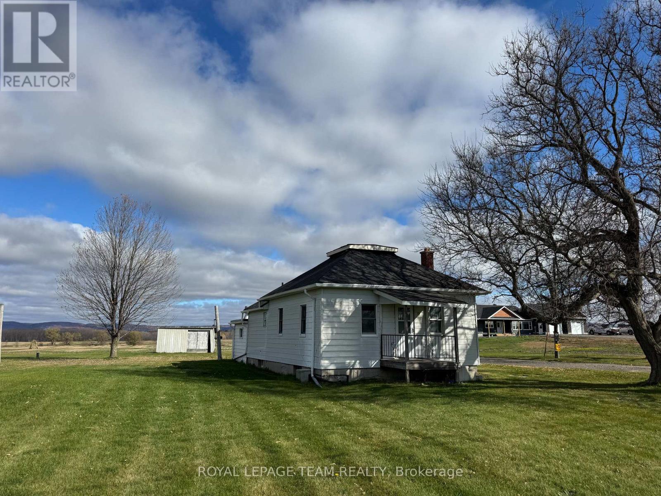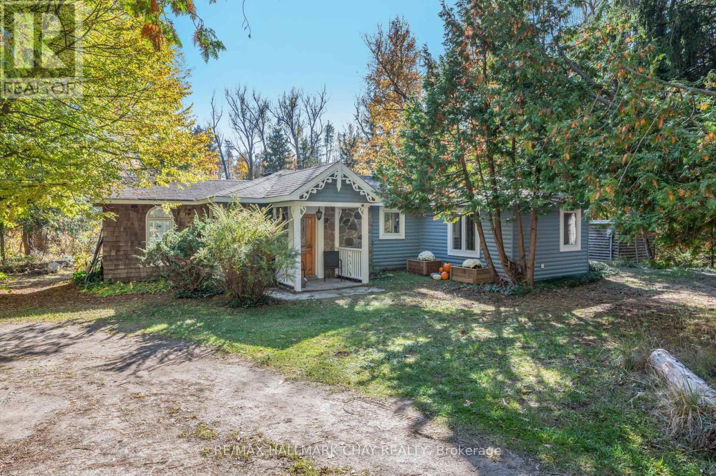257 Grand River Avenue
Brantford, Ontario
Charming brick bungalow on a large corner lot at 257 Grand River Ave! This inviting home features 3 bedrooms with hardwood flooring in the living room and bedrooms, offering warmth and character throughout. Perfectly situated just steps from the Grand River Trails, schools, churches, and playgrounds, this property provides both convenience and lifestyle. The zoning allows for single residential use as well as other permitted uses-adding flexibility and potential for the future. Whether you're a first-time home buyer or an investor looking for a property with charm and opportunity, this is one you won't want to miss! (id:50886)
Royal LePage Action Realty
5 Centennial Drive
Brockton, Ontario
Newly renovated entire house Just Listed. Discover this beautiful brick bungalow in one of Walkerton's most desirable neighbourhoods. Perfectly located just steps from Centennial Park, this home blends comfort, space, and character in an ideal setting. The main floor features a formal living and dining room, a cozy family room with a gas fireplace, and a bright rear sunroom - perfect for relaxing and enjoying the view of terraced gardens filled with perennials and fruit trees. The spacious kitchen connects effortlessly to the main living areas, creating a warm, inviting flow that's perfect for family living and entertaining. The full basement offers additional living space, including a recreation room, workshop, bedroom, and bathroom - ideal for guests, hobbies, or a growing family. This is a wonderful opportunity to buy this well-maintained home in a welcoming community, close to parks, schools, and local amenities. (id:50886)
Luxe Home Town Realty Inc.
#3508 - 60 Frederick Street
Kitchener, Ontario
New Tallest Building In Kitchener. Down Town Location, Close To Conestoga College. Lrt StopRight In Front. This Unit Has AStunning Waterloo Region Views From High 35th Floor. Luxuriosly Finished And High EndAppliances. 1 Bed, 1 Both And 1 Car Parking Included. HighEnd Applicances And Building Has A Walk Score Of 97. Luxurious High Tech Building 1st Of ItsKind In The Region With Luxiorious Options All Around (id:50886)
RE/MAX Gold Realty Inc.
77 Noble Court
Amherstburg, Ontario
An Absolute Show Stopper Premium Detached Built On Premium 49 Ft Front Pie Shape Extra Deep Lot On Cul-De-Sac. This House Shows The Perfect Blend Of Luxury & Practicality!! Step Inside To Discover An Open Concept Family Space W/ Tons Of Natural Light, Formal Living & Formal Dining!! Harwood Floors In The Entire House, Upgraded Kitchen Is a Chef's Delight Featuring High-End GE Cafe Kitchen Appliances, A Pot Filler, Centre Island W/ Calcutta Quartz Countertop, Backsplash & Lots Of Pantry Space. Great Size 4 Bedrooms With Walk-In Closets!! Laundry On Second Floor!! Master Suite Is A Serene Retreat With A Luxurious En- Suite Bathroom W/ 2 Sinks & Customized Closets Offering A Spa Like Experience!! No Expenses Spared Upgraded Floors, Quartz Counters, Upgraded Tiles, 9 Ft Ceiling On Main & In Master Bedroom!! Finished Basement Apartment With Kitchen, Bedroom & Full Washroom!! New Deck & Concrete (2024), New Sodding, Trees & Inground Sprinklers(2024) & Fully Fenced Backyard. (id:50886)
RE/MAX Real Estate Centre Inc.
211 - 165 Duke Street E
Kitchener, Ontario
Step into this bright and spacious 1-bedroom, 1 4pc bathroom condo perfectly located in the vibrant core of downtown Kitchener. Enjoy open-concept living, large windows that fill the space with natural light, and a functional layout ideal for professionals or first-time buyers. Gleaming hardwood flooring in the living room and dining area and carpet in the large primary bedroom. The kitchen features maple cabinets with lots of storage and stone countertops. In-suite laundry with additional storage space and separate locker. Underground parking for one vehicle is also included with this property! Party room and courtyard with gardens for residents personal enjoyment! Just steps away from the Kitchener Market, trendy restaurants, cafes, shopping, and public transit, this condo offers the ultimate in convenience and urban lifestyle. Whether you're commuting, exploring local attractions, or relaxing at home, this is the perfect place to call your own. (id:50886)
RE/MAX Twin City Realty Inc.
203 - 251 Lester Street
Waterloo, Ontario
LEASES: ROOM#1 - $900, ending AUG 26, 2027. ROOM#2 - $750, ending AUG 25, 2028. ROOM#3 - $900, ending AUG 26, 2027. ROOM#4 - $850, ending AUG 25, 2026. ROOM#5 - $900, ending AUG 26, 2027. Incredible turnkey investment in the heart of Waterloo's university district! This purpose-built 5-bedroom, 2-bathroom condo at 251 Lester St has the potential to generate over $51,000/year in gross rental income with positive monthly cash flow. Just steps to Wilfrid Laurier University and the University of Waterloo, this high-demand location ensures consistent tenancy. Features include a spacious open-concept living area, two full baths, included furniture, and professional property management options for a completely hands-off experience. Condo fees include heat and water, and the building offers parking, shared laundry facilities, elevator access, and proximity to transit, shops, and various amenities. (id:50886)
Royal LePage Signature Realty
65 Colborne Street W
Brantford, Ontario
Exceptional Turn-Key Mixed-Use / Live-Work Opportunity in the Heart of Brantford! Beautifully renovated from top to bottom, this versatile duplex offers endless potential for residential or commercial use. Featuring brand-new kitchens, baths, flooring, modern finishes, and a new roof completed this month, the property is fully move-in ready. The main floor presents a spacious 2-bedroom, 1-bath layout ideal for professional offices, studio, or residential living - complete with private laundry and separate entrance. The upper level offers a bright 1-bedroom, 1-bath unit with its own in-suite laundry, perfect for additional rental income or live-work flexibility. Set on a large lot with parking for up to 4 vehicles, this property delivers both convenience and curb appeal. Each unit is self-contained, updated, and low-maintenance, a true plug-and-play investment. Whether you're an entrepreneur seeking a home-based business setup or an investor looking for steady returns, this property checks all the boxes. Steps from downtown, schools, transit, and amenities. With borrowing rates trending lower, now's the perfect time to secure this high-yield, flexible-use property in a rapidly growing area. (id:50886)
Skybound Realty
65 Colborne Street W
Brant, Ontario
Exceptional turn-key duplex in the heart of Brantford! Fully renovated from top to bottom with brand new kitchens, baths, flooring, modern finishes, and a new roof completed this month. Main floor offers a spacious 2-bedroom, 1-bath unit with private laundry, while the upper level features a bright 1-bedroom, 1-bath unit with its own in-suite laundry. Large lot with parking for up to 4 vehicles. Both units have private entrances, updated interiors, and are ready to rent with minimal maintenance. Perfect opportunity for investors to generate reliable rental income, or for an owner to live in one unit while renting the other. Prime location close to downtown, schools, transit, and amenities. With borrowing rates trending lower, now is the ideal time to secure this cash-flowing property and grow your portfolio! (id:50886)
Skybound Realty
82 - 154 Port Robinson Road
Pelham, Ontario
Welcome to this LUXURIOUS, CARPET-FREE END-UNIT BUNGALOW TOWNHOME in the heart of FONTHILL the perfect blend of MODERN LUXURY & EASY, EVERYDAY LIVING. This beautifully finished, OPEN-CONCEPT HOME boosting over 2,450 sqft of living space featuring 4 BEDROOMS, 3 BATHROOMS, a GREAT ROOM, DINING AREA, MODERN KITCHEN, & MAIN FLOOR LAUNDRY, all filled with NATURAL LIGHT from morning to evening.Showcasing VAULTED CEILINGS, POT LIGHTS, the home boasts nearly $165,000 IN PREMIUM UPGRADES. The GREAT ROOM impresses with a SOARING VAULTED CEILING, while the sleek KITCHEN offers STAINLESS STEEL APPLIANCES, CENTRE ISLAND, UPGRADED CABINETRY, & AMPLE STORAGE.The FULLY FINISHED BASEMENT extends your living space with a SPACIOUS REC ROOM, 2 ADDITIONAL BEDROOMS WITH EGRESS WINDOWS, A FLEX ROOM, FULL BATHROOM, & GENEROUS STORAGE.Additional features include a DOUBLE ATTACHED GARAGE with interior access, an EV CHARGER, & a LOCK-AND-LEAVE LIFESTYLE with WATER, SNOW REMOVAL, & LANDSCAPING all covered in the low condo fee. Enjoy the added bonus of a private backyard perfect for relaxing, entertaining, or outdoor gatherings.Ideally located steps from WALKING TRAILS, PARKS, THE MERIDIAN COMMUNITY CENTRE, & just 6 MINUTES FROM NIAGARA COLLEGE, with SHOPPING, DINING, GOLF COURSES, & HIGHWAY ACCESS only moments away this STUNNING BUNGALOW truly has it all & WON'T LAST LONG! (id:50886)
Zolo Realty
310 Patton Street
Ottawa, Ontario
Excellent investment opportunity in Ottawa's vibrant Quartier Vanier! This fully leased multi-family property features two spacious three-bedroom units and a bachelor suite, offering strong rental income and future growth potential. The main floor boasts bright, well-maintained living spaces, while the lower level includes an additional three-bedroom unit and bachelor-ideal for steady cash flow. A double garage and four exterior parking spaces add extra value and convenience, along with two hydro meters for easy utility management. Situated steps from parks, schools, the St. Laurent Complex, shops, and restaurants, and just minutes to downtown and the ByWard Market, this property combines solid returns with prime location appeal. With some TLC in the lower units, this is your chance to add tremendous value and capitalize on Ottawa's growing rental demand. (id:50886)
Exp Realty
3512 Dunrobin Road
Ottawa, Ontario
Welcome home to 3512 Dunrobin Road! This charming bungalow sits on a peaceful 2.5-acre lot with sweeping views of the Gatineau Hills. Step inside to the sunroom / mudroom - the perfect place to kick off your boots after a day outdoors. Inside you'll find a freshly painted interior beaming with natural light. The main level offers 2 comfortable bedrooms and a full 4-piece bath, while the finished lower level includes a bonus bedroom for guests, a home office, or extra living space. Enjoy country living with modern convenience just, 8 minutes to the Ottawa River, 15 minutes to Kanata and 20 minutes to Hwy 417. The property also features a large clothesline, storage shed for your toys, and plenty of room to garden, play, or simply relax and take in the view. Peaceful, practical, and perfectly placed - come see it for yourself today ! (id:50886)
Royal LePage Team Realty
667156 20 Side Road
Mulmur, Ontario
Welcome to your private escape in the heart of beautiful Mulmur! Nestled on approx 4.34 acres, this charming 2 bedroom home offers the perfect blend of tranquility, natural beauty, and everyday convenience - just 1 hour north of Pearson Airport. Overlooking a large, serene pond and surrounded by walking trails, this cozy home is ideal as a weekend retreat or a full time residence. Enjoy peaceful mornings on the back patio, wildlife watching, and quiet evenings by the water. This property features a detached, heated workshop with hydro/heat - perfect for hobbies, storage, or a a place to park your toys. The super cute bunkie with hydro is ideal for guests, rental income, or a creative studio. Direct access from a paved road for year round ease. Ulitmate privacy without sacrificing proximity to amenities. Whether you're an investor, nature lover, or simply looking to escape the city, this rare Mulmur gem is ready to welcome you home! (id:50886)
RE/MAX Hallmark Chay Realty

