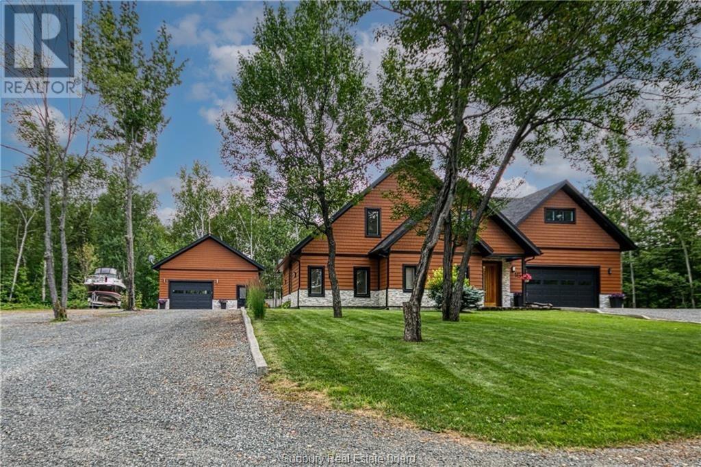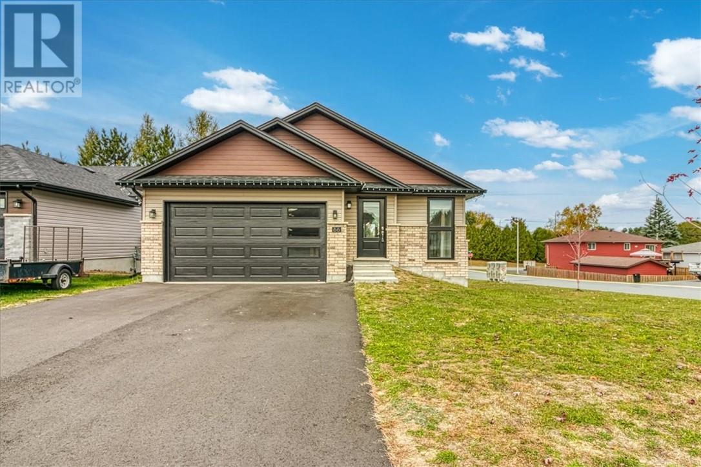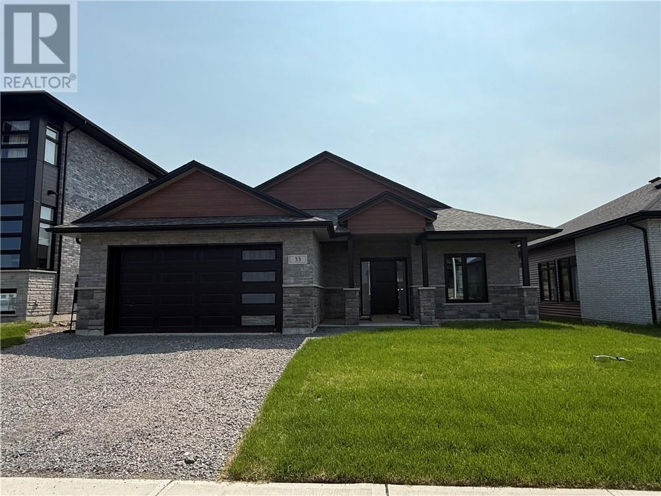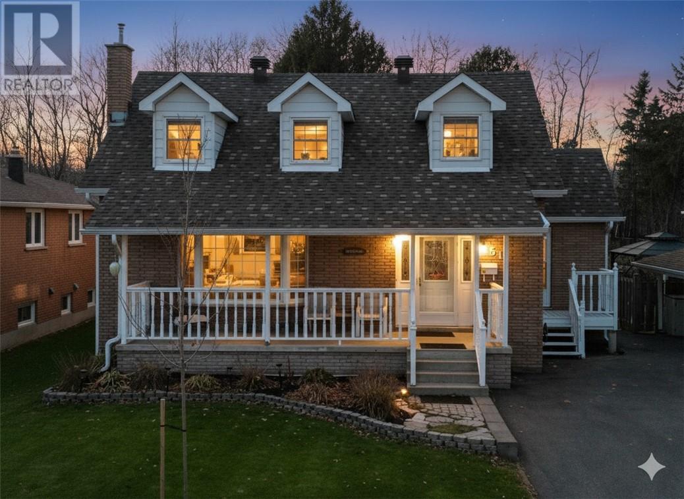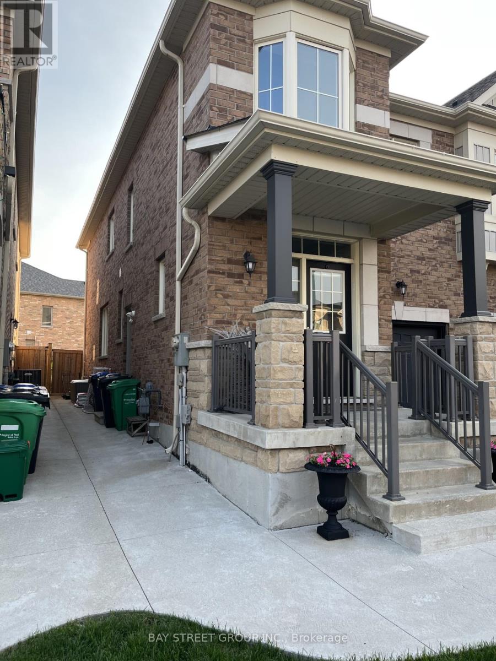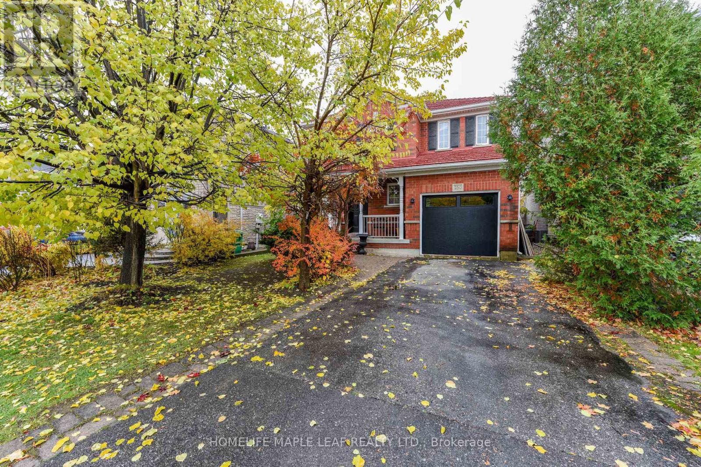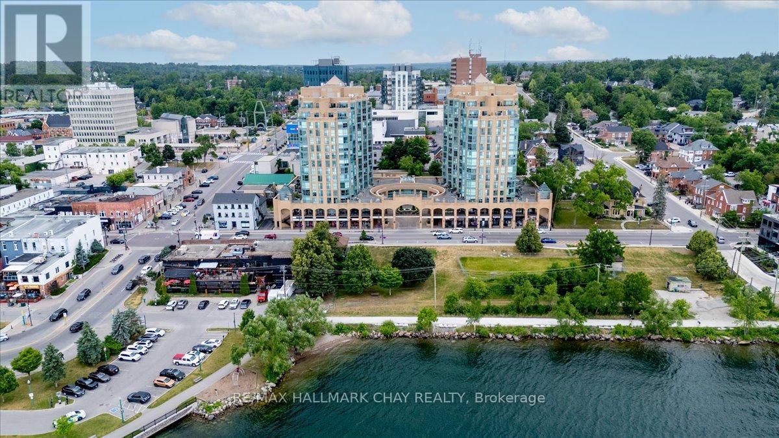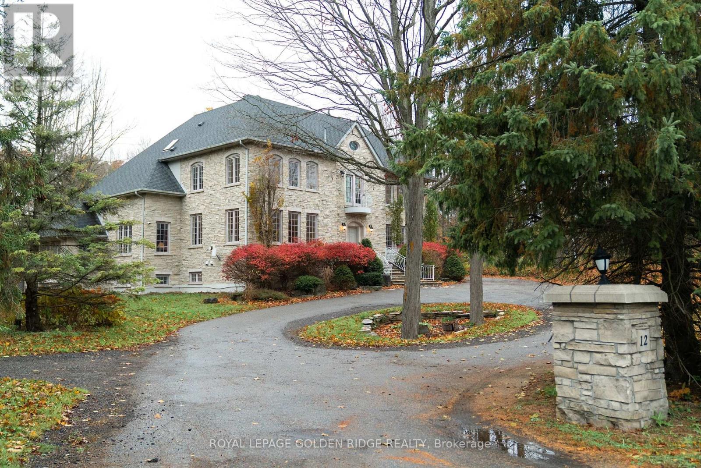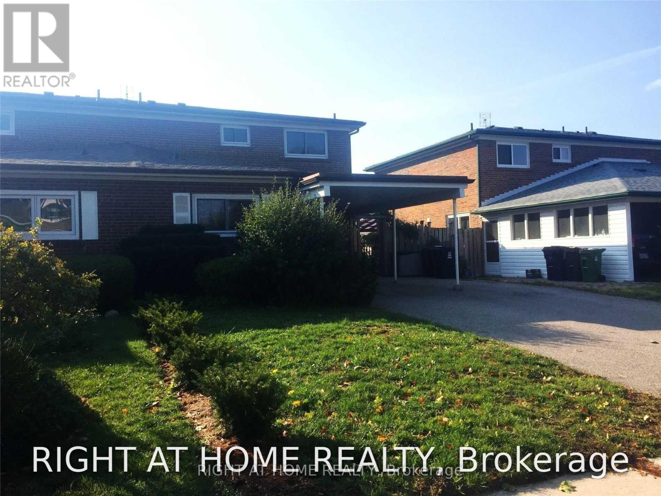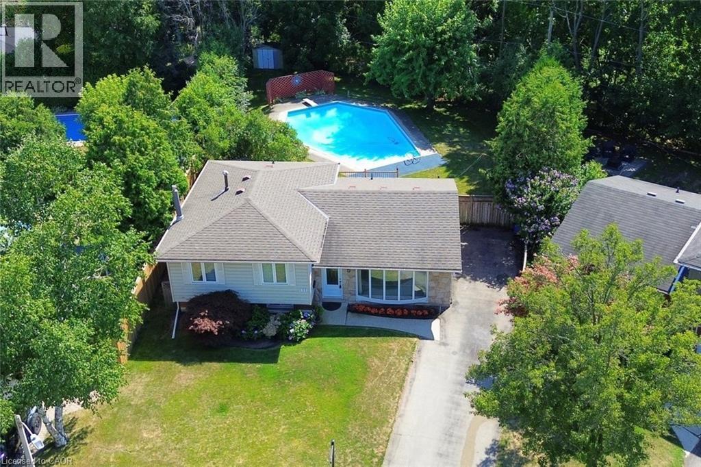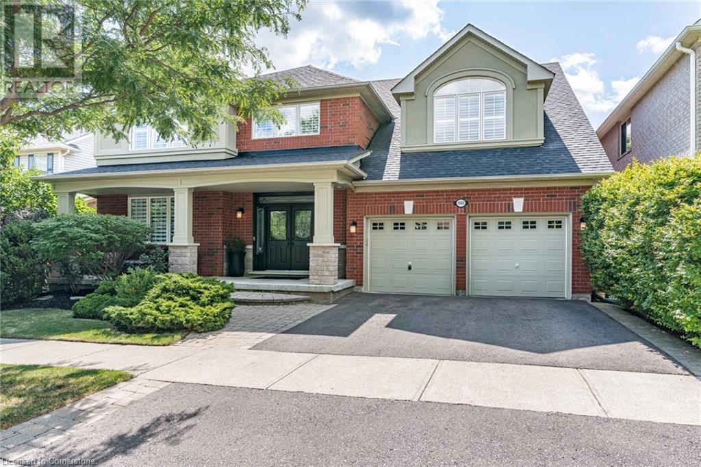15 Driftwood Avenue
Skead, Ontario
Remarkable custom built 'bungaloft' nestled away on a picture perfect private double lot abutting crown land. This absolutely stunning 10-year young home, with attention to detail, offers gorgeous flooring with in-floor heat, fabulous great room with cathedral ceilings, propane fireplace and a phenomenal custom 'Old Red Pine' stairwell being the focal point of the room. Enjoy a dream kitchen with loads of cabinets, leathered granite with large center island and walk-in pantry. Master bedroom on the main level with amazing 16' deluxe spa-like ensuite that offers oversized glass shower, soaker tub, makeup counter and wall-to-wall armoires. Impressive upper level offers 32' family room with room for your in-home office and a plumbing rough in for future bar as well as your two secondary bedrooms and spacious bathroom. Two patio walkouts from the main level to the most perfectly landscaped backyard oasis offering an in-ground fiberglass pool (saltwater) with extensive interlocking to entertain all of your guests with multiple sitting areas as well as a very well finished sauna. Phenomenal 28 x 32' detached garage (900sq. ft.) combination pool house with sunroom, kitchenette and full bathroom with shower. Enjoy grade level entry from the front of the home without having to use any stairs- just pull right into your heated oversized double attached garage (750sq. ft.) and enter the home; designed for a comfortable lifestyle and perfect for anyone with mobility issues. Previously featured in Sudbury Living magazine. Every detail was methodically planned out in this masterpiece. Shows better than new- why build? Country living within city limits in the sought after community of Skead, only 15 minutes to Garson. Just 1km to Tony’s Marina with boat launch. An absolute pleasure to show! (id:50886)
Exp Realty
66 Meadowgreen Drive
Garson, Ontario
FANTASTIC, BRIGHT, Eco-Smart 3 YEAR OLD BUNGALOW IN QUIET GARSON NEIGHBOURHOOD. Freshly painted, 2 +1 bedroom bungalow in brand new condition. There is literally nothing to do but move in. Large double car garage leads into the main floor foyer. Large great room and dining area. Cathedral ceilings with energy efficient LED lighting pot lights. Kitchen features granite counter tops and centre island. New appliances - fridge, stove, dishwasher and B/I microwave overhead fan. Kitchen leads out to a large finished deck. Main floor laundry room with brand new appliances (just installed) make for no runs to the basement to do laundry. Main floor plan is completed with 2 generous sized bedrooms. Lower level has a large family room, one large bedroom and a four piece bath. Utility room has high efficiency furnace and on-demand hot water tank. Walk out basement through unfinished shop or hobby room. Wonderful, family oriented neighbourhood close to all amenities and close to schools. This home has been well taken care of and pride of ownership is displayed throughout. Time to make this beautiful home your own. Please note that this home has been virtually staged. (id:50886)
RE/MAX Crown Realty (1989) Inc.
33 Teravista Way
Sudbury, Ontario
Welcome to 33 Teravista Way, where modern craftsmanship meets effortless living in Sudbury’s coveted South End. Skip the wait for a build — this newly constructed bungalow is complete, move-in ready, and thoughtfully designed for today’s lifestyle. From the moment you step inside, you’ll feel the difference of new-home living: pristine finishes, efficient systems, and the peace of mind that comes with everything being brand new. This slab-on-grade design blends clean, contemporary style with everyday comfort. The 2-bedroom, 2-bath layout offers bright, open-concept living with large windows that fill the space with natural light. The modern kitchen is designed with both form and function in mind — perfect for casual mornings or hosting friends. Enjoy the quiet luxury of in-floor heating, energy-efficient construction, and low-maintenance finishes inside and out. With no basement and no stairs, everything you need is on one level — easy to live in, easy to love. Nestled within a growing South End community, you’ll appreciate the balance of peace and convenience — just minutes from top schools, parks, shopping, and everyday amenities. When you buy new, there’s no renovation list, no repairs, and no surprises — just the comfort of knowing your home is ready for years to come. Experience the best of modern, maintenance-free living at 33 Teravista Way. Book your private showing today. (id:50886)
Revel Realty Inc.
751 William Ave
Sudbury, Ontario
Welcome to One of New Sudbury’s Most Prestigious Streets. This timeless Cape Cod inspired residence, masterfully blends classic sophistication with modern comfort, nestled in one of New Sudbury’s most coveted neighbourhoods. Offering 4 spacious bedrooms and 3 well-appointed bathrooms, this elegant home provides exceptional versatility for families and professionals alike, with ample room for a home office, guest quarters, or extended family. The beautifully upgraded kitchen is a true showpiece, it is bright, inviting, and designed for effortless entertaining, opening seamlessly to the formal dining area where gatherings flow naturally toward the private rear deck. The finished lower level extends the living space with a warm, inviting family room, ideal for quiet evenings or casual entertaining. This level also presents outstanding potential for a luxurious one-bedroom apartment or in-law suite, adding both flexibility and long-term value. From the moment you arrive, the curb appeal is undeniable. A charming covered porch welcomes you home, framed by manicured landscaping and a freshly resurfaced driveway. The backyard offers a private, peaceful retreat, a perfect setting for outdoor dining, summer gatherings, or simply unwinding in your own sanctuary. Designed with efficiency in mind, this home also features a unique energy-saving heating system that utilizes off-peak electricity to deliver year-round comfort while keeping utility costs impressively low. Homes of this calibre, in this location, rarely become available. Experience the perfect balance of elegance, warmth, and practicality, book your private showing today and discover why this address is one of New Sudbury’s most cherished treasures. (id:50886)
Royal LePage North Heritage Realty
Bsmt - 50 Bernadino (Bsmt) Street
Brampton, Ontario
Prime Location Off Hwy 50/Castlemore Area. Bachelor Basement Apartment done By The Builder, Open Concept Living, Sleeping Area, Walking Distance To Bus Stop. Shared Laundry, Full 4 Pc Bathroom.Kitchen .1 parking spot .utilities included .separate entrance .concrete walkway .close to Hwy50 , Hwy 427 .shopping , Pearson airport . (id:50886)
Bay Street Group Inc.
250 Brisdale Drive
Brampton, Ontario
Welcome To Your Dream Home In Brampton. Step Into This Elegant All-Brick Detached Home, Perfectly Blending Modern Finishes With Timeless Charm, Nestled In One Of Brampton's Most Desirable Neighborhoods. This Immaculately maintained beauty Is The Ideal Place To Call Home. Featuring Three Bedrooms, Three And A Half Washrooms, Two Brand New Washrooms, a Spacious Open Concept, featuring A Gas Fireplace, Pot Lights, And Ample Natural Light-Perfect For Entertaining And Family Gatherings A Great Opportunity for a First-Time home Buyer. Upgraded kitchen, granite countertop, Backsplash, Stainless Steel Appliances, Freshly Painted And remodeled. Walkout From Breakfast Area To Large Backyard- Family Room With Fireplace Overlooking The Backyard. Spacious Bedrooms, Master With Ensuite. Second Master Semi - Ensuite. Fully Fenced Backyard With Deck Perfect For Summer Barbecues And Outdoor Relaxation. This Property Is Waiting For You To Make It Your Home. Don't Miss Your Chance To Own This Exceptional Property In One Of Brampton Most Sought-After Communities. Whether You are A First-Time Buyer Or A Growing Family This Home Has Everything You Need To Enjoy Comfort, Style And convenience. Close to All the Essential Amenities You Can Dream of- schools, Cassey Campbell Rec Center (walking Distance), Hwy 410/407/401 (id:50886)
Homelife Maple Leaf Realty Ltd.
807 - 140 Dunlop Street E
Barrie, Ontario
Spacious 2-bedroom, 2-bathroom 1,100 Sq Ft Renaissance front suite with panoramic views of Kempenfelt Bay. Located on the 8th floor providing spectacular views of Kempenfelt Bay and gorgeous sunrises. Large living room with separate dining room and kitchen overlooking the dining area. A fresh kitchen with white cabinetry and white appliances, layout provides ample counter space and storage. Full 4-piece ensuite, and second main bath with walk-in shower. Two parking (Tandem) and locker included. Fantastic facilities include indoor pool, hot tub, sauna, exercise room, party room, games room & many social activities, there is always something special happening. On site management, superintendent, dual elevators & visitor parking. Fees include heat, hydro, water, parking, and all of the common elements. Conveniently located within walking distance to downtown, beach, marina, walking/bike trails & Go Station. Steps to the beach, restaurants, shopping and many festivals and activities. Centrally located close to everything. (id:50886)
RE/MAX Hallmark Chay Realty
12 Forestview Trail
Whitchurch-Stouffville, Ontario
Exceptional 6,644 sq ft Forest Hill Estate nestled on 1.3 acres of lush, private grounds in the prestigious Trail of the Woods community. This one-of-a-kind residence features grand, light-filled rooms with floor-to-ceiling windows, custom millwork, and handcrafted built-ins throughout. Enjoy an all-season vaulted sun room, a spectacular second-floor terrace, and a spacious finished 27 * 17 loft/nanny suite with bath. Heated front porch and steps offer year-round comfort, while the professionally finished basement expands your living and entertaining options. The backyard is a true retreat with a pristine in-ground pool surrounded by manicured gardens and mature trees, creating the perfect balance of elegance, privacy, and resort-style living. (id:50886)
Royal LePage Golden Ridge Realty
63 Cairnside Crescent
Toronto, Ontario
Location! Location! Location! 2 Story 4Bed+1 Semi Entire House W/ Finished Basement Partially ,Great Opportunity To Live In This High Demand Pleasant View!, Mint Condition, South Facing Backyard Onto Beautiful Garden Allowing Bright & Privacy. Great Floorplan, L-Shaped Liv/Din W/ W/O To Professionally Landscaped Yard, Eat-In Kit; Main Flr Bdrm Can Be Used As Den/Office, Single Carport; Double Driveway W/2-4 Car Park, Large Garden Shed. (id:50886)
Right At Home Realty
1354 1 Side Road
Burlington, Ontario
Gracefully designed for multigenerational living, this elegant home features a fully self-contained main floor 1-bedroom suite—perfect for extended family, private guests, or independent living with the comfort of being close. Whether it's in-laws, grown kids, or long-term visitors, everyone has space to feel at home—with a little luxury, and a lot less stress. Discover the epitome of luxury living with over 7500 sq ft of finished living in this stunning country property, just minutes from city amenities situated across from the exclusive Hidden Lake Golf Course. This expansive home features four generously sized bedrooms on the second floor, complemented by two well appointed shared bathrooms. The main floor boasts a serene primary suite with an ensuite bath and walk-in closet, while the heart of the home is a chef’s dream: an expansive kitchen outfitted with granite countertops, a convenient pot filler, a gas cooktop, built-in oven, walk in pantry and two dishwashers. The east wing offers a thoughtfully designed two-piece bath, a laundry room with a pet wash station, and a self-contained suite complete with a spacious bedroom, massive bathroom, kitchen with quartz island, and cozy family room with a fireplace. The fully finished basement adds even more appeal, featuring an exercise room, a four-piece bath, a wine room, a wet bar, a recreation room with a pool table, and a golf simulator area, perfect for entertainment and relaxation. Step outside to the huge covered composite deck featuring a fireplace, ideal for gatherings or tranquil evenings, all set on 0.69 acres with an ideal space for an inground pool. Park all of your cars in the 2 attached garages (double and 2.5 car). Experience the perfect blend of tranquility and modern luxury in this exceptional home. (id:50886)
Sutton Group Quantum Realty Inc.
552 Hull Court
Burlington, Ontario
Rare opportunity to own this meticulously maintained split-level home, lovingly cared for by its original owner since 1967. Located on a quiet court in desirable South Burlington, within the sought-after Nelson High School catchment, this property sits on a private, pie-shaped ravine lot featuring a beautiful backyard oasis complete with an in-ground pool—perfect for entertaining. The home offers spacious principal rooms, ideal for family living and gatherings. While move-in ready, it also presents a perfect canvas to add your personal touch. Updates include most windows and a new furnace (2025). Situated in a family-friendly neighbourhood close to parks, schools, and amenities, this is a rare find in an exceptional location. (id:50886)
RE/MAX Escarpment Realty Inc.
1560 Rixon Way
Milton, Ontario
Exceptional upgrades and no corner left untouched in this award-winning Hawthorne neighbourhood Tothberg model home. Over 3000 ft.² of living space welcome families of all demographics, with soaring ceilings, large rooms, the endless space to suit all ages and lifestyles. Arrive home to four car parking, including two spaces in the garage with epoxy floor and automatic openers. Enter through a covered front porch to a spectacular two level foyer completed with top-of-the-line door, transom, and side lights with custom ironwork. Carpet free and finished in neutral durable hardwood and laminate, with operational central vac for clean freaks. Far from builders standard this home features custom window coverings, professionally installed crown molding, great eye for design including the gas living room fireplace, and guest baths. No expense spared in two of the largest budget breakers, completed throughout 2021 and 2022 the chef‘s kitchen features six burner stove and industrial hood fan, impeccable cabinetry with floor to ceiling detail, and a matching butler‘s pantry, all beside upgraded sliding doors to the double deck back patio. Upstairs, the primary suite has also been made over featuring his and hers, closets and an expansive bedroom, and the en-suite is the perfect place to unwind - Completely renovated with separate sinks, a private commode, soaker tub, and glass shower all accented with pristine tile work and modern black touches. This floorplan features the coveted second floor office, used by some families as a fifth bedroom, measuring 120sf with bright window this could be the bonus space you were waiting for! But wait, there’s more, the unfinished basement is spotlessly, clean with upgraded insulation and large above grade windows. The fully fenced backyard has been professionally designed and landscaped, and is sold with the gazebo and sunshades! Come visit for the full list of upgrades and inclusions! (id:50886)
RE/MAX Escarpment Realty Inc.

