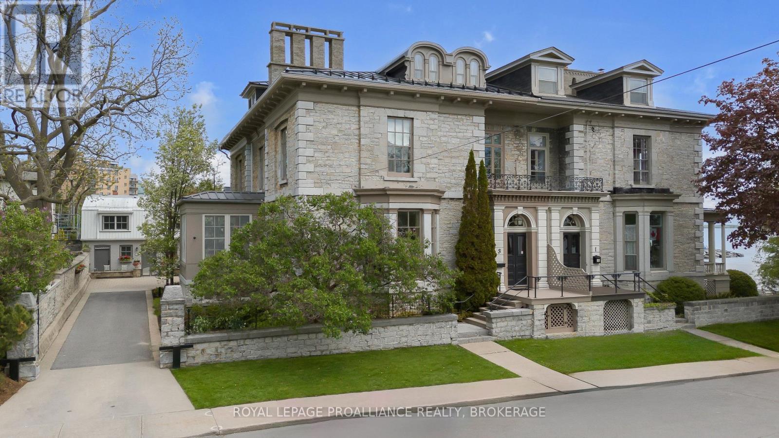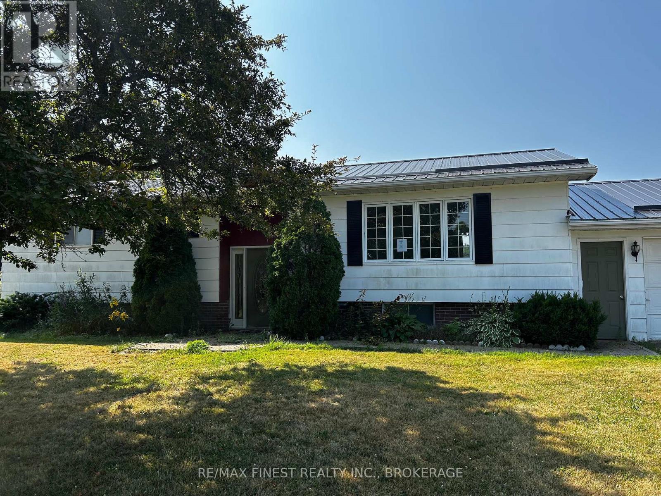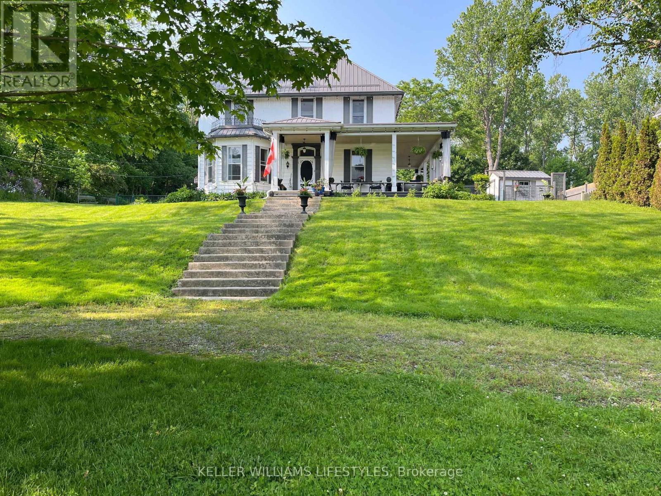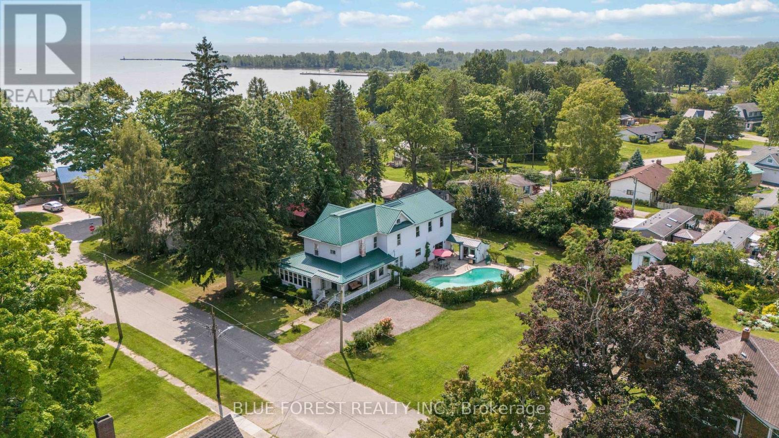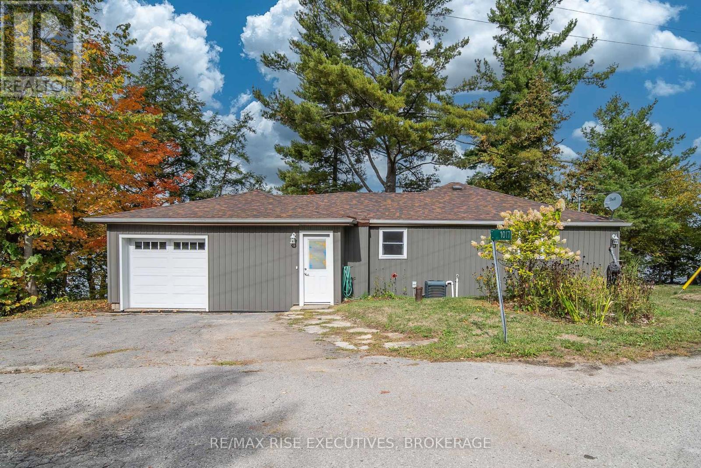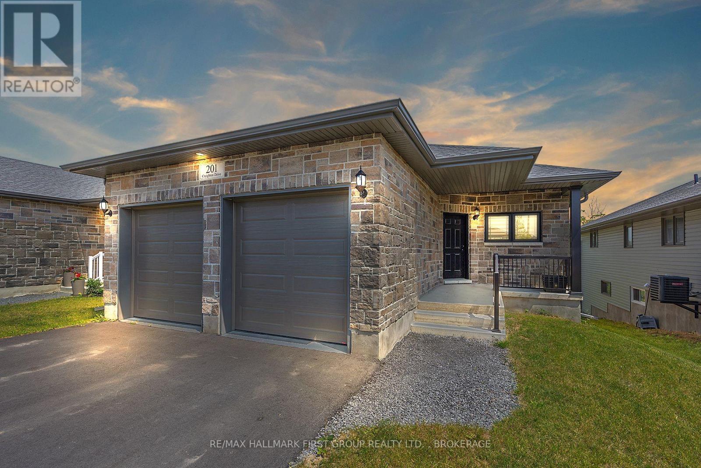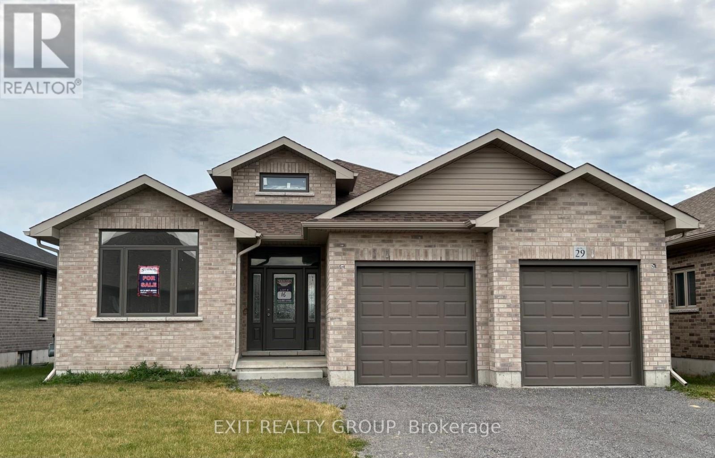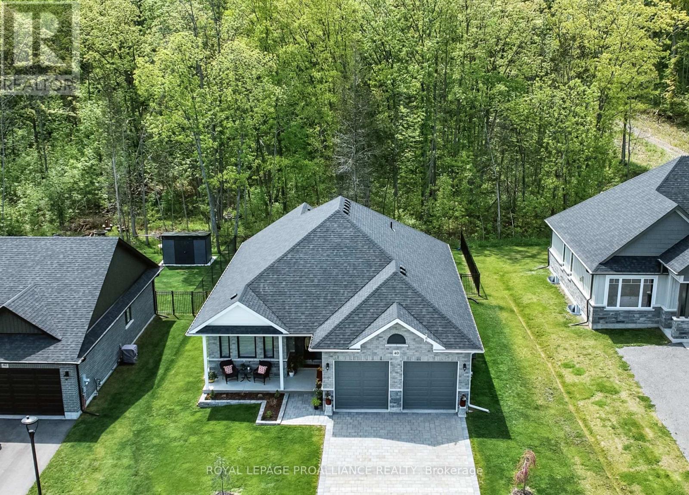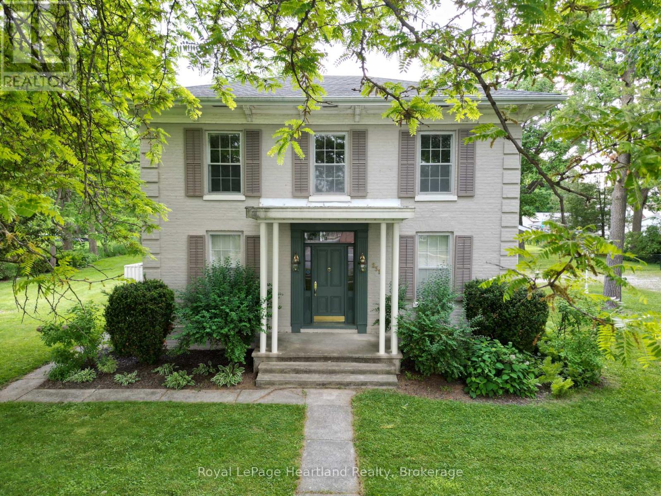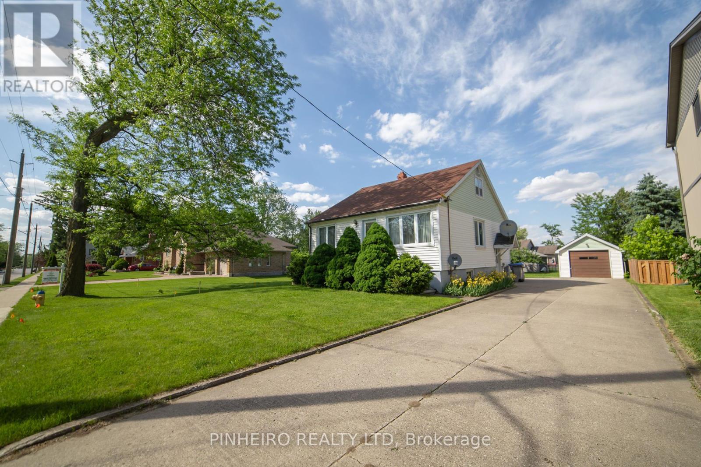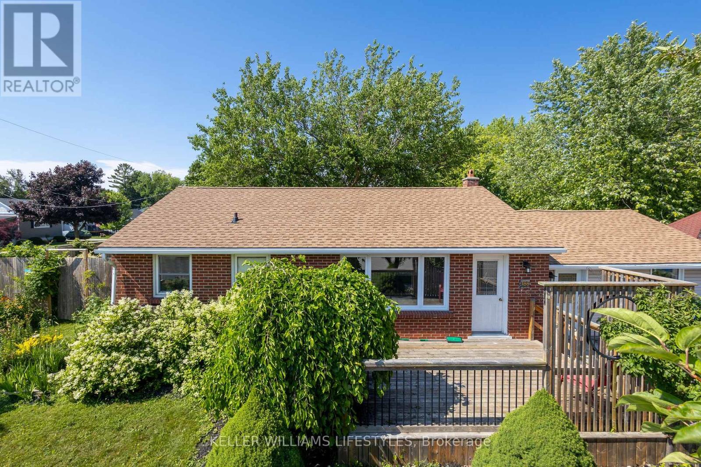3 Emily Street
Kingston, Ontario
A rare opportunity to own a distinguished historic residence just steps from the Kingston waterfront. This stately 3-storey limestone home blends timeless elegance with modern refinement. Grand principal rooms feature soaring ceilings, intricate crown mouldings, and a gracious flow ideal for both entertaining and everyday living. Directly across the street from Richardson Beach and McDonald Park, the property enjoys one of the city's most coveted waterfront locations offering immediate access to lakeside trails, swimming, and green space. The fully finished basement provides additional lifestyle space, while the professionally landscaped courtyard creates a serene outdoor retreat. A standout feature is the separate, beautifully appointed coach house complete with 3 bedrooms, 2 bathrooms, and premium finishes delivering exceptional income potential or luxurious guest accommodation. Two garage bays provide ample parking and storage. This is heritage charm reimagined for contemporary living - enjoying sweeping views of Lake Ontario and just steps from downtown Kingston's vibrant shops and dining. (id:50886)
Royal LePage Proalliance Realty
220 Eden Grove Road
Lansdowne Village, Ontario
3 BED 1 BATH, 1117 SQ FT BUNGALOW MINUTES FROM LANDSDOWNE VILLAGE.PROPERTY FEATURING 2 CAR ATTACHED GARAGE, FUNCTIONAL FLOOR PLANALL SITUATED ON A 1 ACRE LOT. PROPERTY BEING SOLD AS IS, WHERE IS. (id:50886)
RE/MAX Finest Realty Inc.
337 George Street
Central Elgin, Ontario
Lawn Villa A Grand Century Home with Historic Charm & B&B PotentialWelcome to Lawn Villa, a stately and historic home in the heart of Port Stanley. Set on of an acre, this remarkable property blends timeless elegance with modern comfortsand even hosted music legends like Louis Armstrong and Billie Holiday during the Stork Club era. With spacious living, thoughtful updates, and unmatched character, this home offers the perfect setting for a luxury residence or boutique B&B.The chefs kitchen is a showstopper, featuring a premium AGA stove, concrete countertops, full fridge and freezer, and an inviting banquette nook beside a cozy gas fireplace. A butlers pantry with sink connects directly to the outdoor dining areas for seamless entertaining.Soaring ceilings, oversized windows, chandeliers, and original wide-plank pine floors create a sense of warmth and sophistication in the formal living and dining rooms. A den and a flex room (currently a gym) offer versatile living options, with plumbing in place to convert back into a bathroom if desired.Upstairs, two staircases lead to separate bedroom wings. The main wing offers three bright bedrooms, one with an ensuite, plus a second full bath with classic black-and-white tile. The private primary suite features vaulted ceilings, built-in closet cabinetry, and a luxurious ensuite with clawfoot tub, double vanity, and walk-in shower.Outside, enjoy a wraparound porch, fire pit, patios, raised garden beds, and unique extras like a purple cottage (ideal future bunkie), mini barn, and garden shedplus parking for all your guests.Just a short walk to downtown, restaurants, and the beachthis is a rare chance to own a piece of Port Stanleys rich history.Schedule your private showing today. (id:50886)
Keller Williams Lifestyles
10 Deane Street
Kawartha Lakes, Ontario
2 Story home on a quiet & desirable street in Fenelon Falls. This 3 + 1 Bedroom 2.5 bathroom home was built in 2011 and has been lovingly maintained by the original owner. Spotless and clean throughout. The main floor offers an open concept layout with a bright kitchen that includes ample storage and counter space and also provides a peninsula perfect for pulling up a seat at. The large main floor primary suite includes his and hers closets, and a 4 piece bathroom. Direct access to the house from the single car garage and a 2 piece bath for guests complete the main floor. Upstairs we find 2 bedrooms separated by a gallery walkway, an office/small guest room, and a full 4 Piece bath that has been rarely used and is in mint condition. This home offers a ton of windows which allow for excellent natural light and include blinds for shade and privacy. The partially finished basement has a large laundry room with ample space to fluff and fold, and extra space for a second family room. There is also a walk out from the dining area to the quiet and picturesque backyard. This home offers excellent curb appeal and sits on an easy to maintain lot. Furnace 2018, HWT 2025, Central Air 2016. Just a short walk to downtown Fenelon Falls, public beach, walking/cycling trails, churches and schools. With so much to offer make sure to book a showing today! (id:50886)
Affinity Group Pinnacle Realty Ltd.
13 Victoria Street
Bayham, Ontario
Welcome to 13 Victoria Street in the charming beach town of Port Burwell where your dream of owning a century home by the lake becomes reality. Just a short stroll from the family-friendly shores of Lake Erie, this 3,318 sq. ft. gem offers endless possibilities for creating lifelong memories. Set on a generous 0.37-acre lot, this property features an in-ground pool, perfect for warm summer days. With 5 bedrooms and 3 full bathrooms, the homes unique layout is a canvas for your imagination. Whether you envision it as a short-term rental, a cozy bed and breakfast, or a spacious retreat for extended family, the opportunities are endless. Bursting with character, the home showcases original wood trim, built-in cabinetry, and stunning stained-glass accents. The dining room shines with original built-in cabinets and buffet, perfect for elegant dinners and gatherings. The expansive L-shaped sunroom, usable year-round, is a haven for relaxation, while the apartment-sized primary bedroom, complete with a walk-in closet and ensuite bath, offers a wonderful escape. The generously sized family room opens directly to the pool area and backyard, making it the perfect space for entertaining. In addition to its natural beauty, Port Burwell is rich in local attractions, including a community theatre, restaurants, marine museum, a lighthouse, and the renowned HMCS Ojibwa submarine. The town is entirely walkable, making it easy to enjoy everything this charming community has to offer. Don't just dream about owning a beach property, come and explore the endless opportunities this captivating home and vibrant town have to offer. (id:50886)
Blue Forest Realty Inc.
1017 Woods Lane
Frontenac, Ontario
1017 Woods Lane is an affordable waterfront retreat on the shores of Howes Lake, offering modern updates and year-round enjoyment. Over the past few years, this home has been extensively renovated to combine comfort with lakefront living. The heart of the home is the beautifully updated kitchen, featuring crisp white cabinetry, stainless steel appliances, and a large island with seating - perfect for gathering with family and friends. The living room continues the charm with pine floors and sweeping water views. Two spacious bedrooms and a stylishly upgraded bathroom complete with a glass-enclosed tiled shower and heated tile floors. The lower level, with its generous windows, remains mostly unfinished, offering plenty of potential for added living space. Step outside to multiple decks overlooking the lake, secure stairs leading to your private dock, and an attached 25 x 21 garage for all your storage needs. Major updates include new vinyl siding, vinyl windows, roof shingles, a high-efficiency propane furnace, and central air conditioning - providing peace of mind for years to come. This turnkey lakefront home is ready for its next chapter, conveniently located just minutes from Verona and a short drive to nearby towns and Highway 401. Schedule your viewing today! (id:50886)
RE/MAX Rise Executives
201 Creighton Drive
Loyalist, Ontario
Welcome to 201 Creighton Drive, better than new walkout bungalow set on a premium lot in one of Odessa's most desirable neighbourhoods. Backing onto protected greenspace with access to tranquil walking trails, this exceptional home offers privacy, beauty, and everyday convenience just minutes from the 401, Kingston, and Napanee. Thoughtfully designed with neutral finishes and quality upgrades, this open-concept home features 9-foot ceilings on the main level, colour-matched black vinyl windows, and coordinating porch railings and pillars for striking curb appeal. The spacious living and dining areas are filled with natural light, creating a warm, welcoming atmosphere for both relaxing and entertaining. The stylish kitchen offers ample space for a large island, and comes equipped with five modern appliances and custom professional blinds. Enjoy the ease of main floor laundry, and retreat to a serene primary bedroom complete with a walk-in closet and private ensuite bath. A second bedroom and full main bath offer flexible space for guests, family, or a home office. The lower level is a standout feature, with a bright walkout basement overlooking green space, large windows, and a rough-in for a 3-piece bathroom ready for your personal touch and future expansion. The home also includes central air conditioning, a paved driveway, and no rear neighbours. Whether you're a professional couple, downsizer, or someone seeking peaceful, low-maintenance living close to amenities, this beautiful home offers a rare combination of comfort, quality, and location. (id:50886)
RE/MAX Hallmark First Group Realty Ltd.
29 Sulmon Street
Belleville, Ontario
Step into a brand-new bungalow from award-winning Staikos Homes in Caniff Mill Estates, Belleville. This all-brick, Maple model boasts luxurious finishes and is located on a quiet street. With 3 bedrooms, 2 bathrooms, and 1750 square feet, its a spacious and comfortable home. Featuring 9-foot ceilings, premium quartz counters throughout, and an attached double garage with an inside entry. The main floor includes a laundry room, a grand kitchen with high-quality ceiling cabinets, an island with storage, seating, and entertaining space. A great room with a gorgeous 10-foot tray ceiling, dining area features a patio door. Canadian made engineered oak or maple hardwood flooring cover the main floor areas, while premium porcelain tiles grace the front entrance, mudroom/ laundry room, and bathrooms. High quality carpet in the bedrooms with option to upgrade. The primary bedroom features a spacious walk-in closet and a stunning ensuite. Buyers have the freedom to make all interior selections and colours to suit their preferences. Conveniently located near all amenities, including the 401, great schools, parks, and river view walking trails. (id:50886)
Exit Realty Group
60 Riverside Trail
Trent Hills, Ontario
LIVE IN TRANQUILITY AT HAVEN ON THE TRENT! This gorgeous 2 bedroom, 2 bath brick & stone bungalow is currently under construction and can be ready for you to move in by this Fall/Winter 2025! Located just steps from the Trent River & nature trails of Seymour Conservation Area, this McDonald Homes new construction is built with superior features & upgraded finishes throughout. The "CEDARWOOD" floorplan offers open-concept living with almost 1700 sqft on the main floor, perfect for retirees or families alike. The home welcomes you into the front foyer with a large Walk In closet. In the heart of the home, the Gourmet Kitchen boasts beautiful ceiling height cabinetry, quartz countertops and an Island perfect for entertaining. Great Room and formal Dining Room features soaring vaulted ceilings. Enjoy your morning coffee on your deck overlooking your backyard that edges onto forest. Large Primary Bedroom with Walk In closet & Ensuite with luxury Glass & Tile shower. Second bedroom can be used as an office...WORK FROM HOME with Fibre Internet! Option to fully finish your lower level with 1 or 2 additional bedrooms, bathroom & huge Family Room. Double car garage with direct interior access to the main floor Laundry Room. Some modifications to selections still available to the Purchaser. Includes Luxury Vinyl Plank/Tile flooring throughout main floor, municipal services & natural gas, Central Air & 7 year TARION New Home Warranty. ADDITIONAL FLOOR PLANS AND ONLY 4 REMAINING LOTS AVAILABLE IN PHASE 3. Riverside Trail is located approx. an hour to the GTA, minutes drive to downtown, library, restaurants, hospital, public boat launches, Ferris Provincial Park and so much more! A stone's throw to the brand new Trent Hills Recreation & Wellness Centre with arena and swimming pools. WELCOME HOME TO BEAUTIFUL HAVEN ON THE TRENT IN CAMPBELLFORD! **EXTRAS** Photos are of a different build and some virtually staged. (id:50886)
Royal LePage Proalliance Realty
231 William Street
South Huron, Ontario
Whether you are looking for one of the largest residential lots in Exeter, or one of the town's Historic Gidley family homes, or perhaps an opportunity to develop the property for investment purposes, you need to take a look. Built by one of Exeter's founding families on an almost 1-acre lot on picturesque William St, this unique property is being offered for the first time in several decades. The full 2-storey home boasts four bedrooms (potential for a fifth) and 2 bathrooms, one on each floor. The main floor is graced by a large kitchen and dining area with ample updated cabinetry. A spacious 3-piece updated bathroom with a large walk-in shower and laundry area is practically located, with additional direct stair access to the upper level. The generous front foyer showcases the home's character with the original spiral staircase and intricate trim detail. The entryway then leads into the large formal living room, complete with French doors and a gas fireplace. The large adjoining living room off the kitchen was originally used as a generous formal dining room. To round off the main floor, you'll find a cozy front den that could serve well as a home office. A 20' x 15' attached garage is joined to the house by a back entrance breezeway. The huge back and side yards are shaded with large mature trees, complementing this century gem, with a large fenced area ideal for pets. Well located in Exeter, and walkable to downtown amenities. Exeter is a half hour from North London, and a quick drive to the beautiful beaches of Lake Huron. This stunning century gem is ready for you to make your own. (id:50886)
Royal LePage Heartland Realty
22566 Adelaide Street N
Strathroy-Caradoc, Ontario
Investment opportunity or Dream Home building Lot! This property has a variety of opportunities for an excellent return on your investment. Located on a huge 91.5' x 165' lot in Mt. Brydges, close to an Elementary School, Park and Community Arena. The 1.5 storey home features 2 bedrooms off the main floor living space with a staircase to a large loft living room and a 3rd bedroom. Plus a partially finished full basement that adds to the ample living space. Additional features include a detached single garage with hydro and a concrete driveway. The property was recently approved by the township for severance of a 42 x 165 parcel of land on the northside of the home with services at the road. Multiple options to choose from, whether that's renovating the existing home, severing the land into two lots or even crafting a brand-new oasis from scratch. (id:50886)
Pinheiro Realty Ltd
188 Cayley Street
Goderich, Ontario
Welcome to 188 Cayley Street, a charming bungalow tucked away on a quiet residential street in the heart of Goderich. Surrounded by greenery for added privacy, this open, airy home is filled with natural light and offers both comfort and convenience just minutes from Lake Huron and downtown Goderich. Step onto the large front deck and into a bright, open-concept main level where oversized windows flood the living room with light. The seamless layout between the living, dining, and kitchen areas is perfect for everyday living and entertaining. The kitchen features quartz countertops, a new deep sink, and fresh paint that creates a crisp, modern feel. From here, walk out to the backyard deck and 4-person hot tub your own private retreat for year-round enjoyment.The home includes three bedrooms, with the primary bathroom featuring in-floor heating for extra comfort. The main-floor laundry room is stylish and functional, while the spacious lower level with newer flooring offers flexibility for a rec room, guest space, or home gym.Major updates add peace of mind: new roof (Nov 2023), furnace and A/C (2018), and windows (2019). Just a one-minute walk to Goderich Public School (JKGrade 6), this property is ideal for families. Goderich offers an exceptional lifestyle: stroll to the lake for beaches, sunsets, and summer water activities like paddle boarding, kayaking, and canoeing, or explore theatre, a stunning library, unique shops, museums, and year-round festivals. Outdoor enthusiasts will also love the nearby Maitland River for hiking, cycling, and fishing, plus several golf courses in the area. Come experience the perfect blend of lakeside living, small-town charm, and modern comfort at 188 Cayley Street. (id:50886)
Keller Williams Lifestyles

