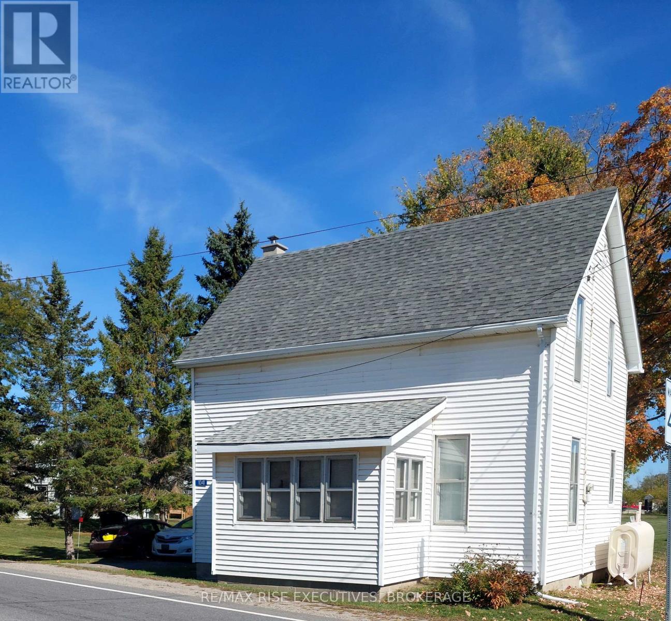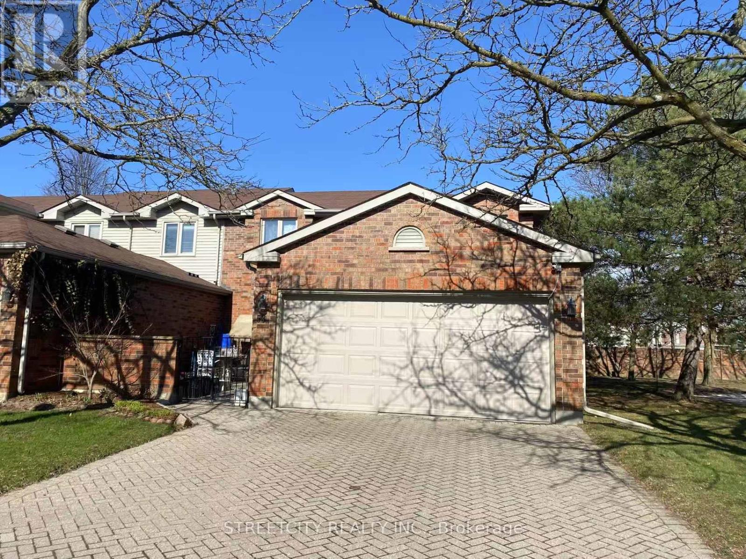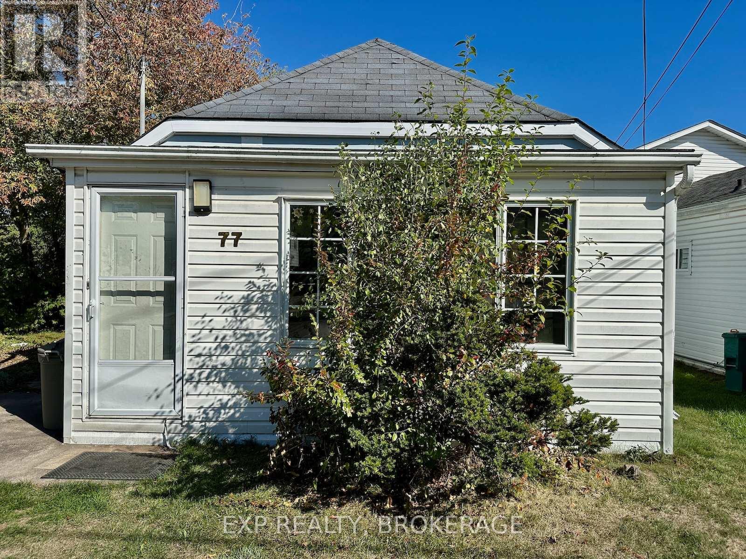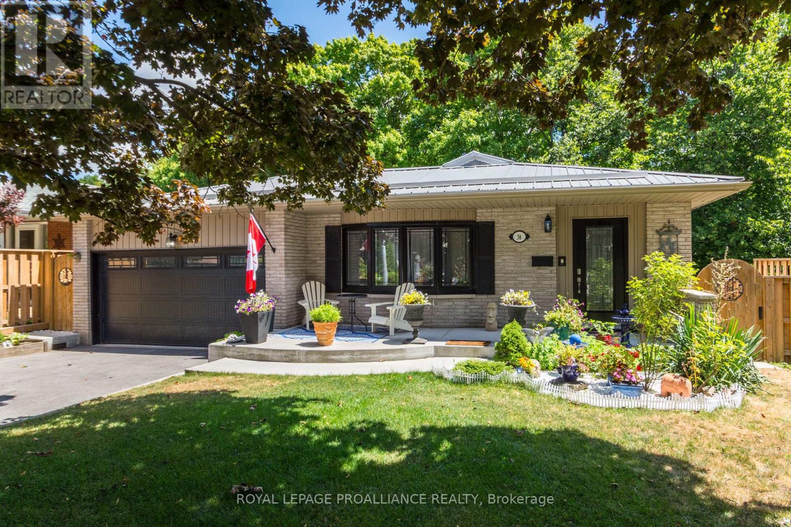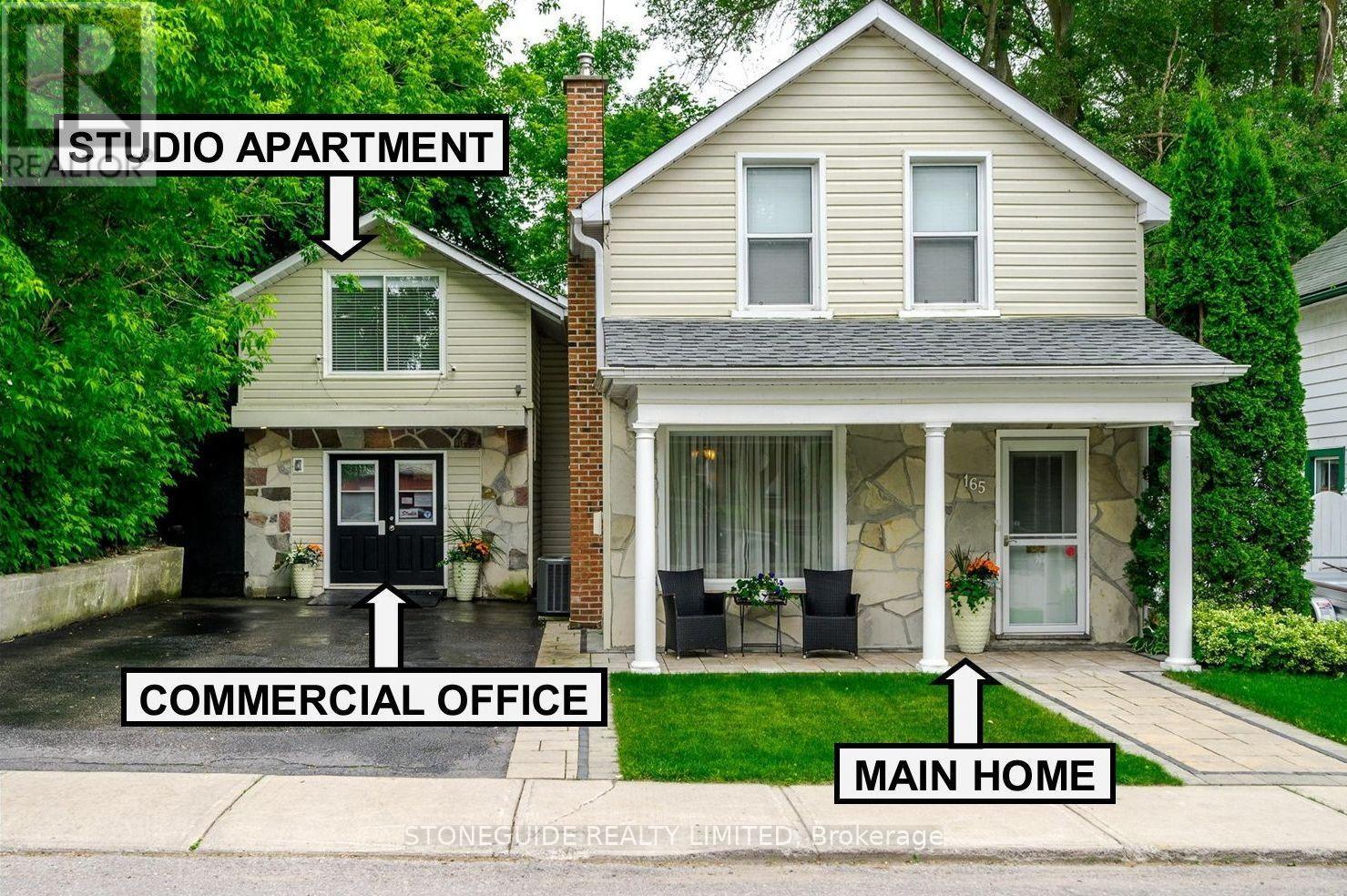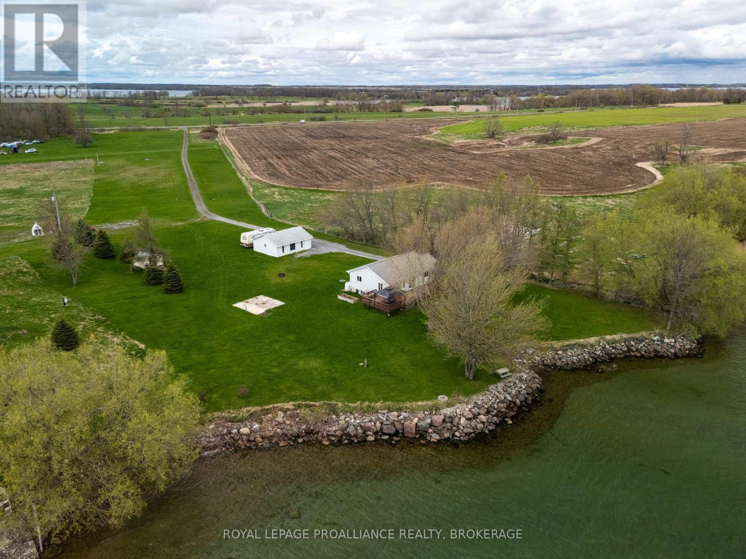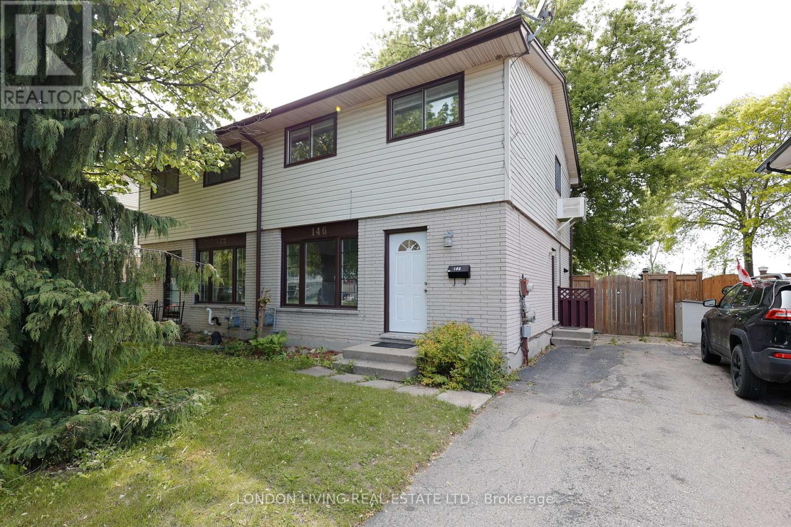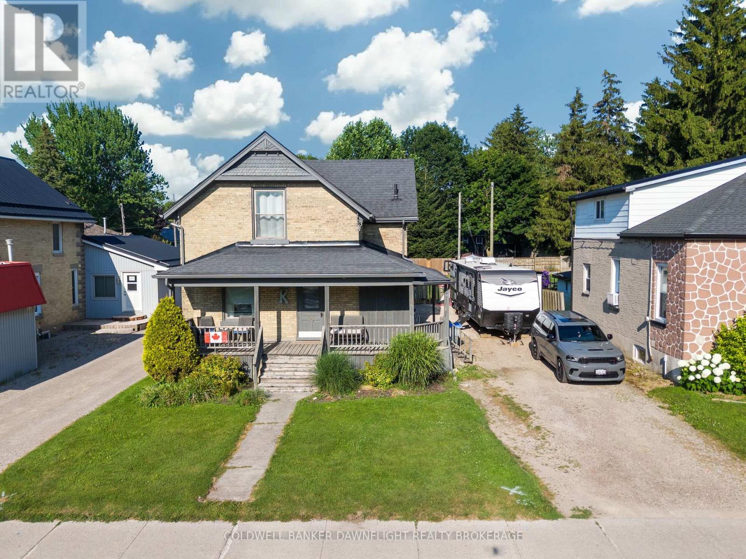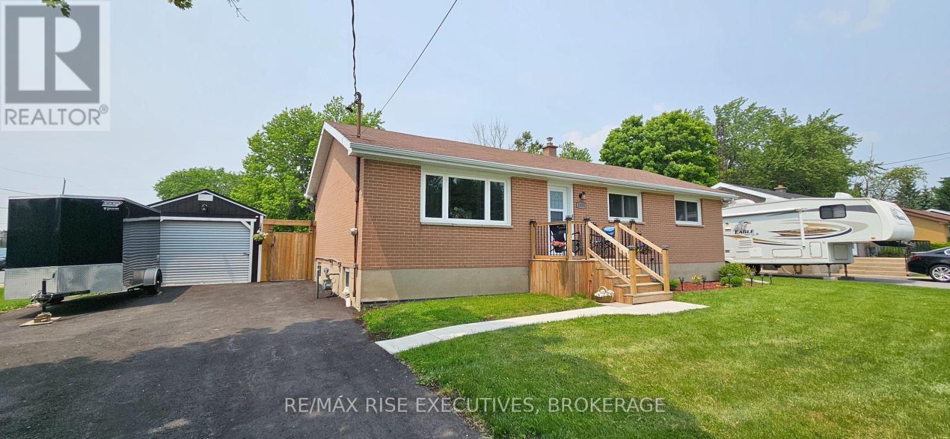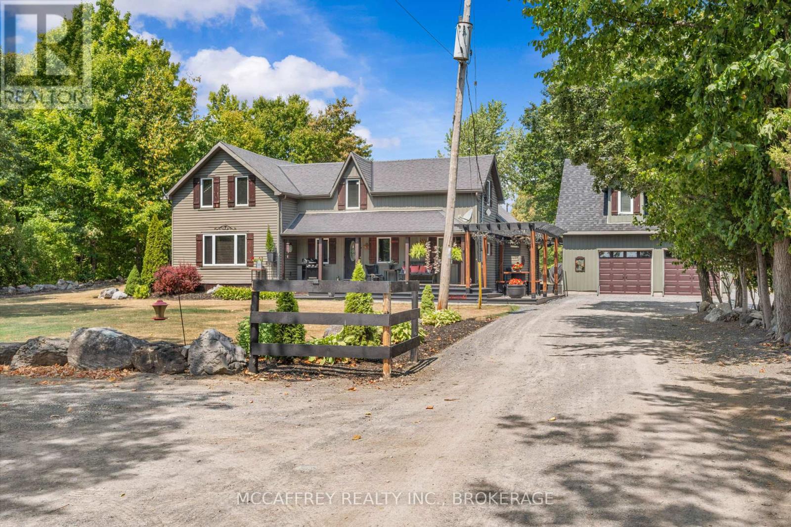1041 Prince Street
Lansdowne Village, Ontario
Great 3 bedroom home located in Lansdowne. It would be perfect if you are downsizing or are first time home buyers. This home is move in ready and it comes with an already severed lot which has separate municipal water services ready to go. Call for your showing today priced at $369,000, this house will not last long! (id:50886)
RE/MAX Rise Executives
348 University Avenue W
Cobourg, Ontario
Renovated 3- Bedroom Home For Lease. Enjoy comfort, charm, and convenience in this renovated 3- bedroom, 1- bathroom home. Nestled along the scenic Cobourg Creek, this property offers a walkout from the dining room to a private deck- perfect for relaxing with morning coffee, or summer bbq's. Located just minutes from downtown, you'll have access to shops, dining, transit, and all essential amenities. With its peaceful natural surroundings and central location, this home is a rare rental opportunity, Whether you're commuting, enjoying a night out, or exploring Cobourg's waterfront, everything is conveniently close. (id:50886)
Coldwell Banker - R.m.r. Real Estate
53 - 70 Sunnyside Drive
London North, Ontario
This spacious 3+1 bedroom condo is situated in a sought-after complex, ideally located near UWO, University Hospital, Masonville Mall, and a variety of amenities just steps away. The main floor boasts an impressively spacious layout, featuring a separate bedroom, dining room, living room, and an eat-in kitchen. Additional highlights include main-floor laundry, a two-piece guest bathroom, and direct access to a generous double attached garage. Upstairs, you'll find three exceptionally roomy bedrooms, including a primary with an ensuite bathroom, plus another full bathroom. The fully finished lower level adds even more living space with a large recreation room and yet another full bathroom, bringing the total to 3.5 bathrooms. Equipped with fireplace, this home also offers a beautiful private front courtyard for relaxation. As an added bonus, this is an end unit, enhancing its appeal and privacy. (id:50886)
Streetcity Realty Inc.
79 Mcdonald Avenue
Kingston, Ontario
This 2 bedroom home is situated in Kingston's popular Portsmouth Village. Steps to public parks, Kingston Seniors Centre, public transit, shops, St. Lawrence College, Portsmouth Olympic Harbour and abundant city amenities. Offering 50 ft. of frontage and a deep treed rear yard. Recent updates include paint, laminate flooring and new shingles in 2021. Quick closing possible. (id:50886)
Royal LePage Proalliance Realty
77 Cartwright Street
Kingston, Ontario
Attention investors! Here is your opportunity to own a 6-bedroom detached income property only steps from St. Lawrence College, Providence Care, and Queen's University West campus. This 1.5-storey home features 4 bedrooms on the main floor and 2 more on the 2nd floor, with a full bathroom on each floor. Open concept living and kitchen area. Laundry and an efficient newer gas furnace basement. Large yard, deck area, and parking for two vehicles. Contact the listing agent for financials. Schedule your private showing today. (id:50886)
Exp Realty
56 Parkview Heights
Quinte West, Ontario
Located in a desirable neighbourhood of Trenton, this 3 bedroom home features a finished walkout lower level overlooking a serene ravine. The upgraded kitchen offers modern finishes, while the lower level family room opening to a private backyard retreat with a year-round fish pond. A bonus room on the main floor provides the perfect space for an artists studio or hobbyist's dream, plus office area in lower level. Complete with 2 bathrooms and storage under the bonus room. This property combines comfort, privacy, and creative potential. (id:50886)
Royal LePage Proalliance Realty
165 Edinburgh Street
Peterborough, Ontario
Live, Work & Thrive All in One Place, Discover the perfect blend of style, flexibility, and income potential in this unique, upgraded property designed with modern professionals in mind. The main 2-bedroom home features contemporary finishes like quartz kitchen countertops, hardwood floors, and cozy gas fireplaces ideal for relaxing after a busy day. Need space to grow your side hustle or run your own business? A dedicated business space is just steps away, making work-from-home life easier (and more productive) than ever. Plus, a separate studio apartment could be the perfect setup for guest stays, potential rental income, or even a creative retreat. Unwind in your own private courtyard oasis, complete with a tranquil water feature perfect for morning coffee or evening wind-downs. Recent updates like a new furnace, shingles, central air, and a heat pump mean you can move in worry-free and focus on what matters most. Modern living, flexible spaces, and income potential all in one address. (id:50886)
Stoneguide Realty Limited
4205 Highway 96
Frontenac Islands, Ontario
just after sunrise. You are sitting out on your large South East facing deck listening to the birds chirp and the light breeze across the water as you take in the sunrise over the St. Lawrence River. The world, if even just temporarily, has hit pause for you to truly feel relaxed and stress free. No this is not a dream. This is 4205 Highway 96 on the east end of Wolfe Island at the entrance to the Thousand Islands. Sitting on just over an acre of waterfront land this home is ready for a new owner. While the panoramic views of the river from this property are fantastic, they are just the beginning. The 2 bedroom 1 Bathroom raised bungalow offers just over 1150 sq/ft of living space above grade. The unfinished basement is set up and ready to go to add nearly 1000 more feet of space for the new owner. Equipped with a metal roof, central air, a forced air propane furnace as well as a backup generator in the event of a major storm, you are ready for anything life throws at you. For the boat, car, or general country toys enthusiast, the property is set up with an oversized 2 bay garage fully insulated and heated. This home is the perfect place to live all year round for those looking to escape the city, or a great weekend/cottage type retreat. For those new to the island, this great community is something you will grow to love as you spend more time here. (id:50886)
Royal LePage Proalliance Realty
146 Culver Crescent
London East, Ontario
Charming 3+1 Bedroom Semi-Detached with In-Law Suite Potential!Welcome to this well-maintained 3-bedroom, 1.5-bathroom semi-detached home featuring a fully finished basement with an additional bedroom, full bathroom, and kitchen rough-in perfect for an in-law suite or future secondary dwelling conversion.This move-in ready home boasts several recent upgrades, including:New flooring (2025), Freshly painted interior, New furnace & A/C (Oct 2024), Roof (2017), Additional attic insulation for improved energy efficiency. Outdoor upgrades: Gazebo (2020), Shed (2020), Fence gate (2019)The main level offers a functional layout with bright living spaces, while the spacious backyard is ideal for summer entertaining under the gazebo. Located in a family-friendly neighborhood close to Fanshawe College main campus, schools, parks, amenities and 15 minutes drive to highway 401. This home offers great value and flexibility for growing families or investors. Don't miss this opportunity. Book your showing today! (id:50886)
London Living Real Estate Ltd.
96 Main Street S
South Huron, Ontario
Welcome to this spacious and inviting family home ideally located close to local amenities, including restaurants, shopping, a recreation center and schools. The charming front wrap-around porch is perfect for relaxing morning coffes or evening chats. Enjoy the generous back deck overlooking a fully fenced backyard, ideal for kids, pets or entertaining guests. With plenty of parking and a convenient side entrance leading into a mudroom, this home is designed with everyday functionality in mind. Inside, the open-concept kitchen features an island, ample cabinetry and flows seamlessly into the dining area and cozy living room complete with a gas fireplace. A large family room addition offers even more living space with a second gas fireplace and skylights that flood the area with natural light, perfect for entertaining or relaxing with loved ones. The main level is rounded out with a convenient 2pc bathroom. Upstairs, you will find three comfortable bedrooms with lots of closet space and a full 4-piece bathroom. The partially finished basement adds even more value with a rec room, bonus rooms, laundry area, and abundant storage. Notable updates include new siding and roof shingles on the rear addition, as well as a new backyard fence, all completed in 2019.This well-maintained property offers the perfect blend of comfort, style and practicability. A wonderful place to call home. (id:50886)
Coldwell Banker Dawnflight Realty Brokerage
1453 Woodfield Crescent
Kingston, Ontario
Solid completely renovated all brick bungalow, 3 + 1 bedrooms, 2 full baths and fully finished lower level. Lots of opportunities with it being a great home for a first time buyer, young family or an investor who is looking to modify an easy self contained up and down duplex. To compare this home to average in the area is almost impossible with all the recent improvements. In the past 3 years we have a new 12' x 20' detached garage with electrical, new paved driveway, new wood fenced yard, poured concrete front step and new porch, new nice sized poured patio in the backyard, a new shed, sprayed for ticks and spiders this summer, new landscaping and yard leveling. Inside we have new kitchens, baths, a lot of new electrical, new panel and plumbing, new HRV and HWT, most new flooring, interior doors and passageway sets, new exterior door entry sets, new laundry room and more. The shingles, the windows, heating, ac and exterior doors have been done between 3 and 5 years. New appliances included. Flexible closing available. (id:50886)
RE/MAX Rise Executives
641 Enright Road
Tyendinaga, Ontario
Nestled in the pristine countryside is this remarkable 1.5 story country home, perfectly situated on over 17 acres of lush property. This expansive acreage also boasts a spacious, detached two-car garage with bonus living space above, ideal for guests or a private home office. The picturesque grounds further feature fenced-in areas suitable for horse riding and a three-bay drive shed for additional storage, stimulating your pastoral idyllic dreams. Stepping onto the inviting covered porch and through the front door, you are welcomed by charming hardwood floors that guide you throughout the home. The ample kitchen area offers an island for casual meals or food prep and an under-stairs pantry closet to aid with storage. Bright and warm, the dining room is adorned with large windows that offer an abundance of natural light. Adjacent lies the cozy living room, featuring patio doors that lead to the backyard deck, providing easy outside access for those warmer days and leisurely evenings. The home also hosts a main floor space that offers the versatility to be used as a bedroom or additional family room, which conveniently provides access to the yard and laundry area. The first floor also offers a 3 piece bathroom for easy convenience. On the second level, a large primary bedroom awaits with a walk-through closet and a lovely 4 piece ensuite, truly your private retreat. A communal area that can serve as a children's play area or office space leads to an additional bedroom on this level, providing the perfect compartmentalization necessary for modern living. Outdoors, the scenery is nothing short of breathtaking. Surrounded by mature trees and immaculate landscaping, this rural haven offers boundless opportunities to enjoy nature or cultivate your personal touch to make your country dreams manifest. This property encapsulates a serene and relaxed lifestyle, harmoniously combining luxury and comfort in a rural setting. (id:50886)
Mccaffrey Realty Inc.

