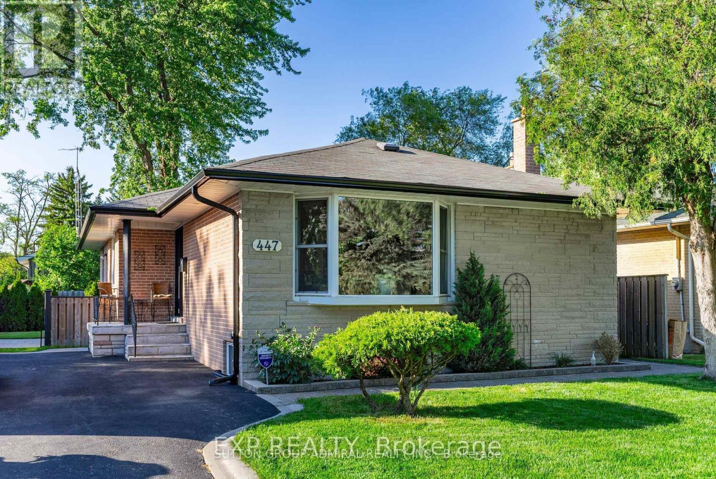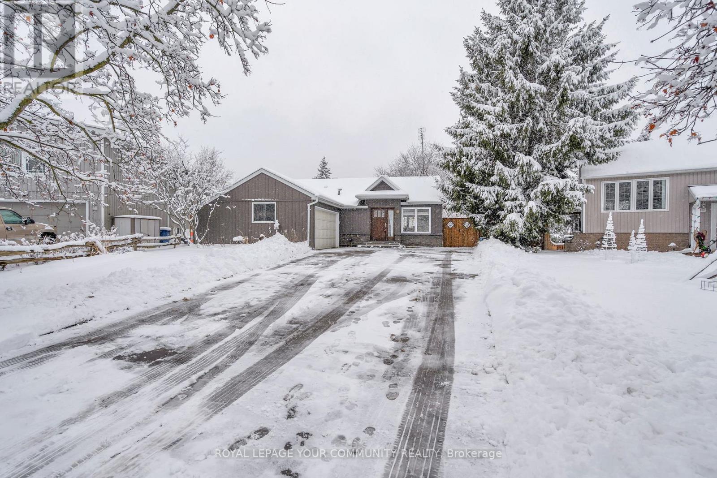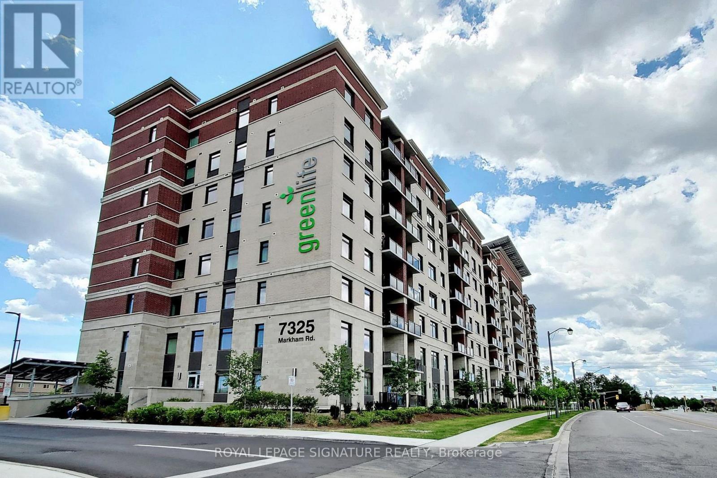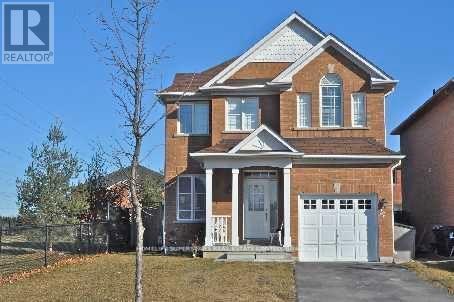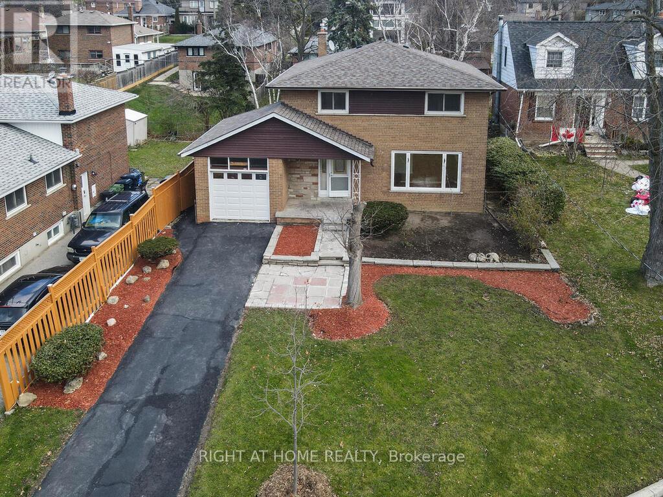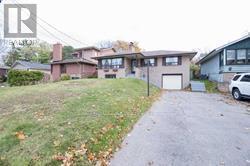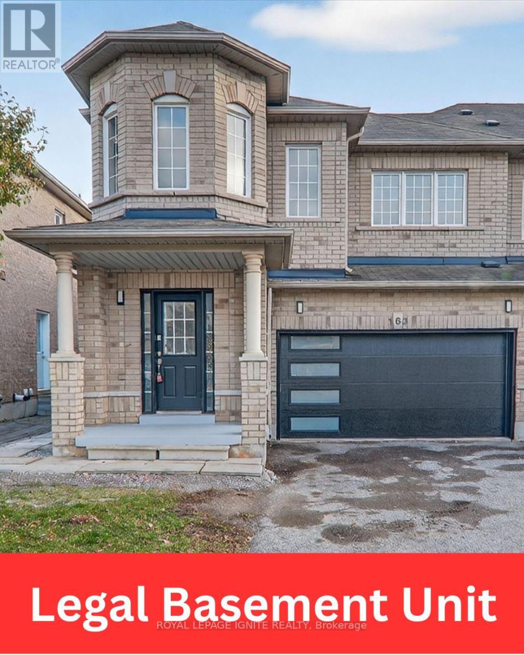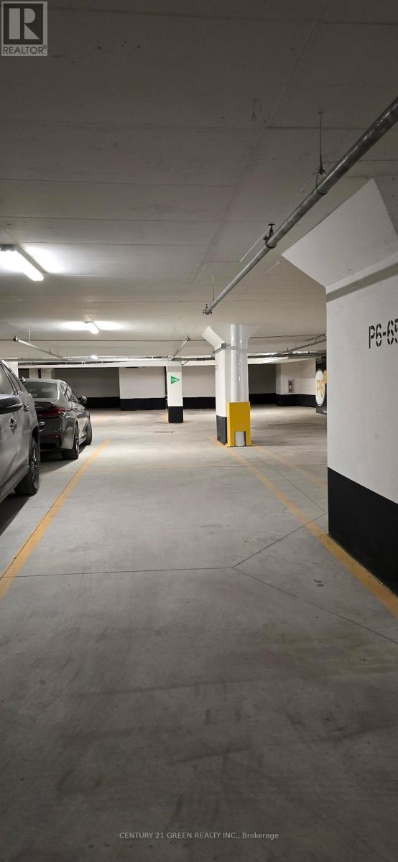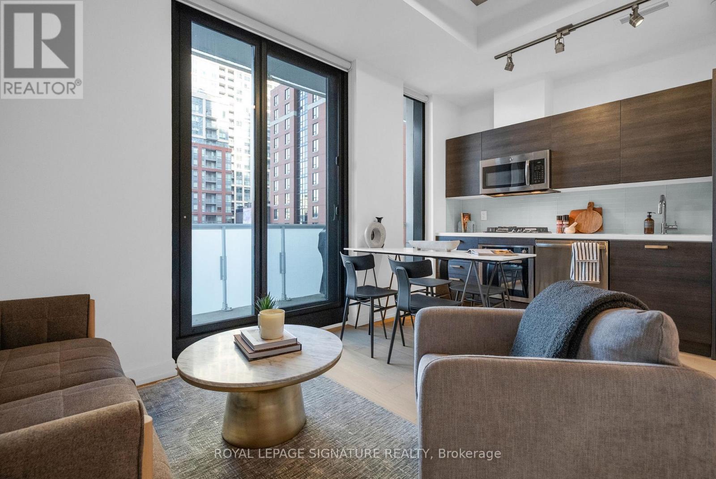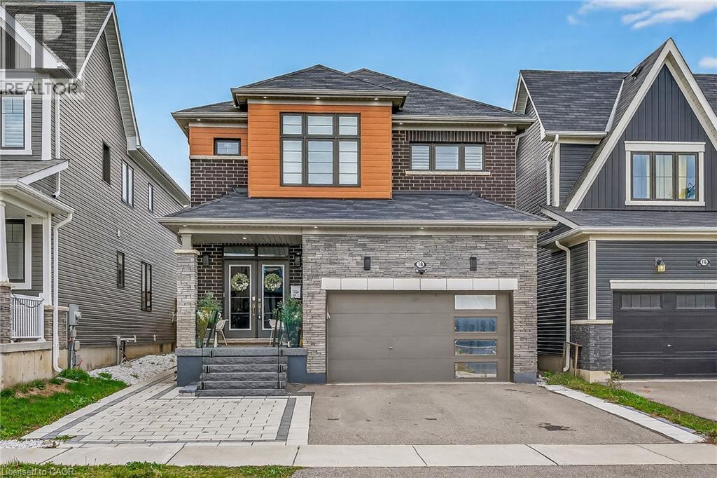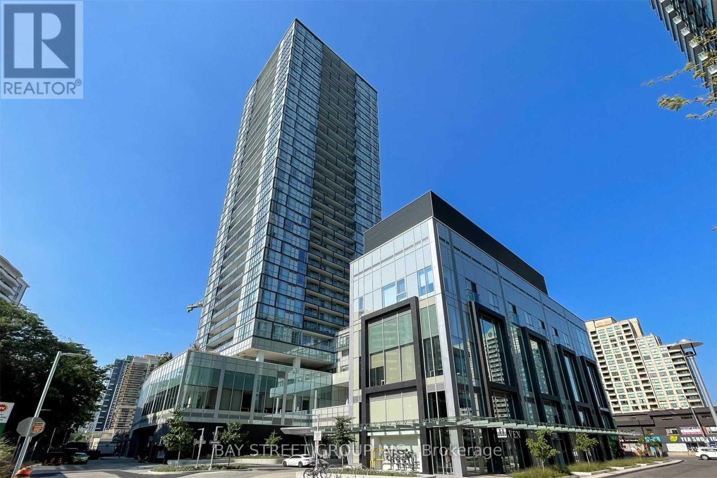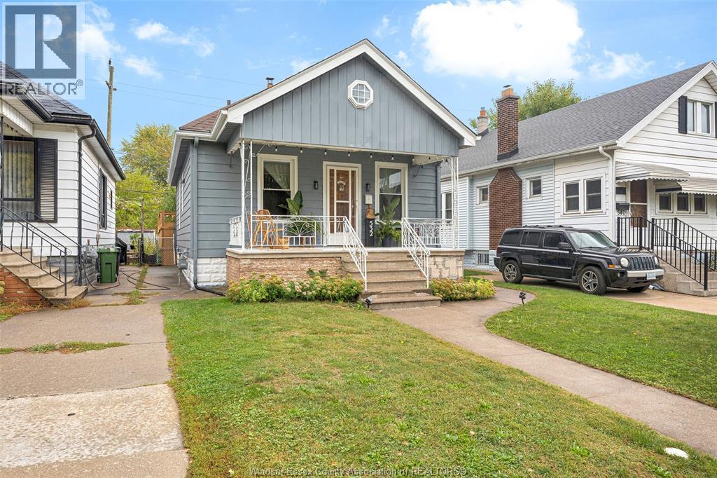447 Taylor Mills Drive
Richmond Hill, Ontario
Furnished bsmt for short term lease only. Step into a bright and cozy retreat with a charming atmosphere! This freshly renovated 1 bedroom basement suite features brand new appliances, a private entrance, and is just a quick 5-minute drive from downtown Richmond Hill. Whether you're here for work, romance, or relaxation, you'll feel right at home! (id:50886)
Sutton Group-Admiral Realty Inc.
Right At Home Realty
11 Summit Crescent
East Gwillimbury, Ontario
This is a home defined by PRIME LOCATION! EXCEPTIONAL RENOVATIONS! and COURT TRANQUILITY! Embrace a lifestyle of convenience in this stunning, move-in-ready bungalow, peacefully nestled on a court in a premier pocket of Holland Landing. The Thoughtfully Designed Interior offers exceptional quality, featuring a fully updated, carpet-free layout with elegant Shaker doors and distinct, open living spaces. The heart of the home is the Chef's Kitchen, boasting a large prep and breakfast island and high-end appliances, flowing into the spacious family room with garden views and a walk-out deck accessible via a custom-built tri-folding door, creating seamless indoor/outdoor living. A grand staircase leads to the Versatile Lower Living Area fully finished, bright walk-out. This flexible space features a spacious family room, a generous Primary Bedroom with an enlarged window, a private ensuite with heated floors, and exceptional flexibility thanks to two separate outside access doors. Providing Peace of Mind. Updates, the home was meticulously professionally modernized with a complete 2017 replacement of all wiring, plumbing, insulation, vapor barrier, and drywall, plus newer features like a brand new 2024 Heat Pump, an EV charger, and an on-demand water tank. The true highlight is the Private Outdoor Oasis-an expansive, southwest facing backyard with mature trees, lush landscaping & gardens, and a brand-new, fully fenced yard (Summer 2025 completion). All this tranquillity is incredibly convenient; you are minutes from the Nokiidaa Trail for nature lovers and under a 5-minute drive to the EG GO Train (Greenlane & Main Street) and extensive Newmarket amenities, giving you Unbeatable Convenience. (id:50886)
Royal LePage Your Community Realty
433 - 7325 Markham Road
Markham, Ontario
Welcome To Green Life, A Prestigious Condominium Building Located At 7325 Markham Rd In The Heart Of MARKHAM. Pride Of Ownership, Very Bright, Clean & Spacious Open Concept. South West Exposure With Great Views. Excellent Location 2 Bedroom + Den, 2 Full Baths. Large Windows. Quartz Countertop. Unobstructed View. Energy-Efficient. Low Utility Costs. Close To Major Shopping, Banks, Transit, Schools, Doctors, Place Of Worship. Minutes To 404 & 407. (id:50886)
Royal LePage Signature Realty
34 Pogonia Street E
Toronto, Ontario
Remarks: This amazing Corner Lot at 34 Pogonia Street is A Beautiful, Bright & Spacious Acorn-Built 1477 Sq.Ft. Home In High Demand Location! Rare End Lot Beside Park Area For Extra Privacy. Ample Amount Of Natural Light In Spacious Rooms. Soaring 9' Ceilings In Great Room With Gleaming Hardwood Floor, Pot Lights & Fireplace. Oak Staircase. Wooden Shutters Throughout. Minutes To Recreation & Parks, Walking Distance To School & Easy Access To Public Transit. Large Backyard For Entertaining. Yours To Enjoy! (id:50886)
Homelife Superstars Real Estate Limited
9 Allister Avenue
Toronto, Ontario
Welcome To 9 Allister Avenue - A Beautifully Upgraded And Rarely Offered Solid-Brick 2-Storey Home In The Heart Of Cliffcrest! This Spacious 4+2 Bedrooms Detached House Sits On A 50 Ft Wide Lot With A Fully Fenced Backyard, Sunlit Deck, And Patio, Perfect For Family Gatherings And Outdoor Enjoyment. The Front And Backyard Offer Excellent Spaces For Gardening Enthusiasts. Step Inside To A Bright And Inviting Main Floor, Featuring A Sun-Filled Living Room With A Wide Picture Window, A Generous Family-Sized Dining Room With Chandelier, Pot Lights, And A Brand-New Custom Kitchen. The Kitchen Boasts Quartz Countertops, Breakfast Island, And Brand-New Appliances (Stove, Refrigerator, Dishwasher & Range Hood). A Newly Renovated 2-Pc Powder Room Completes The Main Level. Hardwood Flooring And Pot Lights Extend Throughout The Main And Second Floors, Creating A Warm And Inviting Feelings. The Second Floor Offers 4 Generously Sized Bedrooms And A Beautifully Updated Bathroom With A Rain Shower. The Fully Finished Renovated Basement Suite With High Ceilings Featuring, Living Room, 2 Bedrooms, Kitchen, And 3 Piece Bathroom Offering An Excellent Opportunity For Extended Family Living Or Rental Income. The Home Also Includes An Attached Garage And A Private Driveway Accommodating 3 Additional Cars, 5 Min To Scarborough GO Station, 10 Min To Warden Subway, 15 Min To Downtown Toronto Via GO, Close To Bluffers Park Beach, Marina, Parks, Top-Rated Schools, Shops, TTC & Major Highways. Peace Of Mind With Recent Updates: Furnace (2024), A/C (2024), Water Heater (2024) (Owned), Roof (2021). A Rare Opportunity To Own A Turn-Key Home In One Of Scarborough's Most Desirable Family Neighborhoods. Main Floor: (Brand New Appliances) Stove, Fridge, Dishwasher, Range Hood; Basement: Stove, Fridge, Rangehood, Washer, Dryer: Automatic Garage Door Opener & Remote. (id:50886)
Right At Home Realty
221 Island Road
Toronto, Ontario
Welcome to your gorgeous move in ready All Brick Bungalow 3 Bedroom 1 Kitchen And 1 Full Washroom with Separate Entrance Basement. Hardwood Floor On Main Floor Shared Washer / Dryer On A Quiet Dead End Street Located In a Lakeside west rouge community. Walk To Rouge River And Rouge Beech Close to all amenities, mins to TTC , Go train, lake, beach, school & shopping, much more. Very family friendly neighborhood. The basement will be rented separately. It includes one bedroom, one kitchen, and one washroom, with a separate entrance. The rent is $1,350 per month plus 40% of the utilities (id:50886)
RE/MAX Crossroads Realty Inc.
163 Seasons Drive
Toronto, Ontario
Beautifully Upgraded End-Unit Home with Double Door Garage and a Legal Basement Apartment. Welcome to this modern, newly renovated and spacious 3+2 bedroom featuring 2 kitchens, 4 washrooms, and separate laundry for both units, ideal for families or investors. This property is freshly painted and has new hardwood flooring. The main floor offers a bright living space and large windows letting in natural light. The kitchen is equipped with NEW high-quality quartz countertops and NEW stainless steel appliances. On the second floor, you'll find three spacious bedrooms and two well finished washrooms with brand new quartz counters. The basement level has two bedrooms, a full kitchen, and a large washroom providing excellent potential for rental income or space for extended family allowing multi generational living. Additional highlights include four parking spots and a new garage door for enhanced curb appeal. Perfectly located just minutes from Highway 401, popular schools like Brookside Public School, Lester B. Pearson High school, Catholic schools, Cedar Brae Golf Club, 24/7 TTC public transit. A rare opportunity to own a turnkey property like a duplex in a family-friendly neighborhood with outstanding convenience and cash flowing income potential!!! total rental income up to $5000 per month for both unit (id:50886)
Royal LePage Ignite Realty
Parking - P6- 65 - 1 Concord Cityplace Way
Toronto, Ontario
Chance to Own a Parking Spot at the luxurious CANADA HOUSE. The price includes 1 Parking and 1Locker - Right outside the East Tower Elevator. Parking and Locker are on the Same level!! Secure now at Below Market value. (id:50886)
Century 21 Green Realty Inc.
606 - 11 Charlotte Street
Toronto, Ontario
Welcome to King Charlotte, where sleek design meets unbeatable downtown living. This bright and stylish one-bedroom suite features soaring 9.5 ft ceilings, expansive floor-to-ceiling windows, and signature exposed concrete that brings true loft-style character to the space. The open-concept layout is enhanced with hardwood floors, a modern quartz kitchen with gas cooktop, stainless steel appliances, custom lighting, upgraded window coverings, and convenient in-suite laundry.Step outside to a large balcony with a gas hookup-BBQ included-offering the perfect spot to relax or entertain. The building's sought-after amenities include a show-stopping rooftop pool, a well-equipped gym, party room, and 24-hour concierge. Located on a quiet stretch just off King Street, you're moments from the city's best restaurants, nightlife, cafés, and multiple transit lines. This move-in-ready home also comes with two rare, side-by-side lockers, giving you all the storage you'll ever need. A standout opportunity in one of Toronto's most iconic boutique condos. (id:50886)
Royal LePage Signature Realty
18 Lise Lane
Haldimand, Ontario
Welcome to 18 Lise Lane, Pride of ownership - fully finished 4+1 bedrooms, 4 bathrooms home in Caledonia's highly desired Empire master-planned community. Total living space 2605 square feet. Tastefully updated open concept layout, 9 foot ceilings, designed with comfort and quality in mind. Modern upgrades and a warm, inviting atmosphere, perfect for family living. Hardwood flooring, California shutters, and a custom fireplace that anchors the bright, open concept main floor. The kitchen and living area flow seamlessly together, ideal for gatherings and everyday moments. Fully finished basement offers a full kitchen, bedroom, full bathroom, laundry, 4 large egress windows, updated 200 AMP service, with its own separate entrance, providing the perfect setup for in-laws, extended family, or mortgage helper. Outdoors you will be amazed with the modern interlock pavers, backyard complete with a built-in gazebo, perfect for relaxing or entertaining. The front stonework and upgraded glass railing entrance, the list goes on. Located steps to brand new schools, parks, daycare centre and the Grand River, this is a home where families can grow, thrive, and create lasting memories. This home offers space, comfort, and flexibility in one of Caledonia's most desirable neighbourhoods! Nothing else to do, just unpack and enjoy! (id:50886)
Sutton Group Innovative Realty Inc.
2512 - 5180 Yonge Street
Toronto, Ontario
***Unobstructed Beautiful West View W/ 2 Bed & 2 Wash At Heart Of North York Luxurious Beacon Condo!*** 9Ft Smooth Ceiling, Floor To Ceiling Window For Lots Of Daylight & Views With Large Open Balcony. Modern Design Kitchen W/ Quartz Countertop & Built-In Appliances. Direct Access To Subway, Great Location Surrounded By Loblaws, Lcbo Movie Theatre, North York Library, Restaurants, Cafes & Bars. (id:50886)
Bay Street Group Inc.
532 Mckay
Windsor, Ontario
Welcome to 532 McKay. Well cared for vinyl ranch home with 2 kitchens, 2 laundry areas, 3 bedrooms, 2 full bathrooms, and a spacious fenced backyard for tons of parking or play, including a single car garage. Covered porch opens to the main floor with 2 bedrooms, bathroom, large open-plan kitchen and dining space and a laundry corner. Separate side entrance providing added flexibility and privacy for tenants to basement in-law apartment w/egress window, 1 bedroom + office full kitchen, full bathroom, laundry. Updates include: Sump pump'25, Furnace/heat pump'23, HWT '21, garage '19, roof & some windows '13. All appliances included. Furniture negotiable. Perfect for 1st time homebuyers, mortgage helper, or investment property. Enjoy the convenience of being close to campus, local amenities, and public transportation, making it an ideal location for students and professionals. Don't miss this prime opportunity! (id:50886)
Deerbrook Realty Inc.

