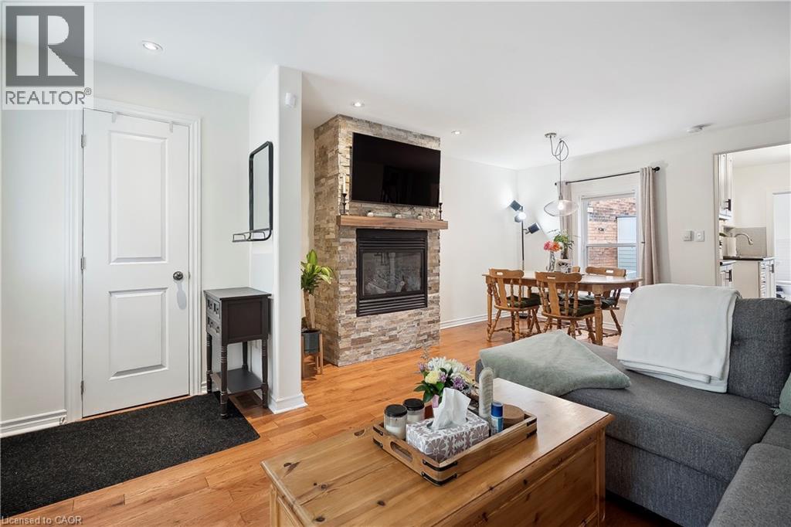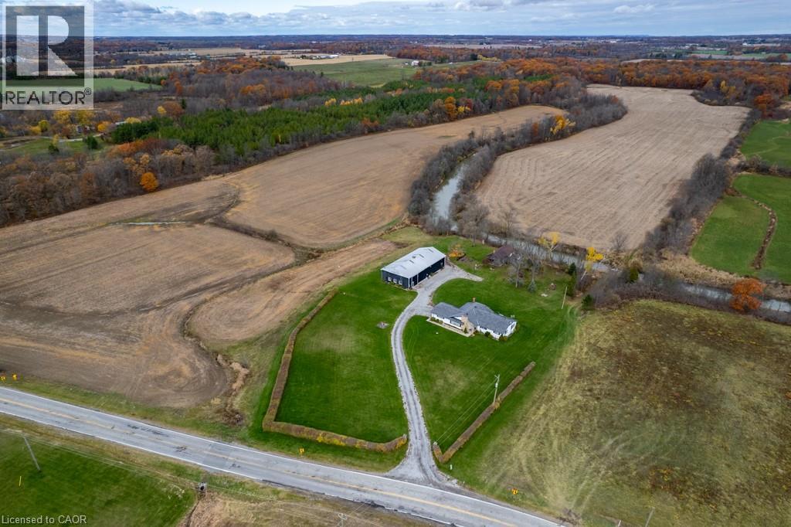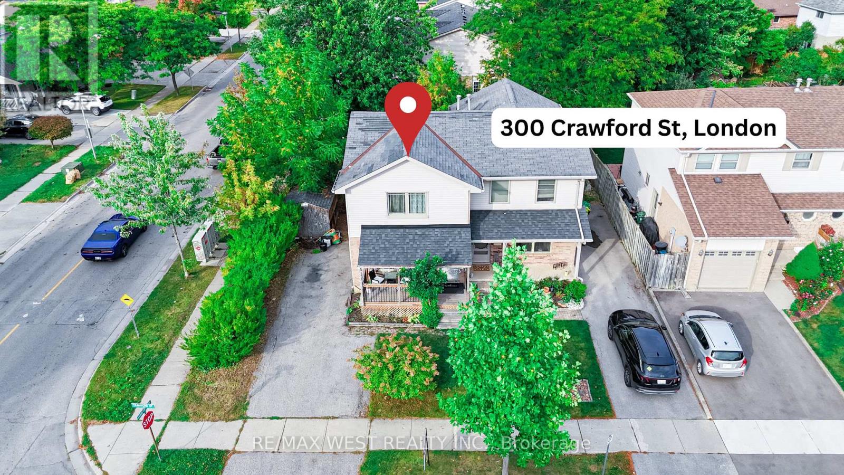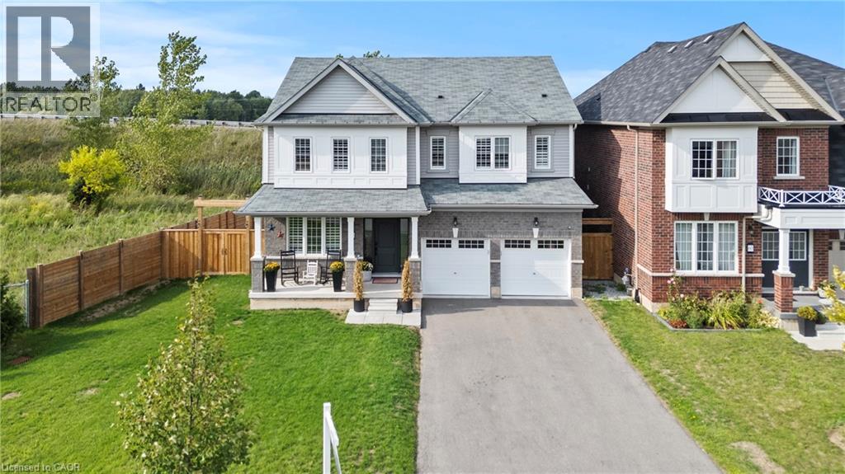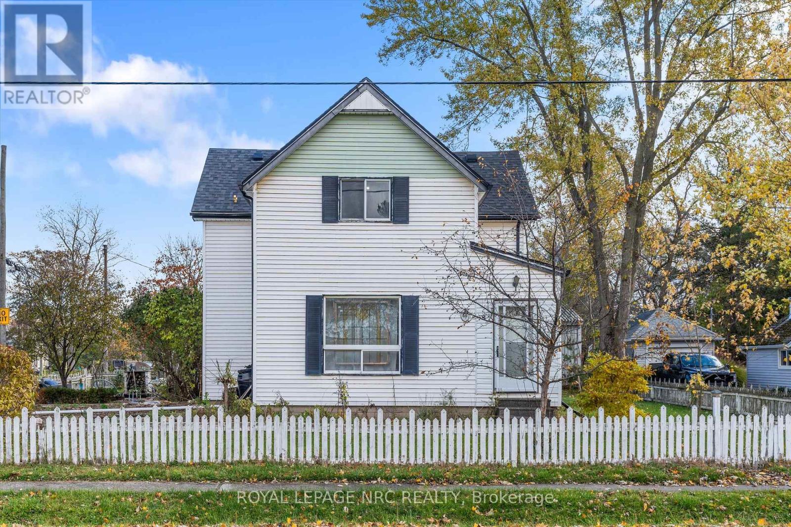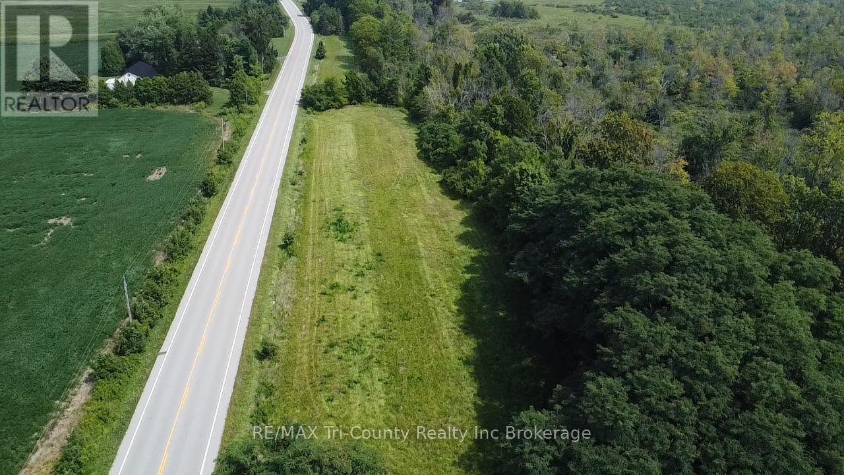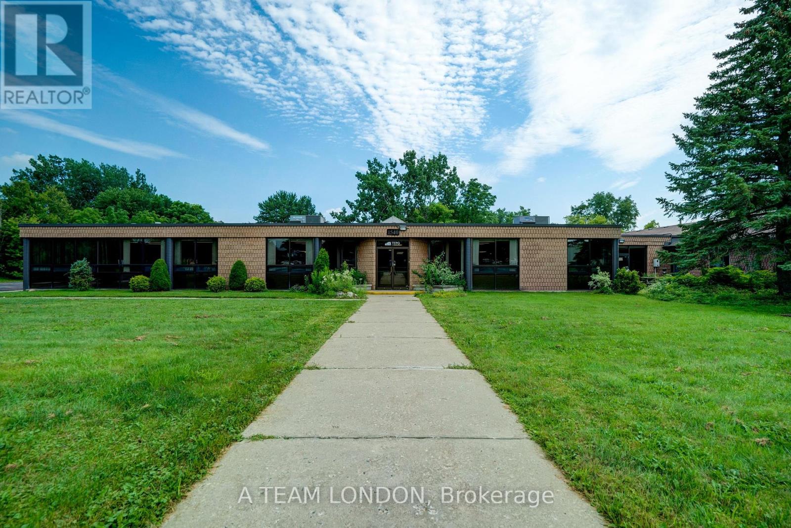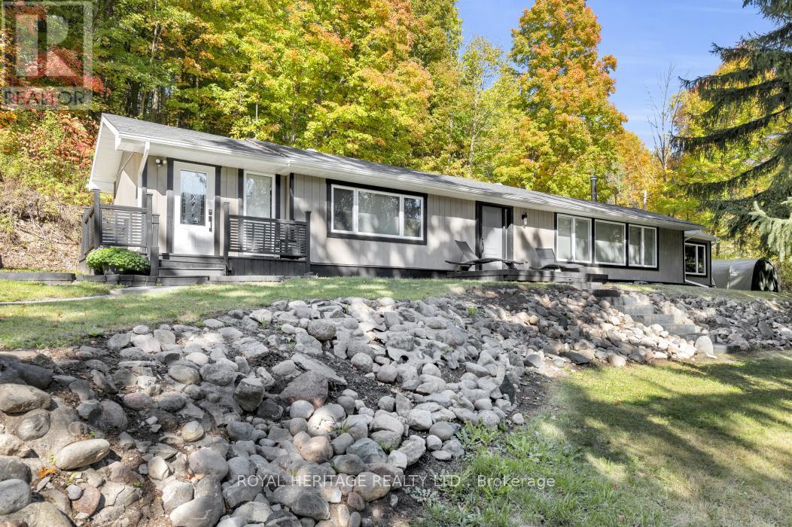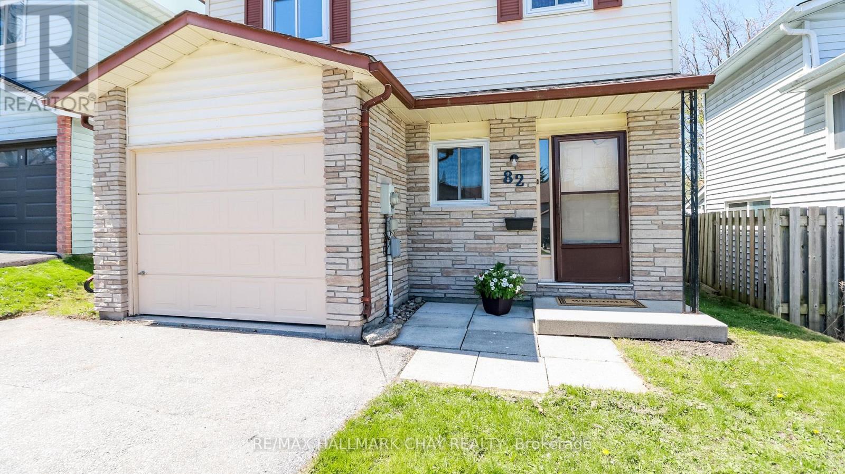75 Ray Street N
Hamilton, Ontario
Welcome to your new home in the heart of one of Hamilton’s most sought-after neighbourhoods, Strathcona. Perfect for first-time buyers, downsizers, or anyone who values location and character, this inviting 2-bedroom, 1.5-bath semi-detached home offers a rare blend of charm, comfort, and convenience. This location puts you just steps from Locke Street’s trendy shops and restaurants, the Hamilton Farmers’ Market, Dundurn Castle, Lake Ontario, local parks, and transit options. Whether you're strolling for coffee, exploring local trails, or commuting to work, everything you need is within reach. The open-concept main floor is bright and airy, featuring a custom fireplace mantel and abundant natural light. Upstairs, original hardwood flooring and exposed faux beams add timeless charm, while the convenience of second-floor laundry makes everyday living easier. This is the kind of home that feels special the moment you walk in. (id:50886)
Waterside Real Estate Group
9729 York Road
West Lincoln, Ontario
Exceptional 78-acre property, showcasing rolling farmland, creek, and forested area with sugar maples at the back of the property. 49 acres tillable / workable. The residence features an attached two-car garage, an inviting back deck, spacious 40 x 80 detached workshop / barn with hydro and ample parking. Inside, you'll find generous principal rooms, including a bright living room with large windows that flood the space with natural light and a wood-burning fireplace (AS IS). The separate dining area, main floor family room, and a large kitchen with dinette make entertaining effortless. The master bedroom boasts double closets, accompanied by two additional bedrooms, a welcoming front foyer, and a practical mudroom for convenience. The unfinished basement offers loads of potential. The original homestead, dating back to the early 1900s, offers character and charm overlooking the creek. This unique property presents an outstanding opportunity for those seeking privacy, space, and rural charm just minutes from town amenities. (id:50886)
Royal LePage State Realty Inc.
300 Crawford Street
London South, Ontario
This 3-bedroom, 2-bath semi-detached home in London South offers a functional layout on a well-sized lot. The main floor includes a comfortable living and dining area, a practical kitchen, and a convenient powder room. Upstairs, three bedrooms are served by a full 4-piece bath. The finished lower level provides a recreation room and laundry, adding flexible living space. Set on a 28x105 ft lot, the property features a fenced backyard with plenty of room for outdoor activities, along with a private driveway for multiple vehicles.Situated near schools, shopping, public transit routes 10 and 93, and parks such as Springbank Park and Storybook Gardens, this address balances comfort, convenience, and community amenities. A suitable choice for first-time buyers or growing households. (id:50886)
RE/MAX West Realty Inc.
62 Esther Crescent Unit# Lower
Thorold, Ontario
INTERNET & HEAT INCLUDED. Bright and spacious lower one-bedroom unit. Large living room and kitchen with good sized counter space, includes fridge, induction cooktop, microwave, toaster oven. Safe & quiet neighbourhood, close to schools, shopping, golf, immediate highway access. Laundry is shared, used according to a schedule. Street parking is plentiful. Tenant pays 30% water bill, 30% hydro. Photographs are staged. (id:50886)
RE/MAX Escarpment Realty Inc.
66 South Street N
Thorold, Ontario
Welcome to 66 South St N! This charming 4 bedroom, 1.5 bathroom, 2 storey home on a desirable corner lot is bursting with character and potential! Featuring a detached 28' x 26' double-car garage with power and two welding plugs-perfect for the project enthusiast or hobbyist-plus a 200-amp electrical service in the home, this property has both charm and practicality. Enjoy a full white picket-fenced yard, spacious layout, and endless opportunities to make it your own. Conveniently located just minutes from the QEW, local shopping, and the Welland Canal and directly across from a beautiful park, this home offers the perfect blend of location, charm, and potential. (id:50886)
Royal LePage NRC Realty
Pt Lt 3 Lakeshore Road
Norfolk, Ontario
Building Lot For Sale - Your Own Piece of Paradise Awaits! Discover tranquility and natural beauty with this 2.17-acre agricultural-zoned lot nestled along the scenic lakeshore. Just minutes from Sandhill Park, Long Point, and Port Rowan, this property offers the perfect balance of peaceful seclusion and convenient accessibility. The land is vacant and beautifully treed, providing an ideal setting to enjoy nature and escape the hustle and bustle of everyday life. With Lake Erie as your backdrop, this area is a true camping oasis for those seeking quiet, privacy, and the simple pleasures of the outdoors. Seize the opportunity to own your own slice of serene paradise today! (id:50886)
RE/MAX Tri-County Realty Inc Brokerage
1540 North Routledge Park
London North, Ontario
7,100 sq ft bright, modern office space in a freestanding suburban office building located just off Hyde Park Road south of Fanshawe Park Road. Currently vacant and ready for immediate possession. Brick building on 2.5 acres with 90 on-site parking spaces. Interior layout includes a combination of large and small enclosed offices and meeting rooms plus large open areas. Lots of glass including feature skylight at reception providing an abundance of natural light. Multiple entrances and ample parking. Zoned LI1(3). Permitted uses include Business service establishments, Laboratories, Offices support, Pharmaceutical and medical product industries, Research and development establishments, Wholesale establishments, Service trade, Commercial schools and more. Landlord may consider demising the space for suitable prospects with long term commitment. Lease rate includes utilities. (id:50886)
A Team London
15354 County Road 2 Road
Brighton, Ontario
Dreaming of a private retreat without being completely off the grid? Craving quiet after too much people-ing? This could be the one! Tucked less than 1 km from the charming town of Brighton, this hidden gem sits at the end of a long, winding driveway that leads you away from the world and into your own woodland sanctuary. Perched at the base of a forested bluff on 2.2 acres, this 1,437 sq ft bungalow offers the perfect blend of privacy and convenience. Inside, large picture windows overlook the front lawn and flood the home with natural light, making working from home actually feel worth it. The 2-bedroom, 1-bathroom layout is ideal for retirees, small families, or anyone who values peace, simplicity, and connection to nature. Need extra space for guests, work, or hobbies? The property includes a fully powered, nearly finished bunkie just waiting for the addition of a bathroom to become a self-contained guest suite or home office. Whether you're downsizing, starting out, or simply seeking a slower pace, this home offers comfort, character, and a healthy dose of serenity. When the days are done, soak it all in from the fantabulous year-round hot tub under the stars. Brighton is located approximately 1.15 hours from downtown TO, on the shores of Lake Ontario, adjacent to Presqu'ile Park, and is the gateway to Prince Edward County with its sandy shores, wineries, and outdoor adventures. The town of Brighton is a hub for many local groups and events, from the weekly Farmers Market and Music in the Park, to the hiking trails of Proctor Park, Lola's Cafe for lunch, and the Barn Theatre for plays. Welcome home to the peace and privacy you've been searching for. (id:50886)
Royal Heritage Realty Ltd.
82 Melinda Crescent
Barrie, Ontario
Why Buy a townhouse? Choose a Fully detached home with a spacious Yard with room to expand. Move Approximately 1367 sf. 3 bed home is an excellent choice if you are a first time home owner, want to downsize or add to your investment portfolio. Amazing location within walking distance to Barrie's waterfront park not to mention plenty of shopping nearby with grocery stores, hardware store, restaurants, drug store, bank, auto repair and so much more. Just minutes from newly built Go Station on Gowan Street, Freshly painted, solid hardwood floors, brand new carpet on upper level in 3 generous sized bedrooms. Main floor laundry is just off kitchen. Garage has been used for storage only with other side finished into a den/office/family room. Living room has walk out to patio and fully fenced yard. Dining area with charming window seat faces the yard. Shingles replaced 2020, furnace 2016, water heater 2017. Windows have been replaced over time. Nothing much to do here in the near future. Save money with no monthly rental equipment and even the ducts have been cleaned. Insulated and heated storage space. Parking for 4 cars. Please note the main level has been virtually staged to show possibilities. (id:50886)
RE/MAX Hallmark Chay Realty
Ph5 - 5 Massey Square
Toronto, Ontario
Penthouse corner unit offering 978 sq ft of well-appointed space in Crescent Town, just steps from Victoria Park Station. This 2-bedroom, 1-bath condo features 9-foot ceilings, crown mouldings, and upgraded flooring throughout. The kitchen has been updated with quartz countertops, a waterfall island, glass tile backsplash, and a farmhouse-style sink. Pot lights provide ambient lighting across the open-concept living and dining area, which leads to a private balcony with expansive views of the lake and golf course. The primary bedroom includes a walk-in closet with custom organizers. Additional conveniences include ensuite laundry and a walk-in pantry. Residents enjoy complimentary access to an on-site club featuring pools, squash and racquetball courts, a gymnasium, and multipurpose rooms. Building amenities also include two daycares. With direct subway access via an elevated walkway, nearby parks, schools, shopping, and Dentonia Park Golf Course, this unit offers generous living space in a connected and established community. (id:50886)
RE/MAX West Realty Inc.
Lot 24 Mccarty Drive
Cobourg, Ontario
Stalwood Homes presents "The Cole Estate", an impressive 3 Bedroom, 2.5 Bath new construction home, nestled amongst executive homes in the community of Deerfield Estates. Enjoy panoramic views of the countryside from your 1.3 acre property, just minutes to Cobourg with all amenities plus so much more! This 2 storey home boasts numerous upgrades one would expect in a quality build such as this one, featuring soaring 9 ft ceilings on the main floor, gorgeous luxury flooring, oak staircase and modern fixtures & finishes throughout. The Gourmet Kitchen is a Chef's dream, offering custom decor cabinetry, quartz countertops, an Island with breakfast bar, and a Butler Pantry leading into the formal Dining Room. Relax in the Great Room, a perfect place to add a gas fireplace to cozy up to. Retreat to your Primary suite which offers a massive walk in closet and a Luxury 5 pc ensuite with Walk-In Glass & Tile shower, double vanity and a soaker tub. Two additional large bedrooms with a main 4 pc Bathroom complete the second floor. Lower level with a walk out, can be finished now or later to allow for additional living space, or leave unfinished for hobbies or plenty of storage. Added features include a double car garage with direct inside access, natural gas, municipal water and Fibre Internet to easily work from home. 3 lots available and several floor plans to choose from! Only a short drive to the GTA, and minutes to the beautiful lakeside city of Cobourg, with its amazing waterfront, beaches, restaurants and shopping. Welcome Home to Deerfield Estates! (id:50886)
Royal LePage Proalliance Realty
201 - 12 Washington Street
Norwich, Ontario
Welcome to 12 Washington St, Unit 201-a bright and inviting end-unit bungalow townhouse offering comfort, convenience, and modern living in the heart of Norwich. The stylish kitchen features quartz countertops, a sleek hood range, stainless steel appliances, and ample cabinet space. The open-concept layout allows the main living and dining areas to flow together seamlessly, enhanced by 9-foot ceilings and pot lights that create an airy and welcoming atmosphere. The primary bedroom offers both comfort and functionality with two closets and direct access to the spacious three-piece bathroom. The laundry room is conveniently located on the main floor, providing everyday practicality. A second bedroom on this level is perfect for family, guests, or a home office. The finished basement expands your living space with a large rec room ideal for relaxing, entertaining, or creating a cozy movie night setup. A third bedroom and a second full bathroom make the lower level a great space for guests or extended family, while still offering flexibility for your personal needs. Step outside to your private back deck, complete with a privacy wall-perfect for morning coffee, evening unwinding, or hosting a small gathering. The attached one-car garage adds convenience and storage. Situated in a friendly neighbourhood close to shops, schools, parks, and everyday amenities, this home blends comfort and low-maintenance living with a welcoming community feel. Unit 201 is the perfect opportunity for those seeking a well-designed home with functional space across both levels. (id:50886)
Exp Realty

