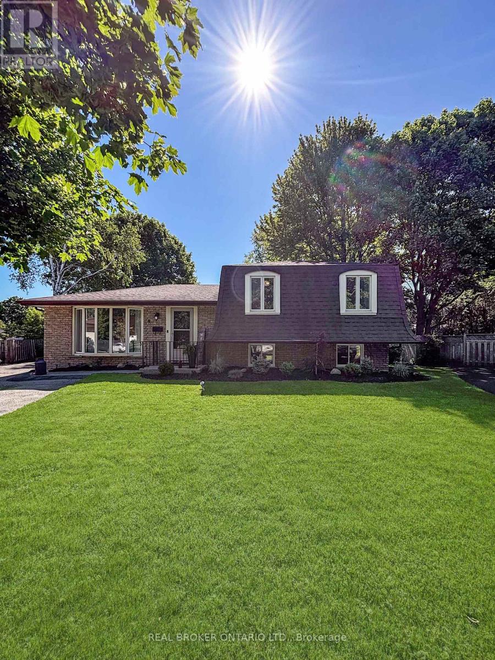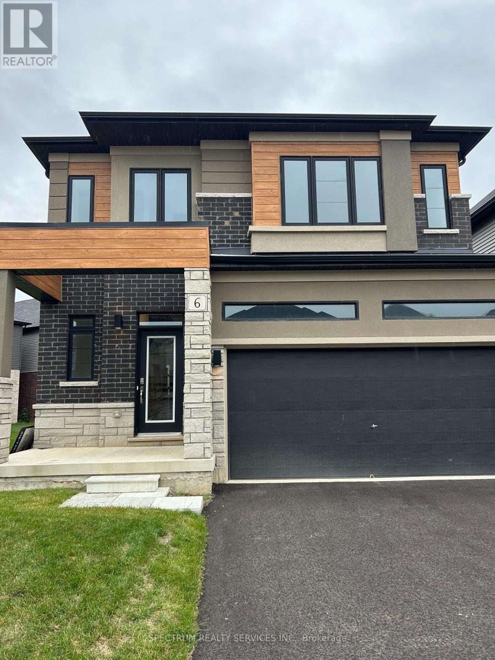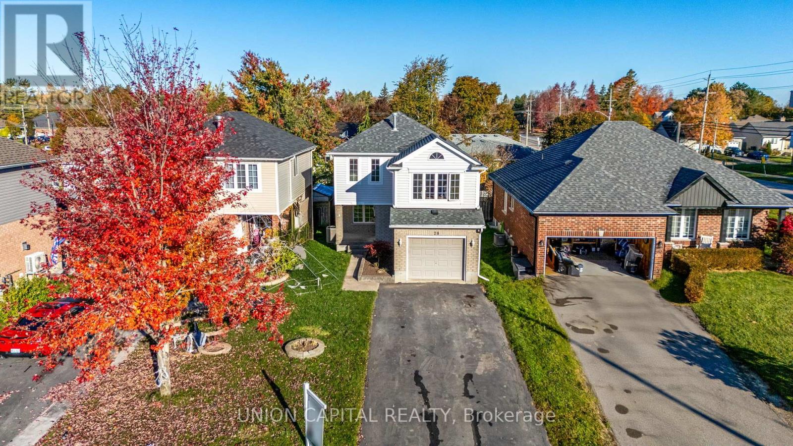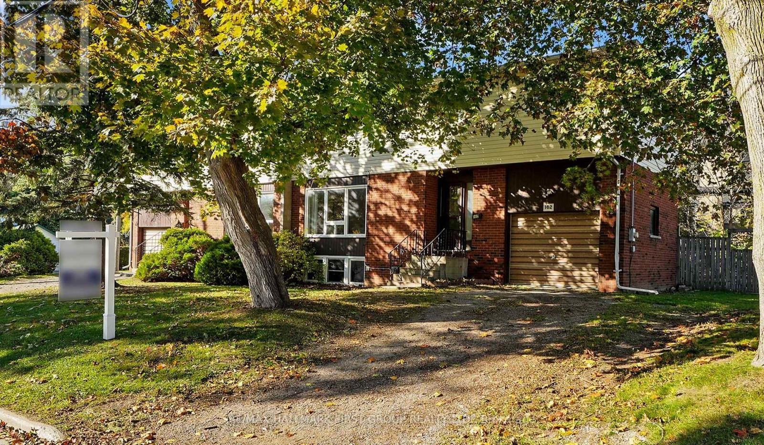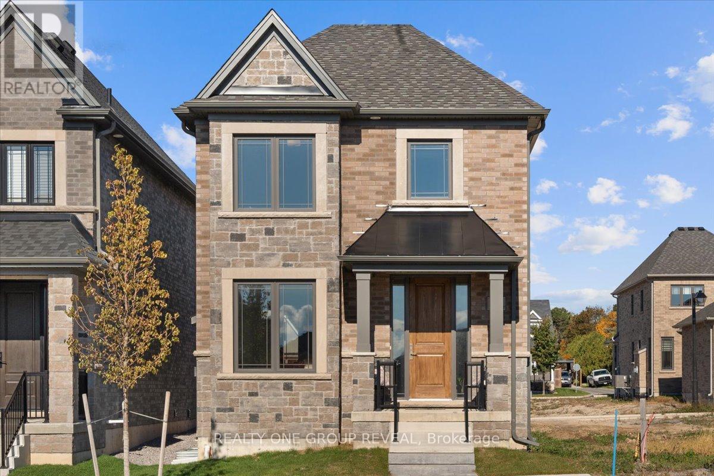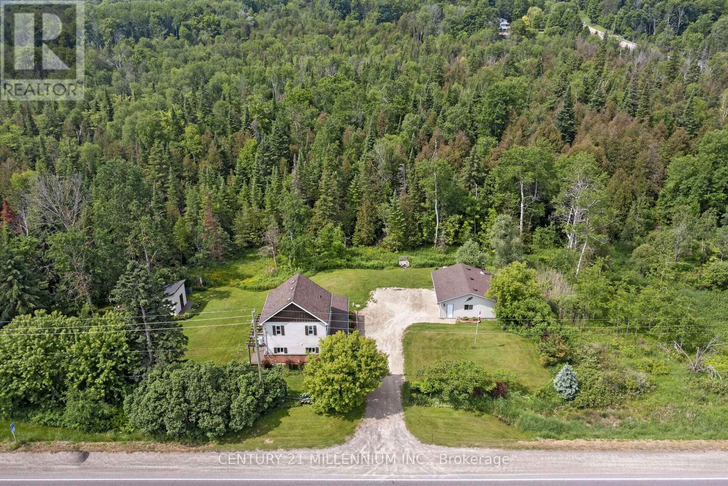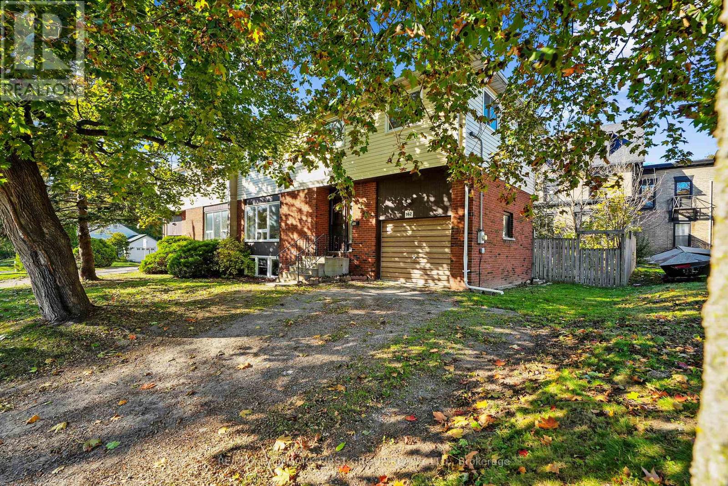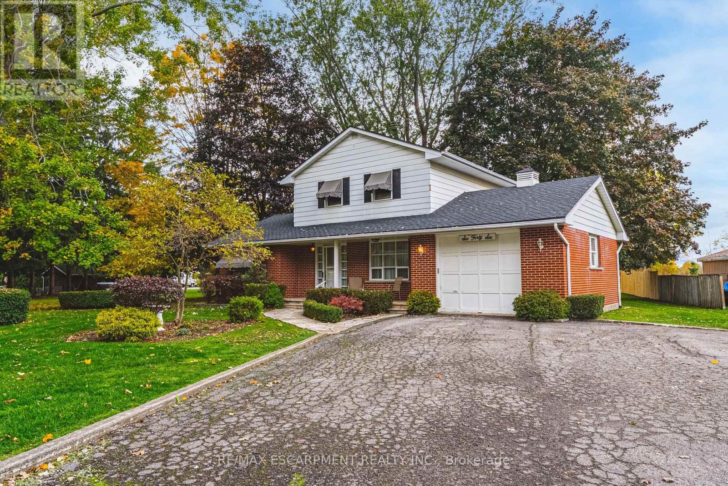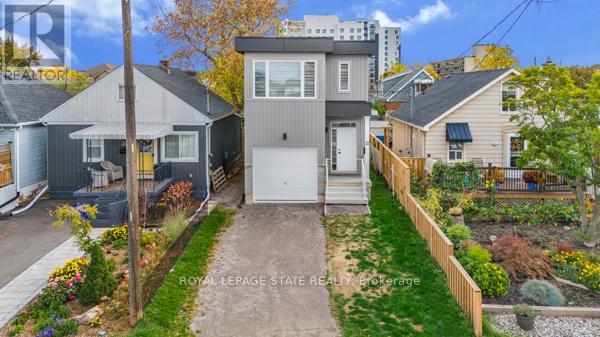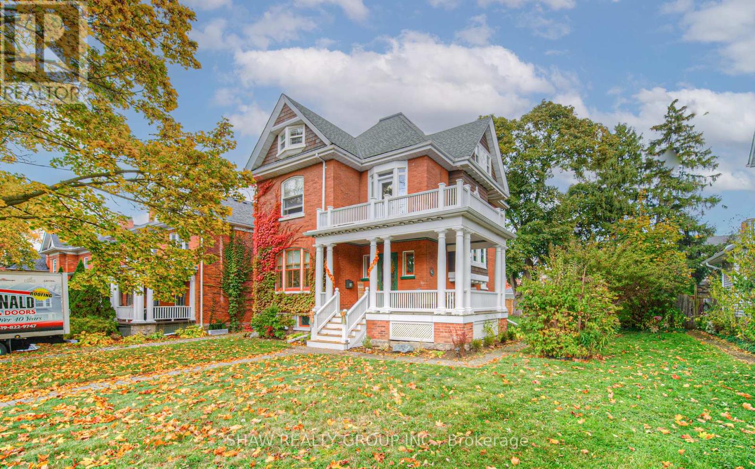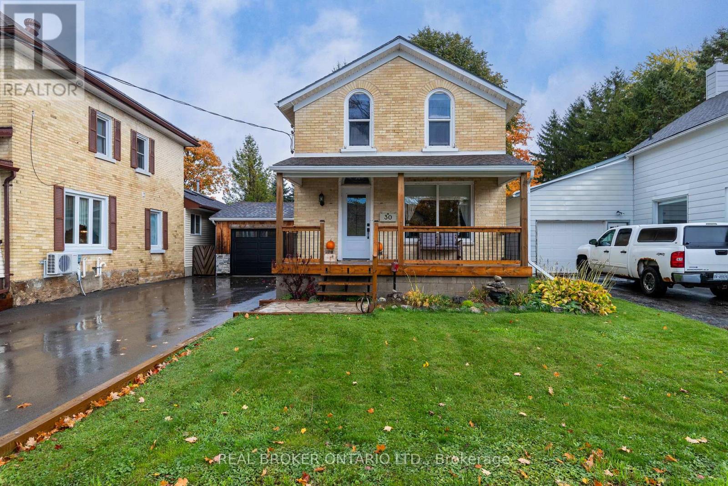9 Normandy Circle
Norfolk, Ontario
Welcome to 9 Normandy Circle, a charming side-split home nestled in a family-friendly neighbourhood in Simcoe, Ontario. Situated on a large, fully fenced lot, this property offers both comfort and style, perfect for your family's needs. As you step inside, you are greeted by a bright and inviting living area, where the cozy fireplace serves as a stunning focal point. The space flows seamlessly into the well lit dining room, creating an ideal setting for family gatherings and entertaining guests. The updated kitchen is a chef's dream, boasting modern appliances, quartz counters, under cabinet lighting, and ample counter space. From here, you can step out onto the beautiful new deck, making outdoor barbecues a breeze. The outdoor space also features a fire pit area, perfect for relaxing evenings under the stars. Upstairs, you'll find three spacious bedrooms, each offering plenty of natural light and comfort. The four-piece bath with jet tub is conveniently located nearby, ensuring ease of access for the whole family. The basement is accessible via extra wide stairs leads you to your second living room with a cozy fireplace and brand new large windows. This level includes a laundry area and offers plenty of storage space. Don't miss the opportunity to make this delightful home your own. Schedule a viewing today and experience the charm of 9 Normandy Circle for yourself! (id:50886)
Real Broker Ontario Ltd.
6 Ingalls Avenue
Brantford, Ontario
For This Price - Why Buy A Townhome? Detached Home With Double Car Garage 1689 Sq.Ft. 3 Bedroom/2.5 Bedrooms. Over $75K In Upgrades: Smooth Ceilings, Exterior & interior Pot Lights, Quartz Counter Tops, Laminate Flooring, Air Conditioner and More! Newly Built Full Tarion Warranty. (id:50886)
Spectrum Realty Services Inc.
28 Lang Court
Kawartha Lakes, Ontario
Tucked away on a quiet cul-de-sac in Lindsay's desirable North Ward, this beautifully updated 3+1 bedroom, 4-bathroom two-storey home offers comfort, space, and modern style for the whole family. Step inside to find a bright and functional open-concept living and dining area-perfect for entertaining-alongside a eat-in kitchen with a walk-out to your fully fenced backyard and brand new deck, ideal for relaxing or summer BBQs. Upstairs, unwind in the sun-filled family room complete with a cozy fireplace, or retreat to the primary suite featuring a walk-in closet and a 4-piece ensuite with double sinks. Two additional bedrooms, and full bath. The finished lower level offers extra versatility with a fourth bedroom, 3-piece bath, 2-piece powder room, and plenty of storage space-perfect for guests, teens, or a home office. Freshly painted throughout, with new carpeting and engineered hickory hardwood flooring upstairs, this move-in ready home is both stylish and practical. Outside, enjoy an attached single garage, charming curb appeal, and proximity to schools, parks, and all the amenities Lindsay has to offer. (id:50886)
Union Capital Realty
158/162 Queen Street
Cobourg, Ontario
An exceptional investment opportunity in the heart of Downtown Cobourg. This charming duplex offers two side-by-side homes. Ideally located just steps from Victoria Park, Cobourg Beach, and the vibrant downtown core, this property offers endless potential for investors, multi-generational families, or those seeking flexible living with income-generating opportunities. Each side features a garage, four bedrooms, and a finished lower level designed for comfort and versatility. The main floors are bright and carpet-free, with spacious living and dining areas, well-appointed kitchens, and walkouts to private, fenced backyards, perfect for entertaining or alfresco dining. Upstairs, both homes offer a generous primary suite with dual closets and a private ensuite, complemented by three additional bedrooms and a full bathroom. The finished lower levels expand the living space with recreation rooms, and both offer flexible rooms ideal for guests, media, or office use. With unbeatable proximity to Cobourg's shops, markets, and waterfront, this downtown duplex offers a rare chance to live in one unit and rent the other, create a multi-family setup, or add two income-producing properties to your portfolio. A truly unique opportunity in one of Cobourg's most desirable neighbourhoods. (id:50886)
RE/MAX Hallmark First Group Realty Ltd.
12 Harrigan Street
Port Hope, Ontario
Live Steps From The Lake, Minutes From The Green, And Miles From Ordinary. Set In Lakeside Village By Mason Homes, The Cedarwood AC Model Offers 1,626 Sqft. Of Contemporary Living In One Of Port Hope's Most Desirable Communities. This Fully Detached Home Showcases Lake Views And A Bright, Open-Concept Main Floor. Smooth Ceilings Throughout Create An Airy, Spacious Feel, Complemented By High-End Vinyl Flooring And Sought-After Large Ceramic Tiles (12x24) In The Mudroom And Powder Room. The Kitchen Features Stone Countertops, A Stylish Backsplash, And A Rough-In Water Line For Your Fridge - Perfect For Both Everyday Living And Entertaining. The Gas Fireplace In The Living Area Creates A Cozy Focal Point, Adding Warmth And Charm To The Heart Of The Home. The Home Offers Two Convenient Entry Points: A Walk-Through Mudroom Leading To The Rear-Lane Double-Car Garage For Practical Everyday Access, And The Front Porch, Which Opens From The Living Area, Providing A Welcoming Space To Relax And Enjoy The Charm Of This Lakeside Community. The Oak Staircase Elegantly Connects The Main And Upper Levels, Creating A Warm And Inviting Transition. Upstairs, The Home Offers Three Bedrooms And Two Full Baths, With Tall Vanities And Stone Countertops Throughout. The Primary Ensuite Features A Beautifully Upgraded Shower And A Walk-In Closet, While The Additional Bedrooms Feature Luxurious Broadloom Carpets. Built With ENERGY STAR Features, This Home Ensures Comfort And Efficiency Year-Round. The Unfinished Basement With A Bathroom Rough-In Provides Flexibility To Create A Future Rec Room, Office, Or Guest Suite- Plus 200Amp Service! Located In What's Known As A "Hallmark" Town, You'll Enjoy Friendly Neighbours, Trendy Shops, And Small-Town Living- Just Under 1.5 Hours From Downtown Toronto And Directly BesideThe Port Hope Golf & Country Club. Perfect For Families, Young Professionals, Or Anyone Looking To Enjoy Lakeside Life In A Vibrant, Welcoming Community! (id:50886)
Realty One Group Reveal
5770 Trafalgar Road
Erin, Ontario
Welcome to 5770 Trafalgar Road, Hillsburgh! This bright and cheery century home is just filled with love and warmth. 2-bedrooms and 1-bath designed for functionality and has a great use of space. 2 beautiful porches let you sit and watch the world go by. The 2015 custom built 24 X 26 garage sits on 6 inches of poured concrete floor, has 2 bay doors plus a man door, wood stove and plenty of room for all the toys, the trucks, or a man/woman cave. The 15-year young septic system is located to the north side of the 1-acre property, so plenty of room to expand the home to the south. A lovely piece of land that the chickens just love, with a driveway long enough to park 8 cars or a rig. Just a tiny drive or a 15-minute walk to schools, shopping, arena and a stunning new library. Straight down Trafalgar to the GTA or only 20 minutes to the Acton or Georgetown Go Train. There are just so many possibilities here! (id:50886)
Century 21 Millennium Inc.
162 Queen Street
Cobourg, Ontario
Perfectly situated in Downtown Cobourg, this charming semi-detached home is one of two side-by-side properties for sale, an ideal opportunity for investors, extended families, or those seeking a prime location steps from Victoria Park and Cobourg Beach. Featuring a garage, four bedrooms, and a finished lower level, this home offers both space and versatility. The main floor presents a bright, carpet-free layout with a spacious living room highlighted by a wall of windows, leading into a well-sized dining area. The kitchen features generous counter space, a large window over the sink, and a walkout to the backyard, perfect for outdoor dining and entertaining. A convenient guest bathroom completes this level. Upstairs, the primary suite offers dual closets and a private ensuite, complemented by three additional bedrooms and a full bathroom. The finished lower level expands the living area with a large recreation room featuring a cozy gas fireplace, along with a games or media room that can easily serve as a guest bedroom or home office. Outside, there is a fully fenced backyard with green space and patio area. With its unbeatable location near downtown shops, markets, and the waterfront, this home pairs classic charm with everyday convenience in one of Cobourg's most sought-after neighbourhoods. (id:50886)
RE/MAX Hallmark First Group Realty Ltd.
158 Queen Street
Cobourg, Ontario
Perfectly positioned in the heart of Downtown Cobourg, this charming semi-detached home is one of two side-by-side properties being offered for sale separately, an excellent opportunity for investors or multi-generational buyers. Just steps from Victoria Park and Cobourg Beach, this home features a garage, four bedrooms, and a finished lower level offering flexible living space. The main floor features a bright, carpet-free layout, with a spacious living room framed by a wall of windows that leads into a well-appointed dining area. The kitchen offers generous workspace, a large window overlooking the yard, and a walkout to the backyard, perfect for alfresco dining. A convenient guest bathroom completes this level. Upstairs, the expansive primary suite includes dual closets and a private ensuite, while three additional bedrooms and a full bathroom provide ample space for family or guests. The finished lower level adds versatility with a large recreation room and a separate games or media room that could easily serve as an additional guest bedroom. Outside, a fully fenced yard and green space create a private retreat. Ideally located in one of Cobourg's most desirable areas. (id:50886)
RE/MAX Hallmark First Group Realty Ltd.
646 Alder Street W
Haldimand, Ontario
Nestled in a quiet, established Dunnville neighbourhood, this solid brick 2-storey home offers timeless charm on an exceptionally deep lot. The main level features a bright living room, separate dining room, spacious kitchen with a view of the yard and a convenient powder room. Upstairs you'll find three comfortable bedrooms and a full bath. The partially finished basement adds bonus space plus a workshop. With an attached garage, mature trees, and endless potential to update or expand, this property is a rare opportunity on a beautiful oversized lot. (id:50886)
RE/MAX Escarpment Realty Inc.
37 Delena Avenue S
Hamilton, Ontario
Bright and spacious 2-story home built in 2023 featuring 3 generous bedrooms and 2.5 bathrooms. Each bedroom includes its own walk-in closet, providing ample storage space. The open and airy layout offers plenty of natural light throughout. The basement features a separate entrance, oversized windows, and a rough-in for a future bathroom- ideal for an in-law suite or additional living space. Conveniently located close to highways, shopping, and all amenities. (id:50886)
Royal LePage State Realty
543 Queenston Road
Cambridge, Ontario
Welcome to 543 Queenston - a rare heritage masterpiece in the heart of Preston. Built 1905 and cared for by one family for six decades, this stunning red-brick Queen Anne-style home exudes character. From the wrap-around veranda (rebuilt 2015) to the tree-lined avenue steps from Uptown Preston, 3-bed, 3-bath home offers a blend of charm and convenience. Designated on the City of Cambridge's heritage register, it's ready for its next chapter with smart, local roots. As you approach, the craftsmanship of the covered veranda, rebuilt in 2015, stands out. Leaded-glass windows frame the front entry, while a distinctive shingled gable with round and Palladian windows grace the home's south side, a hallmark of its historic design. A welcoming foyer opens to generous living and dining rooms with pegged oak floors, nearly 10-foot ceilings, and original glass-panelled pocket doors. Living room is anchored by a wood-burn fireplace, while the dining room has bay window seats and a built-in China cabinet that shows home's character and history. The eat-in kitchen has plenty of workspace and storage and a butler's pantry. Upstairs, the beautiful oak staircase leads to a large landing that connects to three generous bedrooms and a roomy family bathroom. While the bath awaits your modern touch, its size and separate water closet offer incredible potential. The upper attic is full of character could be transformed into a luxurious primary suite, studio, or family room. The expansive 58' x 143' lot provides ample space for a pool, garden, or future addition, and the detached single-car garage with reinforced bracing and a newer roof complements the six-car driveway. This home has seen thoughtful updates while preserving its original charm, including a new fence (2022), balcony door (2023), flat roof (2023), chimneys and flute (2023), landing bay windows (2023), attic windows (2023), all exterior cedar shakes (2023), hot water tank (2024, rented), and new porch steps (2025). (id:50886)
Shaw Realty Group Inc.
30 Wood Street
Mapleton, Ontario
Welcome to this beautifully updated 2-bedroom plus den, 2-bathroom home located in the heart of Drayton-just steps from the Drayton Festival Theatre, Drayton Chop House, local schools, pharmacy, grocery store, and more. Originally built in 1895, this home has been thoughtfully renovated throughout, blending timeless charm with modern comfort. Inside, you'll find a fully refreshed main floor featuring an open-concept living room with exposed beams and an electric fireplace, creating a warm and inviting atmosphere. The kitchen combines modern and rustic touches, while the bright dining area with high ceilings and skylights fills the space with natural light. From here, enjoy views of your private backyard-and the peace of mind knowing no one can build behind, as conservation land runs along the back of the property. Just beyond, you'll find a nearby park perfect for relaxing or play. The main floor also includes a renovated mudroom with laundry, a full bathroom, and new flooring throughout, offering both style and functionality. Upstairs, there are two spacious bedrooms and a den, with the primary bedroom featuring a walk-in closet and a connected den-ideal for a home office or nursery. Notable updates include a complete renovation of the main floor living room, updated bathrooms and kitchen, new flooring and carpet throughout, a rebuilt porch, new garage door, paved driveway, and updated 200-amp electrical service/panel. Mechanical updates include a furnace and hot water tank (2017), offering added peace of mind. With its combination of thoughtful updates, character details, and unbeatable location, this home is truly move-in ready and full of charm. Book your showing today and discover the perfect mix of history, style, and small-town living in Drayton! (id:50886)
Exp Realty

