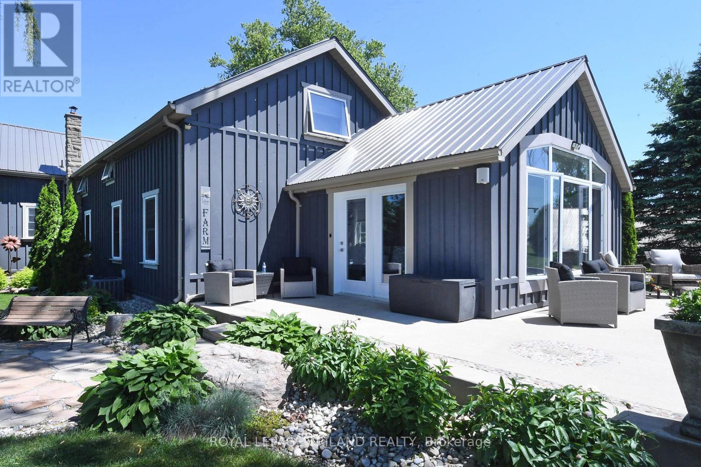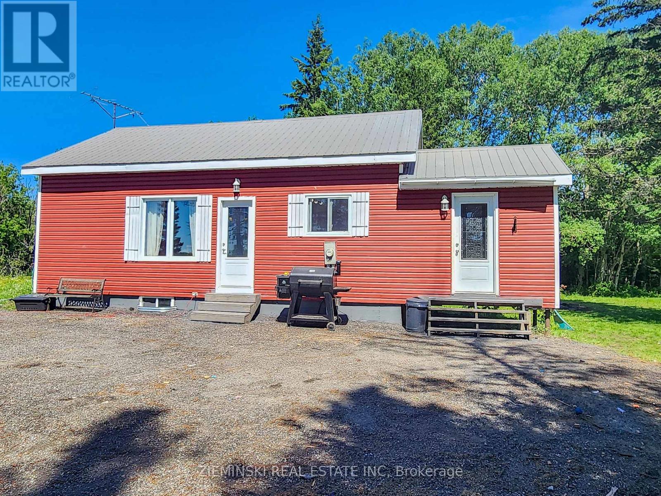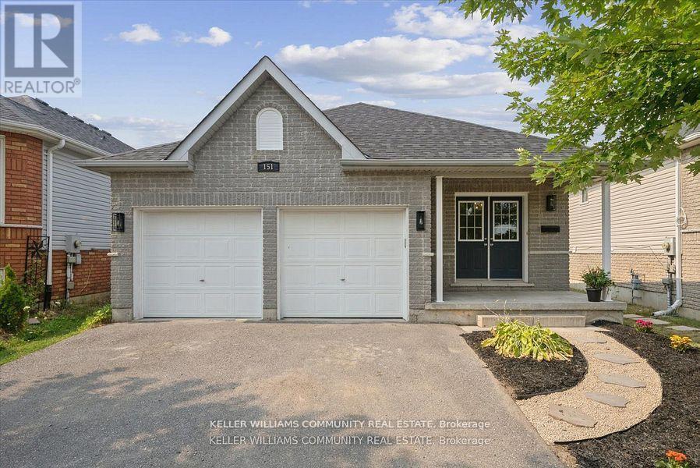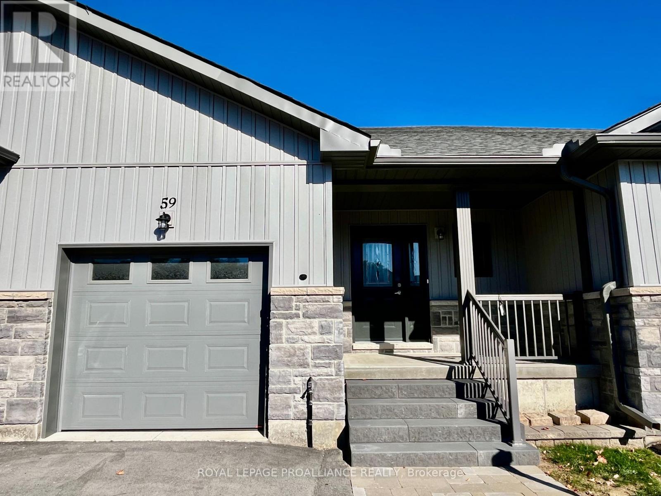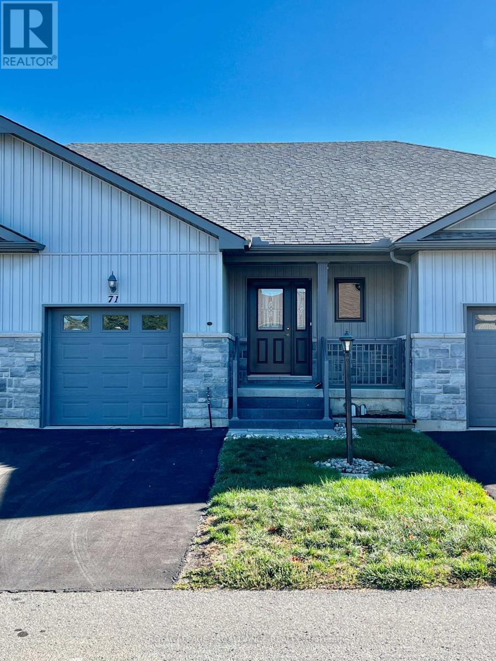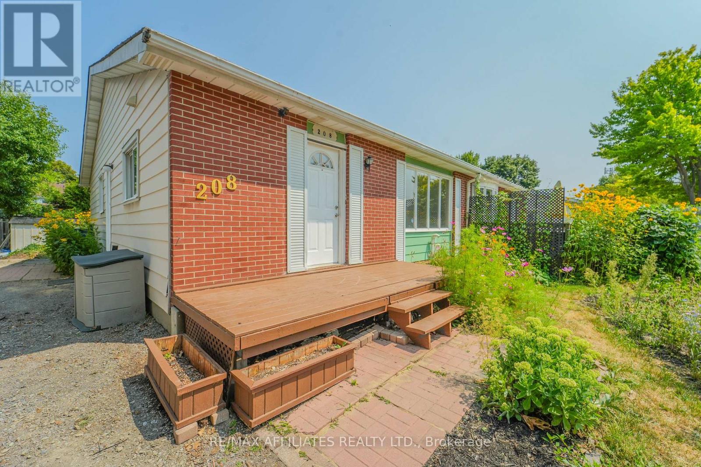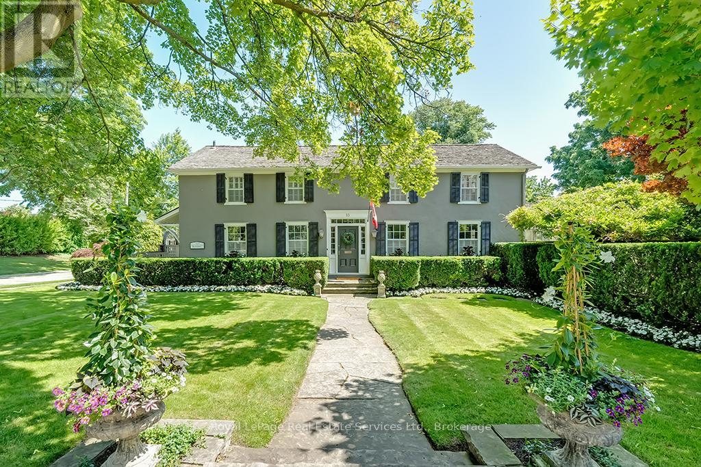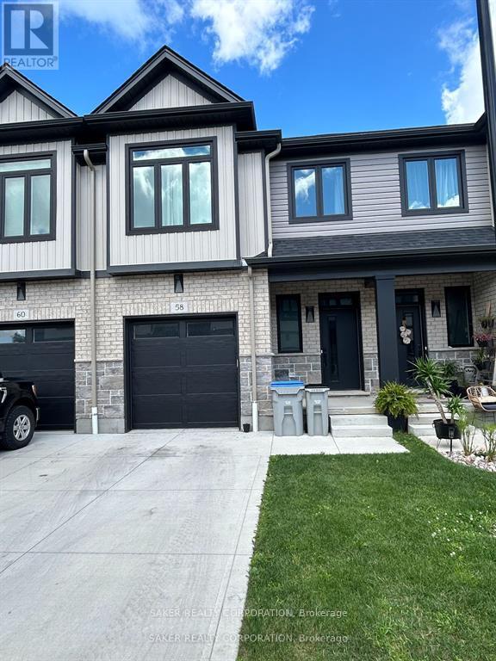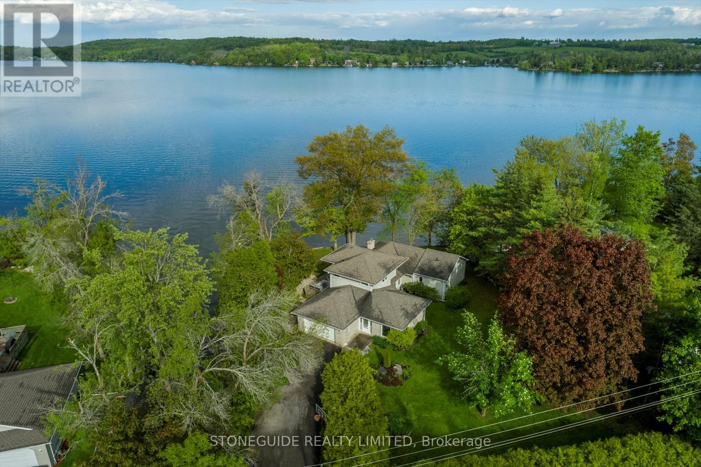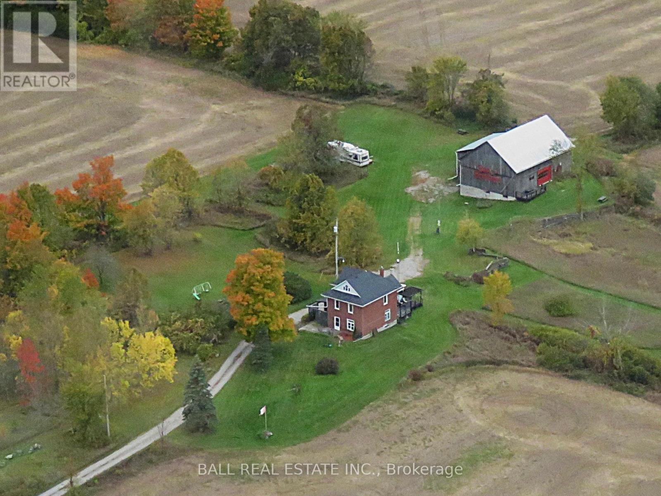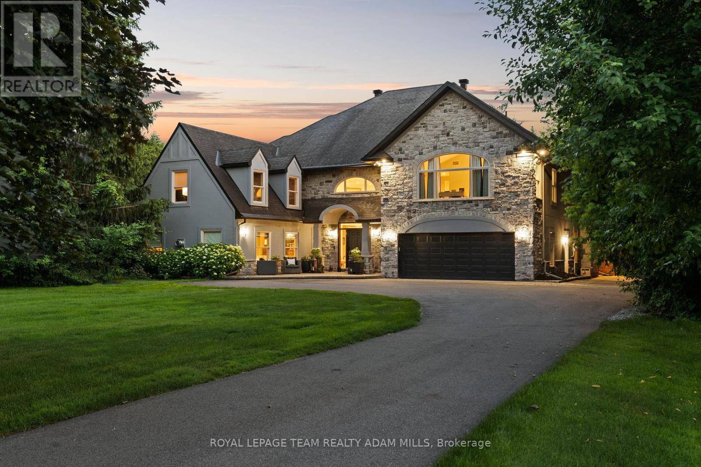48789 Dexter Line
Malahide, Ontario
Swallow Landing: A fabulous 33 acre property on the North Shore of Lake Erie located just 10 minutes from Port Stanley and 20 minutes from St Thomas. Totally renovated from top to bottom this casual beauty offers 3 bedrooms (main floor primary), 2.5 baths, Granite kitchen, separate living and family rooms and complete privacy with stunning Lake Erie views and Star filled summer nights. The two original barns have been updated and converted for winter boat and trailer storage storage$$ as well as an owners workshop area. There is also a 27X120 greenhouse currently used for landscape plant propagation and additional monthly storage. 16 workable acres and just a minute or two from Port Bruce with Marina for boat launch or docking, public beach and miles of Lake Erie shoreline and great fishing. A Must-See. (id:50886)
Royal LePage Triland Realty
1372 Highway 11 S
Black River-Matheson, Ontario
Country living just minutes from town, this inviting 3-bedroom, 1-bath home sits on a full acre on the quiet outskirts of Matheson. Conveniently located on Highway 11, the property offers easy year-round access while maintaining a private, relaxed atmosphere. Step inside through the mudroom into a functional and welcoming layout featuring a spacious kitchen, a cozy living room, two generously sized bedrooms, and a third perfect for guests or a home office. The basement adds even more living space with a comfortable family room, office, laundry, utility rooms, and plenty of storage.Outside, you'll find a large 50' x 30' garage, a storage shed, and a soothing hot tub ideal for unwinding after a long day. Whether you're seeking space, comfort, or convenience, this well-maintained property has it all. (id:50886)
Zieminski Real Estate Inc
151 Parcells Crescent
Peterborough West, Ontario
Welcome to this West end, move-in-ready, solid brick bungalow - where every inch has been thoughtfully refreshed during summer 2025! From the moment you step inside, you'll notice the brand new durable vinyl plank flooring that carries seamlessly throughout the main floor. With every room freshly painted, this home offers a clean, updated look that compliments its modern finishes. The kitchen sets the stage with updated cabinetry, sleek quartz countertops, and a full set of black stainless steel appliances sure to impress. Both the main bathroom and the primary ensuite have been completely transformed with new vanities, lighting, and vinyl tile on the floors. Come on down to this spacious basement, where the updates continue with the same attention to detail - fresh paint, new floors and trim, and another fully updated bathroom. You'll also find a large, open family room that's bright and welcoming. This space is a perfect family hangout zone or movie space. The two additional bedrooms down here are well suited for a home office and/or a home gym! Don't worry, we didn't forget about outside! The backyard is fully fenced with brand new sod, ideal for pets, kids, or just soaking up some sun in private. This home also features a double car garage, which offers plenty of space for parking and storage. Whether you're ready to upsize or downsize, this place is truly move-in ready and checks ALL the boxes. Located just minutes from Costco, Lansdowne Street, and Highway 115, you'll enjoy both convenience and comfort. Come take a look - you won't be disappointed. This home has been pre-inspected and has a list of updates as long as Santa's naughty list. (id:50886)
Keller Williams Community Real Estate
59 Dorchester Drive
Prince Edward County, Ontario
This villa offers 2 bedrooms plus a den and partially finished basement with a 4 pc bathroom. Located in Wellington on the Lake and just down the road from the Rec Centre that is private to the community. Walking distance to the Millennium Trail and downtown Wellington offering shopping, dining, the beach, churches and more. The beautiful Wellington on the lake golf course is adjacent to the development, no need to even get in your car! Affordable living Prince Edward County allowing you to enjoy everything the County has to offer from miles of beaches, festivals, wineries, breweries and soo much more. This home was rebuilt in 2025 with all new mechanical, appliances and modern trim, casing and light fixtures. Kitchen cupboards are finished right to the ceiling and the counter tops and backsplash are a beautiful marble look porcelain. Flooring throughout the main floor are all LVP for ease of maintenance. Common fee is $347.35 monthly which includes the Rec Centre, grass cutting, garbage removal, recycle pick up, snow removal and sanding and salting of roads and common areas. Water has been shut off. (id:50886)
Royal LePage Proalliance Realty
71 Dorchester Drive
Prince Edward County, Ontario
Well maintained Villa at Wellington on the Lake featuring 2 bedrooms, 2 bathrooms and a partially finished basement. This home offers new front steps in 2025, a 2 tier back deck with lots of privacy, freshly painted, new microwave in 2025, upgraded LVP flooring in 2025, upgraded shower heads, Danze kitchen pulldown faucet, LR California Shutters and stainless steel appliances. Move in ready for you to enjoy the lifestyle that this active adult community offers with its own rec centre, in-ground pool, tennis and pickle ball court, wood working shop, billards, a gym and so much more. The Wellington on the lake golf course is adjacent to the development, no need to even get in your car! Located only minutes away from downtown Wellington featuring a beach, park, shopping, fine dining just to name a few. Don't miss out on this beautiful 8.5 year old home. Common fee of $347.35 monthly which includes amenities and grass cutting. Water is shut off. (id:50886)
Royal LePage Proalliance Realty
208 Old Colony Road E
Ottawa, Ontario
Welcome home to the wonderful, family-friendly neighbourhood of Glen Cairn in Kanata! Awesome opportunity for first time buyers, down sizers or investors. This semi-detached bungalow offers 3 bedrooms, a large kitchen, open plan living/dining space and a partially finished basement with loads of potential for further development. The kitchen is open and bright, has access to the basement stairwell and a door to the side yard/laneway. There is loads of cupboard and counter space, double sink and modern backsplash. The large open plan living /dining features a picture window flooding the space with natural light. There are three good sized bedrooms, each with a closet and bright windows. There is a main 4-piece bath by the bedrooms as well as a linen closet. The basement is divided into three areas, a recreation room, a finished storage or office area storage and a large open space for possible further development. The side entrance going directly into the basement provides the opportunity to develop an accessory unit (granny suite/in-law suite etc) for extra income. The large yard is great for gardeners or a child's play space. The home is situated near parks, trails, play structures, winter outdoor rink, outdoor pool, shopping, restaurants and of course schools, churches and access to transit. Roof is 2018, main level freshly painted and awaits your personal touches. Call today to arrange your personal viewing! (id:50886)
RE/MAX Affiliates Realty Ltd.
53 Thomas Street
Oakville, Ontario
Nestled south of Lakeshore in the heart of Old Oakvilles historic district, this beautifully restored Georgian-style home, designed by Gren Weis, blends timeless character with modern updates. Steps from the lake, river, and vibrant Downtown, it offers an unmatched lifestyle location.The home boasts exceptional curb appeal with a flagstone path leading to a spacious foyer. Sun-filled interiors feature Farrow & Ball paint, new hardwood on the main level, preserved fir upstairs, smooth ceilings, and recessed LED lighting.The updated kitchen includes a large island, built-in appliances, and desk area. The dining room offers panelled walls, RH sconces, French doors to the garden, and plantation shutters. A charming living room features built-in bookcases, window seat, wood-burning fireplace, and walkouts to a sunroom overlooking the southwest garden and pool. A mudroom and stylish powder room complete the main floor.Upstairs are four bedrooms with ample closets and antique brass hardware. The primary suite offers custom built-ins and a renovated ensuite with heated Carrara marble floors and zero-threshold shower.The fully finished lower level (8 ceilings, slate flooring) adds living space with a media room, workout room, cedar closet, laundry, and storage. Updated mechanicals include a high-efficiency furnace, central AC, 100 AMP panel, irrigation. Cedar roof, new fencing, cobblestone driveway. Outside enjoy a private oasis with saltwater inground pool, brick patios, and landscaped gardens. Steps to the Lake, Oakville Club, Yacht Squadron, Library, Performing Arts Centre, Downtown, and top schools. (id:50886)
Royal LePage Real Estate Services Ltd.
58 - 601 Lions Park Drive
Strathroy-Caradoc, Ontario
Available NOVEMBER 1st Stunning walk-out basement home backing onto green space, offering nearly 2,000 sq. ft. of premium above-ground living space plus a fully finished basement. This 3-bedroom, 4-bathroom property features a unique layout with the master suite on its own private level, complete with a luxurious ensuite and massive walk-in closet. High-end finishes throughout include quartz countertops, hardwood flooring on the main level, porcelain tile in all wet areas, glass/tile showers, and 9 ceilings. Additional highlights include an attached garage, rear deck, and direct access to community amenities such as a recreation center, parks, arena, and wooded trails. (id:50886)
Saker Realty Corporation
409 Gifford Drive
Selwyn, Ontario
This spectacular lakeside home on Chemong Lake offers 270 feet of frontage (not including the canal) and a sense of unparalleled privacy. Spanning 2,560 square feet, this custom- designed home showcases breathtaking lake views from all principal rooms. The unique 2+2 bedroom layout provides flexibility, with a lakeside primary suite featuring a walk-in closet and a 4-piece cheater ensuite on the main floor. The spacious living room, with newer floors, freshly painted throughout, gas fireplace, and access to a 3-season sunroom, is perfect for relaxation or entertaining while enjoying commanding views of the lake. The recently updated kitchen boasts granite countertops, stainless steel appliances, and a modern design. Upstairs, the private second level includes two large bedrooms and a full bathroom, making it ideal for guests or older children. Additional highlights include main floor laundry and a perfect blend of charm and functionality, making this an ideal retreat or year-round residence. (id:50886)
Stoneguide Realty Limited
256 8th Line S Dummer
Douro-Dummer, Ontario
Beautiful 84-acre estate! Charming updated farmhouse with an impressive 3000sqft barn! Stunning countryside with a private pond, approx 35 acres of arable land, 30 acres of hardwood forest and 15 acres softwood reforestation including picturesque trails and a 3 stall drive shed. Follow the long, scenic driveway to this timeless 2 storey red brick farmhouse that is full of charm and modern updates including new propane furnace May 2025, 200amp electrical, updated windows, new shingles 2021 & premium hot tub 2021. This farmhouse offers over 1900sqft of living space with original hardwood floors and woodwork, 3 bedrooms, 2 full bathrooms, updated custom kitchen, formal dining room, and a cozy living room and den featuring woodstove with updated chimney in 2019. The barn is a true standout, converted into a three-season recording studio, offering a unique and inspiring space with endless possibilities. The barn has been upgraded with 100-amp electrical, re-pointed stone foundation and its own drilled well. Enjoy the beauty of the countryside with conveniences like wireless internet tower and serviced municipal road, just 5 minutes to amenities of Norwood, 20 minutes to Stoney Lake on the Trent Severn Waterway, and 30 minutes to Peterborough. (id:50886)
Ball Real Estate Inc.
138 Old Danforth Road
Alnwick/haldimand, Ontario
In the heart of Grafton's historic village, this solid 2-bedroom home is ideal for first-time buyers or those looking to downsize. Quality built in 1949, it offers a manageable layout, timeless design, and an extremely private backyard that has been transformed into a natural sanctuary for birds, butterflies, and local wildlife.The detached two-car garage with a built-in studio provides plenty of room for parking, hobbies, or a creative workspace. A comfortable home with character, community, and convenience all around.As a special piece of history, this Streamline Moderne home was built by master plasterer Albert Riley for his own family, with enduring craftsmanship that still stands strong today. (id:50886)
Homesmiths Real Estate Ltd.
2330 Summerside Drive
Ottawa, Ontario
Luxury Waterfront Oasis in Prestigious Manotick. Extensively renovated and impeccably designed, this waterfront estate offers the ultimate in luxury and resort-style living in one of Manotick's most exclusive neighbourhoods. Nestled on a private, landscaped lot with expansive riverfront sightlines, this showpiece home spans over 5,000 sq. ft. of beautifully curated space. Inside, the reimagined layout features 5 bedrooms, 4 bathrooms, a grand living room with gas fireplace, formal dining area, and a designer kitchen with premium appliances, oversized island, and hidden butlers pantry. A spacious family room and private office provide the perfect balance of everyday comfort and elevated style. Upstairs, the primary suite is a true retreat with a sitting area, custom walk-in closet, and spa-like ensuite with freestanding tub and glass shower. Four additional bedrooms include two with walk-in closets, one with a private ensuite, and another with cheater ensuite access-ideal for guests, family, or a nanny/in-law setup. Step outside to your own private resort: a saltwater inground pool, custom gazebo with hot tub, sauna, fire pit, and full outdoor kitchen with built-in BBQ. At the waters edge, enjoy a large entertainers dock with power hookup, covered boat lift, rock retaining wall shoreline, and your own sandy beach. Offering unmatched privacy, craftsmanship, and lifestyle-this rare waterfront gem is your chance to own one of Ottawa's most coveted luxury properties. (id:50886)
Royal LePage Team Realty Adam Mills

