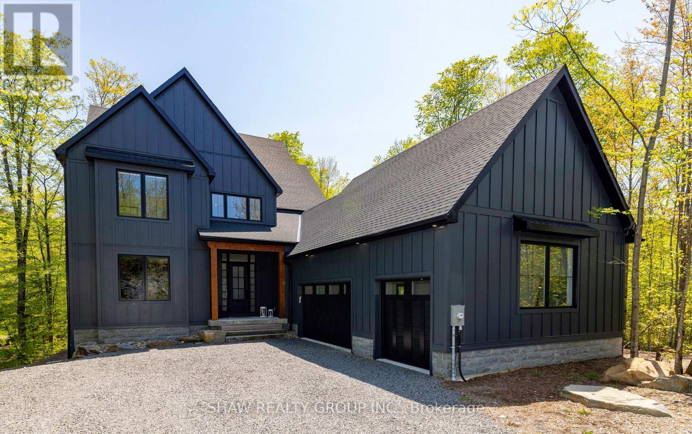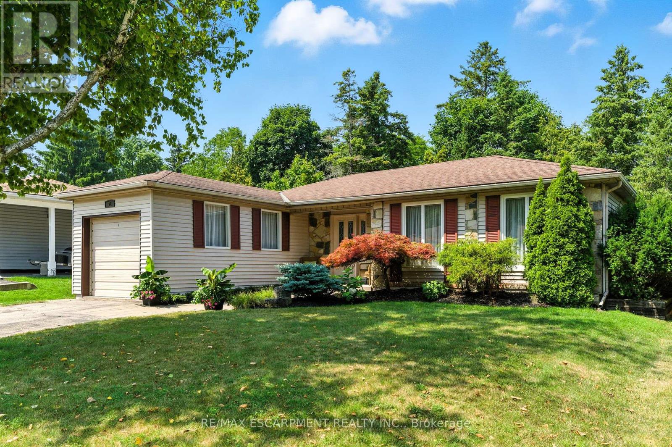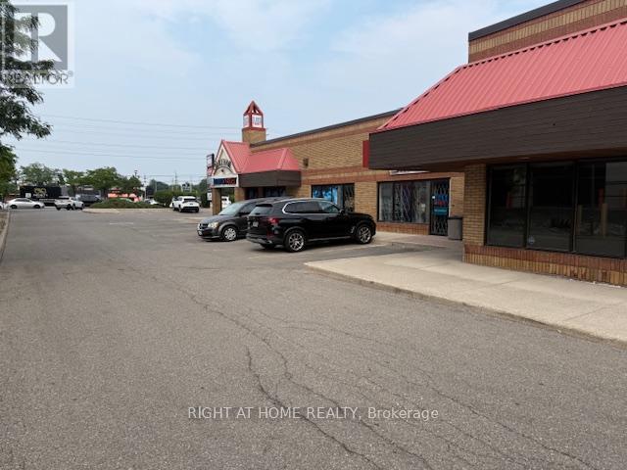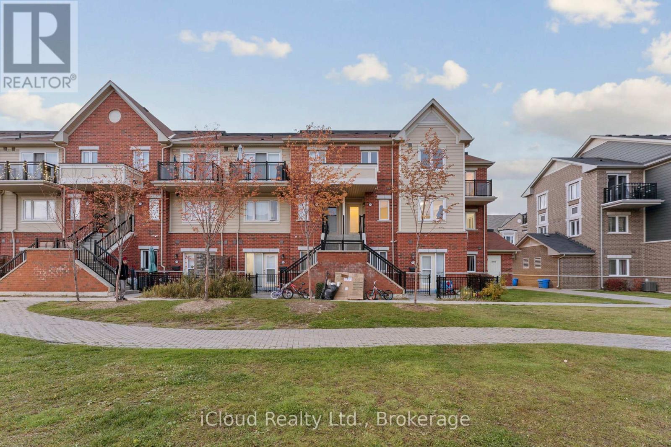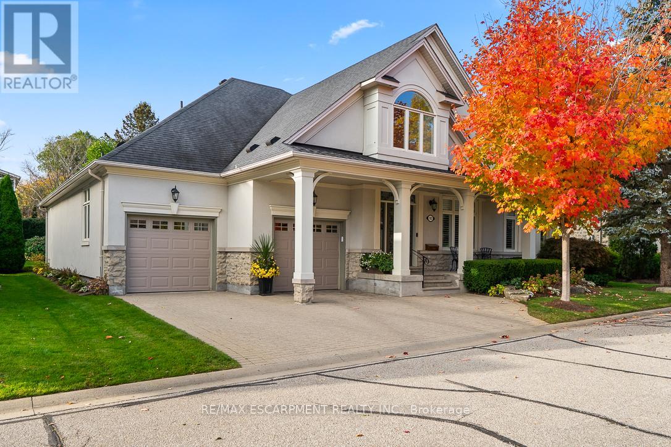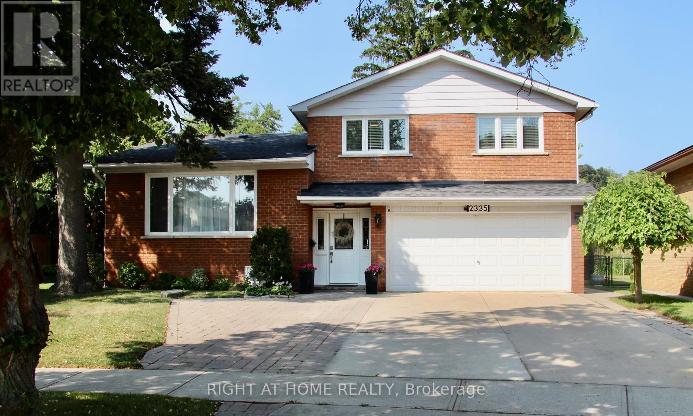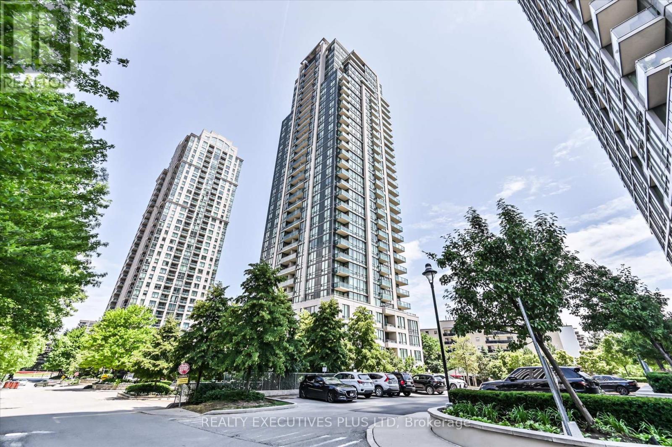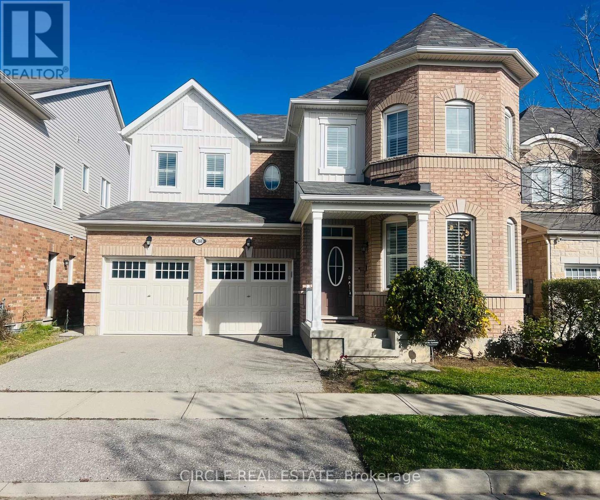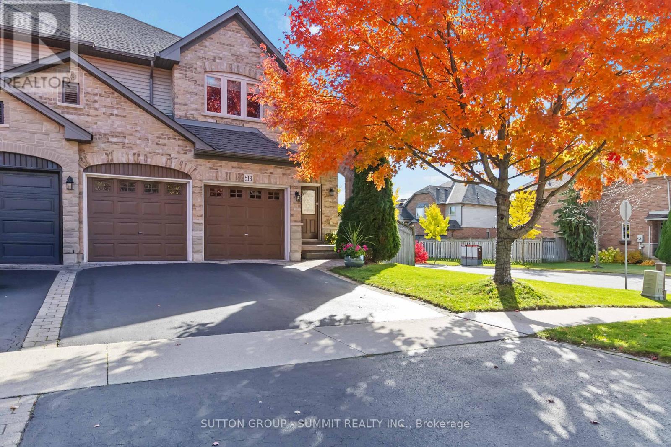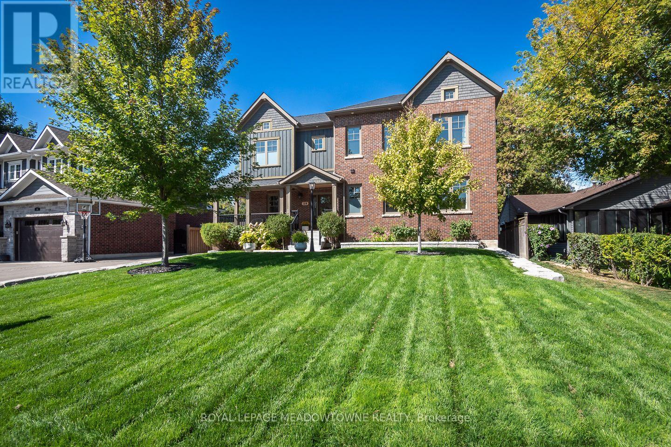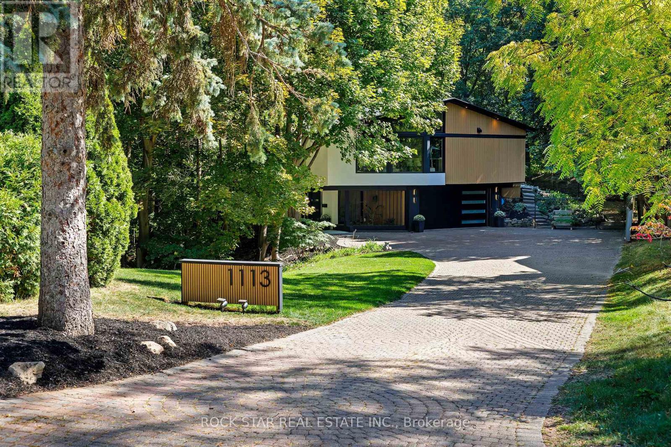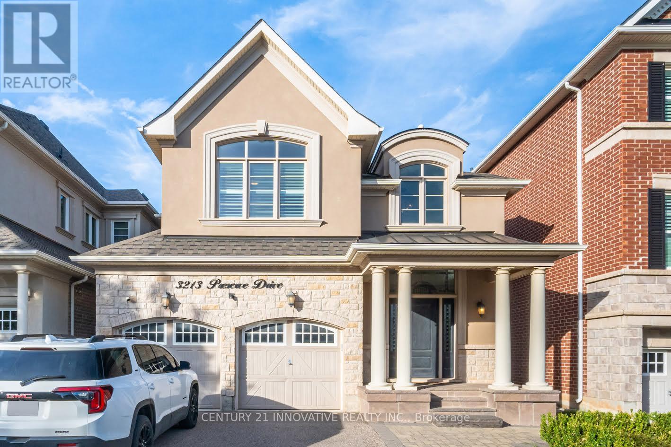14 St Georges Court
Huntsville, Ontario
This stunning residence embodies the epitome of modern luxury, seamlessly integrated into a breathtaking natural landscape. Nestled among towering trees and backing onto Hole 11 of Deerhurst Highlands Golf Course, this 6800+ Square foot masterpiece offers 6 spacious bedrooms and 4.5 bathrooms, privacy, tranquility, and every imaginable comfort. The open-concept main floor features pre-engineered oak flooring and a striking granite stone fireplace that anchors the living space. The gourmet kitchen is equipped with top-tier appliances, including a double wall oven, French door fridge, and built-in coffee maker. It also includes quartz countertops, a walk-in pantry, and custom cabinetry designed for both beauty and functionality. The thoughtful layout offers both a main floor and 2nd floor primary suite, each complete with luxurious en-suites featuring steam showers (main floor only) and soaker tubs. Every bathroom exudes spa-like sophistication. Enjoy 2 cozy fireplaces, 2 balconies, and a walk-out patio inviting you to relax and take in the beauty of the surrounding forest. The 2nd floor offers 3 additional bedrooms and 2 bathrooms, allowing for additional family to enjoy their own luxurious spaces. The walk-out lower level features in-floor heating, a stylish wet bar, additional bedrooms, and a generous living space ideal for entertaining. The heated 3 bay garage, also with in-floor heating, provides exceptional comfort and convenience year-round. Outside, the landscaped grounds are perfect for evenings spent under the stars. Conveniently located near schools, shopping, and scenic trails, yet tucked away in a quiet enclave, this home offers the perfect balance of seclusion and accessibility. With easy highway access, exploring all that Huntsville and Muskoka have to offer has never been easier. Don't miss your chance to own this rare retreat where luxury meets nature. Prepare to fall in love with the unparalleled beauty and craftsmanship of this home. (id:50886)
Shaw Realty Group Inc.
Coldwell Banker Thompson Real Estate
51 Pleasant Avenue
Hamilton, Ontario
Elegant backsplit in a sought-after Pleasant Valley location. This well-maintained home offers 3 spacious bedrooms and a versatile main floor room that can serve as an office, playroom, or extra bedroom. The sun-filled living room flows into the dining area, where sliding glass doors lead to a charming patio, ideal for summer BBQs and outdoor entertaining. Enjoy the privacy of a fully fenced backyard with beautiful perennial gardens, perfect for family and pets. Additional features include a garage and a finished basement with a cozy recreation room and gas fireplace, creating a warm and inviting space for gatherings. Situated in a family-friendly neighbourhood, just steps to Dundana School, parks, trails, and the Conservation area, and only a 5-minute drive to downtown Dundas with its vibrant shops and restaurants. (id:50886)
RE/MAX Escarpment Realty Inc.
4 - 3018 Winston Churchill Boulevard
Mississauga, Ontario
Sub-lease of a medical center, primum location with lots of amenities at Winston Churchill & Dundas intersection. preferable for Family Doctor or medical specialist which includes one office, one exam room, and shared common areas, including a waiting room, washroom, staff room and lots of parking spots. Price includes all utilities except telephone & internet No walk-in Clinic other business at the Medical clinic are Pharmacy, Family Doctor and travel Clinic, if needed 2nd exam room will be extra cost. (id:50886)
Right At Home Realty
193 - 250 Sunny Meadow Boulevard
Brampton, Ontario
This is the perfect started home for first time buyers or investors looking for a turn key investment property. Welcome to 250 Sunny Meadow Blvd. This Recently Renovated, 3+1 Bedroom condo Townhouse With Brand New Flooring and Freshly Painted Throughout The Entire Unit. Lower Maintenance Fees, 2 Parking Spaces and Ensuite Laundry. Enjoy A family Friendly Neighborhood Minutes To Shopping, Amenities, Transit and Parks. (id:50886)
Icloud Realty Ltd.
762 Hidden Grove Lane
Mississauga, Ontario
One of the Finest Homes on the Coveted Street of Hidden Grove Lane. This Home Exemplifies A Fine Taste For Living. High End Finishes and Attention to Detail are everywhere. A grand two storey entrance way is just the beginning. Modern finishes and an open concept floor plan are ideal for entertaining. Soaring ceilings in the kitchen and great room make this home unique. The den features plenty of custom built-ins and a fireplace. A completely finished lower level is ideal for guests or curl up by the gas fireplace with a good book. Pot lights, wet bar, bathroom, 2 bedrooms, gym area, and plenty of storage are also to be enjoyed. The premium west facing yard is private with an abundance of trees and stone patio. Surveillance cameras and a new security system are included. A new tankless hot water unit and humidifier was added in 2024. The garage has a power hook up for an EV. This home is the total package. $750/month maintenance fee includes snow removal, lawn cutting and 2x a year window cleaning. Status Certificate is available. Furnace and AC in 2013. Roof in 2014. (id:50886)
RE/MAX Escarpment Realty Inc.
2335 Blase Court
Mississauga, Ontario
Welcome to this sun-filled home tucked away in a serene court within a family-oriented neighbourhood. Imagine raising your family in a quiet, established community where children can safely play, all while being just minutes from top rated schools (Public, Catholic French Emersion, TEAM), the QEW, One Health Club, Cawthra Community Centre, Future LRT, GO, Queensway Bike Trail, Lakefront, Parks, Lively Port Credit, and endless shopping options. This charming home offers a spacious eat-in Kitchen with custom-built cabinets, natural quartz countertops and brand new appliances: Bosch fridge, Bosch dishwasher and a cooktop. A sliding door walkout leads to the Porch overlooking a garden to enjoy your morning beverage. Adjacent to the Kitchen, the elegant combined Living and Dining Rooms are perfect for entertainment, featuring pot lights and large windows that fill the space with natural light. On the Main Floor, a charming Family Room makes for a cozy retreat, with a wood fireplace and a sliding door walkout to the fully fenced, spacious Backyard where mature trees provide a serene backdrop. This large room can also be used as an at-home Office or a 4th Bedroom. The Garden Shed has a concrete floor and is electrically serviced. The finished basement expands your living space with a large Recreational Area, a Bed Nook, Closet and Storage Area. It is filled with lots of natural light seeping through large, above- grade windows.The huge Crawl Space and large Cold Room offer additional storage space. With 4 walkouts, a double Garage and up to 4 car parking driveway this house has wonderful potential for a large family. This terrific home is very clean and has been well maintained. Very recent improvements include brand new high efficiency Lennox Gas Furnace, Evaporator Coil, Humidifier, Gas Hot Water Tank (no monthly Rental Bill!), Lennox Central AC Unit, Garage Door Opener, Bosch Fridge and Dishwasher and a Cooktop. Book your showing today! Open House Sat, Sun 12-2pm (id:50886)
Right At Home Realty
2103 - 3515 Kariya Drive
Mississauga, Ontario
Beautiful 1 Bedroom + Den condo in the heart of Mississauga's City Centre at the modern "Eve" Condos. Features a bright open-concept layout with 9 ft ceilings, floor-to-ceiling windows, and a large den with French doors (used as a 2nd bedroom). The spacious kitchen boasts granite countertops, backsplash, and upgraded appliances, with beautiful southeast lake views from the balcony. Enjoy first-class amenities including an indoor pool, whirlpool, gym, party room, media/theatre room, BBQ area, library, and 24-hr security. Steps to Square One, Celebration Square, the future LRT, excellent schools, and minutes to Hwy 403, 401 & QEW. Perfect blend of luxury, location, and lifestyle. (id:50886)
Realty Executives Plus Ltd
1368 Connaught Terrace
Milton, Ontario
Welcome to a home that truly has it all!! Style, Space, INCOME POTENTIAL, and an unbeatable location! This stunning 4+2 bedroom, 3.5-bath executive home offers approx. 4,000 sq. ft. of luxury living space in a highly sought after, family friendly neighborhood. The bright open concept main floor features 9-ft ceilings, elegant wainscoting. a private office, and a modern chef's kitchen with granite countertops, butler's pantry, stainless steel appliances, and a large breakfast bar.Upstairs offers hardwood floors throughout, spacious bedrooms, a spa-like primary ensuite, and convenient upper level laundry. And the BONUS a fully renovated, legal 2 bedroom basement apartment with private entrance, kitchen, full bath, living area, and in-unit laundry perfect for rental income or extended family. Close to top rated schools, parks, trails, and shopping. Carpet-free home with California shutters and central vac. (id:50886)
Circle Real Estate
Right At Home Realty
518 Sandcherry Drive
Burlington, Ontario
Located in the desired Garden Trails community of Aldershot, this well maintained Losani built executive semi-detached home is situated on a large corner lot with no adjoining back neighbours. As you step inside, you will be welcomed by a large open foyer. The bright main floor contains a spacious living room with a gas fireplace, separate dining room, 2-piece bathroom, and an eat-in kitchen with a vaulted breakfast area and a walkout to the private backyard. You'll also love the convenience of the main floor laundry and inside access to the double car garage. Upstairs, the large primary suite boasts its own walk-in closet and a spacious 4-piece ensuite bathroom. Throughout the rest of the upper level you will find another 4-piece bathroom and 2 additional bedrooms, each with their own walk-in closet. The unfinished basement provides plenty of potential for future living space or extra storage. Located just minutes from the Royal Botanical Gardens, walking trails, all amenities and quick access to the 403 highway and Aldershot GO Station. Updates include: Garage door opener (2024), Windows (2020), Furnace (2018), Roof (2015). (id:50886)
Sutton Group - Summit Realty Inc.
29 Barton Street
Milton, Ontario
Nestled on one of Milton's most prestigious streets, 29 Barton is a custom-built gem offering over 2650 square feet of refined living space in the heart of Old Milton. Built in 2018 and surrounded by other grand homes, this residence blends timeless charm with modern luxury. The expansive custom white kitchen features a farmhouse sink, stone countertops, under mount and upper glass cabinet lighting and a massive island perfect for entertaining. Upgraded lighting, flooring, and custom cabinets/built-ins/vanities flow throughout the carpet-free home, which includes five spacious bedrooms plus a finished basement with an additional office or bedroom. The primary suite boasts a spa-like ensuite with a double vanity, soaker tub, heated floors and separate shower, while the kids bathroom also features a double vanity. Outside, enjoy gorgeous landscaping on a 66x132 ft lot, a detached 1-car garage, Hunter Wi-Fi irrigation system in front and back and parking for up to eight vehicles. With its prime location near downtown Milton, this home is the perfect blend of elegance, space, and convenience. (id:50886)
Royal LePage Meadowtowne Realty
1113 Greenoaks Drive
Mississauga, Ontario
Live among the treetops. This home feels like your very own modern treehouse. Set on a quiet street in the prestigious White Oaks of Jalna enclave in Lorne Park, one of Lorne Parks most exclusive pockets, this 4-bedroom residence has been completely transformed from top to bottom, offering a one-of-a-kind living experience on a spectacular 3/4 acre, 76 x 250 ft ravine lot. Every inch of the home has been reimagined with a brand-new layout, luxury finishes, and thoughtful details. Heated floors run throughout the ground level and all bathrooms, while custom millwork and striking feature walls add warmth and character to every space. Expansive windows showcase incredible forest views, creating the feeling of being surrounded by nature.The spacious primary bedroom overlooks the treetops and leads into a spa-like ensuite retreat serene escape designed for total relaxation. The remaining bedrooms are equally inviting, offering versatility for family, guests, or office space. A brand-new deck extends the living space outdoors, making the home as cozy and inviting outside as it is inside. With an oversized double garage, and landscaped grounds, the property balances elegance with functionality. All just steps from coveted Lorne Park schools, White-oaks Park, tennis courts, shops, minutes to GO transit, the QEW, and waterfront trails. This is where modern luxury meets natural serenity. (id:50886)
Rock Star Real Estate Inc.
3213 Preserve Drive
Oakville, Ontario
Welcome to this Beautiful Detached Home in Oakville's Prestigious Preserve Neighborhood! Discover The Alder - one of Mattamy's most popular model! This beautiful home combines modern curb appeal with a striking stone-accented exterior and a private backyard retreat with mature tress for full privacy ,stone patio, and built-in gas BBQ connection, perfect for family gatherings and summer entertaining. Step inside to a bright, open-concept layout featuring 9-ft ceilings, 7" wide-plank hardwood floors, and refined finishes throughout. The inviting living and dining areas flow seamlessly into a family-sized kitchen boasting quartz countertops, a designer backsplash, stainless steel appliances, and a walk-out to the backyard from the breakfast area and A walk-in pantry for added storage. Upstairs, you'll find spacious bedrooms, a convenient 2nd-floor laundry which can be converted into 3rd washroom and endless natural light. The unfinished basement offers the perfect canvas for your dream recreation space or home gym. Unbeatable Location! Just steps to top-rated schools, library, scenic trails, parks, shops, cafes, and the 16 Mile Sports Complex. Minutes to shopping plazas (Walmart, Loblaws, Superstore, Costco), Oakville Place Mall, GO Train, and major highways. (id:50886)
Century 21 Innovative Realty Inc.

