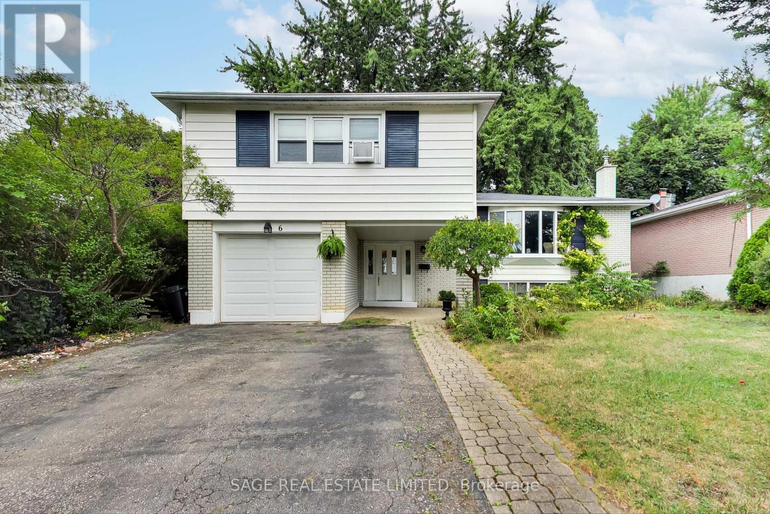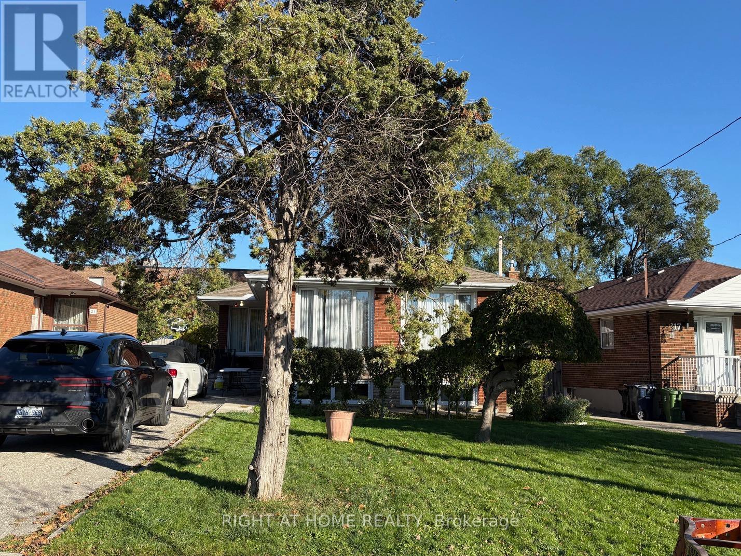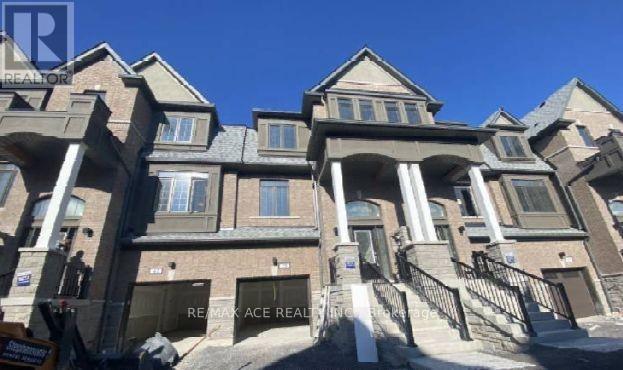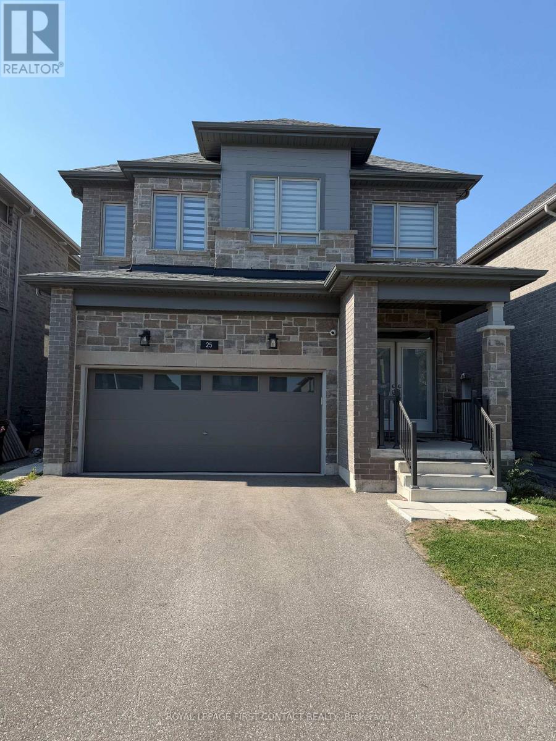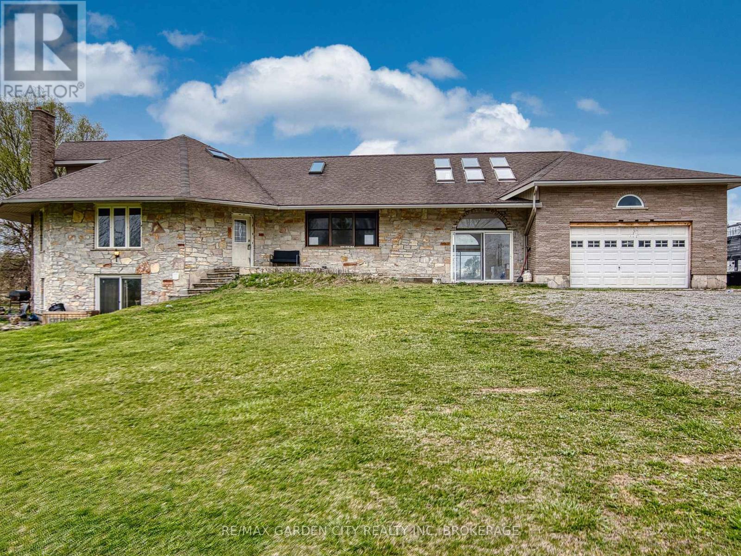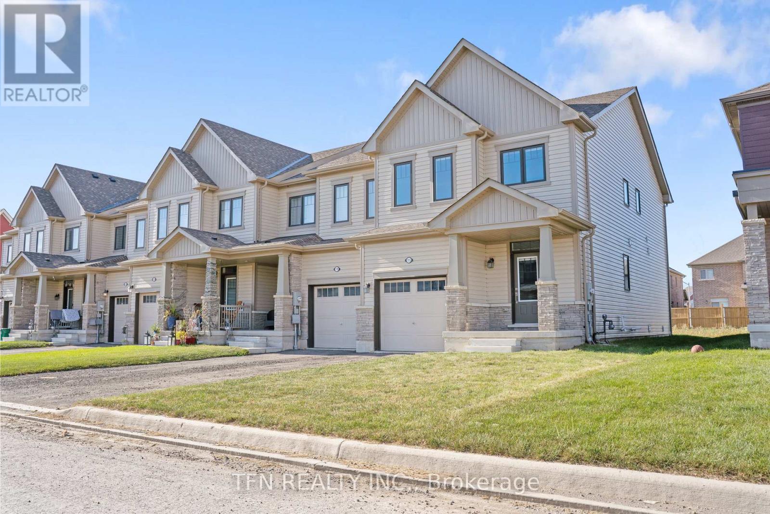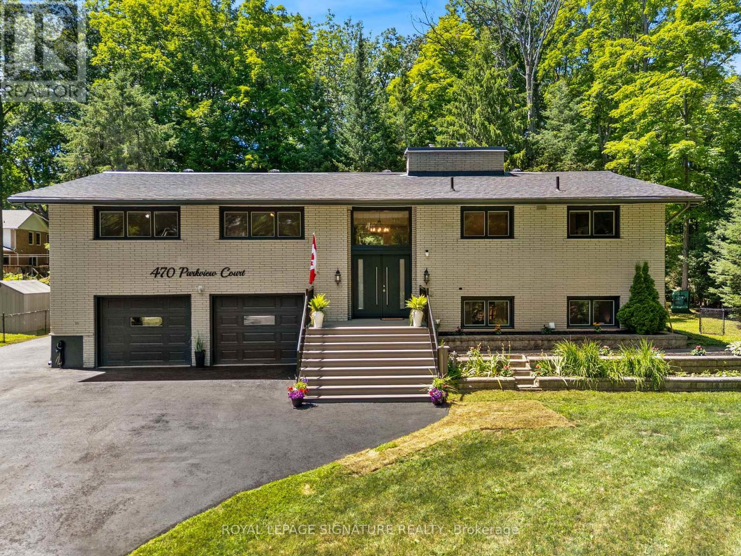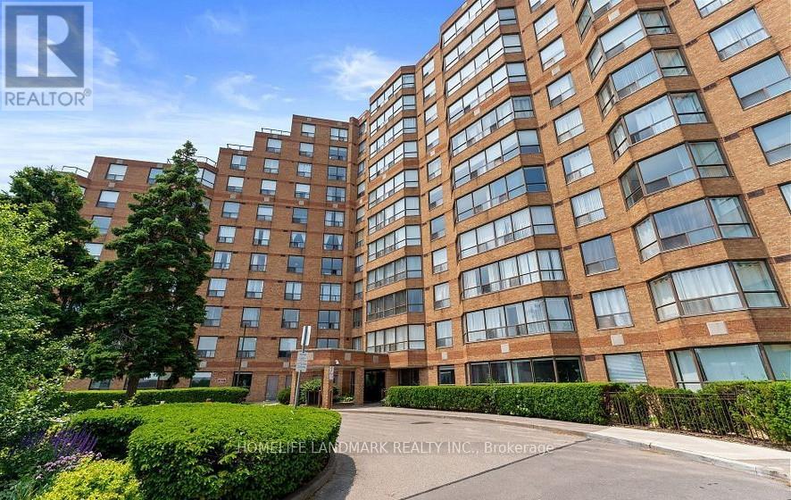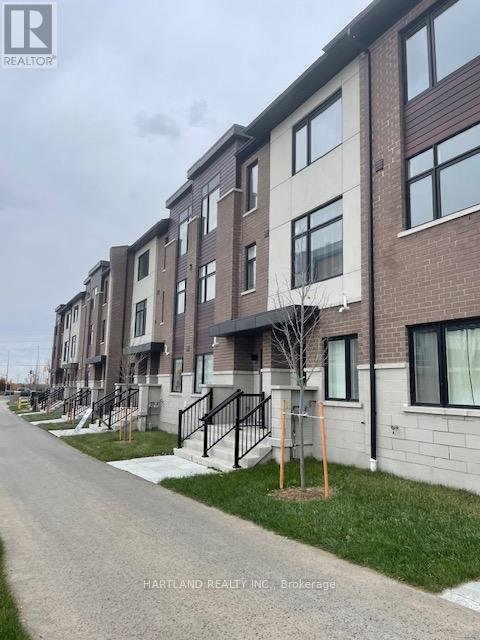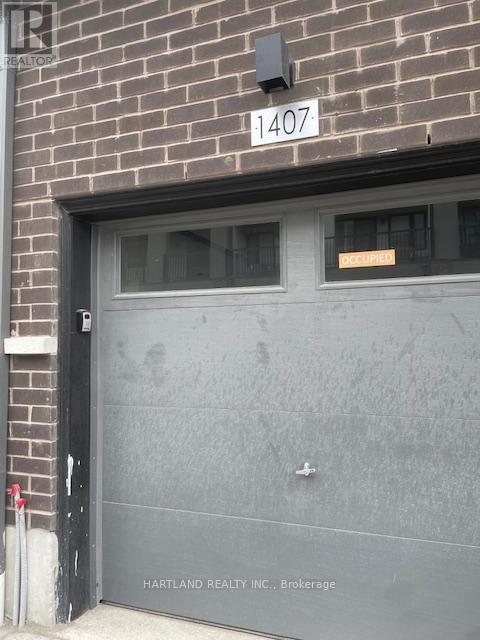6 Dunsinane Drive
Markham, Ontario
Welcome to 6 Dunsinane Drive a spacious 4-bedroom, 3-bathroom sidesplit tucked into a quiet residential pocket of Thornhill. Set on a wide 55 x 109 ft lot, this detached home offers the space, layout, and flexibility that growing families are looking for. Inside, you'll find a functional floor plan with generous living and dining areas, a full-sized eat-in kitchen with walk-out to an expansive backyard, and a finished basement offering additional living space, playroom potential, or a private guest suite. The location cant be beat. You're within walking distance to some of the areas best green spaces and trails including Bayview Reservoir Park, Valley View, Huntington, and Royal Orchard Park offering open fields, forested paths, and quiet spots to unwind. Families will appreciate the top-tier school district, with access to both elementary and secondary French Immersion programs. Everyday essentials are minutes away, with shops, restaurants, and entertainment at Richmond Hill Centre just a 10-minute drive. Commuters? You're 5 minutes to Langstaff GO, with quick connections to Yonge, Bayview, Hwy 407 and Hwy 404. (id:50886)
Sage Real Estate Limited
19 Budea Crescent
Toronto, Ontario
* WHOLE HOUSE * Beautifully renovated 3-bedroom + 1, 2 bathroom (in-law suite) bungalow located in the desirable Wexford-Maryvale neighbourhood. This bright, open-concept home features a modern kitchen with granite countertops and stainless steel appliances, spacious bedrooms, and an updated bathroom with elegant finishes. Enjoy a private backyard, perfect for relaxing or entertaining. Steps to schools, parks, shopping, and transit with easy access to Hwy 401 & DVP. Move-in ready and ideal for families or professionals seeking a comfortable, modern home in a prime Scarborough location.* Separate listings for upper and lower unit* (id:50886)
Right At Home Realty
39 Selfridge Way
Whitby, Ontario
Stunning 1,714 sq ft townhouse located in a newly built community just steps from Downtown Whitby. The main level showcases a modern open-concept design with a stylish kitchen, hardwood floors in the living/dining area, and plenty of natural light. The primary bedroom is a true retreat with a private balcony, walk-in closet, and spa-like ensuite featuring a standalone tub. Three additional bedrooms plus a versatile den provide ample space for family or office use. The unfinished basement offers excellent storage potential. Conveniently situated within walking distance to shops, restaurants, and amenities, only minutes to Whitby GO Station, Port Whitby, schools, hospital, groceries, and Hwy 401. (id:50886)
RE/MAX Ace Realty Inc.
1049 Wellington Street
Saugeen Shores, Ontario
Welcome to 1049 Wellington Street! This well-maintained 3+1 bedroom bungalow offers the perfect blend of comfort, functionality, and family-friendly features. Set on a mature, landscaped lot with a spacious backyard, the property backs directly onto the paved Rail Trail, providing easy access for walking, biking, and outdoor enjoyment. Inside, the main level is carpet-free and designed with practicality in mind, featuring an updated kitchen with an island, ample cabinetry, a double sink, and newer stainless steel appliances, including a gas range with matching range hood. The open layout flows into a bright living and dining area, making it ideal for both daily living and entertaining. The finished lower level adds incredible versatility with a large recreation room, an additional bedroom, a 2-piece bath, laundry with plenty of storage, living room, office space and a convenient walk-up to the backyard. Step outside to discover all the extras this property has to offer: a detached heated workshop with hydro (18 x 18), a bunkie with hydro on a concrete pad, and a raised playhouse with slide that kids will love. The backyard also includes a gazebo and natural gas BBQ hookup and is wired for a hot tub, making it perfect for family gatherings and summer nights. Only a 5-minute drive to the main beach, this property combines small-town living with all the extras youve been looking for. (id:50886)
Sutton-Huron Shores Realty Inc.
Upper - 25 Paddington Grove
Barrie, Ontario
Welcome to 25 Paddington Grove a spacious 4 bed, 4 bath upper unit home for rent. With a bright, open concept main floor, hardwood floors and a modern layout this home is sure to please. $ large bedrooms upstairs are fully carpeted for your comfort. The primary suite offers a spa like ensuite and very large walk in closet. The second primary offers another ensuite along with plenty of space for your teens. The third and fourth bedrooms share a jack and Jill making this the perfect family home. The garage and backyard are the exclusive use of the upper tenant. Utilities will be split with the lower tenant 75-25% (id:50886)
Royal LePage First Contact Realty
111 - 23 Eldora Avenue
Toronto, Ontario
Modern Condo Townhouse At Yonge And Finch, Upper Level, All Rooms South Facing, Large Window With A Lot Of Sunshine, Steps To Finch Subway Station, Restaurants And Supermarkets. Students Are welcome! (id:50886)
Homelife Broadway Realty Inc.
33260 Pettit Road
Wainfleet, Ontario
Great opportunity to lease to your own luxurious retreat nestled on over 62 acres of pristine farmland. Boasting a custom-built home that harmoniously blends modern elegance with the tranquility of nature, this property offers the perfect blend of luxury and rural living. Step inside to discover 3 bedrooms, 3 bathrooms, and a garage. The heart of the home lies in the stunning great room, where soaring 14-foot+ cathedral ceilings adorned with skylights frame views of the surrounding landscape. The kitchen, with granite countertops, offering ample space to entertain with ease in the open-concept main floor. With two bedrooms and two bathrooms on the main floor, in addition a loft with its own bedroom and bath. A mudroom and main floor laundry add to the functionality of the home. Downstairs a walkout open concept basement with one bedroom and bath and great space for Livingroom, Dinning, Kitchen, laundry and wood fireplace that make this charming area connivant for a big family to have sperate living space Opportunity awaits! (id:50886)
RE/MAX Garden City Realty Inc
115 Velvet Way
Thorold, Ontario
Welcome To This Brand New End Unit Townhouse In The Highly-Sought Community Of Thorold. This Property Provides A Sophisticated Blend Of Convenience, Comfort & Contemporary Finishes. The Interior Offers A Bright Spacious Great Room, Premium Laminate Flooring Throughout, Upgraded Kitchen, New Stainless Steel Appliances, Breakfast/Dining Area Surrounded By Natural Light, And Modern Upgraded Doors And Trims. The Upper Level Offers 3 Spacious Size Bedrooms, Including A Primary Bedroom W/Upgraded Finishes & Glass Shower. Easy Access to Highways, Schools, Universities, Parks, Shops & Restaurants. (id:50886)
Tfn Realty Inc.
470 Parkview Court
Midland, Ontario
Experience the perfect blend of lifestyle, luxury, and location in this exceptional executive raised bungalow fully above grade with no basement tucked away on a quiet, tree-lined court in one of Midlands most desirable communities. Just steps to Georgian Bay and a beautiful sandy beach, this home offers four-season recreation from summer fun on the water to winter snowmobiling while being minutes to downtown, trendy restaurants, shopping, banks, and major retailers.A short stroll takes you to Midlands renowned paved trail system loved by cyclists, runners,and nature lovers connecting to downtown, Wye Marsh, and other key attractions. Enjoy seasonal water views, serenity, and no through traffic just the sound of birds and rustling trees.At the heart of the home is a stunning chefs kitchen featuring solid wood cabinetry with dovetail joinery, quartz countertops, soft-close drawers, under-cabinet lighting, dual sinks,and a jaw-dropping 10'11" island crafted from a single slab of quartz. The spacious living and dining area flows seamlessly to a large deck with two sunrooms. The primary suite offers a walk-in closet, ensuite bath, laundry and walkout to a sunroom complete with hot tub and infrared sauna. Two additional bedrooms and a full bath complete the main level.Step outside to a private oasis: an expansive upper deck, two enclosed gazebos, power awning,secluded firepit, greenhouse, and tiered landscaping.The heated and air-conditioned oversized garage with back workshop and two large sheds provide ample storage for boats, kayaks, ATVs, and more.A beautifully finished lower-level suite (2023) with a full kitchen, 4-pc bath, laundry, and separate entrance offers flexibility for guests, in-laws, or rental income. Ideal for a small business or live/work setup, this property offers versatile space in huge garage / lower level to seamlessly balance work and lifestyle. This is not just a home it is a lifestyle (id:50886)
Royal LePage Signature Realty
1103 - 6 Humberline Drive
Toronto, Ontario
Location! Location! Location! Bright & Spacious 2 Bedroom 2 Bath Suite With Terrace. This unit went through some major kitchen and bathroom renovations, with brand new stainless steel appliances. Walking Distance To Humber College And Humber Trail. Minutes To Hwys 427/401/407/409, Woodbine Mall, Pearson Airport, Shopping And More! Transit For York, Brampton, Mississauga, York University & Kipling Subway. Very Well Maintained Building With Great Amenities: Pool, Gym, Sauna, Party Room, Bbq Area, Concierge (id:50886)
Homelife Landmark Realty Inc.
204 - 1695 Dersan Street
Pickering, Ontario
Welcome to Park District Towns. This brand new community is just waiting for you. Built by Icon Homes, this luxuriously appointed 2 Bedroom Suite with 2.5 washrooms. Has 1 underground garage parking space. Designer finishes await you with Quartz counters in Kitchen large enough to cook in. S/S Appliances, Stacking Washer/Dryer, Balcony on second floor and large rooftop terrace to enjoy your morning coffee while enjoying a panoramic eastly view. Surrounded by greenspace like Pickering Golf Centre, Parks, Ravines and trails galore. Walking distance to retail shopping with Restaurants, groceries, banking and more... plus minutes to 401, 407 Pickering Go. What more could you ask for.. (id:50886)
Hartland Realty Inc.
1407 - 1695 Dersan Street
Pickering, Ontario
Welcome to Park District Towns by Icon Homes. This modern 2 bedroom condo town, has not just 1 indoor heated garage where you can walk directly to your suite, but it has a 2nd outdoor parking space adjacent to the garage. Designer Kitchen with Stainless Steel Appliances with built in Microwave, Quartz counters in Kitchen, Main and Ensuite Bathrooms. Ceramic tiles in Washroom and Foyer. Laminate Floors throughout. Brand new never lived in just waiting for You !! Walking Distance to retail plaza with restaurants, shopping, banking etc.. Minutes to 401, 407, Pickering Go, Pickering Town Ctr and many trails, parks and golf. (id:50886)
Hartland Realty Inc.

