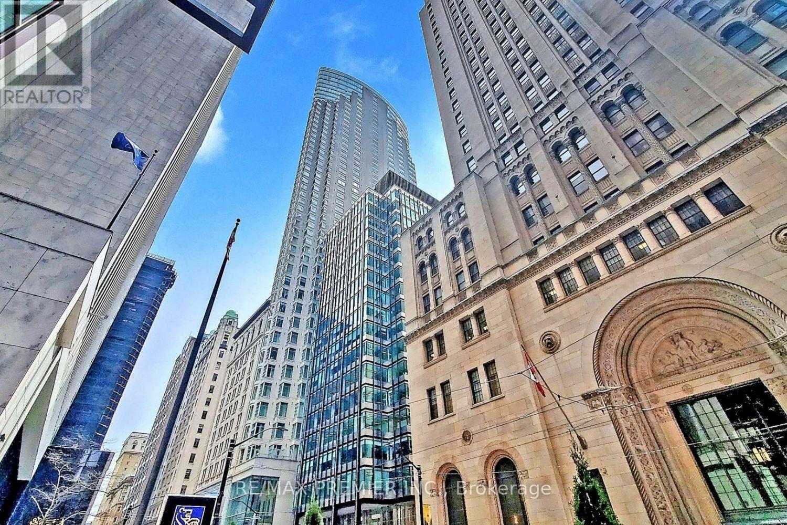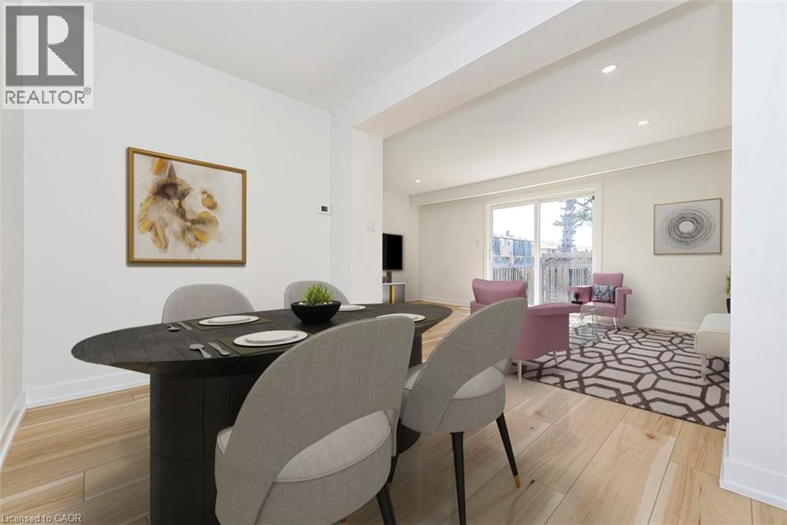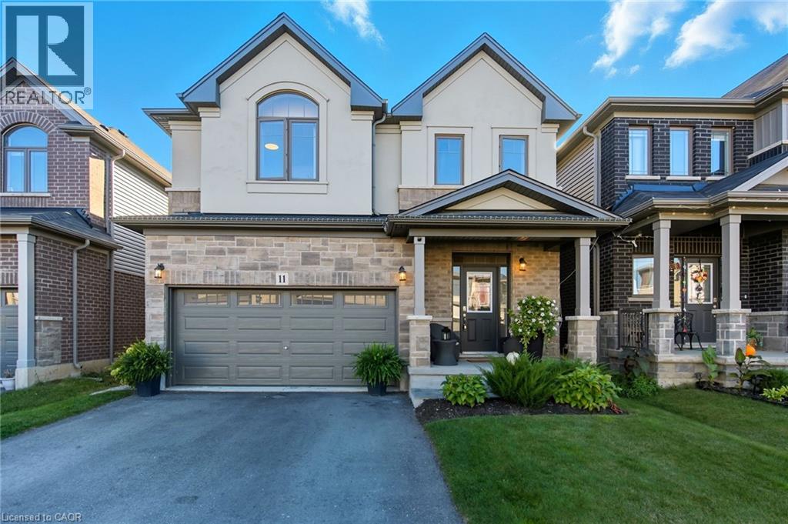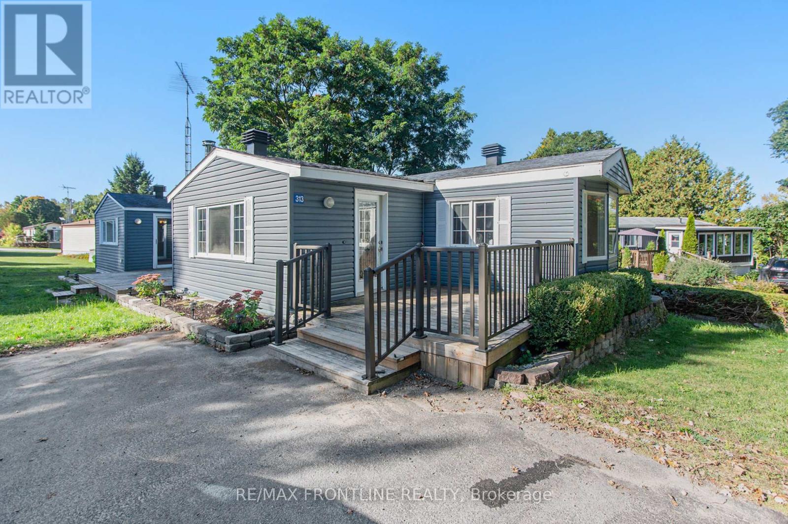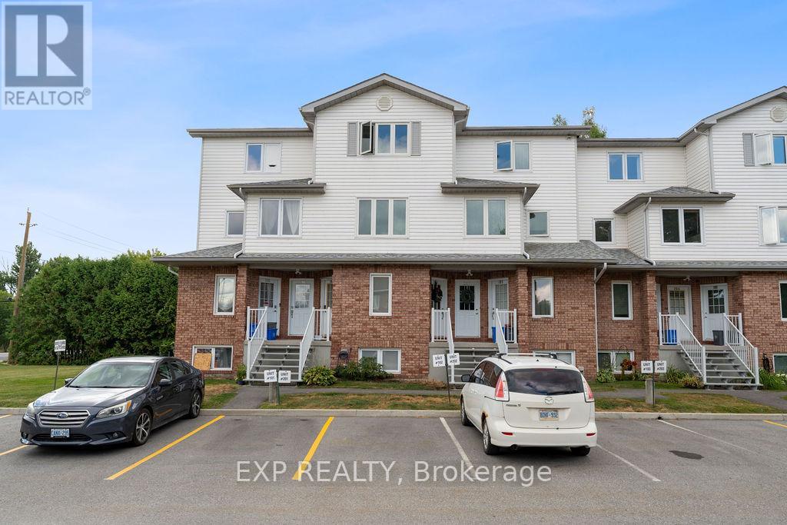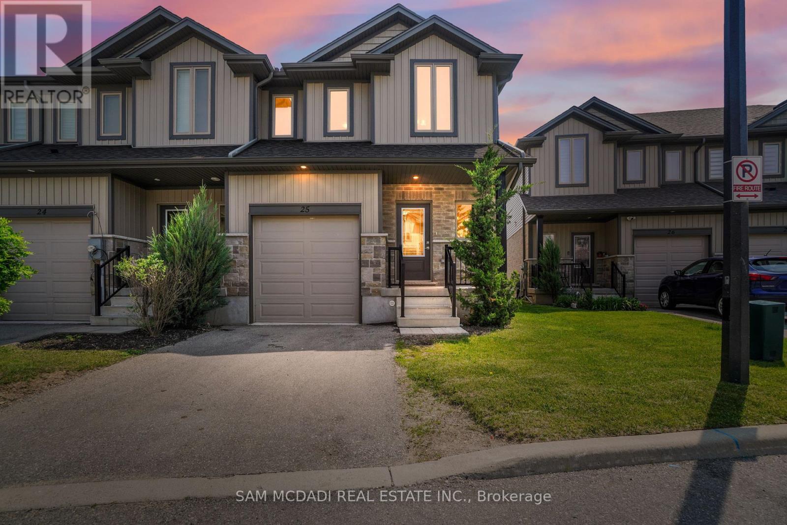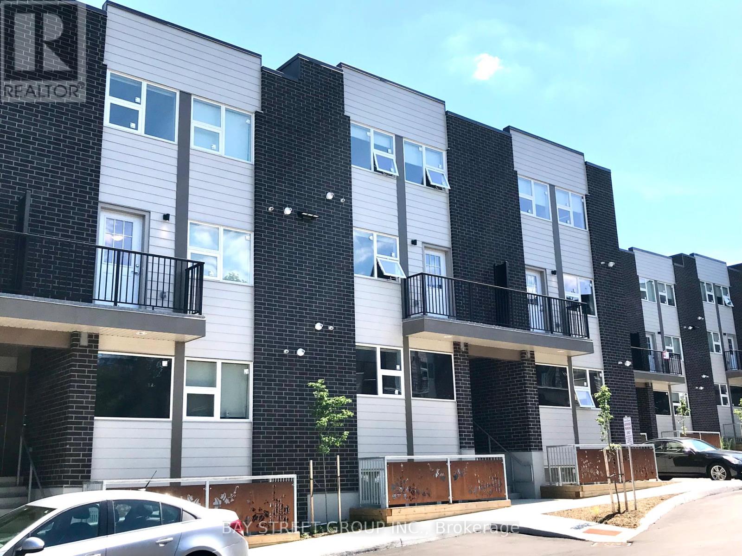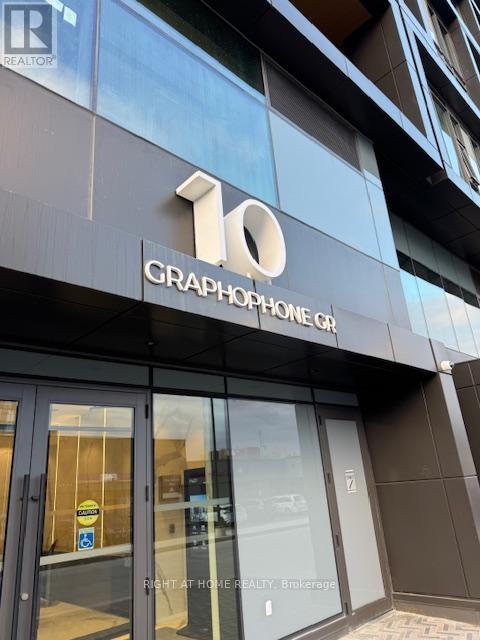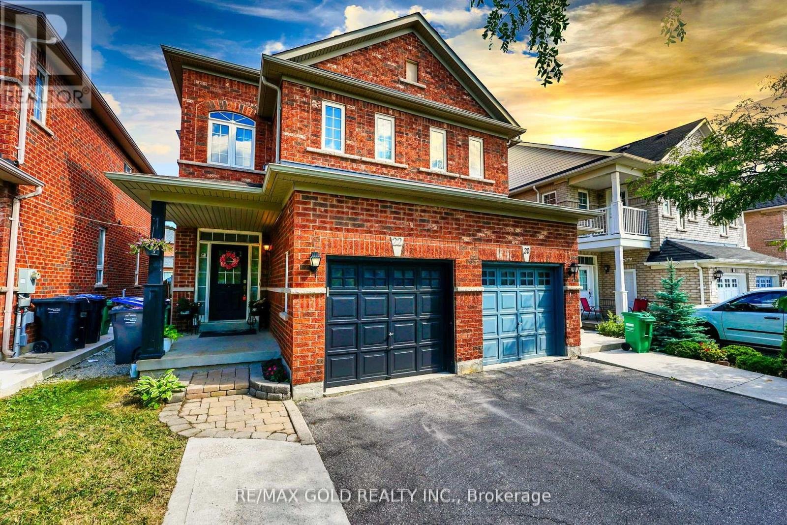2212 - 1 King Street W
Toronto, Ontario
Fully Furnished 1 Bedroom In Heart Of Financial District. Direct Access To Subway And Path. 550Sf With Lakeview And Super Nice West Exposure. All Utility Inclusive. Comes With Cable Tv And Internet. Enjoy State Of Art Amenity Offered By One King Hotel. (id:50886)
RE/MAX Premier Inc.
20 Anna Capri Drive Unit# 8
Hamilton, Ontario
Welcome To 20 Anna Capri, Unit 8 A Beautifully Renovated End-Unit Townhome With Its Own Private Driveway In A Prime Hamilton Mountain Location! This Bright And Modern Home Features A Stunning New Kitchen With Quartz Countertops And Stainless Steel Appliances, A Separate Dining Room, Spacious Living Room, And A Convenient Main-Floor Powder Room, All Finished With Stylish Wide-Plank Vinyl Flooring. Upstairs Offers Three Generous Bedrooms And A Sleek 4-Piece Bath. The Unfinished Basement Provides Plenty Of Storage Or Future Potential. Steps To All Amenities, Transit, Schools, And Parks This Is A Must-See! Some Photos Are Virtually Staged. (id:50886)
Royal LePage Signature Realty
11 Obediah Crescent
Brantford, Ontario
Welcome to 11 Obediah Crescent, Brantford! This gorgeous 2-storey home, built in 2022, features 5 bedrooms and 3.5 bathrooms and is loaded with premium builder upgrades. From the moment you enter, you’ll be impressed by the warm tones, luxurious finishes, and carpet-free main floor with upgraded flooring. The chef’s kitchen boasts quartz countertops, stainless steel appliances, a stylish backsplash, and a breakfast nook. Oversized sliding doors and windows provide abundant natural light, complemented by pot lighting throughout. The second floor features a cozy loft/family room plus 4 bedrooms, including a primary bedroom with walk-in closet and 3-piece ensuite with glass-enclosed shower. The finished basement offers a rec room, additional bedroom, and laundry – ideal for families or multi-generational living. The large backyard is perfect for entertaining or children to play. Conveniently located near schools, amenities, and public transit. This home truly combines modern luxury with family-friendly living. (id:50886)
RE/MAX Escarpment Golfi Realty Inc.
157 Pinedale Drive
Kitchener, Ontario
Welcome to this *LEGAL DUPLEX* in the beautiful Laurentian Hills, with Perfect Blend of Luxury, Comfort &Income Potential. This home is perfect for families, multi-generational living, or investors which was fully renovated top to bottom with more than $170K spent on upgrades. The upper unit offers 3 bedrooms and 1 full bath in an open-concept design flooded with natural light. With all new led lights, pot lights, vinyl flooring, bright and inviting family &dinning rooms in addition to a chef-inspired kitchen with quartz counters &backsplash, S.S.appliances, modern cabinetry &breakfast area. The primary bedroom has side door to access the bathroom for privacy &convenience. Additional two spacious bedrooms, one has sliding door to the deck. Convenient laundry rough-ins are done to complete the level The Legal Basement Apartment is designed with complete privacy in mind, with its own separate entrance from the backyard &includes: 2 beds, 1 full bath with an open living &dining areas &kitchen that includes quartz counters &a full set of appliances in addition to in-suite laundry. All finished to code with fire separation, ESA certificate &city permit for comfort &safety. The backyard has its own gazebo &an extended portico to cover the basement entrance &extra storage for your bbq. The huge driveway can easily hold 3 large cars. Located in a friendly neighborhood, few steps to different school bus stops, steps to parks &walking trails, shopping plazas, restaurants, grocery stores &public transit. A vibrant, established community with everything you need at your doorstep. Live in one unit and rent out the other and you’ll end up owning a detached house and paying a mortgage less than the rent of an apartment. OR rent both units for maximum return. This is more than just a home—it’s a smart investment and lifestyle upgrade in one. Extras: light fixtures, 2fridges, 2stoves, 2dishwashers, 2microwaves, washer, dryer, outdoor smart lights &owned tankless water heater (id:50886)
Red And White Realty Inc.
157 Pinedale Drive
Kitchener, Ontario
Welcome to this *LEGAL DUPLEX* in the beautiful Laurentian Hills, with Perfect Blend of Luxury, Comfort &Income Potential. This home is perfect for families, multi-generational living, or investors which was fully renovated top to bottom with more than $170K spent on upgrades. The upper unit offers 3 bedrooms and 1 full bath in an open-concept design flooded with natural light. With all new led lights, pot lights, vinyl flooring, bright and inviting family &dinning rooms in addition to a chef-inspired kitchen with quartz counters &backsplash, S.S.appliances, modern cabinetry &breakfast area. The primary bedroom has side door to access the bathroom for privacy &convenience. Additional two spacious bedrooms, one has sliding door to the deck. Convenient laundry rough-ins are done to complete the level The Legal Basement Apartment is designed with complete privacy in mind, with its own separate entrance from the backyard &includes: 2 beds, 1 full bath with an open living &dining areas &kitchen that includes quartz counters &a full set of appliances in addition to in-suite laundry. All finished to code with fire separation, ESA certificate &city permit for comfort &safety. The backyard has its own gazebo &an extended portico to cover the basement entrance &extra storage for your bbq. The huge driveway can easily hold 3 large cars Located in a friendly neighborhood, few steps to different school bus stops, steps to parks &walking trails, shopping plazas, restaurants, grocery stores &public transit. A vibrant, established community with everything you need at your doorstep. Live in one unit and rent out the other and you’ll end up owning a detached house and paying a mortgage less than the rent of an apartment. OR rent both units for maximum return. This is more than just a home—it’s a smart investment and lifestyle upgrade in one. Extras: light fixtures, 2fridges, 2stoves, 2dishwashers, 2microwaves, washer, dryer, outdoor smart lights &owned tankless water heater. (id:50886)
Red And White Realty Inc.
313 Acacia Road
Drummond/north Elmsley, Ontario
Discover peaceful country living in this desirable 55+ waterfront community known as Hillview Park. Located on the shores of Mississippi Lake, this unique mobile home offers over 1200 square feet of comfortable living space, perfect for those seeking a tranquil summer retreat or year-round residence. The thoughtful layout maximizes the living space while maintaining a welcoming atmosphere throughout. You will appreciate the spacious dining room, galley kitchen, a bright living and family room each with H/E wood burning stoves for those chilly days, as well as the large primary bedroom, 4pc bath and 2 additional bedrooms perfect for your overnight guests. The home requires TLC throughout and is being sold as is, but presents excellent renovation potential at this price for those looking to customize and make it their own. Located in a meticulously maintained community, outdoor enthusiasts will enjoy having lake access just a short walk away. This fabulous waterfront area offers stunning lake views and is ideal for swimming or kayaking and so much more. Convenience meets serenity with this prime location a short drive to both Heritage Perth and Carleton Place, providing easy access to shopping, dining, healthcare, and other essential services. Whether you choose to live here year-round or use it as your summer retreat before heading south for the winter, this property offers flexible living options. Residents enjoy the benefits of lakeside living in a secure, well-maintained environment, all at very attractive and affordable price point. * Please note that Buyers must be approved by the park management. The Offer must include this condition. During this time the park rules and regulations will be discussed. Current rent is 610.96 monthly, which includes the land lease rent, portion of property taxes, water (and water testing), sewer, garbage pickup, park snow removal and road maintenance and lake access. Dont miss out on this wonderful opportunity, call today! (id:50886)
RE/MAX Frontline Realty
202 - 299 Castor Street
Russell, Ontario
Welcome home to 299 Castor Street Unit 202, a beautifully updated two story upper unit stacked condominium that blends modern convenience with everyday comfort in the heart of Russell. Perfectly suited for first time buyers, downsizers, Amazon employees, and investors, this move-in ready home is as practical as it is stylish. Step inside to a bright open layout where fresh neutral tones and natural light create an inviting atmosphere. The spacious living and dining areas flow seamlessly together making it easy to entertain or unwind. A striking natural gas fireplace adds warmth and charm while the large private balcony offers the perfect retreat to enjoy your morning coffee or an evening glass of wine with peaceful views of the treed surroundings. Upstairs two generously sized bedrooms provide restful retreats with ample closet space. The full bathroom features modern finishes while a convenient powder room on the main level ensures ease for both daily living and guests. With in-unit laundry your home is designed for efficiency and comfort. Added features include two outdoor parking spaces and a storage locker giving you the extra room you need for bikes, sports gear, or seasonal items. Located in a welcoming neighbourhood close to shops, parks, schools and transit this home makes it easy to balance the tranquility of small town living with the convenience of nearby amenities. Unit 202 at 299 Castor Street is more than just a place to live, it is a chance to embrace a low maintenance lifestyle in a home that is ready for you from day one. Imagine the ease of moving right in and making this inviting space your own. (id:50886)
Exp Realty
25 - 1023 Devonshire Avenue
Woodstock, Ontario
Welcome to this beautifully upgraded condo townhouse located in Woodstock's desirable north end - perfectly situated just minutes from highways 401 and 403, and the new Toyota Plant. This prime location places you within walking distance to great schools, several scenic parks and walking trails, Sobeys grocery store, local restaurants, and Pittock golf course - offering the ultimate blend of convenience and lifestyle. Inside, enjoy over 1,500 SF above grade featuring freshly painted walls, new floors, broadloom, bathroom vanities, and more! The sought-after open concept layout is flooded with an abundance of natural light, and has the upgraded kitchen with centre island and quartz countertops beautifully positioned, fostering a seamless connection to loved ones watching tv or reading a book, while cooking delicious meals for the family. Ascend above, where you will locate 3 spacious bedrooms including the primary bedroom with its own private ensuite, and a 3pc bath shared with the other 2 bedrooms. The finished basement expands your living options, complete with above grade windows and a full 3pc bathroom - ideal as a home office, guest headquarters, or a recreation area for the little ones. With its functional layout, modern finishes, and unbeatable location, this home is a standout opportunity for families, professionals, and investors alike. (id:50886)
Sam Mcdadi Real Estate Inc.
217 - 288 Albert Street
Waterloo, Ontario
Three bedrooms available from now to August 2026. Perfect opportunity for students! Fully furnished! Excellent Location! Minutes Walking Distance To University Of Waterloo, Wilfrid Laurier University! Spacious 3 Bedrooms + 1 Study Room + Family/Living/Dining Rooms + 3 Full Baths + 2 Balconies + Laundry ! 1789 Sqft. High Ceilings, Many Oversized Windows and 2 Balconies at North and South both sides! Laminate Flooring, Kitchen W/Stainless Steel Appls Quartz Countertop , Backsplash. (id:50886)
Bay Street Group Inc.
605 - 10 Graphophone Grove N
Toronto, Ontario
Spacious 1 Bedroom Plus Den With 2 FULL Washrooms At Galleria On The Park Located Near Dufferin And Dupont. Soaring 10" Foot Ceilings With Contemporary Finishes & Integrated Appliances. Over 700 Square Foot Of Living Space With A family Sized Living Room And Large Size Den That Can Fit A Queen Bed. Steps To TTC, Walk To Subway, GO Station, Pearson UP Express, Trendy Cafes, Restaurants, Bars And MORE ! Building Amenities Include: 24hr Concierge, Fitness Centre, Party Rm, Outdoor Poor, Rooftop Deck/Garden. Locker Included. (id:50886)
Right At Home Realty
3919 Tufgar Crescent
Burlington, Ontario
Beautiful Corner Lot With 4+1 Bedrooms And 3.5 Baths Detached House In Alton Village. Home Features 9' Ceilings & Hardwood On Main Floor & Open Concept Kitchen With High-End Appliances Including Gas Cooktop, Granite Countertop & Pot Lights. The Upper Level Has 4 Spacious Bedrooms With Upgraded Laundry Room. The Master Br Is Complete Walk In Closet, 3rd Floor With Huge Loft/Bedroom (Theatre Setup) With Attached Washroom, Huge Backyard, Close To All Amenities. Walking Distance To Community Centre, Parks, Trails, Playgrounds, Shopping Plaza. Rec Centre, QuickAccess To Hwy 407 And Car Pool Lot. (id:50886)
Royal Canadian Realty
22 Nathaniel Crescent
Brampton, Ontario
Welcome to 22 Nathaniel Crescent, Brampton! This beautifully maintained 3-bedroom, 3-washroom semi-detached home features a bright open-concept layout with a modern kitchen, spacious living and dining area, and walk-out to a nice-sized backyard - perfect for family time or entertaining. Located within walking distance to top-rated schools, parks, and the community centre, and just minutes to shopping, transit, and major highways for easy access to surrounding cities. Basement not included. Ideal for families or professionals seeking comfort and convenience! (id:50886)
RE/MAX Gold Realty Inc.

