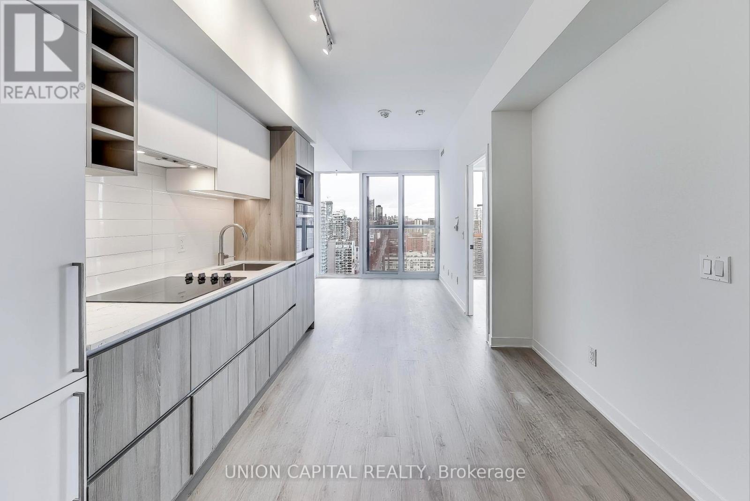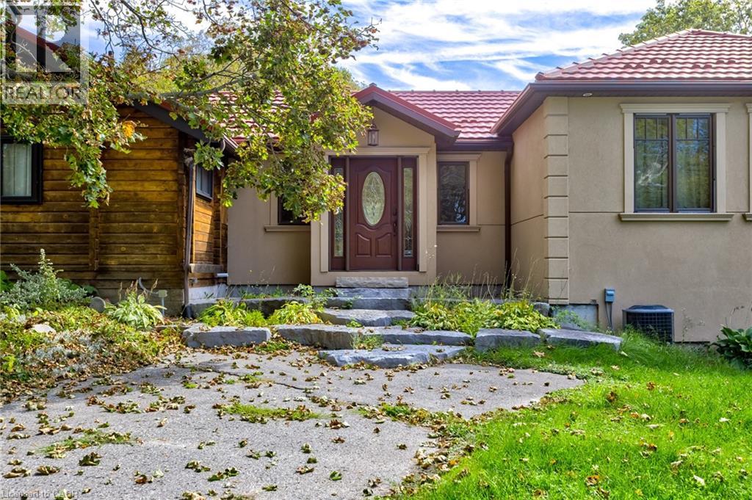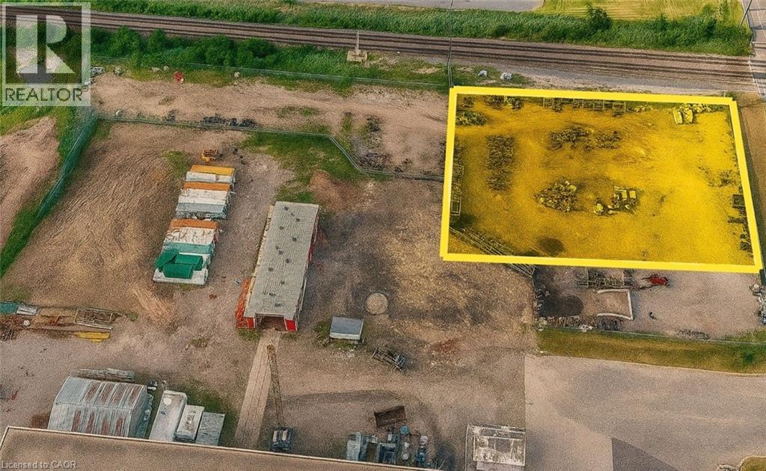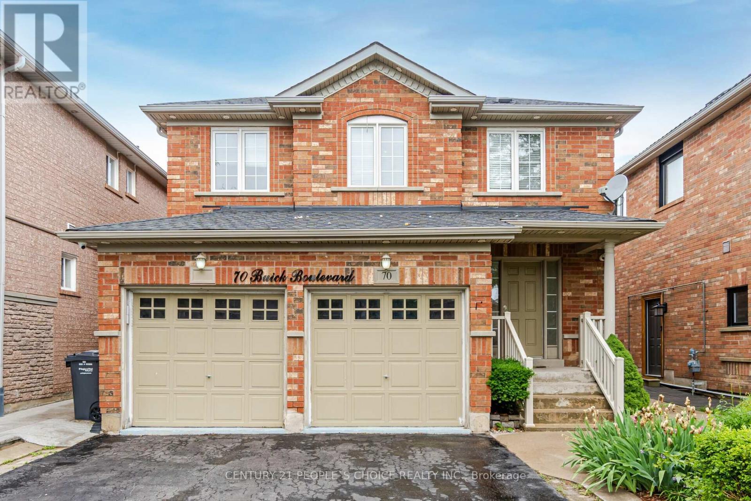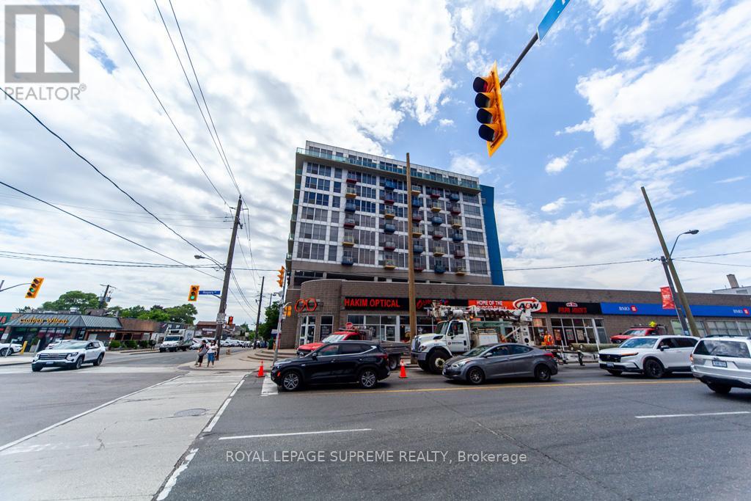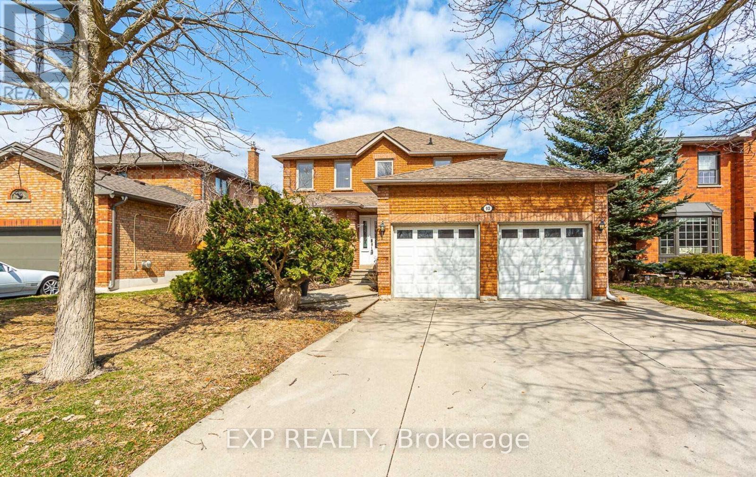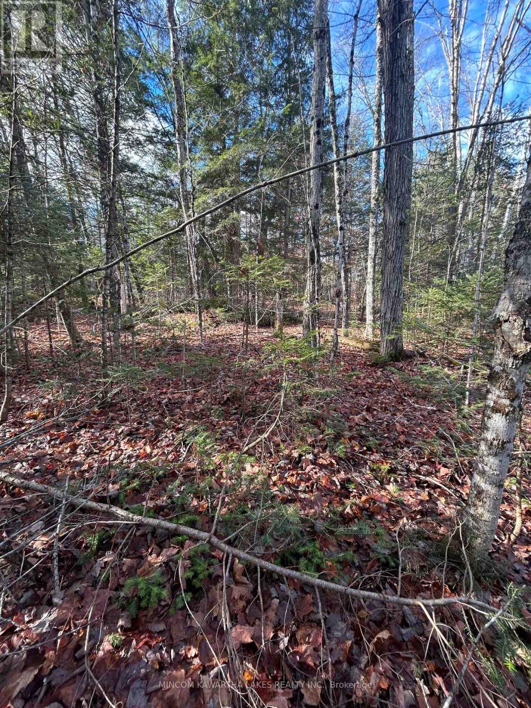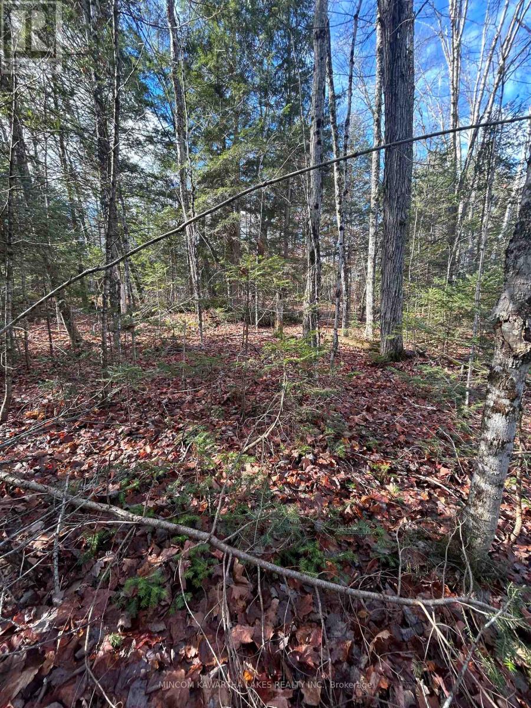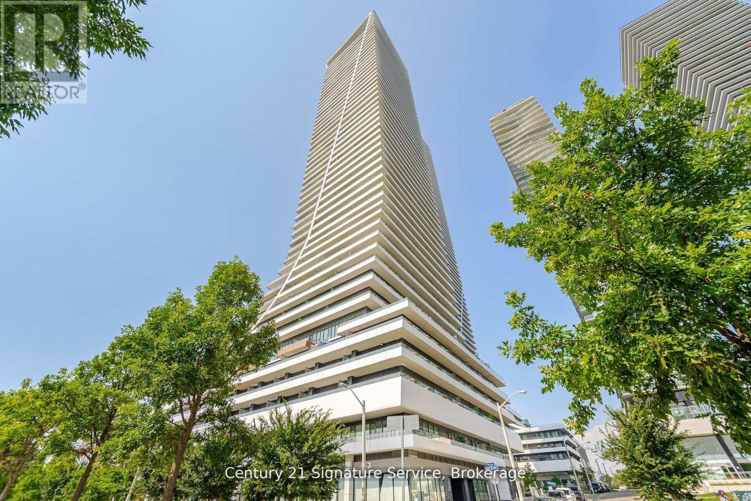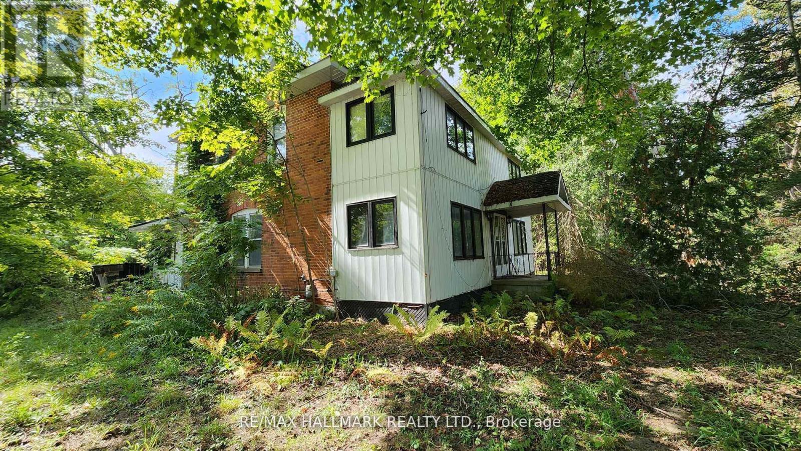2319 - 20 Edward Street
Toronto, Ontario
Welcome to Panda Condos a striking new addition to Torontos downtown core. This brand-new, never-lived-in 2-bedroom + den, 2-bath suite offers approx. 826 sq ft of thoughtfully designed interior space, plus a 47 sq ft balcony for those quiet moments above the city buzz.With rare 10-ft ceilings (most units top out at 9), floor-to-ceiling windows, and wood floors throughout, the space feels elevated, airy, and effortlessly modern. The den is generously sized and easily functions as a third bedroom, home office, or flex space whatever your lifestyle calls for.Enjoy bright north and east exposures, overlooking the vibrant Toronto Metropolitan University campus. Top of the line amenities: 24hr Concierge. The Amenities Include A Gym, Billiard, Ping-Pong, Theatre, Study & Party Rooms. Yoga Studio. Outdoor Basketball Court, Barbecues & Lounge Areas. Step outside and you're just minutes to the Eaton Centre, TTC subway, Sankofa Square, and some of the best dining, culture, and nightlife in the city. (id:50886)
Sage Real Estate Limited
1201 - 181 Wynford Drive
Toronto, Ontario
Welcome to the Accolade, a Tridel-built building. This well-maintained and spacious one-bedroom offers 623 sq ft of living space, with 9 ft ceilings and tall floor-to-ceiling windows. Natural light throughout the day gleams through the unit with its East exposure. The kitchen is equipped with stainless steel appliances and has an extended granite breakfast bar, unique to units in the building. There's an ample amount of pantry space built in throughout the kitchen, perfect for any at-home cook. Centrally located, this is a commuter's paradise, with the TTC, LRT, and DVP just outside the building. A few minutes to the 401, your everyday essentials, and to greenery/walking trails along the Don River. Whether you are an investor or end user, this opportunity is not one to pass up! (id:50886)
Century 21 Percy Fulton Ltd.
3507 - 319 Jarvis Street
Toronto, Ontario
Presenting a rare opportunity to own a brand-new, never-lived-in 2-bedroom condo on the 35th floor, offering stunning, clear views of downtown Toronto's skyline. With 10-foot ceilings and a spacious, open-concept design, this unit feels expansive and bright, providing the perfect balance of style and functionality. Located in the heart of the city at Jarvis and Dundas, this condo offers unparalleled convenience with Toronto Metropolitan University just a short walk away, along with the world-renowned Eaton Centre for shopping, dining, and entertainment. Public transit is right at your doorstep, making commuting a breeze. Whether you're a student, professional, or investor, this pristine unit offers an incredible chance to be a part of Toronto's vibrant downtown lifestyle. Be the first to experience everything this exceptional space has to offer! (id:50886)
Union Capital Realty
3791 Vivian Road
Whitchurch-Stouffville, Ontario
D-R-E-A-M -- H-O-U-S-E -- P-O-T-E-N-T-I-A-L! Train Lover's wanted. This spectacular 3 bedroom spacious bungalow stretches out into 7 acres of beautiful nature and waterfront. Full of natural light and windows, walk into an open concept living-room and large enough to fit the whole family! Enjoy a nice cup of coffee while watching the sun rise in the beautiful solarium or lay by the water to count the stars. This house is full of potential with room to grow! Only minutes away from Aurora's grocery stores and less than an hour drive to Markham to still enjoy the convenience of urban lifestyle! (id:50886)
Exp Realty
375 Mcneilly Road Unit# 1a
Hamilton, Ontario
Rare opportunity to lease a fully fenced, gravelled, and graded industrial yard in the heart of Stoney Creeks QEW corridor. Approximately 1 acre available, ideal for truck or trailer parking, equipment storage, or contractor yard use. Zoned M2 and M3, allowing for a wide range of industrial and outside storage applications. Secure site with gated access, excellent visibility, and direct access to McNeilly Road, South Service Road, and the QEW. Surrounded by established industrial users. Yard-only lease no warehouse included. Immediate availability. Landlord open to short or long-term leases. (id:50886)
Real Broker Ontario Ltd.
70 Buick Boulevard E
Brampton, Ontario
Welcome to your next home! This beautiful detached house is now available for rent. It offers a great layout, lots of space, and a very convenient location. Perfect for families or anyone looking for a comfortable place to live.The main floor has 3 large bedrooms and 2 full bathrooms, including one ensuite. The basement has 1 extra bedroom that can be used for guests or as a private space. The home has a fenced backyard, perfect for kids and pets, and a wooden deck that's great for BBQs or relaxing outdoors.This home also comes with an attached 2-car garage, plenty of storage space, and in-house laundry for your convenience.The location is excellent - just 10 minutes to Mount Pleasant GO Station, 10 minutes to Georgetown and Mississauga, 15 minutes to Highway 401, 10 minutes to Highway 407, and about 40 minutes to Downtown Toronto by GO Train. Schools and grocery stores are within walking distance, and the street is wide with lots of parking. (id:50886)
Century 21 People's Choice Realty Inc.
706 - 1600 Keele Street
Toronto, Ontario
Renovated One Bedroom + Den, Conveniently located close to shopping, supermarkets, restaurants, cafés, medical services, and public transit - everything you need is right at your doorstep! This bright and spacious open-concept layout features a combined living, dining, and kitchen area with a sliding door walk-out The kitchen boasts ample cabinetry, new backsplash, ceramic tile flooring, built-in microwave, and built-in dishwasher. Additional highlights include in-suite laundry with stacked washer and dryer, 10 ft ceilings, and laminate flooring throughout. Enjoy premium building amenities such as one parking spot, one storage locker, security, community landscaped rooftop, exercise and games rooms, gym, party/meeting room, and visitor parking. A fantastic opportunity for a great location, convenience, and style all in one! (id:50886)
Royal LePage Supreme Realty
93 Waldie Road
Oakville, Ontario
3+1 Bdrm & 4 Wshrm Detached For Lease, Samuel Curtis Estates Neighbourhood, Steps Away From Lake Ontario, Shell Park & South Shell Beach, Open Concept, Hardwood Flooring, Pot Lights, Kitchen w/ Stainless Steel Appliances, Backsplash & Island, Overlooking Backyard w/Heated In-Ground Pool, Finished Basement Includes Fireplace & Wet Bar, Prime Location Close To Parks, Trails, Transit, Shopping, And The QEW, Bronte Go Station, New Costco Being Built Within Mins, Bronte Provincial Park Mins Away w/ Petting Farm & Camping/Picnic Grounds+++ (id:50886)
Exp Realty
0 Mill Lake Road
North Kawartha, Ontario
2 separate lots for sale, side-by-side! Each property offers a serene, forested setting backing onto picturesque Mill Lake, providing a peaceful natural backdrop for your future getaway or year-round home. Located just minutes from the amenities of Apsley and surrounded by recreational opportunities including boating, fishing, and hiking. Buyer to perform their own due diligence with the Township of North Kawartha regarding buildability and permitted uses. Seller has received verbal confirmation from the township that the lots are buildable, but this is not guaranteed. A rare opportunity to invest in the sought-after Kawartha Highlands area! Seller is willing to sell lots together or separately. (id:50886)
Mincom Kawartha Lakes Realty Inc.
00 Mill Lake Road
North Kawartha, Ontario
2 separate lots for sale, side-by-side! Each property offers a serene, forested setting backing onto picturesque Mill Lake, providing a peaceful natural backdrop for your future getaway or year-round home. Located just minutes from the amenities of Apsley and surrounded by recreational opportunities including boating, fishing, and hiking. Buyer to perform their own due diligence with the Township of North Kawartha regarding buildability and permitted uses. Seller has received verbal confirmation from the township that the lots are buildable, but this is not guaranteed. A rare opportunity to invest in the sought-after Kawartha Highlands area! Seller is willing to sell lots together or separately. (id:50886)
Mincom Kawartha Lakes Realty Inc.
312 - 20 Shore Breeze Drive
Toronto, Ontario
Discover This Great Value Indulge in unparalleled luxury 2+1 Condo with breathtaking views of Lake Ontario, the Toronto skyline, and the vibrant Humber Bay marina. Nestled in the prestigious Eau Du Soleil Water Tower, this expansive 2-bedroom, 2-bathroom + den/office unit offers the perfect blend of sophistication and urban convenience.Featuring soaring 10-foot ceilings and elegant engineered flooring throughout, this condo exudes style and spaciousness. The gourmet kitchen is a chef?s dream, complete with a sleek backsplash, granite countertops, top-of-the-line stainless steel appliances, and a water softener.Step outside to your large balcony or private patio to soak in the stunning scenery from the comfort of home. The primary bathroom boasts a luxurious stand-up glass shower, while the unit also includes premium private storage lockers near the unit and a designated parking space for added convenience.Enjoy exclusive access to a separate elevator to the 7th floor, ensuring enhanced privacy. Additionally, short-term rentals are permitted in this section of the building, offering excellent flexibility for investors or those looking for occasional rental income.Residents of Eau Du Soleil enjoy world-class, five-star resort-style amenities, making every day feel like a vacation. (id:50886)
Century 21 Signature Service
26 Lakeshore Road W
Oro-Medonte, Ontario
Discover this charming private property (1.4 acre square lot) just steps from Lake Simcoe, nestled in a tranquil opulent area surrounded by luxurious homes. This large house (2,780 sqft according to MPAC) awaits your vision and TLC to unlock its true potential in its "as-is" condition. Photos have been virtually decluttered and virtually staged. Explore our virtual renovations to see how it can be transformed into your dream home. Featured on a spacious, private lot, this one-of-a-kind residence offers endless possibilities for personalization. Don't miss this exceptional opportunity! (id:50886)
RE/MAX Hallmark Realty Ltd.



