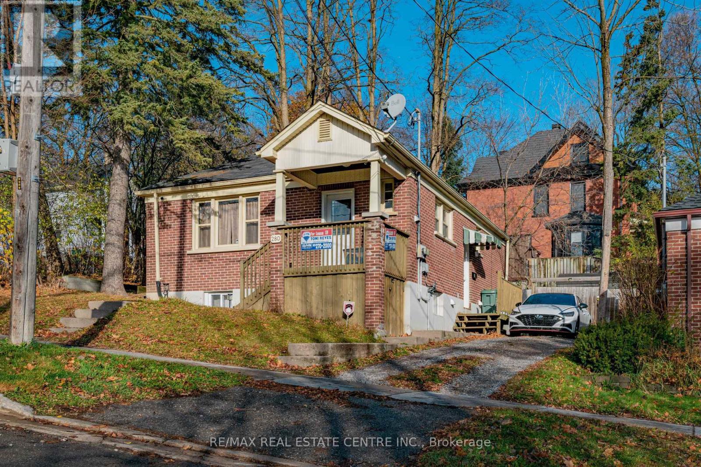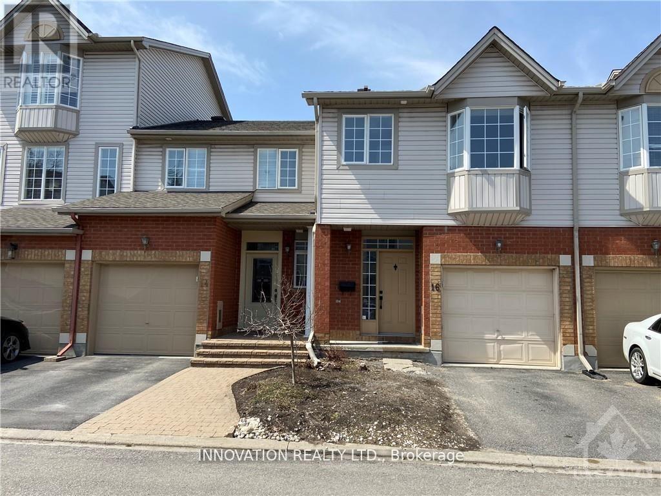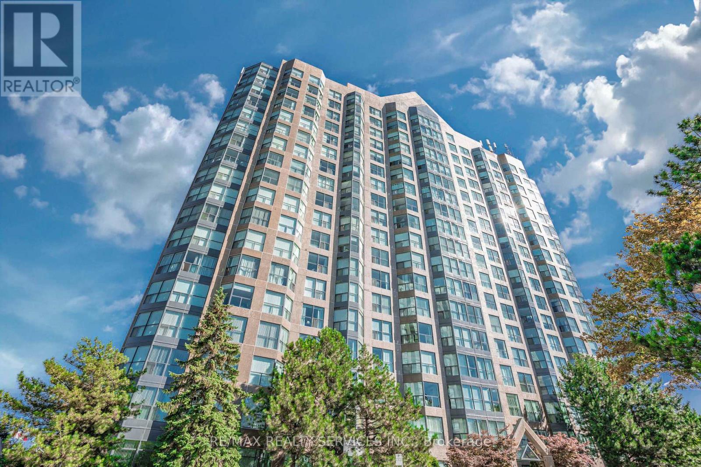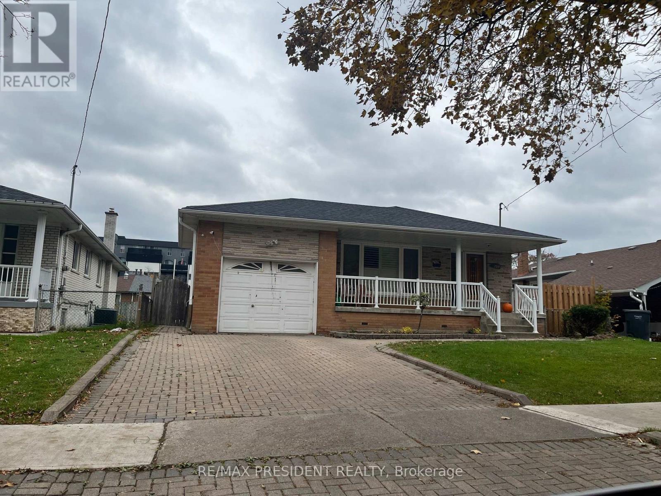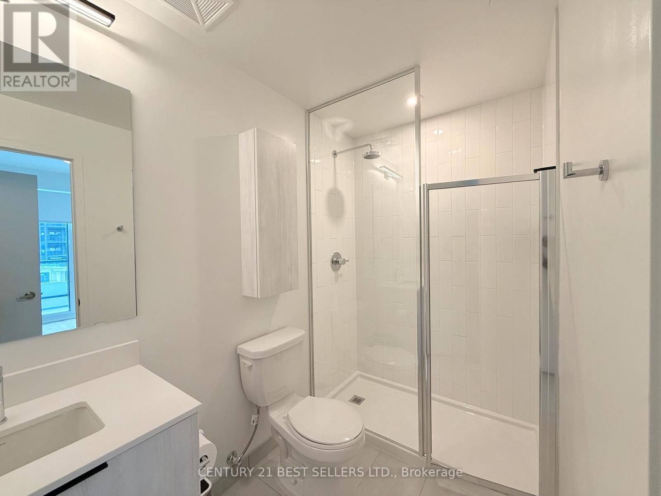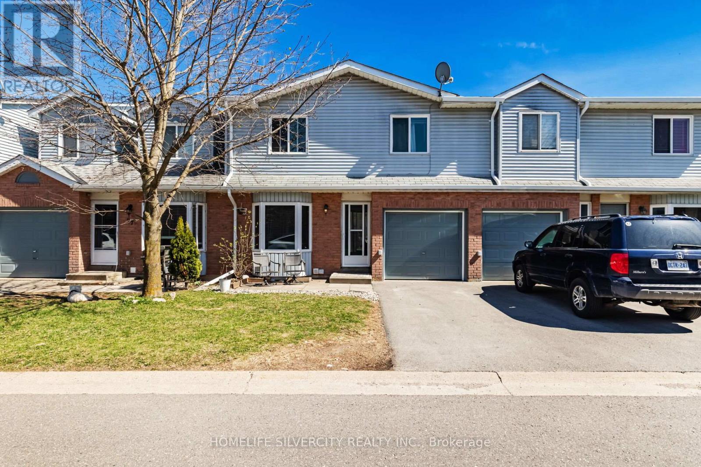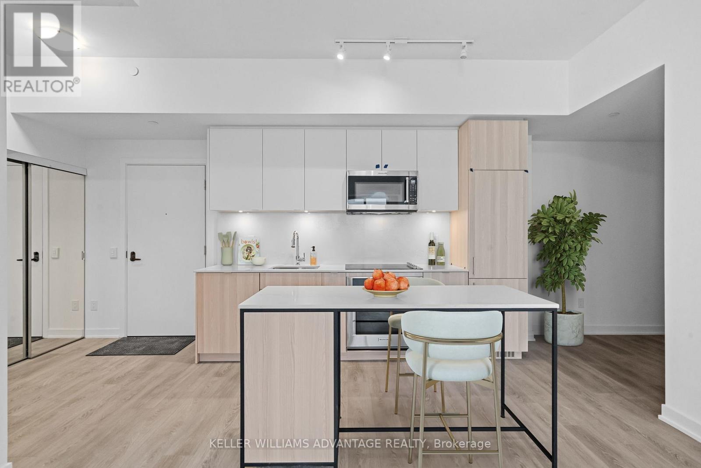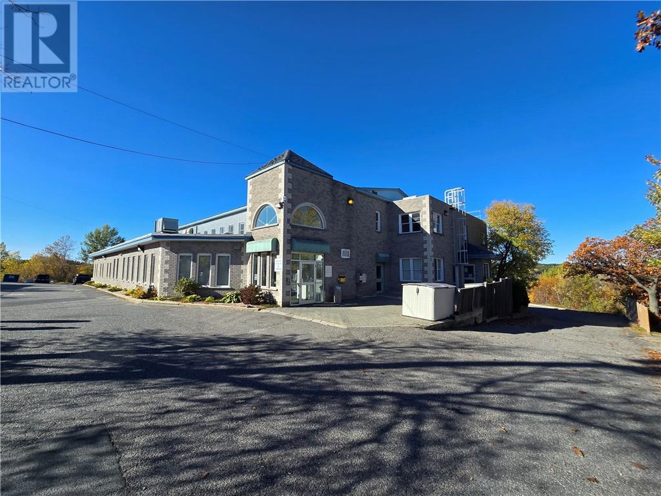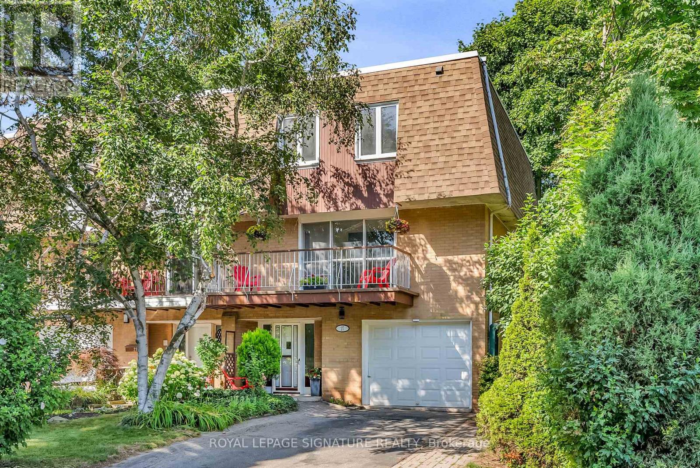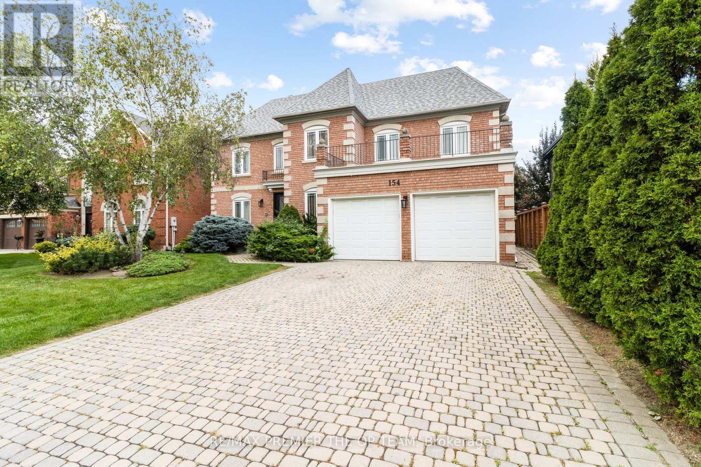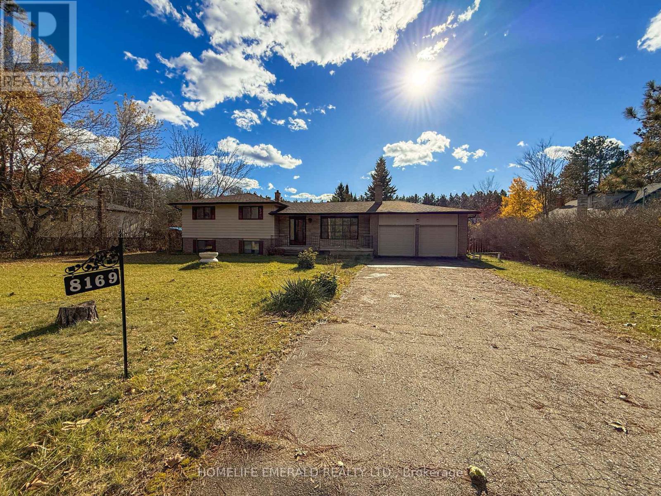Main/upper - 280 London Street
Peterborough, Ontario
Nice Main floor bungalow located minutes to shopping, schools, need a nice clean tenant, preferable with no pets and non smokers, laundry facilities, all hardwood floors. (id:50886)
RE/MAX Real Estate Centre Inc.
16 Santa Cruz Private
Ottawa, Ontario
Higly upgraded 3 Bedroom, 3 bathroom townhouse in a great location in Riverview Park. Main floor welcomed by a bright and inviting Foyer, upgraded hardwood floors, spacious Living, Dining rooms, main floor elegant gas fireplace. Gourmet Kitchen with quartz countertops, stainless steel appliances. The upper floor has 3 generous sized bedrooms; bright and spacious Primary Bedroom with a walk in closet and a luxury 4-piece ensuite, 2 good size secondary bedrooms. Bright Family room with additional bedroom in lower level. Move in condition, not to be missed. Close to Trainyard shopping centre, mins to downtown, hospitals, easy access to HWY 417 (id:50886)
Innovation Realty Ltd.
1403 - 2177 Burnhamthorpe Road W
Mississauga, Ontario
Corner Unit With Views Of To Skyline, Lake And Sunsets! Resort Style Living In A Gated Community.1055 Sqft, Condo Fees Include Everything! Million Dollar Rec Centre With Fabulous Amenities! Stunning Unit With Neutral Broadloom, Tiles And Walls. Quartz Counters And Brkfst Bar In Kit! Close To Shopping/Hospital/Public Transit/Highways/Community,Don't Miss!2 Parking!Extras: All Elfs,All Window Coverings,Stove, Fridge,B/I Dishwasher, B/I Microwave, Stacked Washer And Dryer. One Locker And Two Parkings,Two Wall-Mounted Tvs (id:50886)
RE/MAX Realty Services Inc.
7276 Dellaport Drive
Mississauga, Ontario
Welcome to this spacious 2-bedroom basement apartment for lease in the heart of Malton! This bright and well-maintained unit features two full-size bedrooms, a family-sized kitchen with a huge breakfast area, and a large living room perfect for entertaining. Enjoy the convenience of a full bathroom, a cold room for extra storage, and on-site laundry. The apartment also includes one parking space and a separate private entrance for your comfort and privacy. Ideally located near Westwood Square, the bus terminal, Lincoln M. Alexander Secondary School, Humber College, and places of worship, with walking trails, parks, and multiple schools just steps away. Plus, you'll have easy access to all major highways, making this the perfect home for families or professionals seeking comfort and convenience in a prime location. (id:50886)
RE/MAX President Realty
816 - 2485 Eglinton Avenue
Mississauga, Ontario
**Brand New 2-Bedroom, 2-Bathroom Condo Suite at "THE KITH CONDOS" in Prestigious Erin Community** This stunning open-concept unit features two balconies, laminate flooring throughout and floor-to-ceiling windows that fill the space with natural light. The modern kitchen offers Island, stainless steel appliances and quartz countertops. The spacious primary bedroom includes a 4-piece ensuite with quartz finishes. Enjoy luxurious living in a high-end building loaded with premium amenities, all in one of Mississauga's most sought-after locations. Base Rent Includes: Entire apartment (2 bedrooms, 2 bathrooms) 1 parking space 1 storage locker Landlord Responsible For: Property taxes Maintenance fees Property insurance Tenant Responsible For: All utilities (hydro, heating, and water) Tenant insurance Refundable key deposit of $300 First and last month's rent as the initial deposit (id:50886)
Century 21 Best Sellers Ltd.
96 - 90 Lawrence Avenue
Orangeville, Ontario
Welcome to the stunning 3 bedroom townhouse with single garage, finished basement with extra 3 pc bath walk in shower. There is a living room with hardwood floor and a bay window. The kitchen has quartz countertops with backsplash & upgraded tile floors. Freshly Painted & Well Maintained house. Full upgraded hardwood main level and upper level. Excellent location. Amazing value in this cute home for the first time home buyer or retiree. (id:50886)
Homelife Silvercity Realty Inc.
307 - 220 Missinnihe Way
Mississauga, Ontario
Step into modern lakeside living at Brightwater II, ideally located in the heart of Port Credit. This bright and contemporary 2+1 bedroom, 2-bath suite features breathtaking lake views, floor-to-ceiling windows, and a sleek open-concept layout designed for everyday comfort and effortless entertaining. A standout feature of this suite is its elevated 10' ceiling height - unique to this portion of the third floor - offering an enhanced sense of space compared to the standard 9' ceilings found in most units. The chef-inspired kitchen with a spacious island offers both style and functionality, perfect for gathering with friends or enjoying quiet mornings by the water. Enjoy resort-style amenities, including a rooftop lounge, open-air swim spa, sauna, fitness centre, and sun deck - all thoughtfully designed to enhance your daily routine. Just steps from Port Credit GO, scenic trails, and vibrant waterfront dining, this home captures the best of urban convenience and relaxed coastal living. (id:50886)
Keller Williams Advantage Realty
336 Pine Street
Sudbury, Ontario
Exceptional commercial investment property offering a spacious 24,000 square foot building on almost 3 acres of land in the heart of Greater Sudbury. Fully leased to long-term tenants with strong financial backgrounds, this is a turnkey investment with stable income. Don’t miss your chance to own a premium asset in a sought-after location. (id:50886)
Royal LePage North Heritage Realty
27 Tulip Street
Oakville, Ontario
Location! Location! Unbeatable Lakeside Location! This stunning freehold townhouse is perfectly situated just steps from the lake, Bronte Village, top-rated schools, scenic parks, charming shops, and vibrant restaurants offering the ideal blend of convenience and coastal charm. The thoughtfully designed floor plan features two wood-burning fireplaces on the lower and main levels, creating a cozy ambiance throughout. The spacious open-concept layout is perfect for entertaining, complemented by anew renovated kitchen with sleek quartz countertops and an oversized center island. This home has been fully renovated from top to bottom, including updated bathrooms, bedrooms, flooring, and kitchen, all featuring high-grade vinyl laminate floors for a modern touch. The versatile lower-level den, complete with a second fireplace, can be used as a fifth bedroom or a study, offering flexible living options. The attached garage plus a 2-car driveway provide 3 parking spaces. Additional upgrades include updated wiring with a 200-amp electrical panel, pot lights throughout, and new stairs and railings. Freshly painted and move-in ready, this home also offers flexible closing options. With great access to the GO Train and highway, this lakeside gem is truly a must-see! Don't miss your chance to call it home! (id:50886)
Royal LePage Signature Realty
8299 County Road 169
Severn, Ontario
Great Development Opportunity In The Growing Area Of Washago, Located Just Off Of Hwy. 11. Cleared Area For A Proposed 1200 SF Commercial Building With a 1200 SF 2nd Floor Residential Apt., According to Severn Township. Water & Sewer Available Across The Street. Legal Entrance Permit To County Rd. 169 Has Been Registered. You Have The Convenience of Bus Service To Toronto and a Proposed Train Service To Toronto In 2024/2025. Great Location, Close To Casino Rama. Passenger Rail Service To Resume Mid 2020's, 13 Stops From Cochrane To Toronto With a Stop In Washago - A Short Distance From The Property. Endless Opportunities (id:50886)
RE/MAX Real Estate Centre Inc.
154 Flushing Avenue
Vaughan, Ontario
Stunning sun-filled home on a spacious lot in Weston Downs, approximately 3,750 sq ft. Features a grand foyer with a cathedral ceiling, renovated kitchen with granite countertops & a large walk-in pantry. Elegant crown moldings, all-new custom drapery, and a newly renovated primary ensuite bath. Equipped with vinyl windows, newer roof shingles, interlocking driveway & walkway, a new front door, and access from the garage to the main floor laundry with service stairs to the basement and a side door. (id:50886)
RE/MAX Premier The Op Team
8169 Main Street E
Adjala-Tosorontio, Ontario
Nestled in the charming community of Lisle this well-built 3 bedroom with 3 bath side-split has over 2,600 sqft of finished living space & sits on a generous 100' x 330' lot on a quiet street. Surrounded by mature trees in a peaceful, family-friendly area, this home offers exceptional space & comfort on all levels, perfect for a growing family. The property provides a wonderful blend of small-town charm & is just waiting for a new family to make it their forever home. (id:50886)
Homelife Emerald Realty Ltd.

