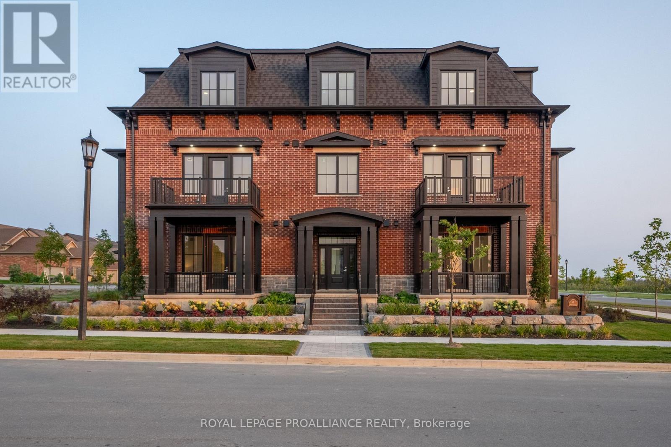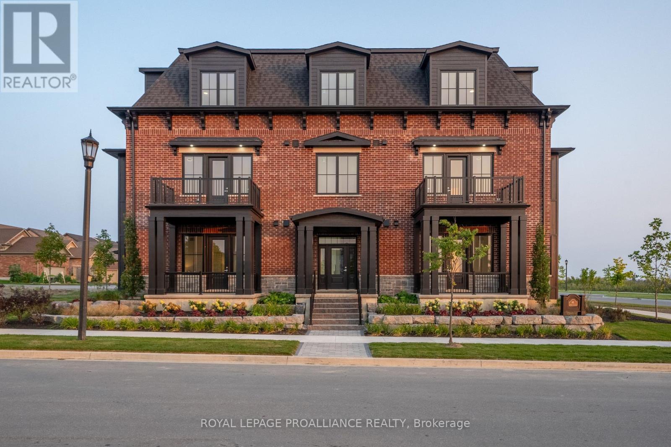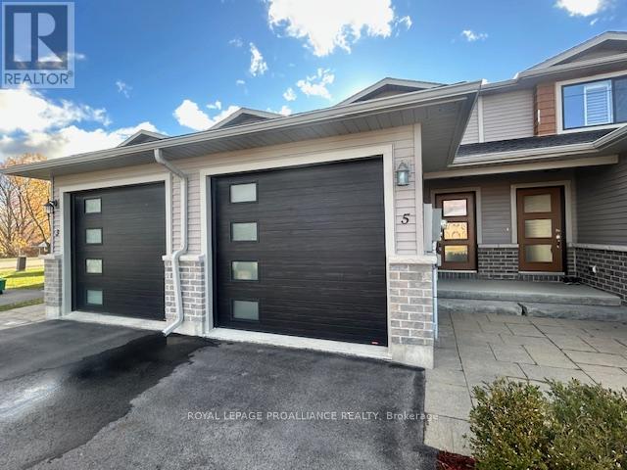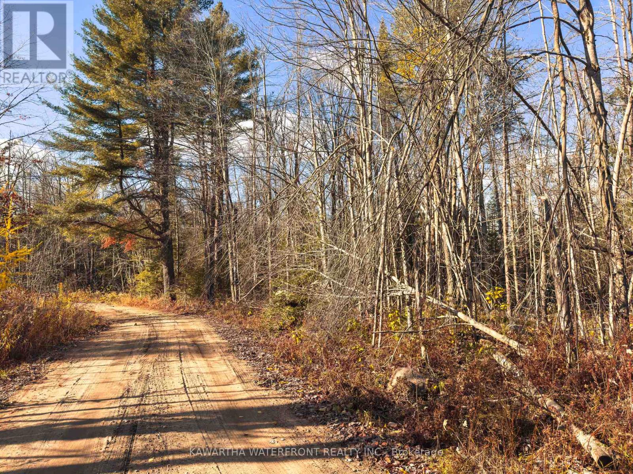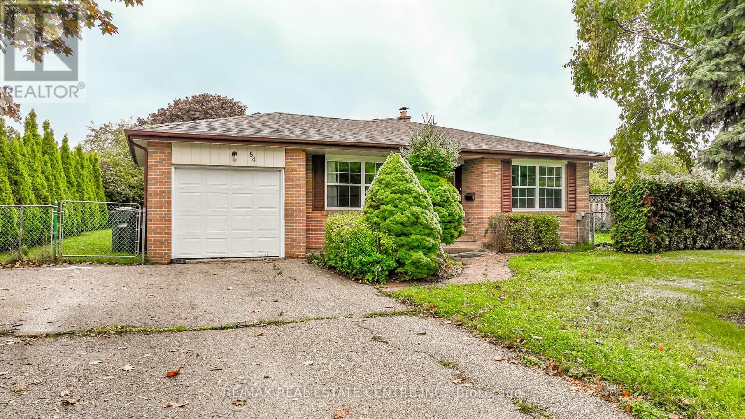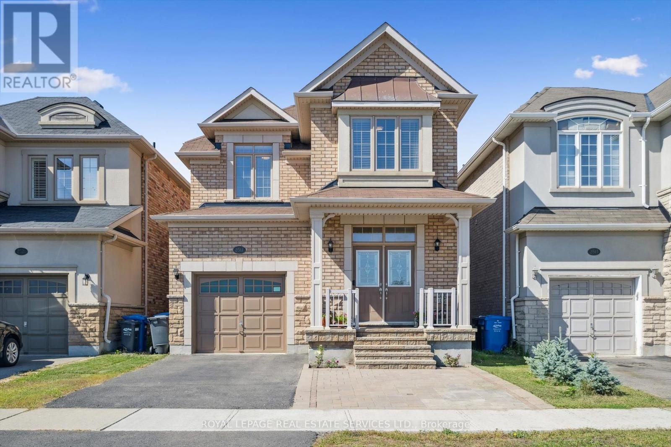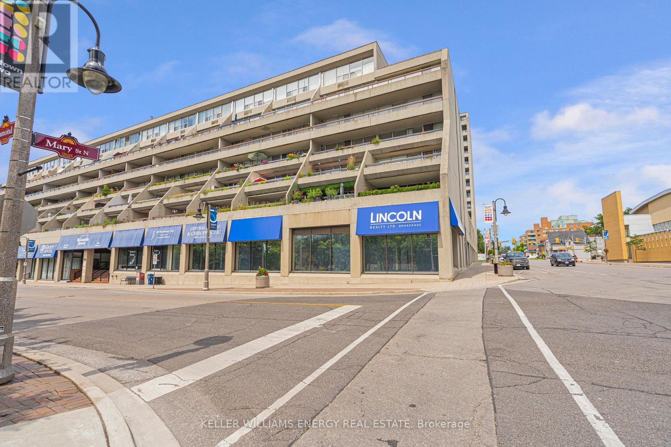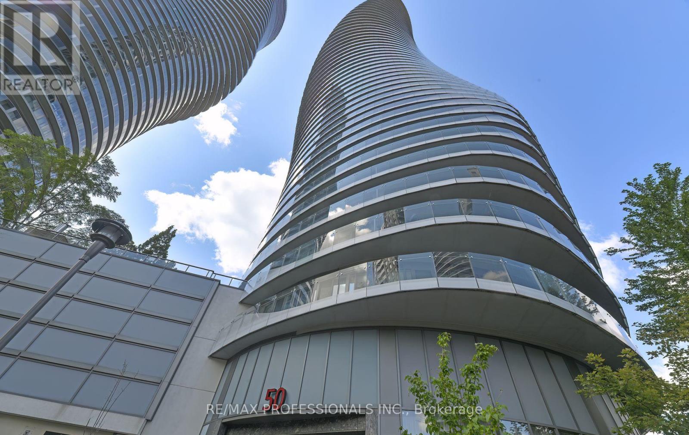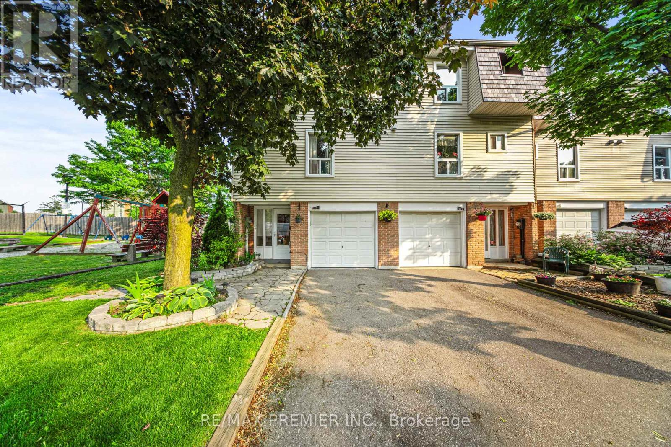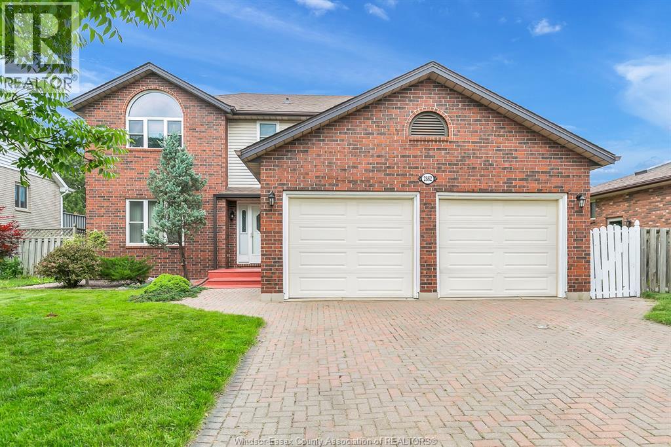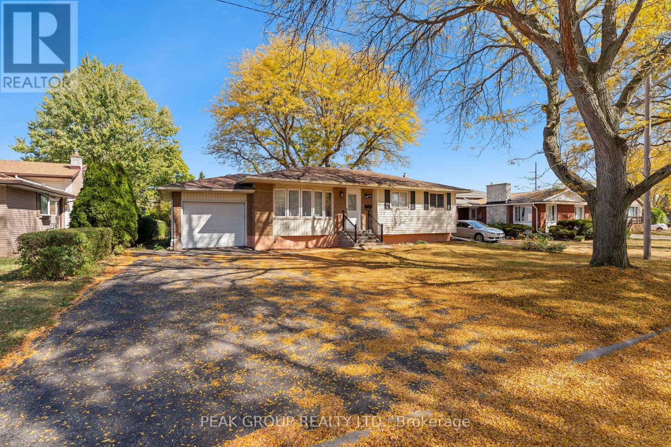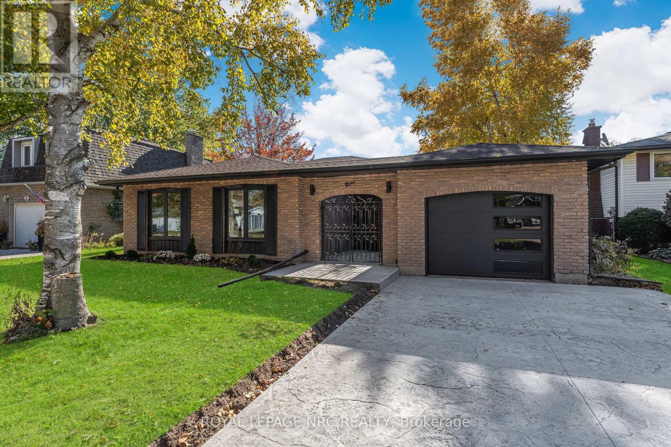201 - 941 Charles Wilson Parkway
Cobourg, Ontario
Now Available for Lease - Unit 201 at Rubidge Place, Cobourg. Live in luxury at Rubidge Place - Cobourg's newest boutique-style condo building. This spacious 2-bedroom, 2-bath 2nd-floor corner unit offers 1,350 sq ft of stylish living with 10 ft ceilings, oversized windows, and modern, high-end finishes throughout. Enjoy the two separate entrances, and your own private terrace overlooking the peaceful green space of New Amherst's linear park. The unit comes equipped with premium appliances, quality window coverings, in-suite laundry, and dedicated storage and parking. This quiet, upscale building offers added privacy and security, along with elevator access and a refined, low-maintenance lifestyle. Whether you're downsizing, relocating, or just looking for a beautifully finished rental in a serene setting - Unit 201 has it all. Available for immediate occupancy. Note: All appliances and window coverings will be installed prior to possession. **Utilities & Internet are in addition to the lease rate** (id:50886)
Royal LePage Proalliance Realty
202 - 941 Charles Wilson Parkway
Cobourg, Ontario
Now Available for Lease - Unit 201 at Rubidge Place, Cobourg. Live in luxury at Rubidge Place - Cobourg's newest boutique-style condo building. This spacious 2-bedroom, 2-bath 2nd-floor corner unit offers 1,350 sq ft of stylish living with 10 ft ceilings, oversized windows, and modern, high-end finishes throughout. Enjoy the two separate entrances, and your own private terrace overlooking the peaceful green space of New Amherst's linear park. The unit comes equipped with premium appliances, quality window coverings, in-suite laundry, and dedicated storage and parking. This quiet, upscale building offers added privacy and security, along with elevator access and a refined, low-maintenance lifestyle. Whether you're downsizing, relocating, or just looking for a beautifully finished rental in a serene setting - Unit 201 has it all. Available for immediate occupancy. Note: All appliances and window coverings will be installed prior to possession. **Utilities & Internet are in addition to the lease rate** (id:50886)
Royal LePage Proalliance Realty
5 Ridgeway Place
Belleville, Ontario
3-bedroom townhome for rent - $2,700/month. This beautifully maintained two-storey townhome is available for a one-year lease. Located in a quiet and desirable area, this bright and inviting property offers comfort, convenience, and style throughout. The main floor features an open-concept layout that seamlessly connects the kitchen, dining area, and living room-perfect for relaxing or entertaining. Upstairs, you'll find three spacious bedrooms along with one full bathroom, while the main level includes a convenient half bathroom. A private fenced-in yard provides the ideal space for outdoor dining, gardening, or simply unwinding at the end of the day. This home can be rented furnished or unfurnished, depending on your needs. It comes complete with a fridge, stove, washer, and dryer. Furnishings include a three-seater sofa, accent chair, coffee table, dining table set for six, two beds with linens, a desk, bookshelf, bedside tables, light stands, a stool at the foot of the bed, and a side table next to the sofa. All furnishings can be removed and stored upon request. (id:50886)
Royal LePage Proalliance Realty
0 Weismuller Lane
Bracebridge, Ontario
This almost half acre lot is situated on the privately maintained Weismuller Lane. Close proximity to the public beach access to Weismuller Lake, endless trails, hiking, snowshoeing, snowmobiling and more. The lot has not been cleared leaving the imagination to run wild with its RU (rural) zoned property. (id:50886)
Kawartha Waterfront Realty Inc.
84 Crawley Drive
Brampton, Ontario
Large Corner Lot in a Highly Desirable Brampton Neighborhood. Great Location, Walking Distance to Bramalea City Centre, Bus Terminal & Public School. Quiet Street, Surrounded by Crawley Park with Walking Trails & Green Space. 3+2 Backsplit with Separate Side Entrance to Lower Level & Basement. Potential Apartment or In Law Suite with Above Grade Windows, 4pc Bath, 2 Bedrooms & Living Room. 2 Private & Separated Fully Fenced Backyards each with Mature Trees & Hedging. Front Porch Open Entry with Coat Closet. Separate Living Room & Family Room both with Large Picture Windows to the Front. Open Eat in Kitchen with Large Window Over Sink, Decorative Backsplash & Tile Floor. 2nd Level with Modern Semi Ensuite Bath & Walk In Glass Steam Shower. 3 Good Size Bedrooms Each with Large Windows & Double Closets. Large Home with Great Yard to Relax & Enjoy Time with Family & Friends. 1 Car Attached Garage with Man Door & Garage Door Opener. Once Loved Family Home in Need of Some TLC but Huge Potential. Great for Large Family and/or Income Potential. New, Partially Finished Lower Level 4pc Bathroom. New Roof Shingles 4 Years Ago, New Front Windows & Door 5 Years. (id:50886)
RE/MAX Real Estate Centre Inc.
2517 Pine Glen Road
Oakville, Ontario
Spacious 4 Bedroom Detached Home with Gorgeous Upgrades in a Prime Oakville Location! OVER 3,000 SQ FT of tastefully finished living space (including basement). HIGHLIGHTS: *Park 3 Cars *4 Large Bedrooms plus 1 Den *4 Bathrooms *Covered Front Porch *Interlocked Stone-Paved Front AND Back Patio *Large Fully-Fenced Backyard with Gazebo *Double-Door Entry *Large Windows with an abundance of Cheerful Natural Light *Carpet-Free *Inside Access to Garage *Recently installed beautiful Hardwood Floors - and the list goes on! You will be impressed as soon as you enter the Spacious Foyer w Double-door Closet. The Living Area has a cozy gas fireplace and plenty of seating space - perfect to enjoy with family & friends. The Kitchen offers Stainless Steel appliances, Stone countertops, Backsplash, lots of Cabinets for storage & a Breakfast Bar. The adjoining everyday eating area enjoys access through sliding glass doors to the back patio, gazebo & yard. The laundry room is conveniently located on the main level complete with laundry sink & offers inside access to the garage. The 2-piece powder bathroom is tucked away offering privacy. A beautiful Curved Staircase with metal spindles leads to the Upper Level that offers 4 Bedrooms with large windows & lots of storage. The Spacious Primary Suite has a Walk-in Closet and a 4-piece Ensuite Bathroom with Separate Shower & Soaker Tub. A second 4-piece Bathroom & Extra-Large Linen Closet complete this level. The Lower Level has a Massive Recreation Room with a modern stone-finish accent wall featuring an Electric Fireplace. This space offers endless opportunities for family-fun, get-togethers with friends or can be modified to be an in-law-suite. The 3-piece Bathroom & Bedroom-Size Den complete this level. PRIME location: near top ranked schools, places of worship, Oakville Hospital, recreation & sports facilities, variety of shopping & restaurants; easy access to public transit, major highways & GO station. DON'T MISS THIS ONE!! (id:50886)
Royal LePage Real Estate Services Ltd.
432 - 50 Richmond Street E
Oshawa, Ontario
Perfect for the Active Senior Lifestyle! Looking to downsize without giving up your independence or active lifestyle? The perfect blend of comfort, convenience, and community-right in the heart of downtown, across from the YMCA. Enjoy a "lock-and-leave" lifestyle with access to fantastic amenities including an indoor pool, sauna, fitness centre, library, and workshop. Keep active, stay social, and live maintenance-free with shops conveniently located on the lower level. The open-concept living and dining area features hardwood floors and a walk-out to a large balcony overlooking the peaceful courtyard-ideal for morning coffee or relaxing with a book. The kitchen offers a generous pantry with shelving plus a separate broom closet for extra storage. Underground parking complete this exceptional lifestyle package. (id:50886)
Keller Williams Energy Real Estate
2906 - 50 Absolute Avenue
Mississauga, Ontario
Welcome to the iconic Marilyn Monroe Towers! This super clean unit offers 1 bedroom, 1 bathroom, 1 parking space, and 1 locker *Monthly Rent INCLUDES Hydro*. Featuring 9-foot ceilings and floor-to-ceiling windows, the suite is flooded with natural light and boasts two walk-outs to a Southwest-facing balcony with spectacular views. Freshly painted throughout, this condo includes brand-new appliances: fridge, stove, built-in dishwasher, built-in microwave (all stainless steel), plus stacked washer & dryer with new Vinyl flooring in living room, hall, and primary bedroom. Residents enjoy world-class amenities with 24-hour security and concierge service. Residents enjoy access to some of the best amenities in the city, with 24-hour security and concierge service for peace of mind. Perfectly located just a short walk to Square One, restaurants, public transit and with quick access to major highways, this home combines urban living with everyday comfort. (id:50886)
RE/MAX Professionals Inc.
120 Ellerslie Road
Brampton, Ontario
End-unit townhouse, partially furnished, move-in ready! Backing onto a tranquil greenbelt, this bright and spacious home features an upgraded kitchen, modern floors and washrooms, and sleek stainless steel appliances. Pride of ownership shines throughout - this condo is spotless. Enjoy a private deck for relaxing or entertaining, with visitor parking, pool, and playground just steps away. Well-maintained, welcoming, and perfectly located - this one checks all the boxes. (id:50886)
RE/MAX Premier Inc.
2862 Mangin Crescent
Windsor, Ontario
WELCOME TO THE WELL CARED 2 STY IN HIGHLY SOUGHAFTER SOUTH WINDOSR BELLWOOD ESTATE. WALKING DIST TO MONTESSORI, BELLWOOD SCHOOL, PARKS. & MASSY H.S. EASY ACCESS TO 401, E.C.ROW & AMBASSADOR BRIDGE.MAIN FLR INCLUDES FAM RM W/FIREPLACE, FORMAL DIN RM, LIV RM, NEWLY RENOVATED EAT-IN KITCHEN, BATH. LAUNDRY ROOM. SPARKLING IN/GND POOL. GARDEN W/A BEAUTIFUL GRAPE PERGOLA IN BACKYARD. WIDE HARDWOOD STAIRS TAKE YOU TO 4 LRG BDRMS INCLUDING MASTER W/VAULTED CEILINGS, WALK-IN CLST, 5PC ENSUITE AND ANOTHER SPACIOUS 3PC BATH. BASEMENT HAS A LRG. FINISHED HOME OFFICE W/GYM AND PLENTY OF SPACE.MAIN UPDATES: Front windows 2018, Westen windows 2022, Furnance 2024, High end laminate floor 2021, Kitchen quartz countertop and sink 2021, Pool liner, pump, pipe 2020. Pool sand filter 2022. (id:50886)
Lc Platinum Realty Inc.
Lower - 8816 Roosevelt Street
Niagara Falls, Ontario
For Lease - Discover peaceful living in this beautifully upgraded lower unit, detached bungalow, featuring a fully finished basement apartment. Nestled in the heart of Chippawa, Niagara Falls, this charming home sits just one block from the Chippawa Lions Club and Sacred Heart Catholic Elementary School a perfect blend of community and convenience. Offering 1 bedroom, 1 common room, 3pc bathroom and a laundry room with a private side entrance to the lower level, this home provides flexibility and functionality for todays lifestyle. Enjoy a spacious backyard, perfect for relaxing or entertaining. The bonus room in the basement could possibly be used as a second bedroom. Monthly rent is $1,500 plus 40% of the utilities. (id:50886)
Peak Group Realty Ltd.
9 Windermere Court
Welland, Ontario
Welcome to 9 Windermere Court - a truly stunning, fully renovated home nestled on a quiet, family-friendly court. Every detail has been thoughtfully updated across all four levels, offering the perfect blend of modern style and comfort.Step inside to discover a bright, open-concept main floor featuring a brand new kitchen with quartz countertops, stylish cabinetry, and seamless flow into the living and dining areas - ideal for entertaining. Large new windows throughout fill the home with natural light, creating an inviting and airy feel.Upstairs, you'll find three spacious bedrooms and a spa-like bathroom, beautifully designed with modern finishes. The lower level showcases a show-stopping sunken family room complete with an electric fireplace and custom built-ins, plus a stunning custom wet bar just steps away - perfect for hosting guests.The second spa-like bathroom is located in the basement, alongside an additional bedroom, laundry area, and a flexible office or walk-in closet space. From the lower level walkout, step into your private sunroom overlooking your own backyard oasis - a fully fenced yard featuring a 16' x 38' in-ground pool and plenty of space to relax or entertain.Located just steps from Starbucks, grocery stores, restaurants, parks, and top-rated schools, and only minutes to highway access, this exceptional home truly has it all - luxury, location, and lifestyle. (id:50886)
Royal LePage NRC Realty

