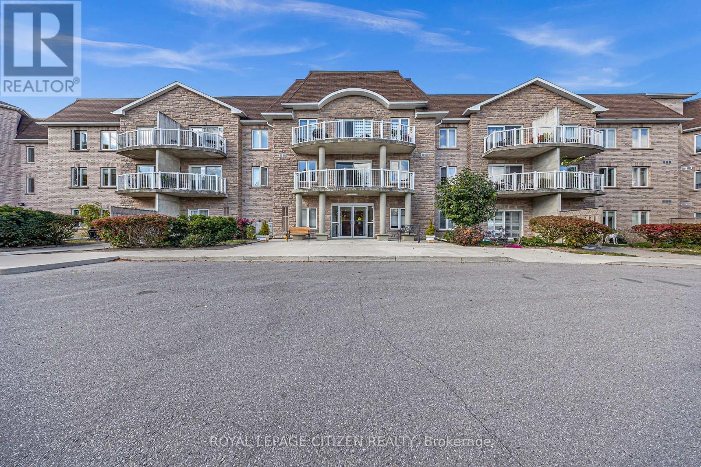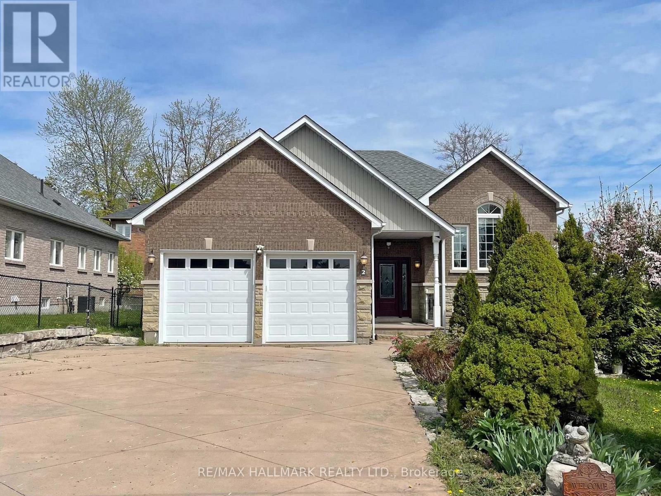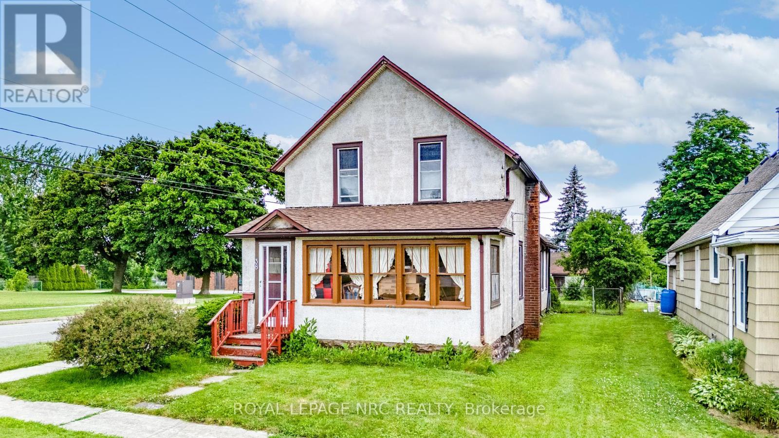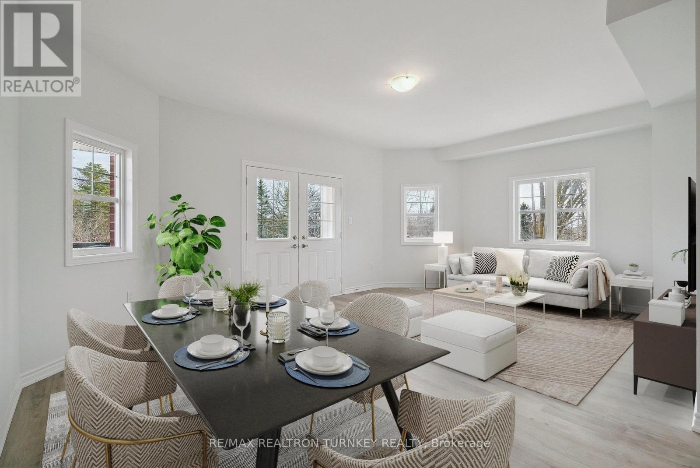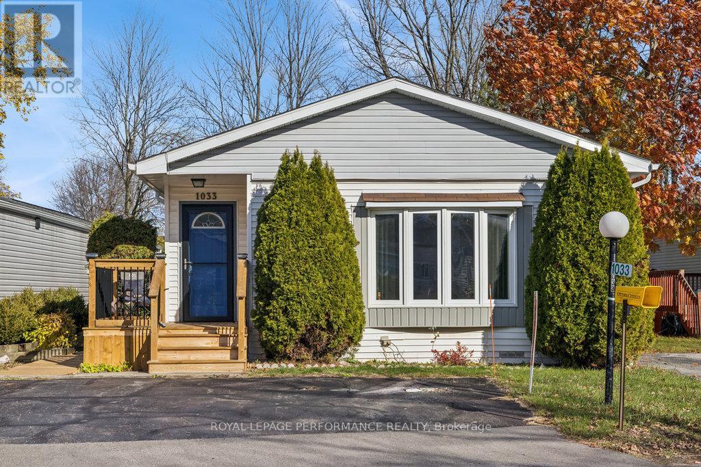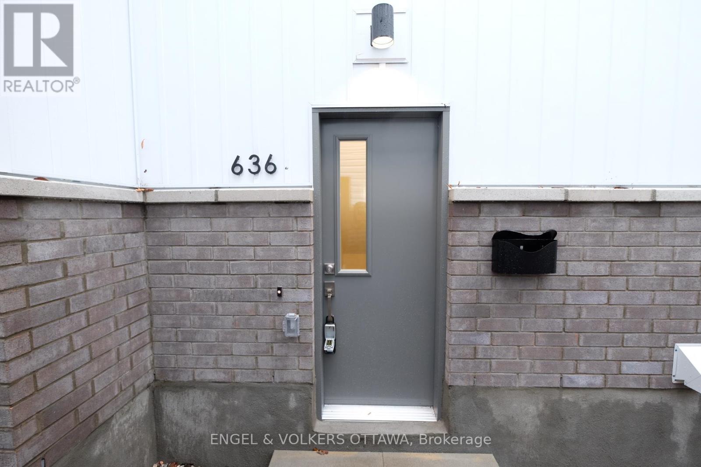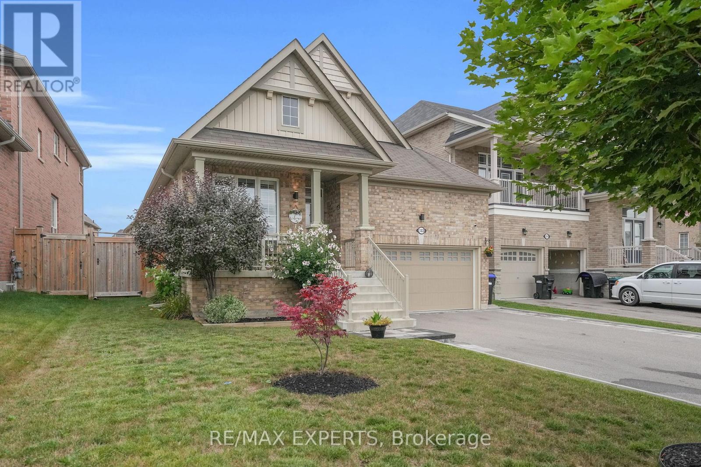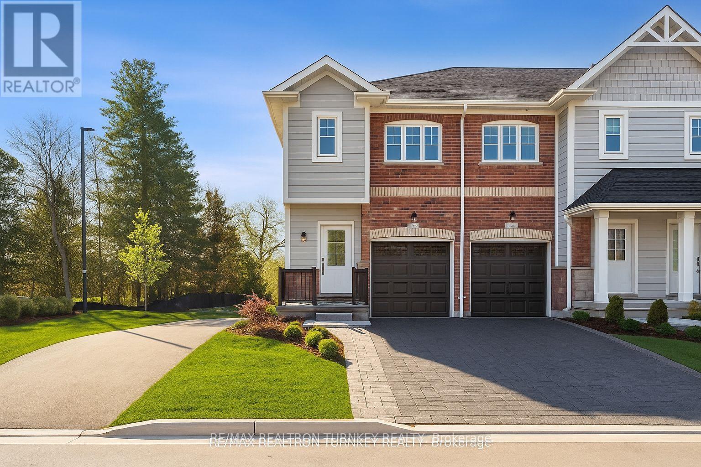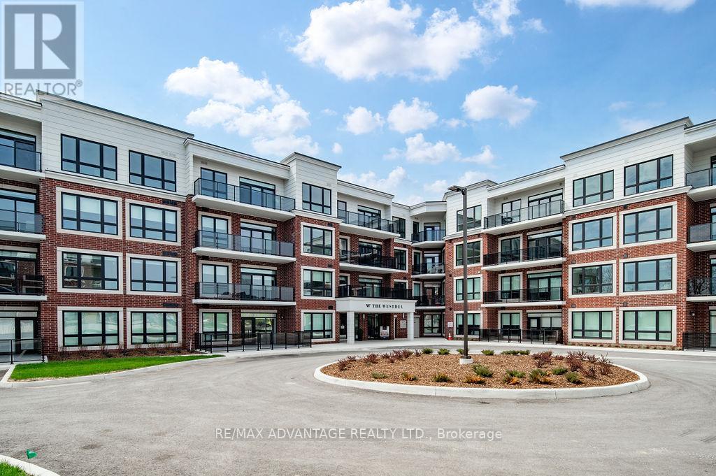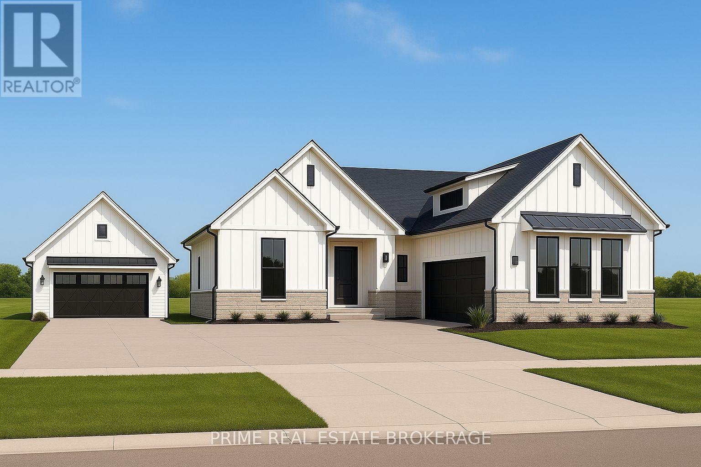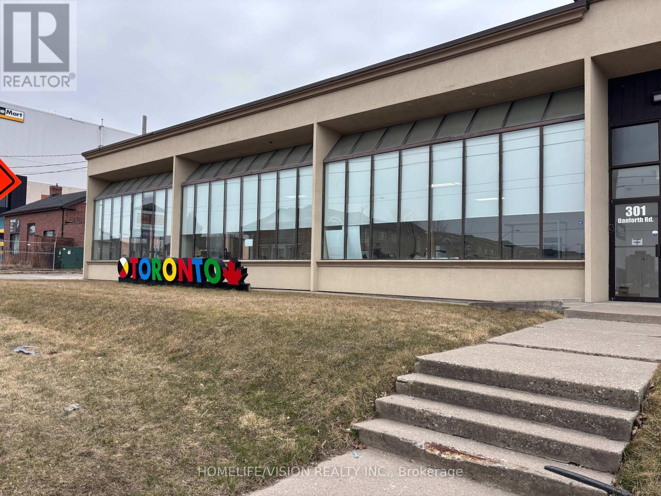307 - 32 Church Street
King, Ontario
Welcome 32 Church St Unit 307!! This bright and spacious freshly painted top-floor unit offers 2 generous bedrooms and 2 full bathrooms, perfect for comfortable living. Step out onto your private balcony and enjoy peaceful views of the beautifully landscaped garden below. This unit features ensuite laundry for added convenience, plus 2 parking spaces - 1 in the underground garage and 1 on the surface. A private storage locker is also included conveniently located in front of parking. Enjoy the ease of a well-maintained building and grounds, just a short stroll from shops, restaurants, parks, schools, and the library and recreation centre. Whether you're looking to unwind or stay active, you'll love the on-site amenities, including a fitness room, guest suites, party/meeting room, and visitor parking. Experience the perfect blend of comfort, convenience, and carefree living at Chestnut manor - your peaceful retreat in a prime location! (id:50886)
Royal LePage Citizen Realty
2 Snively Street
Richmond Hill, Ontario
Discover This Stunning Sun-filled Bungalow With A 2-Car Garage & plenty of extra parking. Proudly set on a beautiful 72x138ft Treed&Fenced Lot In The Sought-After Lake Wilcox.This versatile home with over 3,000sqft of finished living space offers two thoughtfully designed levels, perfect for families or multi-generational living. Step inside to a bright upper level featuring 9ft ceilings and soaring 13ft cathedral ceilings in the living room. The kitchen is a chefs delight, complete with stainless steel appliances, custom backsplash, built-in water filtration system,ample cabinetry/countertops & breakfast area. A walkout leads to a private terrace overlooking the picturesque backyard, ideal for outdoor dining, entertaining and relaxing.The upper level offers 3 spacious bedrooms, including a primary suite with a 4pc ensuite,large closet & oversized window that fills the room with natural light.The fully finished lower level with above grade windows and separate entrance adds versatility w/two additional bedrooms, living space for family and recreational activities and plenty of storage.It features a walkout access to the privately fenced backyard surrounded by lush trees perfect for family gatherings and gardening.Hardwood floors run throughout both levels, enhancing the warm and cohesive feel of the home.Just a short stroll from scenic Lake Wilcox, you'll enjoy access to nature trails, boardwalks, parks & the Oak Ridges Community Centre.This family-friendly neighborhood is known for top-rated schools and quick access to Hwy 404 and transit.Dont miss this opportunity to own one of Richmond Hill's most desirable lakeside communities!Includes:All electrical light fixtures & window coverings. Two 18K gold and Swarovski crystal antique chandeliers in the foyer & dining room. S/S fridge, S/S Samsung 6-burner gas stove & oven, S/S Samsung dishwasher, S/S LG frontload washer & dryer, water filter, water softener,central vacuum & second fridge and freezer in the lower level. (id:50886)
RE/MAX Hallmark Realty Ltd.
38 Emerick Avenue
Fort Erie, Ontario
Perfect for investors, first-time buyers, or anyone looking to build equity, this property offers a fantastic opportunity to make it your own. Set on a desirable corner lot, this home features a detached garage and plenty of potential inside and out.With a little TLC, you can transform this solid house into a wonderful residence or income-generating investment. The layout is functional and flexible, ready for your vision and updates. Enjoy the convenience of being close to schools, parks, shopping, and all the amenities Fort Erie has to offer.If youre handy and looking for a project in a great location, this is the one you've been waiting for! (id:50886)
Royal LePage NRC Realty
2 Ravenscraig Place
Innisfil, Ontario
Welcome to 2 Ravenscraig Lane, Cookstown, Where Comfort Meets Community! Discover the perfect blend of modern living & small-town charm in this stunning brand-new 4-bedroom, 3-bathroom detached home, built by the highly reputable Colony Park Homes. Situated on a prime corner lot in a thriving new community in Innisfil's desirable Cookstown area, this thoughtfully designed residence offers over 2,000 sqft of bright, open-concept living space ideal for families, professionals, or anyone craving more room to live, work, & entertain. The spacious main floor features durable vinyl flooring, a large modern kitchen with breakfast area & walk-out to the balcony, & a sun-filled living/dining room combo made for memorable gatherings. Upstairs, you'll find 3 generous bedrooms including a primary retreat with a walk-in closet & ensuite offering the ultimate in comfort and privacy. The home also includes a partially finished basement, rough-ins for a bathroom and laundry, and a detached double garage providing parking for up to four vehicles. But this home is more than just beautiful, it's functional & low-maintenance, with a POTL fee that covers snow removal, garbage collection, visitor parking, and street lighting making everyday life easier & more enjoyable. Why Cookstown? Cookstown is one of Simcoe County's hidden gems, known for its quaint charm, vibrant local shops, community events, & unbeatable convenience. You're just minutes from Hwy 400 & 89, making commuting a breeze. Spend weekends golfing at nearby courses, exploring parks & trails, or enjoying the local recreation centre, top-rated schools, & family-friendly atmosphere. It's a place where neighbours know your name & community truly matters. Don't miss this rare opportunity to own a brand-new home in a growing, family-oriented community where lifestyle & location come together. Whether you're a first-time buyer, upsizing, or investing 2 Ravenscraig Lane is ready to welcome you home! (id:50886)
RE/MAX Realtron Turnkey Realty
1033 Vista Barrett Private
Ottawa, Ontario
Welcome to this delightful mobile home located in the lovely community of Albion Sun Vista in Greely, just a short 10-minute drive south of the airport! This well-maintained unit features 2 spacious bedrooms, a den, and a closed-off sunroom. Backyard features two large sheds for storage. The unit also features new plank flooring in the dining room, living room, and hallway. Freshly painted living room and dining room. New front deck and back deck. Albion Sun Vista offers a peaceful rural lifestyle while maintaining convenient access to the city, making it an excellent choice for retirees or anyone seeking tranquility. With shops, restaurants, and essential amenities just a short distance away, this community provides a perfect balance of charm and convenience. If you're looking for an affordable home that doesn't sacrifice quality, this property might be just what you need! Monthly land lease fees are $713.50. (id:50886)
Royal LePage Performance Realty
Unit B - 636 Hochelaga Street
Ottawa, Ontario
Welcome home to this bright and welcoming 2-bedroom plus den apartment available for immediate occupancy. Spacious kitchen the includes stainless steel appliances and this unit offers the comfort of air conditioning, the convenience of an in-unit washer and dryer, and a shared backyard space perfect for relaxing outdoors. Ideally situated in a friendly, well-connected neighbourhood just minutes from the RCMP headquarters, Montfort Hospital, CSIS, NRC, Rockcliffe Park, and only a 15-minute commute to downtown Ottawa, this location is excellent for professionals and anyone seeking a balance of convenience and community. (id:50886)
Engel & Volkers Ottawa
133 Mcgahey Street
New Tecumseth, Ontario
*Welcome to a Rare Find in Tottenham A Modern Bungalow!**Opportunities like this do not come often! This upgraded bungalow, less than 10 years old, offers the perfect blend of modern living, functionality, and a highly sought after layout.The main floor features 2 spacious bedrooms, including a primary retreat complete with a walk-in closet and a beautifully finished 4-piece ensuite. The open concept kitchen flows seamlessly into the living and dining areas, making it ideal for both everyday living and entertaining.The fully finished lower level extends the living space with an additional bathroom, a second kitchen, a generous recreation room, and a cold room perfect for family, guests, or multi generational living.Set on a premium extended lot, the property also boasts a two car garage along with landscaped front and rear yards, offering both curb appeal and a private outdoor space to enjoy. Conveniently located close to schools, and within walking distance to shops, restaurants, and everyday amenities, it truly combines comfort with lifestyle. Dont miss this rare chance to own a bungalow in one of Tottenhams most family friendly communities (id:50886)
RE/MAX Experts
15 Ravenscraig Place
Innisfil, Ontario
Welcome to 15 Ravenscraig Place, a gorgeous, brand-new end-unit townhome nestled in the heart of Cookstown, offering the perfect blend of style, comfort, and convenience. This stunning home, built in 2024, is one of the most desirable properties in this quaint and growing community! Situated on a private cul-de-sac with no neighbors behind, you'll enjoy the peace and tranquility of your own private retreat, while still being close to everything you need. The thoughtfully designed, open-concept main level is perfect for entertaining, with a spacious living and dining area that seamlessly flows into the modern kitchen! From the kitchen, step out onto your Juliet balcony and soak in the fresh air and scenic surroundings.The highlight of this townhome is the bright walk-out basement, offering direct access to your backyard, ideal for creating your own outdoor oasis or future development. The large primary suite is a true sanctuary, complete with a luxurious 4-piece ensuite and a HUGE walk-in closet plus two additional well-sized bedrooms, 4-piece bath and a convenient second-floor laundry room. The exterior boasts high-end finishes, including brick, and wood all chosen for their timeless appeal and aesthetic charm. A single-car garage and private driveway ensure that parking is always a breeze. Living at 15 Ravenscraig Place means enjoying the best of both worlds: a serene and private setting within a vibrant, growing community. Cookstown is a hidden gem, often referred to as "The Coziest Corner in Innisfil," offering a rich sense of community with quaint shops, local restaurants, schools, places of worship, a library, and a community center, all just minutes away. With easy access to HWY 400 and only a 7-minute drive to the Tanger Outlets Mall, you'll have everything you need right at your doorstep. Whether you're a first-time homebuyer, a growing family, or someone looking to downsize into a modern, low-maintenance home with low monthly fees- this home is for YOU! (id:50886)
RE/MAX Realtron Turnkey Realty
108 - 1975 Fountain Grass Drive
London South, Ontario
Discover exceptional rental living in this upscale 2-bedroom + den suite located in the highly sought-after Westdel Condominiums. This beautifully finished unit features rich hardwood flooring, stainless steel appliances, quartz countertops, and a sleek linear fireplace that elevates the modern ambiance. The versatile den is perfect for a home office or additional living space. Situated in a high-end, community-oriented building known for its fantastic neighbours, this rental offers an outstanding lifestyle. Residents enjoy premium amenities including a spacious lounge, fully equipped gym, theatre room, guest suite, and two pickleball courts-an amenity rarely found in rental living. A refined rental opportunity in an exceptional building - Schedule a tour today! (id:50886)
RE/MAX Advantage Realty Ltd.
Lot 18 Hardy Drive
Strathroy-Caradoc, Ontario
A Rare Lot layout in Southgrove Meadows. Welcome to this exceptional new-build opportunity with design and finish options available.Choose the layout, style, and features that fit your lifestyle - crafted with the quality and attention to detail Tandem Builders is known for. This Bungalow home located in the final phase of Southgrove Meadows, one of Strathroy's most desirable neighbourhoods, offers 2,000 sq ft of above-grade living space with timeless appeal and modern function. While having an oversized lot with the ability of adding a detached garage/shop or potentially ADU. All while leaving room for a pool or open greenery in the backyard.This thoughtfully designed home features 3 spacious bedrooms and 2 bathrooms, ideal for growing families or those who love to entertain. The main floor offers a bright and open layout, perfect for everyday living. You'll love the well-appointed kitchen that flows into the dining and living areas, all overlooking the backyard.The primary suite is complete with a walk-in closet and elegant ensuite. Two additional bedrooms and a full bath provide ample space for kids, guests, or a home office.Enjoy the convenience of a tandem-style garage offering space for multiple vehicles or additional storage, plus quality finishes throughout that reflect Tandem Builders' reputation for excellence.Set on a beautiful lot just steps from Caradoc Sands Golf Club and within walking distance toWalmart, Canadian Tire, LCBO, and more, this home also provides access to great schools and everyday essentials.Don't miss your chance to secure your lot and start customizing your forever home in Southgrove Meadows - where lifestyle meets location. (id:50886)
Prime Real Estate Brokerage
Unit 1 Front - 301 Danforth Road
Toronto, Ontario
EXPOSURE! EXPOSURE! EXPOSURE! Prime Street Front Space for Lease at 301 Danforth Road, Unit 1, Front Section. Available Immediately: Unit 1 - apr. 3800 Sq. Ft. Large Bright Space: 2 Washrooms; Kitchenette; Office; Unreserved Parking; Lots of Storage Space; Street Front Exposure and Signage. Ideal For A Variety of Uses. Please Do Not Walk Property Without An Appointment. (id:50886)
Homelife/vision Realty Inc.
204 Bruyere Street
Ottawa, Ontario
Well, maintain a solid 15-unit building, which includes 6-2 bedrooms, 8-1 bedrooms, and 1 bachelor apartment.. Many updates have been completed in most of the units in the last 9 years including bathrooms and kitchen. The roof was redone in 2016, All units are above ground with 8 covered parking and 4 surface parking spaces. in the Mortgage Details: CMCH 1st Mortgage / First National $1,637,000 Maturity: September 1,2026 at 2.47% Payments: P/I $7949 monthly (id:50886)
Coldwell Banker Sarazen Realty

