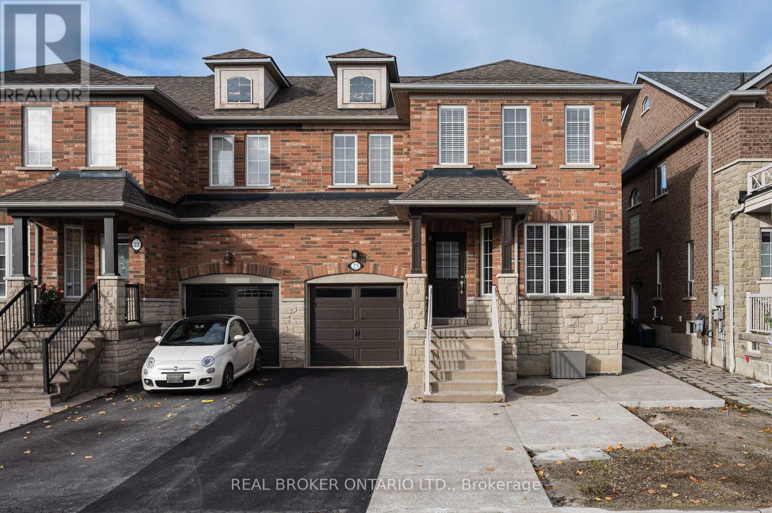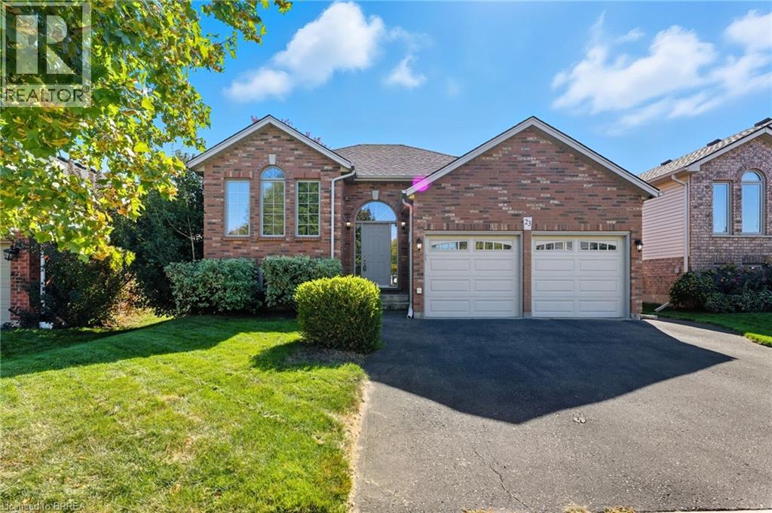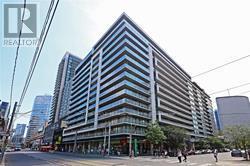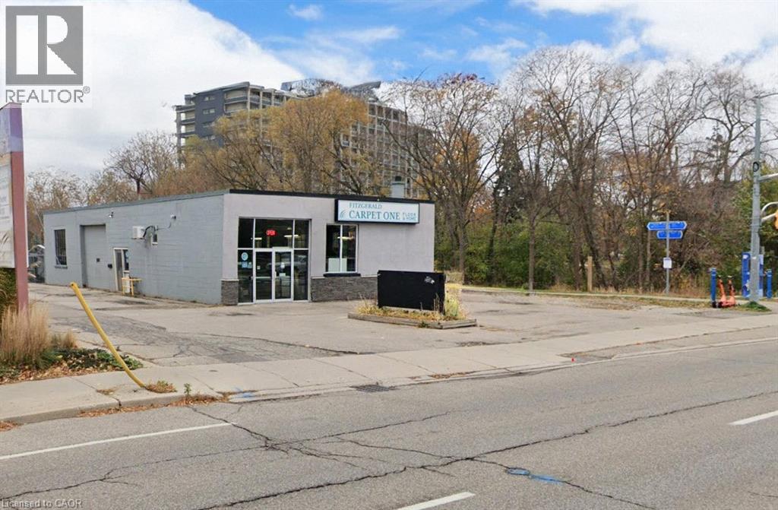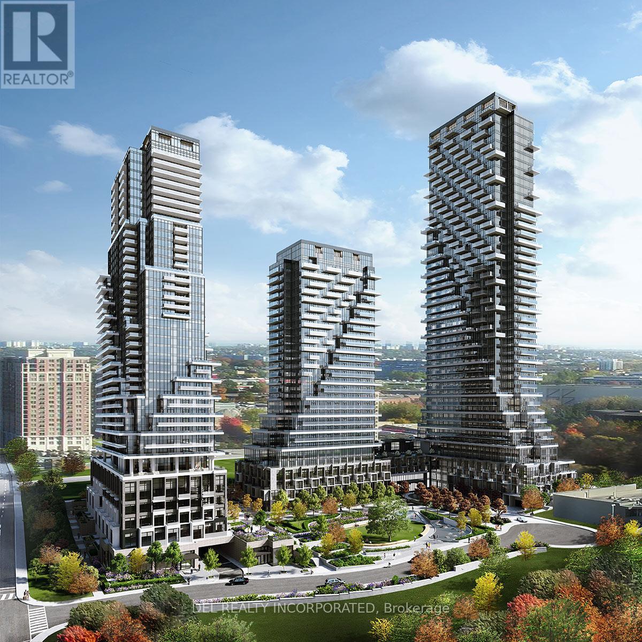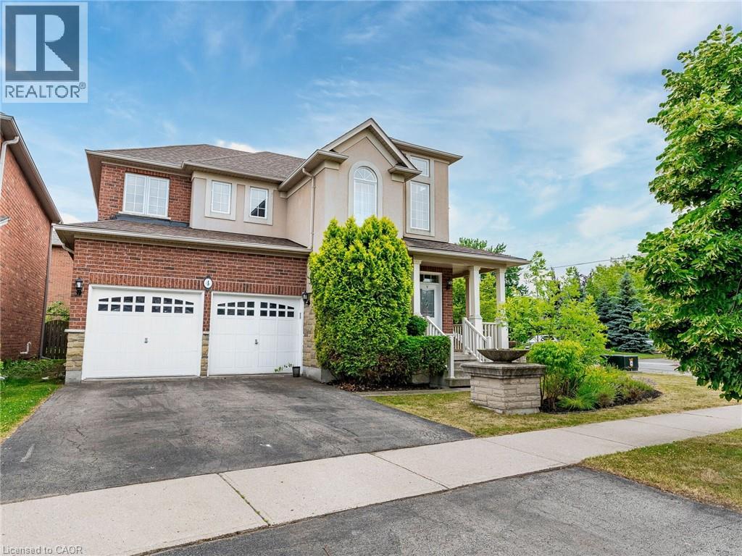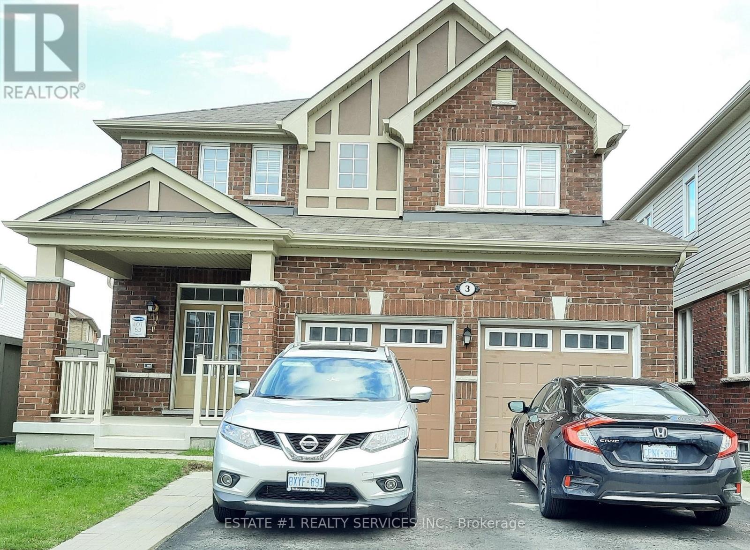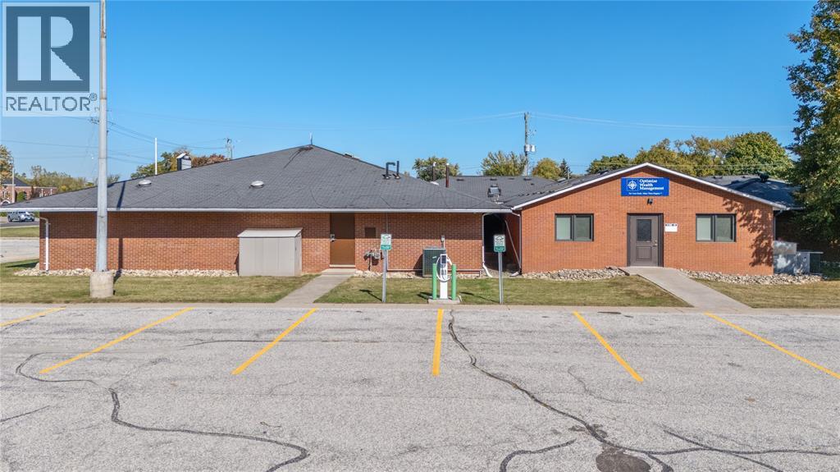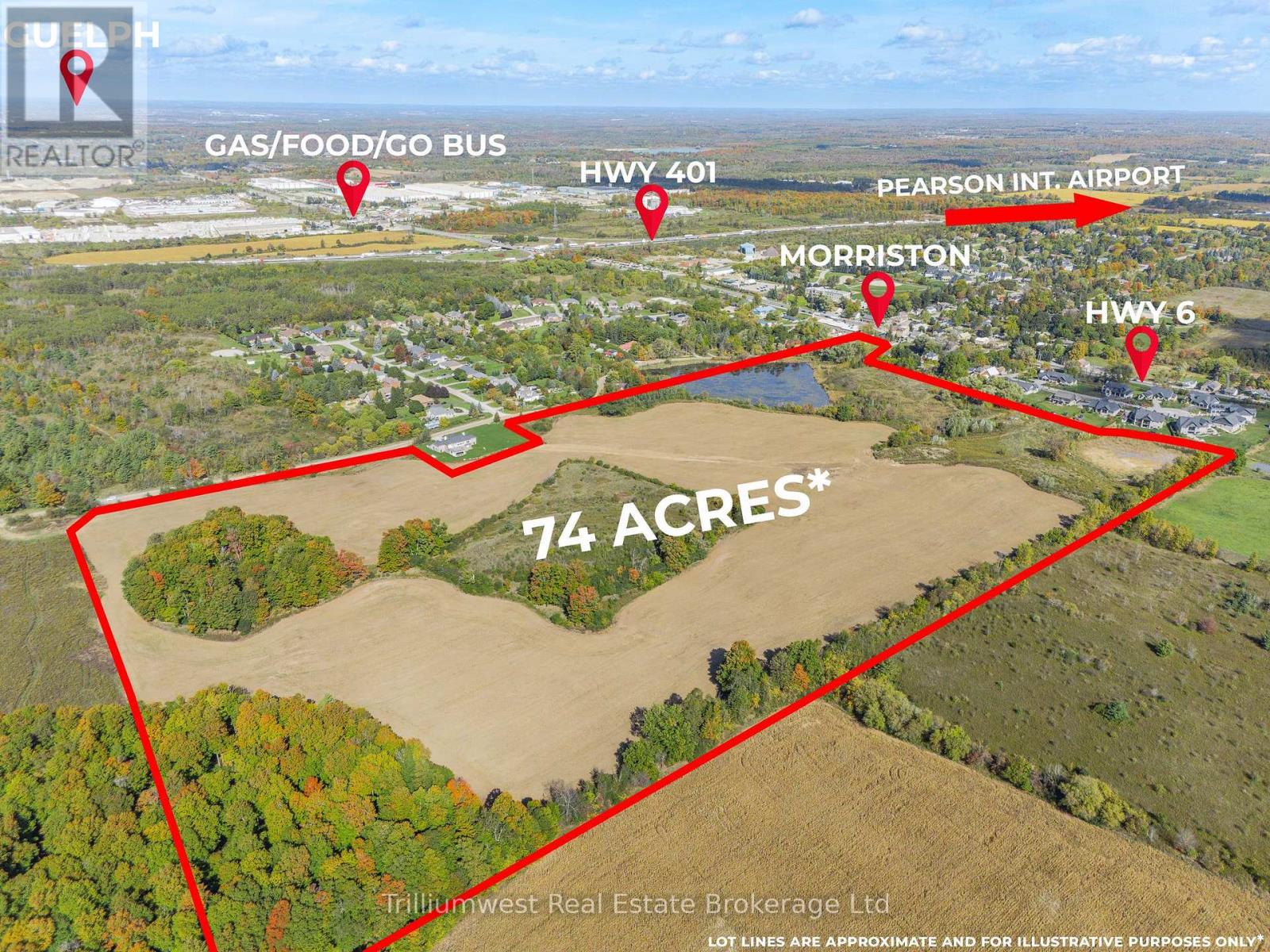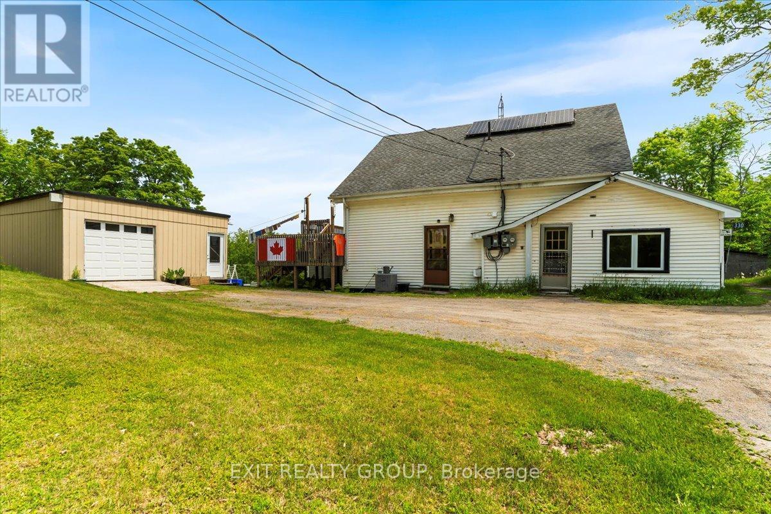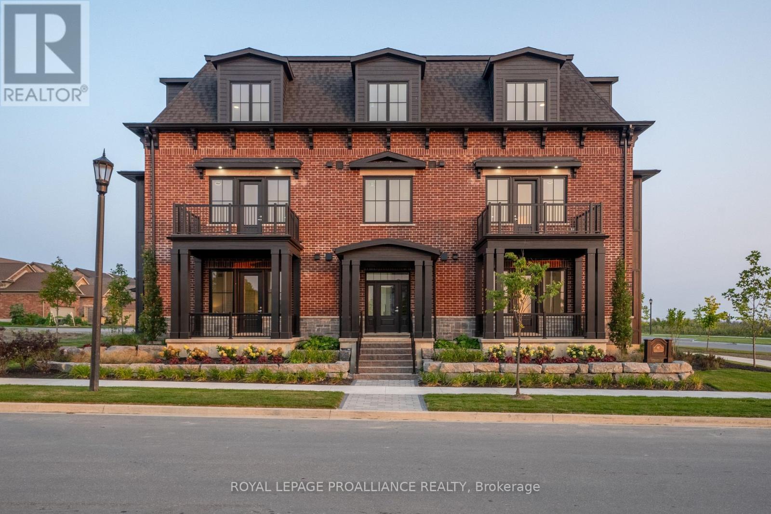25 Arundel Drive
Vaughan, Ontario
Welcome back to 25 Arundel Drive - a beautifully renovated, bright, and spacious semi-detached home in Vaughan's highly sought-after Vellore Village. Freshly repainted from top to bottom, this 3-bedroom, 3-bathroom home offers a perfect blend of comfort, style, and low-maintenance living. The open-concept main floor showcases a brand-new kitchen with quartz countertops and tile flooring that extends through the kitchen and dining areas. Step out to a private backyard with new hardscaping-no grass to cut, just clean, enjoyable outdoor living. Each of the three bathrooms has been fully redone, featuring new showers, tubs, vanities, and fixtures for a fresh, modern look. The unfinished basement provides ample storage space for added convenience .Perfectly positioned near top-rated schools-Fossil Hill PS, Pierre Berton PS, Elders Mills PS, Tommy Douglas SS, St. Agnes of Assisi CES, St. Jean de Brebeuf CHS, and St. John Bosco CES-this home also offers close proximity to parks, community centers, the new Cortellucci Vaughan Hospital, and shopping at Vaughan Mills. With easy access to major transit routes and YRT/Viva services, this home delivers both comfort and convenience in one of Vaughan's most desirable communities. (id:50886)
Real Broker Ontario Ltd.
23 Garners Lane
Brantford, Ontario
Discover the perfect blend of space, style, and outdoor living at 23 Garners Lane in Brantford’s desirable West Brant community. This impressive 5-bedroom, 2-bathroom home offers over 2,000 sq ft of finished living space- enough room for the whole family and then some! The open concept main floor offers a warm, inviting space featuring original oak floors and a seamless flow throughout the living room, dining area, and kitchen. Making outdoor living a breeze, step right out from the kitchen onto your multi level deck overlooking your own private backyard oasis! This fully fenced space boasts the perfect place to relax or entertain with a pool, hot tub, large patio, AND grass space for kids, pets, or a garden. Back inside, the main level offers three generous bedrooms, while the finished lower level includes two additional bedrooms and a cozy rec room featuring a gas fireplace—offering incredible flexibility for teens, guests, or multi generational living. If you are still seeking more space, the 20x20 garage is fully insulated with gas roughed in- giving potential for a heated workshop, home gym, hobby space, or an additional rec room! The roof was updated in 2019 with 50-year fiberglass singles, giving you peace of mind for years to come. Located in a family-friendly neighbourhood close to parks, schools, and shopping, come check out what spacious living looks like in West Brant- you won’t want to leave! (id:50886)
RE/MAX Twin City Realty Inc
1109 - 111 Elizabeth Street
Toronto, Ontario
Welcome to a Beautiful, Bright & Spacious 1 Bedroom + Den in the Heart of Downtown - Where Style Meets Convenience! This sun-filled, south-facing suite offers approximately 700 sq.ft. of open-concept living space plus an 80 sq.ft. balcony (as per builder's plan). The functional layout includes a large den, perfect for a home office or guest area, laminate floors throughout, and a modern kitchen featuring stainless steel appliances and sleek S/S countertops. Enjoy a wide range of luxury amenities, including an indoor pool, fitness center, sauna, rooftop terrace with BBQs, 24-hour concierge, and party room. Located in the unbeatable downtown core, you're just steps to Toronto General Hospital, Mount Sinai, SickKids, University of Toronto, Toronto Metropolitan University (TMU), the Subway, Eaton Centre, and the best shops, restaurants, and entertainment the city has to offer. (id:50886)
Sutton Group-Admiral Realty Inc.
54 Bridgeport Road E
Waterloo, Ontario
3,000 sf stand alone commercial retail building on approx. 0.44 acres for sale in Uptown Waterloo. Good exposure on Bridgeport Road. Currently used as a flooring showroom and office. High ceilings and large windows in showroom area. 2 roll up doors for loading. U1 Zoning allows many uses including retail / office / medical / Large fenced in parking area at rear for customer parking or business vehicles. PROPERTY ONLY, BUSINESS RELOCATING (id:50886)
Cushman & Wakefield Waterloo Region Ltd.
RE/MAX Twin City Realty Inc.
2407 - 10 Inn On The Park Drive
Toronto, Ontario
Stunning two bedroom with two and half baths model suite. 9' tall smooth ceiling with an amazing east view of Toronto. Miele kitchen appliances with front loading washer and dryer included. The Smart Suite system connects to your smart phone and concierge 24/7. (id:50886)
Del Realty Incorporated
4 Panorama Way
Stoney Creek, Ontario
Immaculate 4-Bedroom Detached Home in Desirable Lake Point Community. Welcome to this stunning 4-bedroom detached family home nestled in the quiet and highly sought-after Lake Point community. This impressive stone, stucco, and brick residence sits on beautifully landscaped corner lot, offering exceptional curb appeal and approximately 2,500 s ft. of elegant living space. Step up to the charming front porch and through the double-door entry into an open-concept foyer with soaring 9 ft. ceilings on the main floor. The home features hardwood floors, smoot ceilings, and has been freshly painted in neutral tones, creating a warm and inviting atmosphere throughout. The main floor boasts a spacious formal living and dining area filled with natural light from the many extra windows. The family room features a cozy gas fireplace, perfect for relaxing evenings. The modern kitchen offers convenient access to the backyard and an entrance from the double-car garage enhances everyday functionality. Upstairs, the elegant oak staircase with metal railings leads to four generous bedrooms, including a huge primary suite complete with a 5-piece ensuite and walk-in closet. The second floor also includes a bright den and a convenient laundry room. Located just steps away from Lake Point Park, The Yacht Club, 50 Point Marina, scenic walking trails, and the breathtaking shores of Lake Ontario, this home combines tranquility with convenience. Enjoy easy access to parks, shopping, schools, and the QEW. Highlights: 4 Spacious bedrooms + Bright Den, 2.5 bathrooms including a luxurious 5-piece ensuite, Double-Car garage with inside entry. Hardwood floors and smooth ceilings throughout, Fresh neutral paint, modern finishes, and abundant natural light, prime corner lot in a quiet, family-friendly neighborhood. (id:50886)
RE/MAX Real Estate Centre Inc.
0 Mcgrath Road
Bonnechere Valley, Ontario
Exceptional 52 acre parcel just minutes from the town of Eganville and beautiful Lake Clear. This scenic property offers a mix of open space and mature forest, with a driveway already in place and hydro available at the road. A picturesque pond adds to the natural charm, making it an ideal setting for a country home, recreational retreat, or future development. Quiet year round access with great privacy and convenience. Zoning permits a variety of uses. Don't miss this opportunity to own a large, accessible parcel in the heart of the Ottawa Valley. (id:50886)
Exit Ottawa Valley Realty
3 Allium Road
Brampton, Ontario
Welcome to this beautiful 4-bedroom, double-car garage detached home in the highly sought-after Mount Pleasant community!Step into a bright and open-concept layout filled with natural light, featuring a spacious formal living and dining area. The upgraded kitchen boasts modern finishes and ample storage.On second floor, the large primary bedroom includes a walk-in closet and a private ensuite, offering a relaxing retreat. Good Sized bedrooms. Enjoy the convenience of second-floor laundry, making everyday living easier and more efficient.This home features stylish wooden flooring, and an extended driveway providing additional parking space.Located just steps away from parks, schools, scenic trails, and the Mount Pleasant GO Station, this property offers the perfect blend of comfort, convenience, and lifestyle. Basement not included.Tenants to pay 70% of all utilities. Don't miss this fantastic leasing opportunity! (id:50886)
Estate #1 Realty Services Inc.
2109 London Line Unit# 4
Sarnia, Ontario
Beautifully Updated Professional Office Space! Step into a bright, modern office designed to impress clients and support productivity. This updated commercial building features a secure entry system, inviting waiting area, and multiple private offices perfect for professionals or small businesses. Enjoy the convenience of on-site parking and a well-maintained property-all with CAM fees included in the rent. Rent is plus HST and internet. A professional, turnkey space that's ready for your business to thrive! (id:50886)
Exp Realty
Lot 1 To 17 Plan 135 Calfass Road
Puslinch, Ontario
74 Acres of Prime Land - Morriston, Ont - An Investment in Land, Location, and Legacy Discover a rare opportunity to own 74 acres of prime land in the prestigious Morriston area - a property that effortlessly combines natural beauty, strategic positioning, and outstanding long-term potential.Fronting on Calfass Road and located adjacent to existing residential neighbourhoods, this remarkable parcel lies at the very edge of growth, where countryside serenity meets urban expansion.With its rolling topography, open fields, and mature mixed forest, the landscape offers both visual appeal and practical versatility. Surrounded by custom estate homes and high-quality infrastructure, the setting embodies the perfect balance of refinement and opportunity.Perfectly situated for commuters, this property offers easy access to Highway 401, and is just minutes from Guelph, Kitchener-Waterloo, and the Greater Toronto Area. Its proximity to these thriving urban centres makes it an ideal candidate for the future or long-term land banking - a smart investment in one of Southern Ontario's most sought-after growth corridors.Build your private estate oasis while you wait for this 74-acre gem to naturally transition into its next chapter. Enjoy the luxury of space, the tranquility of nature, and the foresight of owning land with real strategic value.Whether envisioned as a future residential, a secluded country retreat, or a long-term legacy investment, this exceptional property represents a rare blend of location, scale, and vision - the hallmarks of a truly timeless real estate opportunity. (id:50886)
Trilliumwest Real Estate Brokerage
330 Black River Road
Tweed, Ontario
Discover the perfect blend of country charm and income potential with this spacious rural duplex, nestled on a picturesque lot with the serene Black River flowing through your backyard. The main unit welcomes you with a bright and functional kitchen that opens into a spacious open concept living and dining area, filled with natural light from large windows. A convenient 2-piece powder room adds comfort and practicality to the main level. Upstairs, you'll find a generously sized primary bedroom, a second bedroom, and a full 4-piece bathroom - ideal for families or guests. The lower level offers a third bedroom, a large laundry/storage room, and a separate utility room, providing ample space for organization and everyday living. The secondary unit offers its own private entrance into a cozy yet open concept living space. The well-equipped kitchen includes a generous walk-in pantry, perfect for extra storage. The spacious bedroom boasts a private 4-piece ensuite and opens into a delightful sunroom - perfect for morning coffee or peaceful afternoon reading. Additional features include an attached workshop with a deck above - perfect for relaxing or entertaining - and a detached 1.5-car garage for all your storage or hobby needs. Set on an expansive rural lot, this property offers abundant outdoor space to enjoy nature, garden, or simply unwind by the gently flowing Black River. Whether you're seeking a multi-generational home, rental income potential, or peaceful rural living, this unique property offers it all. Don't miss your chance to own this rare riverside gem! (id:50886)
Exit Realty Group
302 - 941 Charles Wilson Parkway
Cobourg, Ontario
Now Available for Lease - Unit 302 at Rubidge Place, Cobourg. Live in luxury at Rubidge Place - Cobourg's newest boutique-style condo building. This spacious 2-bedroom, 2-bath 3rd-floor corner unit offers 1,205 sq ft of stylish living with 10 ft ceilings, oversized windows, and modern, high-end finishes throughout. Enjoy the two separate entrances, and views of the peaceful green space of New Amherst's linear park. The unit comes equipped with premium appliances, quality window coverings, in-suite laundry, and dedicated storage and parking. This quiet, upscale building offers added privacy and security, along with elevator access and a refined, low-maintenance lifestyle. Whether you're downsizing, relocating, or just looking for a beautifully finished rental in a serene setting - Unit 302 has it all. Available for immediate occupancy. Note: All appliances and window coverings will be installed prior to possession. **Utilities & Internet are in addition to the lease rate** (id:50886)
Royal LePage Proalliance Realty

