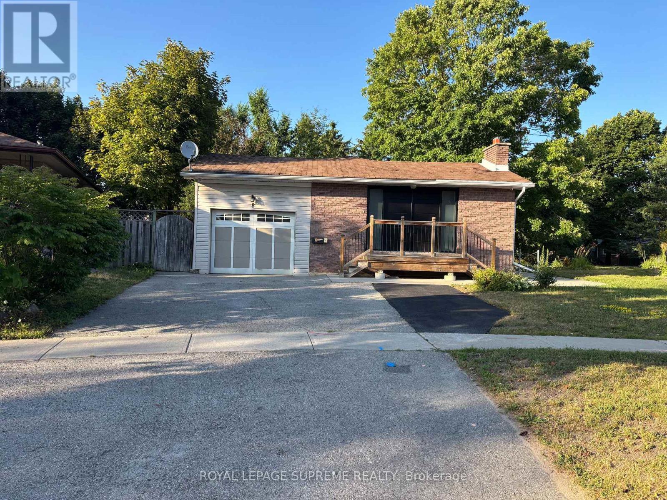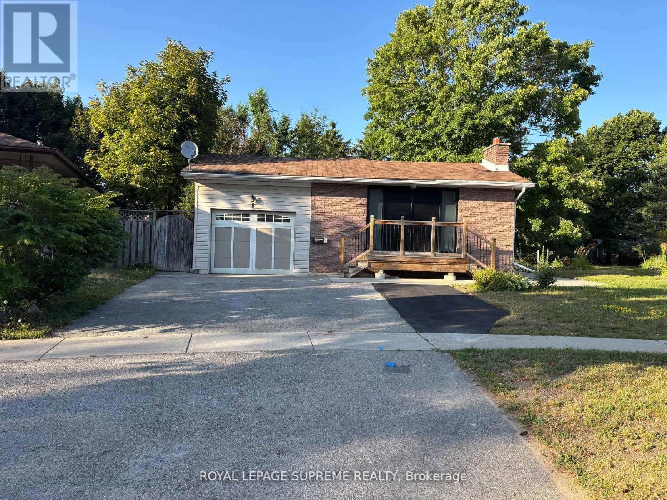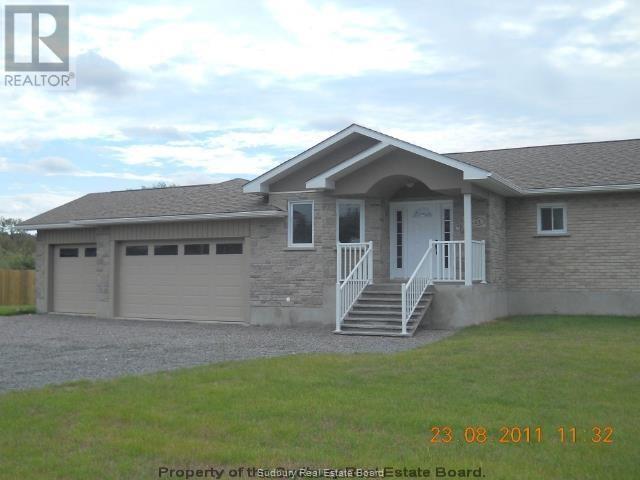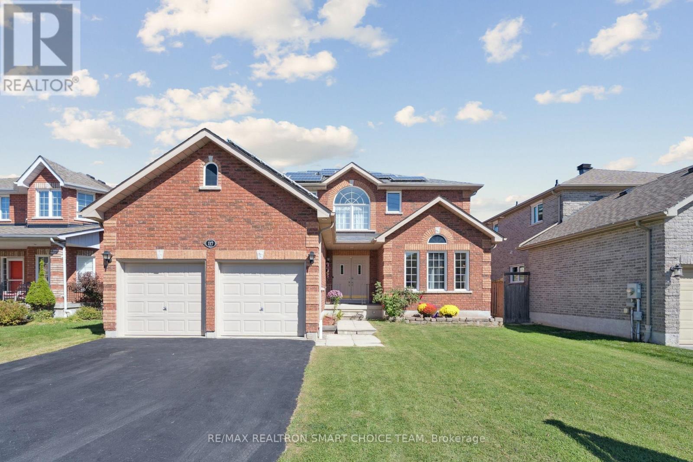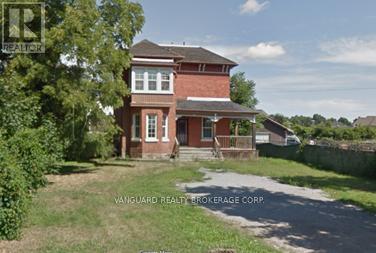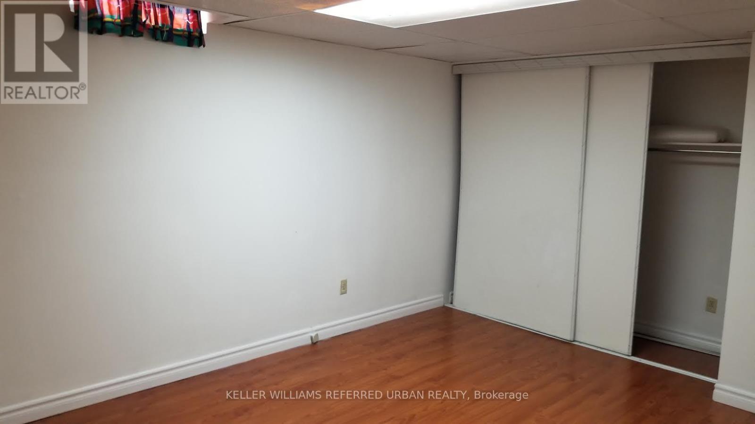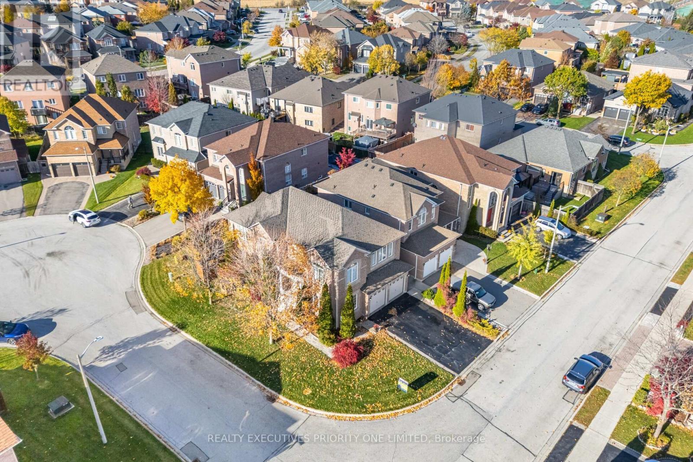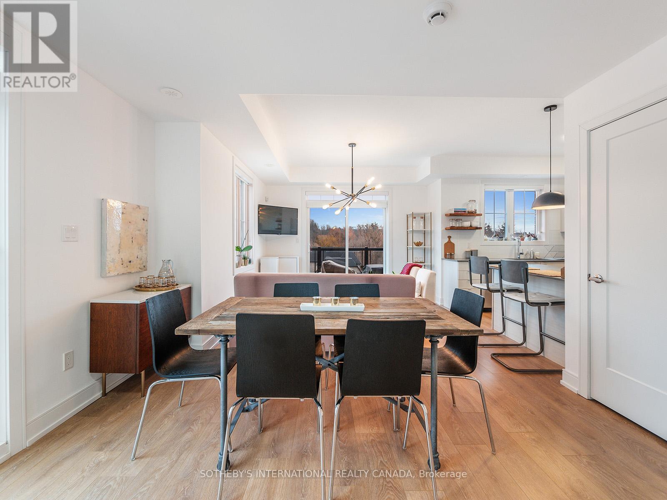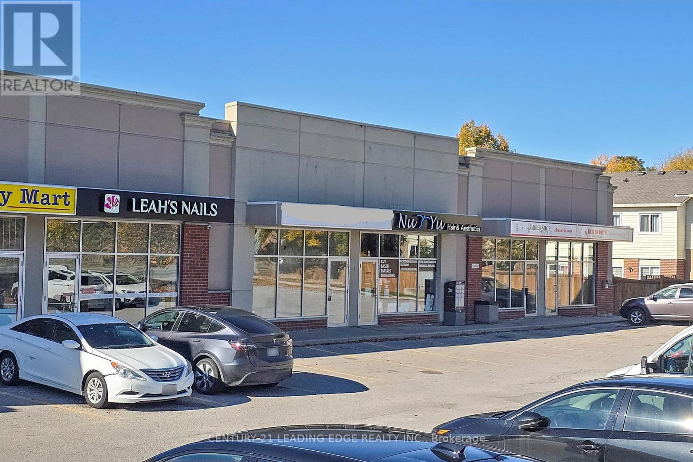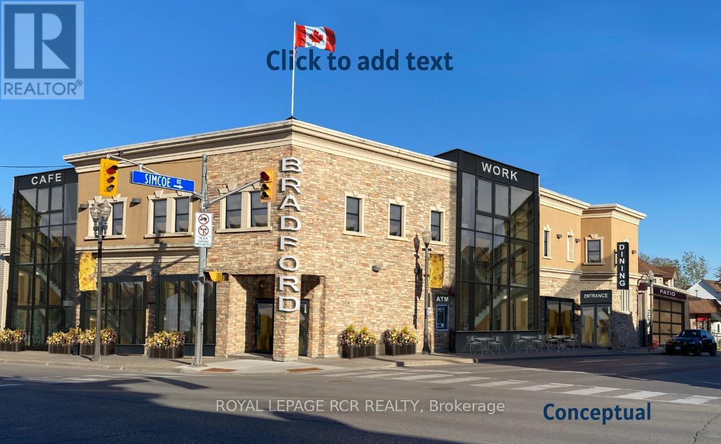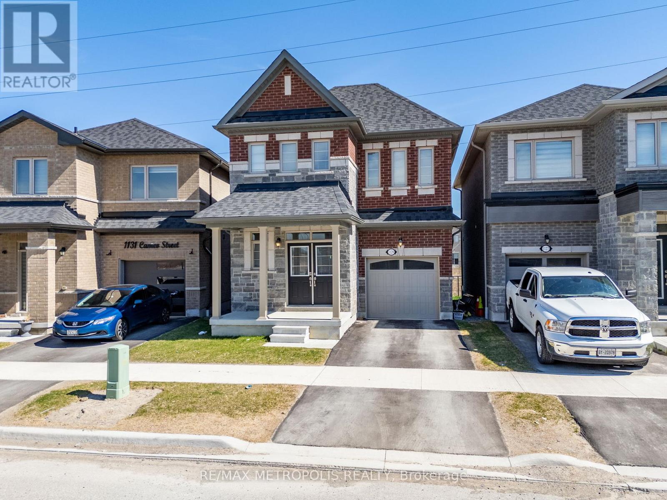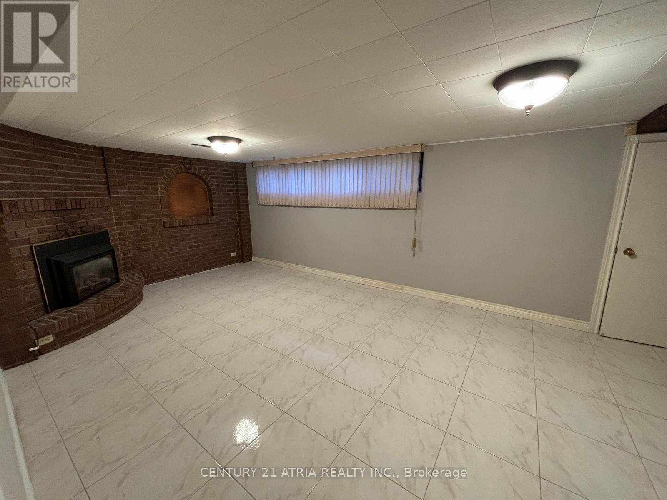Upper - 8 Redwood Court
Barrie, Ontario
Welcome to 8 Redwood Court! This clean and recently renovated, 3 bedroom main floor unit will not disappoint! Located in a fantastic neighbourhood close to Royal Victoria Regional Health Centre, Georgian College, Highway 400, parks, shopping and much more! Visit today! (id:50886)
Royal LePage Supreme Realty
Basement - 8 Redwood Court
Barrie, Ontario
Welcome to 8 Redwood Court! This clean and recently renovated, 2 bedroom basement unit will not disappoint! Located in a fantastic neighbourhood close to Royal Victoria Regional Health Centre, Georgian College, Highway 400, parks, shopping and much more! Visit today! (id:50886)
Royal LePage Supreme Realty
1643 Pioneer Avenue
Sudbury, Ontario
A rare breed of country living and city convenience minutes from the Four Corners. Escape the high cost of city water bills without giving up the benefits of living close to Sudbury's desirable South End. This 1588 square foot main floor has 4 bedrooms with 2 ensuites. That's right, two bedrooms have ensuites. Sits on an impressive 117' x 252' lot, offering privacy, space and potential for multi-family living. Main floor open concept with a chef's dream kitchen with granite countertops, ample cabinetry and patio doors to a relaxing deck. Main floor office provides the ideal workspace. Lower level features large rec room, wet bar and in-floor heating. Space and versatility is here! Pictures are from before property was tenant occupied. (id:50886)
RE/MAX Crown Realty (1989) Inc.
117 Miller Drive
Barrie, Ontario
Welcome To 117 Miller Drive. A Beautifully Maintained And Upgraded Home With A Posh Modern Touch. Offering Over 3,500 Sqft Of Living Space, This Residence Combines Elegance And Comfort In One Of Barrie's Most Desirable Locations. A Grand Two-Story Foyer With Soaring Ceilings With 2nd-Floor Overlook Creates A True Luxury Feel. Thoughtfully Designed Floorplan Offers Functional And Eye-Pleasing Layout . Sun-Filled Living And Dining Rooms Set The Stage For Entertaining, While The Family Room Overlooks The Backyard For Relaxed Gatherings. The Kitchen Extends Seamlessly To An Oversized Porch, Creating Effortless Indoor-Outdoor Living. Upstairs, Generously Sized Bedrooms Are Thoughtfully Spaced Apart, Offering Privacy And Comfort. The Finished Basement Adds Even More Living Space With A Large Bright Bedroom, 3-Pc Bath, Built-In Bar, Storage, And Recreation Area Perfect For An In-Law Suite, Entertaining, Or Income Potential. A Deep Lot Offers Endless Options, While Fully Paid Solar Panels Generated $4,000+ Last Year; An Eco-Friendly Bonus That Pays For Itself. Just Minutes Away, You'll Find Excellent Schools, Sunnidale Parks Green Trails And Arboretum, Barrie's Stunning Waterfront Beaches, Shopping, Recreation Centres, And Major Transit Routes Including Highway 400 And GO Transit. Everything You Need For Comfort, Convenience, And Lifestyle Awaits At 117 Miller Drive (id:50886)
RE/MAX Realtron Smart Choice Team
Basement - 830 Nashville Road
Vaughan, Ontario
Welcome To This Newly Renovated Basement Apartment In The Lovely Township Of Kleinburg. This Historic Home Has Been Lovingly Renovated While Keeping It's Original Charm. This Basement Apartment Features A New Kitchen & Bathroom, All New Flooring, Doors, And Trim. The Entire House Has Been Reinsulated And Retrofitted With A Forced Air Gas Furnace. This Basement Apartment Features 1 Large Bedroom, A Large Living Area, Kitchen, In-Suite Laundry, And Bathroom With Shower. Tenant To Pay Proportionate Share Of All Utilities (Hydro, Gas, Water). (id:50886)
Vanguard Realty Brokerage Corp.
100 Harness Circle
Markham, Ontario
Spacious 2 Bedroom Basement Apartment for Rent in Milliken Mills East. Full kitchen & laundry access. Full bath; Laminate flooring; Separate entrance. Perfect for two singles, a young couple or a small family. One parking included. Close to high school, community center, library, grocery store and public transportation. ** This is a linked property.** (id:50886)
Keller Williams Referred Urban Realty
56 Regency View Heights
Vaughan, Ontario
5 Reasons Why You Will Love This Home: 1) A detached two-storey home located in Maple, perfectly positioned on a premium corner lot adjacent to a quiet cul-de-sac 2) Spacious primary bedroom complete with a 4-piece ensuite, bright windows and a walk-in closet for ample storage 3) Step into a Renovated kitchen featuring quartz countertops, pot lights, classic crown moulding, porcelain flooring and stainless steel appliances 4) Features a double car garage complemented by a generously sized driveway with parking for four vehicles 5) Enjoy unbeatable convenience with nearby access to schools, parks, highways, GO transit at Maple and King, plus Vaughan Mills, Canada's Wonderland and Cortellucci Vaughan Hospital just minutes away. (id:50886)
Realty Executives Priority One Limited
304 - 199 Pine Grove Road
Vaughan, Ontario
Look No Further And Welcome Home To Riverside On Pine Grove! This Beautifully Renovated Corner Unit 2 Bed 3 Bath Town Home Has The Largest Floor Plan And Best View In Complex! Enjoy Peaceful Days Overlooking The River From Your Kitchen And Bedrooms! Lots Of Natural Light Throughout! Owner Has Upgraded Unit! Quartz Countertop, Smart Storage, Custom Shelving And Beautiful Light Fixtures Throughout! A Home To Be Truly Proud Of. Location Close To All Amenities Including Vaughan Mills Mall, Hwy 400, Hwy 427, Vaughan Hospital, Golf Club, Schools, Parks And More! Very Prestigious Neighbourhood - Some Call The Hoggs Hollow Of Vaughan. Book An Appointment And Come See For Yourself! (id:50886)
Sotheby's International Realty Canada
5 - 17080 Bathurst Street W
Newmarket, Ontario
F-A-N-T-A-S-T-I-C O-P-P-O-R-T-U-N-I-T-Y to set up your business in the busy Bathurst Mews Plaza! High-traffic location surrounded by established residential communities, ideal for service-based business. This bright and spacious 1,155 sq ft unit features 8 rooms, a modern washroom, a beautiful waiting area with a built-in cabinets, and a reception desk with a raised top for customer service. It offers amazing exposure and steady foot traffic. Water included in TMI. A great spot to grow your business in a thriving community! (id:50886)
Century 21 Leading Edge Realty Inc.
2 Holland Street E
Bradford West Gwillimbury, Ontario
The Landmark building of Bradford! Located at the "Four Corners" centre of downtown. Bring your business to this booming municipality! Tremendous signage opportunities. Close to the future redevelopment site for the new Town Hall complex. Free municipal parking across the road. BONUS large drive-in door to indoor heated loading / storage area (or covered future patio!). 8,517 sq.ft. main floor fitted out as restaurant / entertainment space with full kitchen + coolers + freezers + multiple washrooms. * 5,262 sq.ft. basement of finished space (bar, washrooms, kitchen, cooler, freezer, offices) is also available for a discounted rental rate. Flexible zoning. Permitted uses include: Fitness Centre; Medical Office; Place of Worship; Event Centre; Restaurant; Retail Store; Private School; Specialty Food Store; Offices; Supermarket +++. (id:50886)
Royal LePage Rcr Realty
1129 Cameo Street
Pickering, Ontario
Welcome To This Newly Built Detached Home In The New Seaton Area Of Pickering By Lebovic Homes. This Incredible Home Features An Amazing Bright Sun-filled Layout, Hardwood Floors, Spacious Kitchen & Situated On A Premium Lot. Main Floor Offers An Open Concept Layout With A Spacious Living Room, Separate Formal Dining Room & A Grand Eat-In Kitchen With Walk-out To Deck. Second Floor Offers Three Generous Sized Bedrooms With Large Windows. Primary Bedroom Features A 4-Piece Ensuite, Large Walk-in Closet & Massive Windows To Enjoy The Surrounding Greenspace. This Neighbourhood Is Surrounding With Trails, Parks & Upcoming Commercial Plazas With Easy Access To Hwy 407. (id:50886)
RE/MAX Metropolis Realty
Bsmt - 8 Mozart Avenue
Toronto, Ontario
3 Bedrooms with a kitchen and a full washroom with ensuite laundry not used by the landlord. Rooms can be rented separately if you have a group of maximum 5 individuals. Tenants pay 40% of Heat, Hydro and Water every month. Tenants are responsible to keep the entrance and the sidewalk clean. Conveniently located near schools, shopping, TTC, parks, and just minutes to Hwy 401 & DVP. (id:50886)
Century 21 Atria Realty Inc.

