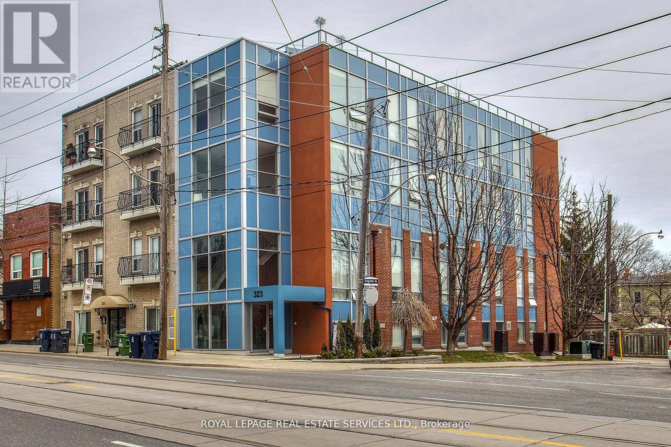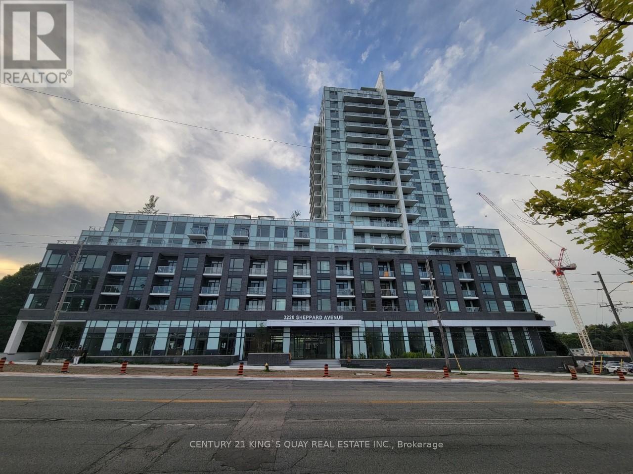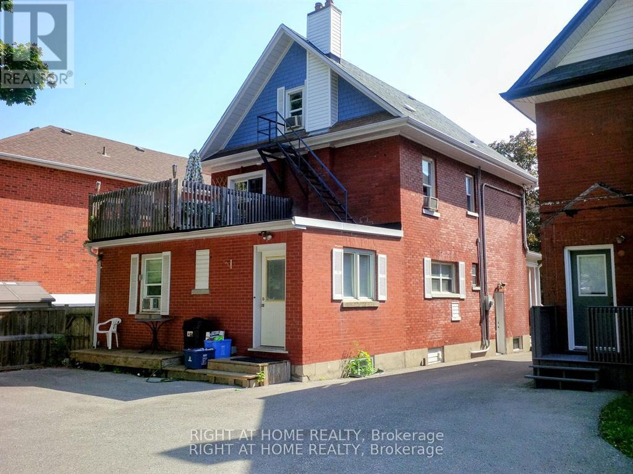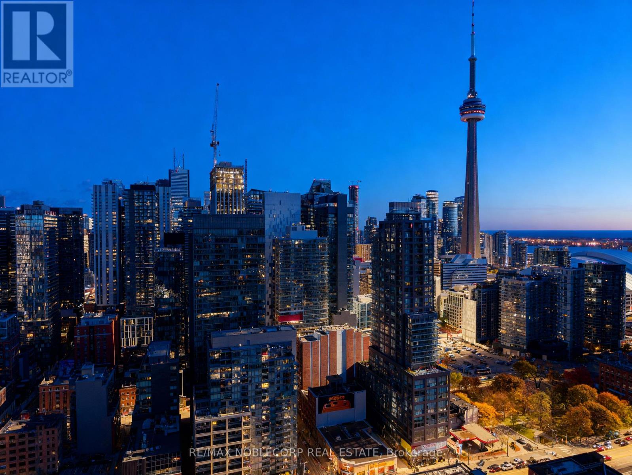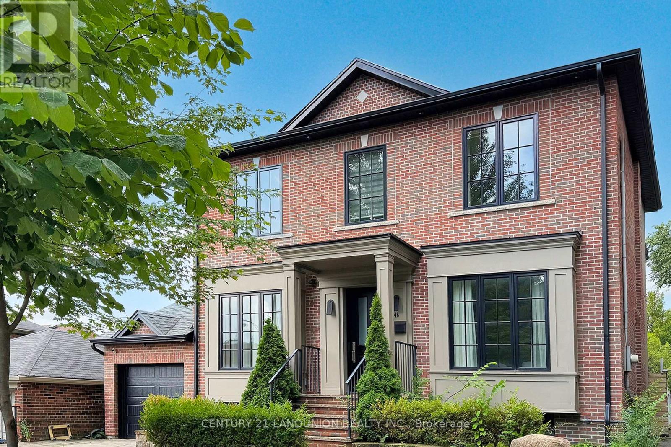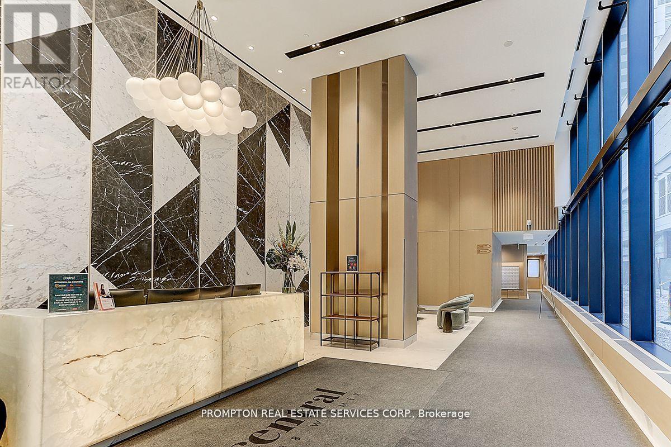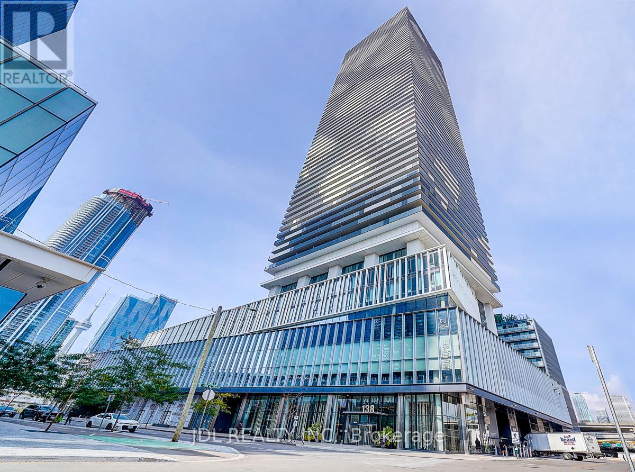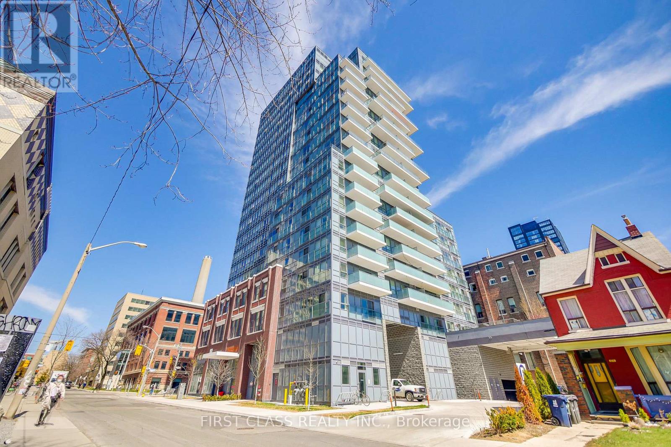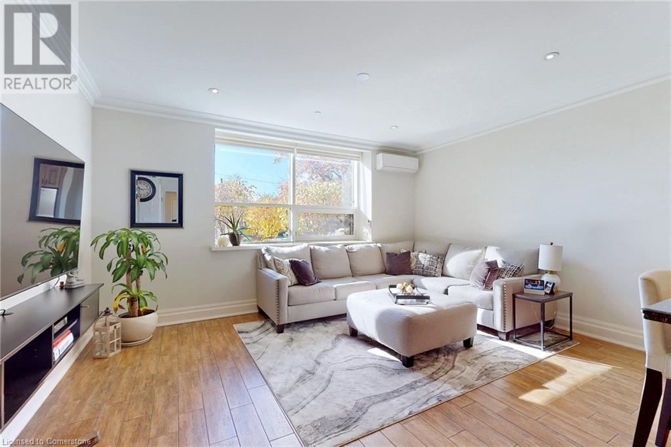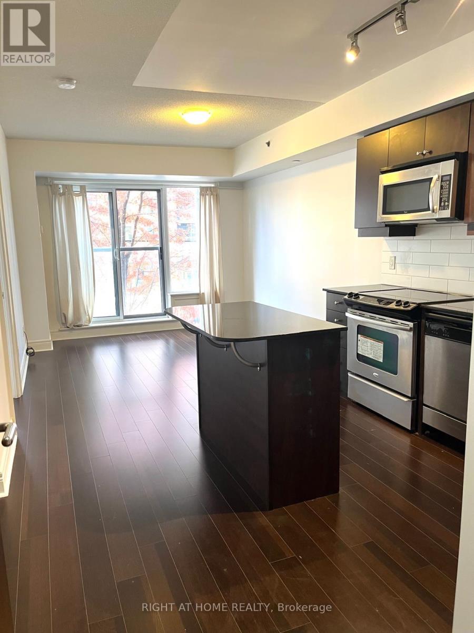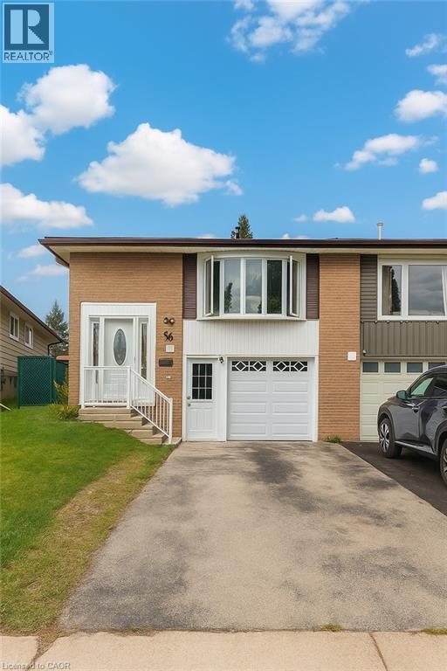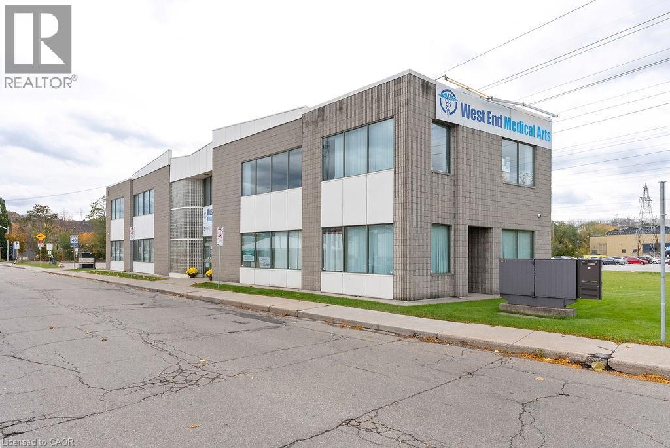203 - 323 Kingston Road S
Toronto, Ontario
Welcome to Cornerstone Terrace - Boutique Lofts at Upper Beaches Community offers Only 8 UNITS.2 Storey 2 Bedroom 3 Baths. 9' Ceilings On Both Levels. Approx 980 Sq Ft.interior, As PerBuilder. Hardwood On Main Floor And Kitchen Granite Counter. Large 140 sqft Private South WestFacing Roof Top Terrace With Bbq Gas Line. Spacious and sunlit bedrooms with west facingpicture windows. Family friendly neighborhood with good schools in a walking distance. Walk ToLake, Ttc, Close To Shops & Restaurants. Unit is tenanted, 24 hrs. notice required, closing in60-90 days.OFFERS ANYTIME! Please Attach Schedule "B" To Offer, and make it irrevocable for at least 48hours. The Seller is overseas.January, 2026. (id:50886)
Royal LePage Real Estate Services Ltd.
106 - 3220 Sheppard Avenue E
Toronto, Ontario
Newer Condo Unit!! **Spacious Studio With Full Bathrooms, Open Concept Living/Dining/Kitchen Area With 10 Foot Ceiling, Walk-In Closet & Walk Out To North Facing terrace, Newer Stainless Steel Appliances, Parking, En-suite Laundry. (id:50886)
Century 21 King's Quay Real Estate Inc.
2 - 116 Brock Street E
Oshawa, Ontario
Beautiful One-Bedroom Apartment with Hardwood Floors and Walk Out Patio! Welcome home to this charming one-bedroom oasis in the heart of Oshawa! Features: Spacious Layout: Enjoy comfortable living in this well-designed one-bedroom apartment. hardwood floors that add warmth and elegance.Private Walk-Out Patio: Sip your morning coffee or unwind in the evenings on your own private patio.Convenient Parking: You'll have one dedicated parking spot right at your doorstep.On-Site Laundry: No need to venture far, laundry facilities are conveniently located on-site. Nestled in a quiet neighbourhood, this apartment offers a peaceful retreat while being close to all amenities. Easy access to parks, shopping centres, and public transportation. (id:50886)
Right At Home Realty
810 - 375 King Street W
Toronto, Ontario
Welcome To Your New Home At M5V Condos! This Well-Designed 1-Bedroom Suite With A Serene North Exposure And A Functional Open-Concept Layout. Modern Finishes Throughout With A Smart Use Of Space For Comfortable Urban Living. Building Amenities Include: 24-Hour Concierge, Fully Equipped Fitness Centre, Party/ Entertainment Room & More ! Steps To King West's Restaurants, Cafés, Nightlife, Transit, Rogers Centre & The Financial District - Convenience And Style In The Heart Of It All! (id:50886)
RE/MAX Noblecorp Real Estate
46 Elmsthorpe Avenue
Toronto, Ontario
Magnificent Custom Home In Chaplin Estates on a Premium Size Lot. Modernly designed featuring Over 4900 Sf Total Living Space (3307 sqft above ground + 1605 sqft of finished basement). Centre Hall Plan W/Contemporary Finishes & Designer Palette. Gourmet Kitchen upgraded with 6 burner Wolf stove, subzero fridge and Miele Dishwasher, Centre Island, Breakfast Bar and pantry area. Family Rm with fireplace and built in shelves, W/O To Patio & interlocked Yard. Primary bedroom features 2 large walkin closet and a 5pc ensuite overlooking the backyard. Finished basement has two extra rooms that can be used as nanny suite or guest room. Basement has a large rec room perfect for entertainment and walkup to backyard. Heated Bathroom Floors, L/L & Mudroom. Central Vac, Sec Sys, B/I Spkrs. In Walking Distance To Forest Hills Finest Schools BSS, UCC, St Mike's & In District To Forest Hill Jr & Collegiate, Parks, Shops. (id:50886)
Century 21 Landunion Realty Inc.
3605 - 38 Widmer Street
Toronto, Ontario
***** Shared Unit ******** ( 2nd BedRoom and 4Pc Washroom For Rent)All Furnished!Second Bedrm w/ Closet Organizer. Share living room and dining table and kitchen.Boasting an unobstructed eastern of the city skyline. Hardwood floors, integrated appliances, blinds & open concept living space. Conveniently located near Toronto's finest restaurants, the TIFF Festival, Queen Street shopping, OCAD and the University of Toronto, with easy access to the PATH, St. Patrick TTC, and the Financial District. Additional features include built-in fridge, oven, stove, range hood, dishwasher, and roller shade window coverings.Lcbo & Longos Grocery Market conveniently located in the lobby. Absolutely No Pets And No Smoking. (id:50886)
Prompton Real Estate Services Corp.
5103 - 138 Downes Street
Toronto, Ontario
Sugar Wharf Condominiums By Menkes. Unique Unit East Exposure. Enjoy a spectacular lake view from your large L-shaped balcony. Beautiful "Atlantic" Model. 798 sqft Interior And 324 sqft Balcony. Open Concept 2 Bedroom & 2 Full Bathrooms. Steps Away From Sugar Beach & Restaurants. Farm Boy, Loblaws, LCBO, Direct Access To Future Path & School. Live In The Best And The Largest Toronto Waterfront Community. **Note: virtual staging of the living room and the primary bedroom just for reference** (id:50886)
Jdl Realty Inc.
1605 - 181 Huron Street
Toronto, Ontario
Welcome to 181 Huron St, a bright and modern 1 bedroom + den suite **With Locker Included** located in the heart of Downtown Toronto! This functional layout features an open concept kitchen with integrated appliances, floor to ceiling windows, and a spacious den perfect for a home office. Enjoy a sleek 4 piece bathroom, ensuite laundry, and contemporary finishes throughout. Live steps away from U of T, Kensington Market, Chinatown, hospitals, public transit, and countless dining and shopping options. Ideal for students or professionals looking for a convenient and vibrant urban lifestyle. Building amenities include a fitness centre, party room, rooftop terrace, 24-hour concierge, and more. (id:50886)
First Class Realty Inc.
397 King Street W Unit# 108
Dundas, Ontario
Welcome to the Dundas District Lofts nestled at the foot of the Niagara escarpment. Luxury Living at its finest! This tastefully designed 894 sq.ft stunning 1 bedroom+den boasts heated floors, in-suite laundry, custom window blinds, quartz countertops, 12 foot high ceilings. Listen to the sounds of the waterfall nearby while you enjoy the breathtaking views of Dundas Peak and the Niagara escarpment. This historic landmark is an iconic building in the community that was meticulously restored to showcase many of its original features. Amenities include: Beautiful roof top terrace, gym, lockers & party room. Walking distance to town, coffee shops and trails. Close to multiple golf courses, curling club and Spencer Gorge conservation area. This is a must see! (id:50886)
Century 21 Heritage Group Ltd.
212 - 701 Sheppard Avenue W
Toronto, Ontario
Spacious 1-Bedroom Condo Family Friendly Neighbourhood Bright unit with large windows & Juliette balcony Parking & locker included Close to Allen Rd., Hwy 401, Yorkdale Mall, Subway, shopping & parks Building amenities: gym, steam room, BBQ terrace Perfect for young professionals or couples (id:50886)
Right At Home Realty
96 Timberlane Crescent Unit# Lower
Kitchener, Ontario
Welcome to 96 Timberlane Crescent, Unit #Basement, Kitchener — a bright and spacious walkout above-grade basement offering 2 bedrooms and 1 bathroom, perfect for small families or professionals seeking comfort and convenience. This beautifully maintained unit features an open-concept layout filled with natural light, a modern kitchen, and a cozy living space with direct access to the backyard. Enjoy the ease of 1 driveway parking and share only 35% of utilities. Located in a quiet, family-friendly neighbourhood close to parks, schools, shopping, and transit, this home offers everything you need for comfortable living. Available from January 1st — don’t miss out on this wonderful rental opportunity! (id:50886)
Exp Realty
10 Ewen Road Unit# 2nd Floor
Hamilton, Ontario
3800 SQ. FT. All-Inclusive Lease near McMaster Medical Centre Secure your professional space in a prestigious medical building located just steps from McMaster University and the McMaster University Medical Centre. This exceptional unit features approximately 3800 square feet of functional space, perfect for large-scale medical, rehabilitation, or specialized professional offices. This is a hassle-free, all-inclusive lease-the monthly rent covers TMI and all utilities, making budgeting simple and predictable. For maximum convenience, the building features plenty of on-site parking for both staff and patients. The unit itself features two bathrooms and a dedicated, large gym area, making it an ideal setup for physiotherapy, chiropractic, or employee wellness programs. Position your practice for growth and visibility in this premier institutional location. (id:50886)
Royal LePage State Realty Inc.

