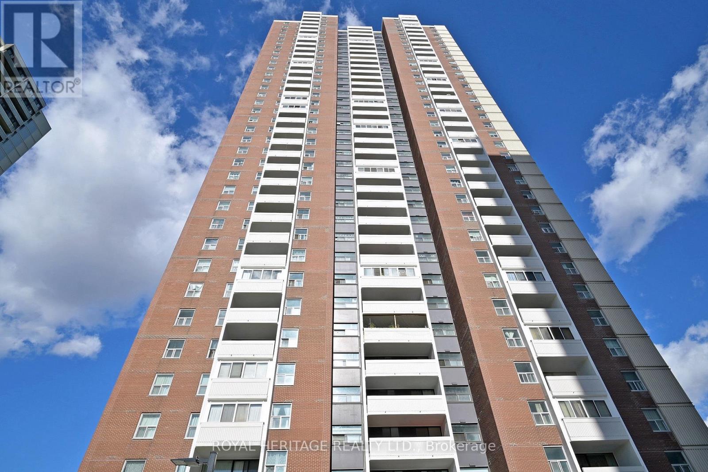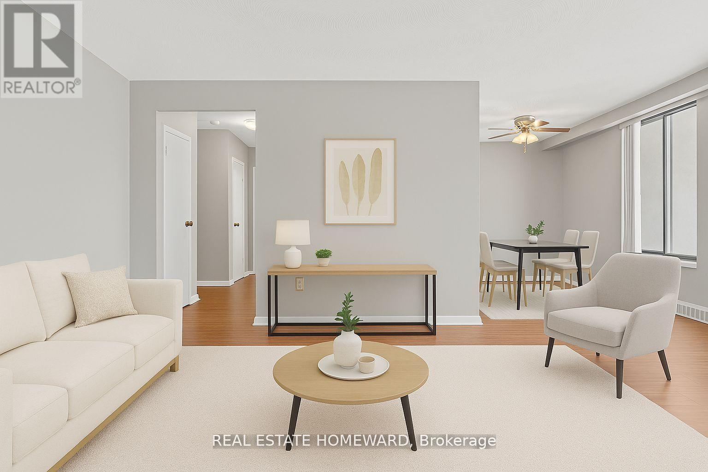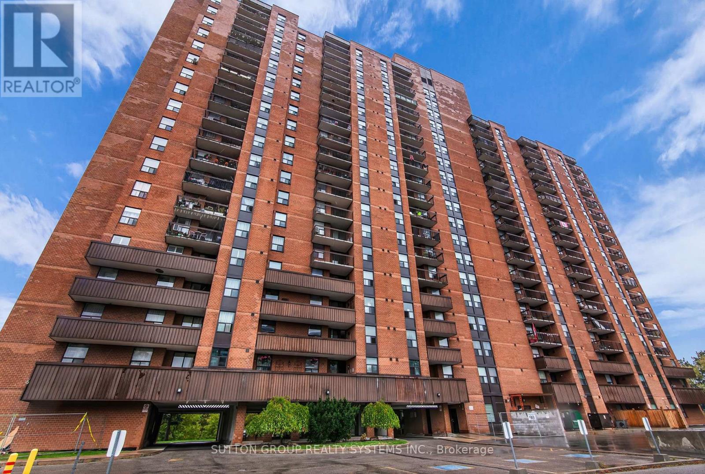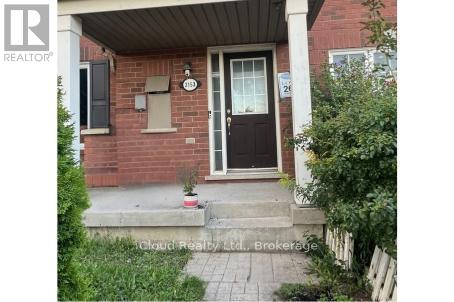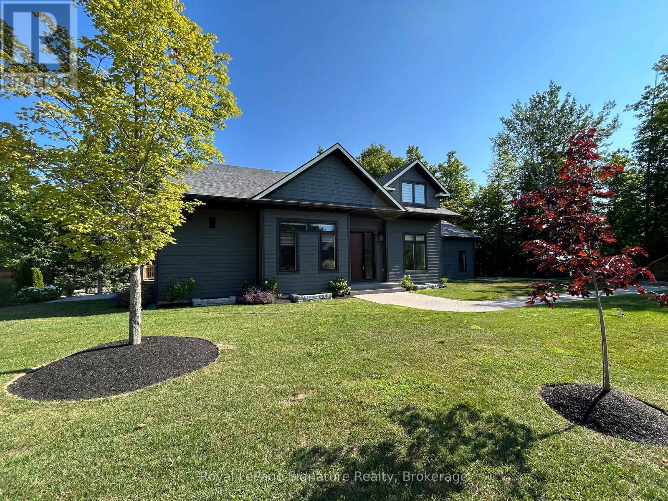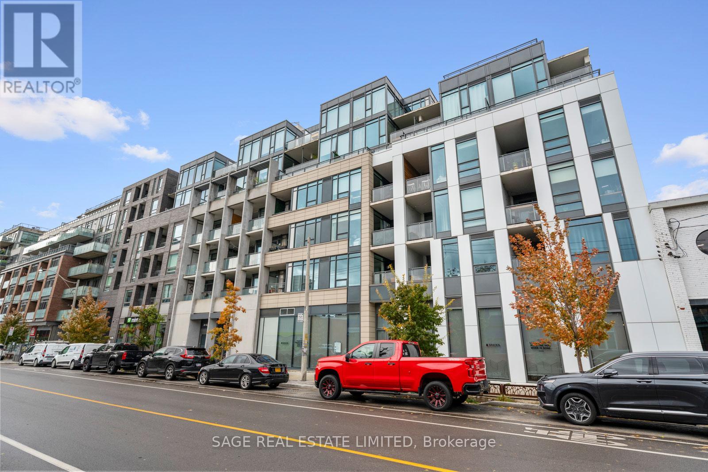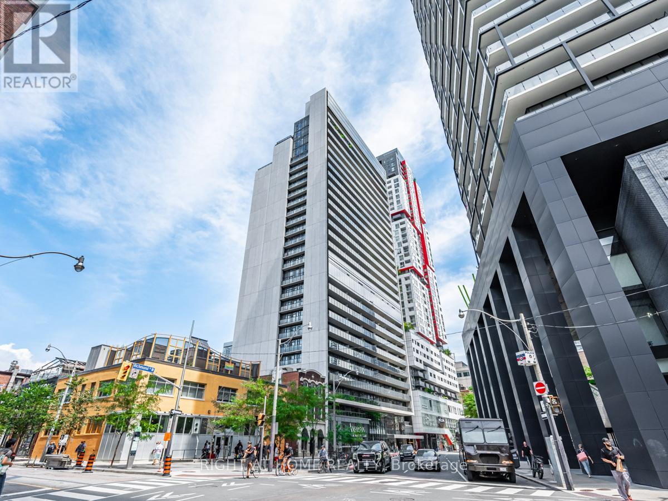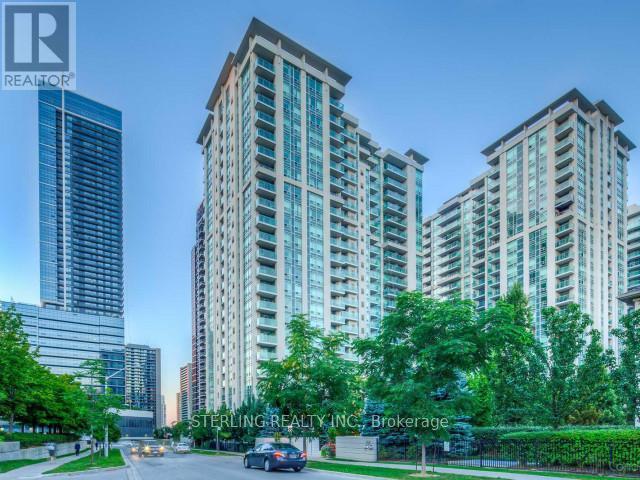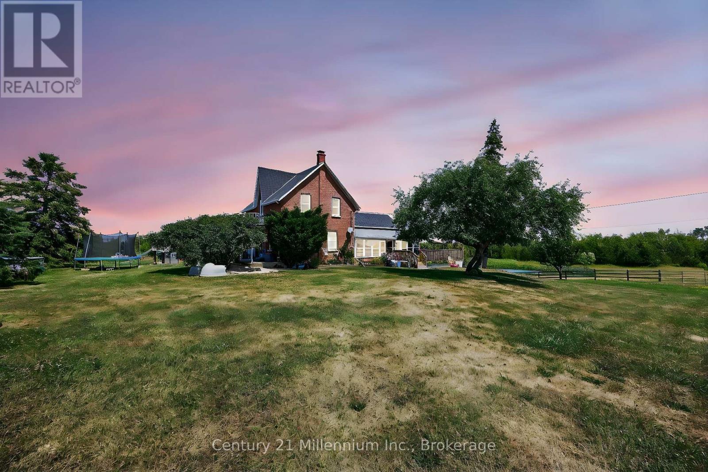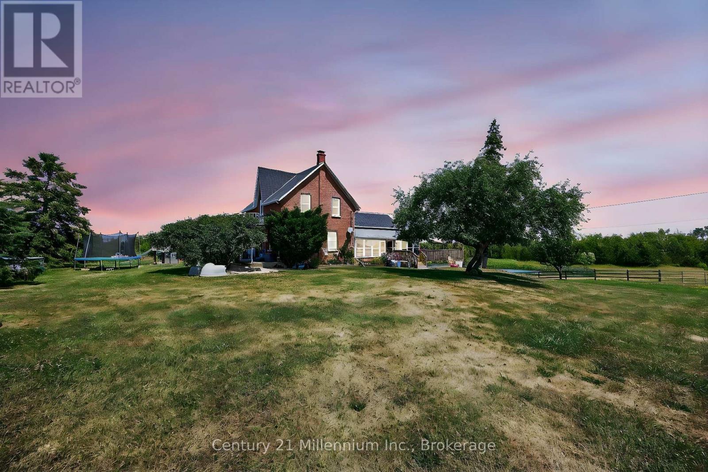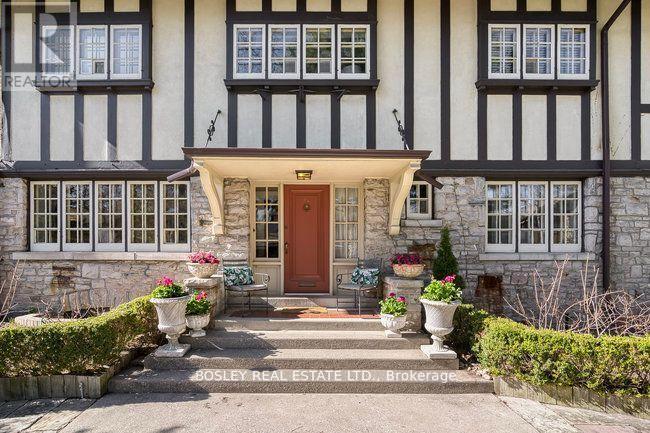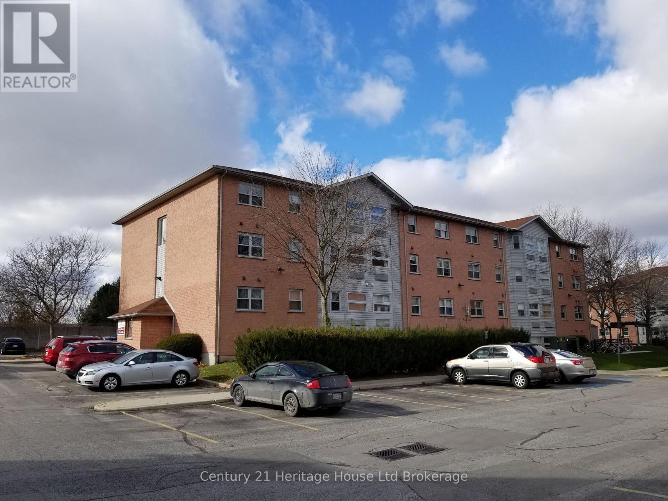301 - 3 Massey Square
Toronto, Ontario
Welcome to Suite 301 at 3 Massey Square - an exceptionally spacious 3-bedroom, condominium residence offering over 1,750 sq ft of traditional living in the heart of vibrant Crescent Town. This beautifully appointed home combines the scale of a detached house with the convenience, security, and amenities of a full-service condo community. Step inside to discover a bright open-concept living and dining area bathed in natural light from oversized windows. The expansive layout easily accommodates full-sized furniture, ideal for entertaining family and friends. A large kitchen features ample cabinetry, and generous counter space for everyday cooking. The primary suite is a private retreat with 2 large closets and a 2pc ensuite. Two additional bedrooms offer flexibility for kids, guests, or a home office, each with excellent closet space and natural light. With nearly double the square footage of a typical condo, this home provides unmatched comfort and versatility. Enjoy your morning coffee or evening breeze on the private balcony, or make use of the building's resort-style amenities - indoor pool, fitness centre, sauna, party room, children's play area, and landscaped grounds. Perfectly located just steps to Victoria Park Station, grocery stores, schools, parks, and community facilities, this is a rare combination of space, value, and convenience. Some of the Pictures have been Virtually Staged. (id:50886)
Royal Heritage Realty Ltd.
708 - 915 Midland Avenue
Toronto, Ontario
Your Perfect First Home Starts Here! Add Your Personal Touch at 915 Midland Ave #708! Step into homeownership with this bright, well-kept 1-bedroom perched on the 7th floor. The open-concept layout, large windows, and sunny outlook create a welcoming canvas ready for your paint colours, decor, and future updates to make it truly yours. Enjoy a spacious living/dining area, an efficient kitchen you can modernize over time, and a generously sized bedroom with ample closet space. Its move-in ready today, with room to grow as your budget and style evolve. All-inclusive maintenance fees (Heat, Hydro & Water!) 1 parking space + Transit-friendly location TTC at your door & near Lawrence East Station Close to groceries, schools, parks & everyday conveniences. Why not start building equity on your terms? This is the affordable entry point you've been waiting for, with the flexibility to personalize at your pace. Act fast opportunities like this don't last. Book your private showing today! Some photos are virtually staged. (id:50886)
Real Estate Homeward
Ph109 - 90 Ling Road
Toronto, Ontario
Spacious Penthouse Suite! West Facing Views with Stunning Sunsets. Convenient Parking Spot Nearest the Elevator Plus Additional Spot Available Through Management. Large Oversized Storage Room In-Suite. Large Primary with Walk-In Closet and Ensuite Bath. In-suite Washer/Dryer/Dishwasher. Maintenance Fees Include Rogers Cable, Internet, Water & Heat. Flexible Closing. (id:50886)
Sutton Group Realty Systems Inc.
#bsmt - 2153 Morningside Avenue
Toronto, Ontario
Bright and spacious 2-bedroom, 1-bathroom basement apartment available in a desirable Scarborough neighbourhood. Newly upgraded hardwood floor and kitchen counter. This well-maintained unit offers comfort and convenience with a full kitchen & shared laundry. Both bedrooms are generously sized, making them ideal for students, professionals, or small families. Tenant pays 40% of utilities. Located close to public transit, Highway 401, schools, Toronto Zoo, parks, shopping, and more. Don't miss this great opportunity to live in a quiet and accessible community. Book your showing today! (id:50886)
Icloud Realty Ltd.
115 Rankin's Crescent
Blue Mountains, Ontario
Welcome to your next chapter in the sought-after East Ridge enclave of Lora Bay, where the beauty of Georgian Bay meets the ease of modern living. Set among walking trails, a championship golf course, and a vibrant year-round community, this detached home offers a rare opportunity to embrace the Lora Bay lifestyle in comfort and style. Step inside to an open and airy great room filled with natural light, where floor-to-ceiling windows frame peaceful views and a cozy fireplace sets the tone for relaxed living. The open-concept kitchen is a chef's delight, featuring sleek acrylic cabinetry, premium Bosch appliances, and a spacious island perfect for gathering with family or friends. Enjoy morning coffee or sunset dinners on the private deck, surrounded by the quiet of nature and the warmth of community. The main floor primary suite provides a serene retreat with direct deck access, a walk-in closet, and a spa-inspired ensuite. Thoughtful details throughout-like a pet wash station in the mudroom-add practicality to everyday life. Upstairs, two generous bedrooms and a shared ensuite offer ideal accommodations for guests or family, while the finished lower level expands your living space with a welcoming entertainment area, gas fireplace, additional bedrooms, and a full bath. Set on a fully serviced lot within a friendly, active neighbourhood, this home offers an incredible opportunity to experience four-season living at its best-steps from the Georgian Trail, the clubhouse, and the bay itself. Whether you're relocating or searching for a weekend escape, this is your chance to own a beautifully appointed detached home in one of Thornbury's most desirable lifestyle communities. (id:50886)
Royal LePage Signature Realty
714 - 20 Gladstone Avenue
Toronto, Ontario
GLAD YOU FOUND IT!Welcome to the Penthouse Level at 20 Gladstones - where elevated living hits new heights. This 2 bed, 2 bath stunner is the real deal-the only unit in the building with two ensuite washrooms (yep, both bedrooms are winners). With soaring ceilings, sleek finishes, and upgrades galore (think: custom barn door to laundry, built-in island with power, dimmable lighting, and overhead fixtures in every room), this Gladstone gem is ready to shine. Your kitchen's been refreshed with a new faucet and upgraded shower heads, plus a covered balcony with a natural gas hookup-because BBQ season never ends up here. Enjoy all the perks of big-building amenities with the ease of midrise living (aka no endless elevator waits). Hit Metro, Starbucks, or The Wine Shoppe straight from P1 without stepping outside-no boots required! Spend summers patio-hopping the Ossington Strip or grabbing a slice from Badiali's on your way home. With a 97 Walk Score, transit at your door, and the Gardiner just minutes away, you'll be glad you made it to Gladstone-and even gladder you made it to the Penthouse! (id:50886)
Sage Real Estate Limited
1101 - 330 Richmond Street W
Toronto, Ontario
Welcome to this spacious 1-bedroom, 1-bathroom condo (597 sq ft) at 330 Richmond Street West in the heart of Toronto's Entertainment District. Featuring 9 ft ceilings, an open-concept layout, floor-to-ceiling windows, and a large private balcony, this suite is flooded with natural light. The modern eat-in kitchen boasts granite countertops and an undermount sink. Enjoy five-star amenities at 330 Richmond, including a 24-hour concierge, rooftop pool and terrace, games room, and fitness studio. Just steps from premier shopping, dining, and transit. Includes 1 parking spot (P6, Spot 88) and 1 locker (F-33). (id:50886)
Right At Home Realty
1909 - 31 Bales Avenue
Toronto, Ontario
Great opportunity! Large spacious one-bedroom floor-plan with updated kitchen with quartz countertops and ceramic tile, open concept living/dining area and private balcony, laminate flooring throughout! Amenities include: indoor pool & jacuzzi, sauna, fitness center, billiards room, party room, guest suites and 24/7 concierge. Close to Sheppard and Yonge Subway Lines with easy access to downtown, and close to 401 and Yonge. Yonge/Sheppard Centre, Douglas Snow Aquatic Centre, Ford Centre for the Performing Arts, restaurants, Whole Foods Market, government (national and provincial) services and many other opportunities steps away. (id:50886)
Sterling Realty Inc.
1617 42 County Road
Clearview, Ontario
98 acre Turnkey Farm Market property with Century Home and Commercial Facilities. An extraordinary opportunity to own a fully operational Farm Market Business with 5 bedroom Residence and Agricultural Land - all on a Prime Main Road location. Located just south of Stayner, on high-traffic Airport Road, this rare offering includes: A Fully Operational Retail Business in an 8,000 sq ft retail building, currently home to a bustling Farm Market specializing in: Bird feed & supplies, Freezer meats, dairy, & farm-fresh eggs, Prepared foods from a Certified CommercialKitchen. With a loyal customer base from the past 33 yrs of business, and constant drive-by exposure, the potential for growth is massive. Expand the retail space into your own niche ... garden centre, bakery, cafe, events venue, or specialty shop ... and start earning from day one. Charming Victorian-Era Home ... A spacious 5-bedroom farmhouse that has seen numerous upgrades, including a brand new expansive deck overlooking the pond, sheep pasture, and fruit orchards (apple, cherry, pear, peach) An abundance of berry bushes for seasonal harvesting. Everything You Need for a Working Farm. This well-equipped property includes multiple outbuildings including a bank barn and workshop ...Solar panels for eco-conscious living and energy efficiency ... Two scenic fish-stocked ponds ... Fertile working fields ready for cultivation. This is more than just a farm, it's a lifestyle, a business, and a dream come true. Whether you're looking to expand an existing agricultural enterprise, start a destination farm market, farm to table business, or simply enjoy the peace and productivity of rural life, this property offers unmatched versatility and value, and must be seen in person to truly by appreciated. (id:50886)
Century 21 Millennium Inc.
1617 42 County Road
Clearview, Ontario
98 acre Turnkey Farm Market property with Century Home and Commercial Facilities. An extraordinary opportunity to own a fully operational Farm Market Business with 5 bedroom Residence and Agricultural Land - all on a Prime Main Road location. Located just south of Stayner, on high-traffic Airport Road, this rare offering includes: A Fully Operational Retail Business in an 8,000 sq ft retail building, currently home to a bustling Farm Market specializing in: Bird feed & supplies, Freezer meats, dairy, & farm-fresh eggs, Prepared foods from a Certified Commercial Kitchen. With a loyal customer base from the past 33 yrs of business, and constant drive-by exposure, the potential for growth is massive. Expand the retail space into your own niche ... garden centre, bakery, cafe, events venue, or specialty shop ... and start earning from day one. Charming Victorian-Era Home ... A spacious 5-bedroom farmhouse that has seen numerous upgrades, including a brand new expansive deck overlooking the pond, sheep pasture, and fruit orchards (apple, cherry, pear, peach) An abundance of berry bushes for seasonal harvesting. Everything You Need for a Working Farm. This well-equipped property includes multiple outbuildings including a bank barn and workshop ... Solar panels for eco-conscious living and energy efficiency ... Two scenic fish-stocked ponds ... Fertile working fields ready for cultivation. This is more than just a farm, it's a lifestyle, a business, and a dream come true. Whether you're looking to expand an existing agricultural enterprise, start a destination farm market, farm to table business, or simply enjoy the peace and productivity of rural life, this property offers unmatched versatility and value, and must be seen in person to truly be appreciated. (id:50886)
Century 21 Millennium Inc.
40 Castle Frank Crescent
Toronto, Ontario
Nestled in prestigious Rosedale. This exceptional property offers a perfect blend of elegance and comfort. With grandeur and space it presents a rare opportunity to own in this sought-after location.This residence features thoughtfully designed living spaces bathed in natural light through generous windows. The architectural details throughout speak to quality craftsmanship and timeless design. The property offers oversized, versatile living areas ideal for both everyday comfort and sophisticated entertaining.The surrounding landscape provides privacy while maintaining a connection to nature, with over 12,000 SF of lot area.. Conveniently located with easy access to urban amenities while providing a serene residential retreat. With over 6600 sq ft of total space, 40 Castle Frank Crescent represents an opportunity to create your legacy in one of the area's most coveted locations. A must see & experience firsthand the unique character and potential of this distinguished property. The Coach House/Garage Provides Perfect Storage Or The Potential To Convert To A Studio Space. Step Out Into Your Private Backyard Oasis, With Winding Pathways And Vibrant Perennials. (id:50886)
Bosley Real Estate Ltd.
46 - 56 Hiawatha Road
Woodstock, Ontario
Move-In Ready Condo in North Woodstock. This bright and welcoming two-bedroom, one-bathroom condo offers the perfect blend of comfort, privacy, and affordability. Situated on the top floor, you'll enjoy extra peace and quiet with no neighbors above you. Inside, the unit features a carpet-free layout, in-unit laundry, and a smart floor plan designed for everyday convenience. The sought-after North Woodstock location puts you close to trails, shopping, and local amenities, with quick and easy access to Highway 401 for commuters. (id:50886)
Century 21 Heritage House Ltd Brokerage

