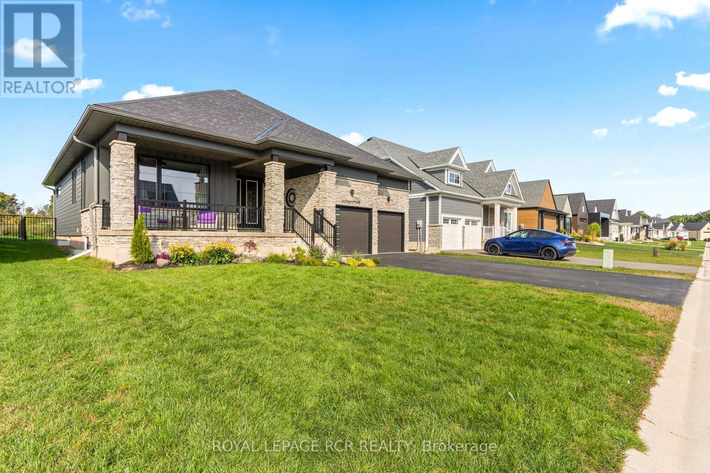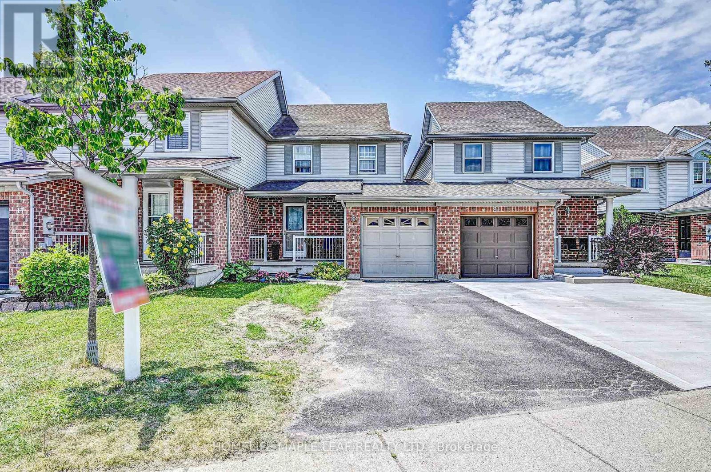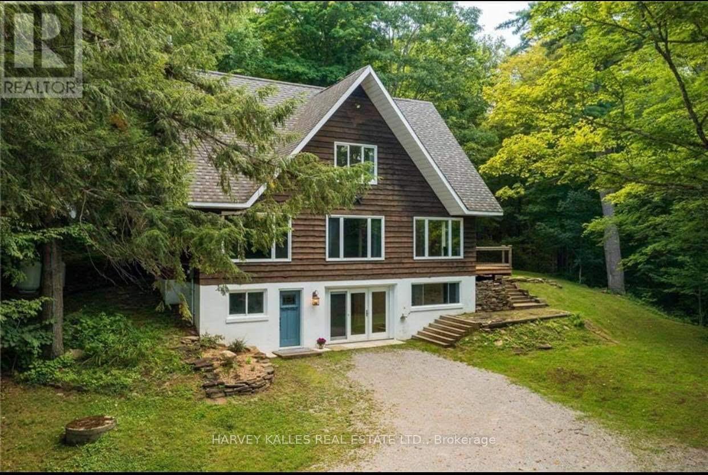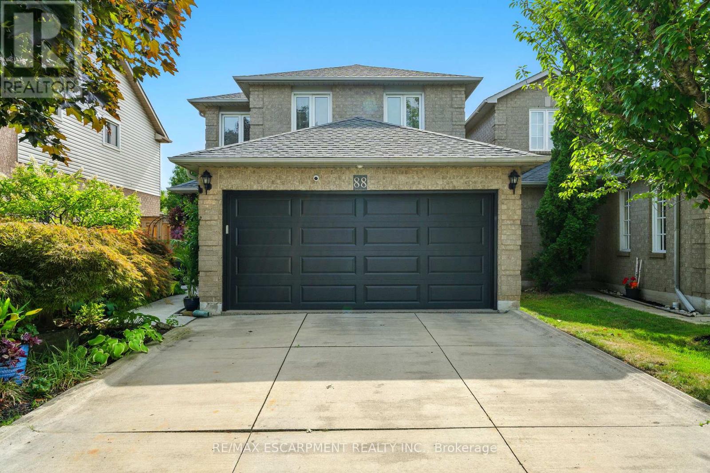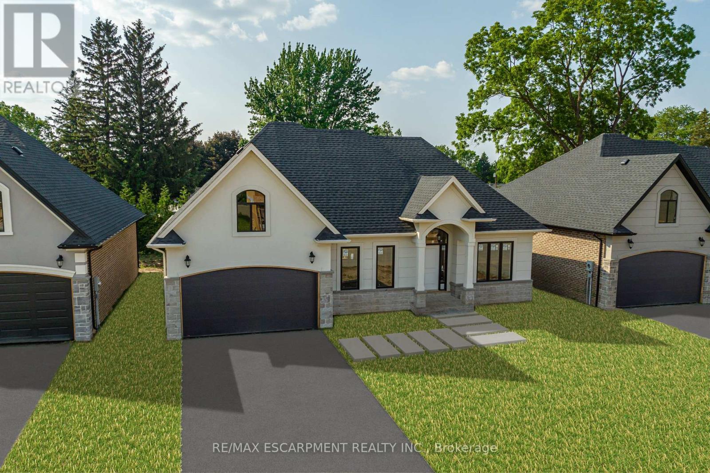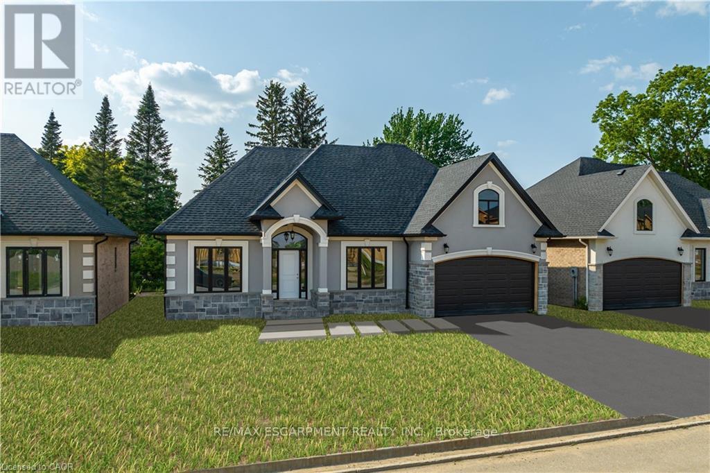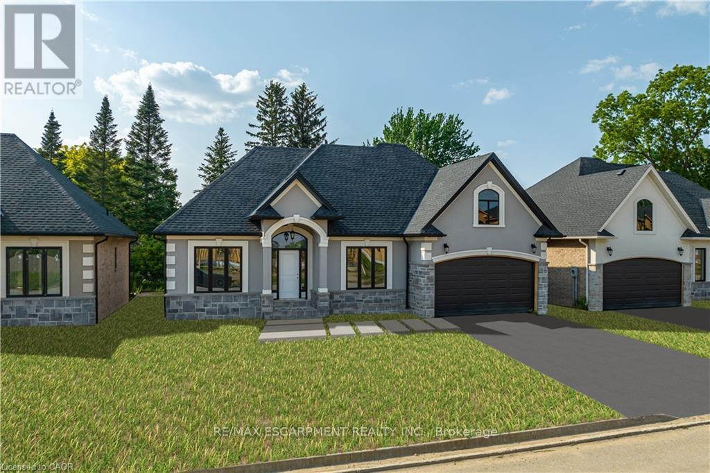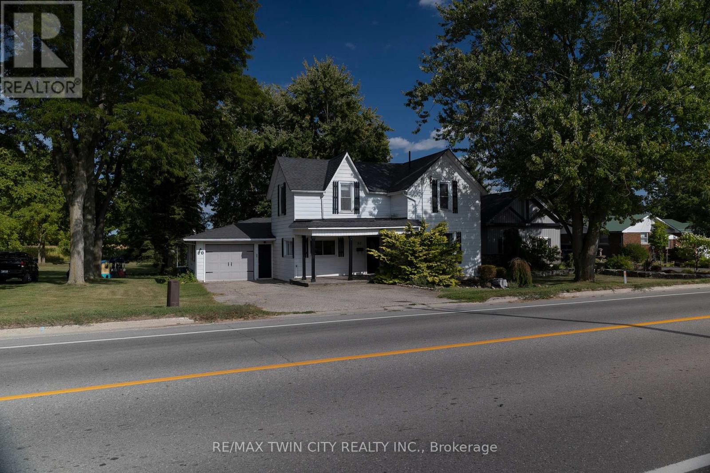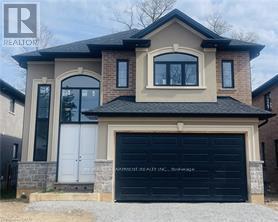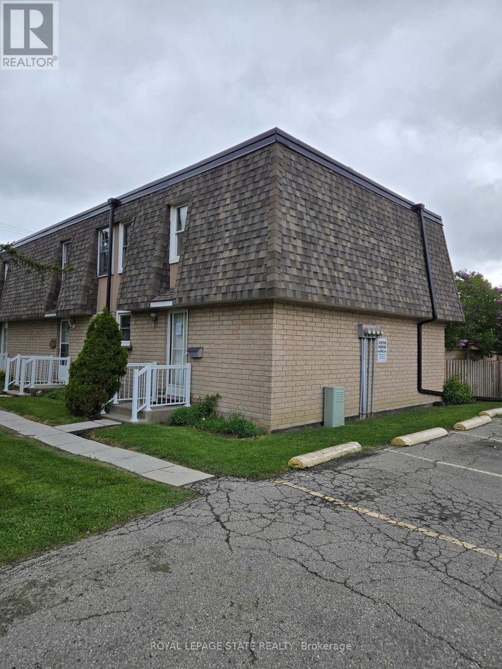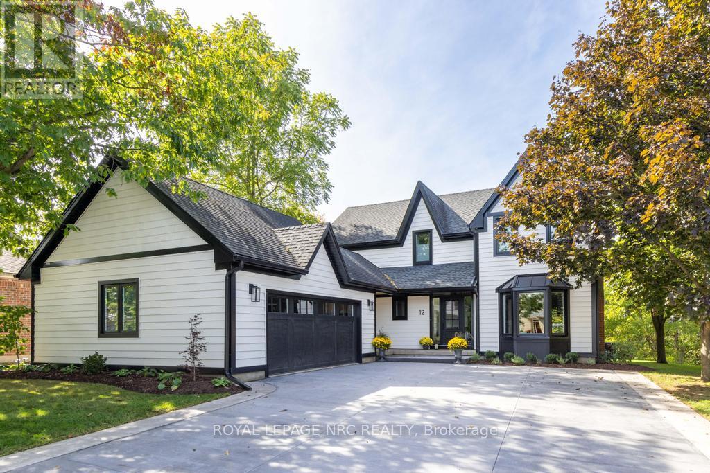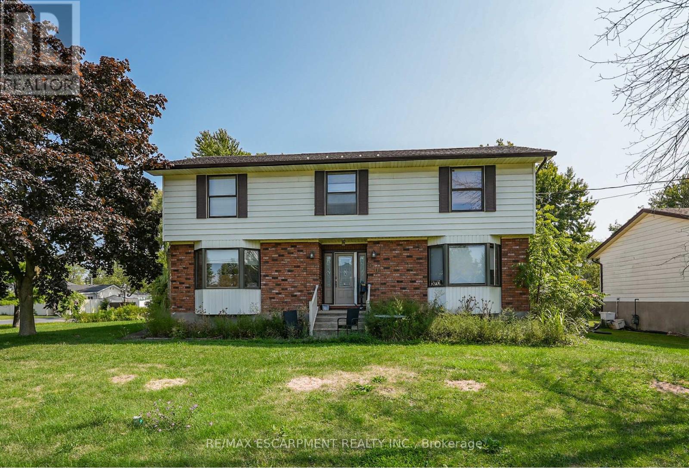232 Snowberry Lane
Georgian Bluffs, Ontario
The ultimate in luxury living in this beautifully built bungalow backing onto the 12th hole in the Cobble Beach Golf Resort, a waterfront community on the shores of Georgian Bay. This home operates with a newly installed $50,000 solar panel system, including Tesla Powerwall that acts as a back-up generator and an EV charger. Make this your new home with over 3600 sq ft of finished living space, including a professionally finished basement with 2 spare bedrooms, a wet bar, steam room, elegant wine cellar and plenty of enteratinment space. Designed with elegance and comfort in mind, this 4-bed, 3-bath home features a stunning blend of functional design and modern finishes. The main floor offers 9 and 10 foot ceilings with open concept living, a stone fireplace, and large windows bringing in natural light. A gourmet kitchen with granite countertops, huge island with breakfast bar, and ample storage perfect for entertaining or casual family meals. The main floor primary suite is a luxurious retreat featuring a spa-inspired ensuite, a spacious walk-in closet and a walk out to your own private deck. An additional main floor bedroom faces the front of the house alternatively offering a spacious office. The large covered front porch offers a welcoming space for your morning coffee as the sun rises, while your choice of multiple backyard decks with golf course views are perfect for watching the sunset as your day winds down. Quiet, friendly, and desirable neighborhood. Enjoy acess to all the resort-style amenities Cobble Beach is known for: an award-winning golf course, beachfront access, tennis courts, spa, fitness centre, nature trails, winter sports, and fine dining at the clubhouse all just steps from your door. Whether you're looking for a full-time residence or a 4-season escape, this is your opportunity to own in one of Ontario's most sought-after lifestyle communities. Book your private showing today and experience luxury living at Cobble Beach! (id:50886)
Royal LePage Rcr Realty
19 Watch Hill Lane
Cambridge, Ontario
This move-in ready 3-bedroom freehold townhouse is situated in a highly sought-after neighborhood, offering both comfort and convenience for todays modern lifestyle. From the moment you step inside, you'll appreciate the home's well-maintained condition, featuring updated vinyl flooring throughout the second floor and basement. The spacious primary bedroom comes complete with his-and-hers closets, providing ample storage space and a cozy retreat for relaxation. The open-concept main floor boasts a blend of hardwood and ceramic flooring, offering a stylish and functional layout perfect for family living and entertaining. The modern kitchen is a standout, with updated countertops, sinks, faucets, and stainless steel appliances, ensuring a sleek and efficient cooking experience. Enjoy meals in the adjoining dining area or relax in the bright living space, where natural light pours in through large windows. Step outside into the fully fenced backyard, a perfect oasis for enjoying the outdoors in complete privacy. The convenient garage offers access both to the interior of the home and directly to the yard, making it easy to bring in groceries or gardening supplies. The driveway comfortably fits two smaller vehicles, offering plenty of parking options for residents and guests alike. This home has been thoughtfully maintained and is ready for you to move in and make it your own. With its ideal location close to schools, parks, shopping, and commuter routes, this townhouse offers the perfect combination of convenience and comfort. Don't miss the opportunity to make this your new home. (id:50886)
Homelife Maple Leaf Realty Ltd.
1047 Ransley Road
Minden Hills, Ontario
Welcome to your dream home! Set back on 8 acres this stunning 3 bed, 2 bath Chalet is perfectly nestled in the Forest, offering total Privacy and Peace -all while being just minutes from town on a yearly maintained township road. Perfect Family layout with Plenty of Space for Guest & Gatherings. Full Game room on the lower level complete with Pool Table, Card Table, built in shelves &potential to add additional bedroom. Main floor has additional living space with Stone Fireplace, Hardwood floors & Pine Accents throughout. Beautifully renovated Chef's Kitchen with Gas Range, Large Granite Island, Butcher Block counters, ample cupboard space and a walk out to BBQ on the deck with covered Screened Gazebo. The bedrooms are all located on the upper level completed with Warm Cork floors, tons of closet space. Spa like upper level Bath with Freestanding Soaker Tub, Enclosed Shower & custom designer paint. Come see for yourself - you won't want to leave! (id:50886)
Harvey Kalles Real Estate Ltd.
88 Grindstone Way
Hamilton, Ontario
Experience tranquil living in this serene four-bedroom home in Waterdown, nestled near the escarpment and surrounded by peaceful nature. This home has been lovingly maintained by the same owners since being constructed. The modern, updated kitchen is equipped with stainless steel appliances and sleek black granite countertops. You'll love the built-in pantry with pull-out drawers and a convenient broom closet! Upstairs you'll find a generous primary suite with a four-piece ensuite, three additional bedrooms and a full guest bathroom. The property features a spacious, finished basement perfect for family fun or extra storage. Enjoy the fully fenced backyard which includes a composite deck, large pergola and no rear neighbours! With no carpets, the home boasts a clean, easy-to-maintain interior, blending comfort and style in a desirable family neighbourhood! (id:50886)
RE/MAX Escarpment Realty Inc.
56 Cesar Place
Hamilton, Ontario
PRIVATE LENDING AVAILABLE BY THE BUILDER. 2.5% INTEREST, 10% DOWN. FULLY OPEN Brand New 2 STOREY homes on Executive lots in the Heart of Ancaster, tucked away on a safe & quiet cul de sac road. This particular 2 storey holds 2535 sf. with 4 beds, open living space and 2.5 baths with main floor laundry for easy living. Loaded with pot lights, granite/quartz counter tops, and hardwood flooring of your choice. Take this opportunity to be the first owner of this home and make it your own! Seconds to Hwy Access, all amenities & restaurants. All Room sizes are approx, Changes have been made to floor plan layout. Built and can be shown. (id:50886)
RE/MAX Escarpment Realty Inc.
57 Cesar Place
Hamilton, Ontario
PRIVATE LENDING AVAILABLE BY THE BUILDER. 2.5% INTEREST, 10% DOWN. FULLY OPEN Brand New bungalow homes on Executive lots in the Heart of Ancaster, tucked away on a safe & quiet cul de sac road. This particular bungalow holds 1650sf. with 3 beds, open living space and 2 baths with main floor laundry for easy living Loaded with pot lights, granite/quartz counter tops, and hardwood flooring of your choice. (id:50886)
RE/MAX Escarpment Realty Inc.
41 Cesar Place
Hamilton, Ontario
PRIVATE LENDING AVAILABLE BY THE BUILDER. 2.5% INTEREST, 10% DOWN. FULLY OPEN Brand New bungalow homes on Executive lots in the Heart of Ancaster, tucked away on a safe & quiet cul de sac road. This particular bungalow holds 1650sf. with 3 beds, open living space and 2 baths with main floor laundry for easy living Loaded with pot lights, granite/quartz counter tops, and hardwood flooring of your choice. (id:50886)
RE/MAX Escarpment Realty Inc.
80 Stover Street N
Norwich, Ontario
Move in ready, country village family home located in the lovely town of Norwich, approx. 20 mins to Woodstock and Hwy 401/403. This home features 3 spacious bedrooms with great closet space and two beautifully renovated bathrooms. The updated kitchen is located at the rear of the home and features modern cabinets, counters, under cabinet lighting, back splash, flooring, and with all major appliances included. A family room is also located just off the kitchen and features a gas fireplace and patio door leading to a wonderful backyard and deck, ideal for entertaining and summer BBQ's. Spacious dining room with breakfast bar and living room with accent pillars, pot lighting and crown molding. The main floor also features the primary bedroom with ensuite privilege, ideal for those who do not wish to climb stairs. 2 spacious bedrooms are located on the second level, the largest with a walk-in closet. Another fully updated bathroom with double sinks and quartz countertop, a convenient bedroom level laundry is tucked away and another bedroom round out the upper level. This home also features an oversized, heated and insulated attached garage (approx. 24 x 16 ft) with front and rear overhead doors plus man door and inside entry into the home. Recent updates include newer windows, furnace and central air. This home is move in ready, great value, and will not disappoint. Book your private viewing today. (id:50886)
RE/MAX Twin City Realty Inc.
35 Cesar Place
Hamilton, Ontario
PRIVATE LENDING AVAILABLE BY THE BUILDER. 2.5% INTEREST, 10% DOWN. FULLY OPEN Brand New bungalowhomes on Executive lots in the Heart of Ancaster, tucked away on a safe & quiet cul de sac road.This particular bungalow holds 1650sf. with 3 beds, open living space and 2 baths with main floorlaundry for easy living Loaded with pot lights, granite/quartz counter tops, and hardwood flooringof your choice. (id:50886)
RE/MAX Escarpment Realty Inc.
4 - 153 Limeridge Road W
Hamilton, Ontario
Good start end unit townhome on the Hamilton Mountain. The property is in need of repairs. Close to all major amenities. Sold "as is, where is" bases. Seller makes no representations and/or warranties. (id:50886)
Royal LePage State Realty
12 Scottdale Court
Pelham, Ontario
Nestled in the heart of Fonthill, this luxury home offers a rare blend of elegance, tranquility, and natural beauty. Tucked away on a private court, the property overlooks a valley leading directly into the picturesque Short Hills. The backyard, with lush trees and rolling hills, feels like a northern retreat year-round. From the moment you step through the front door, you're greeted by an inviting foyer that sets the tone for the home's graceful, open design. To your left, a sunlit office with a large bay window and a fireplace invites quiet productivity, while the right leads to a powder room. The main living areas are designed for grand entertaining and intimate family moments. Natural light pours in, illuminating the modern kitchen, outfitted with custom cabinetry, quartz countertops, an island with hidden storage, and Café appliances. The kitchen flows into the dining room, with its vaulted ceilings and expansive windows framing breathtaking views of the backyard. Step outside from either room to the decks - one perfect for BBQing and another ideal for unwinding. The living room, complete with a fireplace, provides a serene retreat for relaxing evenings. A laundry room adds convenience with custom cabinets and a Wi-Fi-enabled washer and dryer. The herringbone porcelain tile floor adds a touch of elegance to this hardworking space. Upstairs, a thoughtful layout ensures privacy and comfort. The primary suite offers a walk-in closet and an ensuite with heated floors, a shower with double shower heads, an oversized double sink vanity, and a skylight. Across the hall are 3 inviting bedrooms and a 4-piece bath. The walk-out basement is a world of its own with a family room, separate bedroom, 3-piece bath, and roughed-in plumbing for a kitchenette. This home is more than just a property; it's a lifestyle. From quiet moments of relaxation to hosting unforgettable gatherings, this Fonthill gem invites you to experience the harmony of luxury living and nature's serenity. (id:50886)
Royal LePage NRC Realty
570 Buffalo Road
Fort Erie, Ontario
FAMILY-STYLE LIVING ... Set on a generous 90 x 122 corner lot, 570 Buffalo Road in Fort Erie is a thoughtfully designed 2,444 sq ft FULLY FINISHED 2-storey home that blends family comfort with versatile living. Its prime location is just minutes from Crescent Beach Park, Waverly Beach, QEW access, shopping, and Fort Erie Golf Club. The main level welcomes you with a large foyer and leads into the living room, accented by French doors and a bay window, providing an inviting space for quiet evenings, while the den, also with a bay window and French doors, opens into the kitchen and dining area. A bright, SUNKEN FAMILY ROOM with WALK OUT to the fully fenced yard with INGROUND POOL and HOT TUB extends the living area and creates a seamless flow for entertaining or family life. Everyday functionality is enhanced by the convenient MF laundry room and a 2-pc bath with pocket doors. Upstairs, the second level is home to 4 bedrooms, including an extra-large primary with double closets, and a 4-pc bath designed with comfort in mind, featuring a jacuzzi tub & separate shower. The lower level offers IN-LAW POTENTIAL ~ living room with gas fireplace, dining area with kitchenette, bedroom, and full 4-pc bath, along with utility and storage space. This flexible layout is ideal for extended family or guests. Attached 2-car garage with inside entry, double drive. Some virtual staging used to show potential. CLICK ON MULTIMEDIA for virtual tour, drone photos, floor plans & more. (id:50886)
RE/MAX Escarpment Realty Inc.

