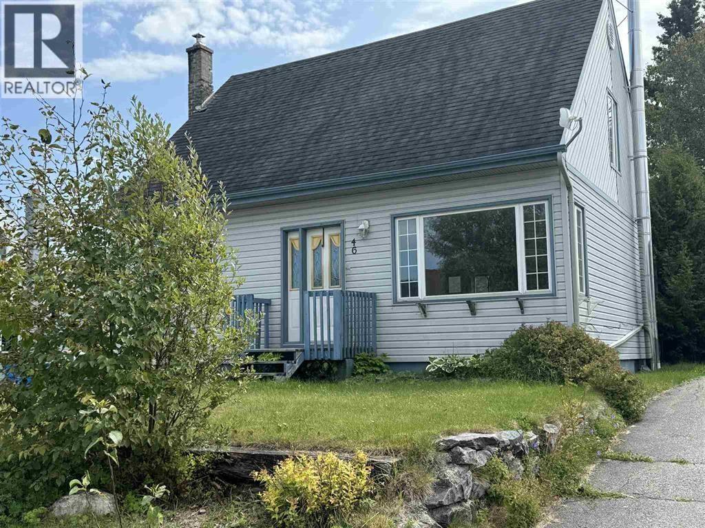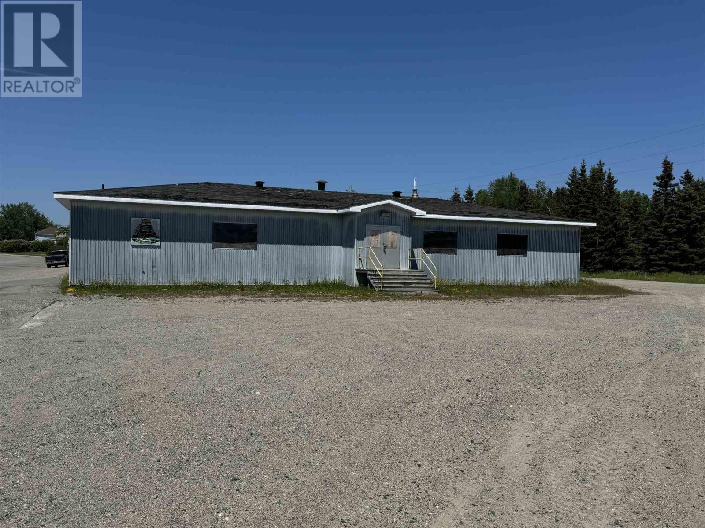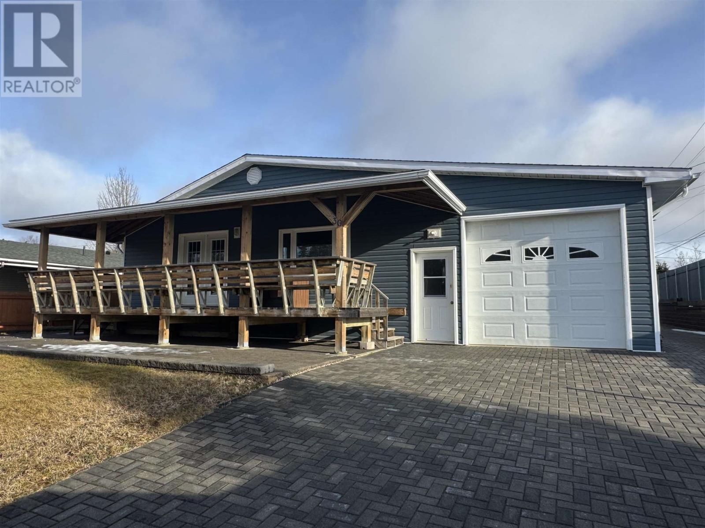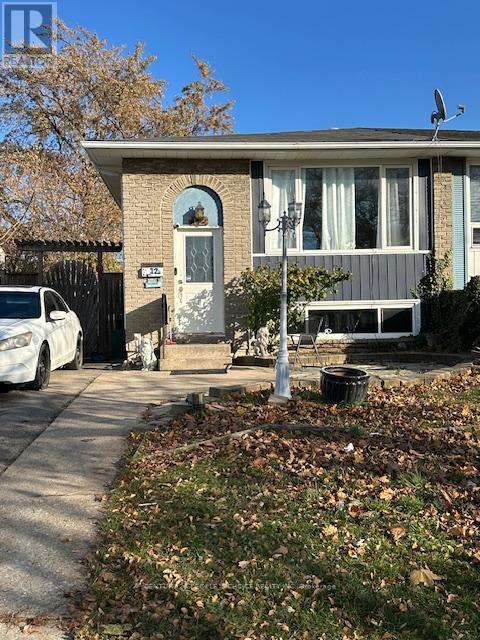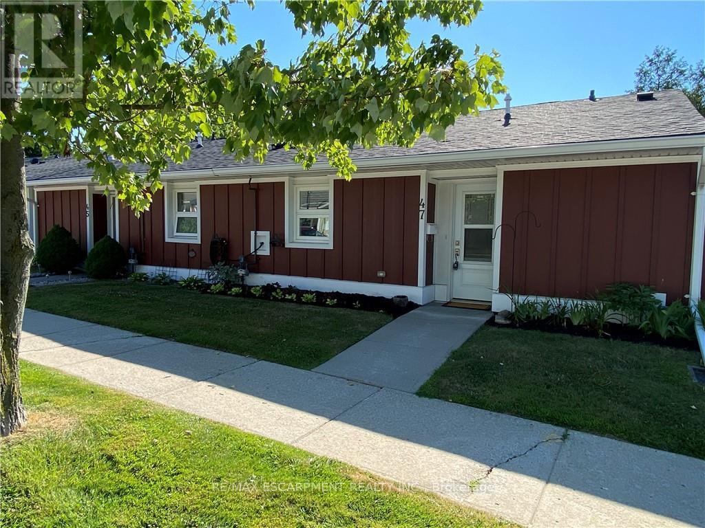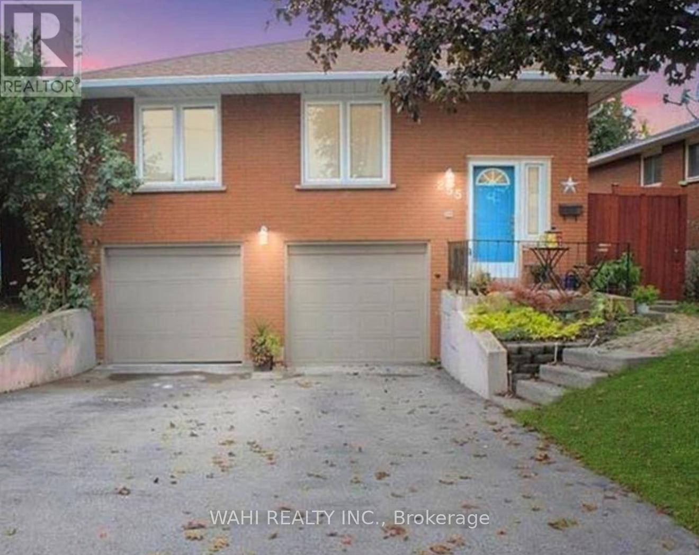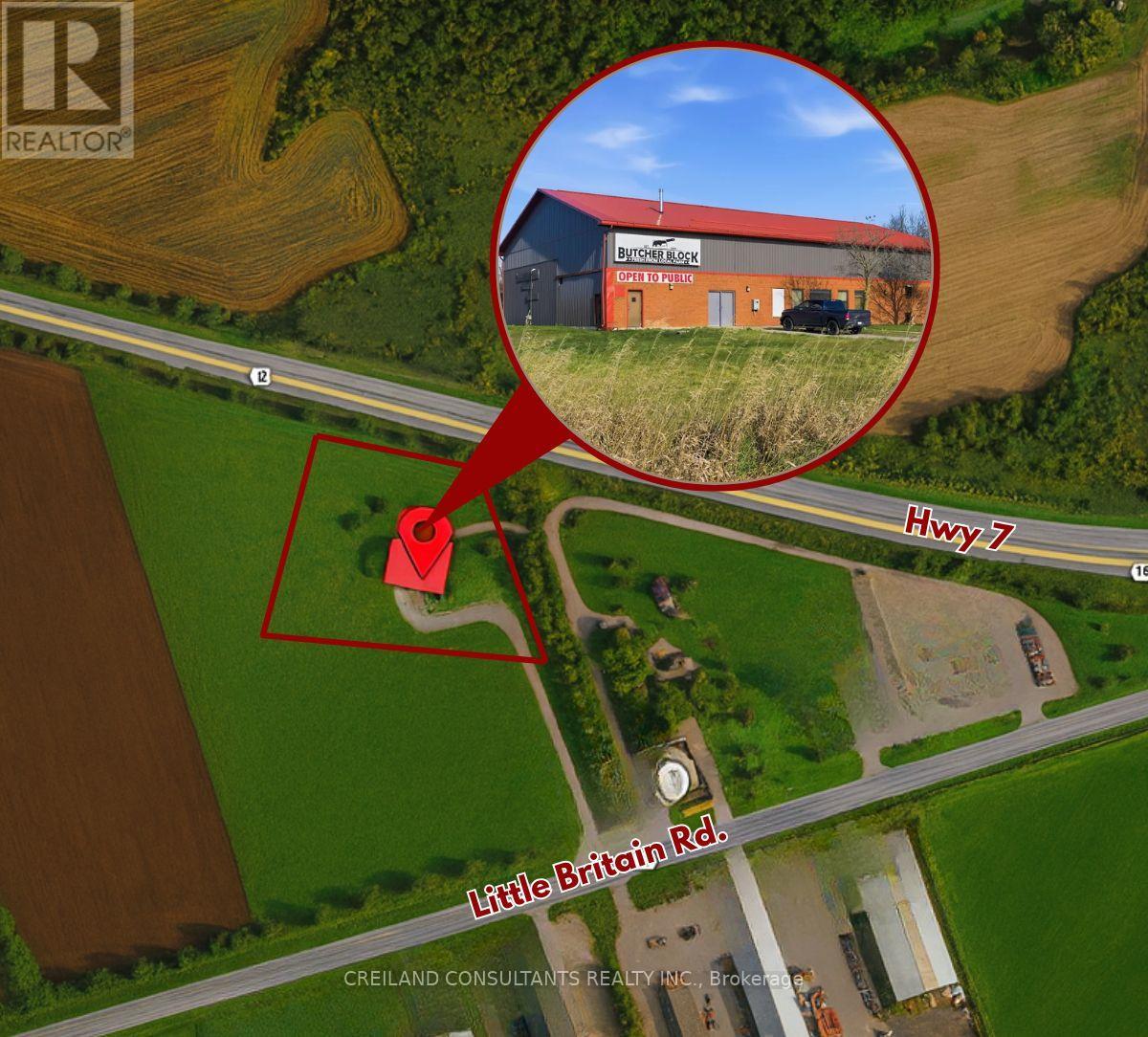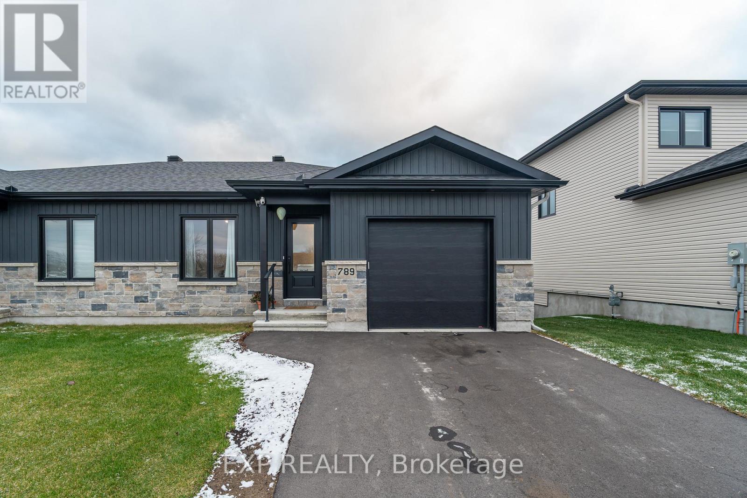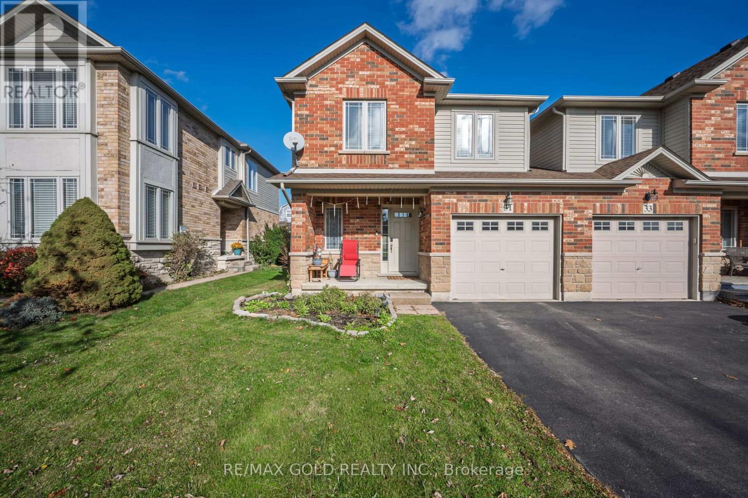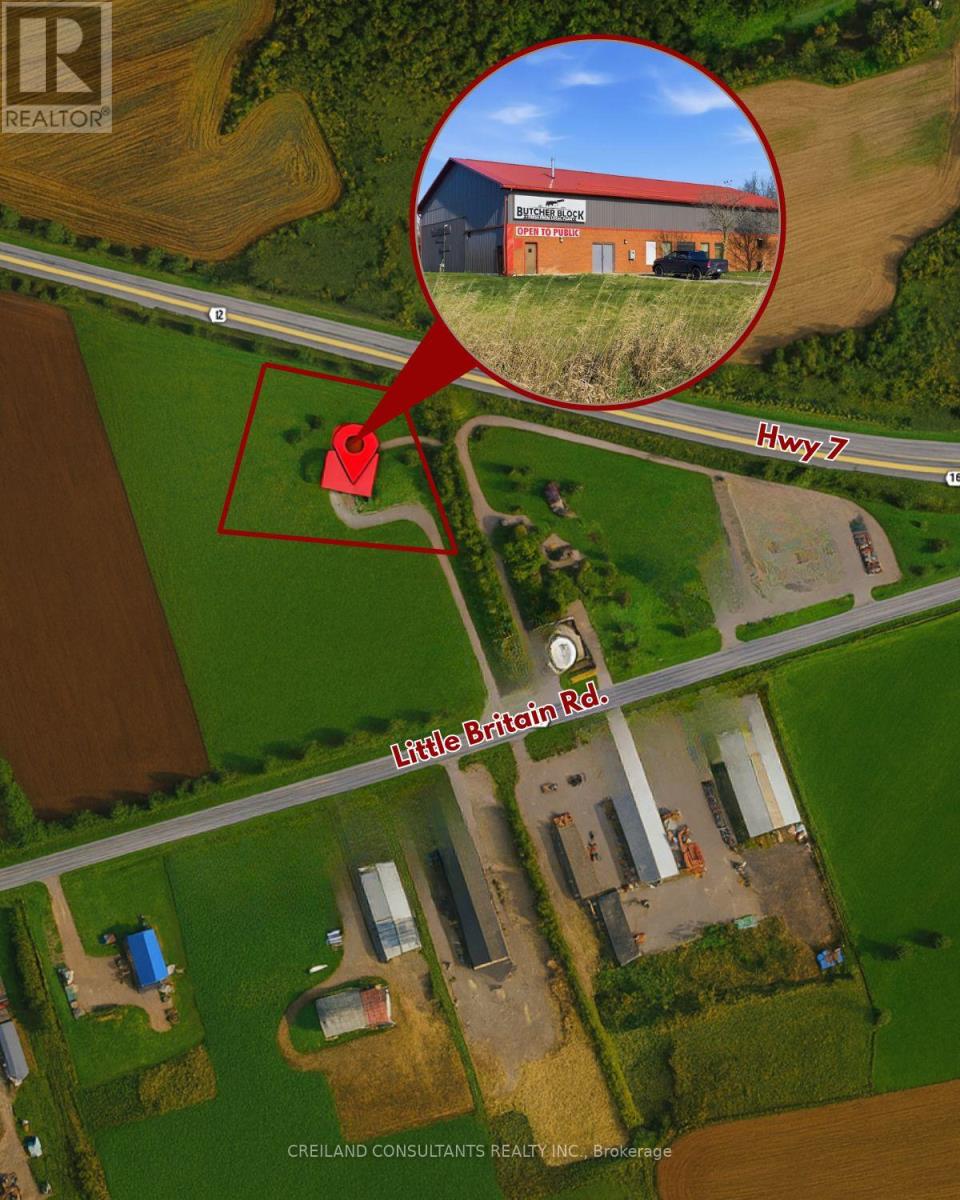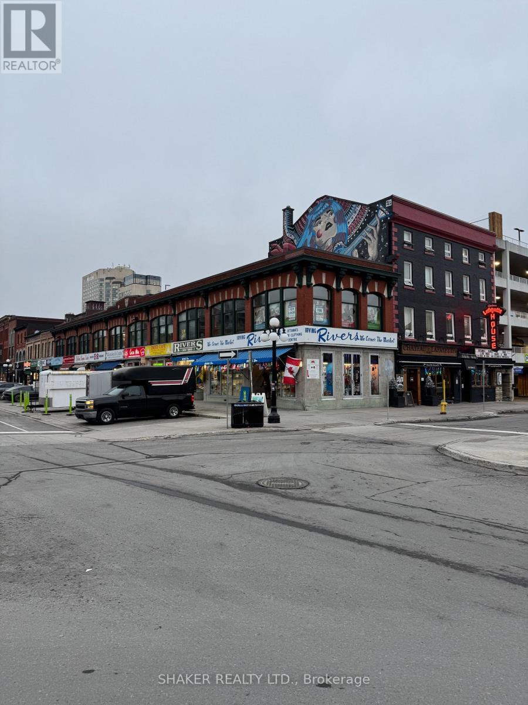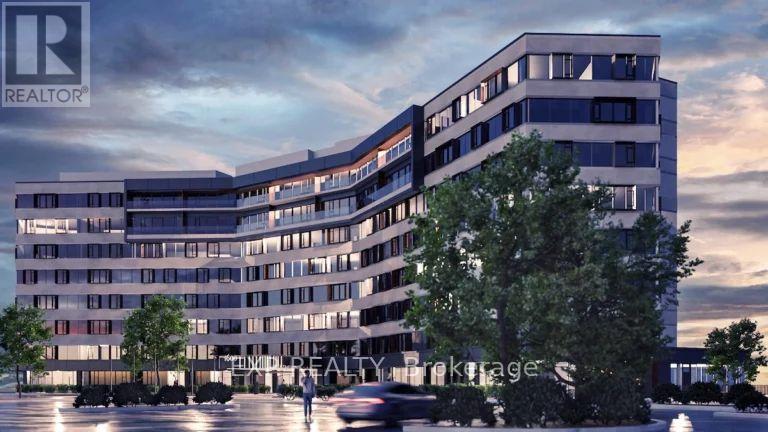46 Neebig Ave
Manitouwadge, Ontario
Welcome to this inviting and well-maintained family home, perfectly located in a friendly neighbourhood just steps from schools, shopping, and all the conveniences of town. Whether you’re a first-time buyer or simply seeking a quieter pace of life, this property has so much to offer. Inside, you’ll find a warm and welcoming open-concept layout that seamlessly blends the living, dining, and kitchen areas—ideal for family gatherings and entertaining friends. The main floor also features a comfortable primary bedroom and a convenient 4-piece bath for easy single-level living. Upstairs, two generously sized bedrooms with beautiful hardwood floors add both comfort and character. The partially finished basement expands your living space with a large rec room featuring a cozy wood-burning stove, a 2-piece bath, a utility room with wood storage and shelving, plus a laundry area with extra storage. Step out the kitchen door to a spacious deck overlooking the mostly fenced, treed backyard—perfect for outdoor dining, playtime, or relaxing in the fresh northern air. The one-car garage includes a small workbench, and the covered wood shed behind provides practical space for firewood or additional storage. Situated close to downtown, the waterfront, recreation centre, playground, schools, and churches, this home combines convenience with a peaceful small-town lifestyle. Located in beautiful Manitouwadge, Ontario—just 54 km from Hwy 17 in the heart of the Boreal Forest—this community is surrounded by pristine wilderness, world-class fishing, and hunting. Discover the charm of small-town living… and make this your new home! Visit www.century21superior.com for more info and pics. (id:50886)
Century 21 Superior Realty Inc.
65 Stevens Ave
Marathon, Ontario
Interesting investment opportunity located in beautiful Marathon Ontario. This bustling community is situated on the shores of Lake Superior and is an attractive place to live and invest. This full-service, family friendly community offers affordable housing and numerous business opportunities. This property has been zoned for the development of a 30-bed motel, with plenty of parking, with permitted uses being numerous ex: Car wash, building supply outlet, retail store, funeral home, assembly hall, commercial or private club. With commercial area of 12,300 sq ft, this building is located close to town centre and shopping, restaurants and lake front. Feasibility Study and survey available. Call or text to arrange your viewing. Visit www.century21superior.com for more info and pics. (id:50886)
Century 21 Superior Realty Inc.
30 Aspendale Drive W
Marathon, Ontario
Welcome to 30 Aspendale Dr. West, a beautifully built home in the vibrant, family friendly community of Marathon Ontario. This exceptional property is designed with family living in mind, featuring a spacious layout, high-quality construction, and thoughtful details throughout. On the main level, you will step through the front patio doors into a generously sized living room, ideal for relaxing or entertaining. Adjacent, the formal dining area boasts decorative oak and glass cabinetry with views of the covered front deck and the tranquil neighbourhood beyond. The well-designed kitchen is a chef’s dream, offering numerous oak cabinets, a breakfast bar, an island, built-in dishwasher, full size fridge and space for a full-size stand-up freezer, propane stove and an abundance of counter space for meal prep. The main level extends to the back of the house, where you’ll find a large primary suite with a 4-piece ensuite with jetted tub and walk in shower, two additional bedrooms, a 4-piece family bath, and a main floor family room with patio doors leading to a covered deck and patio. The lower level is accessible via the side entry via the attached garage, the lower level offers impressive additional living space, large family room, a second kitchen with breakfast bar, a laundry area, and a 4pce bath and utility room and extra-large bonus room. This home is set on a fully fenced lot with rear lane access and a gate for the easy access of all your ATV’s, boats, campers and so much more. The extensive brick and stonework are a testament to the quality and care that is evident in the construction of this home. In addition to the ascetically pleasing layout of the backyard, this home can boast parking for 7 plus vehicles, a massive fully insulated 16 x 48 ft attached garage with a wood burning stove and tons of storage. Visit www.century21superior.com for more info and pics. (id:50886)
Century 21 Superior Realty Inc.
12 Deborah Court
St. Catharines, Ontario
Located in a quiet cul-de-sac and just minutes from the highway and Niagara College and local amenities! Great investment opportunity or perfect for first-time buyers. Separate walkout entrance to the basement for income potential. (id:50886)
Century 21 People's Choice Realty Inc.
47 Szollosy Circle
Hamilton, Ontario
Welcome to 47 Szollosy, a charming 885 sq. ft. corner unit in the gated 55+ community of St. Elizabeth Village. This one-floor home offers bright and easy living with 1 bedroom, 1 bathroom, and an open-concept layout. The kitchen flows seamlessly into the living and dining area, filled with natural light from both the front and back of the home. Step outside onto the private deck, where you can relax and enjoy views of the expansive greenspace. The spacious bedroom is paired with a modern bathroom featuring a walk-in shower, perfect for comfort and convenience. Designed for a low-maintenance lifestyle, this home combines functionality with a warm, inviting atmosphere. Just a short walk away, you'll find resort-style amenities including a heated indoor pool, hot tub, gym, saunas, and a golf simulator. The Village also offers unique spaces such as a woodworking shop, stained glass studio, as well as on-site healthcare with a doctor's office, pharmacy, and massage clinic. Beyond the Village gates, daily conveniences are within minutes, grocery stores, shopping, dining, and public transportation that comes right into the community. 47 Szollosy is the perfect blend of comfort, community, and convenience an ideal place to call home. (id:50886)
RE/MAX Escarpment Realty Inc.
Unit 1 - 255 Carson Drive W
Hamilton, Ontario
MAIN FLOOR ONLY. This spacious main floor unit in a legal duplex, offers 3 spacious bedrooms with laminate flooring and large windows. Updated kitchen with new butcher block countertops, breakfast area and cabinets for storage. New vinyl floors in the kitchen, living and dining. New washer and dryer in the unit. Attached garage for storage/parking and driveway parking space included. Private fenced in backyard for your enjoyment with BBQ. Conveniently located close to schools, French language high school five minutes away and Catholic Elementary School abutting the backyard. Close to Mohawk Sports Park, Mountain Brow Trails, shopping centres, parks, easy access to highways. Utilities are not included. Tenant pays for Hydro (100%) plus 70% for heat and water. Unit will be freshly repainted prior to move in. (id:50886)
Wahi Realty Inc.
2133 Little Britain Road
Kawartha Lakes, Ontario
The property serves as an abattoir & butcher shop operating previously as Len & Patti's Butcher Block and recently under new management by Noble Cuts with special licensing (OMAFRA & HMA Certified). The building has a footprint of approximately 6,006 SF with an additional 2,497 SF on the second floor. There is also a small garage on the property. The remainder of the property is vacant agricultural field. The size of the property is approximately 3.18 acres. The two-storey brick and metal-clad building was built in the early 1990's and remains the same today. The interior of the building includes a storefront for the butcher shop, inspector and general office spaces, staff rooms, storage rooms, slaughter floor, lairage, chiller rooms, tripe room, meat cutting, processing and packaging rooms. Property is zoned as Highway Commercial with several permitted uses such as carwash, abbatoir, convenience store, motor vehicle dealership, nursery, parking lot, professional office, nursery, restaurant, automotive store, etc. (id:50886)
Creiland Consultants Realty Inc.
789 Walton Street
Cornwall, Ontario
Welcome to 789 Walton Street, a beautifully maintained bungalow offering modern finishes, a fully finished walkout basement, and peaceful privacy with no rear neighbours. From the moment you step inside, you'll notice the thoughtful upgrades and comfortable layout that make this home stand out. The main level features hardwood flooring throughout and a bright kitchen complete with quartz countertops, soft-close cabinetry, a dishwasher, and plenty of storage. The eating area opens through sliding glass doors to a deck overlooking the serene backyard. Two spacious bedrooms sit on this level, including a primary with double closets, along with a practical three-piece bathroom that also serves as the laundry room. The walkout basement is a true highlight, offering generous space for a rec room, office, or hobby area. A dedicated corner nook is perfectly suited for a stove or fireplace, adding even more potential to the space. This level also includes a beautifully finished four piece bathroom with double sinks, and sliding doors that open directly to the large backyard with no rear neighbours. With its rare walkout design, quality finishes, and a setting that offers both comfort and privacy, this home provides an exceptional opportunity to enjoy easy living in a peaceful location. (id:50886)
Exp Realty
31 Donald Bell Drive
Hamilton, Ontario
Welcome to this stunning end-unit townhome on a rare 155-foot deep lot, a unique design that is only connected through the garage to the neighbouring home, giving you the privacy and feel of a detached property. This home offers exceptional space, comfort, and modern living all in the heart of Binbrook. Step inside to a spacious foyer with a closet and powder room, leading into a bright open-concept main floor. The dining area flows seamlessly into a stylish kitchen with a central island and barstool seating, overlooking a cozy living room complete with a fireplace and sliding doors to the backyard. Outside, enjoy your expansive backyard oasis, featuring a deck, gazebo, and plenty of room for family gatherings, gardening, and outdoor enjoyment. The second floor features a generous primary suite with a walk-in closet and 4-piece ensuite, along with two additional bedrooms, a full main bathroom, and the convenience of second-floor laundry. The unfinished basement provides excellent potential for future living space, rental income, or an in-law suite. Located in beautiful Binbrook, surrounded by agricultural charm, conservation areas, and nature, yet just minutes drive from Hamilton city and airport. Walking Distance to Banks, Schools, Parks, LCBO, Groceries, and everyday amenities. This home delivers lifestyle, space, and incredible value. (id:50886)
RE/MAX Gold Realty Inc.
2133 Little Britain Road
Kawartha Lakes, Ontario
The property serves as an abattoir & butcher shop operating previously as Len & Patti's Butcher Block and recently under new management by Noble Cuts with special licensing (OMAFRA & HMA Certified). The building has a footprint of approximately 6,006 SF with an additional 2,497 SF on the second floor. There is also a small garage on the property. The remainder of the property is vacant agricultural field. The size of the property is approximately 3.18 acres. The two-storey brick and metal-clad building was built in the early 1990's and remains the same today. The interior of the building includes a storefront for the butcher shop, inspector and general office spaces, staff rooms, storage rooms, slaughter floor, lairage, chiller rooms, tripe room, meat cutting, processing and packaging rooms. Property is zoned as Highway Commercial with several permitted uses such as carwash, abbatoir, convenience store, motor vehicle dealership, nursery, parking lot, professional office, nursery, restaurant, automotive store, etc. (id:50886)
Creiland Consultants Realty Inc.
44 Byward Market Square
Ottawa, Ontario
Impressive corner second floor office space available in the heart of the Byward Market. Suites 230 and 240 are combined offering a total of 4,223 square feet. Available June 1st, 2026. Tons of large windows overlooking the corner of York Street and Byward Market Square offering the best views of the historic Byward Market area. The space consists of 10 private offices, a kitchenette, boardroom and open areas. Suite 270 consists of 2,063 square feet offering 3-4 offices, boardroom, large open area, and full kitchen. Available immediately. All spaces offer creative design with exposed brick walls, hardwood floors, and large windows. Very secure entrance. Enjoy all the amenities in the immediate area. Parking available in several lots very nearby. Rideau Centre and LRT station only a block away. Very reasonable rental rates. (id:50886)
Shaker Realty Ltd.
212 - 1600 James Naismith Drive
Ottawa, Ontario
Experience stylish urban living in this beautifully designed 2-bedroom, 1-bathroom apartment at The Monterey in Ottawa's desirable Pineview neighborhood. Perfectly located within the Blair Crossing community, this home blends comfort, convenience, and modern elegance. Step inside to discover upscale finishes throughout sleek quartz countertops, stainless steel appliances, luxury vinyl plank flooring, and soaring ceilings. Large windows invite abundant natural light, creating a bright and inviting space. Enjoy the ease of in-suite laundry, air conditioning, and an open-concept layout ideal for both relaxing and entertaining. Nestled in Pineview's Blair Crossing, this unit is steps from Blair LRT station, the Gloucester Centre mall, Pineview Golf Course and multiple parks, offering a walkable and connected community. Catch the latest films at the nearby Scotiabank Theatre adjacent to Gloucester Centre. You'll love the connection to both nature and city life. A modern retreat in a prime location ready for you to call home! No smoking, pets allowed. Parking & Storage available at $100 & 75 per month, if needed. Building amenities include a working lounge, games room, social room, outdoor terrace, fitness center (incl. yoga room & kids playroom while you workout). Application requirements: full rental application OREA form 410, proof of employment/income with recent last 2 paystubs, recent credit report, and references. Ideal for professionals or couples seeking a modern, low-maintenance lifestyle steps from transit, shopping, and major routes. One month FREE RENT on signing of a 12 month lease. Hurry, limited time offer before Dec 1st 2025! (id:50886)
Exp Realty

