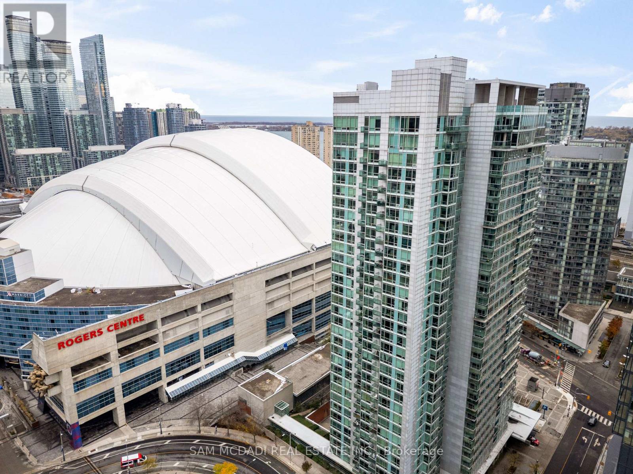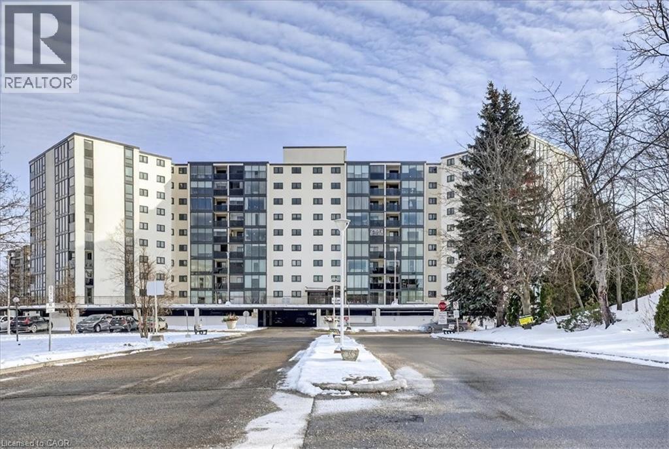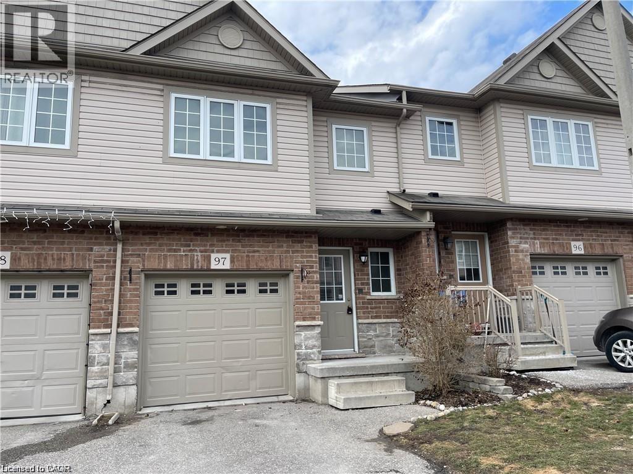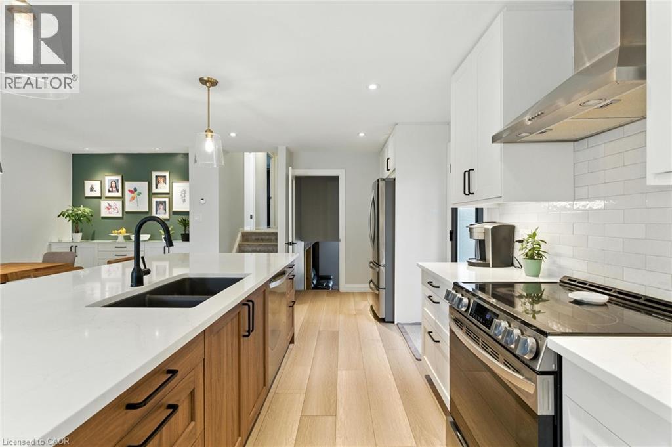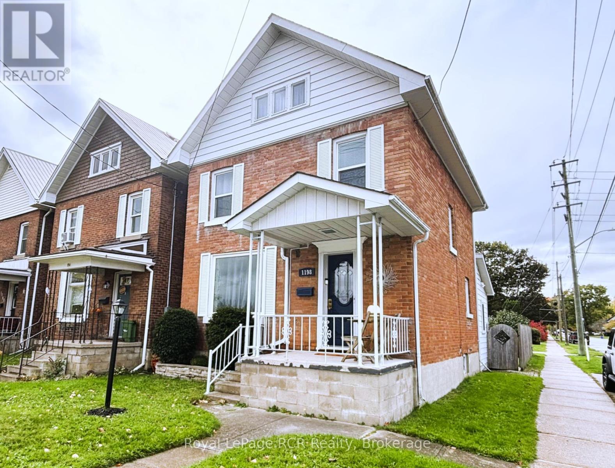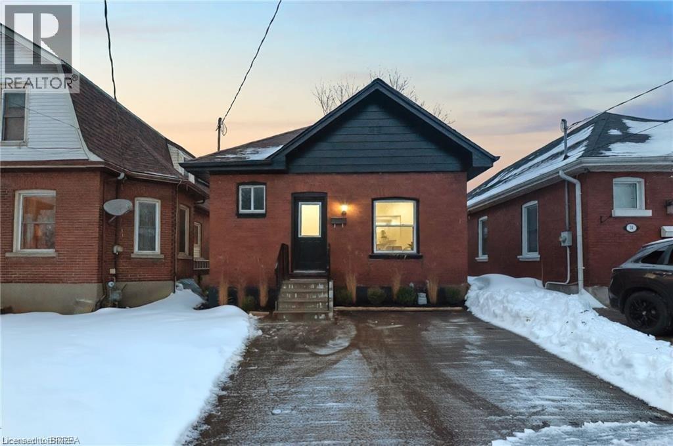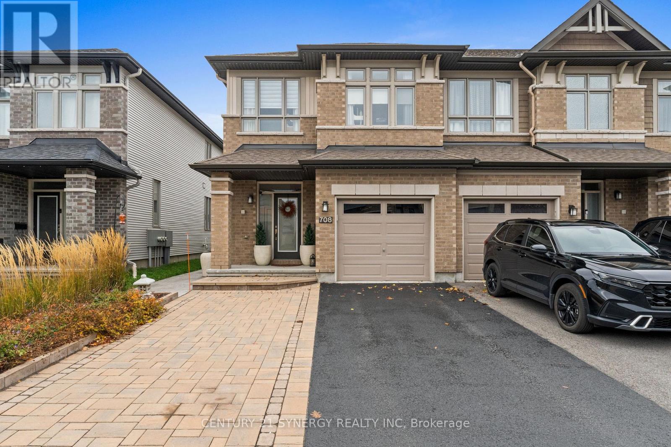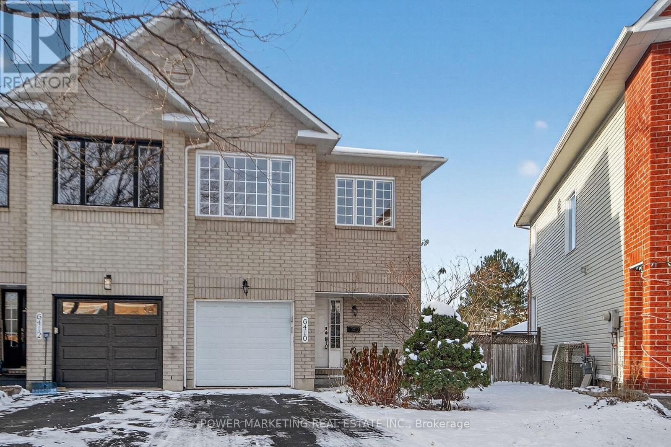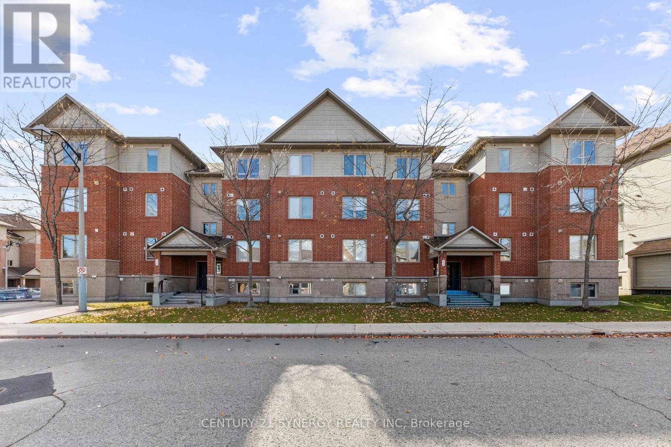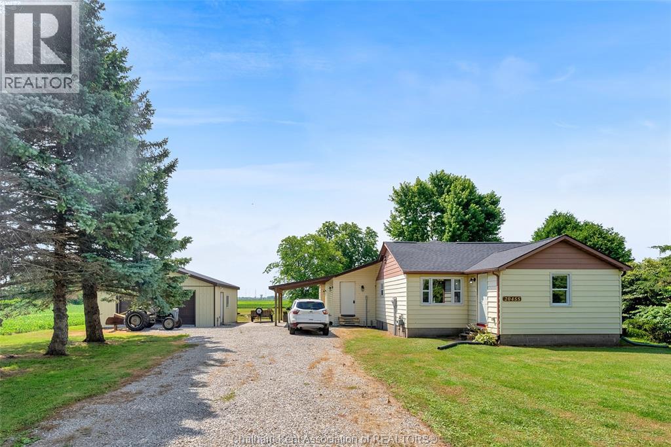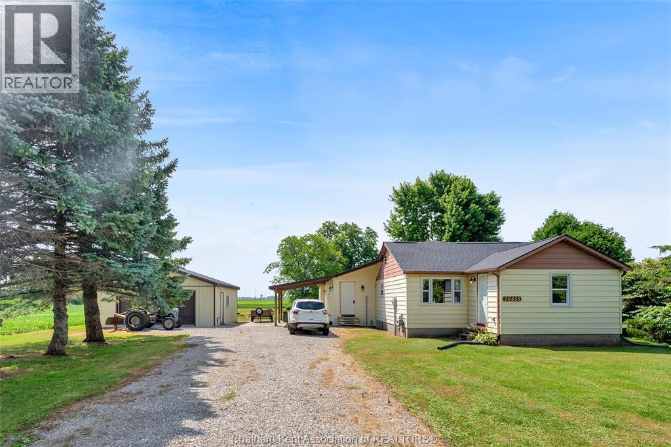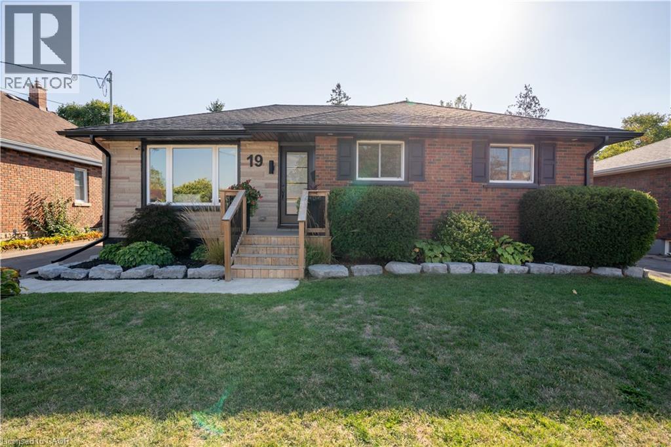1006 - 81 Navy Wharf Court
Toronto, Ontario
Bright Corner 1-Bedroom + Den with floor-to-ceiling windows and breathtaking unobstructed lake view from the sought-after south-west exposure. Equipped with stainless steel appliances, freshly painted throughout, and a modern, spacious feel. Fantastic layout-one of the best in the building-with a large den. Includes a parking spot and one locker located close together. Step into this sun-drenched suite where elegance meets unbeatable convenience. The open-concept layout seamlessly blends the living, dining, and kitchen areas, creating the perfect space for entertaining or unwinding. Amenities include Indoor pool, jacuzzi, saunas, full fitness centre, theatre room, guest suites, party room, landscaped garden, BBQ area, 24-hour concierge, and plenty of visitor parking. All in the heart of downtown-city living at its finest. (id:50886)
Sam Mcdadi Real Estate Inc.
19 Woodlawn Road E Unit# 706
Guelph, Ontario
Supper bright, 1380 sq ft CORNER unit in sought after complex of Riverside Park area in Guelph. HEAT, HYDRO, WATER included in condo fees! Excellent layout with floor to ceiling windows, sunroom/balcony with great sunset views. Large open concept design featuring formal Living, Dining rooms, and spacious eat-in Kitchen offering ample of cabinets and counter space. 3 good sized Bedrooms, one is used as a Den/Office with built-in wall unit, 3pc main bath and the Primary with 2pc ensuite. Tones of storage, in-suite laundry and one assigned parking space in covered garage. Very clean an airy home. Well maintained building with many amenities including: tennis courts, outdoor pool, sauna, games rm, gym, guest suite, community rooms, library, workshop and more. Located in walking distance to Riverside Park, shopping, restaurants, trails, public transit and easy access to major routes. (id:50886)
RE/MAX Twin City Realty Inc.
355 Fisher Mills Road Unit# 97
Cambridge, Ontario
Welcome home to this bright and well-maintained 3-bedroom, 1.5-bath property with an attached garage and walk-out basement, ideally located close to Hwy 401 and everyday amenities. Recent updates include fresh paint and new flooring throughout. The main level offers a spacious, sun-filled living room with a walkout to the upper deck, an updated kitchen, and a dedicated dining area—perfect for family life and entertaining. The primary bedroom features a generous walk-in closet, with two additional bedrooms conveniently located just down the hall. The walk-out basement is unfinished, providing excellent potential for future living space such as a rec room, home office, or gym. Conveniently situated near shopping, restaurants, the Regional Airport, and more—this is a great opportunity in a desirable neighbourhood. (id:50886)
RE/MAX Twin City Realty Inc.
374 Magnolia Drive
Hamilton, Ontario
Step Inside 374 Magnolia Dr. Welcome to this stunning 4-level backsplit located on the highly desirable West Mountain in Hamilton! This beautifully upgraded home features a bright, open-concept main floor with gleaming luxury vinyl floors, a spacious living and dining area, and a custom-designed kitchen (2023) perfect for entertaining. Upstairs, you'll find three spacious, carpeted bedrooms and a tastefully updated 4-piecebathroom. The lower level offers even more space with a fourth bedroom, a second stunning bathroom, and a gorgeous rec room highlighted by exposed wood accents and a charming wood-burning fireplace. A walk-up separate entrance leads to the expansive backyard, complete with a large concrete patio and retaining wall (2022) — ideal for outdoor gatherings. The basement level includes a generous storage room and a separate laundry area with plenty of space and potential. This home checks all the boxes — comfort, style, and functionality in a fantastic family-friendly neighborhood. Don't miss your chance to make it yours! (id:50886)
Keller Williams Complete Realty
1198 2nd Avenue W
Owen Sound, Ontario
This charming 3-bedroom, 1.5-bathroom home is perfectly situated to offer the best of Owen Sound living. Just a short stroll from the vibrant downtown River District and the picturesque waterfront; this is more than a house, it's a lifestyle. Experience the pulse of the city's celebrated events without ever needing to drive. Enjoy the scenic waterfront trails, TD Harbour Nights Concert Series, Summerfolk Music Festival, and the thrilling Salmon Spectacular fishing derby, all within walking distance. This home features three comfortable bedrooms, two bathrooms, a walk in storage room on the second floor, and a conveniently laundry/mudroom on the main floor, which provides access to the fully fenced in back yard. The basement has been partially finished and offers a great bonus space! This home is perfect for those who want to be at the center of it all while still enjoying the perks of a residential neighborhood. Don't miss this opportunity to own a piece of Owen Sound's thriving community. Notable items: Furnace (2016), Roof (2016). Windows in bedrooms, upstairs landing and back mudroom replaced between 2018-2021. Most rooms painted (August 2025). Carpet on stairs and 2nd floor (August 2025). Foundation inspected and professionally repaired (August 2025). AC Serviced (August 20th, 2025). (id:50886)
Royal LePage Rcr Realty
12 Carlyle Street
Brantford, Ontario
Welcome to 12 Carlyle Street in the City of Brantford. This beautifully renovated 3-bedroom, 2-bathroom solid brick bungalow has been updated from top to bottom and is truly move-in ready. The home features a bright, open-concept layout complete with a brand-new kitchen with a breakfast peninsula, a dedicated dining area, a separate living room, over 1300 sqft of living space and the convenience of main-floor laundry. Recent updates include a new roof, windows, 100-amp breaker panel, luxury vinyl plank flooring throughout, new doors, and more. Located in the family-friendly Old West Brant neighbourhood, this home is close to all amenities—multiple grocery stores, shopping, restaurants, quality schools, parks, Starbucks, and miles of scenic walking, hiking, and biking trails along the Grand River. Enjoy the spacious patio overlooking the large backyard—perfect for entertaining on warm summer evenings. Don’t miss your chance to view this stunning home. Schedule your showing today! (id:50886)
RE/MAX Twin City Realty Inc
708 Guardian Grove
Ottawa, Ontario
Stunning and sophisticated, this open-concept 3+1 bedroom, 3-bath Richcraft Hudson model impresses from the moment you step inside. The upgraded gourmet kitchen features stainless steel appliances, a pantry, and a generous island with quartz countertops. The cozy living room with gas fireplace offers expansive windows (enhanced with solar window film on the west side for improved energy efficiency), filling the space with natural light. Upstairs, the spacious primary suite boasts his and hers walk-in closets and a luxurious 5-piece ensuite complete with a soaker tub and glass shower. Two additional good-sized bedrooms, a full bathroom, and convenient 2nd-floor laundry complete this level. The fully finished lower level adds valuable living space with a versatile rec-room ideal for a home gym, play area, or entertainment area, along with a 4th bedroom or office, ample storage, and a bathroom rough-in. The backyard has been transformed into a private retreat. Enjoy a large deck with pergola and privacy screens, a stamped concrete patio leading to the fire pit, and a relaxing hot tub, all enclosed by a fence for added privacy. Exterior upgrades also include Celebright permanent outdoor lighting, perfect for creating ambiance in any season, as well as retractable screen doors on both the front and rear entrances for added comfort. Located in the heart of Riverside South, you're just minutes from shopping, parks, restaurants, schools, and more! This home is truly move-in ready and designed for comfort, luxury, and everyday convenience. (id:50886)
Century 21 Synergy Realty Inc
6410 Sablewood Place
Ottawa, Ontario
Simply The Best! Beautiful and well maintained 3-bedroom, 3 bathroom home on a desirable pie-shaped lot in sought-after Chapel Hill Neighbourhood! Located on a quiet, family-friendly street, this property offers impressive space inside and out, along with the comfort and convenience of one of Orleans' most established neighbourhood, Open concept layout featuring generous living and dining areas perfect for both everyday living and entertaining. Large kitchen offers ample cabinetry and a functional layout overlooking the backyard. All three bedrooms are spacious, including a primary suite complete with its own full ensuite. Fully finished lower level offers large Family room with gas fireplace, laundry room, storage area and utility room. Windows 2020, Roof 2015, Paint 2021, Hardwood floor, The large pie-shaped lot offers a rare amount of private yard space, perfect for gardening, play areas, or future outdoor upgrades. With its prime Chapel Hill location, close to schools, parks, trails, shopping, and transit, this home delivers comfort, value, and room to grow. A fantastic opportunity for families or anyone looking for a well-cared-for home in one of Orleans' most desirable communities. See it today! (id:50886)
Power Marketing Real Estate Inc.
2 - 38 Barnstone Drive
Ottawa, Ontario
Welcome to 38 Barnstone Drive #2! This modern and bright 2 bedroom, 2 bath condo offers stylish upgrades throughout and is completely move-in ready. The open-concept floor plan is perfect for both everyday living and entertaining, featuring spacious living and dining areas alongside a beautiful kitchen with ample cabinetry, granite counter, a pantry, stainless steel appliances, and island with breakfast bar.The unit also includes a main bathroom, powder room, and an in-unit laundry area. Enjoy the rarely offered ground-level patio, the perfect spot to relax outdoors! Parking is conveniently located close to the unit for easy access. Situated in the sought-after Chapman Mills community of Barrhaven, this location can't be beat, just steps to grocery stores, Tim Hortons, public transit, schools, restaurants, parks, shops, and the Vimy Memorial Bridge, with easy access to both Barrhaven and Riverside South amenities. Please note that we do not accept smokers. (id:50886)
Century 21 Synergy Realty Inc
20455 Tecumseh Road
Lakeshore, Ontario
DON'T JUDGE THIS BOOK BY ITS COVER -IT'S BIGGER THAN YOU THINK AND IT'S COMPLETLY RENOVATED INSIDE! Welcome to your dream country retreat! Nestled on approx. 12.5 picturesque acres of loamy soil, this updated home offers the perfect blend of rural charm and modern comfort while being VERY close to Lighthouse Cove and Lake St. Clair. Inside, you'll find 3 spacious bedrooms and 2 full bathrooms, including a beautifully renovated private ensuite off the primary bedroom. In the heart of the home, is the fully updated kitchen, featuring modern finishes, newer appliances and functionality that's perfect for everyday living and entertaining. An extra large family room provides a warm and inviting space to gather and unwind. Step outside and enjoy the peace and privacy of the country setting, with plenty of space for recreation, gardening, or even small-scale farming. A 25'x25' outbuilding with a cement floor offers incredible flexibility. Use it as a garage, workshop, or extra storage space. There is also a 30'x30' (approx) cement pad in the back yard just waiting to be put to good use. Looking to offset your mortgage? The income-generating potential of renting out the land adds even more value to this already exceptional property. Whether you're dreaming of wide-open spaces, modern living, or a smart investment, this country gem offers it all. Don’t miss your chance to own a slice of the countryside! Updates in the last 4 years include; roof, plumbing, electrical, flooring, walls, lighting, kitchen, bathrooms, paint, trim, insulated crawl space, furnace (a/c is approx 10 yrs old), sump pump plus so much more. *Crops currently planted are not included in the sale* (id:50886)
Royal LePage Peifer Realty Brokerage
20455 Tecumseh Road
Lakeshore, Ontario
DON'T JUDGE THIS BOOK BY ITS COVER -IT'S BIGGER THAN YOU THINK AND IT'S COMPLETLY RENOVATED INSIDE! Welcome to your dream country retreat! Nestled on approx. 12.5 picturesque acres of loamy soil, this updated home offers the perfect blend of rural charm and modern comfort while being VERY close to Lighthouse Cove and Lake St. Clair. Inside, you'll find 3 spacious bedrooms and 2 full bathrooms, including a beautifully renovated private ensuite off the primary bedroom. In the heart of the home, is the fully updated kitchen, featuring modern finishes, newer appliances and functionality that's perfect for everyday living and entertaining. An extra large family room provides a warm and inviting space to gather and unwind. Step outside and enjoy the peace and privacy of the country setting, with plenty of space for recreation, gardening, or even small-scale farming. A 25'x25' outbuilding with a cement floor offers incredible flexibility. Use it as a garage, workshop, or extra storage space. There is also a 30'x30' (approx) cement pad in the back yard just waiting to be put to good use. Looking to offset your mortgage? The income-generating potential of renting out the land adds even more value to this already exceptional property. Whether you're dreaming of wide-open spaces, modern living, or a smart investment, this country gem offers it all. Don’t miss your chance to own a slice of the countryside! Updates in the last 4 years include; roof, plumbing, electrical, flooring, walls, lighting, kitchen, bathrooms, paint, trim, insulated crawl space, furnace (a/c is approx 10 yrs old), sump pump plus so much more. *Crops currently planted are not included in the sale* (id:50886)
Royal LePage Peifer Realty Brokerage
19 Russell Street
Brantford, Ontario
Welcome to 19 Russell Street, a meticulously renovated bungalow nestled in the heart of Brantford. This move-in-ready home offers 2 spacious bedrooms on the main floor and 2 additional bedrooms in the fully finished basement, making it ideal for growing families, multi-generational living, or those seeking flexible space. Step inside to discover an open-concept layout featuring a sun-filled living room with a sleek electric fireplace and wall-mounted TV, perfect for cozy evenings. The modern kitchen is a chef’s dream, boasting quartz countertops, stainless steel appliances, stylish cabinetry, and LED pot lighting. Sliding glass doors lead to a large private, fully fenced backyard complete with a deck and pergola —perfect for summer barbecues or quiet morning coffee. Downstairs, the professionally finished basement offers a generous rec room, a second full bathroom, and a dedicated laundry area. Outside, you'll appreciate the detached garage and paved, extra-long asphalt driveway that easily accommodates multiple vehicles—perfect for families or visitors. Located close to schools, parks, shopping, and public transit, this home combines comfort, convenience, and contemporary style in one of Brantford’s most established communities. Don’t miss your chance to own this turnkey gem. (id:50886)
Peak Realty Ltd.

