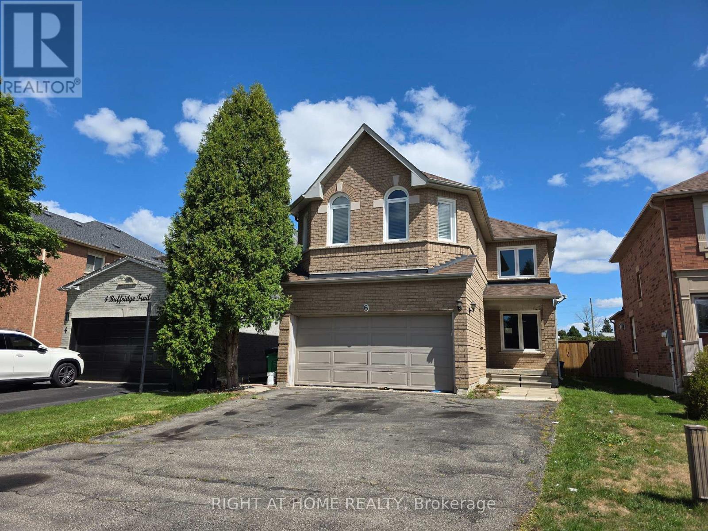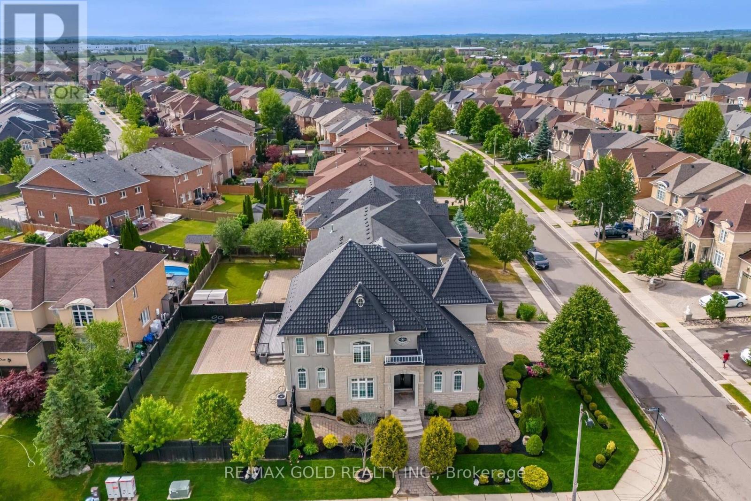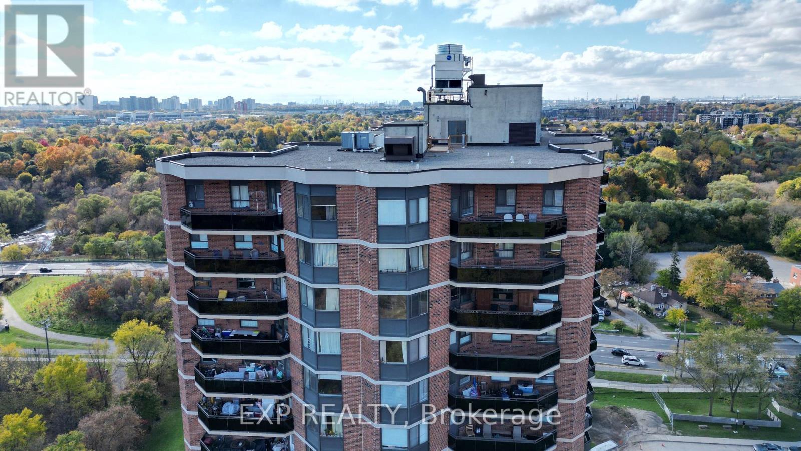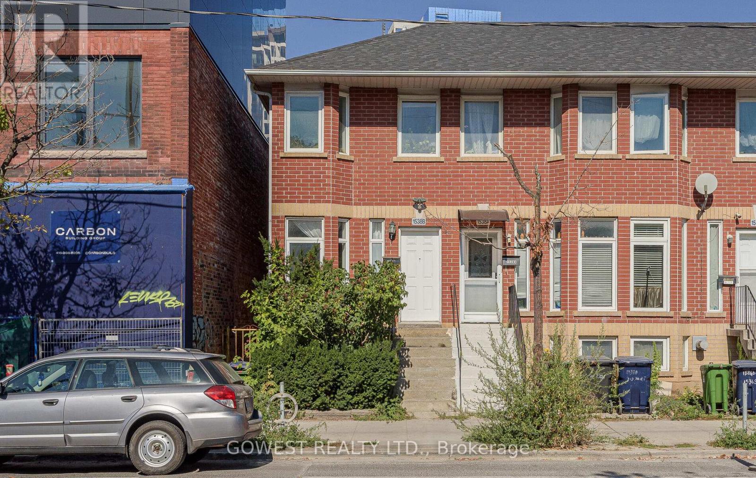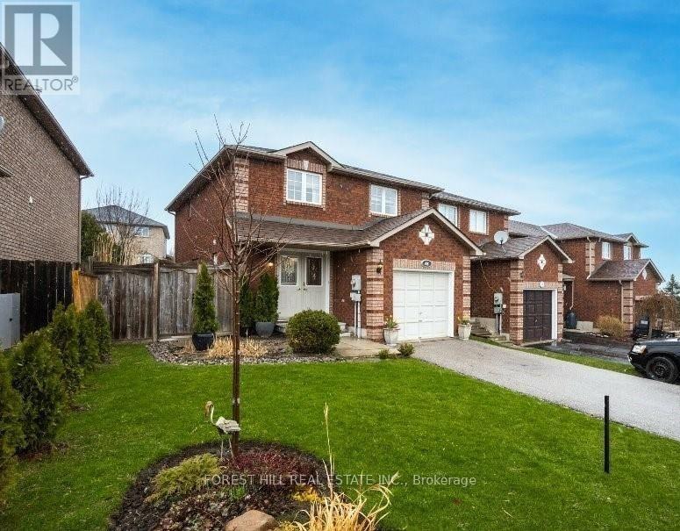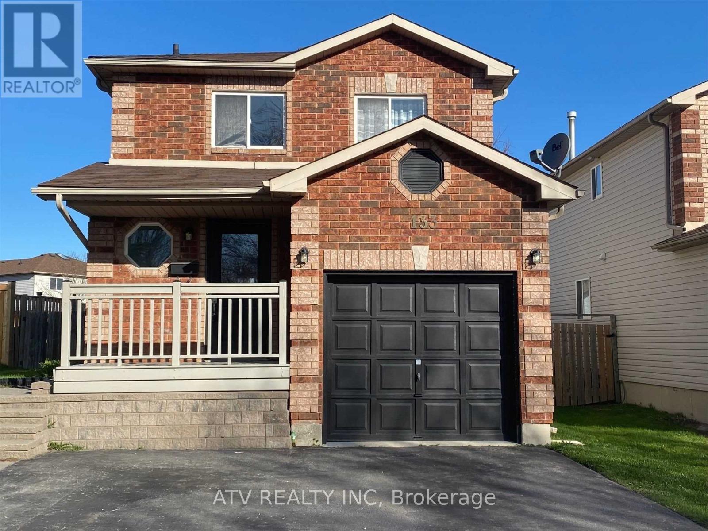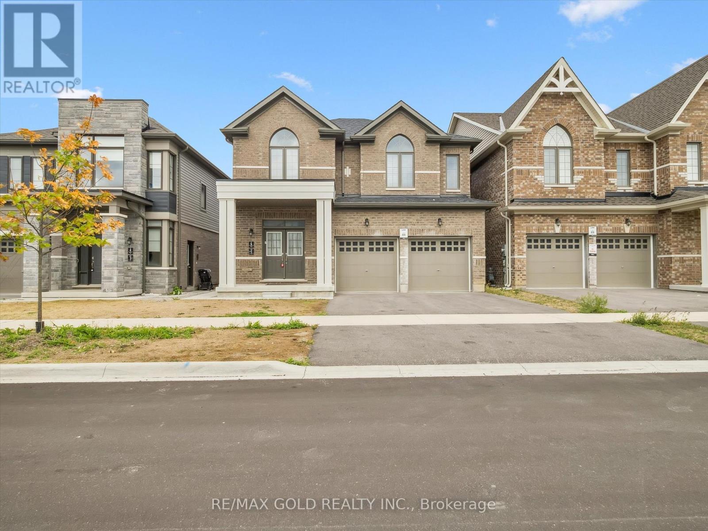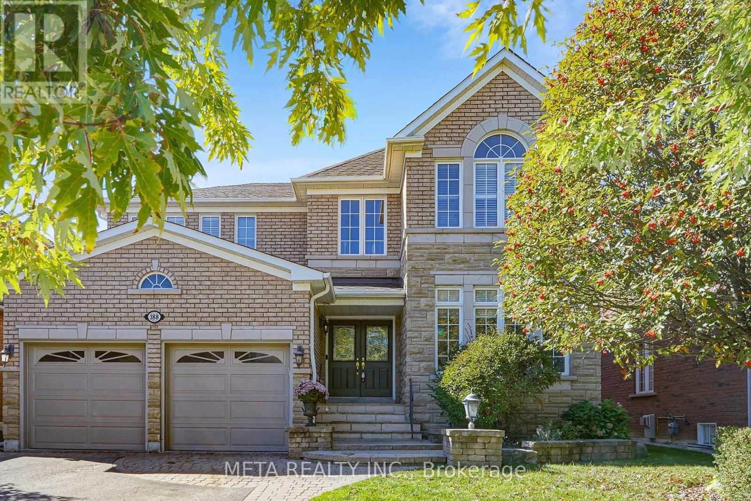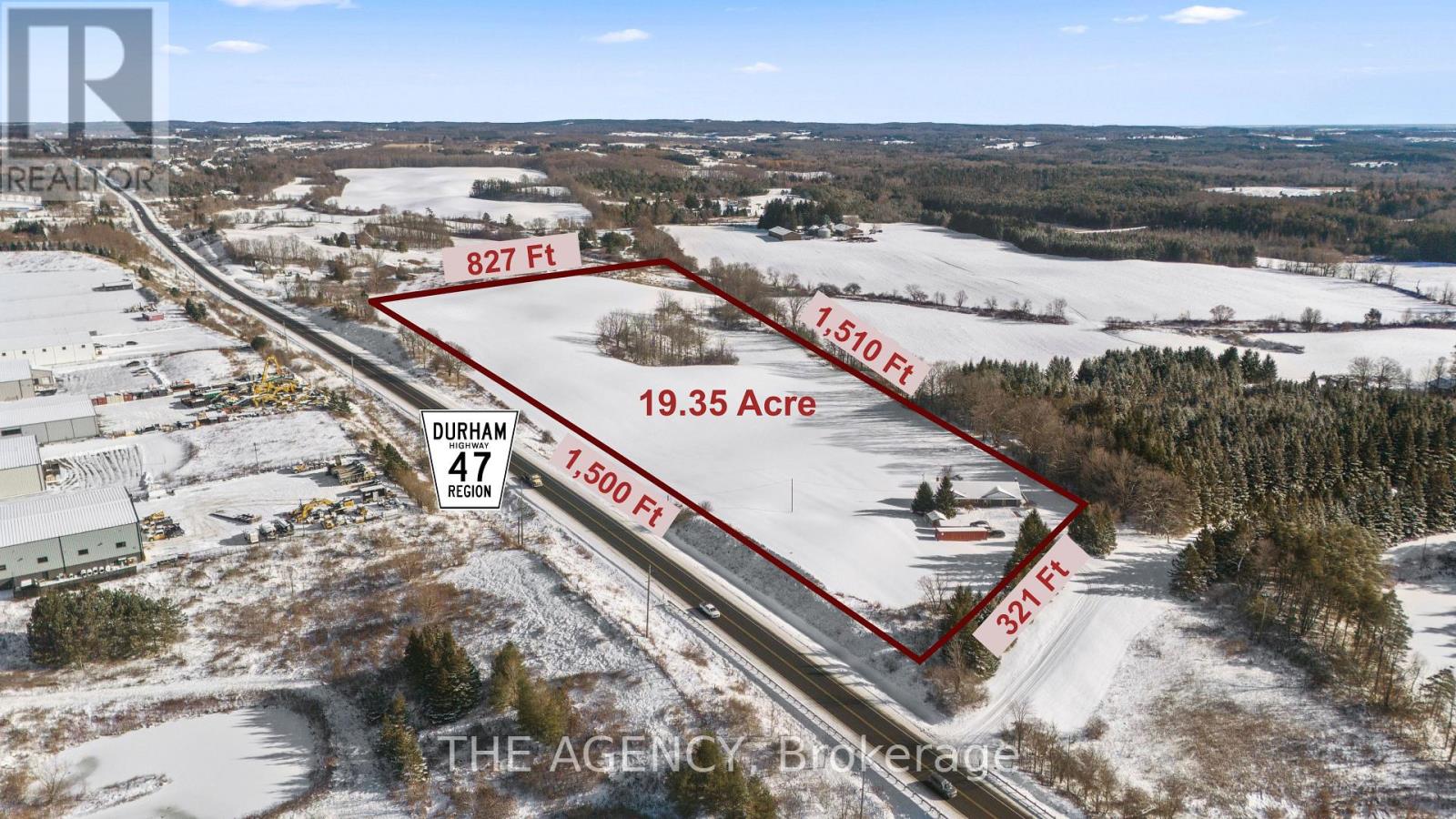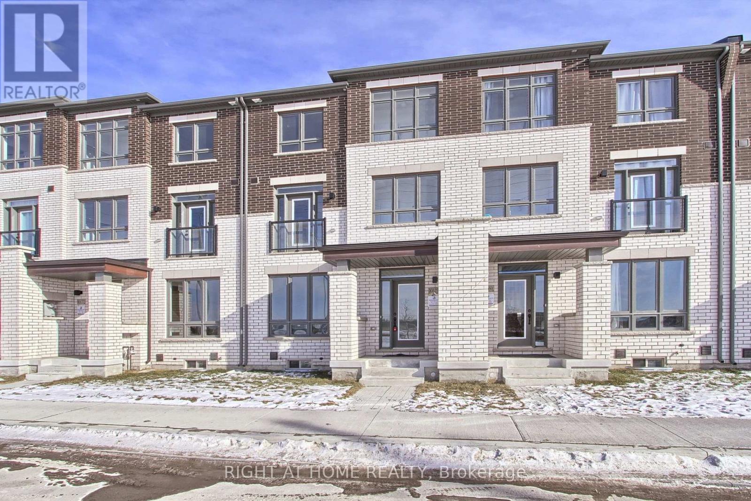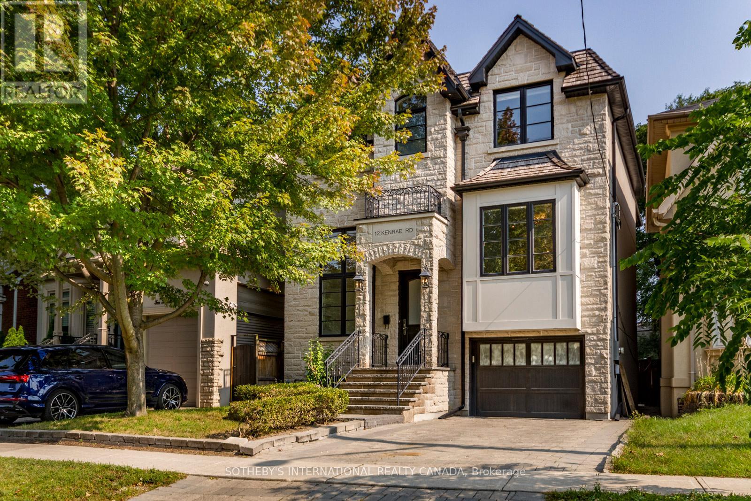19 Vintage Gate
Brampton, Ontario
Motivated Sellers Stunning Renovated Home with Legal 2-Bedroom Basement! Welcome to 19 Vintage Gate, a beautifully upgraded detached home offering approximately 3,800 sq. ft. of finished living space in one of Brampton's most sought-after communities. This exceptional property includes a fully finished 2-bedroom legal basement apartment (Registered 2nd Dwelling) with a separate entrance and separate laundry, making it ideal for growing families, multi-generational living, or buyers seeking strong rental potential. Step inside to discover extensive upgrades, including fresh paint, modern pot lights, and bright, open living areas. The main floor features a separate living room and a family room with a gas fireplace, main-floor laundry, and an open-concept kitchen that flows seamlessly into the family and entertainment areas-perfect for gatherings. The upper level offers four generous bedrooms, including a spacious primary suite with a walk- in closet and a luxurious ensuite. Outside, the property makes a lasting first impression with concrete landscaping and an extended driveway accommodating up to four vehicles, plus a double garage with automatic openers. A fantastic option for extra living space or steady rental income. Located in a family-friendly neighborhood, this home is just minutes from top-rated schools, parks, shopping, restaurants, and convenient transit. Commuters will appreciate quick access to Highways 407, 410, and 401.This is a rare opportunity to own a luxurious home that combines comfort, convenience, and income potential. Don't miss your chance-this home won't last long! (id:50886)
Homelife Silvercity Realty Inc.
6 Buffridge Trail
Brampton, Ontario
Freshly renovated, entire house painted, new carpets in bedrooms, drywall finished and primed in the basement, kitchen and bathroom rough-in in the basement, new electrical wiring in the basement, new electrical panel with ESA inspection passed. Active permit for LEGAL BASEMENT UNIT with separate entrance created, Open Concept Kitchen, Breakfast & Family Room. 2 Skylights. Spacious Formal Living And Dining Rooms. Spacious Master With 5 Piece Ensuite. Good Sized Fenced Back Yard. Easy Access To Hwy 410, Downtown Brampton, Bramalea City Centre And To All Amenities. Sold Under Power Of Sale Therefore As Is/Where Is Without Any Warranties From The Seller (id:50886)
Right At Home Realty
2 Belleville Drive
Brampton, Ontario
Aprx 4200 Sq Ft!! Come & Check Out This Upgraded & Freshly Painted 3 Car Tandem Garage Detached House With Stone & Stucco Exterior, Built On A Premium Corner Lot With Full Of Natural Sunlight. Comes With Fully Finished Legal Basement With Separate Entrance Registered As Second Dwelling. Main Floor Features Separate Family Room, Sep Living & Sep Dining Room. Hardwood Floor & Pot Lights Throughout The House. Huge Den & 3 Pc Full Washroom On The Main Floor. Upgraded Kitchen Is Equipped With Quartz Countertop, Brand New S/S Appliances & Center Island. Second Floor Offers 4 Good Size Bedrooms & 3 Full Washrooms. Master Bedroom With 5Pc Ensuite Bath & Walk-in Closet. Finished Legal Basement Offers 3 Bedrooms, Kitchen & 2 Full Washrooms. Separate Laundry In The Basement. Fully Upgraded House With Brand New Tiles In Kitchen, Breakfast Area & Foyer. 9 Ft Ceiling On The Main Floor & Basement, Metal Roof, Beautifully Landscaped, Brand New Laundry (Both On Main Floor & Basement). New AC 2.5 Ton (2024), Furnace (2024). (id:50886)
RE/MAX Gold Realty Inc.
Ph10 - 234 Albion Road
Toronto, Ontario
Welcome to Penthouse 10 at 234 Albion Road - a bright, beautifully renovated 3-bedroom suite offering exceptional space, comfort, and value. This rarely offered penthouse features a modern open-concept layout, upgraded German-laminate flooring throughout, and a stylish custom kitchen complete with quartz countertops, sleek cabinetry, and a full set of premium Samsung stainless-steel appliances. Enjoy generous living and dining areas with large windows that fill the home with natural light. Walk out to an oversized balcony with unobstructed panoramic views of the Humber River, landscaped grounds, and the golf course - the perfect space for relaxing or entertaining. The suite includes three spacious bedrooms, updated bathrooms, and ample storage for comfortable day-to-day living. Tandem parking for two cars is included - a rare and valuable feature. Maintenance fees offer excellent value, covering all utilities and building amenities, providing predictable monthly expenses. Residents enjoy a seasonal outdoor pool, security system, visitor parking, and well-managed common areas. Prime location close to Highways 400 & 401, public transit, schools, plazas, community centres, and beautiful walking trails along the Humber River. An ideal opportunity for families, downsizers, and buyers seeking space without compromising on convenience.Move-in ready. A must-see penthouse with incredible views and unbeatable value. (id:50886)
Exp Realty
B - 1538 Dupont Street
Toronto, Ontario
Spacious 2-bedroom with High Finished Basement. This Solid Brick 2-storey end-unit townhome is in the heart of the Junction Triangle. This newer residence features high ceilings, abundant natural light, and a bright, open-concept layout. Highlights include ensuite laundry, outdoor space, and lane access with parking. The Large Eat-in kitchen is equipped with essential appliances, and the home is in pristine condition throughout. Perfectly situated near Dundas West Subway Station, UP Express, and TTC, with restaurants, cafés, parks, and shops just steps away. A rare opportunity offers comfort, convenience, and style in one of Toronto's most vibrant neighbourhoods. This is a great affordable home for First Time Buyers! (id:50886)
Gowest Realty Ltd.
46 Lions Gate Blvd Boulevard
Barrie, Ontario
Modern Comfort Meets Prime Location! Spacious and charming 3 bedroom, 2 bathroom legal duplex, end unit upper level available for lease in the desirable Little Lake community. This inviting home features a light filled living and dining area with laminate flooring, a functional kitchen with stainless steel appliances, and walkout access to a large deck and private backyard - perfect for relaxing or entertaining. The upper level offers a generous primary bedroom with walk in closet and ensuite, plus two additional bedrooms. As an end unit, enjoy extra privacy and natural light throughout. Situated on a quiet, family friendly street, this property is close to Georgian College, RVH Hospital, schools, shopping, restaurants, and major highways. Experience the benefits of living in a legal duplex end unit with modern lifestyle conveniences and outdoor activities, all with full access to Barrie amenities. (id:50886)
Forest Hill Real Estate Inc.
133 Columbia Road
Barrie, Ontario
Main and Second Floors For Rent! Beautiful 3 Bedroom Updated Home In Barrie's Holly Community. Huge Fenced Backyard. Situated On A Quiet Street Close To Walking Trails & Parks. Extremely Well Maintained. Close To Schools, Shopping & Hwy Access. Well Established Area With Extensive Infrastructure. Tenant Pays All Utilities and Tenant's Insurance. **EXTRAS** Newer Appliances, SS Fringe, Stove, Dishwasher, Washer and Drier. All Elf's, Existing Window Coverings Belonging to the Landlord (id:50886)
Atv Realty Inc
6 Bannister Road
Barrie, Ontario
Only 3 Yrs New, Bright and specious detached home offering over 3000 square feet of beautiful living space and the builder finished basement as unit 1. A perfect combination of modern comfort and luxury, this 4+2-bedroom, 5 washroom property is ideal for any family plus income. The main floor features hardwood floors, massive windows & a very spacious dining & living room w/ fireplace. The lovely kitchen boasts granite countertops, a center island & a large & bright breakfast area. up the stairs, the master bedroom offers a walk-in closet & a 5pc ensuite. The other primary bedroom highlights a 3pc ensuite & a spacious closet. An additional shared four-piece bathroom serves the remaining 2 bedrooms, providing convenience and functionality for the entire family. the Builder finished basement featuring 2 bedrooms, 1 washroom & a separate kitchen (unit 1)is a great addition to this already wonderful property. Located Minutes away from the Go Train station, Costco, HWY400, Schools, Recreation and Big box stores, golf courses, walking trails and all other amenities. (id:50886)
RE/MAX Gold Realty Inc.
188 Willis Drive
Aurora, Ontario
Discover the perfect blend of comfort and luxury at 188 Willis Drive. Whether entertaining in the formal living and dining rooms with their elegant coffered details, or relaxing by the gas fireplace in the open-concept family room, this home is designed for modern living. The main floor is bathed in natural light, highlighted by hardwood floors, California shutters, and 9-foot ceilings. The chef's kitchen (updated Sept 2025) features granite surfaces and new appliances, opening onto a serene stone patio perfect for alfresco dining. Upstairs, unwind in the primary suite featuring a spa-inspired 5-piece ensuite and walk-in closet. The lower level is an entertainer's dream, boasting a full wet bar, a second fireplace, and flexible space for a home gym or 5th bedroom. Freshly painted and featuring a heated front porch and two-car garage w/massive storage above, every detail has been looked after. Be sure to check out the full 3D virtual tour on MLS to experience this exceptional home in detail! (id:50886)
Meta Realty Inc.
169 Hwy 47
Uxbridge, Ontario
Welcome to 169 HWY 47, Uxbridge - a rare 19.35-acre property offering exceptional frontage, flexibility, & future potential in one of Durham Region's most strategic locations. The property features an extraordinary 1,500 ft (half a kilometre) of direct frontage & a paved entrance directly from Highway 47. This RU-zoned parcel combines over 16 acres of workable farmland with an attractive 2+2 bed, 3.5-bath bungalow featuring a walk-out basement. Positioned just 15 min to Highway 404 & Town of Uxbridge, 5 min to Old Elm GO Station & Sleepy Hollow Golf & Country Club, &10 min to Whitchurch-Stouffville, the property sits in a rapidly growing corridor. It is also located directly across from an established light industrial subdivision, creating a compelling opportunity for investors seeking long-term value. With the appropriate planning process & the Ontario Land Tribunal, the property holds strong potential for future conversion to light industrial uses, making it ideal for land banking. For end-users, the property functions beautifully as a hobby farm, equestrian or agricultural retreat, or the site of a future luxury estate residence. Originally built in 1965, the house underwent a substantial reconstruction in 1993, including the well, septic system, plumbing, garages, kitchen, flooring, windows, soffit, & eavestroughs, offering the comfort of a modernized structure within a mature rural setting. The home offers a bright, spacious layout with a walk-out lower level, an open concept kitchen with S/S appliances & a sizeable pantry, 4 attached garage bays across two levels, a detached drive/shed, & an additional storage building. Recent upgrades include a new roof, plumbing improvements, 200+ amp electrical service, LED lighting, a drilled well, water softener system, natural gas, central heating & A/C, a central vacuum system, & a generous rear upper deck overlooking the acreage. A rare combination of location, land, and future upside - truly a standout offering. (id:50886)
The Agency
10173 Huntington Road
Vaughan, Ontario
Located in the heart of Kleinburg. Boasting 2,423 sq. ft. of sun-filled space, this home offers a contemporary open-concept layout designed for todays lifestyle. The main floor features a spacious living and dining area, a cozy family room, and a versatile den, ideal for a home office or personal retreat. The sleek, open-concept kitchen is perfect for entertaining, with a bright breakfast area that invites natural light throughout.Upstairs, enjoy generously sized bedrooms, each offering comfort and privacy. Some feature ensuites and walk-in closets, adding a touch of luxury. The upper level also includes a convenient laundry room. The home is carpet-free, with hardwood flooring throughout, providing both elegance and durability. Step out onto the balcony to unwind and take in the fresh air. The large basement, with rough-ins for a washroom and second laundry, offers potential for customization to fit your needs.Covered under Tarion Warranty, this home guarantees quality craftsmanship and peace of mind.The location of this townhouse is unmatched. Just minutes away from the community center, McMichael Gallery, a hospital, parks, and top-rated schools, you have everything you need at your doorstep. Explore scenic trails, enjoy the charming local cafes, and take advantage of the boutique shops in the area. With easy access to major highways, commuting is a breeze, offering a perfect balance of tranquility and convenience.This home is an exceptional opportunity to enjoy a luxurious lifestyle in Kleinburgs most desirable community. (id:50886)
Right At Home Realty
12 Kenrae Road
Toronto, Ontario
Executive lease opportunity in South Leaside. Turnkey, light filled 4+1 bedroom family home offering approximately 3,400 sq ft of total living space, including a finished walk-out basement. A welcoming foyer with built-in entry bench leads to a private front office with custom bookcases, ideal for working from home. The open-concept main floor features an elegant living room with window bench seating and a formal dining area with high ceilings and detailed wainscoting. The gourmet kitchen is designed for everyday living and entertaining, featuring custom cabinetry, marble countertops and backsplash, centre island with integrated table, wine fridge, and high-end appliances. The adjoining family room offers a gas fireplace and walk-out to a freshly stained cedar deck with gas BBQ hookup. Oak hardwood floors throughout are complemented by coffered ceilings, crown mouldings, and custom millwork. The primary suite offers a spa-like 5-piece ensuite with heated floors, rain shower, and freestanding soaker tub. Three additional generously sized bedrooms complete the upper level, two with ensuite baths. The finished walk-out basement includes a large recreation room with high ceilings, new broadloom, gas fireplace, nanny or guest suite, 3-piece bath, and direct access to a private fenced yard. Additional features include a stone façade with cedar shake shingles and excellent curb appeal. Located in one of Toronto's most sought-after school districts, including Rolph Road Elementary, Bessborough Drive & Leaside High School. Walk to parks, shops, restaurants, and everyday amenities. If you've been searching for a rental that feels like a true home rather than a temporary stop, this residence stands out. (id:50886)
Sotheby's International Realty Canada


