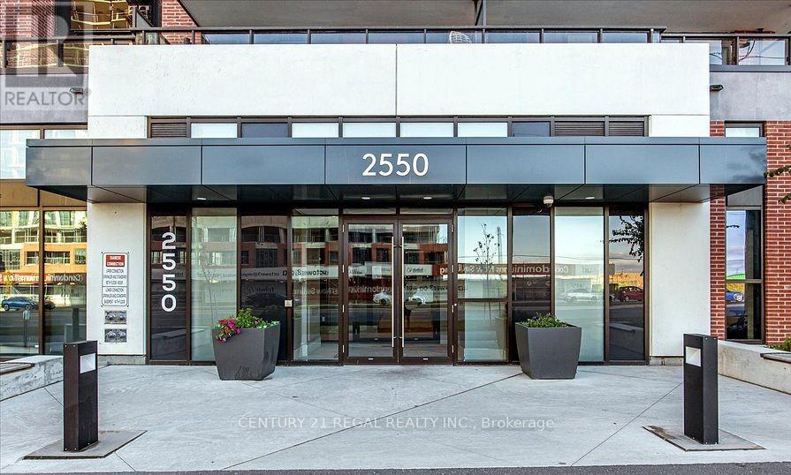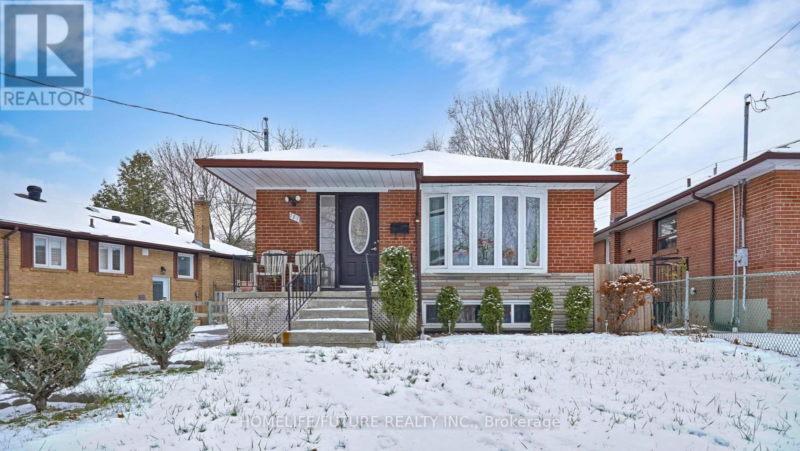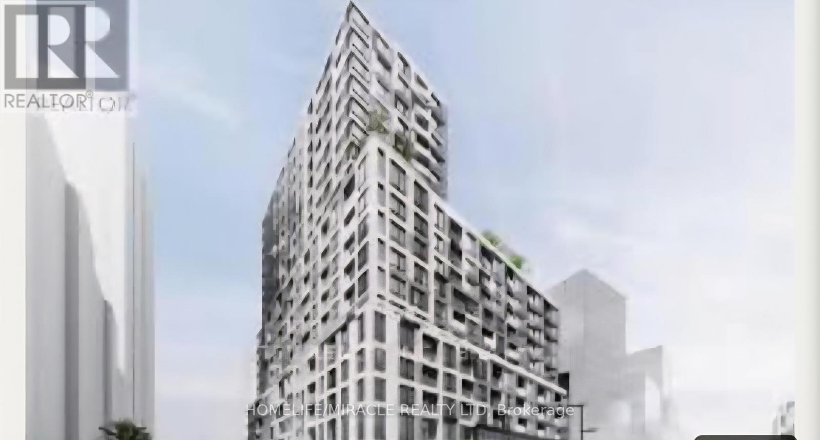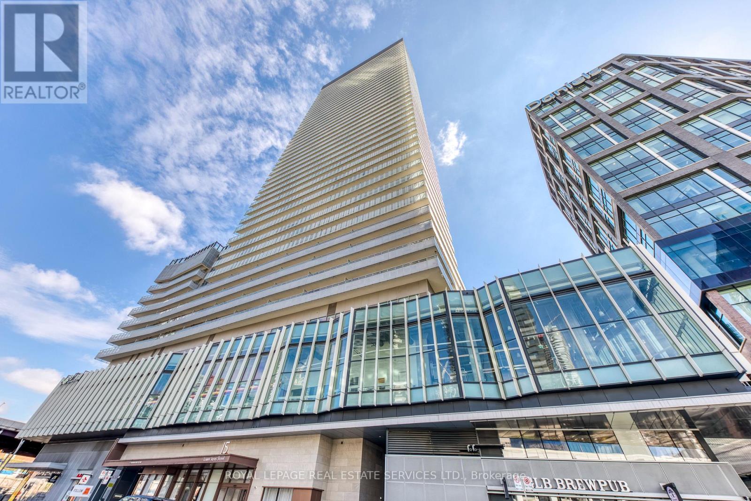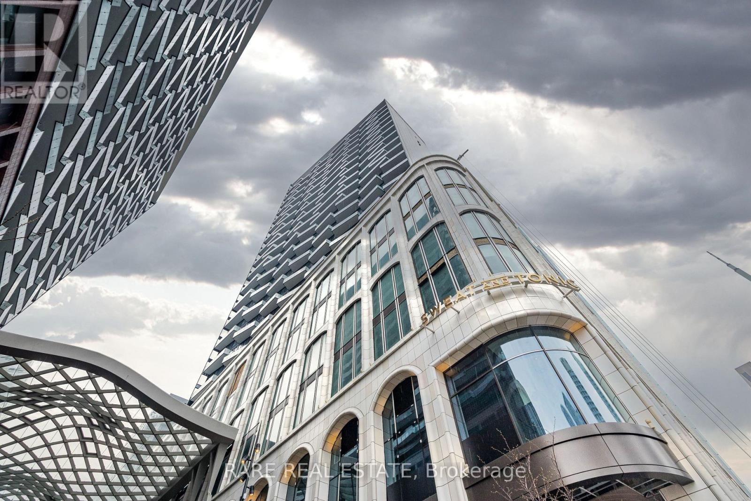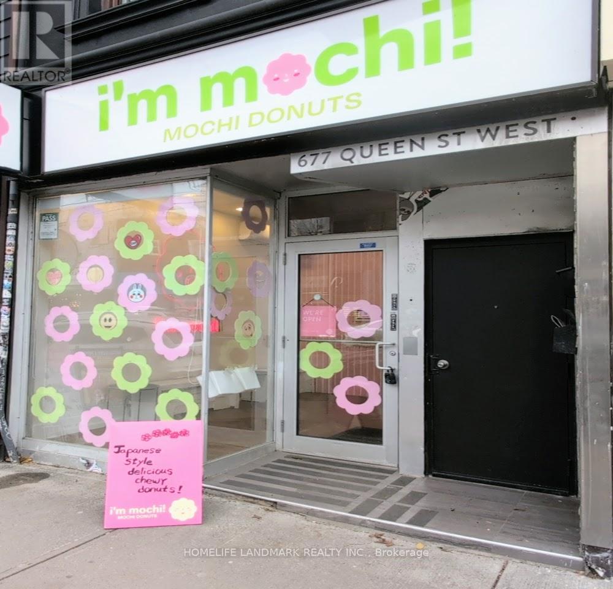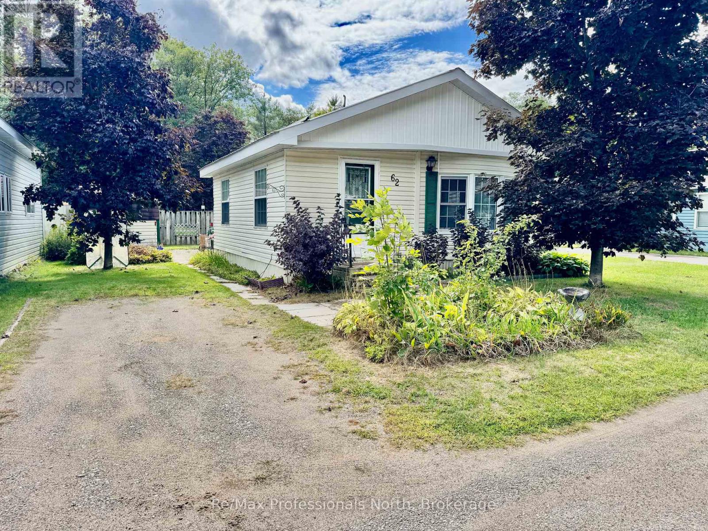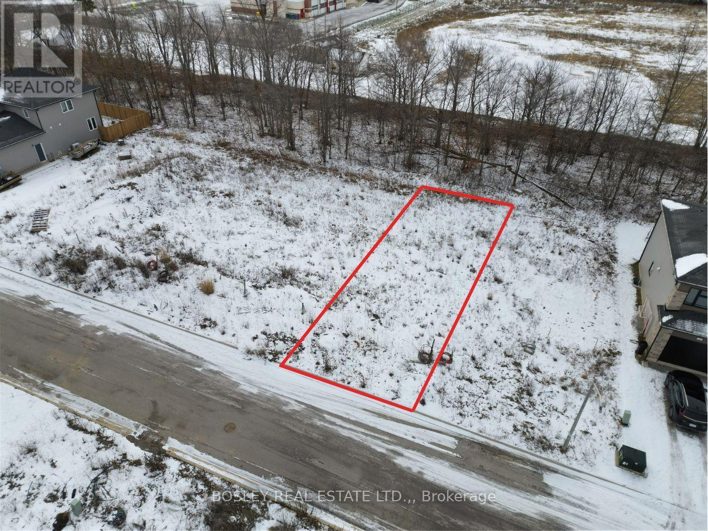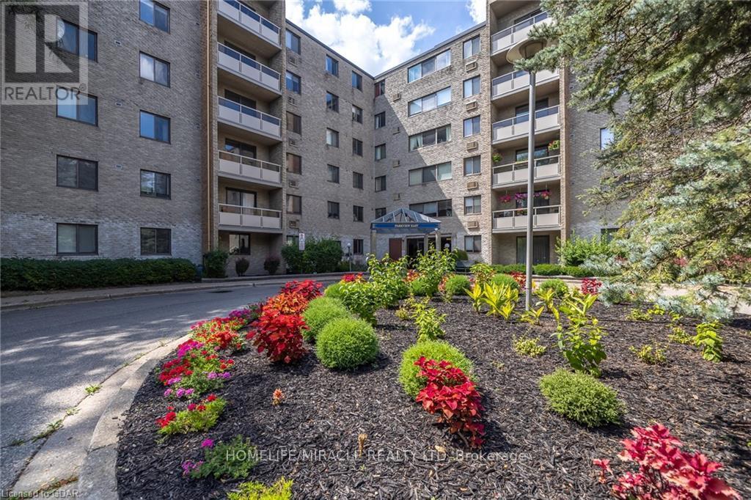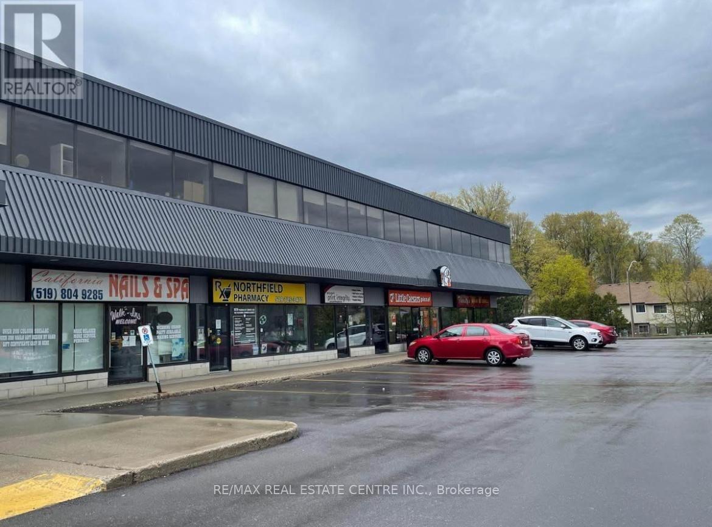1806 - 2550 Simcoe Street N
Oshawa, Ontario
Modern and well designed one bedroom unit in the Windfield's area walking distance to shopping. Features a spacious open balcony with unobstructed NorthWest views( 4'11" x 9'9"). Enjoy the open concept floorplan in this unit. The location offers quick Access To The 407. Shopping Is Readily Available At Costco & Walking Distance To Many Restaurants, Close To UOIT & Transit. This Is A Great Condo With Access To Many Local Amenities.Show anytime! . 24 Hour Irrevocable on offers. Looking for AAA tenant. 1st and last. Utilities are extra. (id:50886)
Century 21 Regal Realty Inc.
787 Brimorton Drive
Toronto, Ontario
Beautiful 3 Bedroom Detached Home In A High Demand Community.Well Maintained Property Featuring A Bright And Spacious Main Level Plus Two Separate Units. Ideal For Rental Income Or Extended Family Living. Conveniently Located. Close To Highway 401, Schools, And Centennial College. Excellent Opportunity For Families Or Investors. Move In Ready. (id:50886)
Homelife/future Realty Inc.
1802 - 15 Richardson Street
Toronto, Ontario
Experience Prime Brand New Lakefront Living At Empire Quay House Condo! Beautiful Move-in Ready Studio approx. 400sqft. With Modern Kitchen, Stainless Steel Appliances, Floor To Ceiling Windows, In suite laundry and A Highly Efficient Layout- Easy to furnish and maintain. Enjoy 24hrs concierge, yoga studio. Co-working spaces. Located just moments from some of Toronto's most beloved venues and attractions, including sugar beach, The Distillery District, Scotiabank Arena, St. Lawrence market, union station, Billy Bishop city Airport, Harbour front Centre. Across from the George Brown waterfront campus, streetcar and grocery store .Conveniently situated Next to Transit and close to Major Highways for seamless Travel. Amenities also include a Fitness Centre, Party Room with a stylish Bar and Catering Kitchen, an outdoor Courtyard with seating and Dinning options, BBQ stations and Fully Grassed play area. Ideal for both Students and Professionals Alike. (id:50886)
Homelife/miracle Realty Ltd
3706 - 15 Lower Jarvis Street
Toronto, Ontario
Experience modern waterfront living at The Lighthouse by Daniels building. This bright and spacious unit offers nearly 600 sq. ft. of well-designed living space, complemented by a spacious 119 sq. ft. private balcony with stunning views of the city and lake. Floor-to-ceiling windows flood the interior with natural light, enhancing the open layout and creating a welcoming atmosphere. Inside, enjoy the sleek modern kitchen equipped with premium Miele appliances, laminate flooring throughout, and the convenience of in-suite laundry. Residents enjoy access to an exceptional range of premium amenities, including a state-of-the-art fitness centre with dedicated areas for weight training, cardio, and stretching as well as complimentary yoga and Pilates classes. Additional building features include an outdoor pool, party room, tennis/basketball court, theatre room, arts & crafts studio, guest suites, BBQ terrace, and much more!Perfectly located in Torontos Harbourfront community, this unit places you steps from the Martin Goodman Trail, Sugar Beach, and an array of dining and grocery options including Loblaws right across the street. You're also minutes away of St. Lawrence Market, the Distillery District, Union Station, TTC access, and top attractions like the CN Tower, Ripleys Aquarium, Scotiabank Arena, and Billy Bishop Airport. Don't miss the opportunity to make this exceptional unit your home! (id:50886)
Royal LePage Real Estate Services Ltd.
Ph10 - 470 Front Street W
Toronto, Ontario
Welcome To PH10 - 470 Front Street West! Experience Sophisticated Living At "The Well" *** Fully Furnished *** 1 Bedroom, Penthouse Level Unit Available For Lease. 1 Parking Space Included! Bright & Modern Floor-Plan. Gorgeous Kitchen W/ High-End Integrated Appliances, & Quartz Counter Tops. Situated In The Heart Of The City, Tridel Built, Designed For Residents To Live, Eat, Shop, Work & Play At The Well. Bordering Front, Spadina & Wellington, The Well Is An Extension of The Urban Vibrancy of King West. This Neighbourhood Comprises A Diverse Demographic, A Rich History & An Array of Impressive Amenities, Including A Rooftop Pool, A State-Of-The-Art Gym, Party & Private Dining Rooms, Media Lounges, A Games Room, An Outdoor Terrace W/ BBQs, Dog Run, Sun Deck, & 24-Hour Concierge Service. Guest Suites, Bike Storage. Close Rogers Centre, CN Tower, Public Transit, Union Station, & The Entertainment & Financial District. (id:50886)
Rare Real Estate
677 Queen St Street W
Toronto, Ontario
Rare opportunity to acquire a fully built-out bakery and donut shop in the heart of Queen West (near Portland St). This is an Asset Sale, priced significantly below the original ~$150k build-out cost. The unit features approx. 789 sq. ft. of retail/production space on the ground floor plus a full, dry basement with ample storage. (id:50886)
Homelife Landmark Realty Inc.
62 - 1007 Racoon Road
Gravenhurst, Ontario
Located in phase two of Sunpark Beaver Ridge Estates, this 1 bedroom 1 bathroom year-round mobile home boasts a spacious 645sqft floorplan with living room, an open concept kitchen/dining room as well a master bedroom with a walkout to a back deck. It also has a 4 piece bathroom and ample storage space inside and out with the 2 sheds. The park has several amenities: walking/hiking trails, pond, access to Cornall lake for fishing, an inground outdoor pool, a community center, street lights, laundry facilities conveniently located throughout the park as well as extra parking for additional vehicles. This unit has been received many big upgrades: new steel roof 2018, new water heater, heated water line and propane tank regulators 2019, re-levelled unit 2024, new chimney stack with supports and steel roof ice breakers 2025. Landlease is $895/month for the new owner and approximately $60/month for water testing. (id:50886)
RE/MAX Professionals North
27 Wyn Wood Lane
Orillia, Ontario
NEW CONSTRUCTION!! New Orillia Home with Stunning (Private) Rooftop Terrace! Be the first one to call this unit, home! Enjoy water views, from this stunning unit in a Lakeside Community!! Experience the pinnacle of modern living in this brand-new, exquisitely designed home in the heart of Orillia, just moments from the sparkling waters of Lake Couchiching! This 2 Bedroom, 2.5 Bathroom home offers an elegant open-concept living and dining area, with an abundance of natural light- perfect for hosting gatherings or unwinding after a long day. The ground level offers a bonus room which can be used as a second living room, a home office, or games room! Other features include: attached garage, 2 balconies in addition to the rooftop terrace, Primary bedroom with ensuite, located across from clubhouse & views of the lake! This home is located a short walk to the vibrant downtown core of Orillia. Discover unique boutiques, art galleries, diverse dining options, a historic opera house, and a lively farmers' market. This is more than just a home; its a lifestyle. Don't miss the chance to own this extraordinary new construction property in one of Orillia's most desirable locations. Clubhouse is under construction, nearing completion. Property tax has not yet been assessed. Floorplan layout is reversed from actual 'as built' conditions. Some photos are virtually staged. (id:50886)
Royal LePage Rcr Realty
171 - 173 Wilson Street
Hamilton, Ontario
Rare opportunity to own Side-by-side Legal Duplex Townhouses in the vibrant neighborhood of Beasley in Downtown Hamilton with one Vacant Unit to set up own Market Rent. 171 & 173 both are 3-bedroom Units with own street entrance and separate utility and tax accounts. #171 is a Vacant Unit and currently being renovated with new flooring, new paint, etc. #171 Tenant pays $1891 every month, plus Utilities. Since, Tenants pay their own utilities directly to the suppliers, so there is little to no overheads for the Landlord to manage. This is a downtown property with zoning already in place to go up seven stories. Neighboring properties are also available, maybe even all the properties on this block. Call to inquire about possibilities for development or for holding potential, all while you get a very good cash flow. (id:50886)
Right At Home Realty
172 Hodgkins Avenue
Thorold, Ontario
Fully serviced and shovel ready, this vacant lot in Thorold is part of a community of new homes in the heart of Niagara. You'll find easy access to the QEW and Niagara Falls to the east, Hwy 20 to Fonthill to the south, and the 406 to St. Catharines or the QEW to the north. With nearly 40' of frontage, you'll have plenty of options to build here. Available immediately so check our website for further information. (id:50886)
Bosley Real Estate Ltd.
612 - 89 Westwood Road
Guelph, Ontario
Here is opportunity to live in a calm and cozy top floor fully private apartment. Move in ready, 2 bedroom 2 bathroom + Balcony unit! In-Suite laundry and storage area. Grand foyer. Totally carpet free. Top level with absolutely stunning views from Balcony! Renovated flooring, kitchen cabinetry, backsplash, double sink, bathroom with LED lighting. Stainless Steel appliances. It is an end unit on the top floor having extra window for floods of sunlight. Walk in pantry, underground secure parking with full car wash. Heated pool, games room, library, recreation rooms, spa sauna, gym all included! This building is really a great gem in the west end for all it offers!! Not only that, ample parking for your visitors as well. Close to schools, the West End Rec Centre, Margaret Green park & tennis courts across the street and many walking trails. (id:50886)
Homelife/miracle Realty Ltd
16 - 453 Albert Street
Waterloo, Ontario
Welcome to 453 Albert Street, Unit #16 in Waterloo! This charming 3-bedroom, 1-bathroom townhouse offers a perfect blend of comfort, convenience, and an unbeatable location in one of Waterloo's most vibrant communities. The home features a bright and inviting living room with a beautiful bay window, perfect for relaxing or entertaining. The kitchen comes fully equipped with a stove, fridge, and in-suite laundry, adding everyday comfort and convenience. Located directly across from a supermarket and shopping plaza, and just minutes from Conestoga College and the University of Waterloo, this unit offers exceptional accessibility. Public transit connections are excellent, making commuting easy. It's truly a great community and a wonderful place to live! tenant will share 70% of utilities with basement tenant . (id:50886)
RE/MAX Real Estate Centre Inc.

