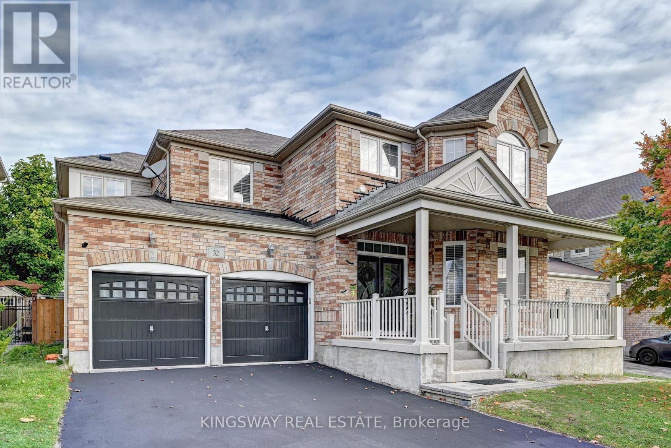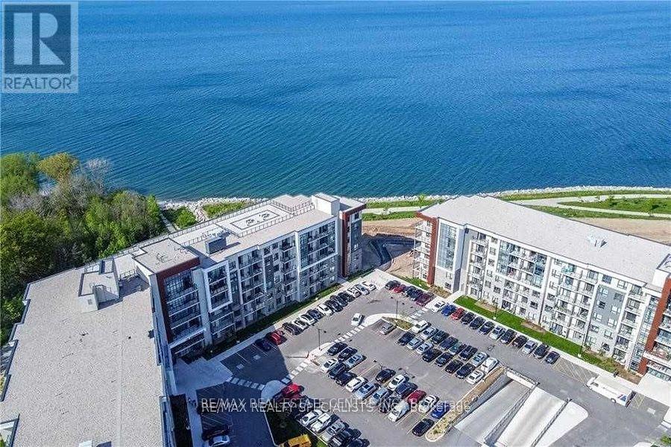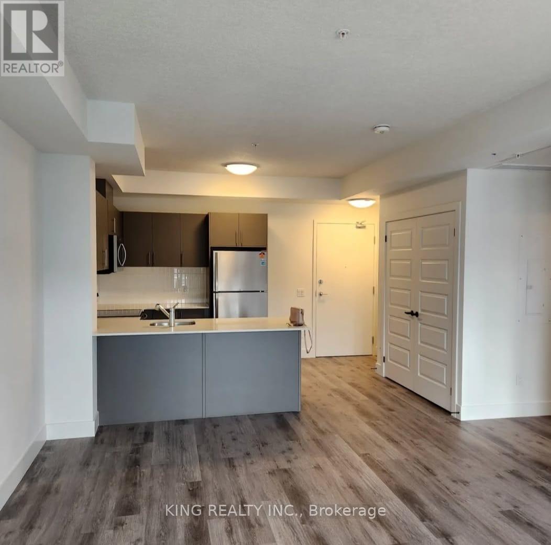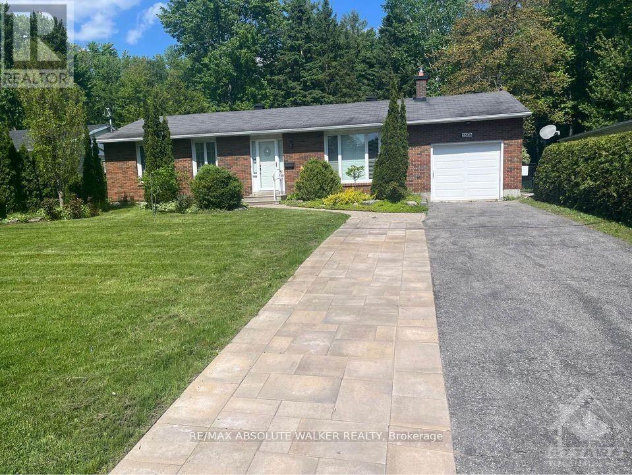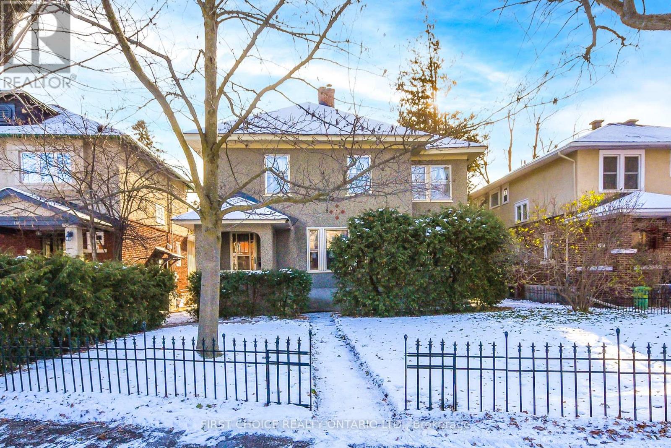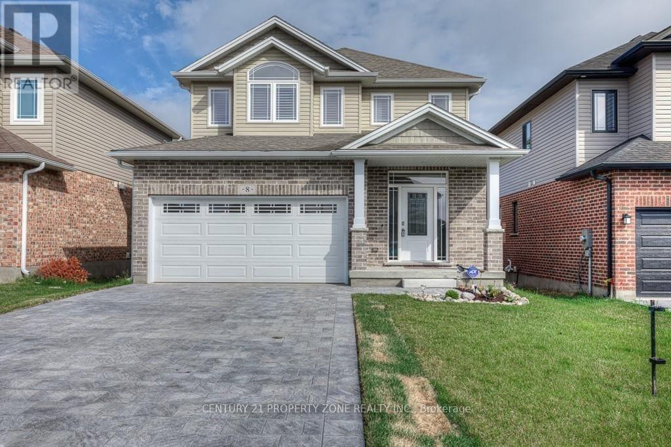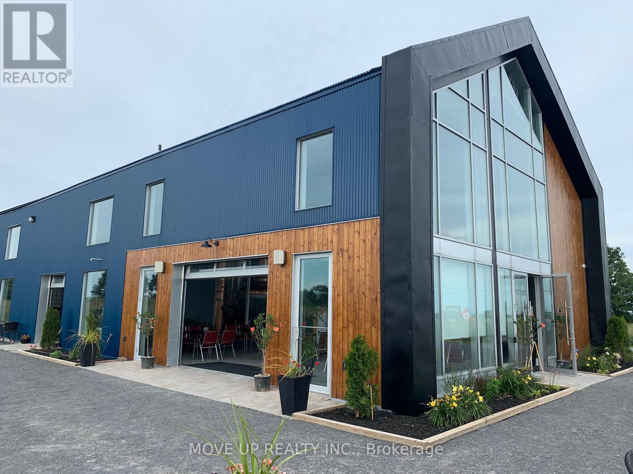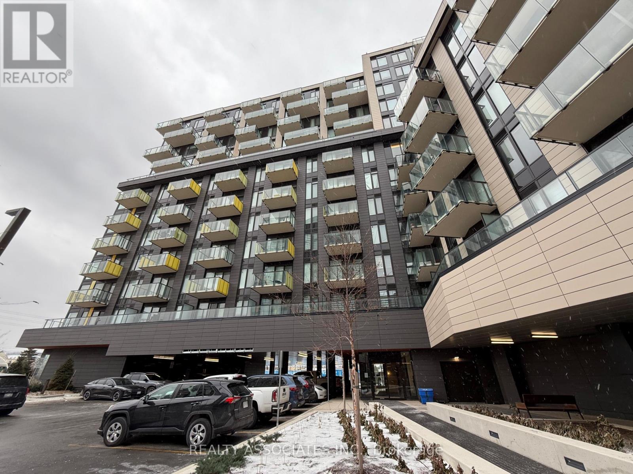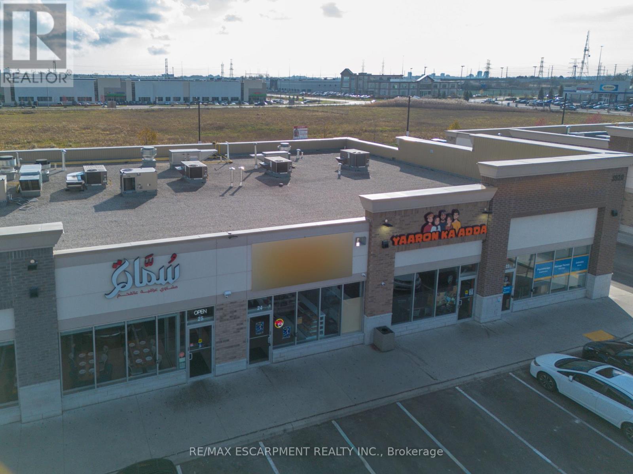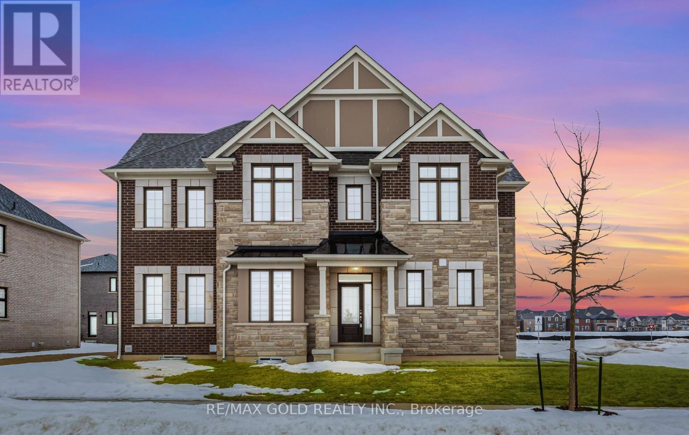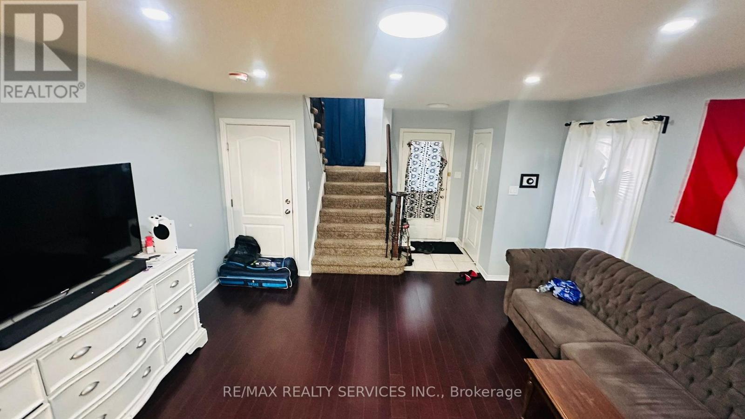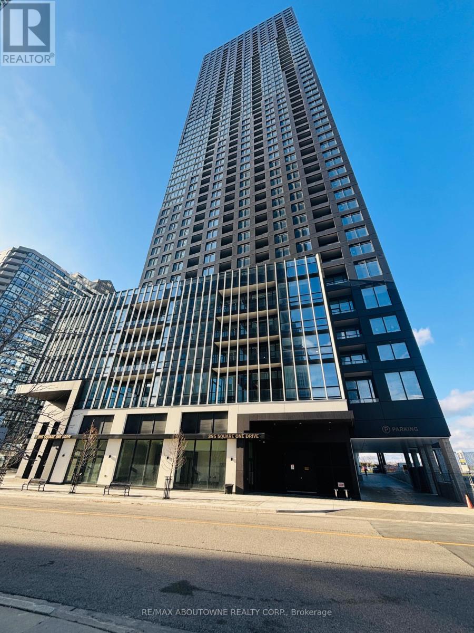32 Weir Street
Cambridge, Ontario
Absolutely Gorgeous Large Home on a 50' Lot With Close to 4000 Sq Ft of Finished Space Including a Fully Legal Basement Apartment With Separate Walk Up Entrance 2 Bedroom & 2 Washrooms. Ideal For Large Families With Rental Income to Supplement the Mortgage Payment. Features 6 Bedrooms + Main Floor Den/ Office & 5 Washrooms. Parking For 6 Cars 2 in the GArage & 4 On the Driveway. Featuring a Gorgeous Porch & Double Door Entry to The Open Foyer. Main Floor With 9' Ceilings. Open Concept Living & Dining Room. A Bedroom Size Den/ Office. Larger Family Room With Built Inn Cabinets & Gas Fireplace Open to a LArge Breakfast Area With Chef's Desk & a LArge Kitchen with a Huge Walk In Pantry. Sliders to a Fully Fenced Wide Backyard. Door From Garage To The Inside. Hardwood Flooring & Hardwood Staircase. 4 Large Bedrooms Upstairs & 2 Full Washrooms Including a Huge Ensuite Bath Oasis. Convenient Second Floor Laundry. Finished Hardwood Staircase to the Basement. Legal Basement Apartment With 2 Bedrooms & 2 Washrooms + Separate Laundry With a Kitchen. Great High Demand Millpond Location Close to Hwy 401, Transit, Guelph, Kitchener, Recreation, 3 PArks within the community & 2 Schools. Within Minutes from the Beautiful yet Quaint Downtown Hespeler on the River (id:50886)
Kingsway Real Estate
332 - 101 Shoreview Place
Hamilton, Ontario
This Fabulous 2 Bedroom plus Den/Office Suite Welcomes you with an Unobstructed View of Lake Ontario and Features a Private Balcony Exclusive Waterfront Trails Community with Direct Access to Biking and Walking Trails. Great Place for First Time Home Buyers, Professionals and Investors alike. Kitchen Features Quartz Counter, Breakfast Bar, Stainless Appliances, and Pendant Lighting. upgraded Laminate Throughout-No Carpets, Ensuite laundry. Geothermal Heating! (Savings of approx 30-60% on heating and 20-50% on cooling cost over conventional heating and cooling system). An Exclusive Community on the Shores of Lake Ontario with Unobstructed Views from all Windows. Close to New Port Yacht Club and 50 Point Marina with Easy Access to QEW. Access to Private Yoga Room, Fitness Room, Bike Storage Room, Party Room & Amazing Large Rooftop Terrace with Stunning Views of Lake Ontario, the Toronto Skyline and the Escarpment. Storage Locker on Same Level as Apartment, Underground Parking and Plenty of Visitor Parking. Why Wait, Move into your Dream Home Today! (id:50886)
RE/MAX Real Estate Centre Inc.
401 - 1201 Lackner Place
Kitchener, Ontario
Located in a prime Kitchener neighborhood, this well-maintained condo at 1201 Lackner Place, Unit 401, offers convenience and comfort in an ideal setting close to everyday essentials. The unit features a bright and spacious 1-bedroom, 1-bath layout with 1 parking space and a locker for added storage. Residents can enjoy excellent building amenities including a fitness center, party room, bike storage, and visitor parking. The location is approximately 10 minutes to Highway 401 and within walking distance to scenic trails, playgrounds, and a ball diamond. Ideal for professionals, this condo offers a modern lifestyle with easy access to shopping, dining, and outdoor activities. (id:50886)
King Realty Inc.
2606b Cleroux Crescent
Ottawa, Ontario
LEGAL 2 BEDROOM LOWER LEVEL APARTMENT IN BLACKBURN HAMLET. Perfect for a professional couple, this beautifully finished apartment sits on an impressive 222-ft deep lot in the heart of Blackburn Hamlet. Enjoy a sun-filled, open-concept layout with high-end finishes throughout, including a stunning 8-foot kitchen island, newer appliances, and a modern 3-piece bathroom. Convenience is built in with a separate laundry room featuring an additional sink, newer washer and dryer, and plenty of storage. Extra windows have been added to enhance natural light, making the space feel bright and inviting. Step outside to a private backyard shared with the upper unit tenant. The unit includes a dedicated driveway parking area that can accommodate two cars, with ample street parking available. Tenant pays hydro. Landlord covers water, snow removal from the driveway, and grass cutting. If you love a quiet, nature-focused lifestyle, this location is unbeatable. Just a short walk to the grocery store, coffee shop, banks, parks, and more. All this, with only a minutes-long drive to downtown Ottawa. (id:50886)
RE/MAX Absolute Walker Realty
142 Broadway Avenue
Ottawa, Ontario
Welcome to 142 Broadway. This bright and airy lovely family home is located in the highly desired "GLEBE: neighbourhood. Featuring 3 bedrooms, main floor family room, a large second floor den, and a south facing insulated sunroom with tiled heated flooring and three sides of windows. Fresh paint. Updated kitchen with granite counters, tiled backsplash, under cabinet lighting, and 4 s/s appliances. Updated full bathroom on 2nd floor. Wood burning brick fireplace in living room. Hardwood floors. Door from sunroom leads to the backyard and decks. City rear laneway leads to 2 with possibility of 3 cars of parallel parking plus a single detached garage. Steps to the Rideau Canal and a short walk to Dows Lake or over to all of Glebe's shops and restaurants including the lively Lansdowne development. You won't want to miss seeing this affordable Glebe home. (id:50886)
First Choice Realty Ontario Ltd.
8 Chamberlain Avenue
Ingersoll, Ontario
Pristine 2-storey McKenzie-built home featuring 3+1 bedrooms, 4 bathrooms, and a double cargarage in one of Ingersolls most sought-after neighbourhoods! Step inside from the covered porch into a spacious foyer with garage access. The main floor offers an open kitchen and dining area perfect for entertaining, a family room with hardwood floors, and a convenient 2-piece bath. Upstairs, the primary bedroom boasts a 3-piece ensuite with a sleek glass walk-in shower, along with two additional spacious bedrooms and a 4-piece bath.The fully finished lower level, completed by the builder, includes a bright bedroom, a 4-piece bathroom, and a rec room. Upgrades and details shine throughout, including California shutters, an interlock driveway, and professionally landscaped front yard. barely lived in, this homestill feels brand new. Walking distance to the park and quick access to Highway 401. Lot premium with no side walk This stunning property truly has it allmove in and make it yours today! (id:50886)
Century 21 Property Zone Realty Inc.
2404 County Rd 1 Road
Prince Edward County, Ontario
Turn-Key Award-Winning Craft Distillery & 8.5-Acre Industrial Property. A unique opportunity exists to acquire a fully licensed and operational facility, including 8.5 acres of industrially zoned property in the heart of Prince Edward County. The distillery was purpose-built for high-quality, large-scale production, offering efficiency and advanced capabilities compared to typical Ontario craft distillery facilities. It features a 2,000-litre industrial-grade hybrid copper still custom-manufactured by Frilli Srl, a globally recognised manufacturer of premium industrial equipment. This production setup underpins immediate operational capacity and future scalability, allowing a strong competitive position across a wide range of price points, from craft Ultra-Premium to mass-market LCBO-distributed product ranges. The business currently holds a sizable barrel stock of ageing whisky and rum and maintains ongoing production, representing a significant appreciating asset and future revenue stream. The equipment, sourced from Italy, Europe, the USA, and Canada, supports the production of a variety of premium products. The facility's products have earned multiple international awards, including Gold, Silver, and Bronze medals at the prestigious IWSC and London Spirits Competition. This validation of quality and proven capability to craft spirits with a distinct character allows unique marketplace positioning and strong brand differentiation and development. The 3,600 sq. ft. building includes a dedicated production area, a professionally equipped kitchen, a 50-seat indoor restaurant, and mezzanine office space, alongside an adjacent patio featuring a pergola-style shade area and a fireplace. This setup, combined with an outdoor capacity approved for up to 500 visitors, makes the facility highly suitable for large events and hospitality operations. The industrial zoning allows a range of commercial uses and provides strong potential for future expansion. (id:50886)
Move Up Realty Inc.
103 - 3006 William Cutmore Boulevard
Oakville, Ontario
Now offering a brand new 1 Bedroom with 1 Bathroom bright and spacious luxury corner unit by Mattamy Homes. Located right off Highway 403 in a newly developed community in Oakville, this amazing find boasts laminate flooring throughout, a 10-foot ceiling, floor-to-ceiling windows for an abundance of natural light, stainless steel appliances, a kitchen island with built-in electrical outlet, spacious outdoor area and many great amenities - including 24 hour concierge, a state-of-the-art gym, social lounge, rooftop terrace. 1 Parking and 1 Locker Included - Parking spot is close to the door; entrance to the unit is not connected to the main lobby for extra privacy! (id:50886)
Realty Associates Inc.
24 - 3920 Eglinton Avenue W
Mississauga, Ontario
Rare opportunity to own a premium commercial unit in Ridgeway Plaza, directly facing Eglinton Ave W. Currently leased to one of South Asia's most well known brands until 2027, offering turnkey investment income. Flexible zoning permits restaurant and dine-in uses. High-visibility location in one of Ontario's most sought-after plazas-ideal for investors seeking a stable, long-term asset and for owner operators. (id:50886)
RE/MAX Escarpment Realty Inc.
1603 Whitlock Avenue
Milton, Ontario
This stunning brand-new detached corner lot is situated on a quiet street in Milton, offering2,050 sq. ft. of beautifully designed living space with a striking brick exterior. Featuring four spacious bedrooms and Three bathrooms, this home is perfect for families looking for both comfort and style. The property boasts a separate side door entry to Basement. With a total of5 parking spaces, convenience is a key feature of this home. Over $100K have been spent on upgrades, including premium hardwood flooring and soaring 9-foot ceilings on both the main and second floors, creating an open and inviting atmosphere. Brand-new, top-of-the-line stainless steel appliances (with extended warranties), Brand new Heat Pump, Owned Hot Water tank(Tankless). This home is Truly turn-key and ready to enjoy! Located close to schools, parks, and essential amenities, this home offers a perfect balance of luxury and practicality. A short walk leads to scenic green spaces and trails, making it an ideal choice for those who appreciate outdoor living. With easy access to major highways and transit, this property is a rare find in one of Milton's most sought-after neighbourhoods. (id:50886)
RE/MAX Gold Realty Inc.
19 Flatlands Way
Brampton, Ontario
Welcome To The Beautiful Sandringham-Wellington community, Gorgeous Semi-Detached Brick house with Bay Windows On Front Of The House and great layout open concept main floor, second floor have 3 Bedrooms, 3 Washrooms, Ready for Lease from Feb 01, 2025. One Car Garage & Two Driveway Parking Available. Close to schools, plaza, transport, Chalo-fresh-co and all other amenties. (id:50886)
RE/MAX Realty Services Inc.
3709 - 395 Square One Drive
Mississauga, Ontario
Brand new, never lived in 1-bedroom condo on the 37th floor with breathtaking unobstructed views and abundant natural light, located walking distance to Square One Shopping Centre, Sheridan College, and the Mississauga Transit Terminal. This suite features high-end modern finishes with no carpet, in-suite laundry, and one storage locker. The building offers exceptional amenities including a climbing wall, children's play area, gym, sauna, meeting room, lounge, meditation room, and more. Available immediately. (id:50886)
RE/MAX Aboutowne Realty Corp.

